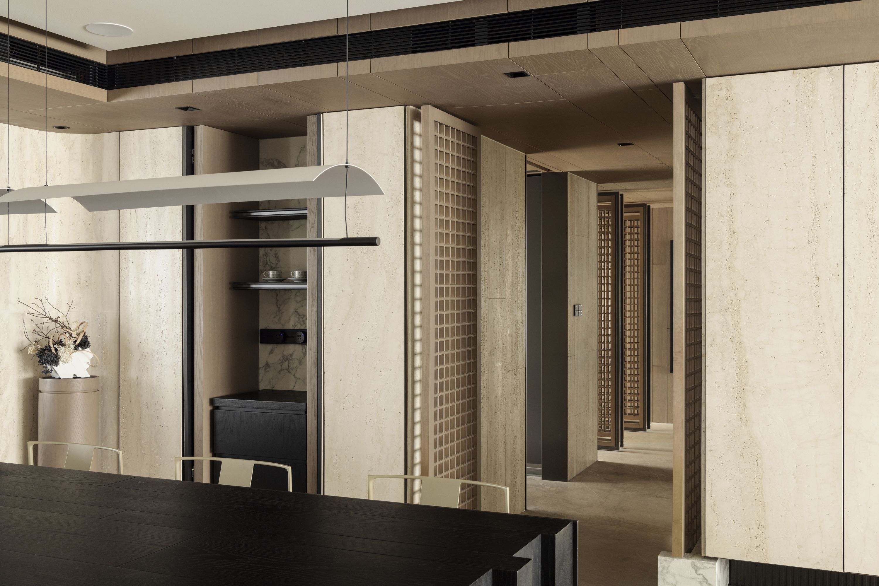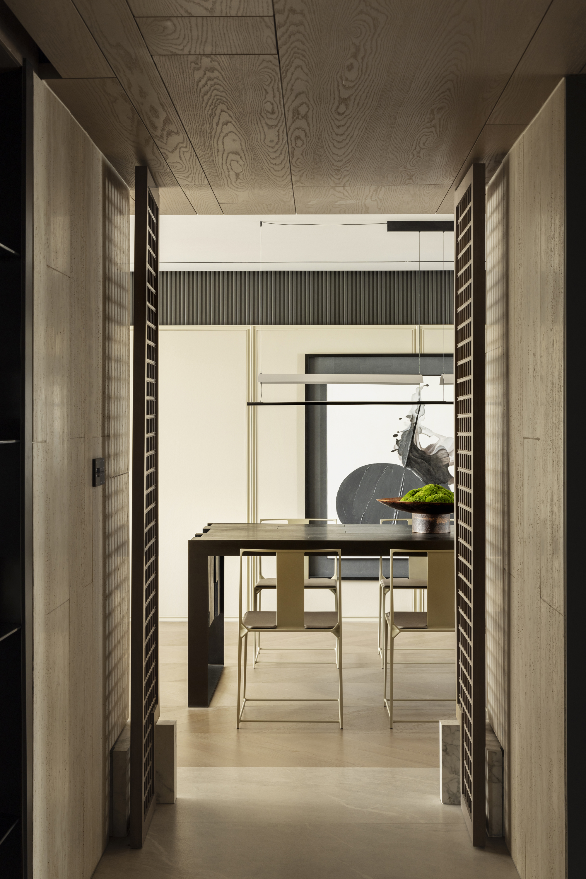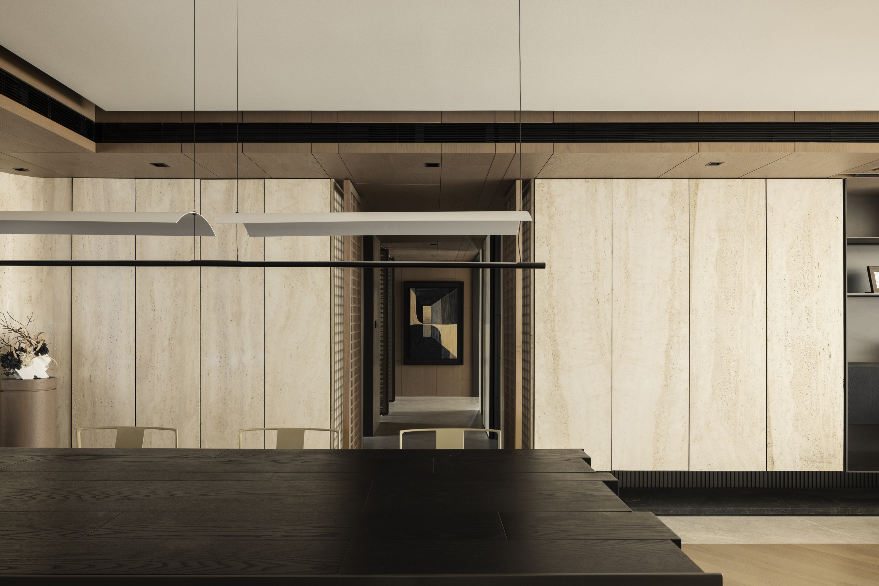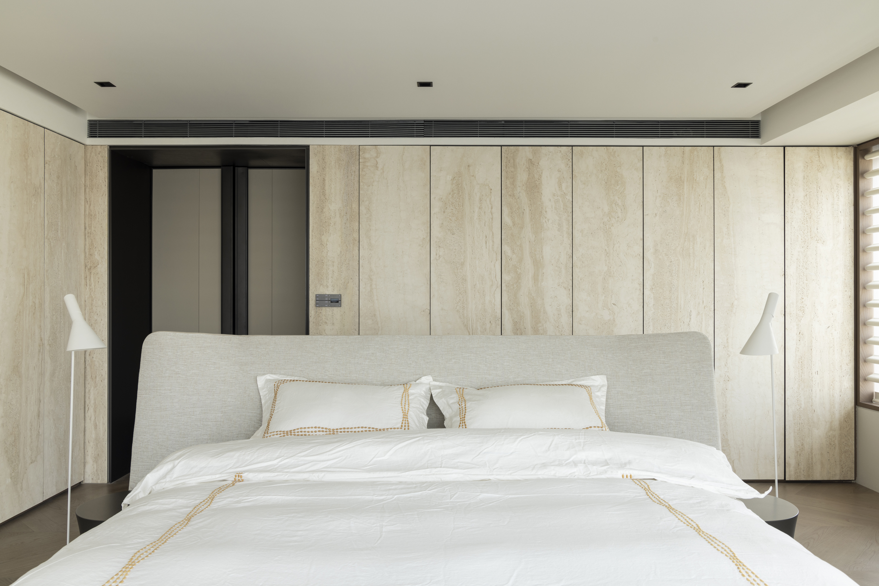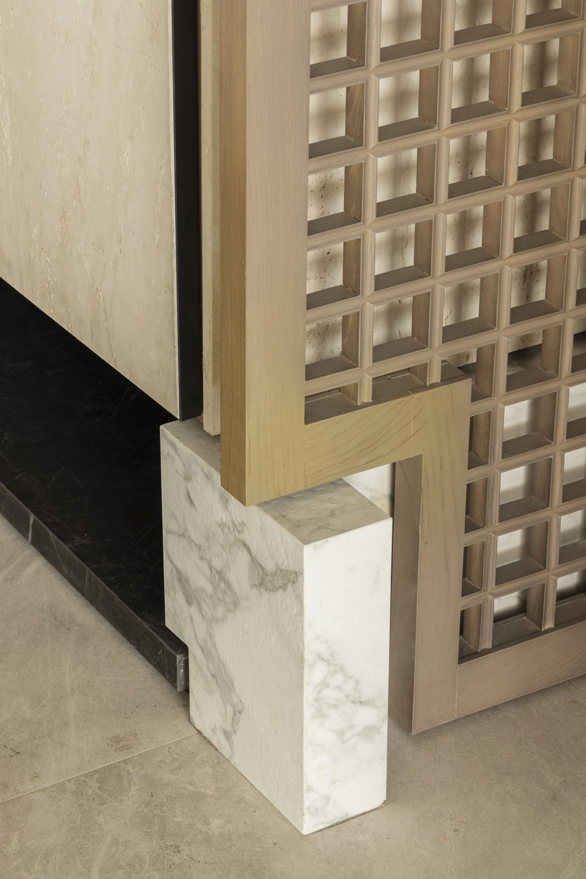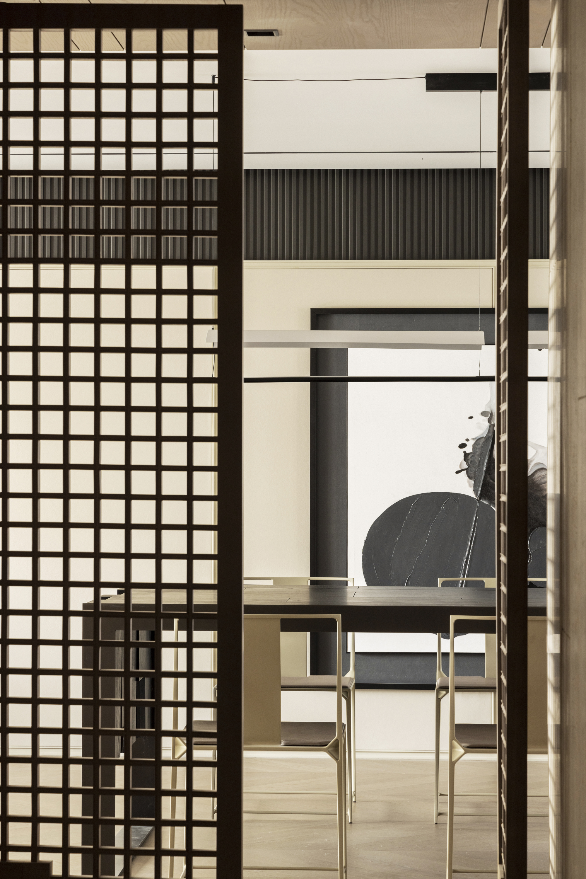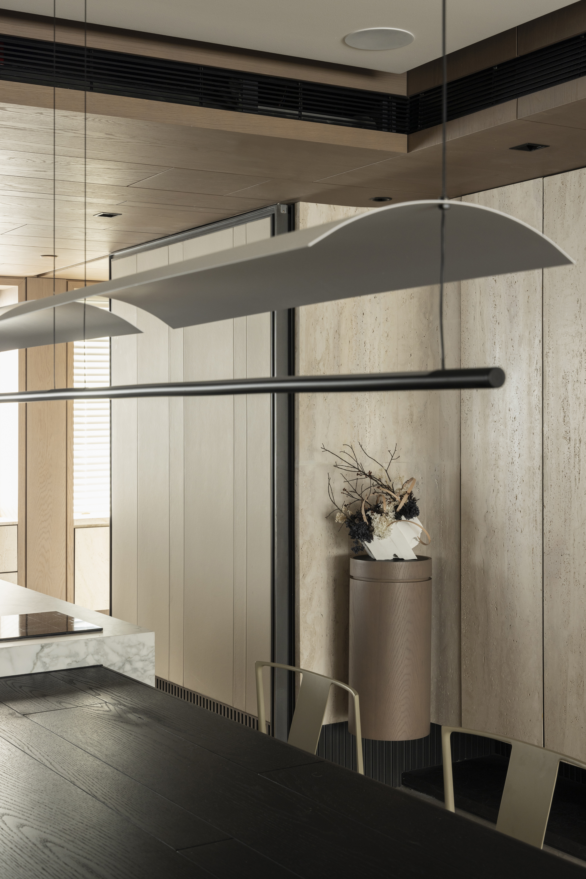Square Pavilion 《方亭》
本次设计委托改造的房子位于北京市西城区,步行十分钟就能走到老胡同、老四合院荟聚的片区。房屋女主人是土生土长的北京人,接到委托时,她的爱女刚刚满月,她与先生希望这个房屋能承载一家三口未来十几年的生活。沟通需求时,女主人常常聊起自己儿时在胡同里的回忆:在阳光正好、满眼翠色的午后,她与天棚、鱼缸、柿子树为伴,度过了美好的童年时光。
回归到房屋状态,使用面积约200平方,结构比较方正,虽是东、西、北三面采光,但由于布局的不合理,导致光线被隔绝在每个房间内。全屋1/3的空间是逼仄的暗室,还有大量的面积被浪费。解决功能问题的同时,兼顾格调提升与文脉传承,是本案的设计轴心。我们的设计工作室也在胡同里,经历过三个冬夏春秋,故而对女主人描绘的生活状态很有共鸣。
The house entrusted for renovation in this design is located in Xicheng District, Beijing, which takes ten minutes to walk to the
old hutongs and quadrangles gathering areas. The hostess of the house is a native of Beijing. When she received the entrustment,
her beloved daughter was just full moon. She and her husband hoped that the house could bear the life of the three people in the
next ten years. When communicating needs, the hostess often talks about her childhood memories in the Hutong: in the sunny
and green afternoon, she spent a good childhood with the canopy, fish tank and persimmon tree.
Returning to the state of the house, the use area is about 200 square meters, and the structure is relatively square. Although the
lighting is from the East, West and North, the light is isolated in each room due to the unreasonable layout. One third of the
room is a cramped dark room, and a large amount of space is wasted. It is the design axis of this case to solve the functional
problems while taking into account the improvement of style and the inheritance of context. Our design studio is also in the
Hutong. It has experienced three winters, summers and spring and autumn, so it resonates with the life state described by the
hostess.



