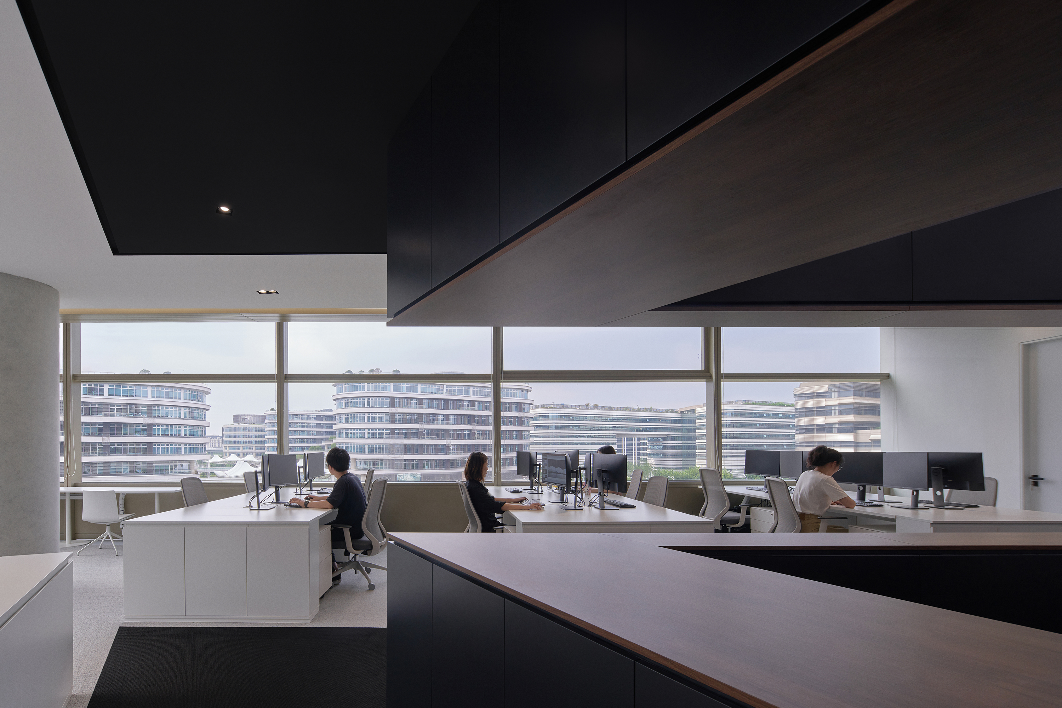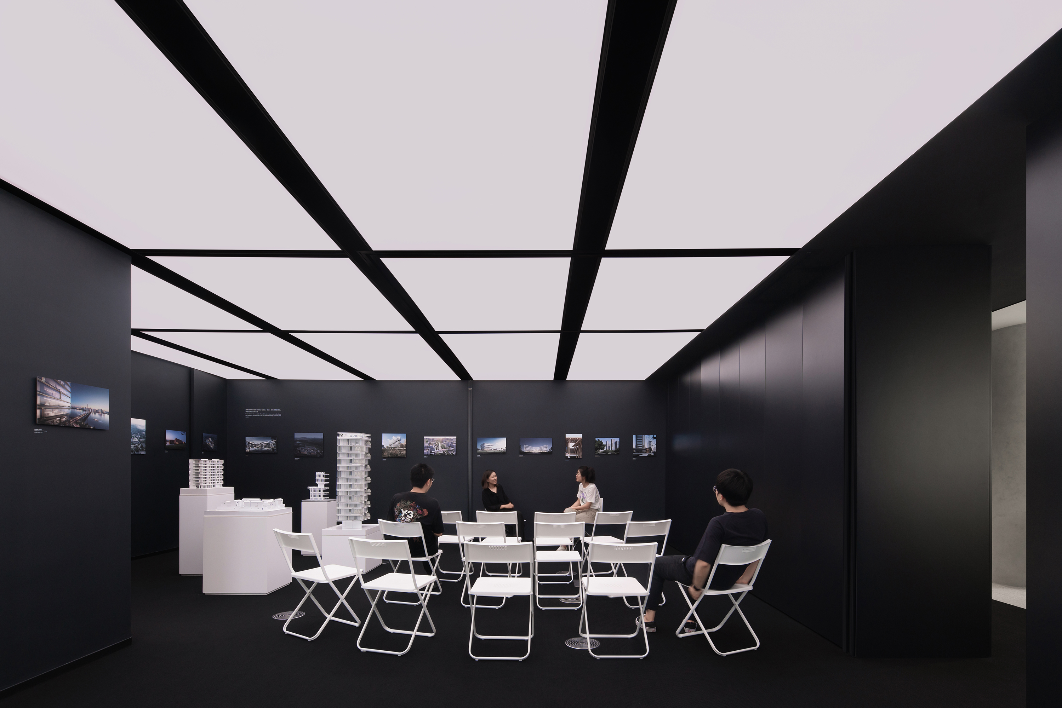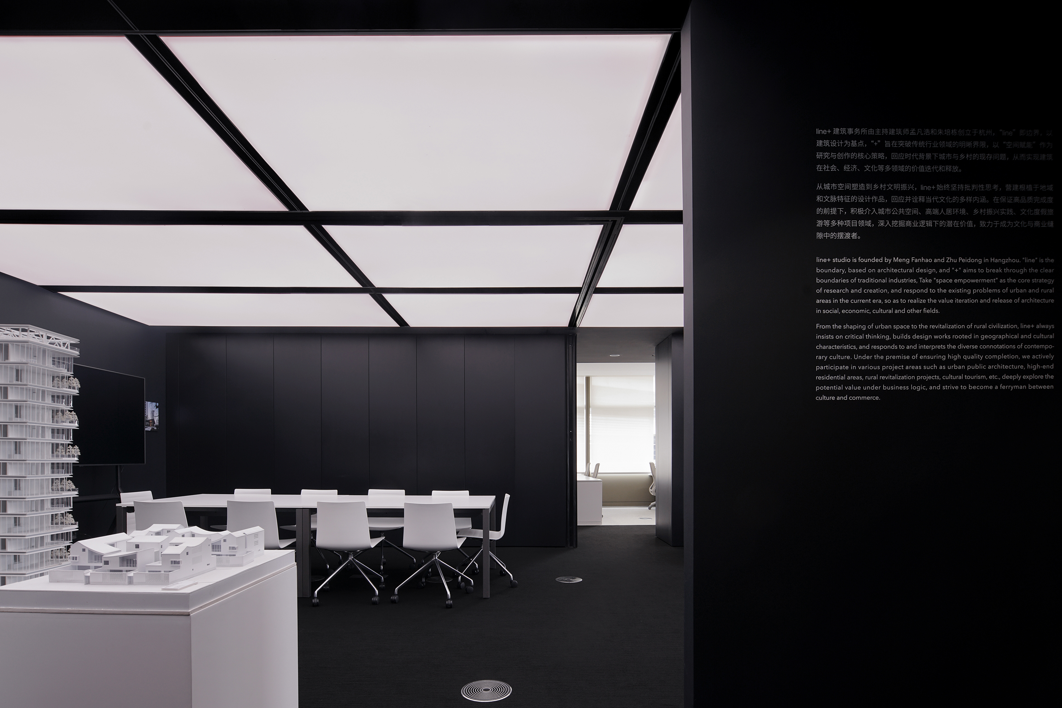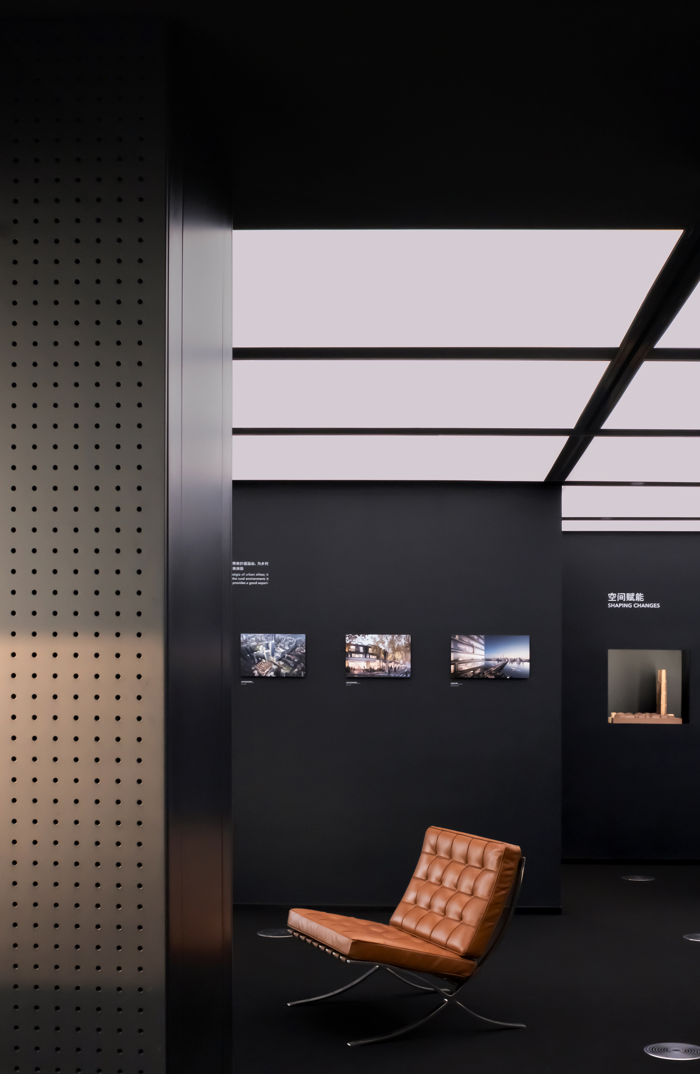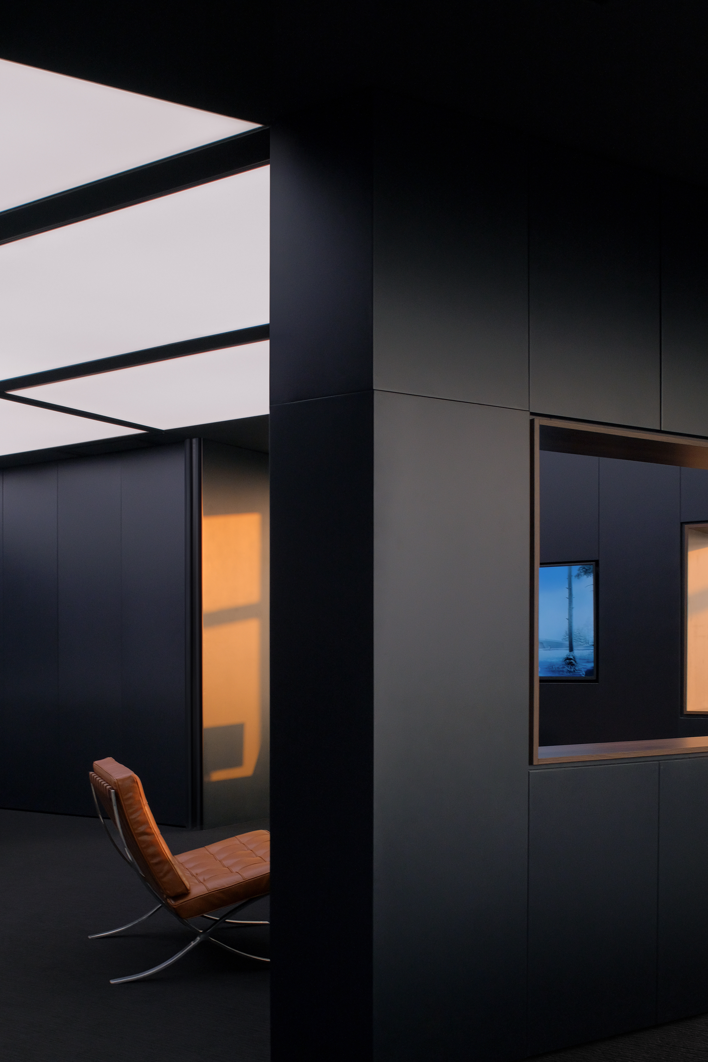line+ Shanghai Office line+上海办公空间
“黑白容器”是line+为自己重新定义的办公空间,容纳设计创作、日常办公、学术沙龙和企业展示等多重功能,在黑白底色中建立可感知的空间秩序和自由转换的复合场景。设计通过高效的功能整合和清晰的视觉对位,满足小容量的空间张力和高度弹性。公共与办公两大区域由采光视野和流线分析限定而出,并由中部的集中功能墙体分隔和联系。端部的白色办公区域自由明亮,满足建筑师的独立创作或协同合作;黑色的公共区域因移动隔断的置入而得以在不同模式间随意切换,最大程度释放空间潜力;中部墙体收纳了几乎全部的共享设施和储藏功能,同时对内外两侧提供服务。软装的选择基于空间氛围和质感的考虑,为办公空间塑造极简高冷气质的同时带来温暖和品质感。
The workplace that line+ has established for itself is the "black and white vessel." It may be used for many different purposes, including design creation, everyday office work, academic salons, and business displays. It also generates a composite picture with a perceptible spatial order that can be freely altered against a black and white background. The design responds to the space stress and high elasticity of compact volumes through effective functional integration and distinct visual alignment. Light vision and circulation analysis define the public and office spaces, which are divided and linked by the centre functional wall. The open and light-filled white working space at the very end satisfies the independence or teamwork of the architects; Due to the positioning of the moveable partition, the black public area may change between different modes easily, maximising the use of available space. The centre wall contains practically all of the storage and sharing facilities, while also giving services to both inside and outside. The selection of soft outfit is based on the ambiance of the room, which produces a minimalist high cooling quality for the office area and adds warmth and a sense of quality.



