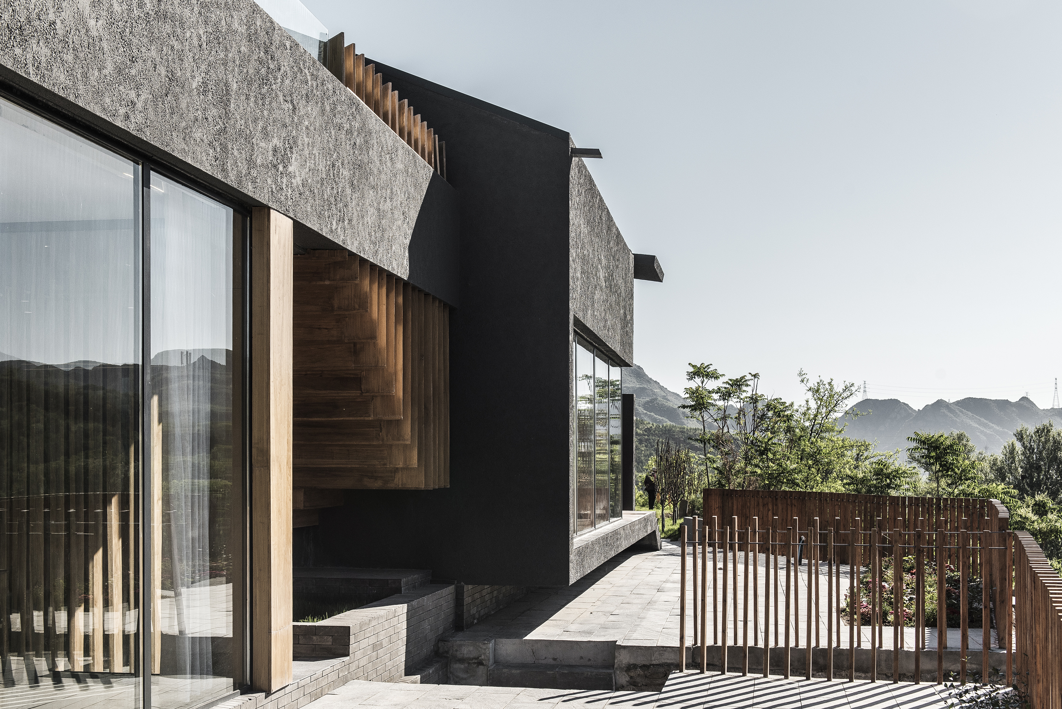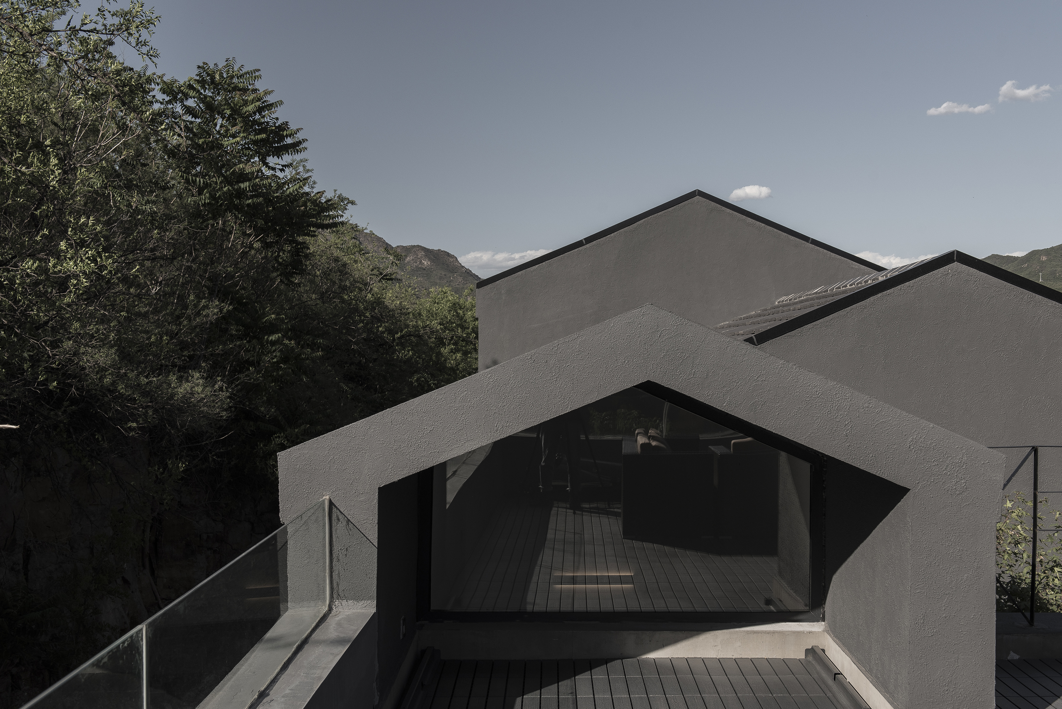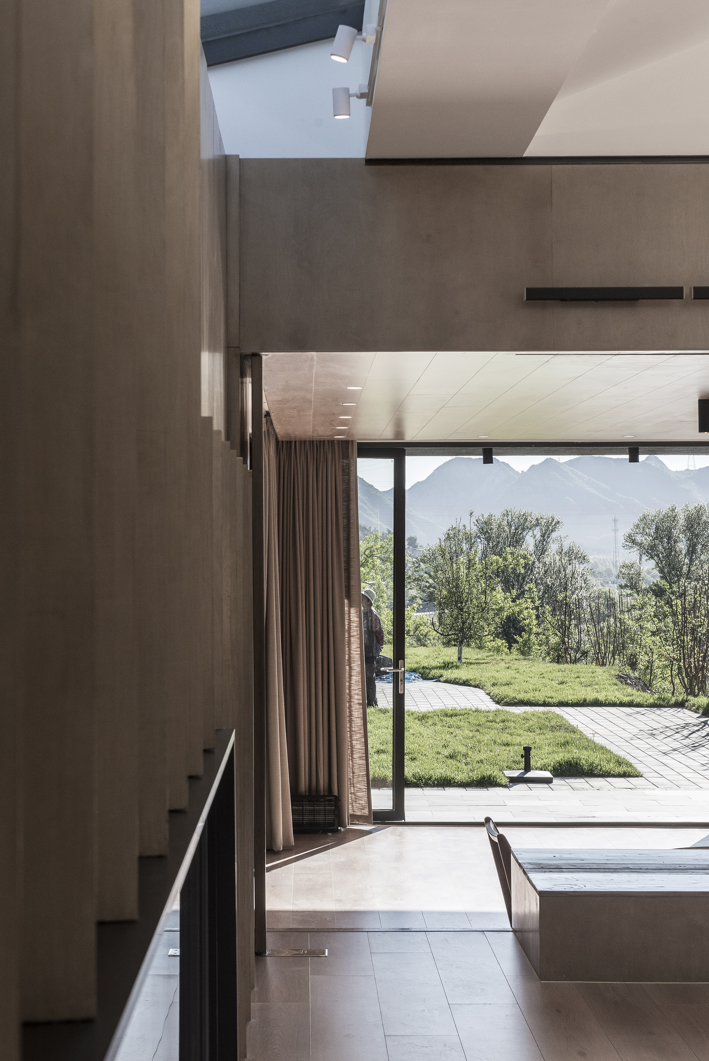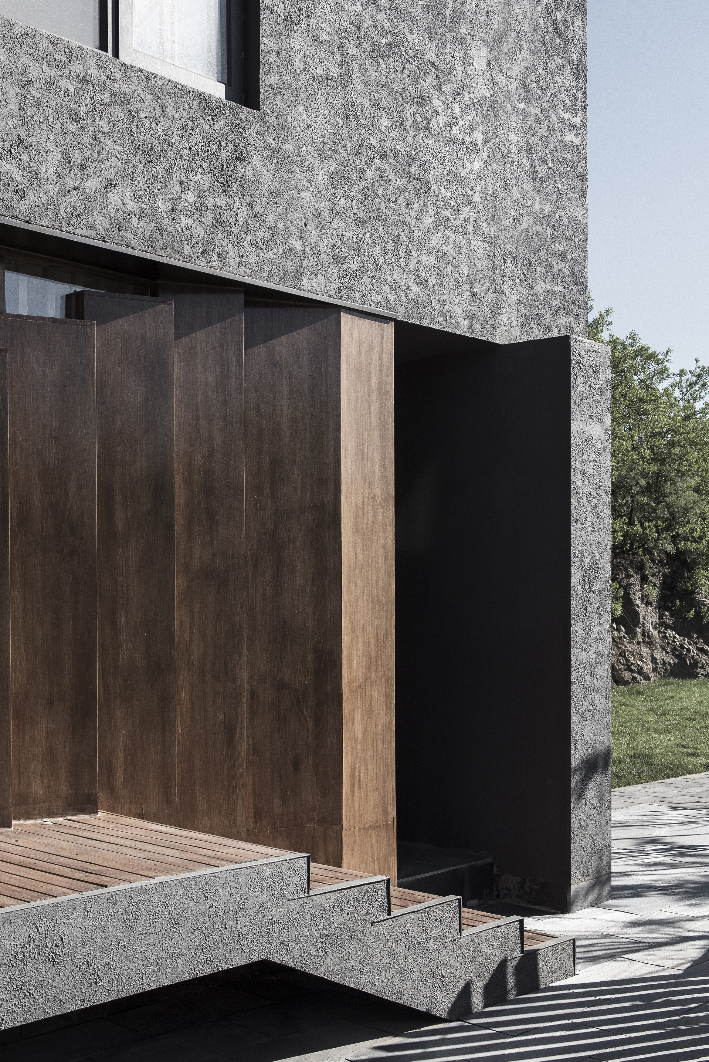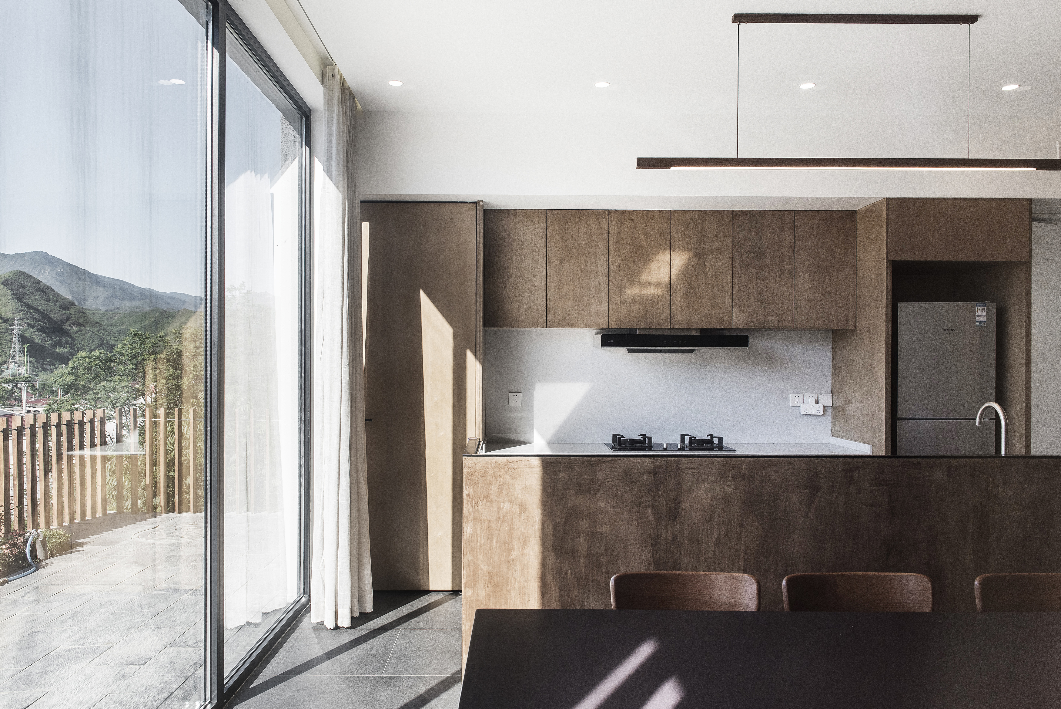Donghulin Guest House 东湖林民宿设计
第一次去东胡林村正是深秋,在层叠的植物周围,大大小小的房子由南向北排布,与京郊常有的建筑并无它异。房子的选址在村子的高处,是一块独立用地,视野极其开阔。在建造之前,这里也是村民的住房,但年久失修,也无法继续保留。业主及当地规范对新建房的要求也比较明确,在建筑形式上必须尊重当地的整体民居风貌。
建筑的设计概念简单清晰,考虑到场地高差的特性,我们以常见的人字坡屋顶形式为基底,设计一个依附于山体,且层次分明的居室。虽说是居室,在总体的功能布置中,除了厨卫客厅外,并没有设计过多的卧室,而是留有大面积的公共区域,给未来使用的人提供尽可能多的运营灵活度。它可以是个聚会的大客厅,也可以是完整的家庭式住房。
为了让房子更好得融入山体的岩石和绿色松树背景中,一个深灰色调的形体在半山中呈现。三个错层的人字屋顶分隔了空间的功能布局,形成的空隙也便成了山形的回应。房子在高处的缘故,各个方向的景致让不同的开窗方式都能呈现有趣的视野,远近相宜。
The first time we went to Donghulin Village was in late autumn. Immersed by the surrounding forest, large and small houses stretched from south to north, which is no different from the common buildings in the suburbs of Beijing. The building is located on the mountainside, looking down to the village below, enjoying a luxurious view. Before it was rebuilt, it had been a common residence of the villagers, which was hardly livable due to disrepair. The instructions of the new owners, as well as the legal regulations make it rather clear that the traditional architectural style must be preserved.
The design concept of the building is simple and clear. We responded to the height difference of the site in the form of pitched roofs and designed a well-bedded residence that is seamlessly attached to the mountain. Although it is a guest house, in the overall functional layout, the number of the guestrooms is quite limited, and a large public area is reserved to provide the operators as much operational flexibility as possible.
In order to maintain the harmony between the building and its natural surroundings, we introduced a dark greyish hue. Three pitched roofs of different heights separate the functional layout of the space, and thereof the gaps formed rhythmically responded to the natural landscape. As the building is located at a certain altitude, an outlook from any given direction brings an interesting view, from up close to a far.



