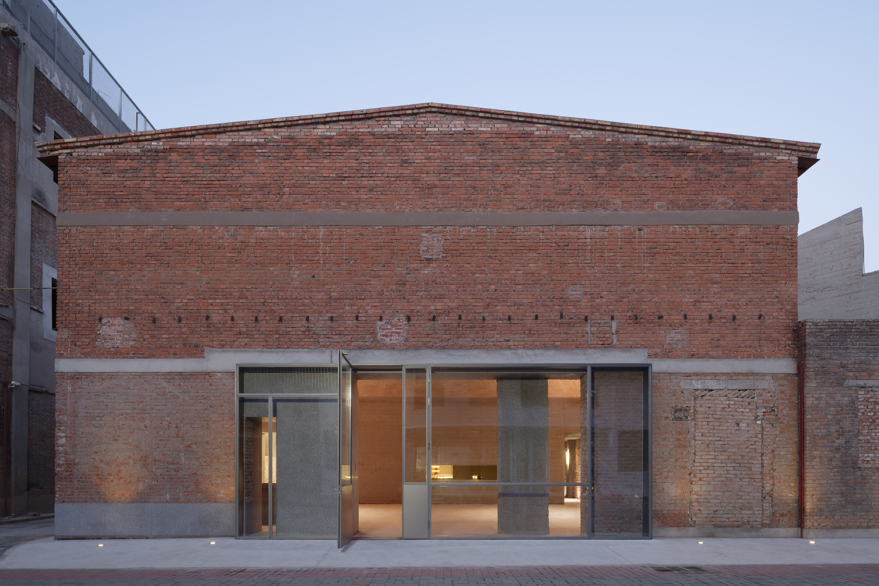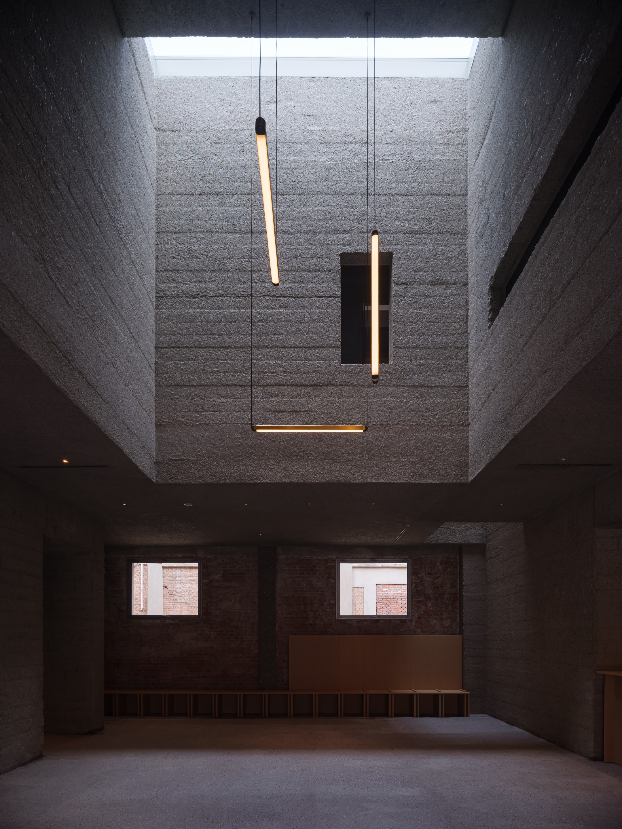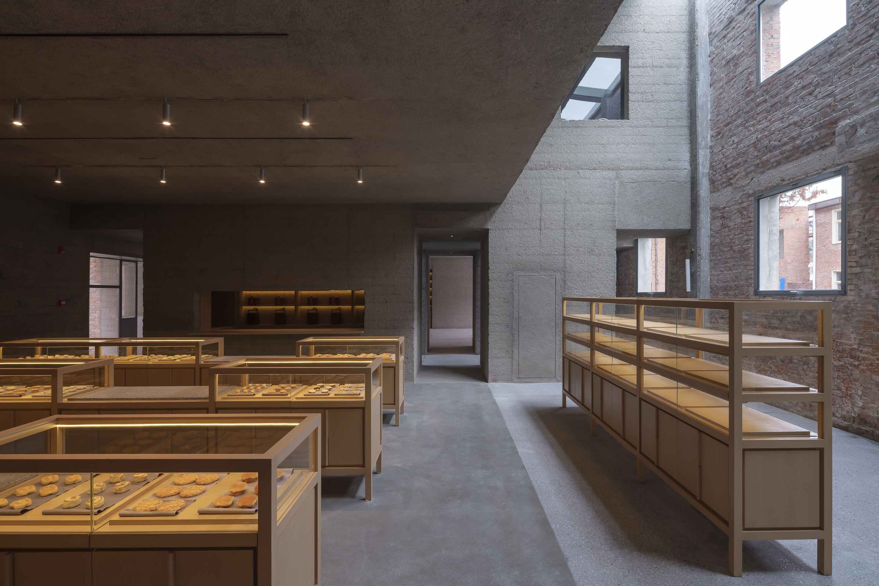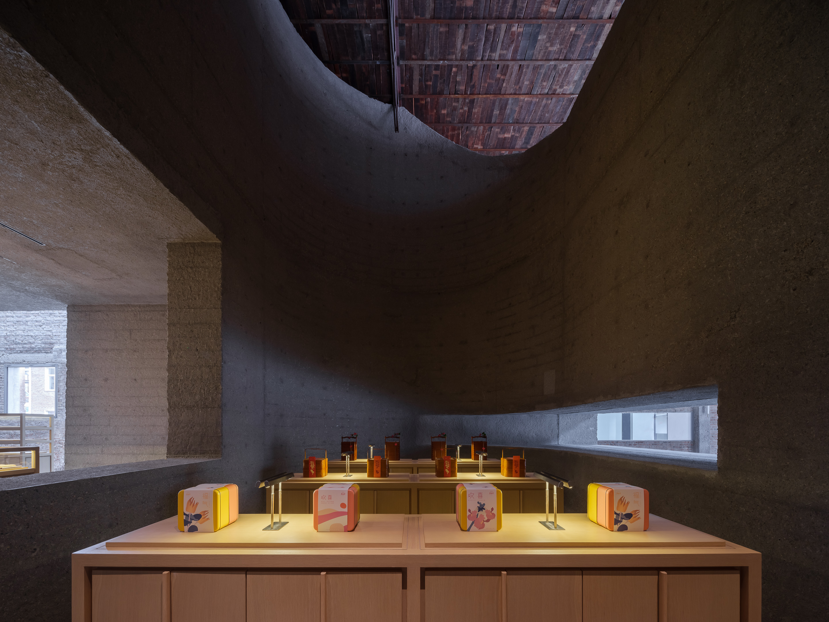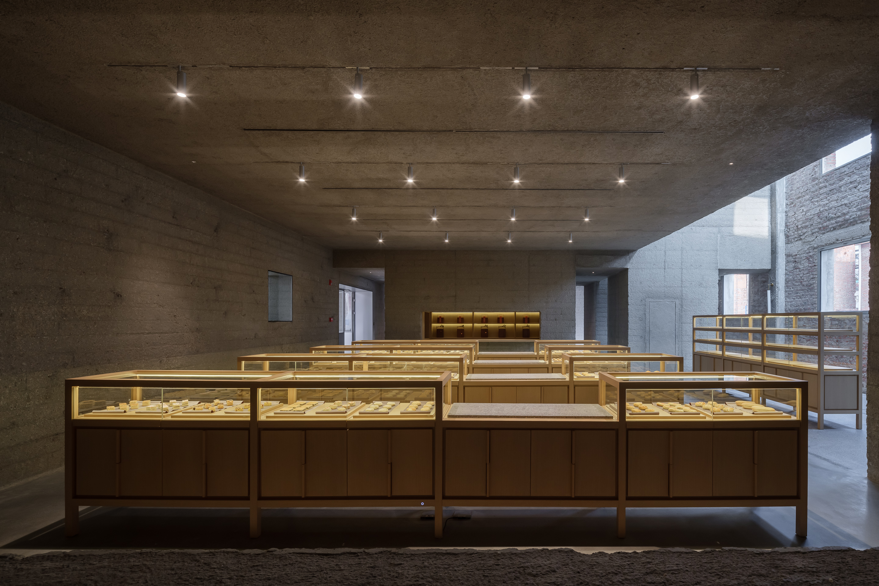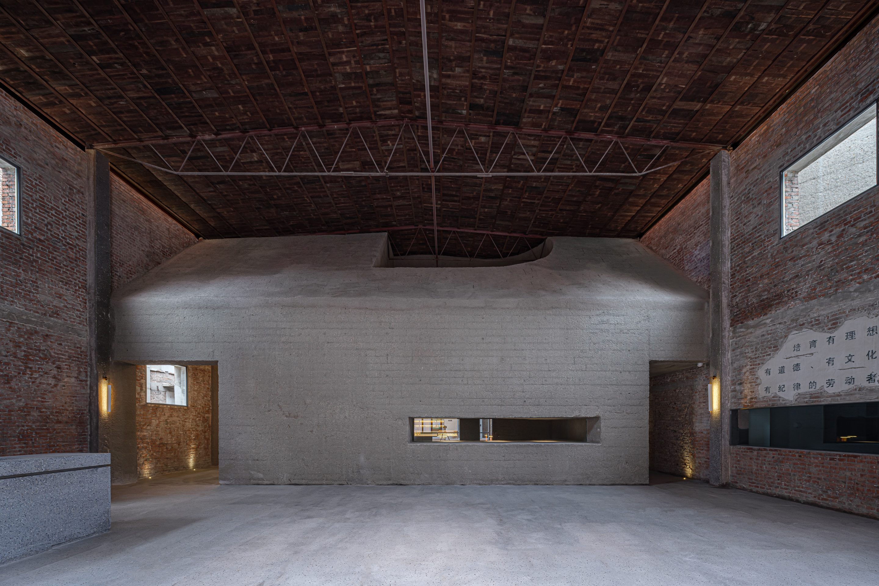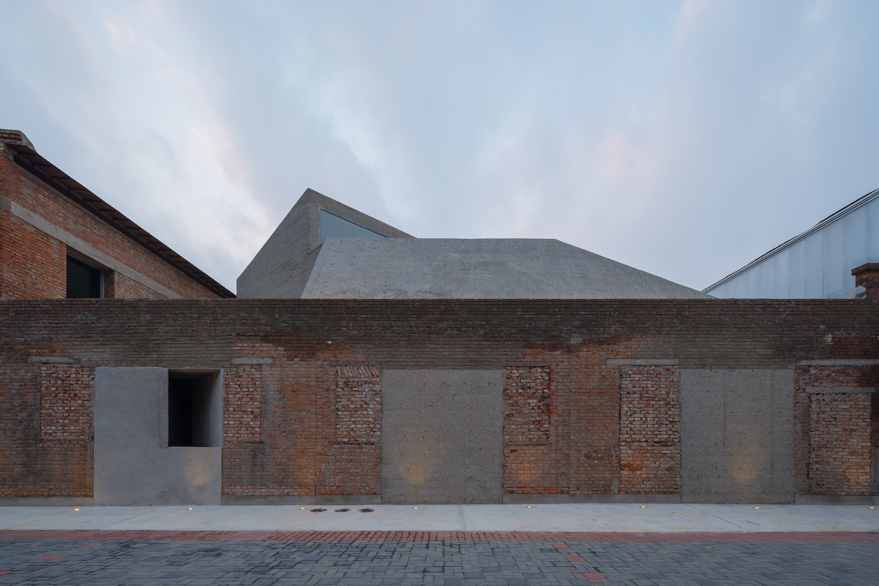LDF – Beijing Retail and Office 老鼎丰 – 北京零售与办公空间
项目位于北京四环外的郊区,曾是繁荣一时的工业区。此处的朗园站用于运输往来北京的货物,区域如今正处于过渡阶段。如恩改造了这里的一间织造厂,系统地研究了建筑应当被保留和修复的部分。其原有的砖结构由一间主仓库和三栋建筑构成,还包括一个庭院。新建筑在尊重旧建筑的基础上,与之形成鲜明的对比。项目的设计灵感来自客户的产品,即传统的中式糕点。在装饰性的模具中成型的糕点,与这一项目中,包裹于原砖结构的新浇筑混凝土异曲同工。建筑内大小不一的开口和负空间构成了零售空间、画廊和办公区域。
Just outside the fourth ring road in the suburbs around Beijing, the project site is part of a once thriving industrial area with its own train depot Langyuan Station used for transporting goods in and out of Beijing. Today the neighborhood is undergoing a transitional phase, and Neri&Hu was called upon to design the adaptive reuse of an old warehouse building once used for cotton textile production. The original brick structure is composed of a main warehouse and three annex buildings, plus a courtyard garden. For projects like this, Neri&Hu’s strategy always begins with a thorough investigation of what parts of the building at present may be kept and restored, while any new additions should not only respect the existing, but also stand in contrast to it, so that a clear distinction may be drawn between old and new. The design concept is inspired in part by the client’s main product, traditional Chinese style pastries often formed in a decorative mold—the notion that a container may hold or form the shape of its contents within. Here, a new cast concrete object is molded into the old brick shell, its various openings and negative spaces form the main retail, gallery and office spaces.

