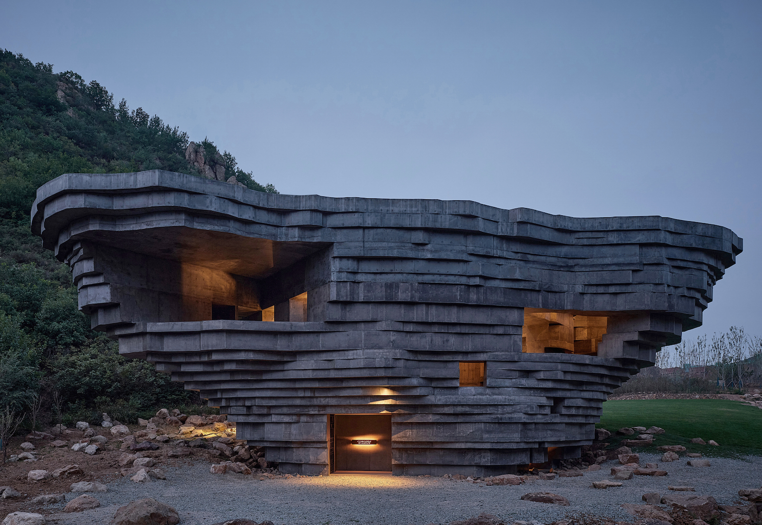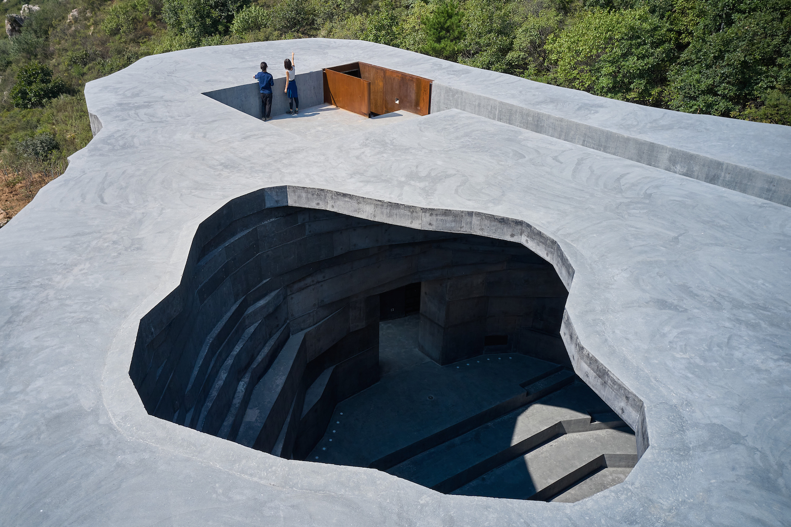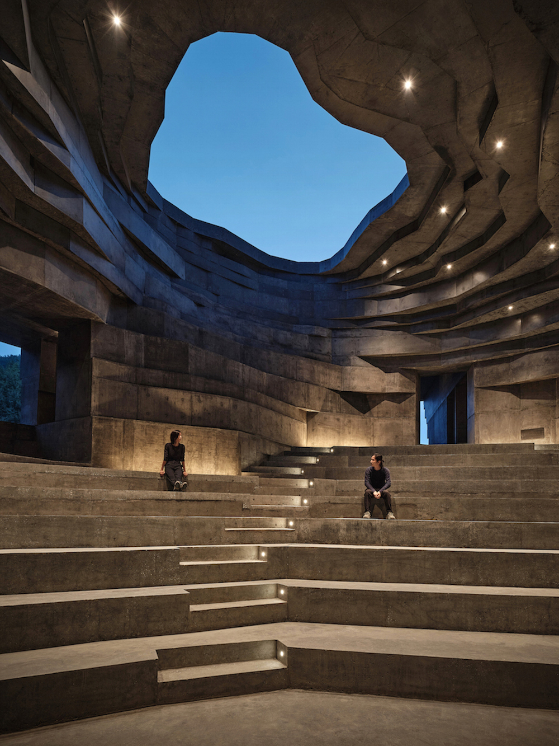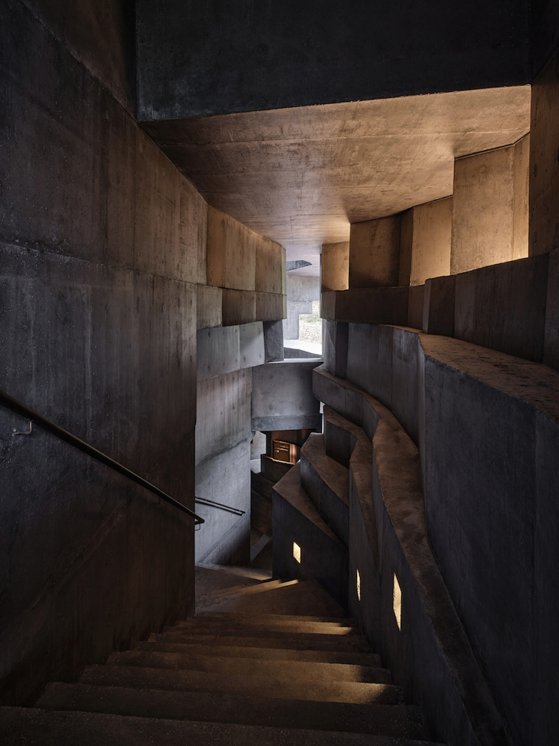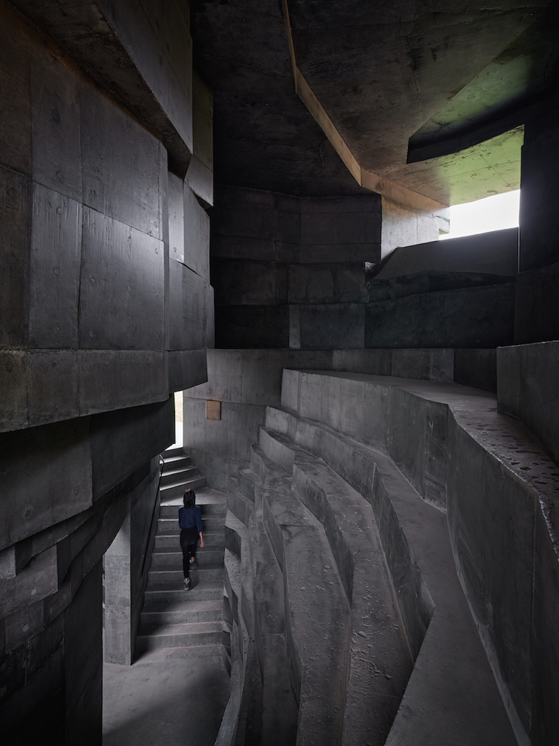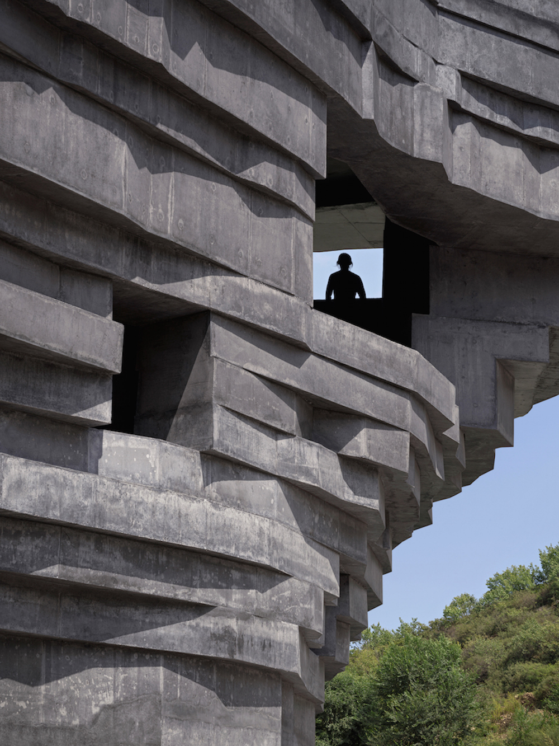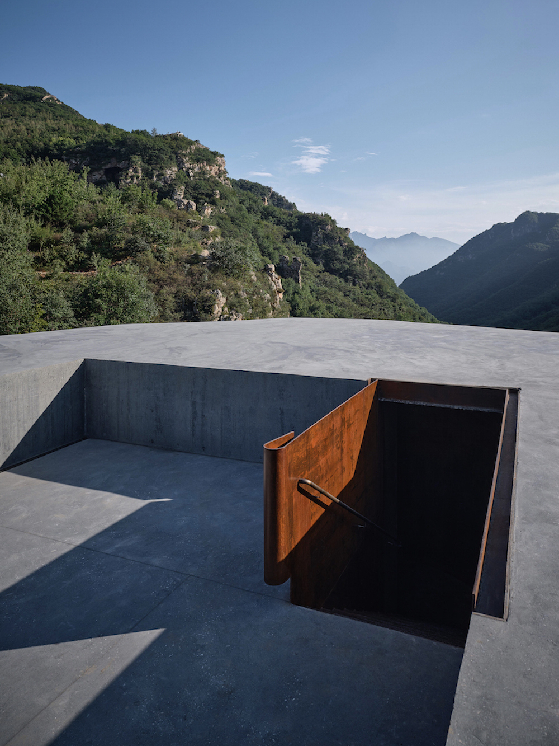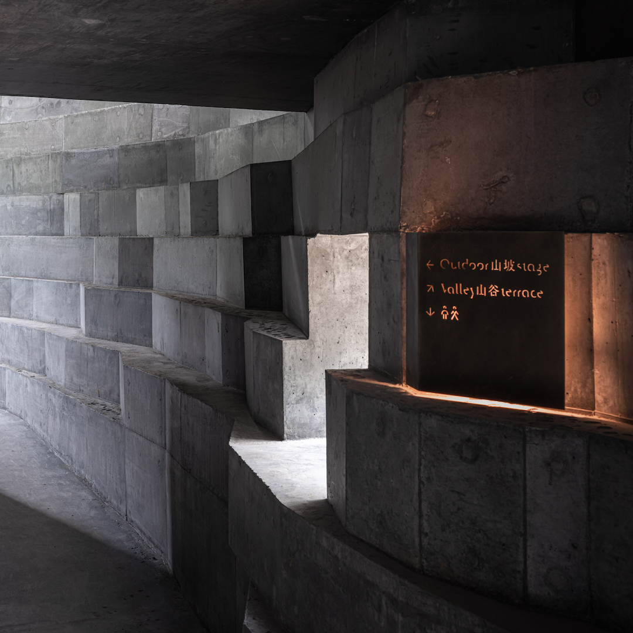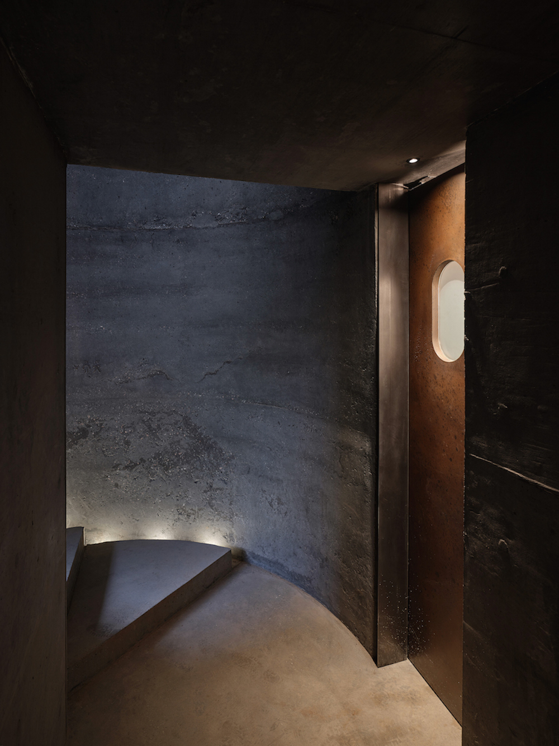Chapel of Sound 山谷音乐厅
北京以北,一座半室外的音乐厅,如同一块来自远古的巨石,降落在可以远眺长城的山谷。建筑包含一个半室外音乐厅、几处面向山谷的观景平台、一个朝向草坡的室外舞台和音乐家工作室等少量室内空间。它彻底突破了音乐厅的传统类型,从声音出发,由内而外地塑造建筑,如同一处庇护所,建立人与自然的深层连接。
建筑室内外连通,让耐候的混凝土成为了最合适的材料选择。整座建筑由深灰色混凝土浇筑,混凝土骨料混合了当地富含矿物质的岩石。层层堆叠的方式和平整的切割则表达了人工建造的理性,而非对石头形态的简单模仿。
在建筑师的统筹和协调下,这是一次建筑师与工程师、顾问、建造者相互尊重密切配合的实践。建筑即结构、建筑即声学、建筑即室内,这是一个完全整合的工程设计。
North of Beijing, a semi-outdoor concert hall, like an ancient monolith, descends into a valley overlooking the Great Wall. The building contains a semi-outdoor concert hall, several viewing platforms facing the valley, an outdoor stage facing a grassy slope, and a small amount of indoor space for musicians' studios. It completely breaks through the traditional type of concert hall. Starting from the sound, it shapes the building from the inside out, as a shelter, establishing a deep connection between man and nature.
The connection between interior and exterior made weather-resistant concrete the most suitable material choice. The entire building is poured in dark grey concrete with a concrete aggregate mixed with local mineral-rich rocks. The way in which the layers are stacked and the level cut expresses the rationality of artificial construction rather than simple imitation of stone form.
Under the overall planning and coordination of architects, this is a practice of mutual respect and close cooperation between architects and engineers, consultants and builders. Architecture is structure, architecture is acoustics, architecture is interior, it is a completely integrated engineering design.

