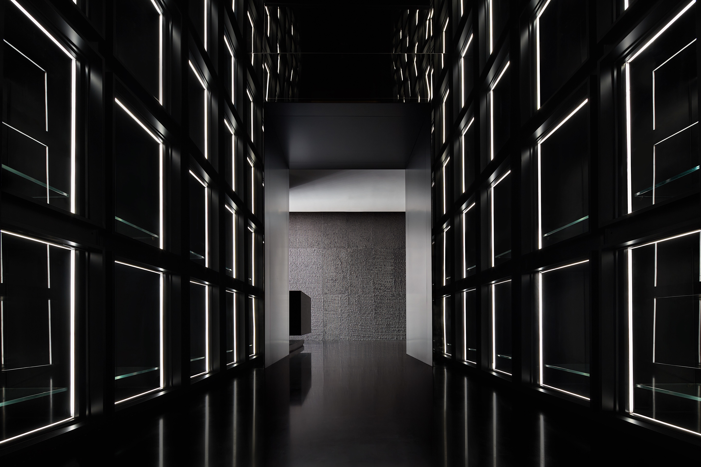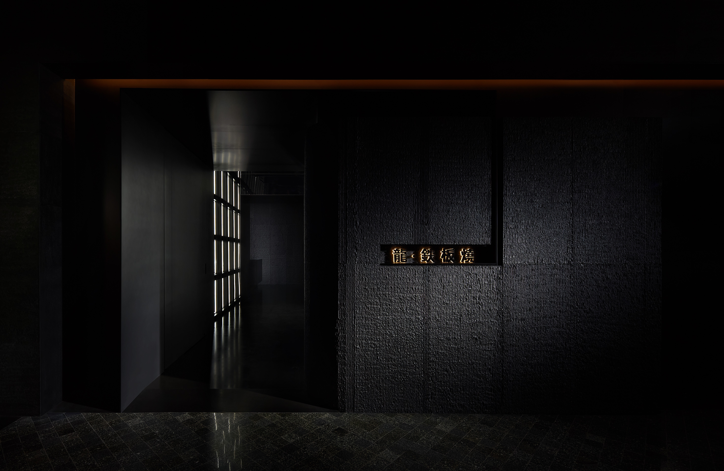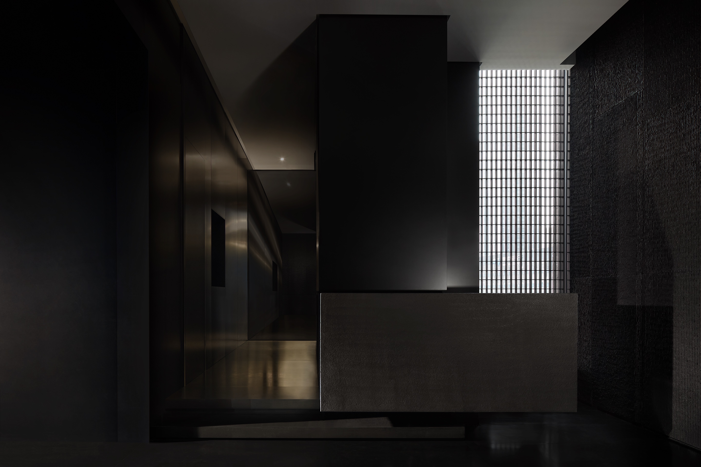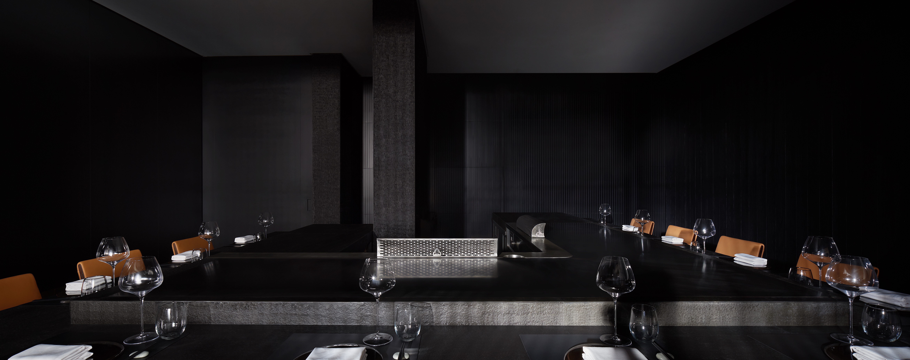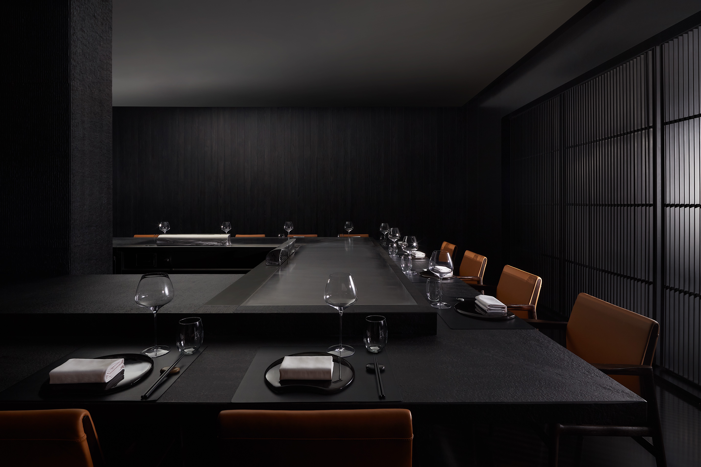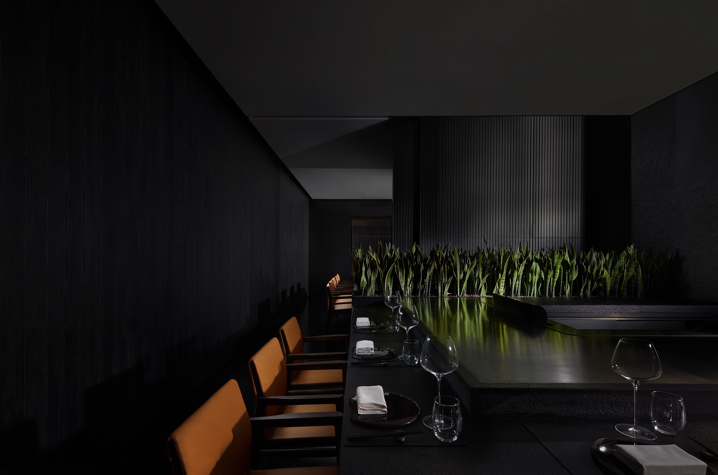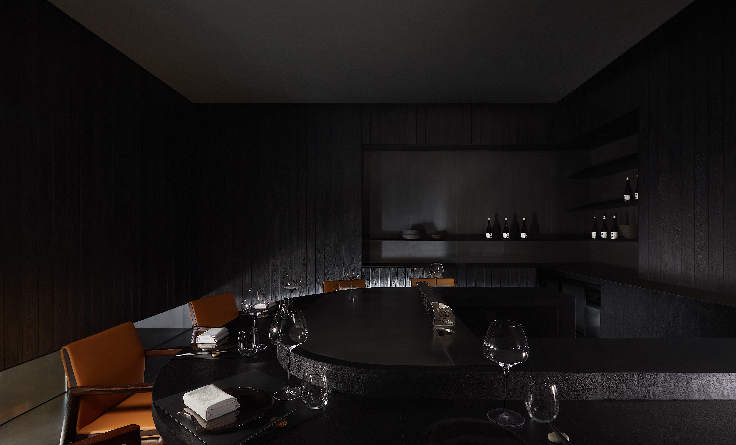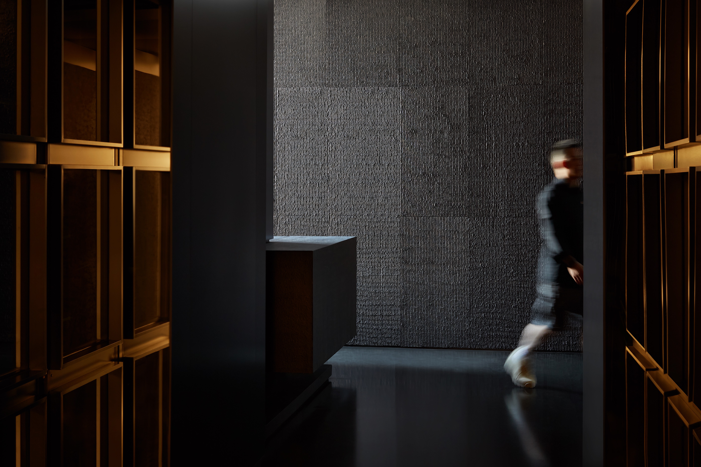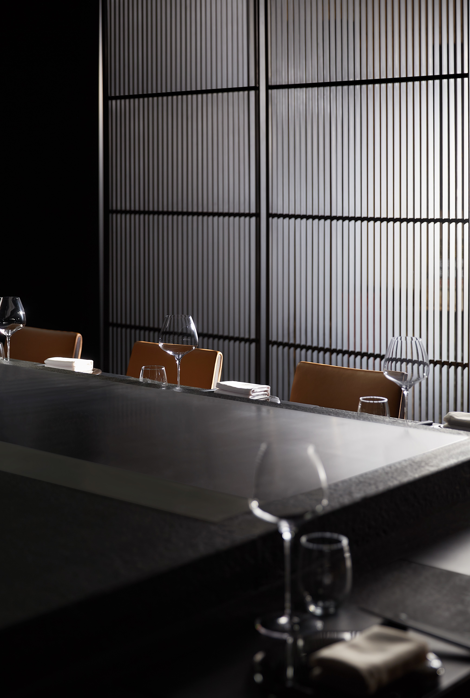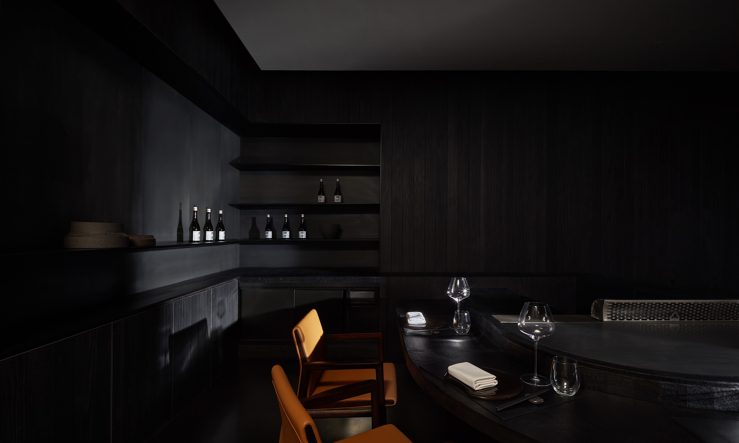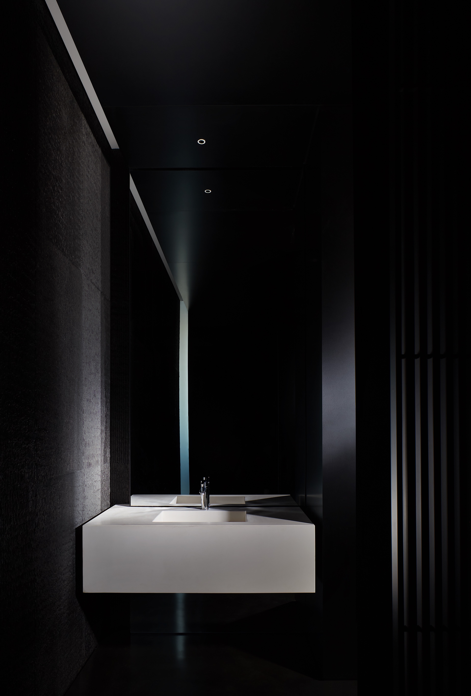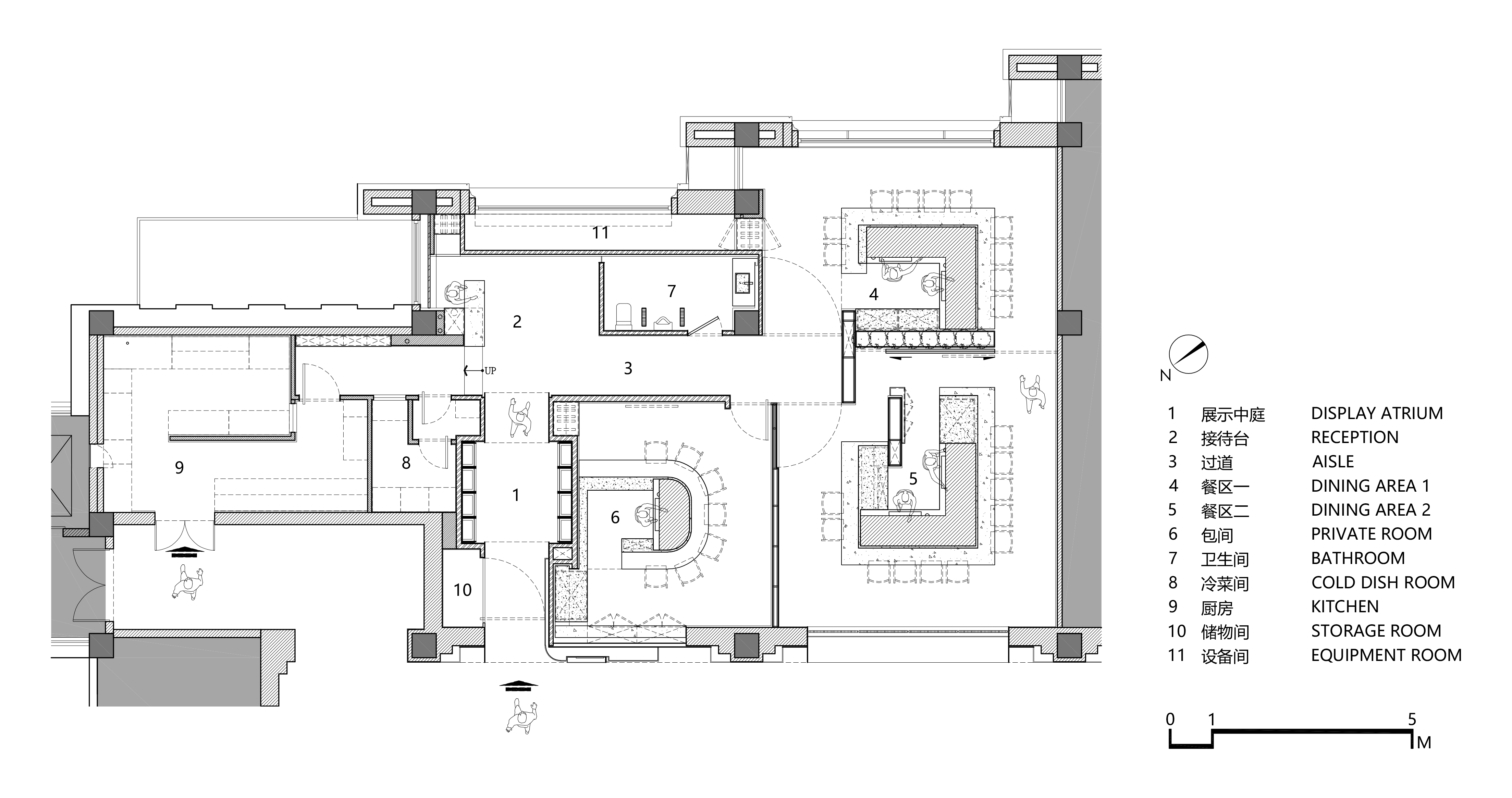Nanjing Dragon Teppanyaki Restaurant 南京龍·铁板烧餐厅
南京龍·铁板烧餐厅,以简练笔触让环境渐隐,人与食物回归餐厅主角。以静谧之感,烘托食物所蕴藏的能量与慰藉,让宾客充分沉浸其中。
门廊处大块面纯粹的用材与用色,勾勒出酷黑基底。立面引入框景、造景及构成语言,贯彻极简与解构概念,把控内外界的衔接尺度,造就高识别度。
十字交叉的主动线,各功能区顺畅围绕其分布,并保证后厨与用餐区合理分流。动线末端均采取中国古典的视觉落点方式,以熟悉的美学观念连接情感记忆。
致力于更及时便捷的响应对宾客的服务,参照独立墙体,将动线、操作区、就餐区等进行规划。从外形、视野、触觉等多维度落笔,营造全方位沉浸式体验。环绕式布局,充分尊重动作尺度与场景需求,也避免了过度设计。就餐区由一道移门隔断,可以是完整的开放体,也可各自独立,机动而变。兼顾私密度,又不影响通透之感。
包间四周被碳烤木铺展,墙体下方安插玻璃,让包间与开放就餐区增强联系,也提升了呼吸感。高低交错的陈设、明暗交叠的色调,赋予其灵动节奏,克制而不失重点。
卫生间利落从简,遵循材料、比例与秩序,粗粝的肌理与光滑的表面,配合光线的映衬,进一步强化其质感与层次。
In Nanjing Dragon Teppanyaki Restaurant, the designer enhances the restaurant’s style with simple touches, so that the environment retreats to the background, leaving the stage to people and food. A sense of tranquility underlines the energy and comfort brought by food, in which the guests fully immerse themselves.
The pure material and color of the large blocks in the porch set a cool, dark tone for the restaurant. Embracing a philosophy of minimalism and deconstruction, the facades introduce elements of framing, scenography, and composition, all distinguished by the measured connection between internal and external spaces.
The main circulation routes cross with each other in a well-organized manner, with the functional areas nicely distributed around them, ensuring an effective separation of the flows in the kitchen and the dining area. The optical ends of the circulation routes join the focal point in a classical Chinese way, bringing emotional memories through familiar aesthetic concepts.
The layout is based on individual walls, circulation routes, operating and dining areas, etc., creating an all-around immersive experience from multiple dimensions including forms, views, and touch. Free from over-design, it is dedicated to a more timely and convenient response to guests. With a sliding door, the dining area can be a completely open space or divided as needed, ensuring privacy without compromising the openness of the space.
The private room is surrounded by charcoal wood, with glass installed on the bottom of the walls to enhance the connection between the room and the open dining area, and to create an impression of breathability. The interplay of high and low furnishings and the layering of light and dark shades give a dynamic rhythm that is subtle yet effective.
The bathroom also follows the principle of minimalism, representing materials, proportions, and order. The quality and layers of the coarse texture and smooth surfaces are further enhanced by the touch of light.

