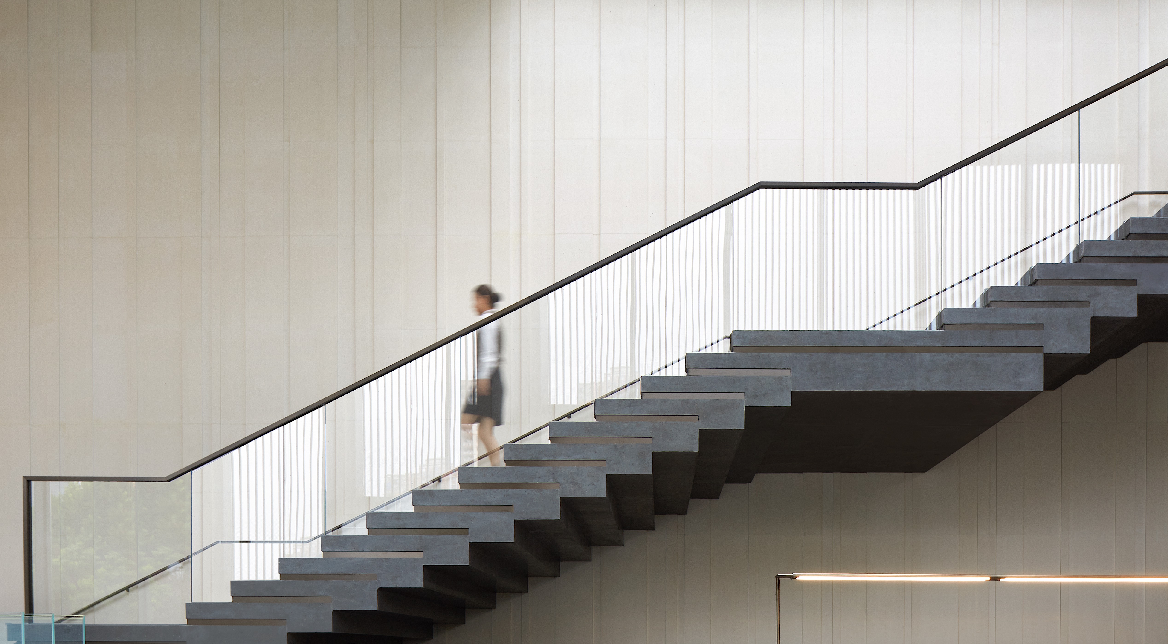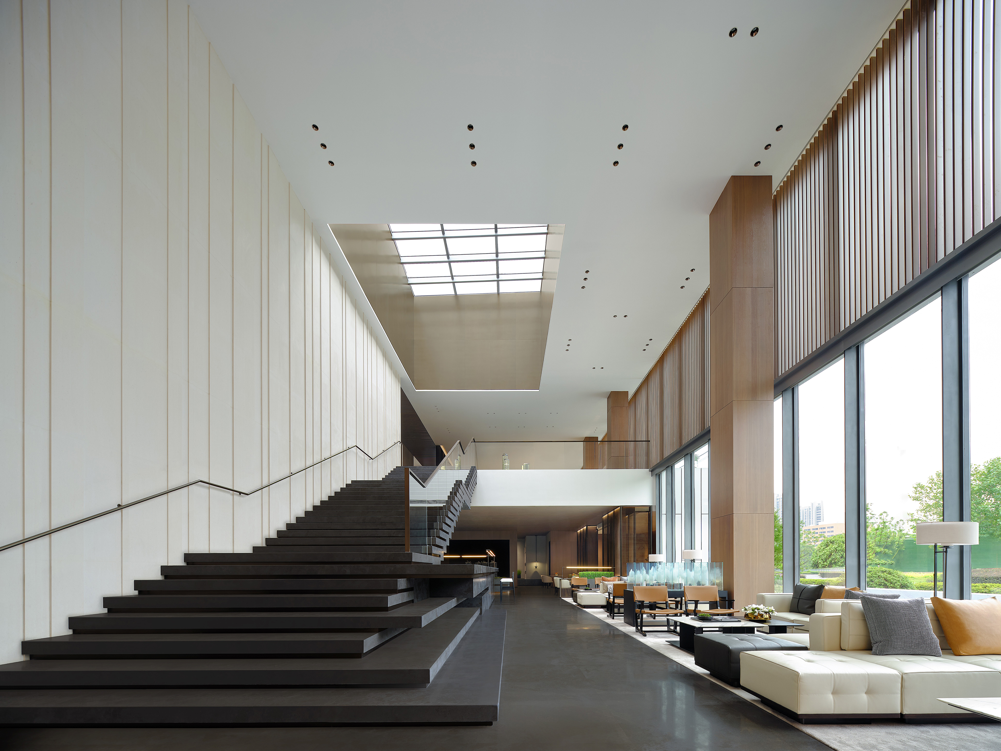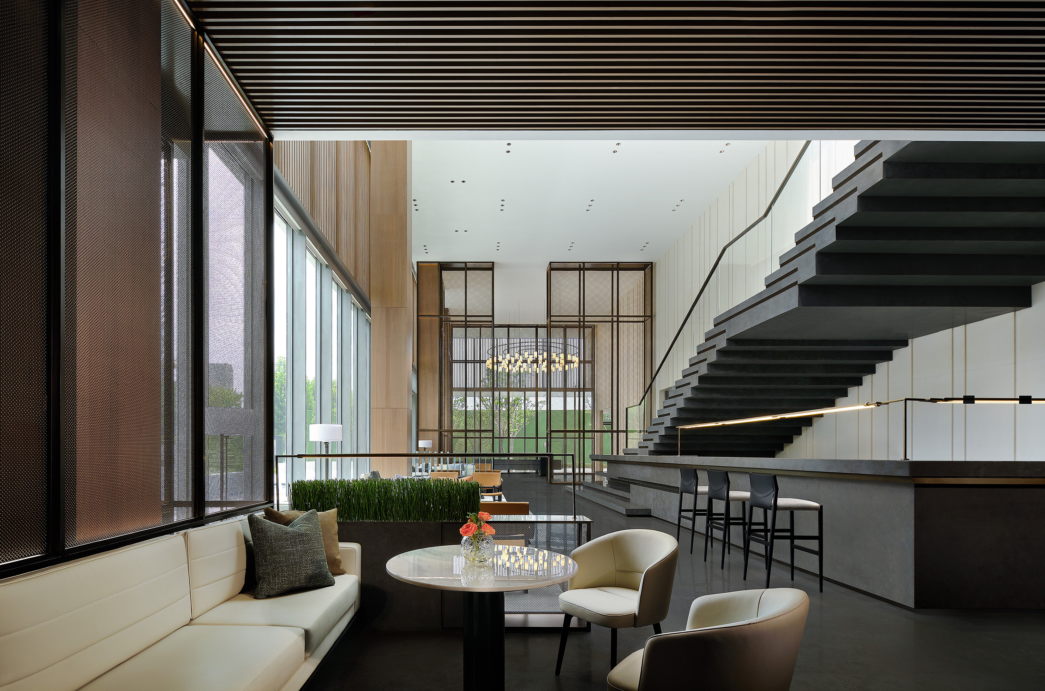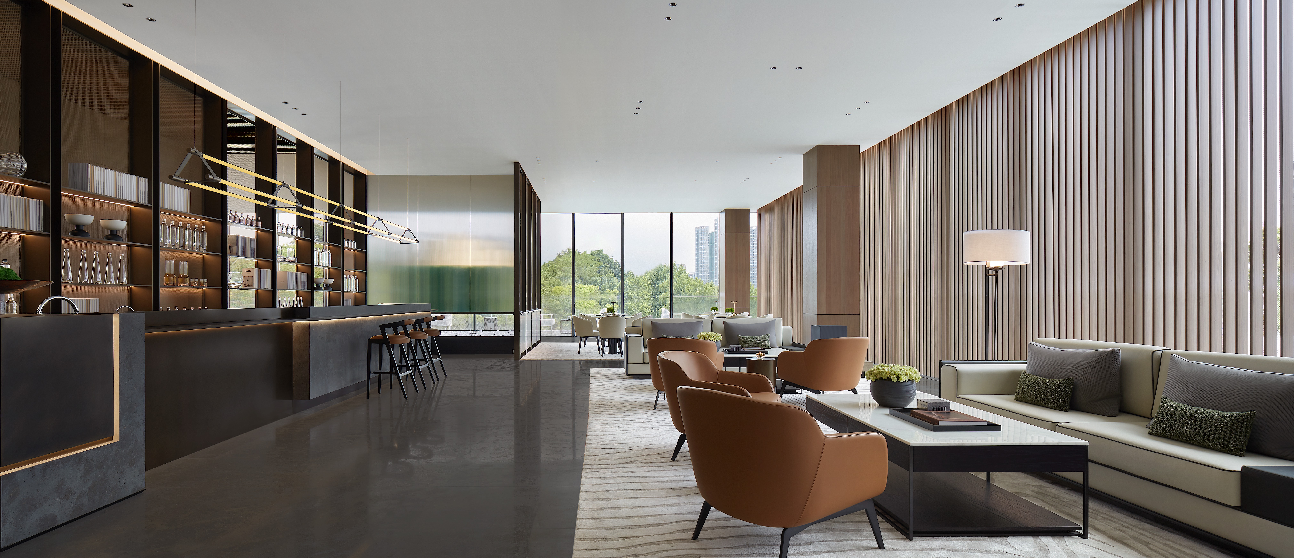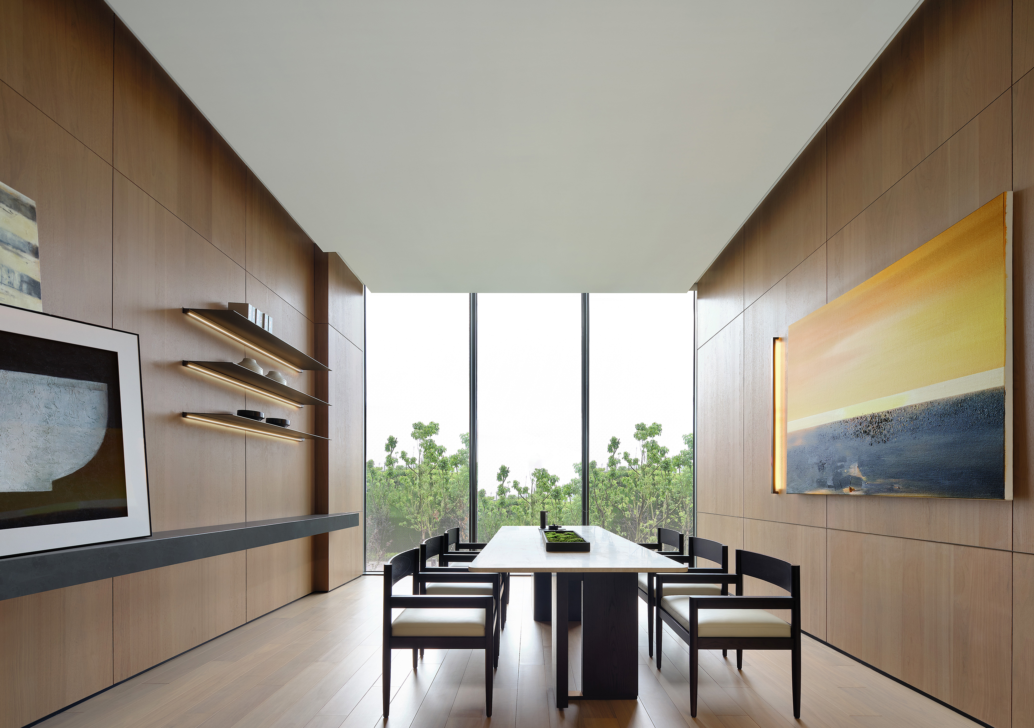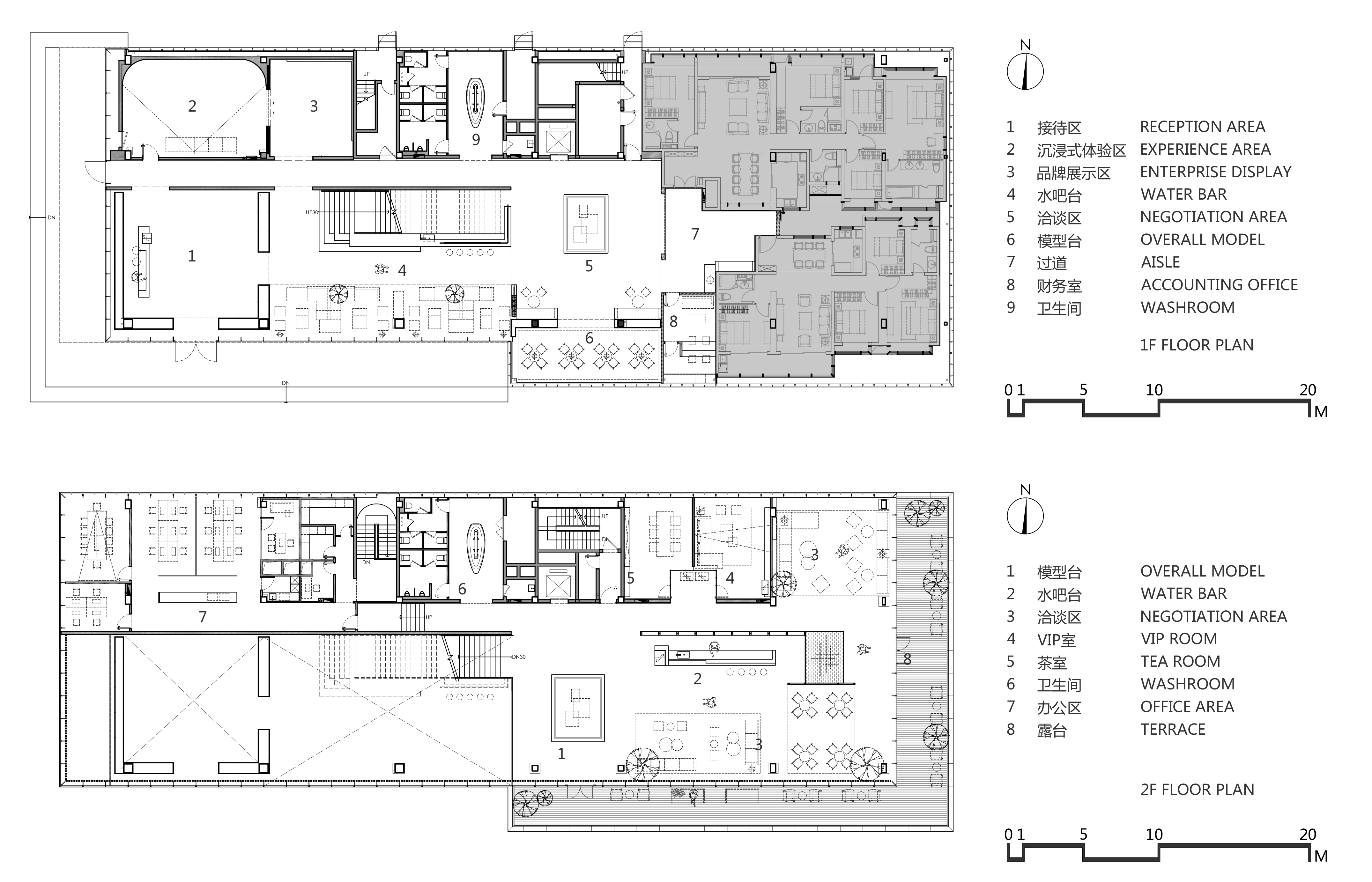K.WAH Group Nanjing SIERRA Sales Center 嘉华国际南京嘉璟峰售楼处
嘉华国际南京嘉璟峰售楼处,通过对建筑体块的解构与重组,提炼出形态交错的盒子样式,并确立的整体布局走势。循着递进式的节奏与高级的色调,探索视觉传达及生活内涵,呈现一个赋有国际视野的尊贵共生空间。
高挑空大堂彰显气势,定制金属屏风、木百叶与石材悄然间流露着东方意象,吊灯则以圆形、线性、阵列式的重复元素强化仪式感。洽谈区由局部逐渐展现全貌,既有个体的围合,又有共生的联系。
楼梯自中庭一体铺开,运用解构、切割语言,贯彻流畅的线性与比例,以平衡的美感串联每一个空间的架构。顶部借由建筑优势,以天井增强采光与明度,打通室内与环境之间的联系。
为充分利用场域,水吧台置于楼梯之下,借由体块错位穿插,并在材质、细节和造型上紧密共融,表达着整体构成。
从楼梯上来,开阔的视野拥揽总体布局及户外通透之景,南面增设百叶,有效减轻日晒,也营造出虚实之感。吧台作为中心枢纽,其他功能分区合理的围绕其分布,空间层次丰富,并可满足多元需求。
VIP室与茶室,与自然相融,私密性与丰富度并存。贯彻克制平衡之道,诠释其简约风范。
艺术装置以水的多样形态为切入点,将生态元素、多元色彩与现代技术在一隅自如交互,透过造物和陈设的描摹,唤醒南京城市记忆。
Based on the deconstruction and reorganization of the building blocks, the designer refined the pattern of interlocking boxes and established the overall layout of this project. Following the progressive rhythm and high-grade colors, it explores visual communication and life connotations, presenting a noble symbiosis space with an international perspective.
The void lobby highlights the momentum, custom metal screens, wooden louvers and stone quietly reveal the oriental image, meanwhile the chandeliers reinforce the sense of ritual with circular, linear and array repeated elements. The negotiation area gradually presents the whole picture from part to part, which has both individual enclosure and symbiotic connection.
Spreads out from the atrium, the staircase uses deconstruction and cutting language, implements smooth linearity and proportion, and connects each space with a balanced aesthetic feeling. Taking advantage of the architectural advantages, the roof uses the patio to enhance the lighting and brightness, connecting the interior with the environment.
In order to make full use of the field, the water bar is placed under the stairs. The volume is interspersed and closely integrated in materials, details and shapes, expressing the overall composition.
From upstairs to the second floor, the wide view embraces the overall layout and transparent outdoor landscape. In the south, louvers are added to effectively reduce insolation and create a sense of emptiness and reality. Centered on the bar counter, other function areas are distributed around it reasonably. Spatial level is rich and it can meet multiple needs.
VIP room and tea room integrate with nature intimacy, privacy and richness coexist. They also carry out the way of restraint and balance, interpret its simplicity.
Taking the diverse forms of water as the entry point, the art installation freely interacts ecological elements, multiple colors and modern technology. Through the description of creation and furnishings, it aims to awaken the local city memory of Nanjing.

