Casa de Zanotta Casa de Zanotta 家具美术馆
Casa de Zanotta为意大利著名家具Zanotta在中国首间家具美术馆,它自1954年由Aurelio Zanotta创立之始,Zanotta便一直追求特立独行又不失奢华优雅的设计调性,是意大利家居行业中极富创意与艺术引领力的品牌。Casa de Zanotta座落于安徽合肥中心区,地块周围充斥著住宅与办公建筑、停车场以及广阔的交通干道,回溯该背景便可发现在过去20年间,合肥试著成为上海或深圳这样的高密度混凝土城市,以塑造功能性导向的城市肌理为前提,却逐渐与当地特有的地貌景观背道而驰。
基地现况有四根1米左右宽的大柱子,这些功能性柱子不仅影响参观动线,更阻扰空间视觉轴线。设计延续安徽特有的石林景观,保留场地既存的大柱子,并根据现有的柱子尺寸进行“形变”后,创造大片有如安徽当地特有的石林空间。在白天,近100根的石林以不同倾斜角度结合太阳光,让参访者在高密度城市中仍可体验到一股自然性空间;到了夜晚,舒适的季节风穿越具有孔隙的石林,让参访者在繁忙工作后仍可感受到宁静且具仪式感的柱列空间。
精心设计的空间动线也成为Casa de Zanotta的亮点,石林柱列在入口廊道产生不均质的缝隙,带来明亮不一的光影效果。无方向性的大厅空间顺著倾斜的石林,参访者被引导至天光图书区和多功能展示空间。而向外延伸的三个圆形量体,不仅替室内空间争取到更多的自然光线,建筑上也模糊室内外的边界,暗示著人工石林与自然光线的相互融合,并透过空间与景观修复城市中的自然肌理。
Casa de Zanotta是一个家具美术馆,更是复合空间的完美诠释,它打破传统家具展示空间的束缚,在功能上结合小型图书馆、艺术展示、公共活动、沙龙讲座。而Casa de Zanotta有如安徽特有的石林景观,替高密度城市空间带来具开放性的喘息场所,并藉由自然元素的转化替城市居民带来一处能陶冶心灵的空间。
Casa de Zanotta is the first Zanotta furniture museum in China that exhibits the famous Italian furniture brand Zanotta. Since it was founded by Aurelio Zanotta in 1954, Zanotta has been pursuing a unique yet luxurious and elegant design tone, and the brand is full of creativity and artistic leadership.
Casa de Zanotta is located in the central area of Hefei, Anhui Province. The site is surrounded by residential and office buildings, parking lots, and vast traffic arteries. Looking back over the past 20 years, Hefei has tried to become a metropolitan city like Shanghai or Shenzhen. The high-density concrete city is based on the premise of creating a functionally oriented urban texture, but it gradually runs counter to its unique local topography and environment.
The existing site has four large columns with a width of one meter. These functional columns not only affect the circulation but also obstructs the visual axis of the space. The design inspiration comes from the unique stone forest in Anhui and retains the existing large columns on the site and "deforms" them according to the existing column size to create a large area of Anhui Stone Forest space.
During the daytime, nearly a hundred stone forests combine with sunlight at different inclination angles, allowing the visitors to experience a natural space in a high-density concrete city. At night, comfortable seasonal winds pass through the stone forest's gaps, allowing the visitors to experience the peaceful and ritualistic atmosphere after work.
The well-designed circulation has also become the highlight of Casa de Zanotta. The stone forest columns create uneven gaps in the entrance corridor, bringing impressive light and shadow effects. The non-directional foyer follows the slanted stone forest, making visitors guided to the skylight library and multi-functional event space.
The three circular volumes extending outwards not only provide more natural light for the indoor space but also blurs the boundary between indoor and outdoor for architecture. The design implies the integration of an artificial stone forest and natural light to repair the natural texture of the city through architectural space and seasonal landscape.
Casa de Zanotta is a furniture museum and a perfect interpretation of a multi-functional space. It breaks the shackles of traditional furniture showrooms and combines functions with micro-libraries, art exhibitions, public events, and designer salons. The result of the project is similar to the unique Anhui Stone Forest; it provides an open breathing space for the high-density concrete jungle and gives a place for visitors to cultivate their souls through the transformation of natural elements.

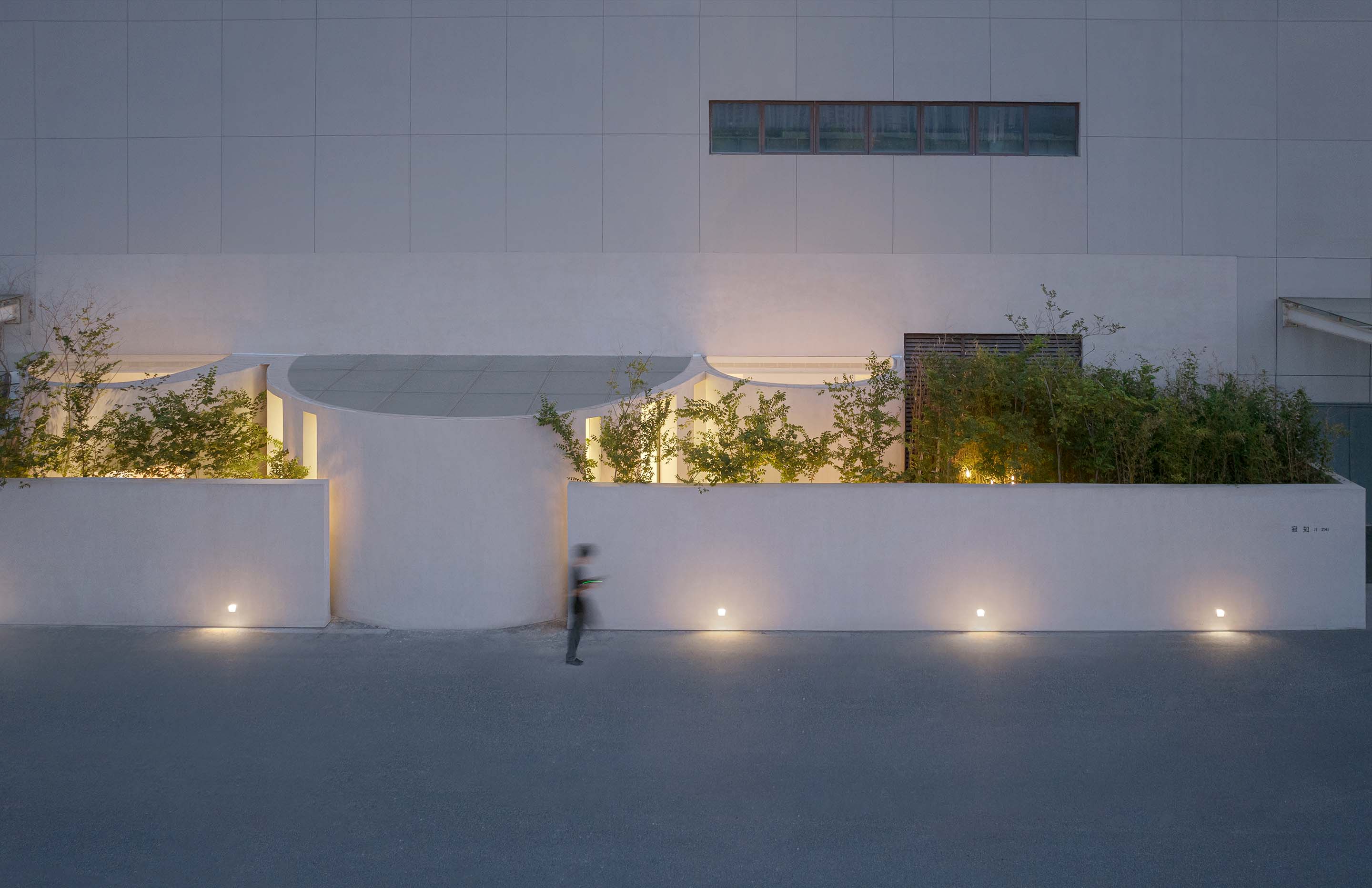

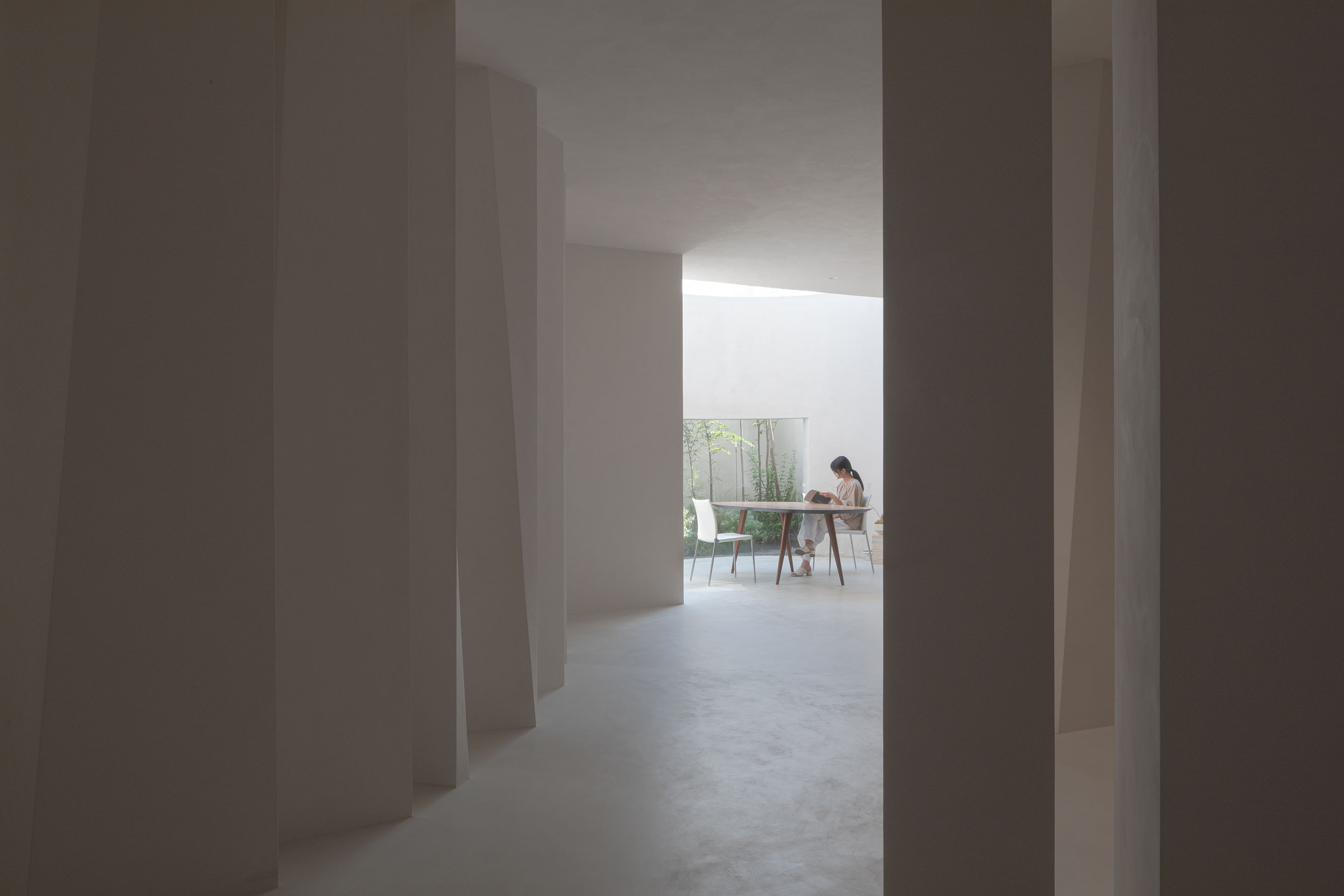 天光创造永恒的空间 ©苏圣亮
天光创造永恒的空间 ©苏圣亮 室内空间有如安徽石林景象 ©苏圣亮
室内空间有如安徽石林景象 ©苏圣亮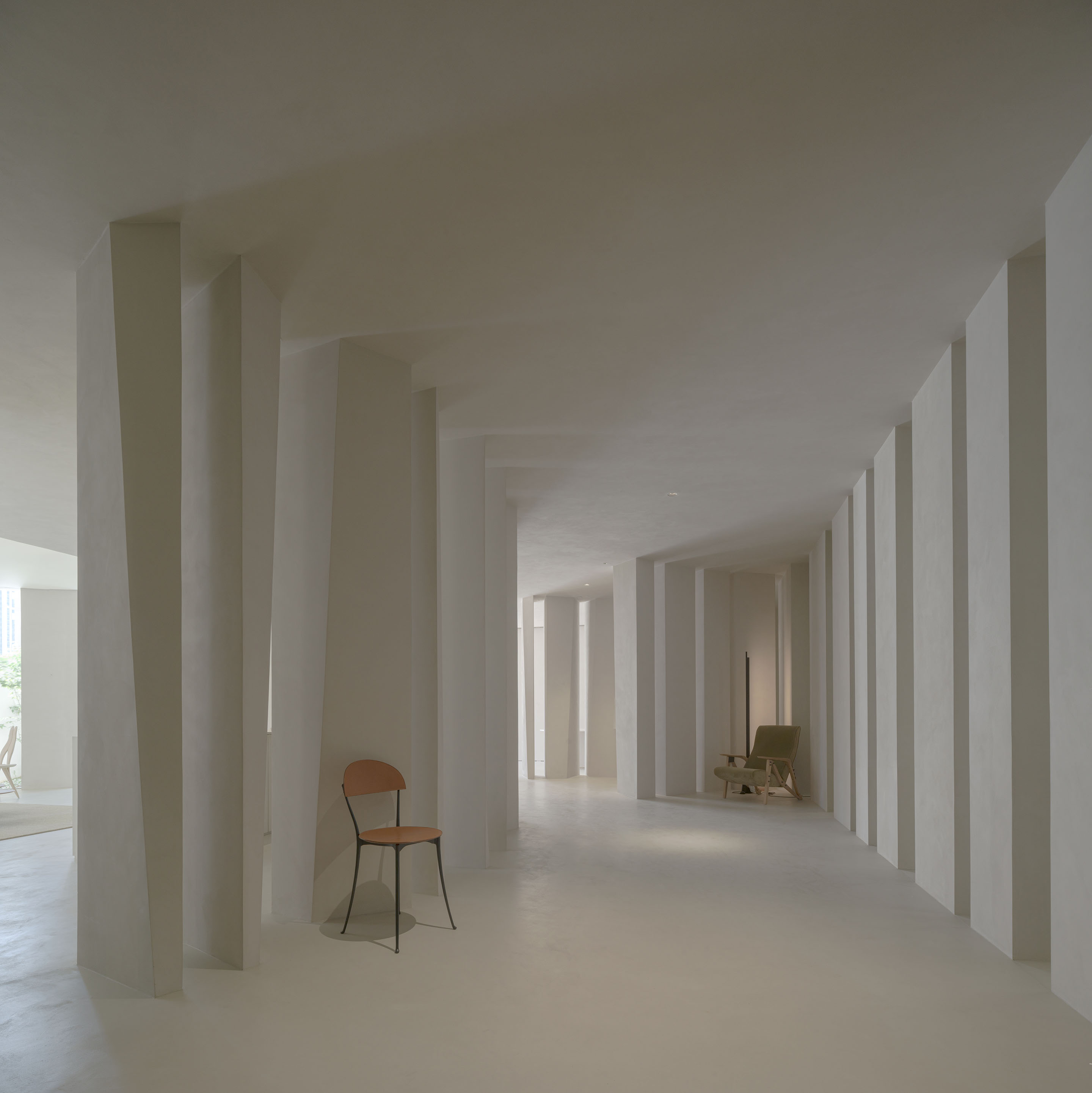 令人印象深刻的石林博物馆空间 ©苏圣亮
令人印象深刻的石林博物馆空间 ©苏圣亮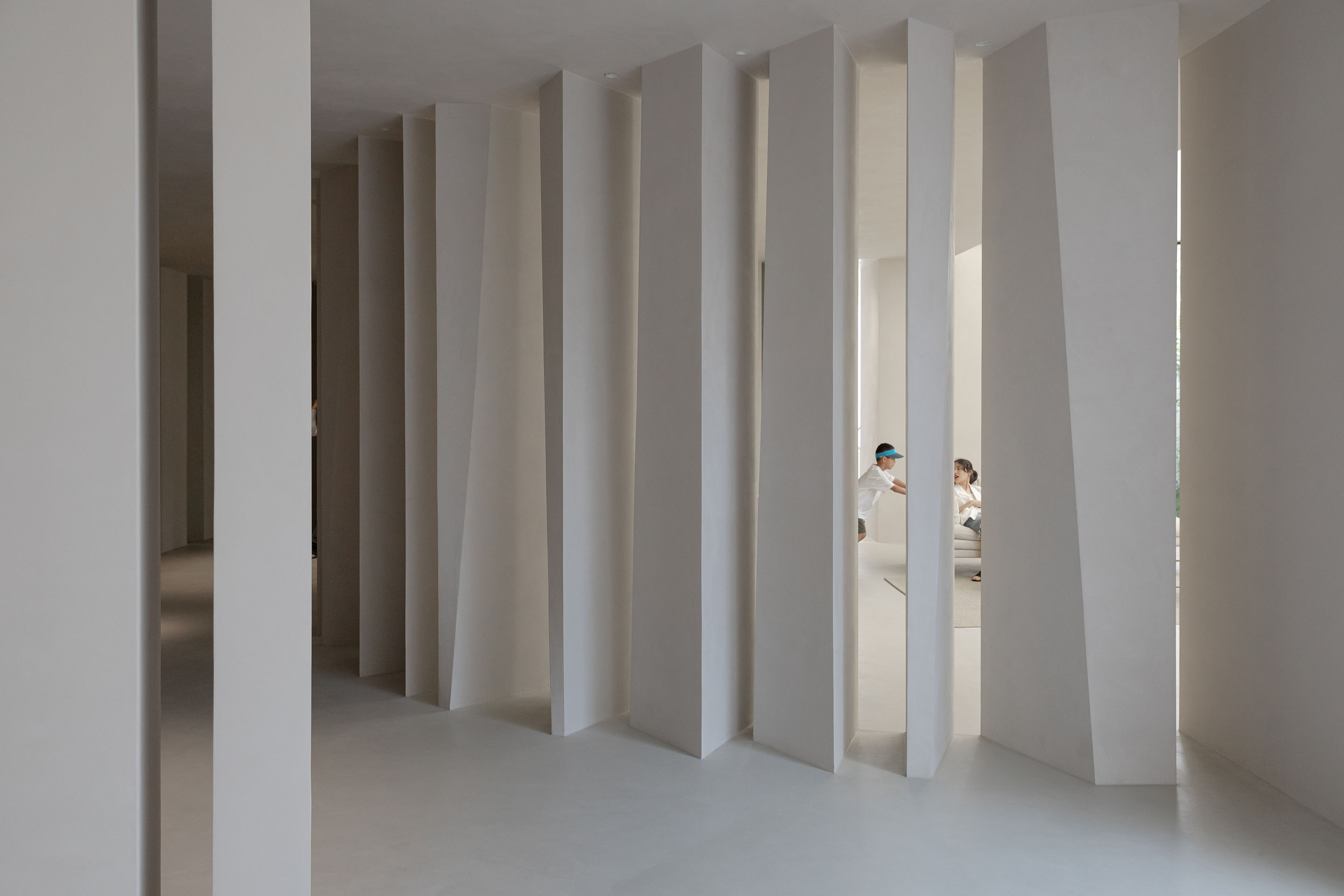 连接人与自然性的空间 ©苏圣亮
连接人与自然性的空间 ©苏圣亮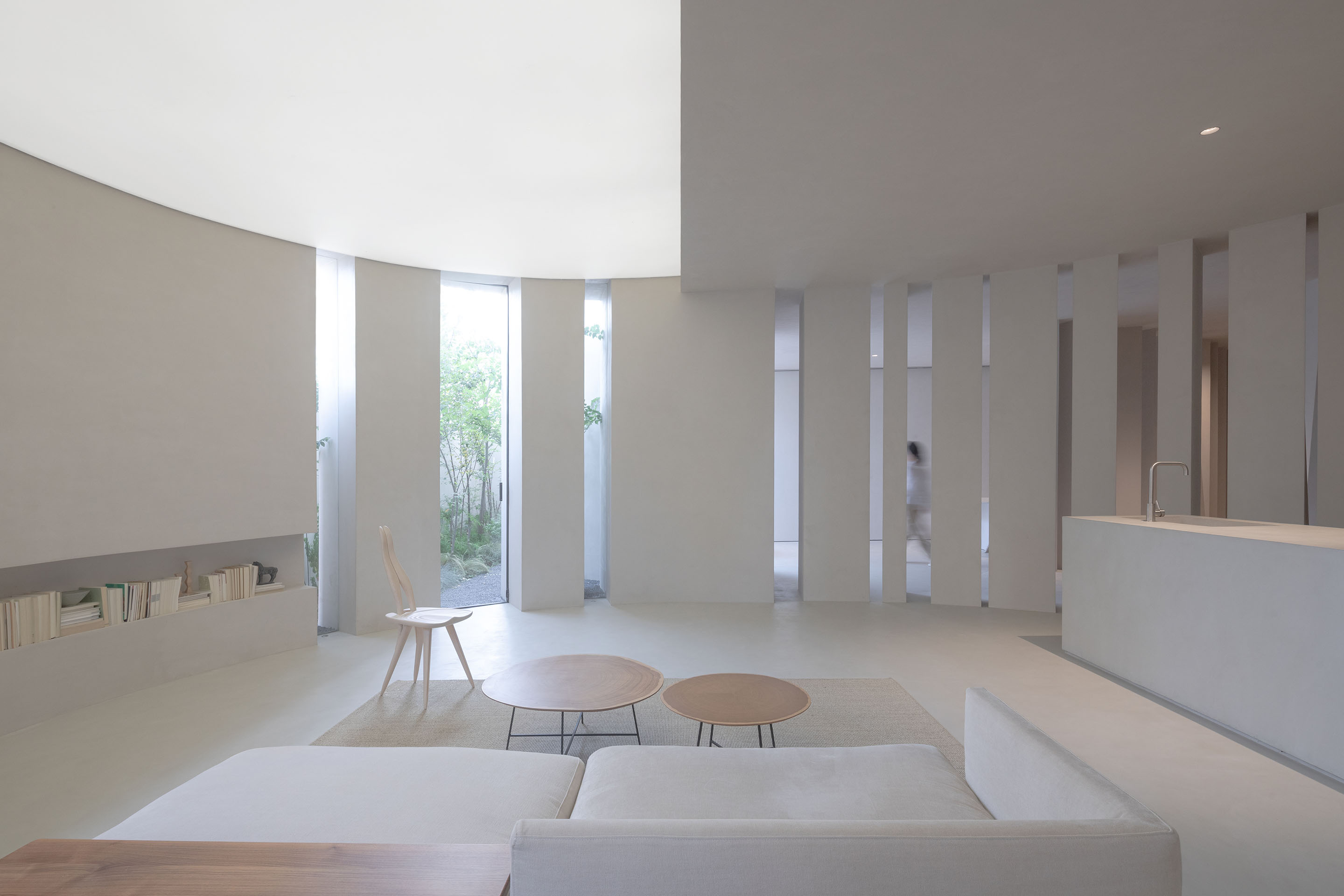 空间营造出光影交互的渗透感 ©苏圣亮
空间营造出光影交互的渗透感 ©苏圣亮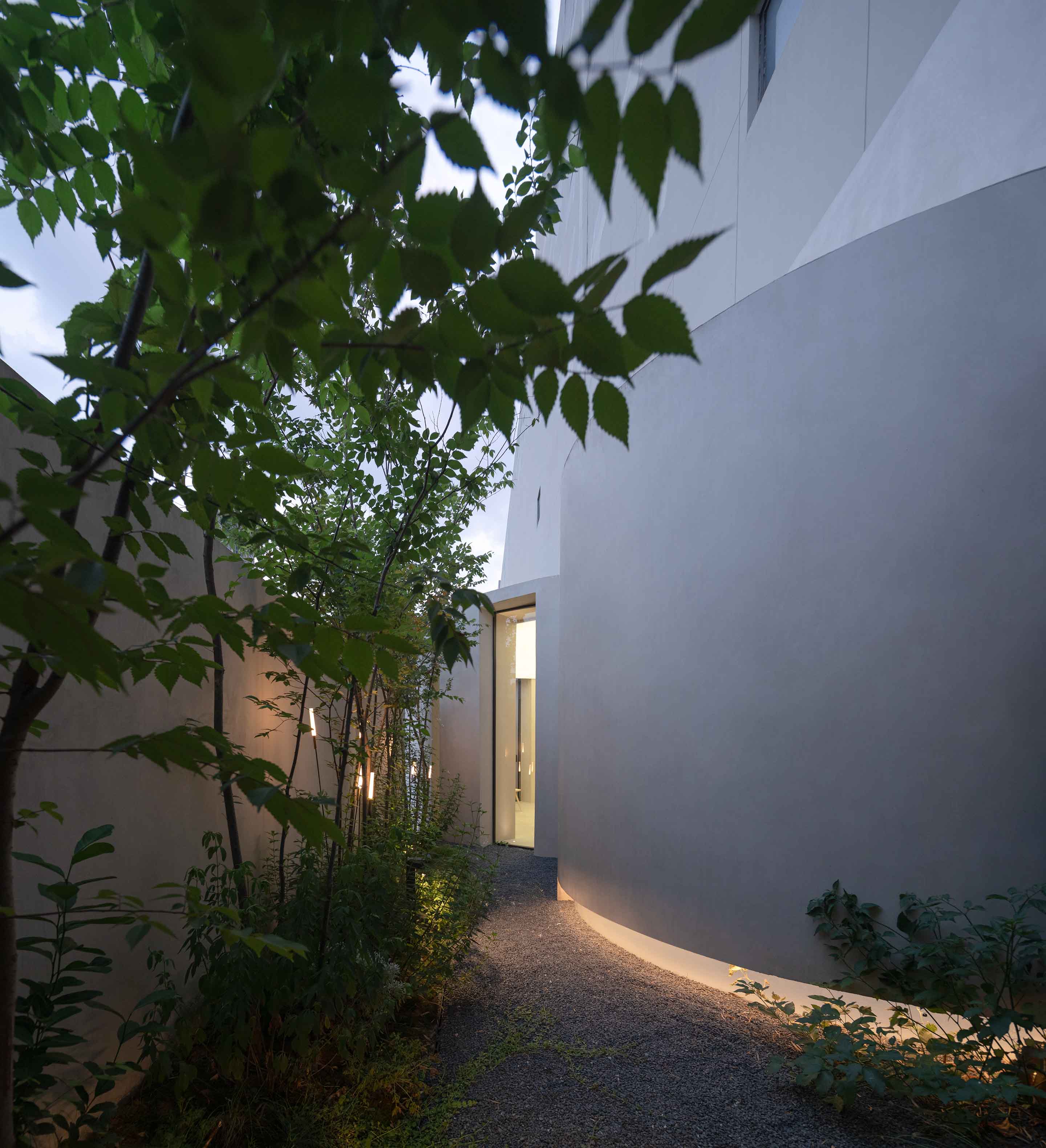 漂浮的墙体与季节性景观花园 ©苏圣亮
漂浮的墙体与季节性景观花园 ©苏圣亮 石林墙面独特的颗粒质感 ©苏圣亮
石林墙面独特的颗粒质感 ©苏圣亮 自然般的室内空间 ©苏圣亮
自然般的室内空间 ©苏圣亮 多功能交流空间上方的神圣性天光 ©苏圣亮
多功能交流空间上方的神圣性天光 ©苏圣亮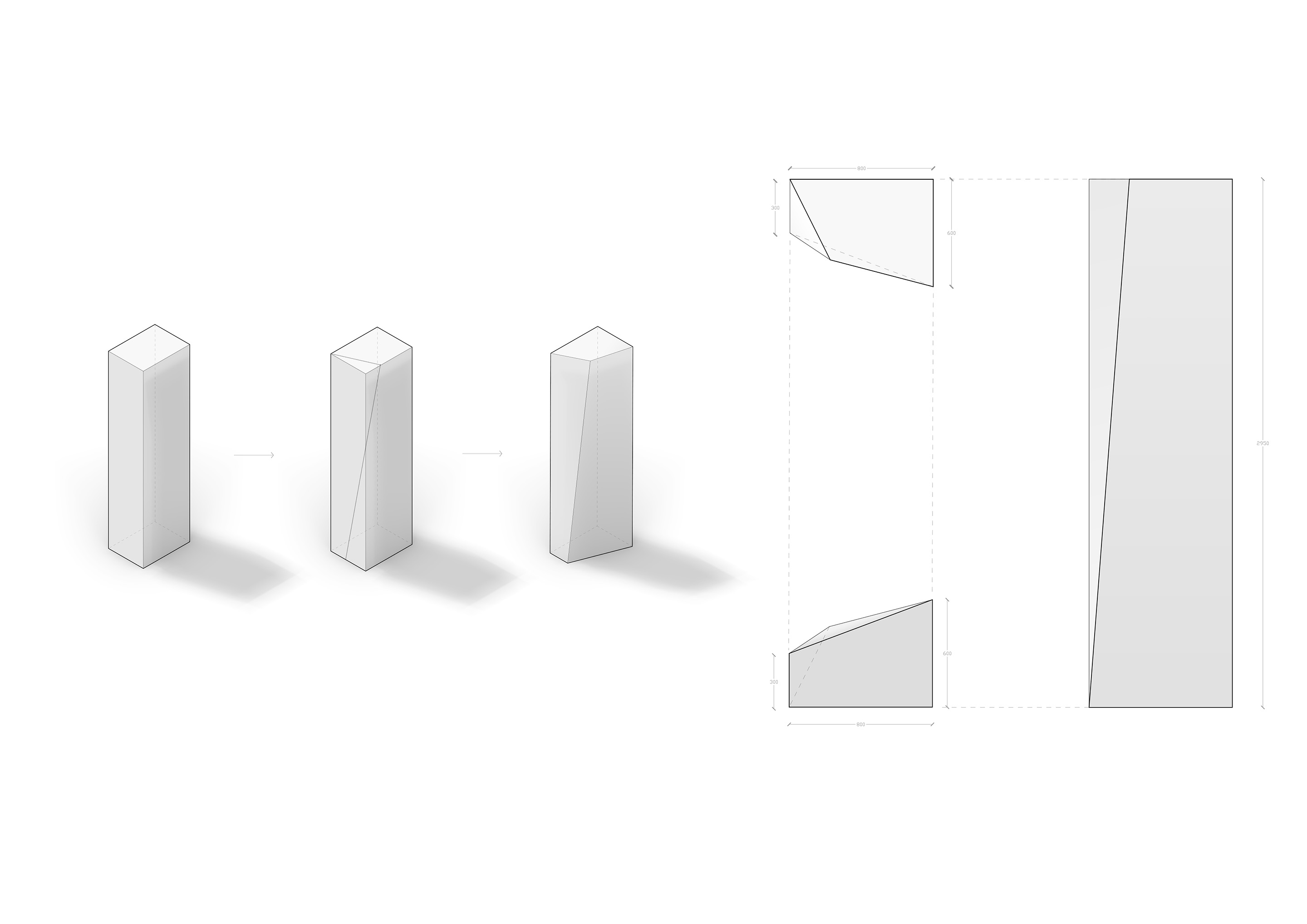 柱列演化图 ©HAS design and research
柱列演化图 ©HAS design and research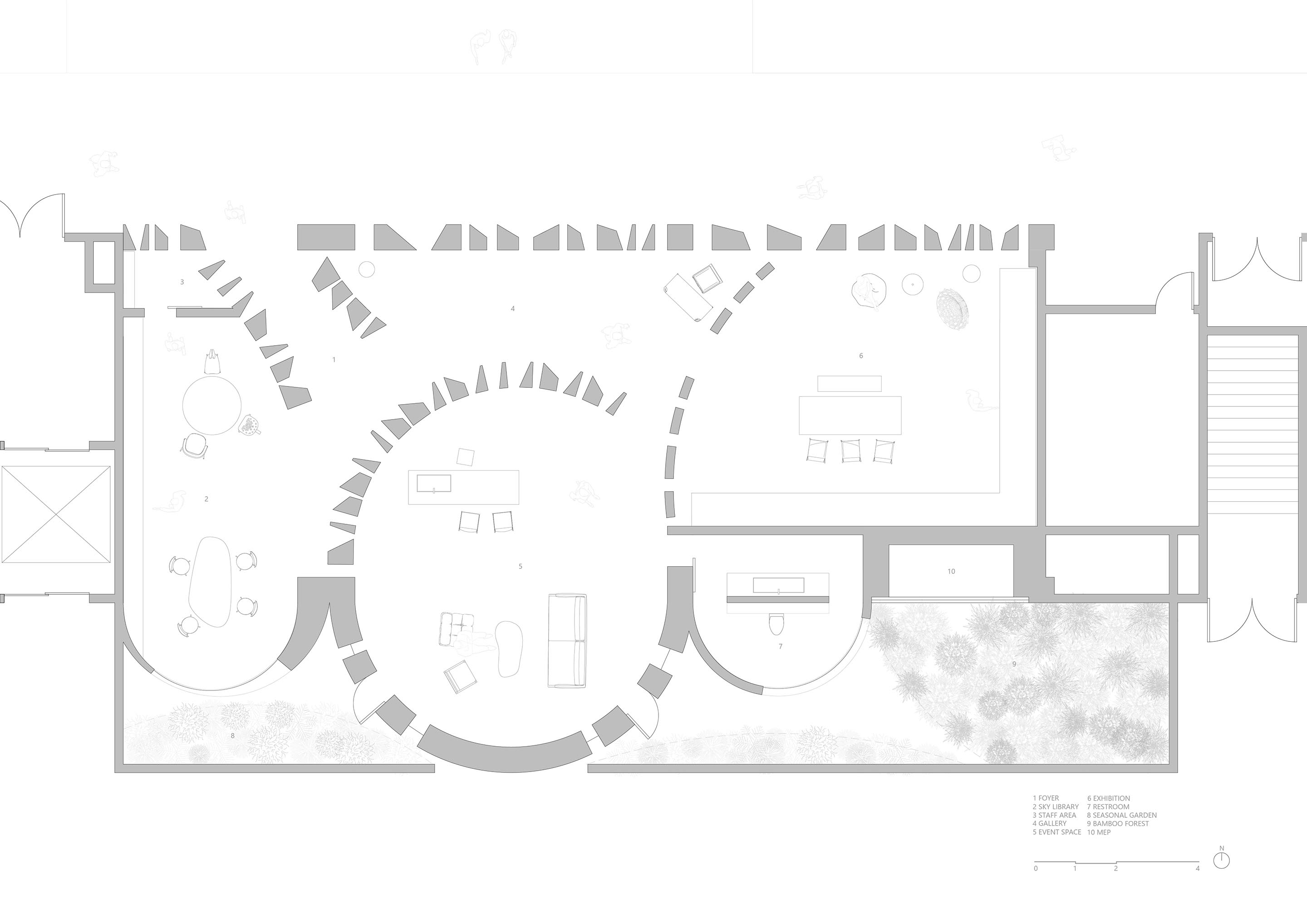 平面图 ©HAS design and research
平面图 ©HAS design and research