Adore Adore 住宅
Adore——热爱“热爱是一个人内心最深沉持久的力量,它不是心血来潮的一个闪念,也不会因为年节更替而稍纵即逝”
我们期望这是一套能让屋主长久喜欢热爱的一套作品,本案抛却了繁杂的设计与色彩,给予空间最大的自由尺度,大面积采用了浅色墙面,以最简单、包容的形态给中古家具最大的发挥空间。配以低饱和度的家具,整体空间温润和谐又充满质感。屋主在西班牙留学期间接触到中古家具,并产生了浓厚的兴趣,这份喜爱与热爱在Adore之中发芽生长。屋主将她所喜欢的家具带回到家里,延续了这份热爱,赋予它全新的生命力,与家共同成长。USM与Montana的柜子亦在家中充当重要的角色,这些有温度、有生命力的家具装点、重塑了空间。同时为了满足屋主需求和喜好的变化,引入的成长型家具,可以随时进行添置或移除。屋内的物品,大到家具,小到纸灯、摆件,皆为屋主所爱
深黑色与原木色的artek桌子,无疑是客厅里的主角,与西厨的原木色海洋板相形成呼应,丰富了空间颜色的层次,充满趣味与灵动。旋转楼梯为空间增添了独特的艺术细节,不仅大大节省了空间,更是一道风景,赋予了空间独特的美感。二楼原是主卧的位置,我们将其改造成了衣帽间与浴缸区域,为屋主打造了一个能放松身与心的区域,在繁忙生活中,寻回自在从容的烟火气。我们将二楼封闭的墙体开了一个长方形的窗洞,解决了采光与透气性不佳的问题,另一方面也大大增强了空间互动,猫咪拥有了天然的游乐园。
正如屋主所说,在外能够汲取能量,在家更是如此。为生活停驻,倾注所爱。
Adore - "Love is the strongest and most enduring feeling in a person's heart, it's not just a passing fancy and it won't fade away with time.”
Our goal was to create a space that the homeowner would love for a long time. We kept things simple by using light-colored walls and beautiful Mid-Century Modern furniture as the main focus. The low-saturation furniture made the space warm, harmonious, and textured.The homeowner fell in love with Mid-Century Modern furniture while studying in Spain and her favorite pieces were brought back home and given new life, growing together with the space. Cabinets from USM and Montana added warmth and reshaped the space. We also introduced "growing" furniture that can be added or removed based on the homeowner's needs and preferences.The deep black and log-colored Artek table stands out in the living room and echoes the log-colored marine board in the kitchen, adding layers of colors to the space. The revolving staircase not only saves space but also adds an artistic detail to the space. The second floor was transformed into a checkroom and bathtub area, providing a relaxing atmosphere amidst the busy life.We opened a rectangular window in the closed wall on the second floor to improve lighting and air circulation and provide a natural playground for the cats. As the homeowner said, peace and love can be found at home. Pour your love into your home and make it a place you truly adore."

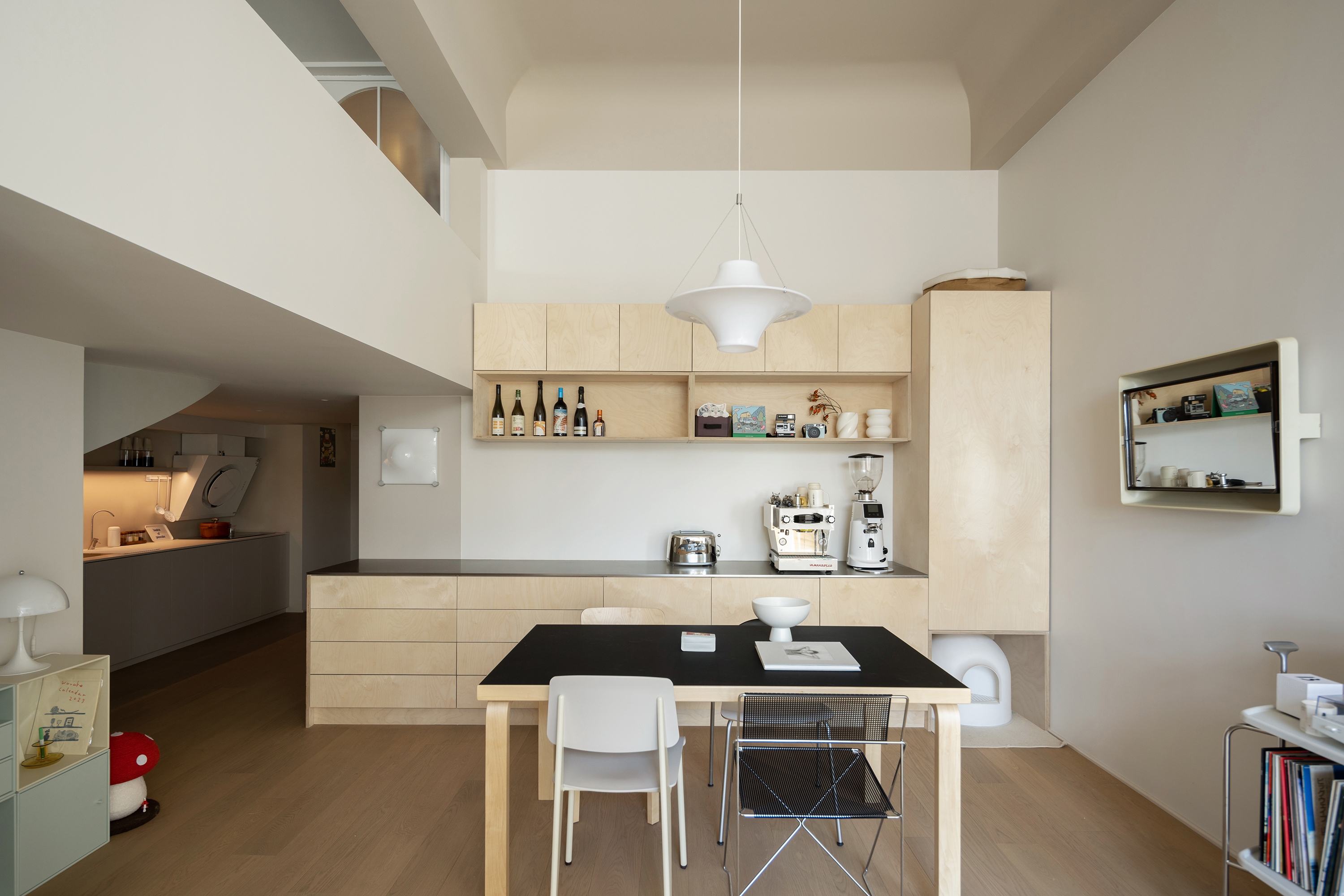

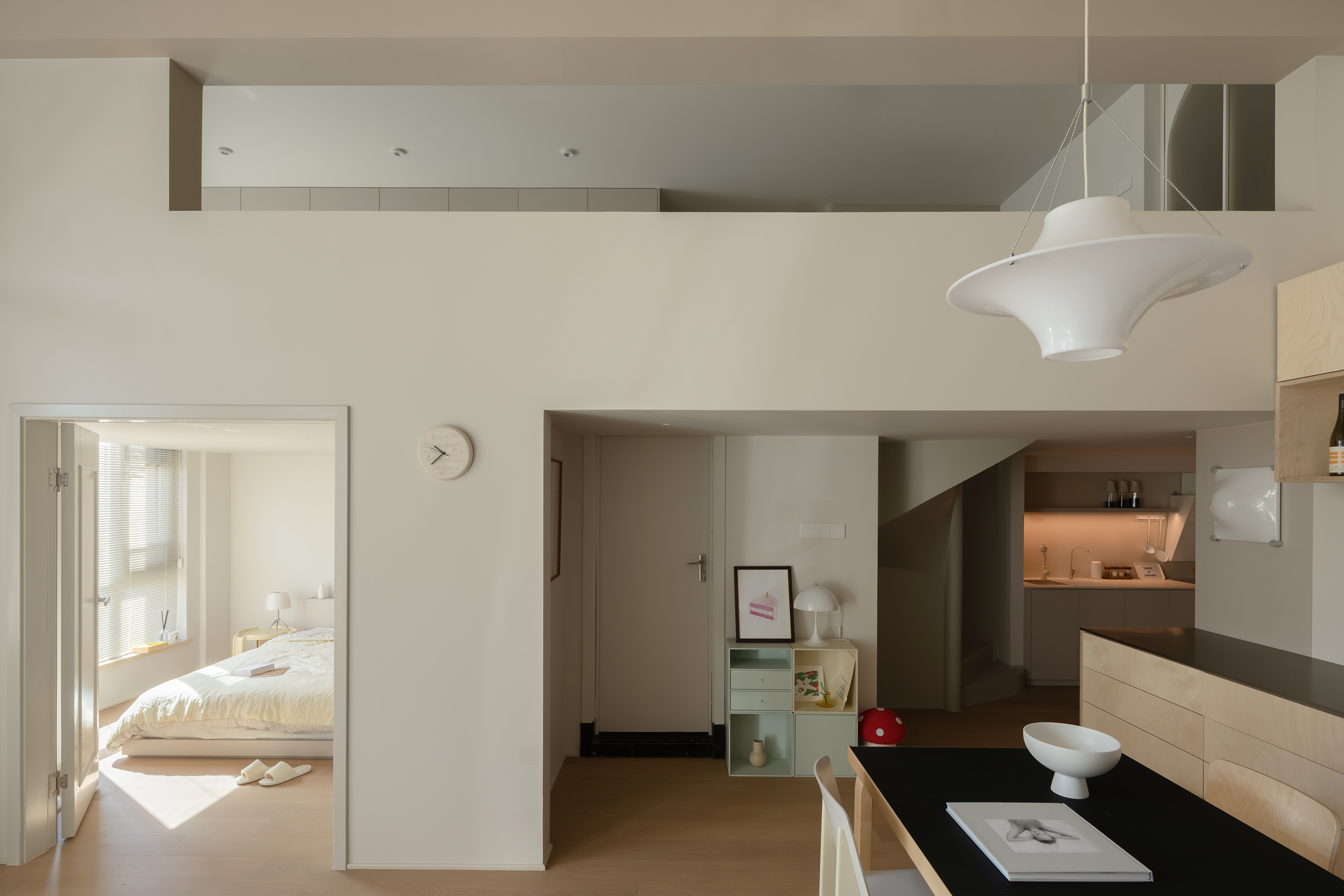 整体空间我们采用白色的墙面,配以浅色家具,整体干净又和谐。整体我们将二楼的封闭墙体开了一个长方形的窗洞,采光与透气性也变得更好了
整体空间我们采用白色的墙面,配以浅色家具,整体干净又和谐。整体我们将二楼的封闭墙体开了一个长方形的窗洞,采光与透气性也变得更好了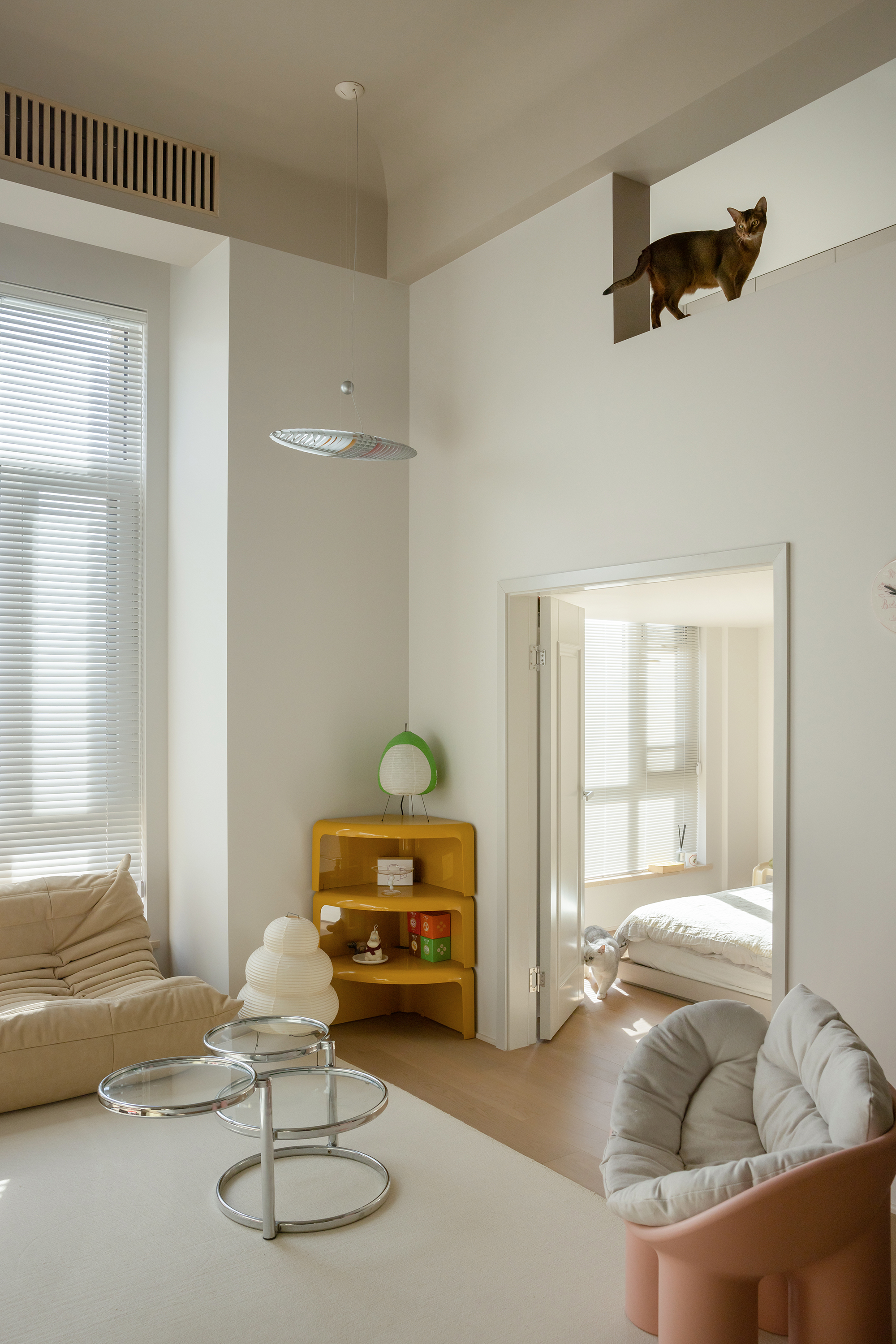 还大大增强了空间互动,猫咪也有了玩耍的空间
还大大增强了空间互动,猫咪也有了玩耍的空间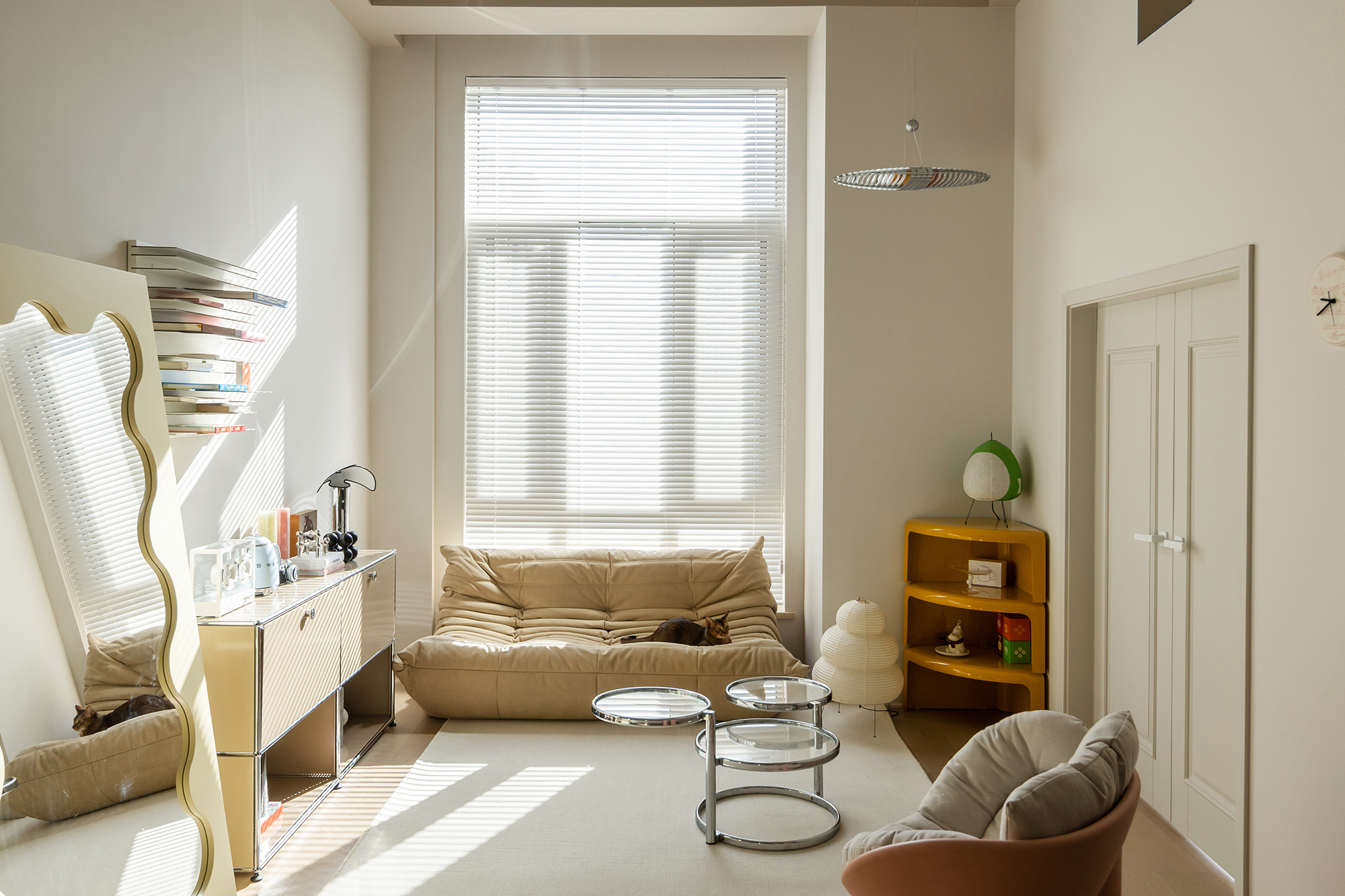 客厅摆满了业主喜爱的中古家具,嫩黄色的沙发、柜子、镜子使整体空间温暖柔和且不失质感
客厅摆满了业主喜爱的中古家具,嫩黄色的沙发、柜子、镜子使整体空间温暖柔和且不失质感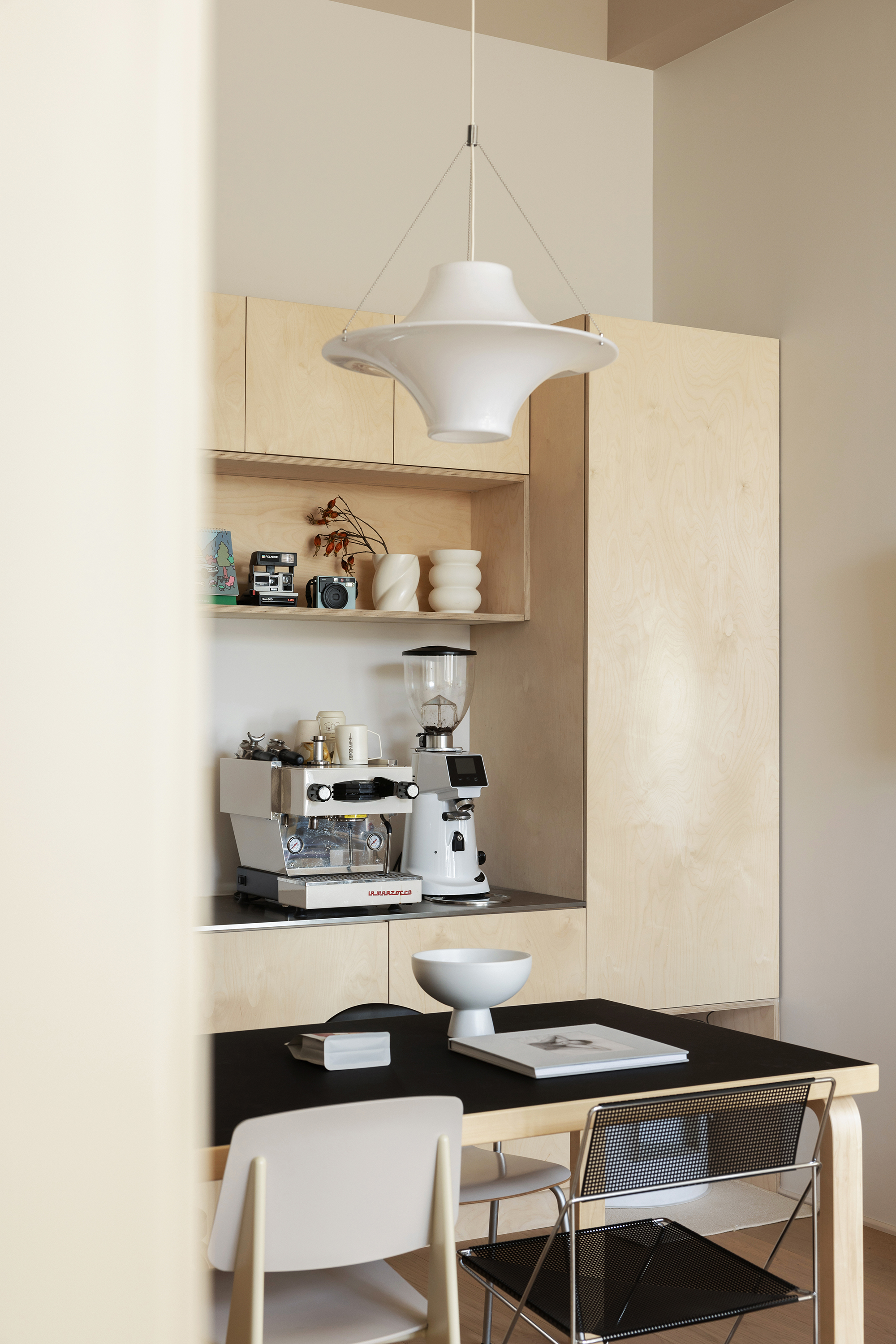 业主十分喜欢咖啡,所以为其设计了一个西厨部分,且在底部还增添了能放猫砂盆的凹槽,满足多猫家庭的需求
业主十分喜欢咖啡,所以为其设计了一个西厨部分,且在底部还增添了能放猫砂盆的凹槽,满足多猫家庭的需求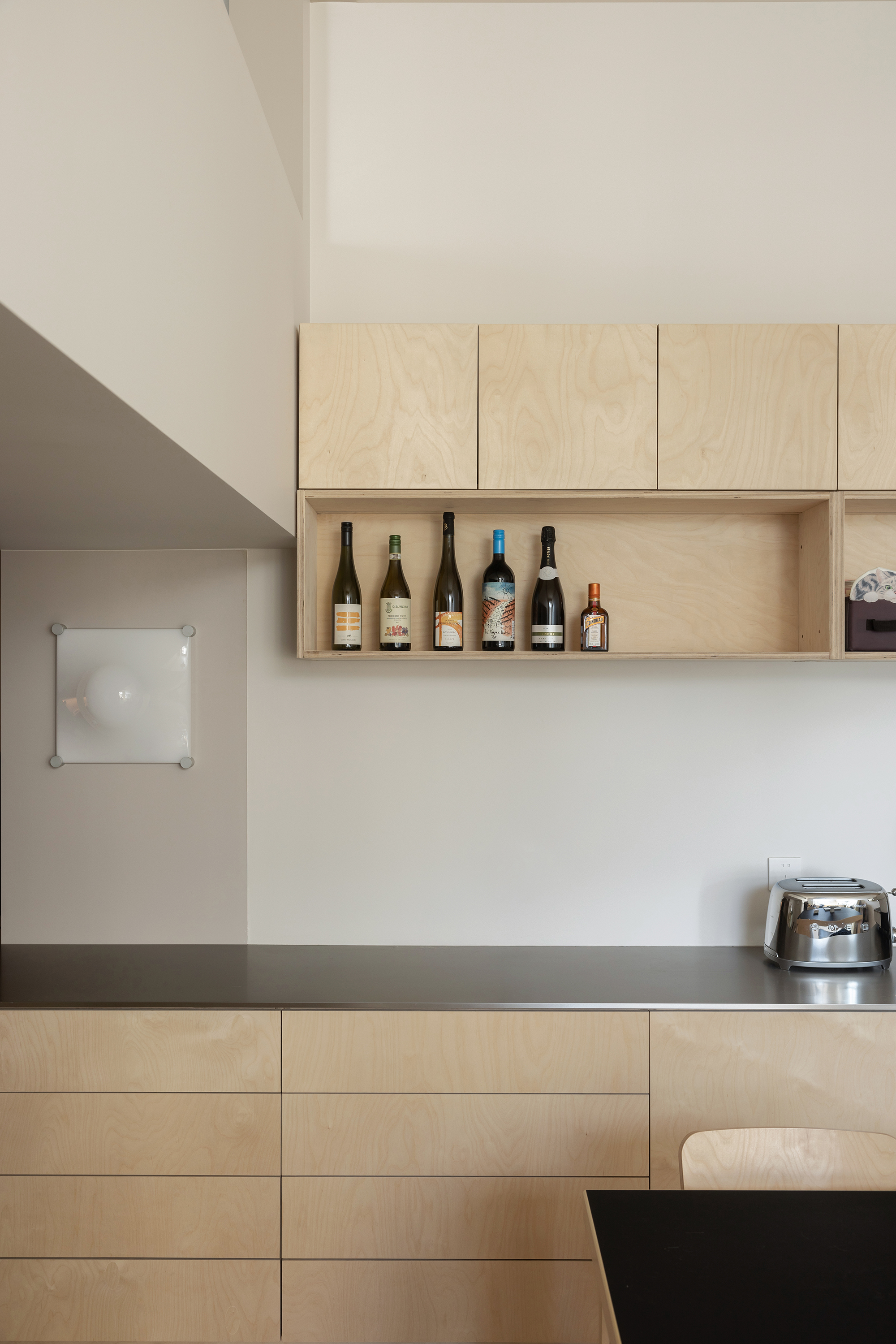 原木色海洋版与不锈钢台面,简约又大气
原木色海洋版与不锈钢台面,简约又大气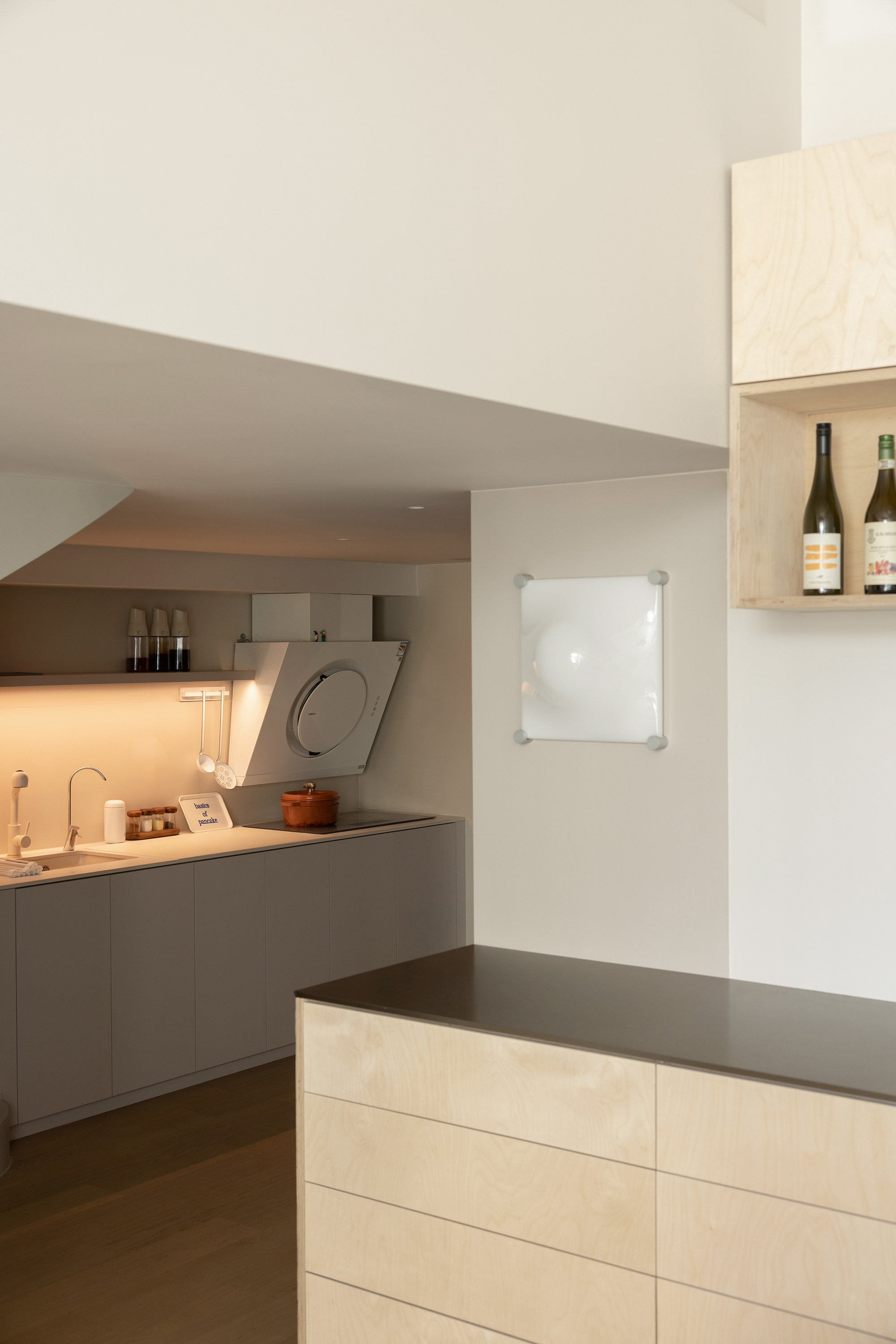 中西厨部分,满足业主不同的需求
中西厨部分,满足业主不同的需求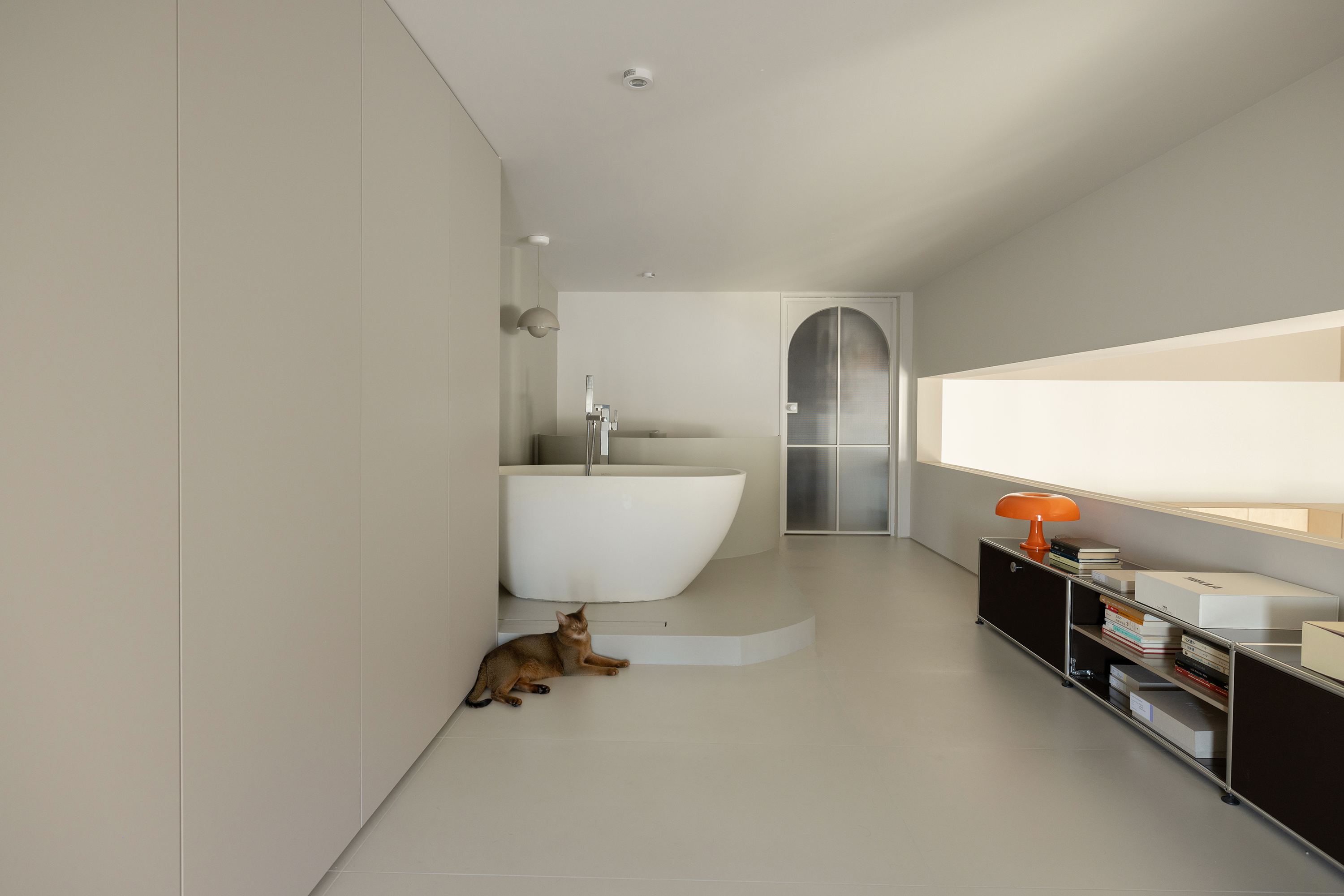 二楼满足业主的需求,增加了原来没有的浴缸,我们将下水改造接通到一楼的厕所,保证排水顺畅
二楼满足业主的需求,增加了原来没有的浴缸,我们将下水改造接通到一楼的厕所,保证排水顺畅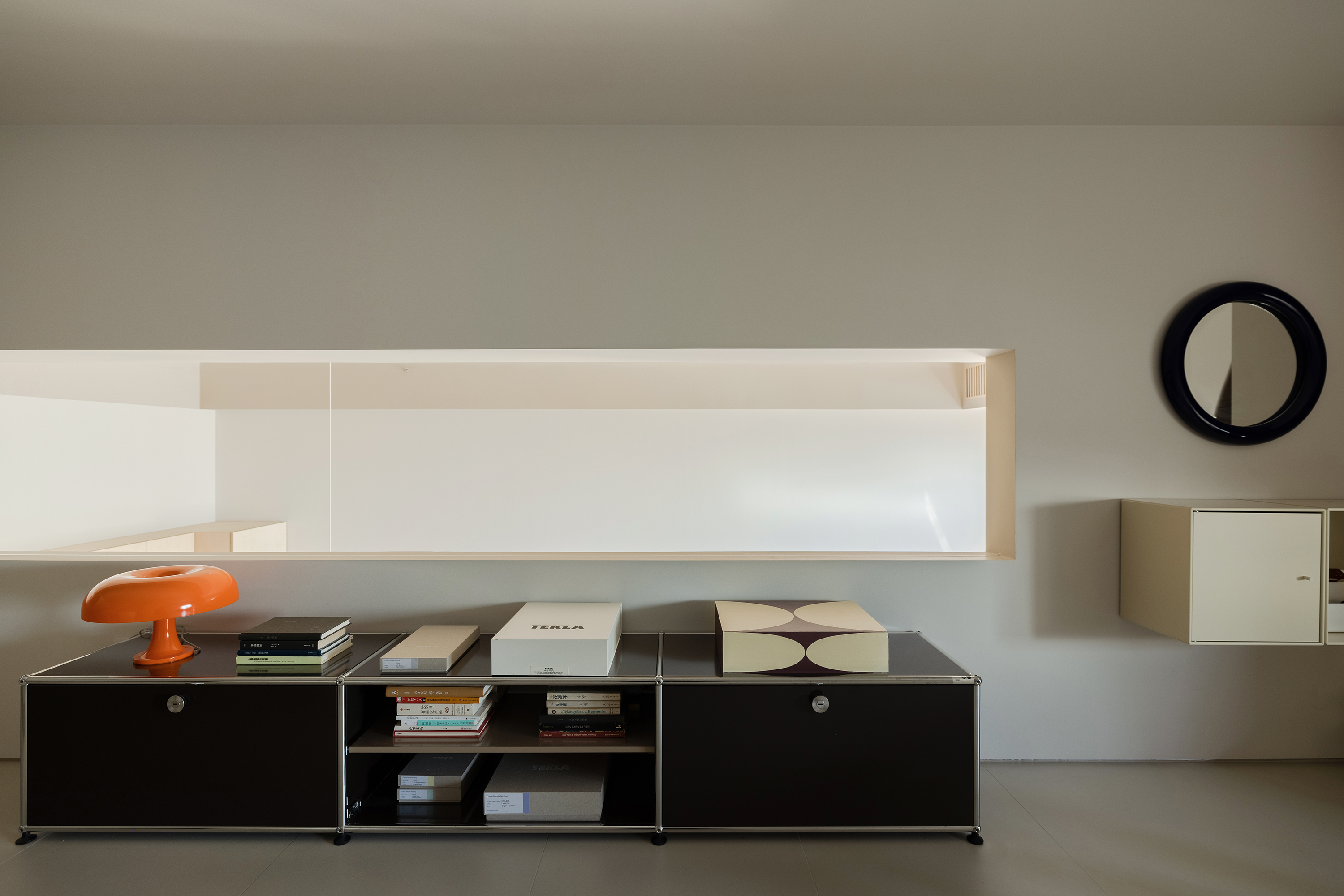 挑选的成长性家具,USM与蒙塔娜的柜子给业主提供了更好的便利性,可以随意拆装,功能性十分强
挑选的成长性家具,USM与蒙塔娜的柜子给业主提供了更好的便利性,可以随意拆装,功能性十分强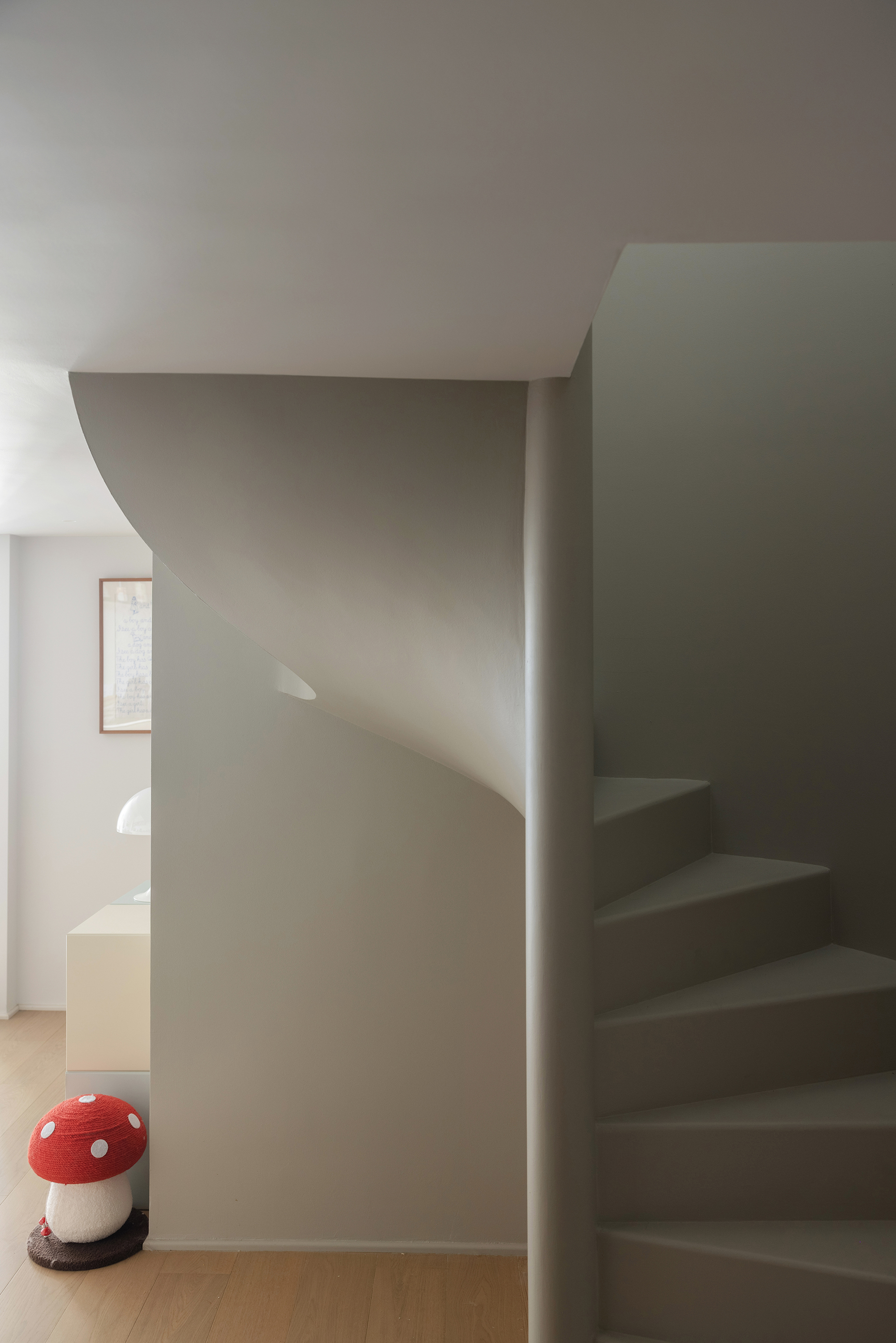 旋转楼梯不仅美观,且大大节省了空间
旋转楼梯不仅美观,且大大节省了空间 一层平面图
一层平面图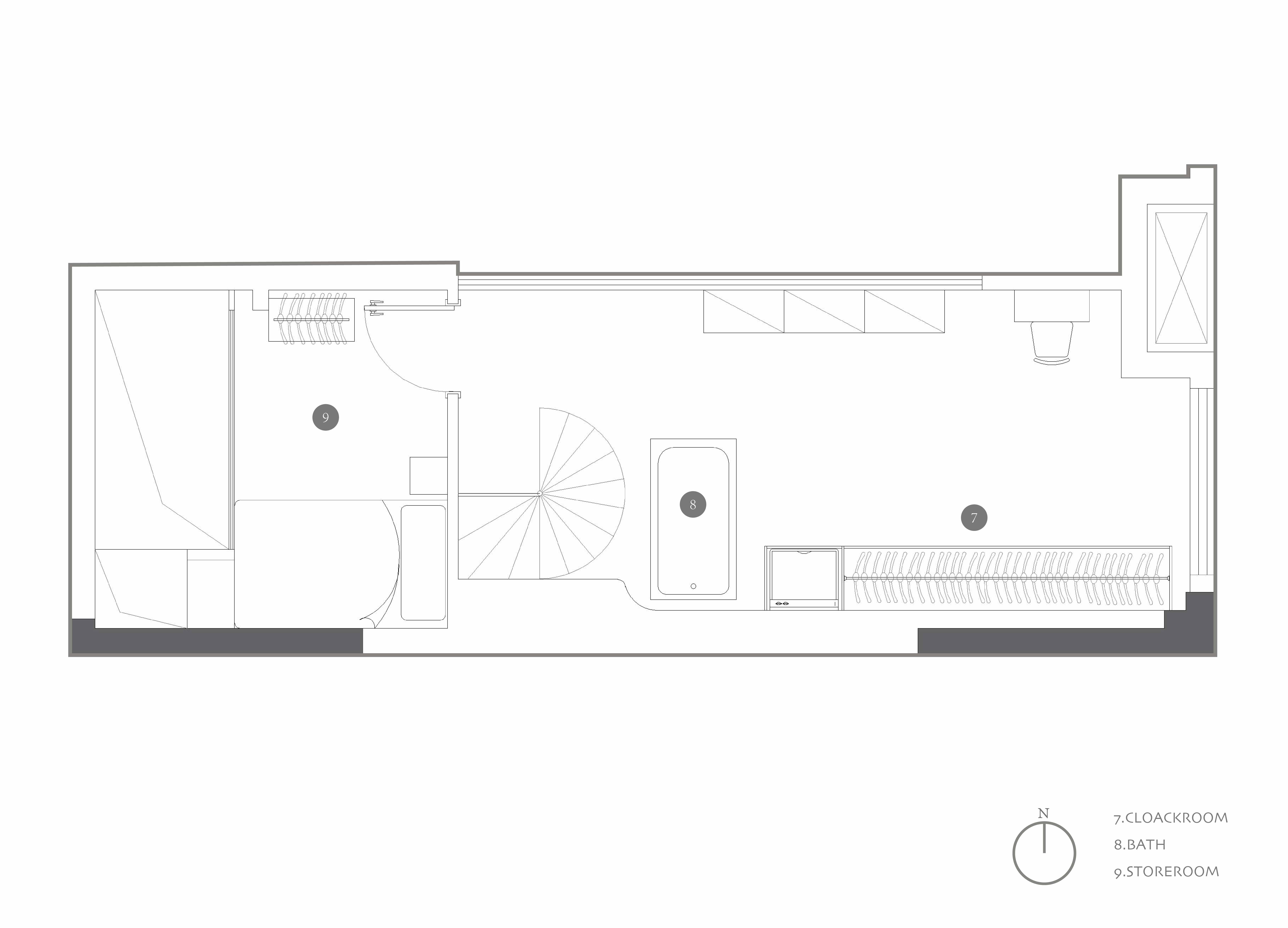 二层平面图
二层平面图