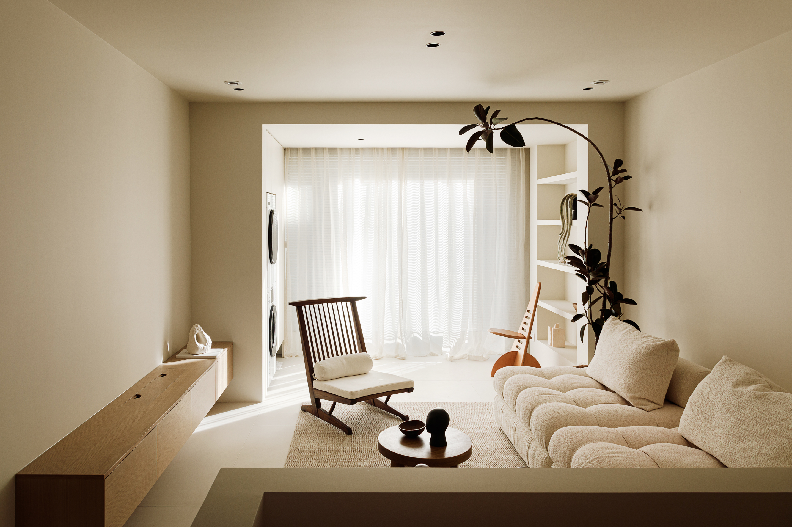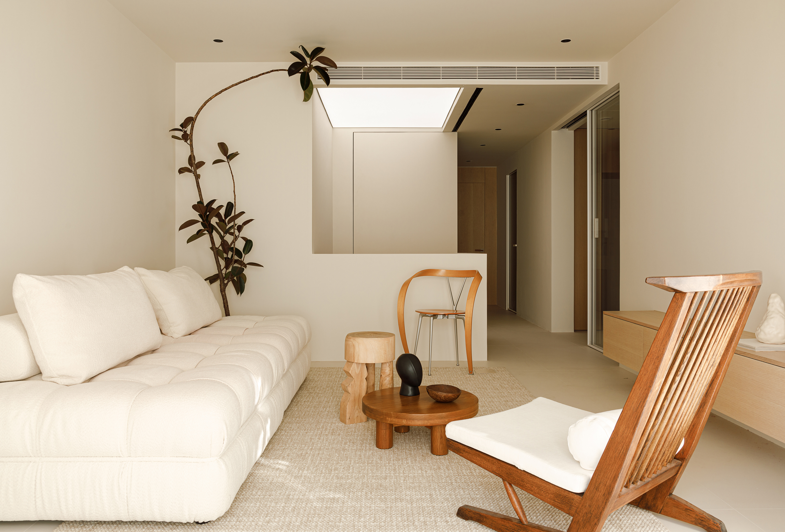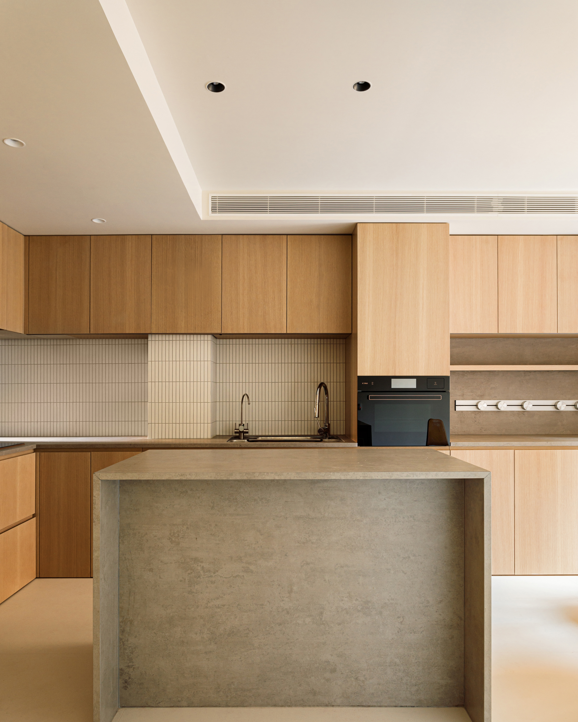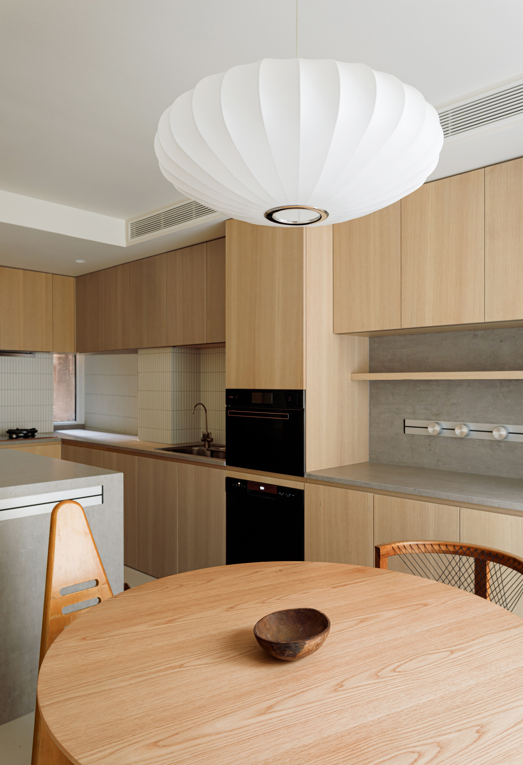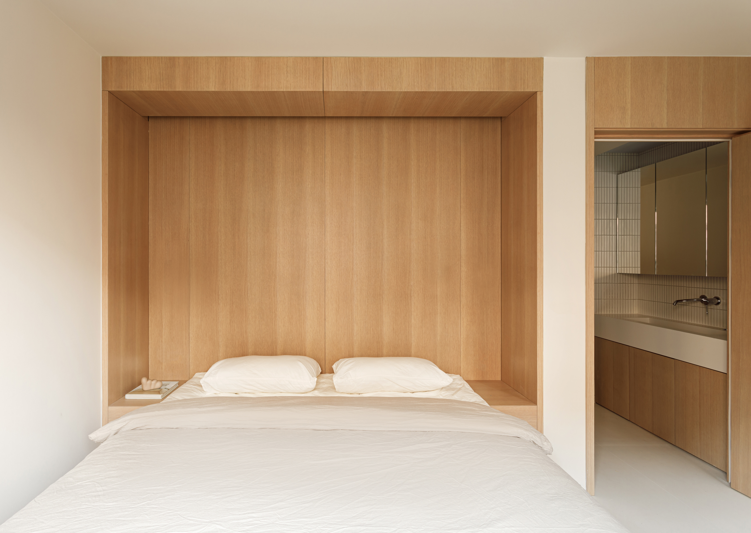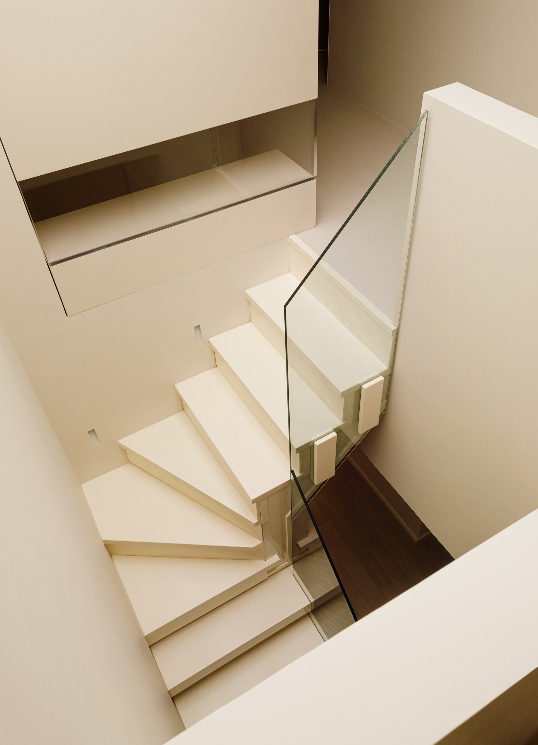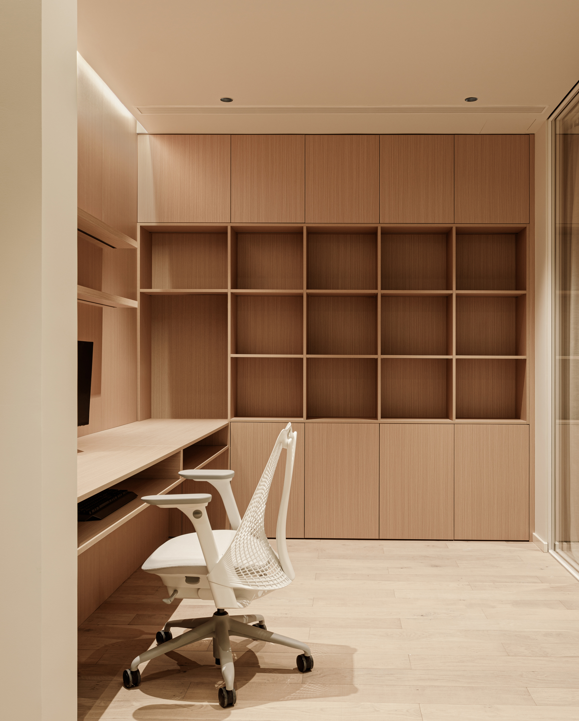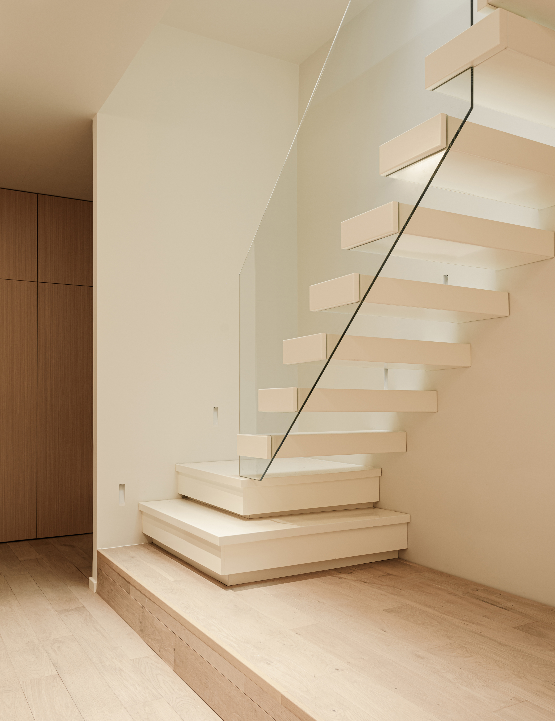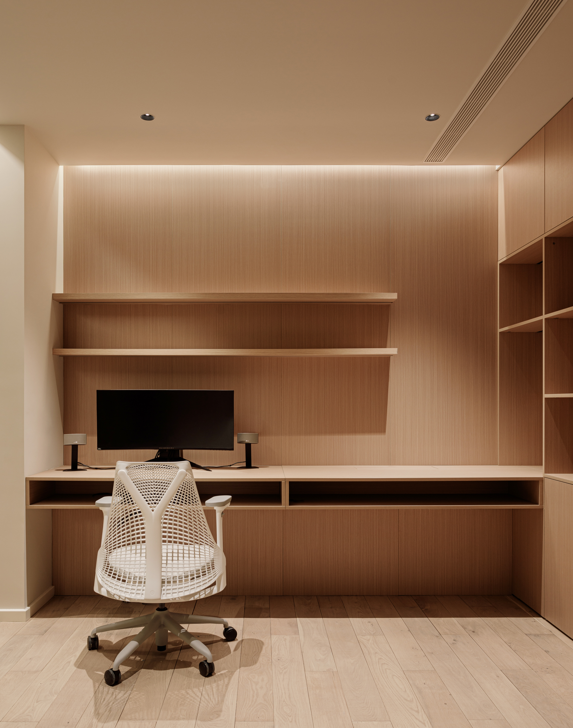Natural Minimalist Duplex 自然极简复式
项目位于北京西郊,与普通的复式住宅不同,它是由一层和附赠的地下室组成的。三代人共享127平米,不拥挤,却也需要寸寸珍惜。于是“让每一处空间都合理,释放最大的功能性”便成了设计师首先需要解决的问题。一层的采光不错,但地下室就难免阴暗些许。设计师把最充足的自然光留给生活区,将客厅和餐厨空间安放在一层南侧。
Located in the western suburbs of Beijing, the project differs from ordinary duplexes in that it consists of a ground floor and an attached basement. Three generations share 127 square metres, which is not overcrowded, must be valued every inch. The first problem the designers had to solve was to "make every space sensible and release the maximum functionality". The ground floor is well lit, but the basement is inevitably a little darker. The designer let most of the natural light into the living area and placed the living room and dining area on the south side of the ground floor.

