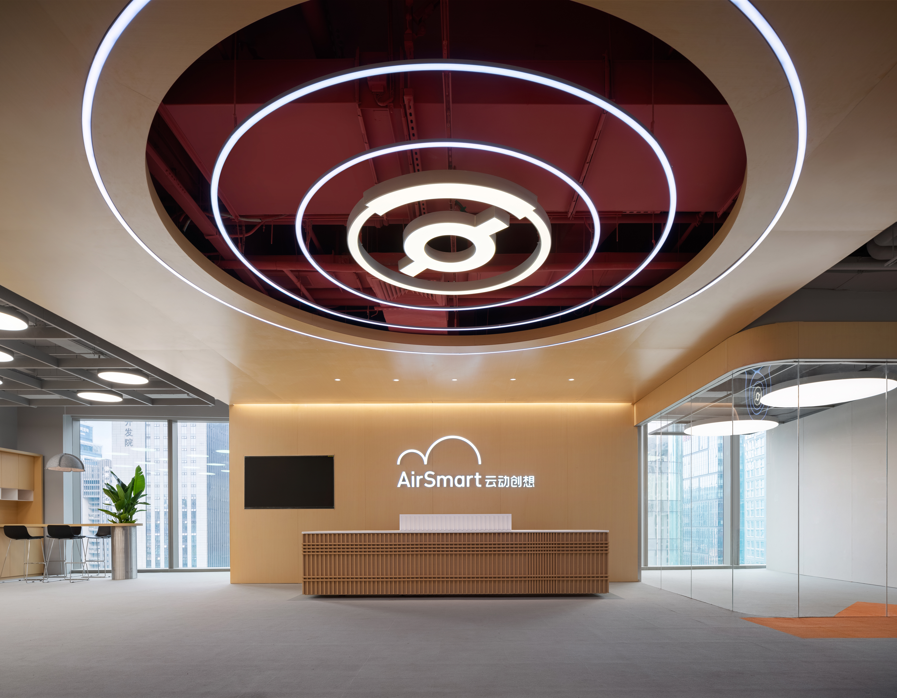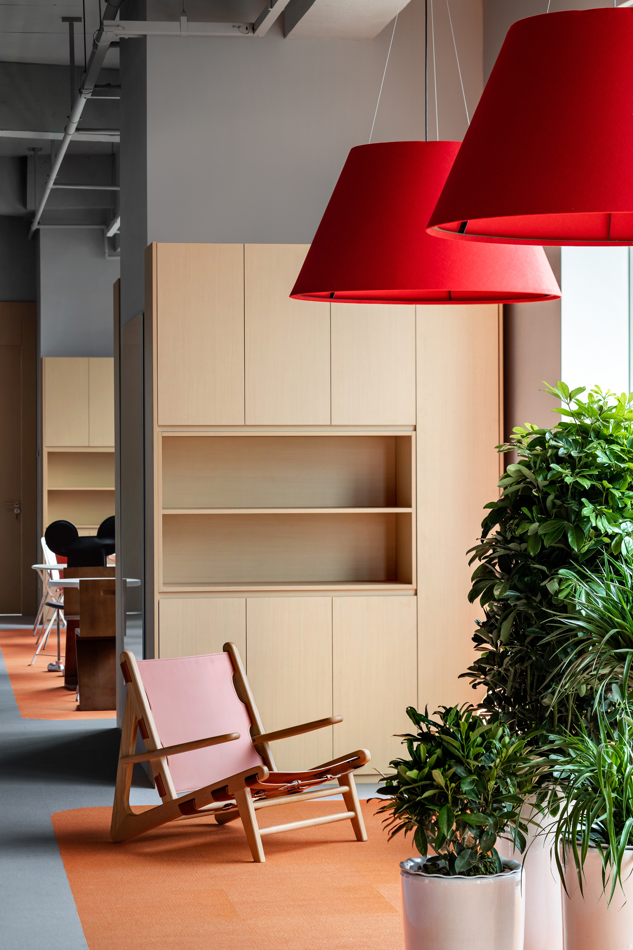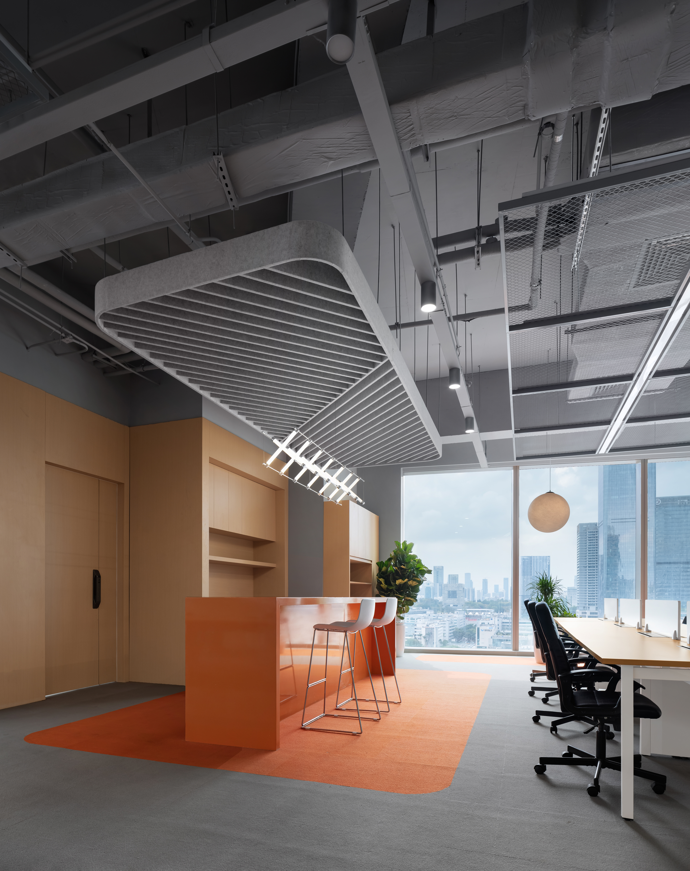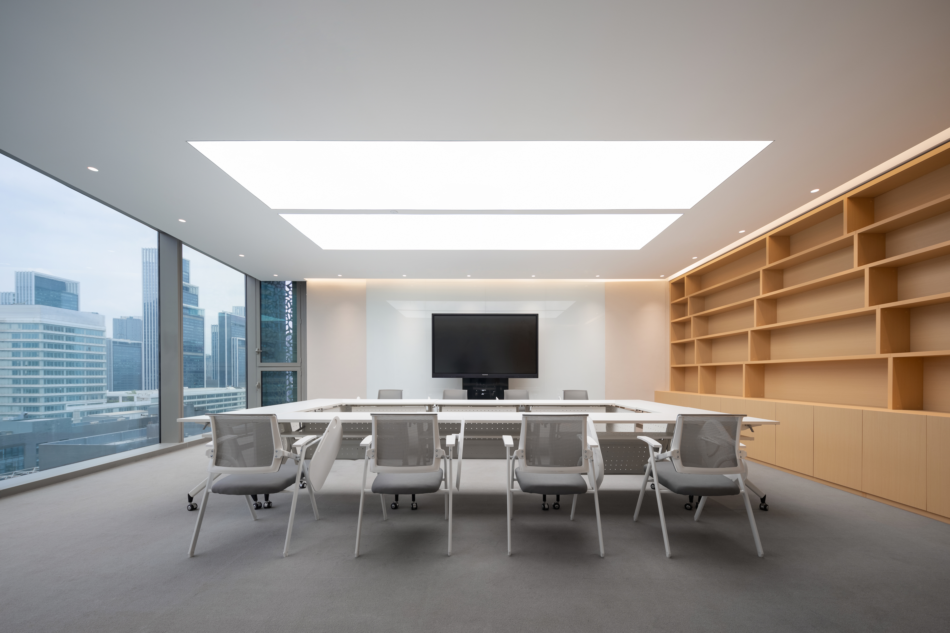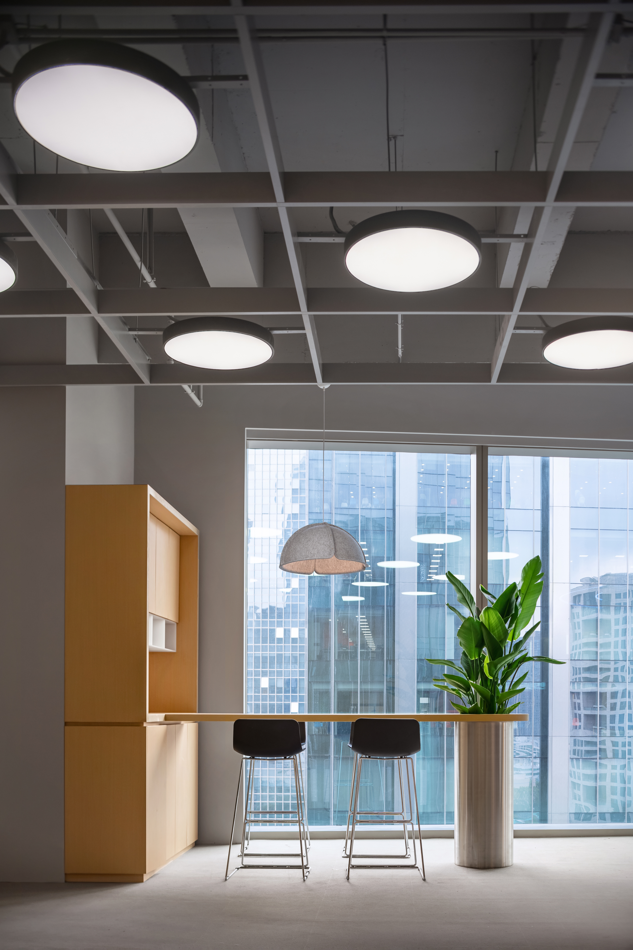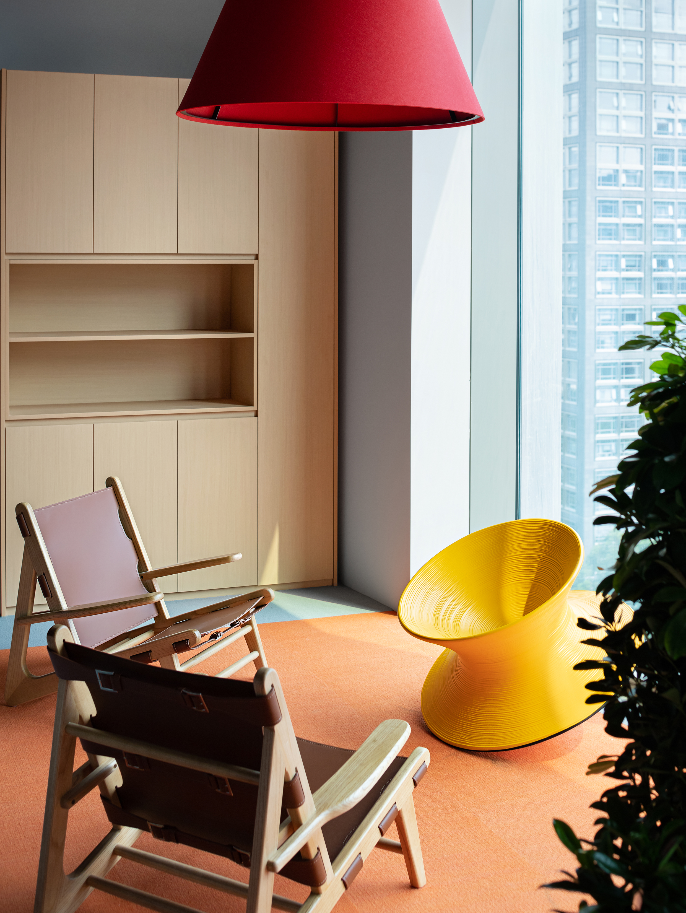AirSmart 猫王音响总部办公室
项目位于有“中国硅谷”之称的南山区科技园总部基地甲级写字楼内。设计围绕“创意为美,以人为先”的理念而展开,试图在体现每一个功能分区特点的同时,又使它们和谐共存,由此来创造出一个突出体验性和功能性的多元办公空间。在这里,同事、客户和合伙人等各相关方都能在此不期而遇。
把原有建筑结构的柱间距转化为空间优势,科学合理的置入三个多功能办公区让他们自然的升华为空间的亮点,高度灵活且让人感到宾至如归的多功能办公空间适合各种场景,团队会议、策略制定,和客户开会等,促进了人与人之间更多的互动。同时,高度的灵活性让公司为当下以及未来的成功奠定了基础。而这也正是创新的发生地,新员工可以更快地从同事那儿了解公司,人与人之间的关系得到了加强。
多元化员工的健康和幸福感是猫王在打造办公空间时最关注的要素。通过引入充沛的自然光和户外美景,让室内空间也流动起来。认识到压力和焦虑是限制创新和生产力的首要因素。在材料选择方面设计师更加注重环保和材料反馈给人的感受,原木饰面自然富有生命力,具有视觉即可感知的温暖感;干净而又带有适度工业气息的浅灰色以及提供温暖和亲切感的织物和柔软材质,让整个办公空间的气氛更加温馨和亲切。
The project is located in the Grade A office building of the Nanshan District Science and Technology Park, which is known as the "Silicon Valley of China". The design is based on the concept of "creativity for beauty, people-oriented" and attempts to create a diverse office space that highlights both functionality and experience while embodying the unique features of each functional area in a harmonious way. Here, colleagues, clients, and partners can unexpectedly encounter one another.
The original structural column spacing is transformed into a spatial advantage, and three multi-functional office areas are scientifically and reasonably placed to naturally become the highlight of the space. The highly flexible and welcoming multi-functional office space is suitable for a variety of scenarios such as team meetings, strategy formulation, and client meetings, promoting more interaction among people. At the same time, the high flexibility lays the foundation for the company's success now and in the future. This is also where innovation happens, and new employees can quickly learn about the company from their colleagues, which strengthens relationships among people.
The health and happiness of diverse employees are the most important factors that the design team considered when creating the office space. By introducing abundant natural light and outdoor views, the indoor space flows. Recognizing that stress and anxiety are the primary factors limiting innovation and productivity, the designers paid more attention to environmental protection and the materials' feedback to people's senses. The natural wood veneer has vitality and warmth that can be perceived visually. The clean and moderately industrial light gray, as well as the fabric and soft materials that provide warmth and intimacy, make the atmosphere of the entire office space more cozy and welcoming.

