LI City Library 天目湖 ·「溧」 城市书房
公共建筑的 “更新、复用、改造与可持续” 。
天目湖·「溧」城市书房 位于溧阳市天目湖度假景区,它作为政府公益型项目,实现城市共享文化空间的便利性,提供给市民及游客 24 小时免费阅读的小型图书馆空间。
该建筑曾作为政府办公场所, 主体为地上三层,地下一层框架结构。在改造过程中,大犬团队深度研究既有建筑,并对新的功能做出回应。对于原建造方式以及原框架结构的尊重,建筑师最大程度遵循可持续的原则,利用现有空间。在有限的创新框架中,使旧框架结构与新体块之间形成合理的尺度。
建筑师通过对整栋建筑交通动线的重新组织,运用圆柱形空间的螺旋楼梯,串联各楼层的主要空间。 环形天窗引入自然采光的同时,进一步增加楼梯间的内外连接属性。在建筑改造策略上最大程度使用自然采光,使得原本封闭的“盒子”与外部环境产生多重的衔接方式,实现建筑与环境的可持续。
简洁的室内突出书籍的陈列与排放,通过对坡屋顶的形态语言塑造,建构诗意的沉寂阅读空间。同时,坡屋顶结构的介入用以打破原建筑楼板的封闭性,尽可能的打开上下楼层的空间关系,并融入多重功能:借用坡屋顶形态整合一层咖啡前台功能与一二层书籍陈列需求。同时,在书架设计中延续该造型,将其尺度缩小并悬挑在书架上方,用以陈列照明灯的暗藏。阶梯一角形成聚合式的阅读区域,陶土釉面砖的手工质感,与粗糙质地的红棕色地砖,与建筑外墙构建了和谐的材料语境。
LI CITY Library,the Renewal、Reuse、Renovation and Sustainability of Public Building.
Tianmu Lake · LI City Library as the Renewal、Reuse、Renovation and Sustainability of civil building, it's a government-sponsored welfare project to adapt to public needs , which provides a free 24 hours reading space for citizens.
It was an office before renovation. Greater Dog Architects conducted in-depth research on the existing building, rooted in the construction methods, and responded to the new functions. Respecting the site environment, and the original frame structure of the building, the architects followed the principles of sustainability to the greatest extent, utilizing the existing space, creating a shared reading space within a limited innovation framework and budget.
By reorganizing the traffic circulation throughout the building and using spiral staircases in the cylindrical space, the main spaces on each floor are connected. The circular skylight introduces natural light and further increases the connection between the interior and exterior of the stairwell. In the building renovation strategy, natural light is maximized, creating multiple connections between the originally closed "box" and the external environment, realizing the sustainability of the building and its surroundings.
The simple interior highlights the display and arrangement of books, creating a poetic and quiet reading space through the shaping of the sloping roof form. Meanwhile, the intervention of the sloping roof structure breaks the enclosed nature of the previous floor slabs, opening up the spatial connection between the upper and lower floors, and the form combines counter function and the book display needs on the first and second floors. A staircase corner forms a clustered reading area, where the handmade texture of glazed ceramic bricks and the rough texture of reddish-brown floor bricks.

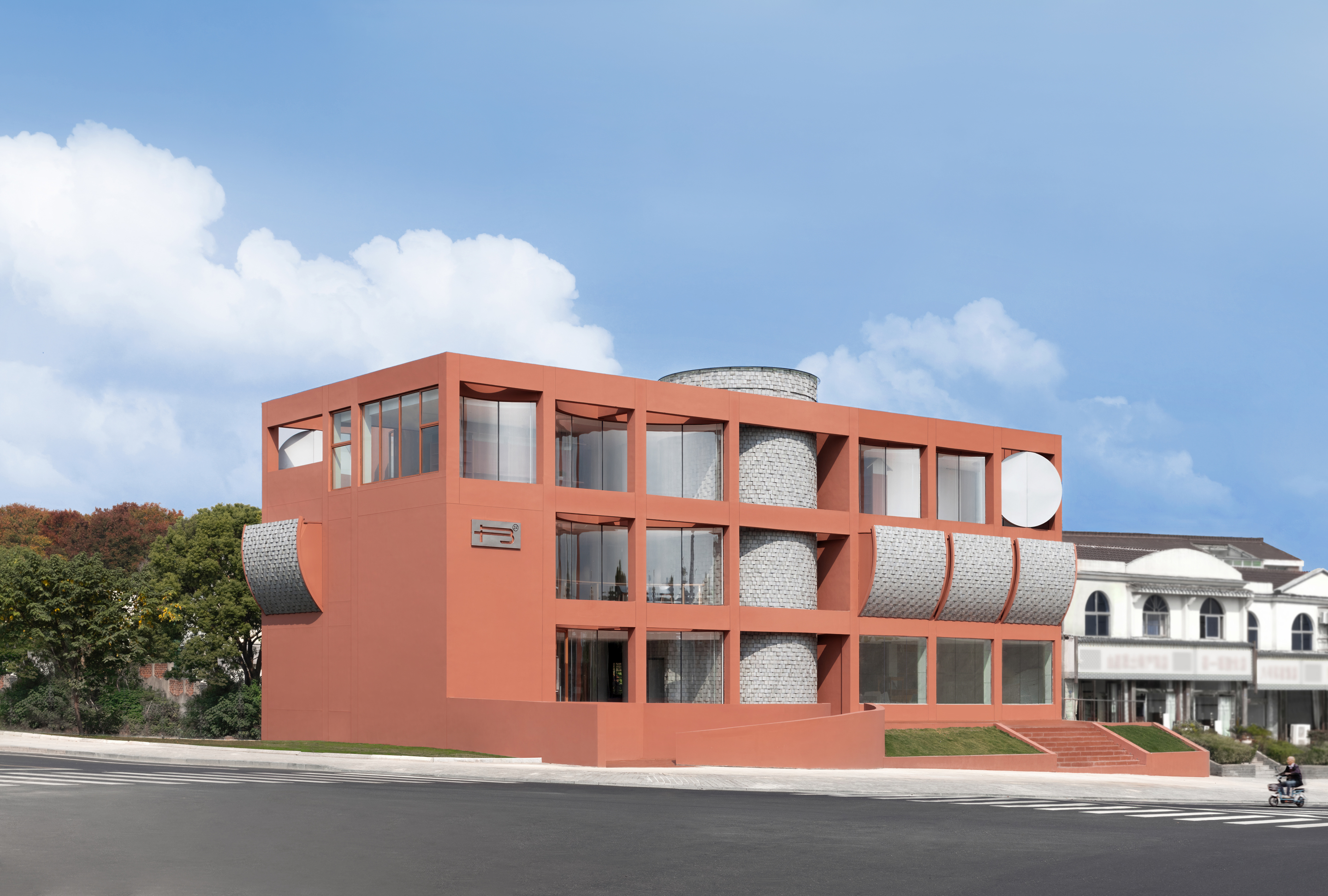

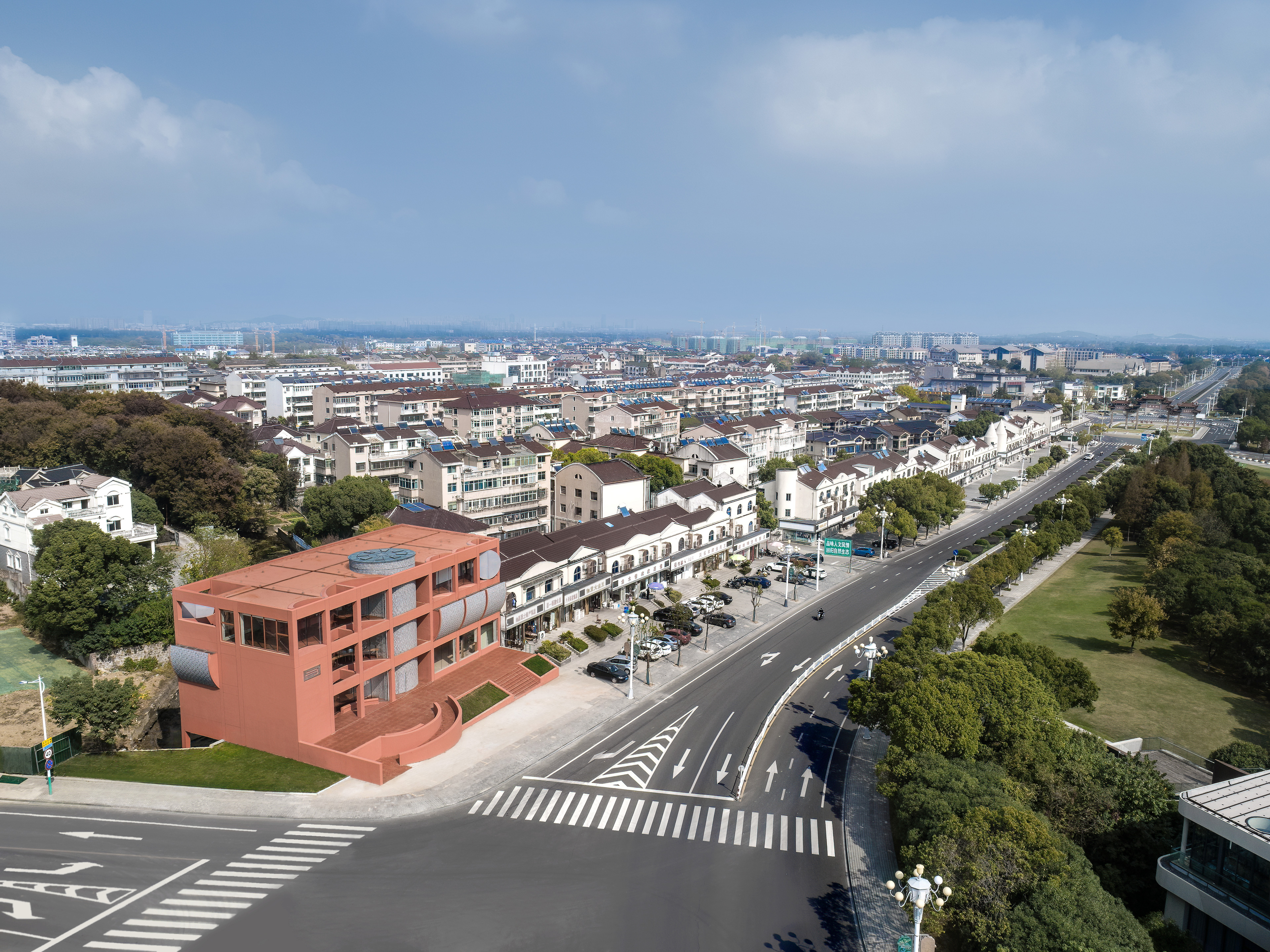 Aerial view 建筑鸟瞰
Aerial view 建筑鸟瞰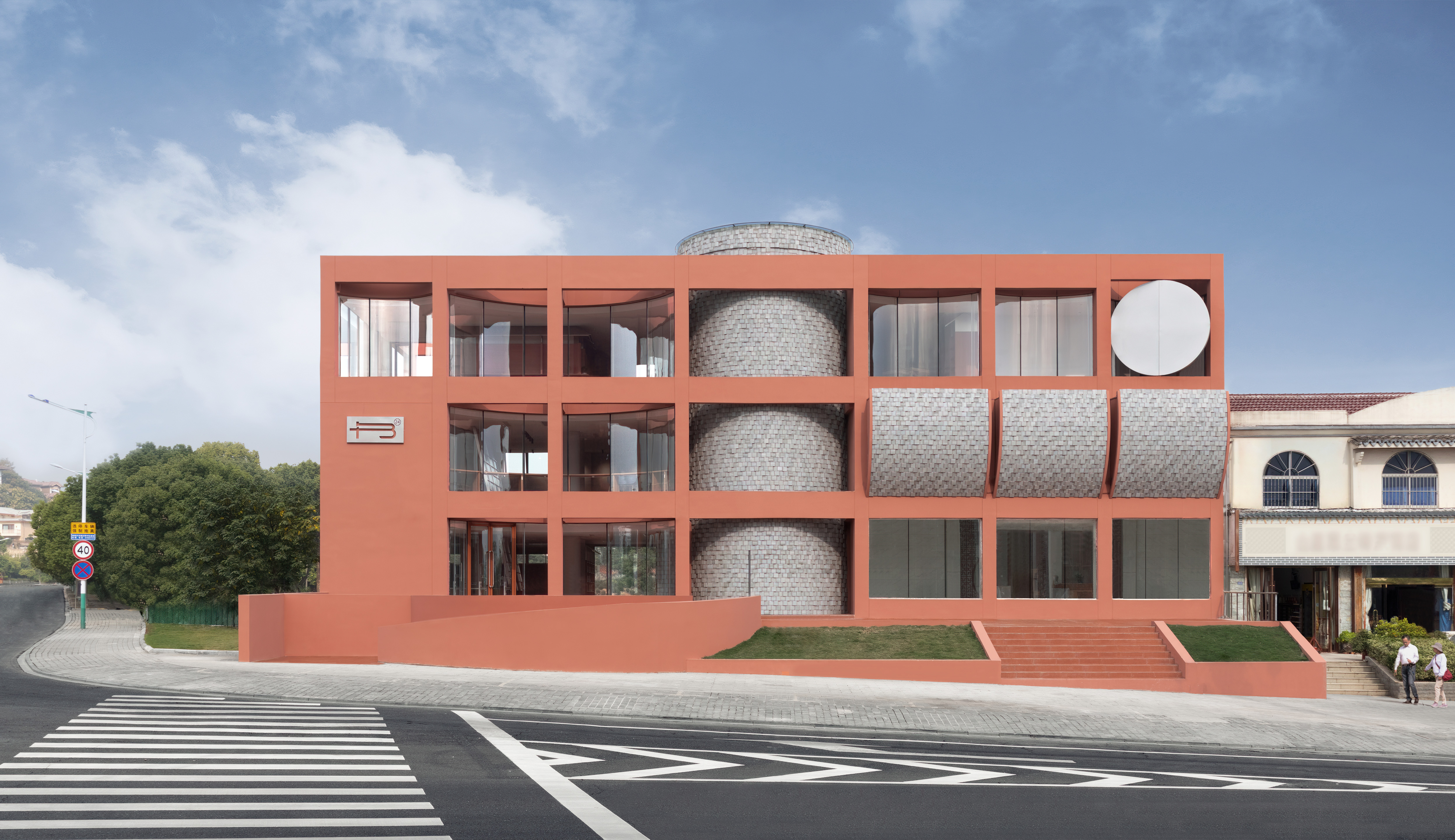 Day view 建筑日景
Day view 建筑日景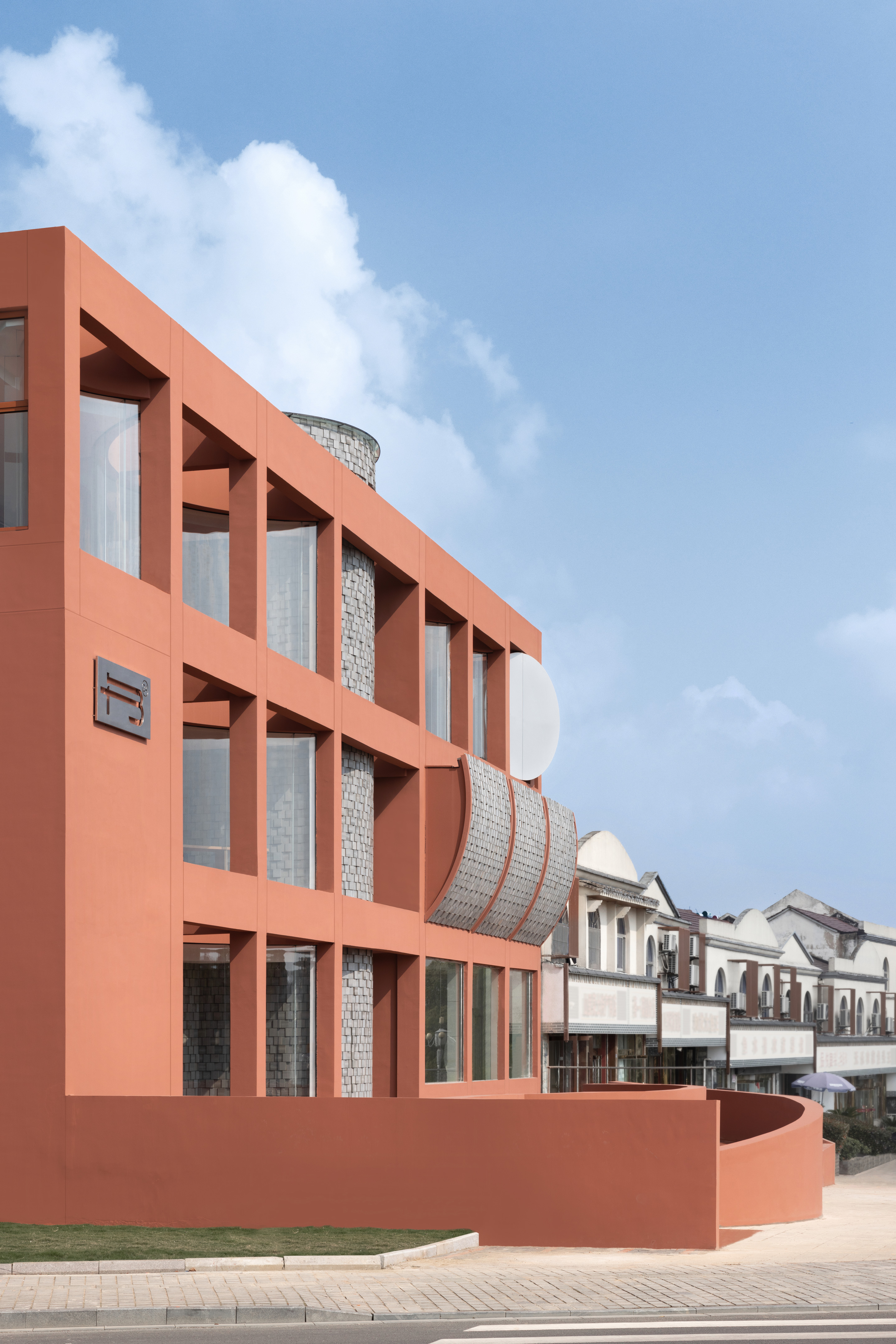 Facade 建筑外立面
Facade 建筑外立面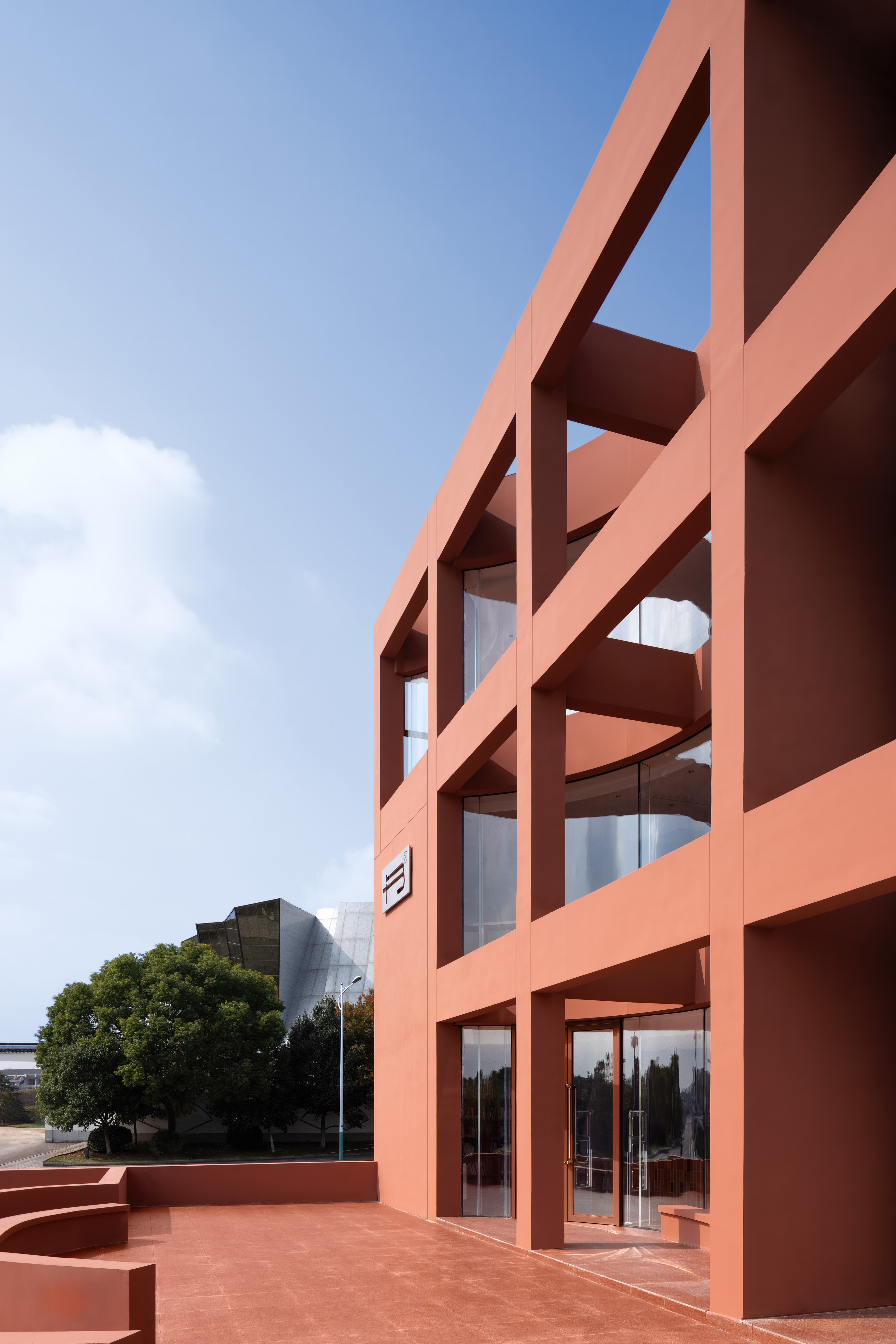 Facade 建筑外立面
Facade 建筑外立面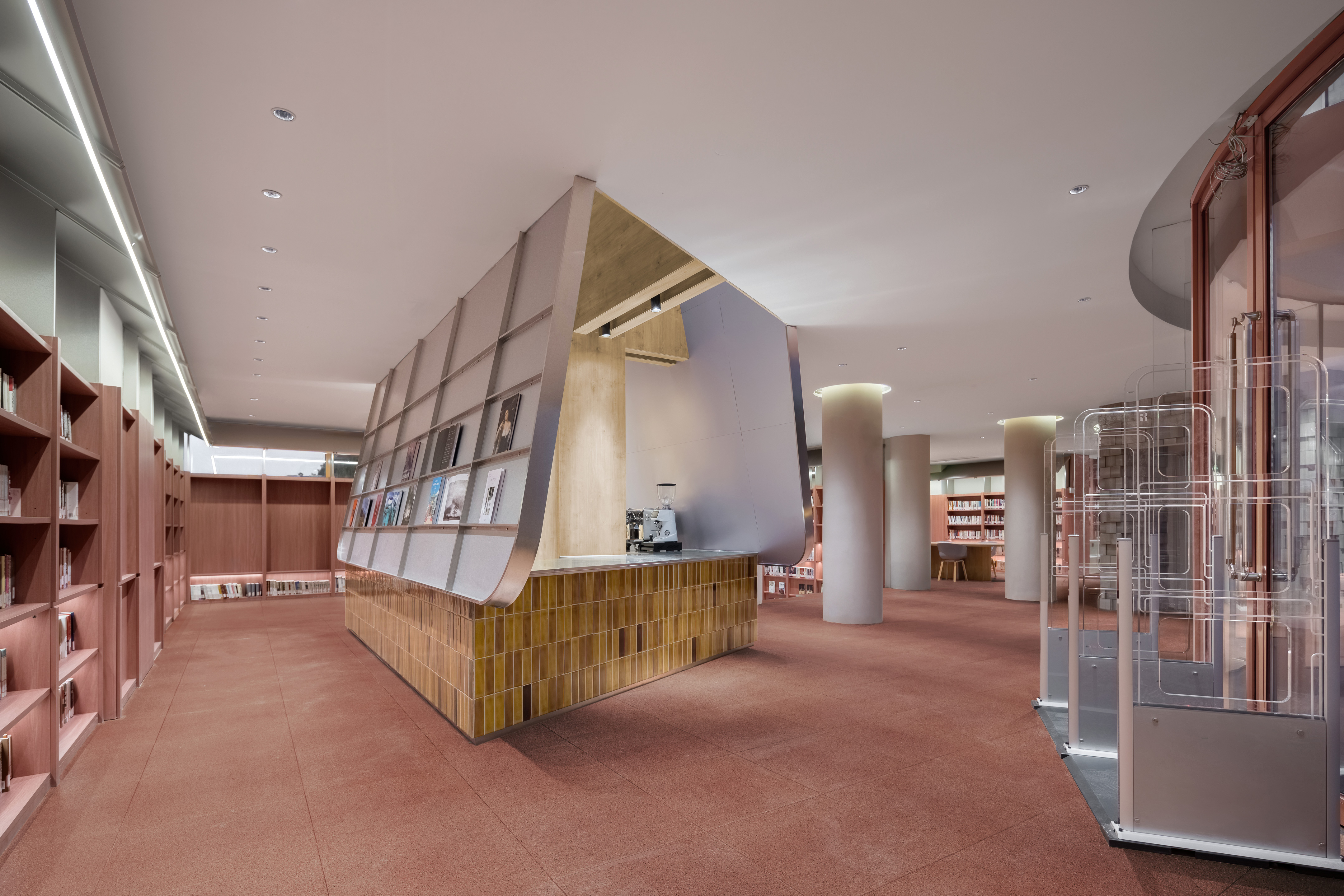 室内入口吧台及阅读区 Entrance counter and reading area
室内入口吧台及阅读区 Entrance counter and reading area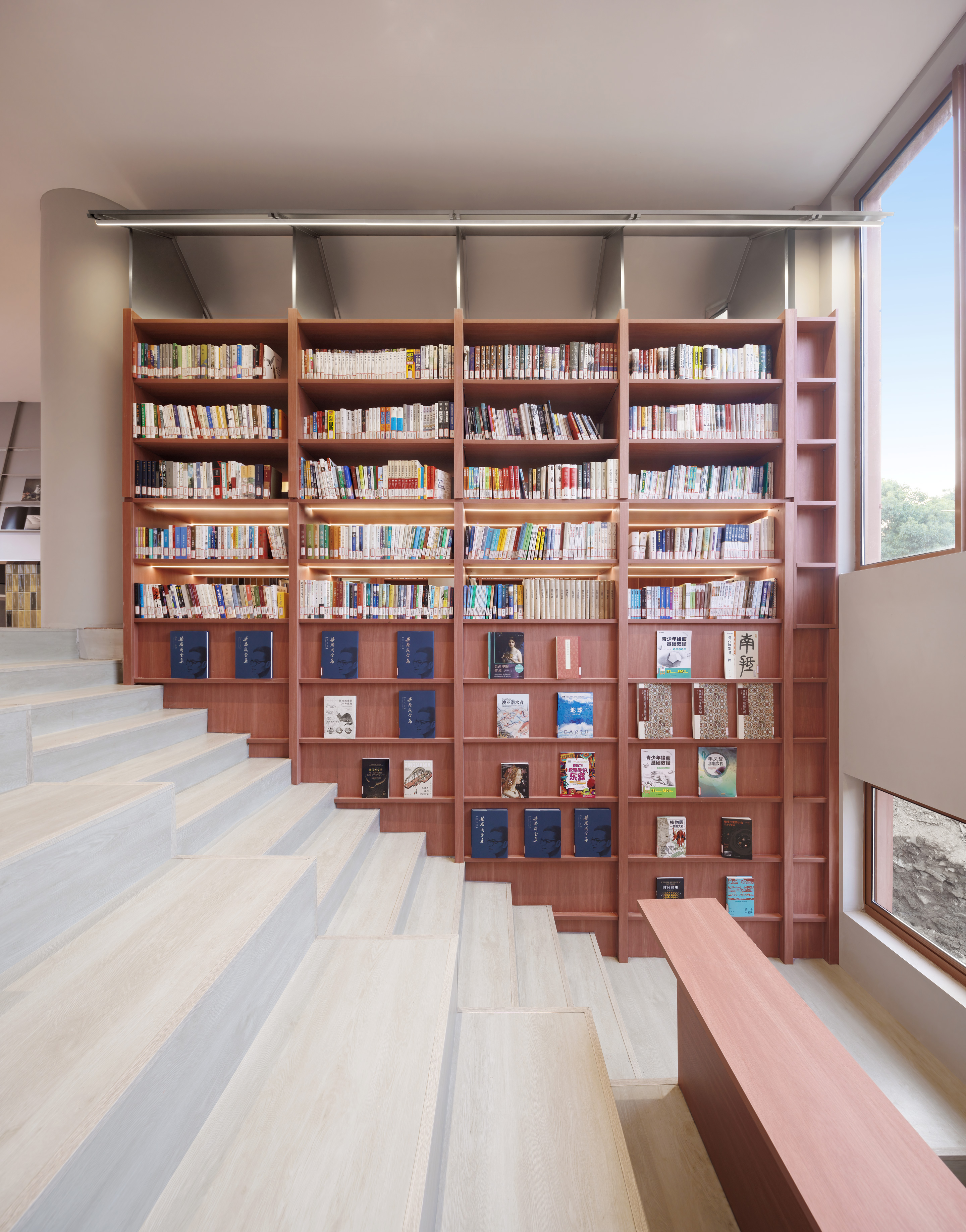 台阶阅读区 Staircase reading area
台阶阅读区 Staircase reading area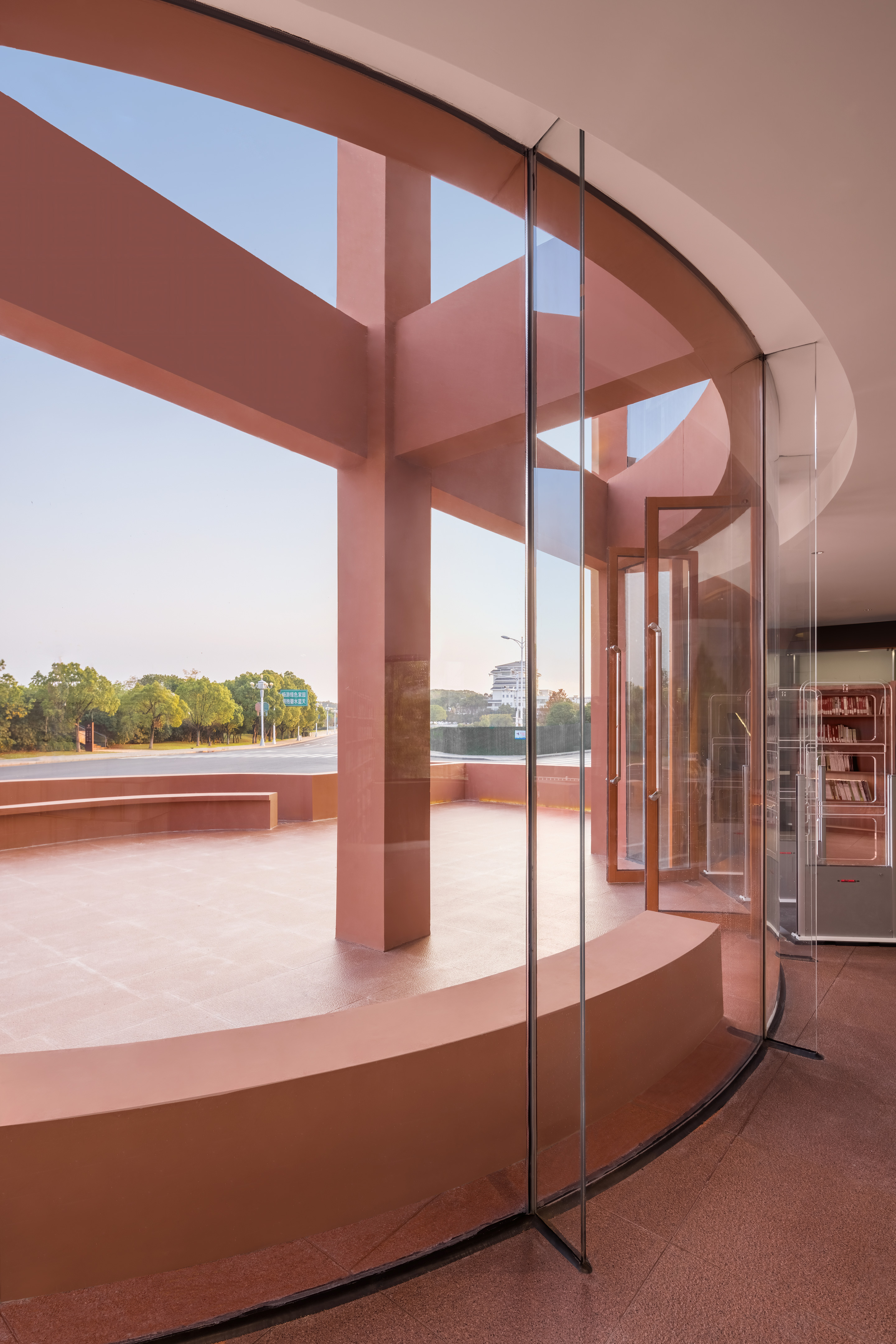 环形入口细节 detail of Rounded entrance
环形入口细节 detail of Rounded entrance 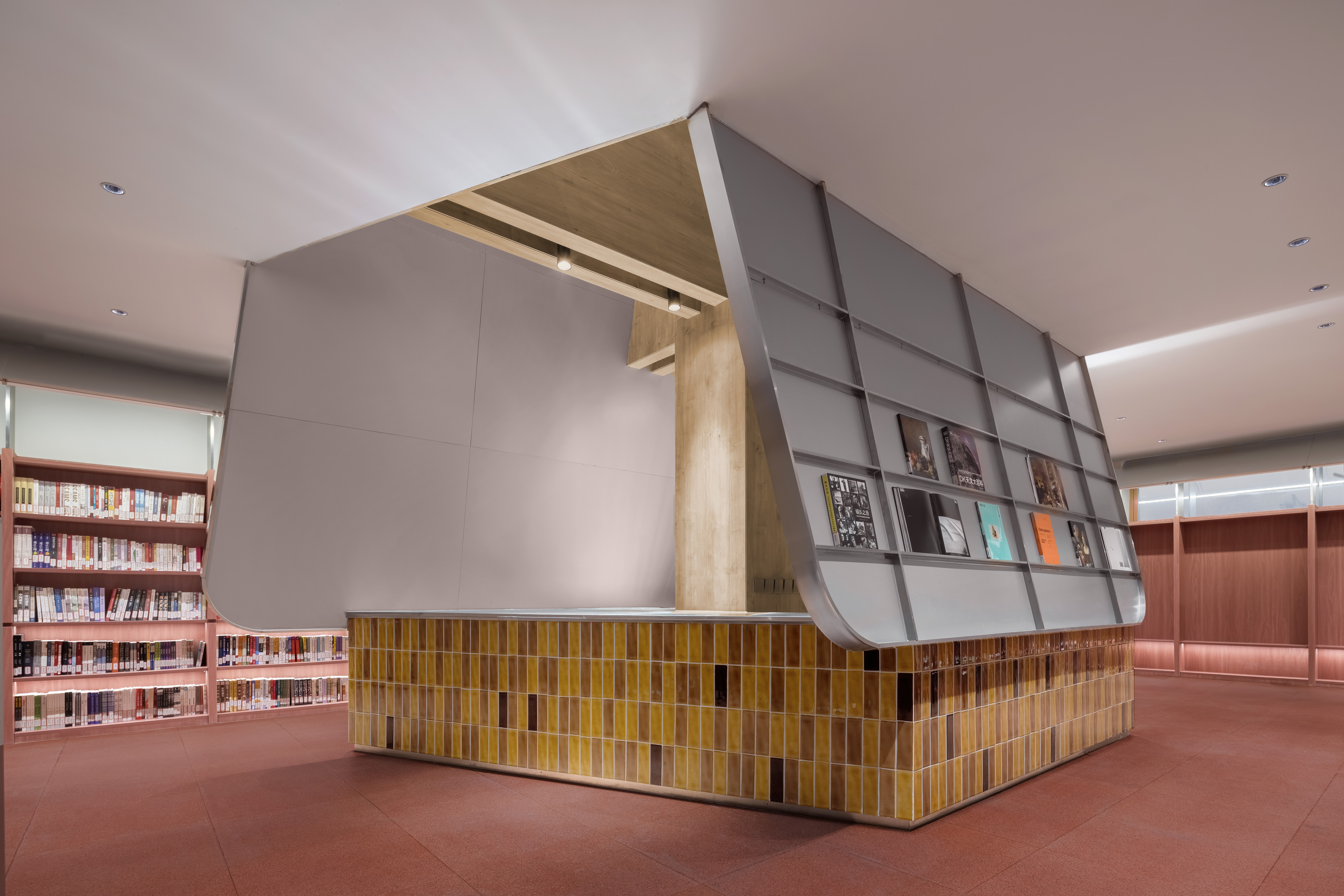 前台及斜坡屋顶造型陈列 combination of counter and the sloping roof form
前台及斜坡屋顶造型陈列 combination of counter and the sloping roof form 旋转楼梯与光 spiral staircases and skylight
旋转楼梯与光 spiral staircases and skylight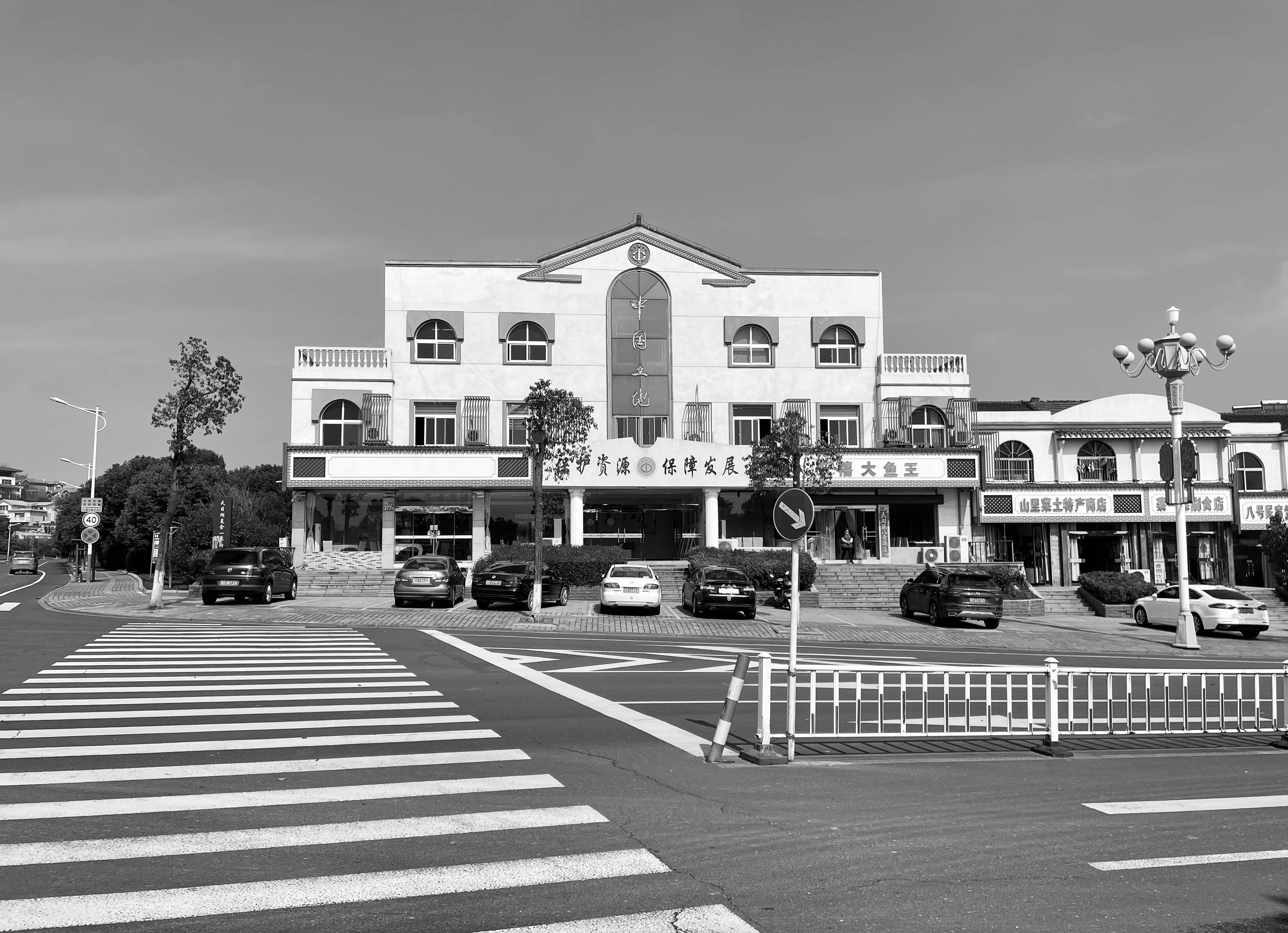 建筑改造前 original building
建筑改造前 original building 2F 斜坡屋顶造型陈列Book display the sloping roof form
2F 斜坡屋顶造型陈列Book display the sloping roof form