SHANLILUOLUO 山里罗罗
2018年初接手罗罗的委托。
项目位于四川宜宾著名的4A级风景区蜀南竹海的万亩竹林之中,
依托祖宅原址重建,
让这个本就极富自然肌理的一方净土焕然新生。
在漫山翠绿的楠竹下面是赤红的沃土,
这里有鸡犬相闻,有炊烟袅袅;
有瑞霭朝腾,有孤坞灯火。
设计不留痕,保一草一木;
在一方天地,造一方小美;
把遥远的客人吸引到竹海,让心归家。
建筑为混凝土主体结合实木榫卯结构屋面混合设计而成,
双“人”字型屋面的设计打破了传统的川南民居形态。
通过切割的手法将整栋建筑一分为二,
一高一低,中间的链接部分采用了现代的玻璃结构。
外立面的夯土艺术漆和老拆房木料搭配,
体现了现代东方美学的设计思想。
六间不同的房型,名为:寒月、竹影、山夏、晚飞、一水、长闲。
从不同纬度将山野风景打卡一遍。
室内的陈设简约,山野侘寂美学;
细节把握恰到好处,舒适柔软的床品;
误以为把家搬进了山中。
川西林盘宅子榫卯木框架结构,有着一种天然的力量装饰感。
原木色调适配自然的脚步,放空躺平,心神徜徉,与林间精灵对话嬉闹。
安住当下,眺望竹林远山的烟火气。
Taking over Luo Luo's commission in early 2018.
The project is located in the famous 4A level scenic area of Yibin, Sichuan, among the ten thousand acres of bamboo forest in the Southern Sichuan Bamboo Sea,
Relying on the reconstruction of the original ancestral home,
this pure land, which is already rich in natural texture, is revitalized.
Underneath the lush green nanzhu on the mountains is the crimson fertile soil,
There are chickens and dogs hearing each other here, and there is smoke curling up from the kitchen;
There is auspicious mist rising in the morning, and there are solitary dock lights.
Design without leaving any marks, preserving every plant and tree;
Create a small beauty in one world;
Attract distant guests to the bamboo sea and bring their hearts home.
The building is designed with a concrete main body combined with a solid wood mortise and tenon structure roof, which is a hybrid design,
The design of the double "human" shaped roof breaks the traditional form of residential buildings in southern Sichuan.
By cutting the entire building in half,
One high and one low, with a modern glass structure in the middle link.
The combination of rammed earth art paint on the exterior facade and old demolished wood,
Reflects the design philosophy of modern Eastern aesthetics.
Six different room types, named: Cool Moon, Bamboo Shadow, Summer Hill, Tranquility, Stary Water, Spring Leisure.
Check out the mountain scenery from different latitudes.
The indoor furnishings are minimalist, with a secluded aesthetic in the mountains and fields;
A comfortable and soft bedding with a perfect grasp of details;
I mistakenly thought I had moved my house into the mountains.
The tenon and mortise wooden frame structure of the Chuanxi Linpan homestead has a natural sense of power decoration.
The color tone of the logs matches the natural footsteps, allowing you to lie down and wander freely, chatting and frolicking with the forest elves.
Stay in the moment and gaze at the fireworks of the bamboo forest and distant mountains.

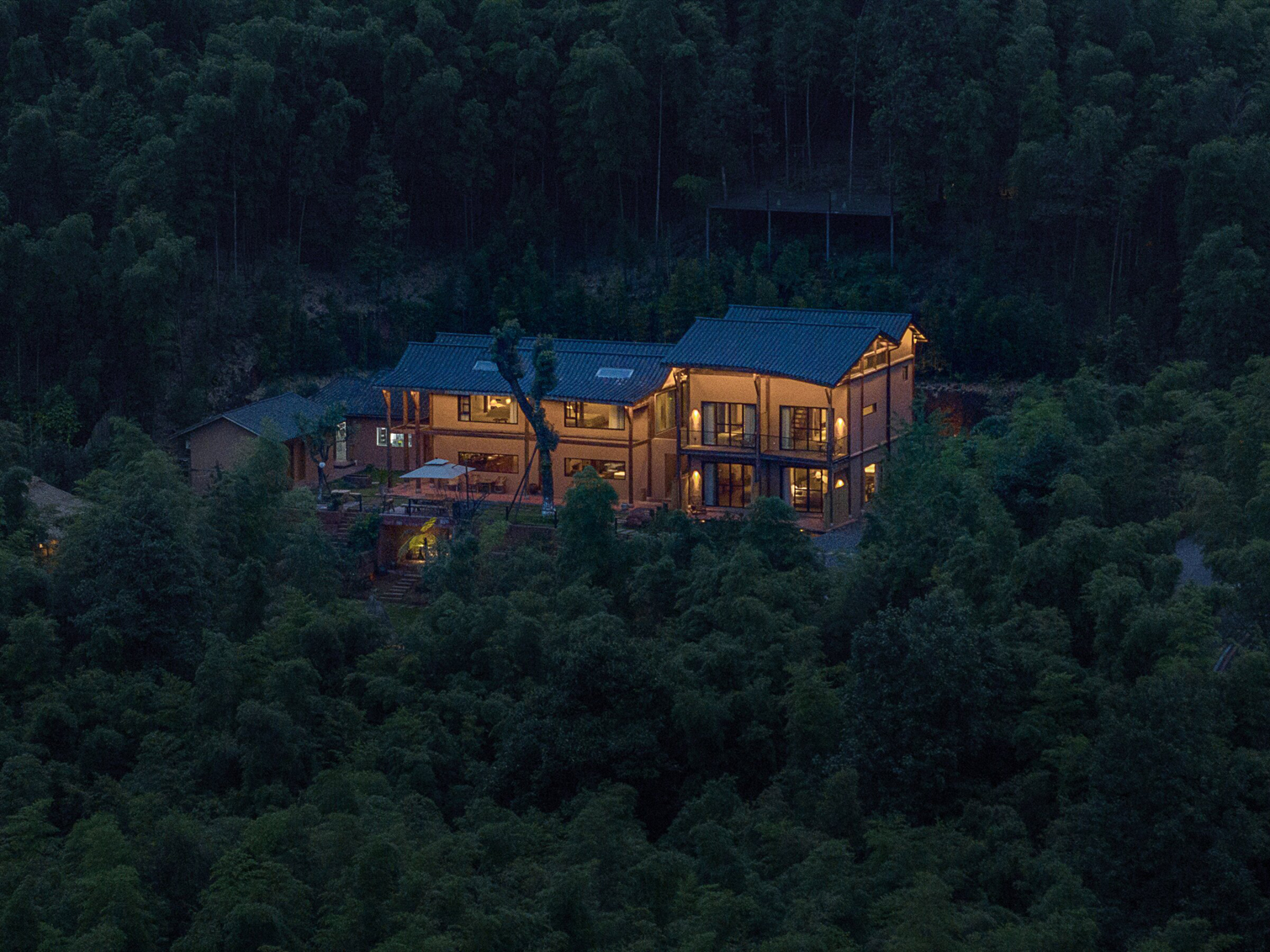

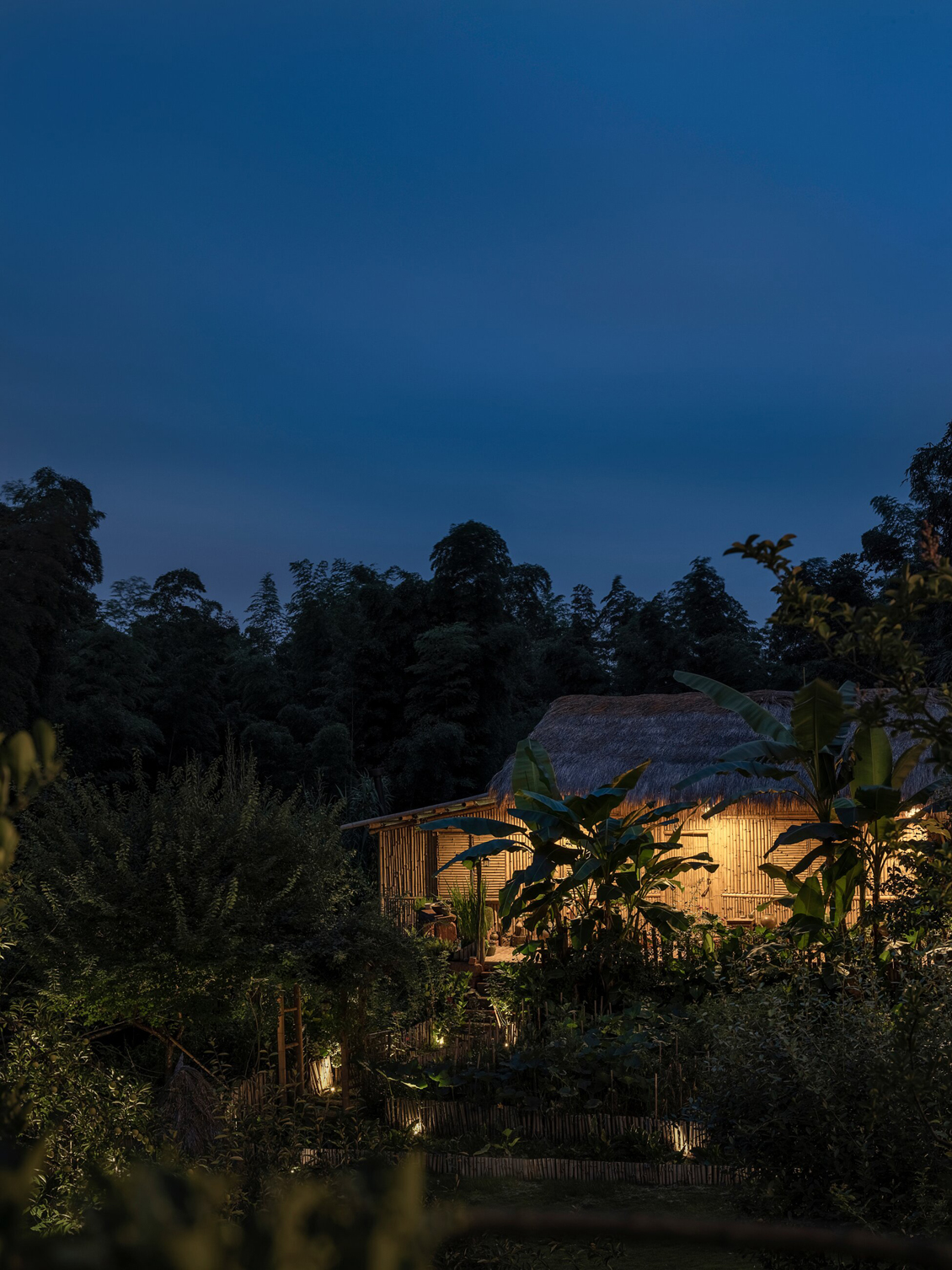 淳朴竹坞
淳朴竹坞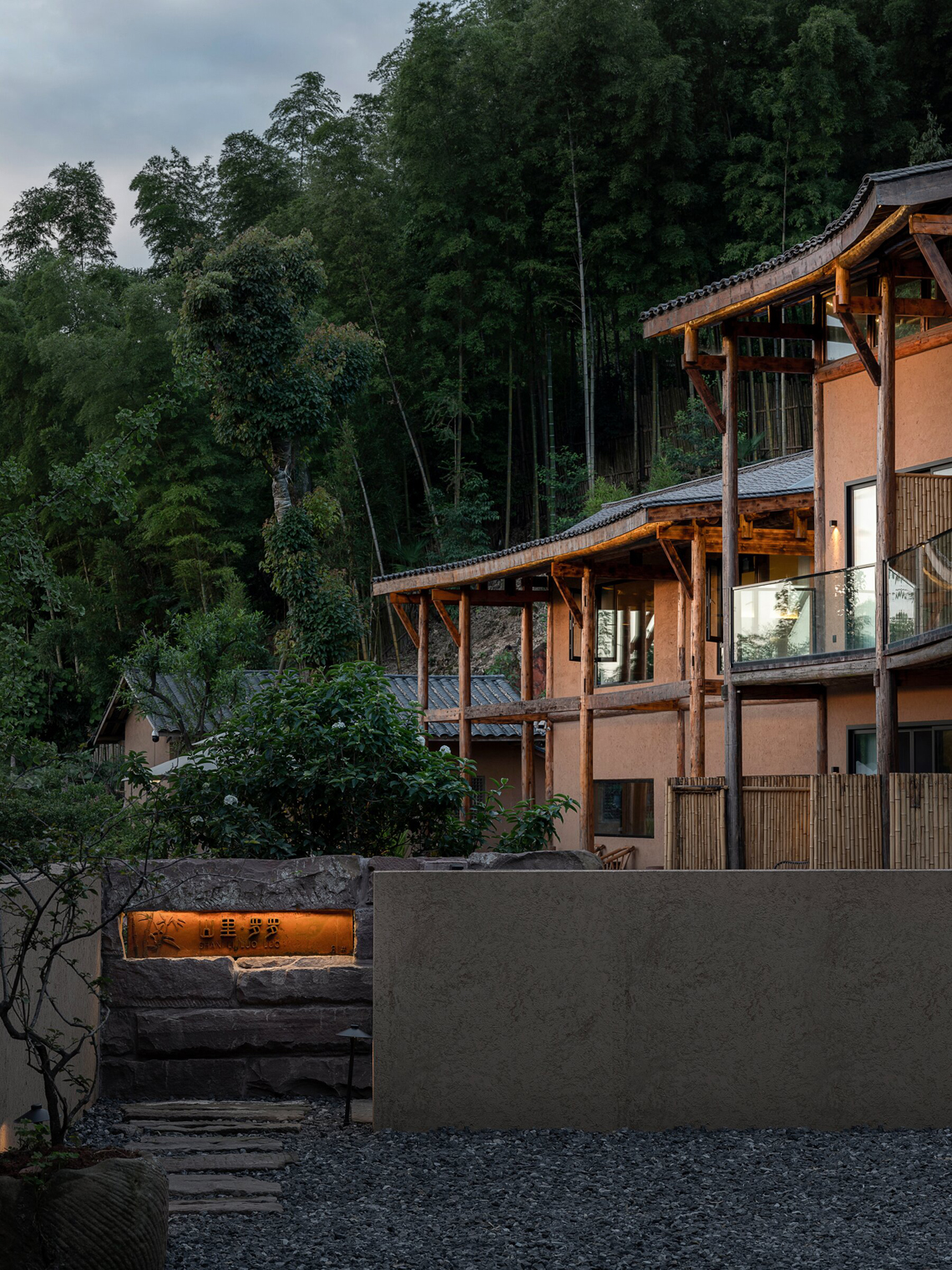 客人的家
客人的家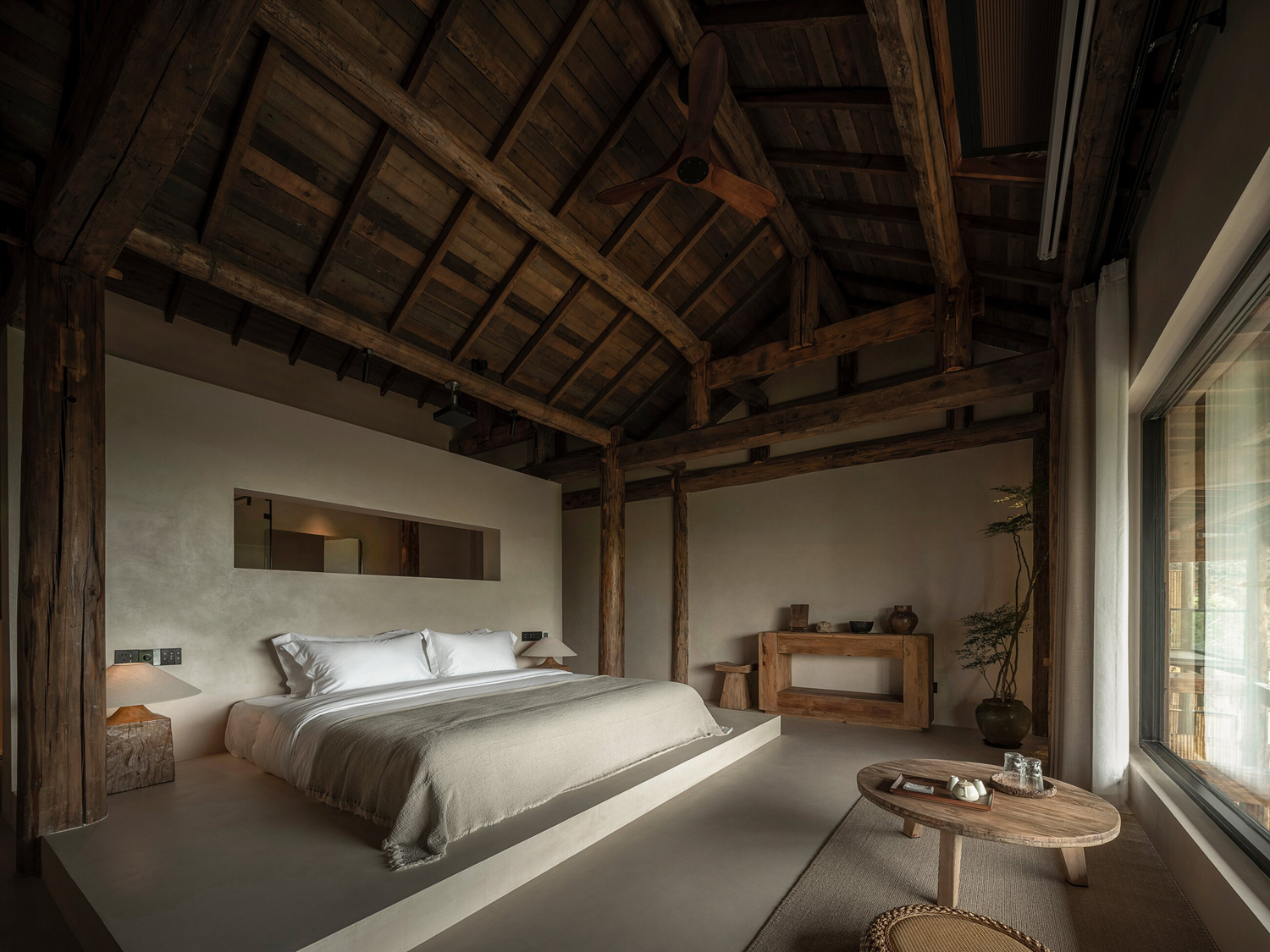 寒月套房
寒月套房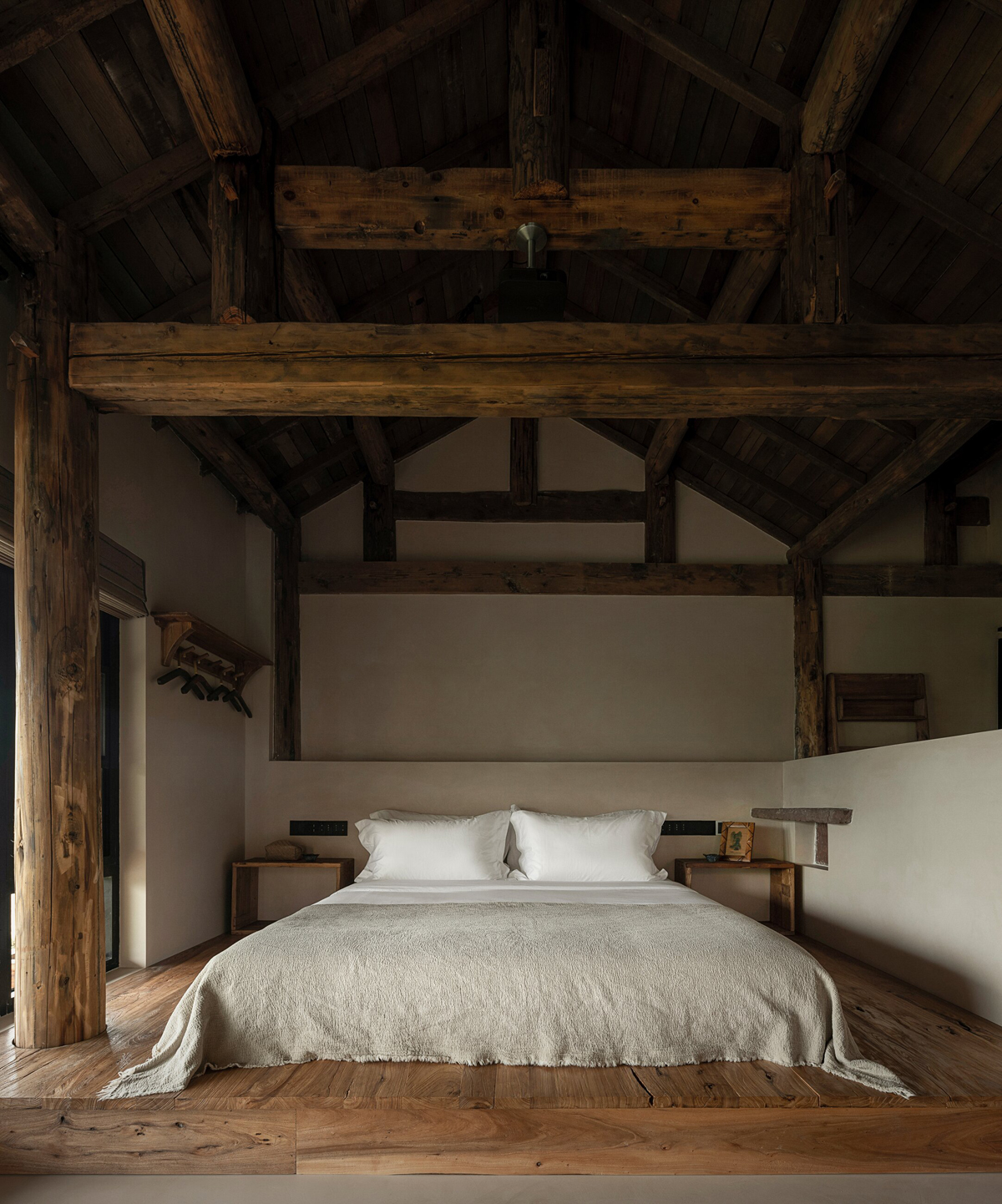 晚飞套房
晚飞套房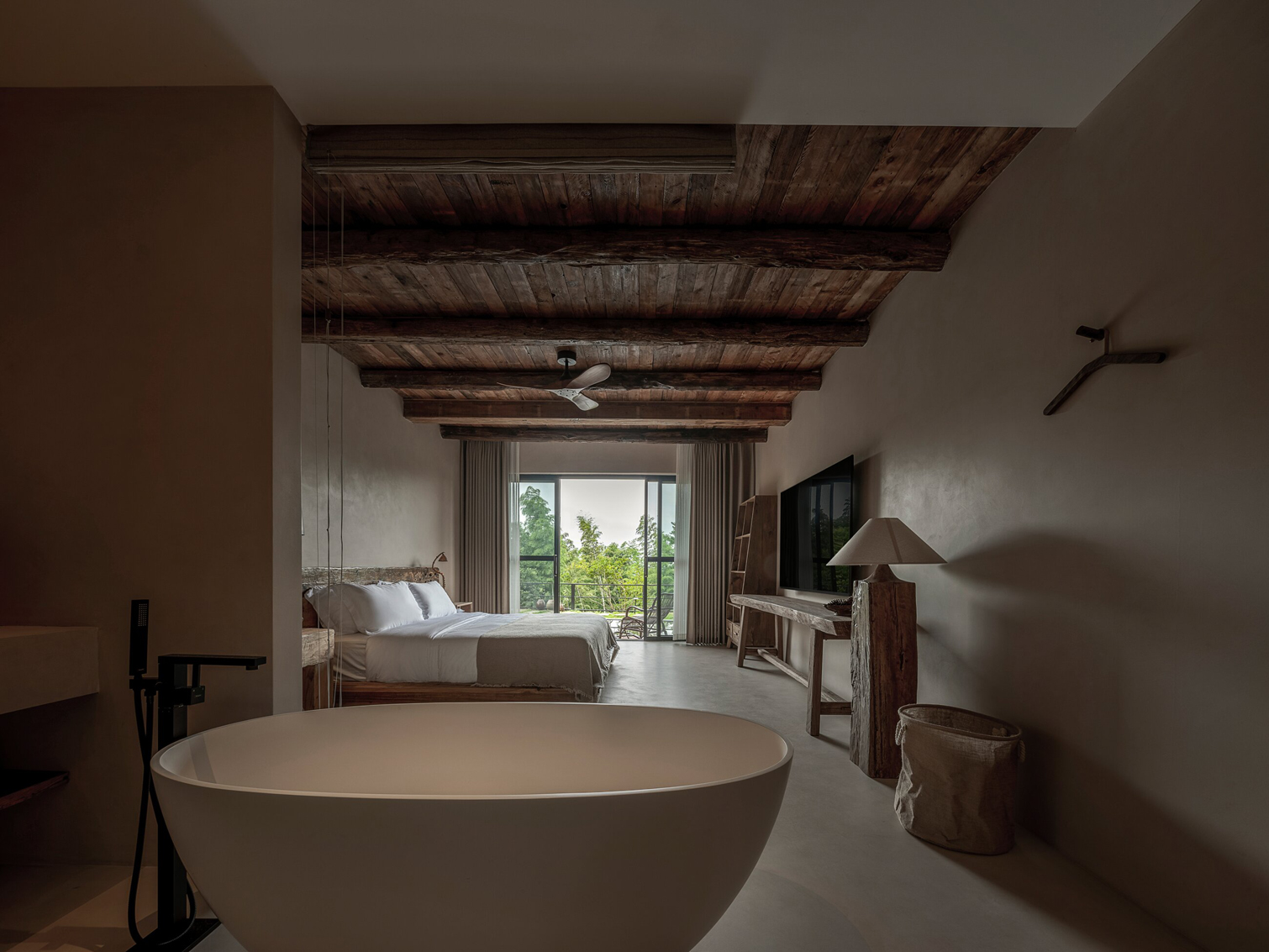 一水套房
一水套房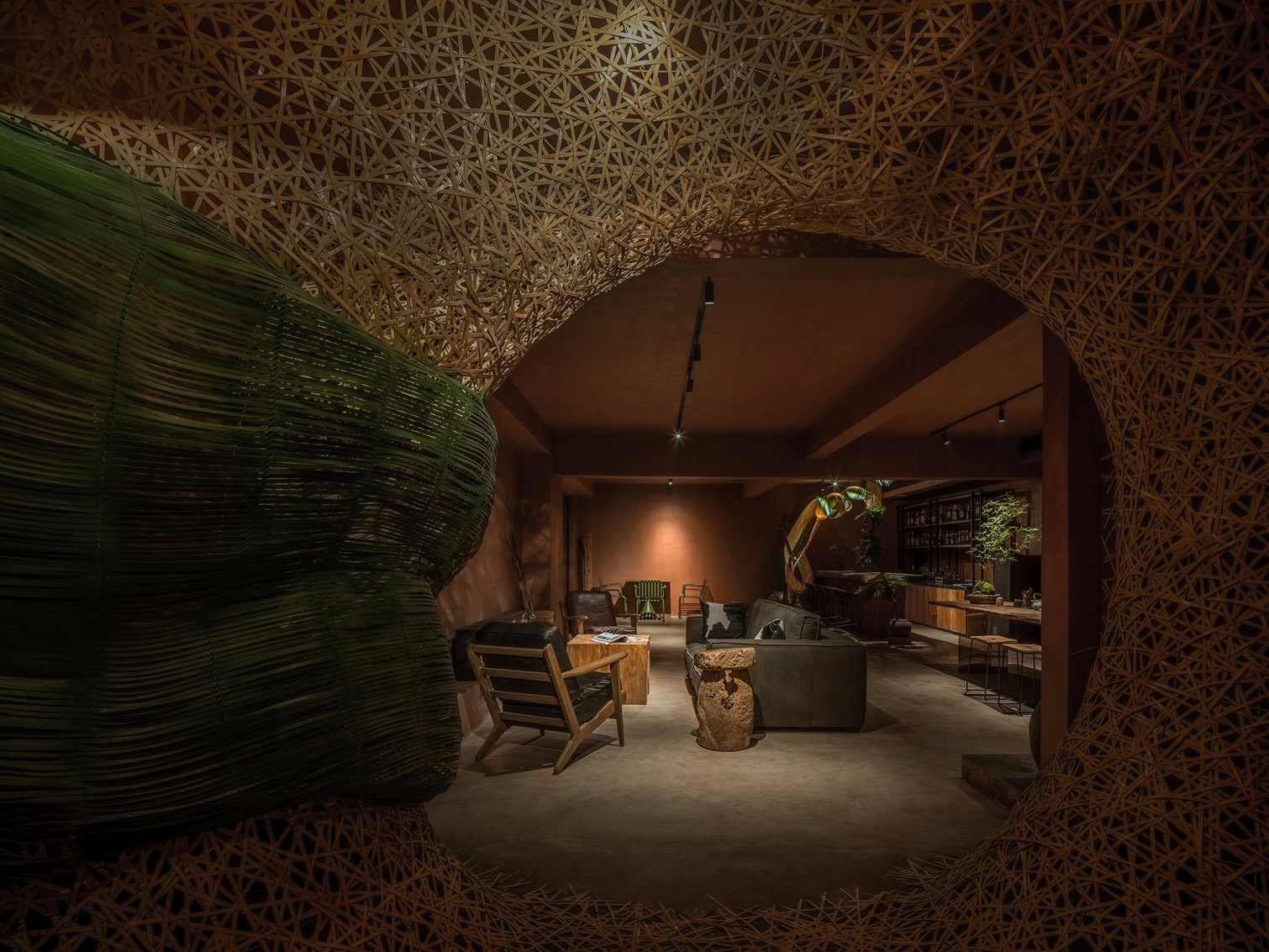 竹苔酒吧
竹苔酒吧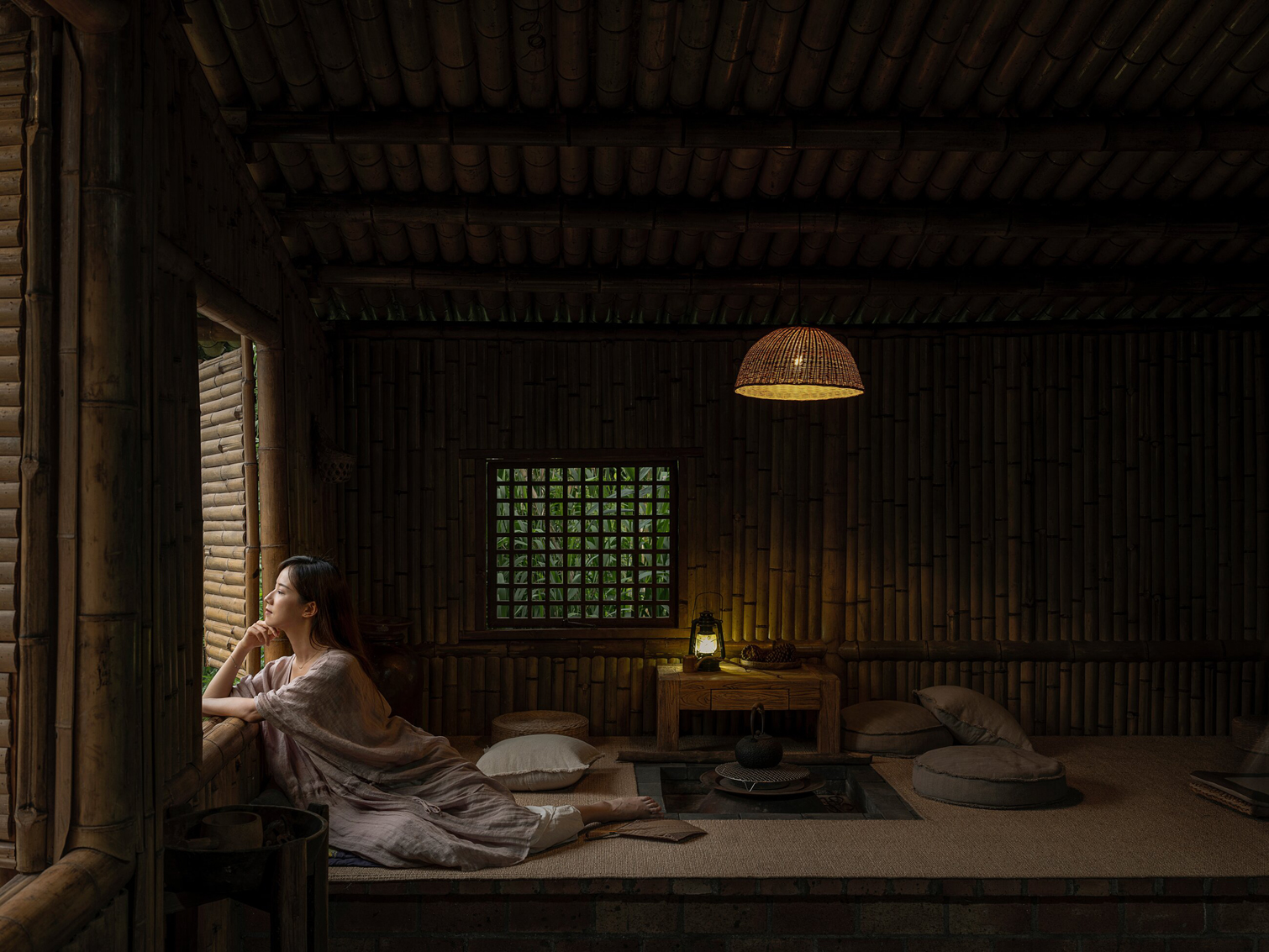 竹坞内部
竹坞内部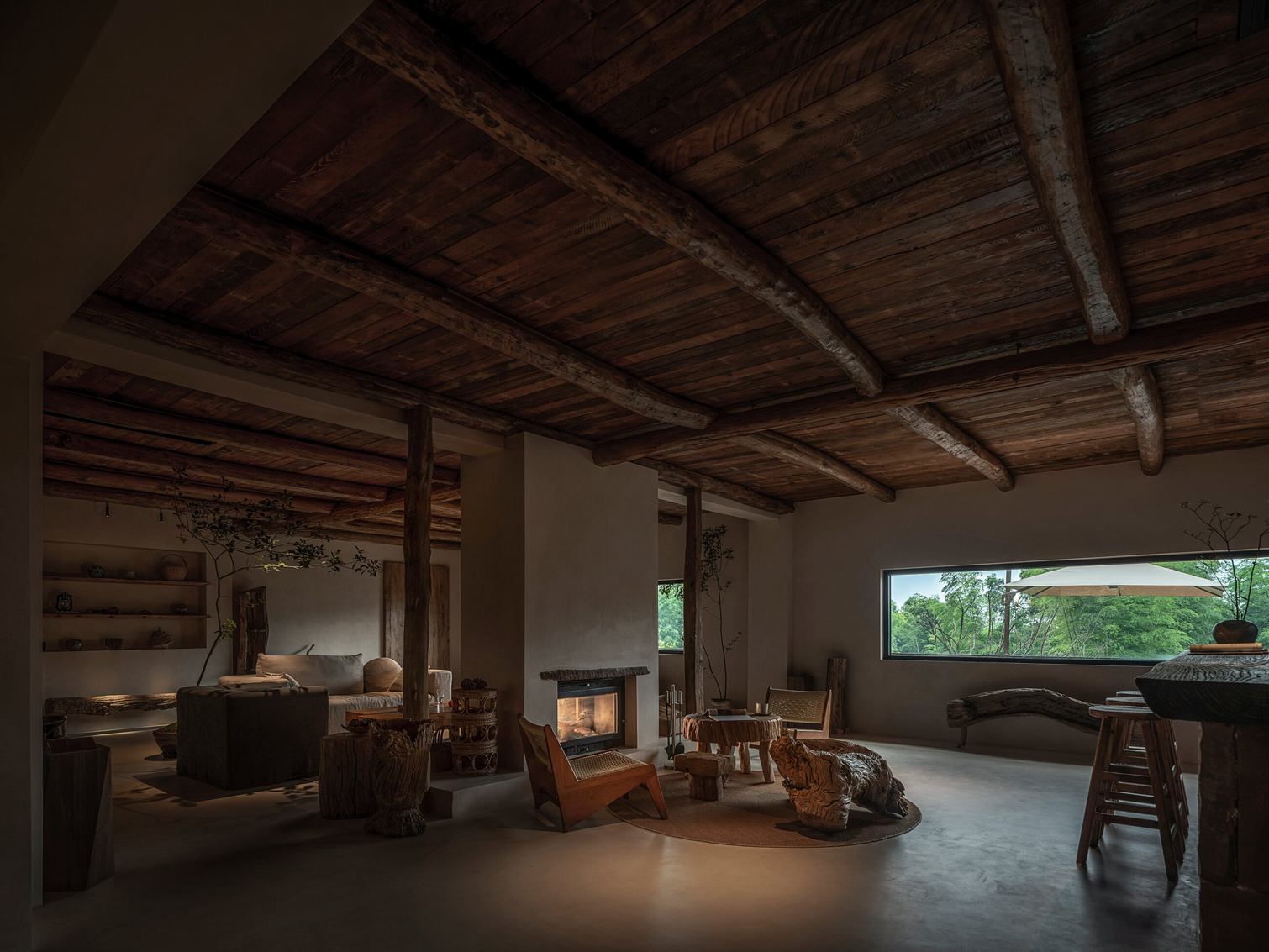 大堂
大堂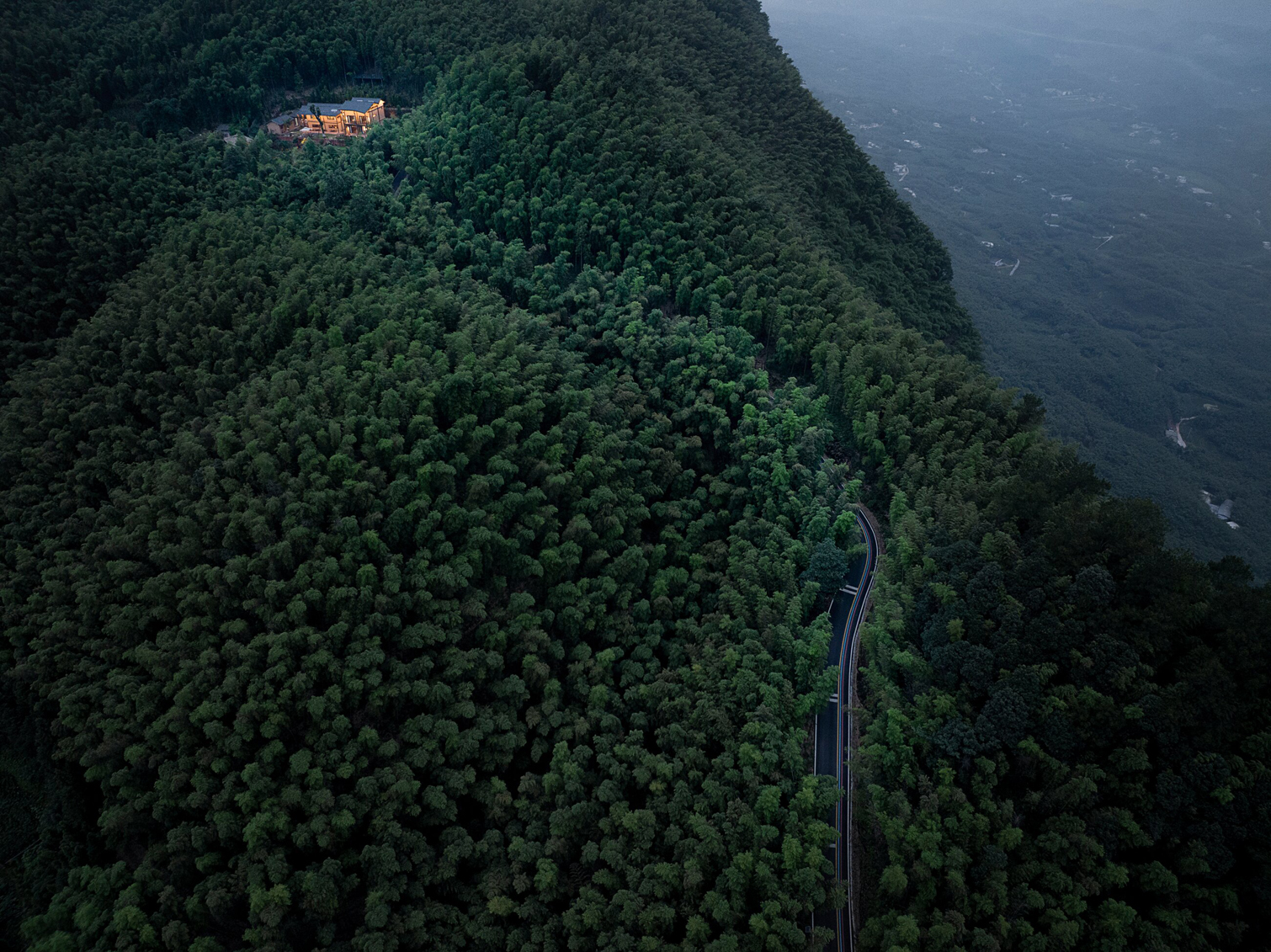 深山万亩竹海
深山万亩竹海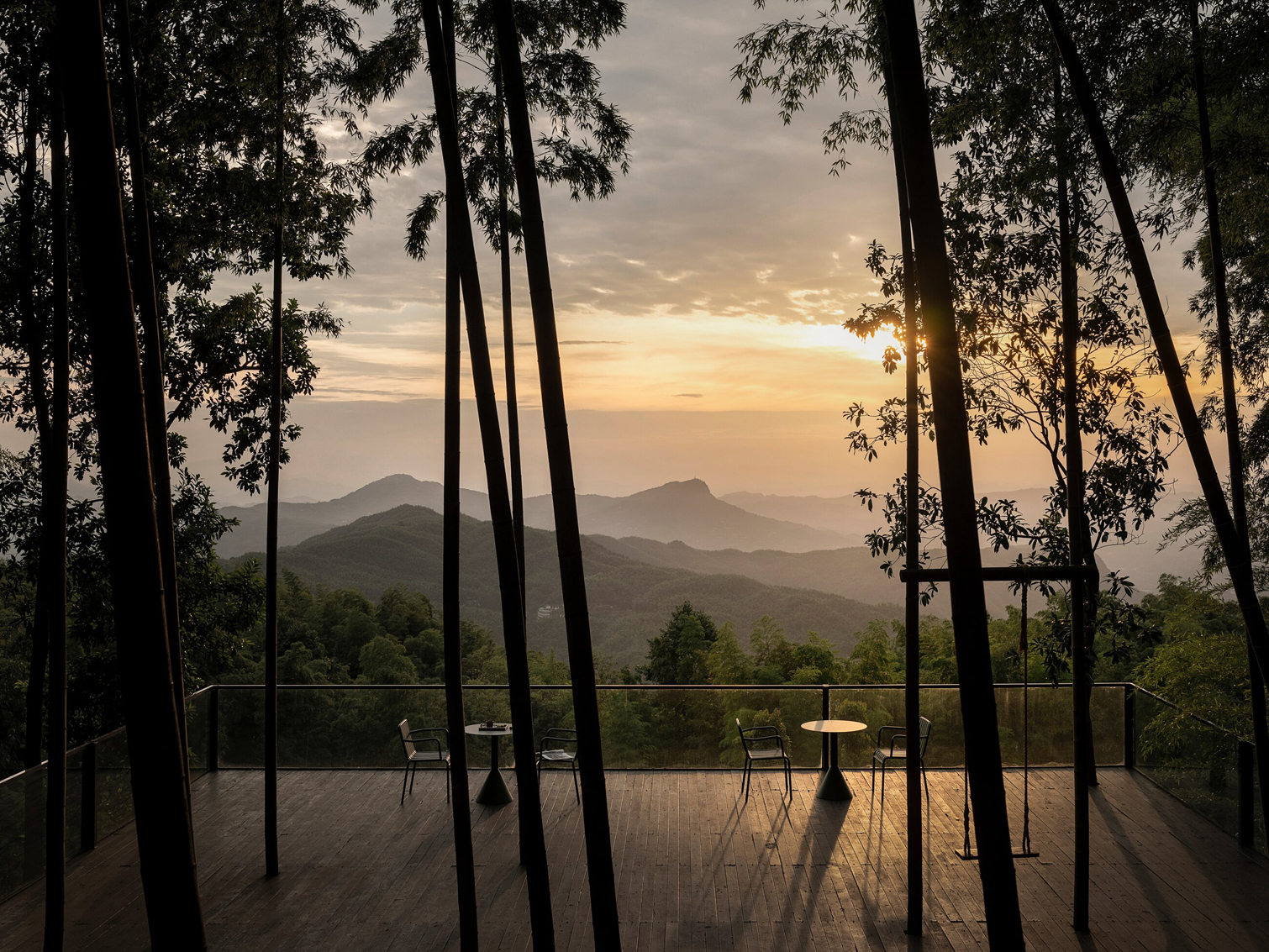 远山云起观景台
远山云起观景台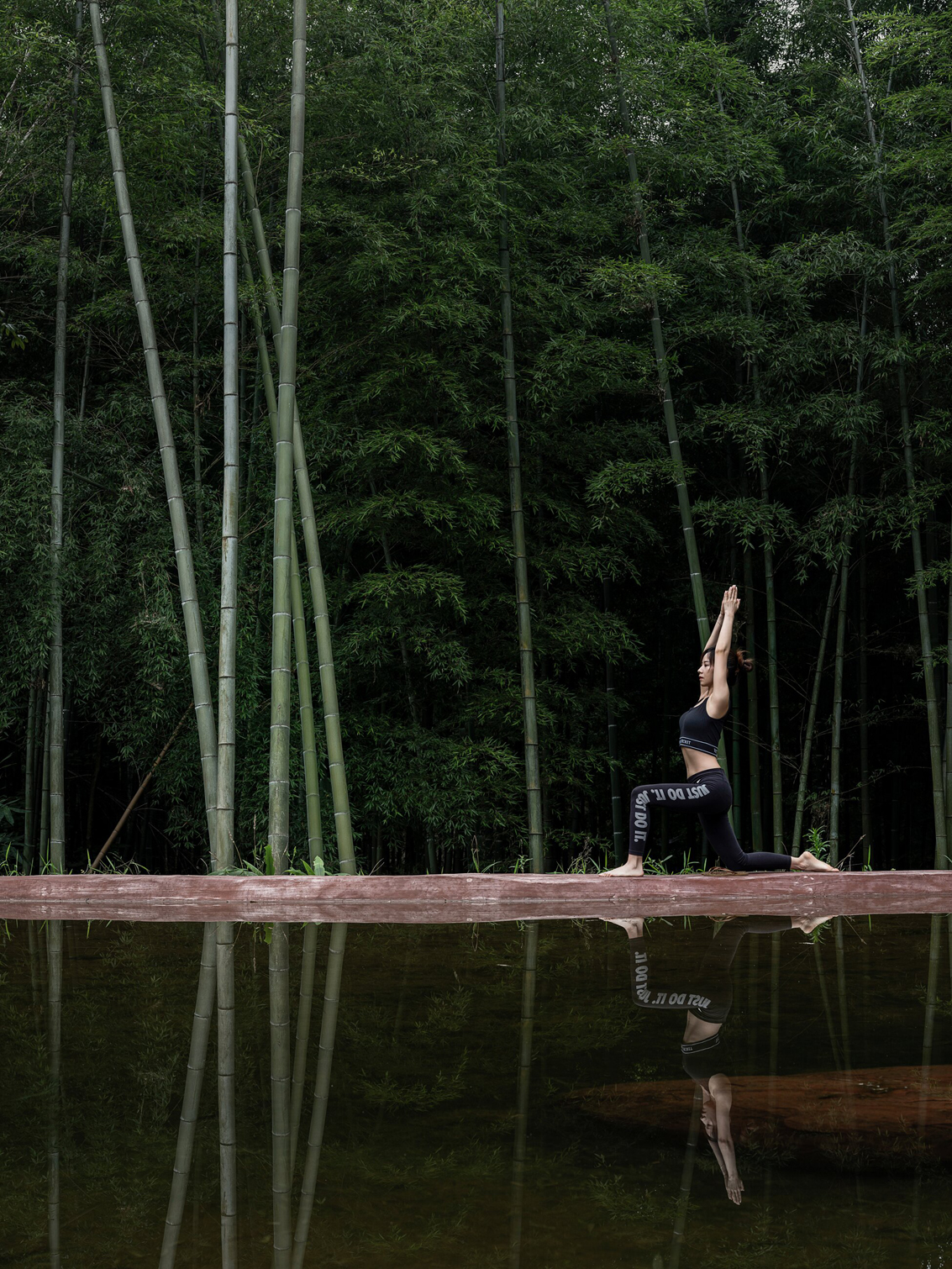 竹间瑜伽
竹间瑜伽