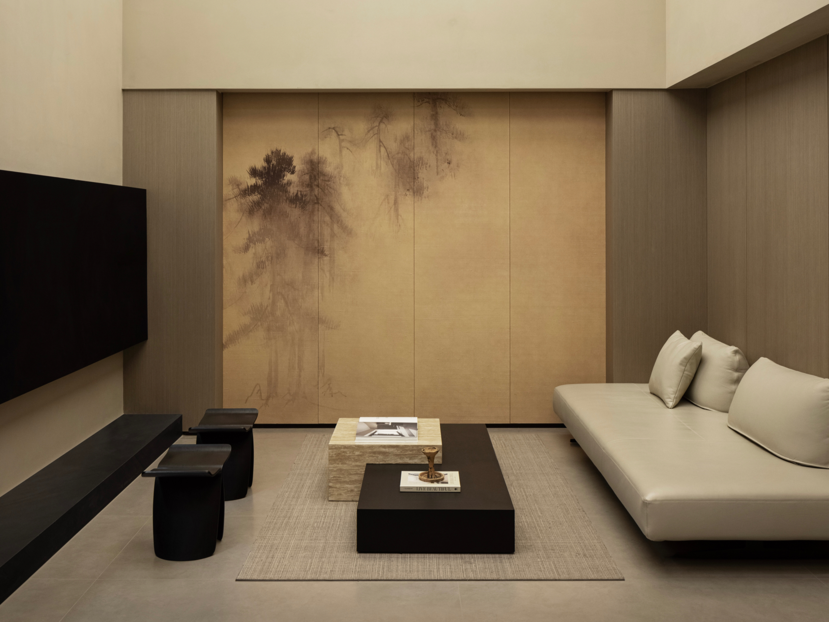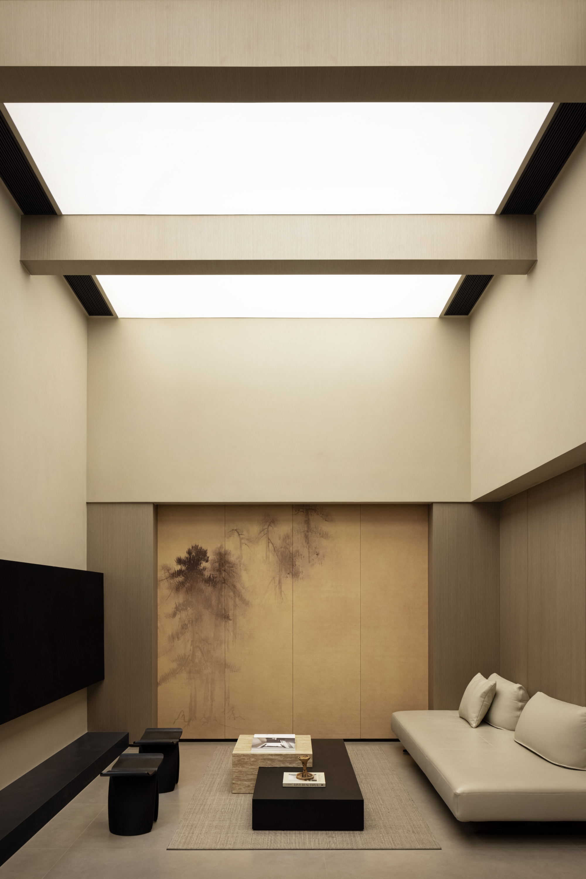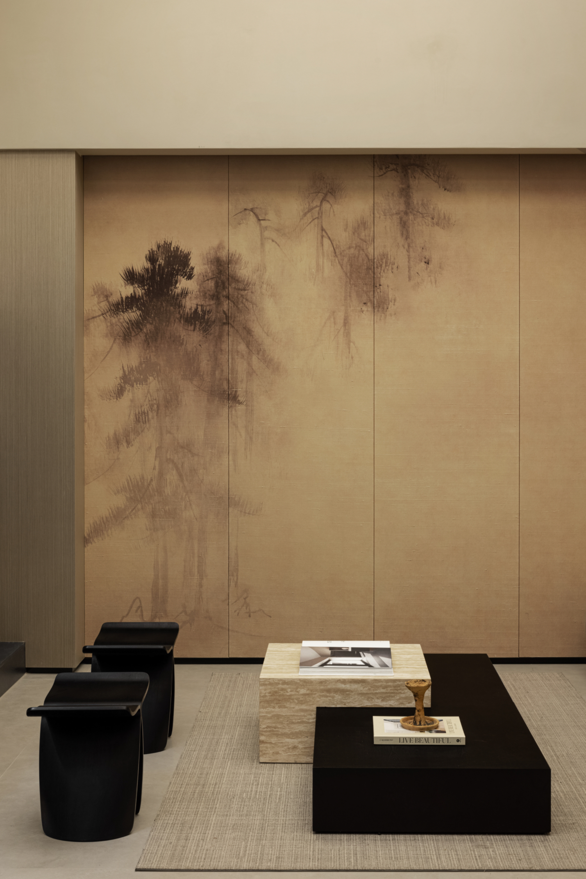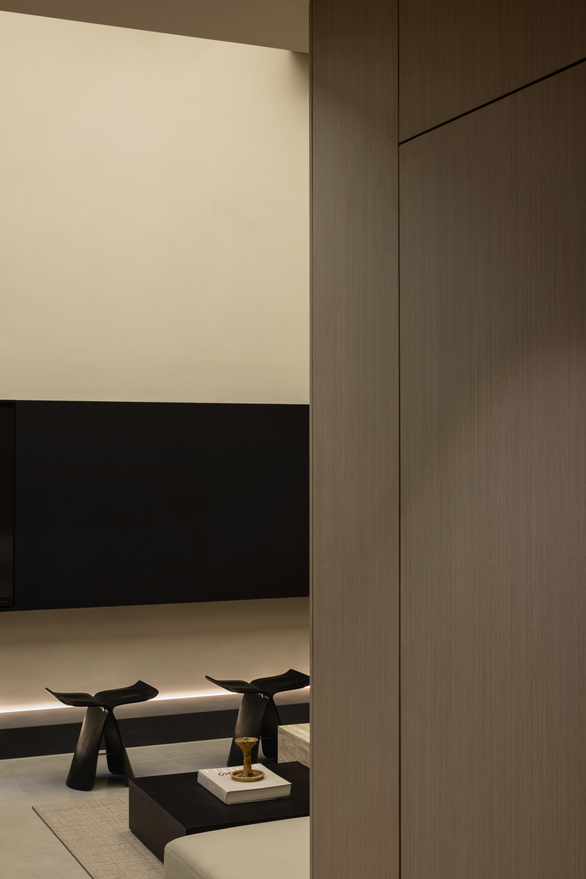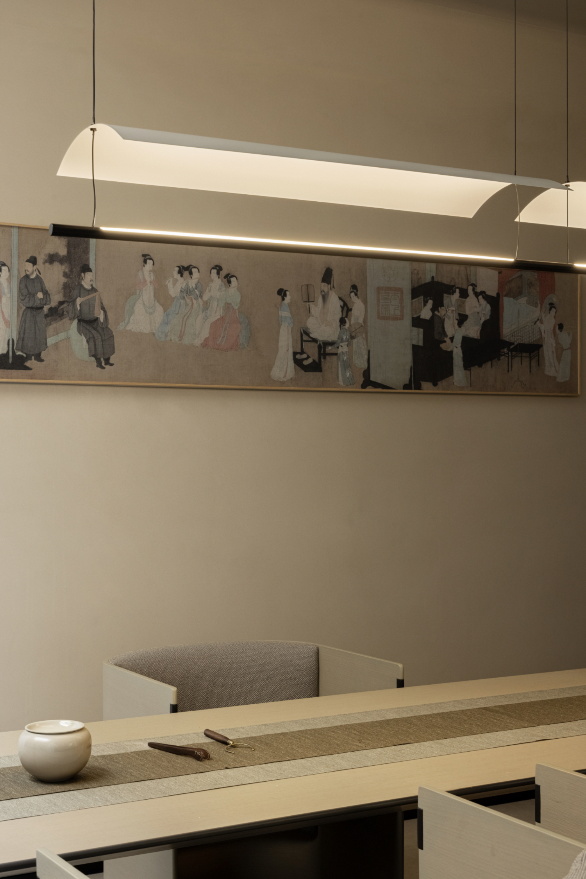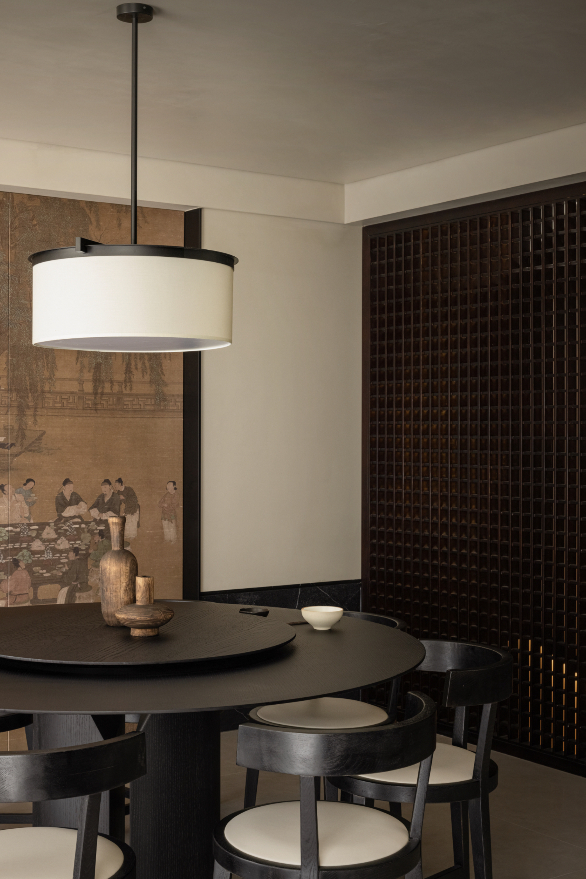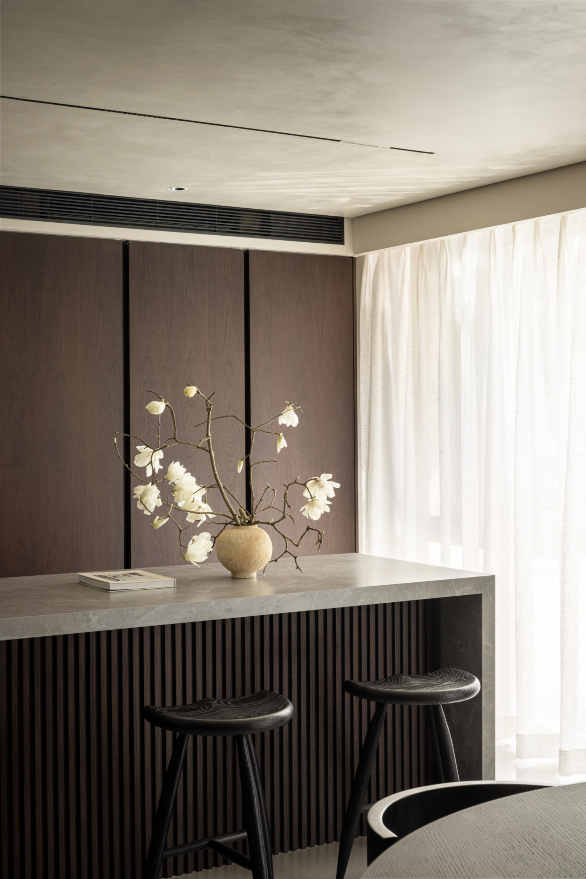Private house of YU 浙江虞宅
东方山水意境再现于现代居住空间。
天光、植景、挂画,
构筑都市中的自留地,身心回归山林般平静。
游走于其中,收获明暗宽窄变化带来的丰富体验,
而当视野拉远,眼前如一幅古雅悠远的无形画卷。
项目位于浙江,用现代手法为三口之家打造的东方私宅。
地下二层,地上三层。
负二层作为主要的公共区域,
设有会客厅、茶室与休闲区。
运用空间原始地形,规划功能分区。
米棕为基调;天幕灯为天光;室内景观为山水,
创造如游园般的空间体验,
赋予空间山水画卷般闲适意境。
采光天井的光线成为自然的动线指引。
随光而去,游走于不同功能空间。
由玄关入户,经由过道来到会客厅,
视野从暗至亮,忽然开阔。
立于会客厅向空间深处望去,
远处室内置景如远山般显现。
上方天花设置灯膜照明,
随光而去便来到下沉休闲区。
原始的下沉地形设置为休闲区,
枯景与流水石构成室内景观,
使得这里如庭园一般放松惬意。
天光、自然景致,三两好友围于火炉四周,
自成一幅无形的烟水袅袅画卷。
画苑诗境
大幅挂画串联起重要的空间区域,
米棕色系作为画作的延伸,
为空间铺陈出清雅沉稳的基调。
黑白的加入则让整体更有层次。
色彩比例的控制则如绘画的留白,
视觉上带来呼吸与节奏感。
拾悬浮台阶而上,便是茶室。
天花一端凿壁入光,搭配斜角吊顶,
使得光线落于墙壁形成光影形状,
照亮墙壁悬挂的《韩熙载夜宴图》,
画作内容烘托空间会客氛围。
会客厅的空间格局为三面围合。
内凹的墙面嵌有一幅抽象的《松林图》。
浓淡的笔墨变化自带空间感,
为围合格局带来延伸感,流露渺远意境。
空间墙面以色彩与比例呼应画境虚实。
上方整体米调为虚,并用同色木饰面包裹天花,
下方棕调为实,赋予空间虚实交织的表现力。
天幕灯如天光般均匀照亮空间。
家具搭配两张柳宗理的蝴蝶凳,
增添东方的含蓄优雅气质。
负二层到负一层的楼梯,
设置了嵌入墙体的收纳区。
扶手下方的隐蔽发光方式,
使得上下楼梯犹如走在清幽小径之中。
地上二、三层均为休息区。
衣帽间与卧室的颜色延续米色系,
营造自然又明亮的感觉。
融汇东西
东方与西方相遇于居住空间,
自成一派和谐景象。
一层设有餐厨区域,
西厨与中厨的设置满足业主日常需要,
整体空间采光透亮,
胡桃木色平衡了整体的沉稳气质。
餐厅背景墙为定制的绢丝《文荟图》,
画作场景与餐厅场景呼应,烘托用餐氛围。
搭配墨黑的圆桌,黑白的餐椅,
视觉上与画作的重色相映成趣。
一旁的格栅屏风既满足遮挡功能,
又能让空间显得通透。
穿梭于各个功能区域中,
二维画作与三维空间呼应,
一时间如置身画中,穿越古今。
有限中创造无限丰富的感官体验,
得以于生活烟火中激发更广阔的想象。
The artistic conception of Eastern landscapes is reproduced in modern residential spaces. Sky light, landscape planting, and hanging paintings create a private plot in the city, bringing the mind and body back to the tranquility of mountains and forests. Wandering through it, one gains a rich experience brought about by the changes in brightness, darkness, width, and narrowness. When the field of vision is widened, one feels like an ancient and distant intangible painting.
The project is located in Zhejiang, and is an Eastern private residence created using modern techniques for a family of three.
There are two underground floors and three above ground floors.
The negative second floor serves as the main public area,
There is a reception hall, tea room, and leisure area.
Utilize the original terrain of the space to plan functional zoning.
Rice brown as the tone; The sky curtain lamp is the skylight; The indoor landscape is landscape,
Create a garden like spatial experience,
Give the space a leisurely and leisurely atmosphere like a landscape painting.
The light from the daylighting courtyard becomes a guide to the movement of nature.
Follow the light and wander in different functional spaces.
Entering from the entrance, passing through the hallway to the reception hall,
The field of view suddenly widened from dark to bright.
Standing in the reception hall, looking deep into the space,
The distant indoor scenery appears like a distant mountain.
Install light film lighting on the upper ceiling,
Follow the light and come to the sunken leisure area.
The original sunken terrain was set as a leisure area,
The dry landscape and flowing stones form the indoor landscape,
Make this place as relaxed and comfortable as a garden.
Sky light and natural scenery, surrounded by three or two friends around the stove,
Forming an invisible scroll of smoke and water.
Large hanging paintings connect important spatial areas,
The beige color scheme serves as an extension of the painting,
Pave a refined and stable tone for the space.
The addition of black and white enhances the overall hierarchy.
The control of color ratio is like the blank space in painting,
Visually brings a sense of breathing and rhythm.
Climbing up the floating steps is the tea room.
One end of the ceiling is chiseled into the wall to receive light, paired with a sloping ceiling,
Make the light fall on the wall to form a light shadow shape,
The "Han Xizai Night Banquet Picture" that illuminates the wall hanging,
The content of the painting enhances the atmosphere of the space for visitors.
The spatial pattern of the reception hall is enclosed on three sides.
The concave wall is embedded with an abstract painting of the pine forest.
The rich and light brushstroke changes with a sense of space,
Bringing a sense of extension to the enclosed pattern, revealing a distant artistic conception.
The spatial walls correspond to the virtual and real painting with colors and proportions.
The overall rice tone above is virtual, and the ceiling is wrapped in bread of the same color wood,
The brown tone at the bottom is solid, giving the space an expressive power of interweaving virtual and real elements.
The sky curtain lamp illuminates the space evenly like skylight.
Furniture paired with two butterfly stools by Liu Zongli,
Add a subtle and elegant temperament to the East.
The stairs from the second floor to the first floor,
A storage area embedded in the wall has been set up.
The concealed lighting method below the armrest,
Make going up and down stairs feel like walking on a secluded path.
The second and third floors above ground are all rest areas.
The colors in the cloakroom and bedroom continue the beige color scheme,
Create a natural and bright feeling.

