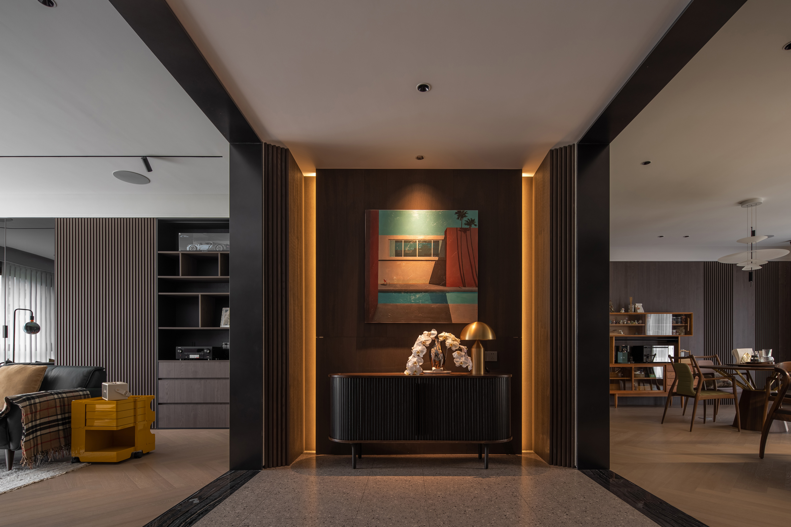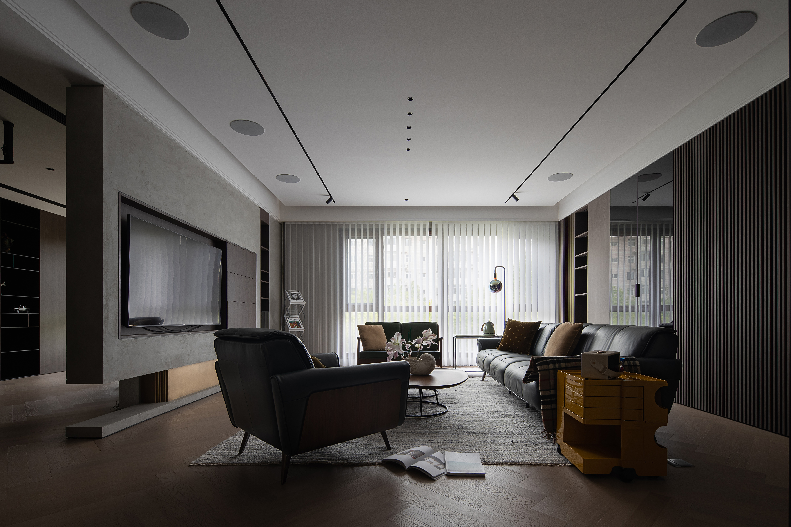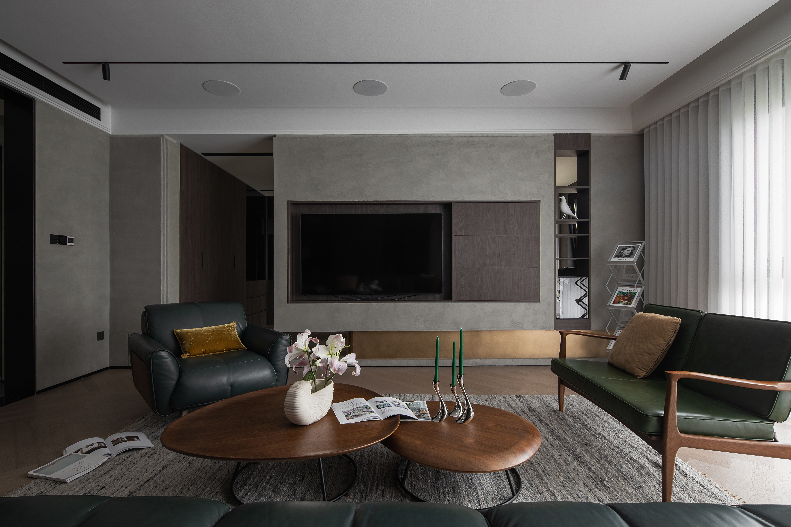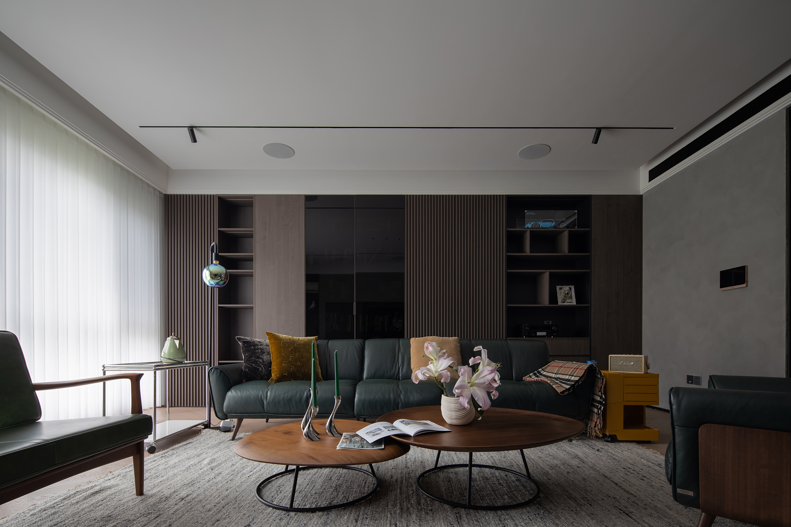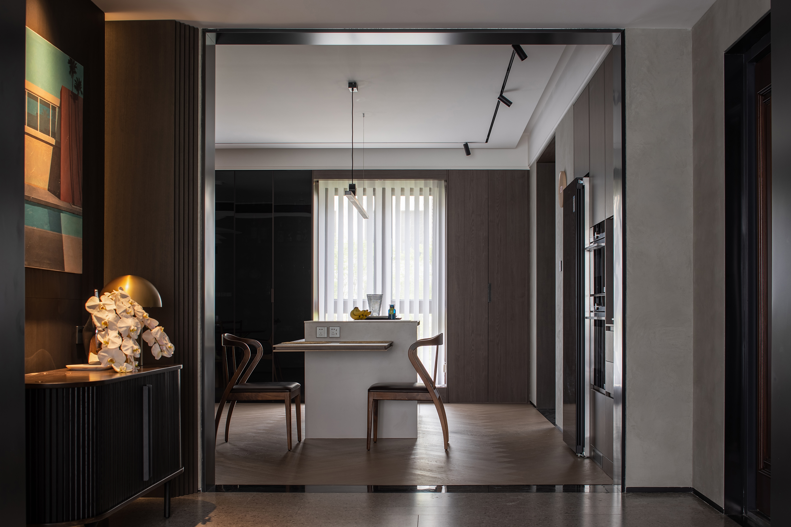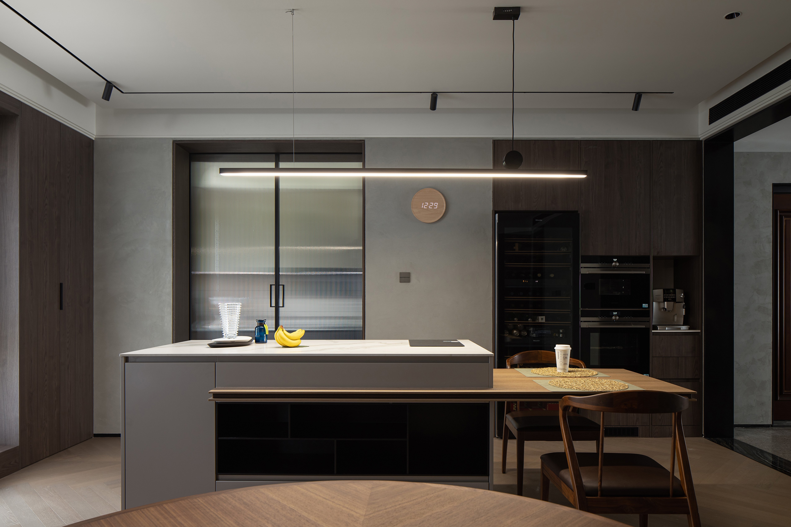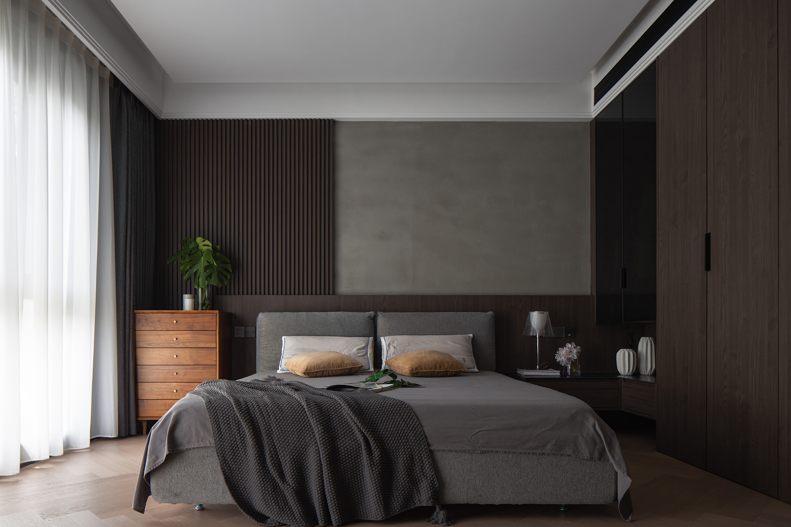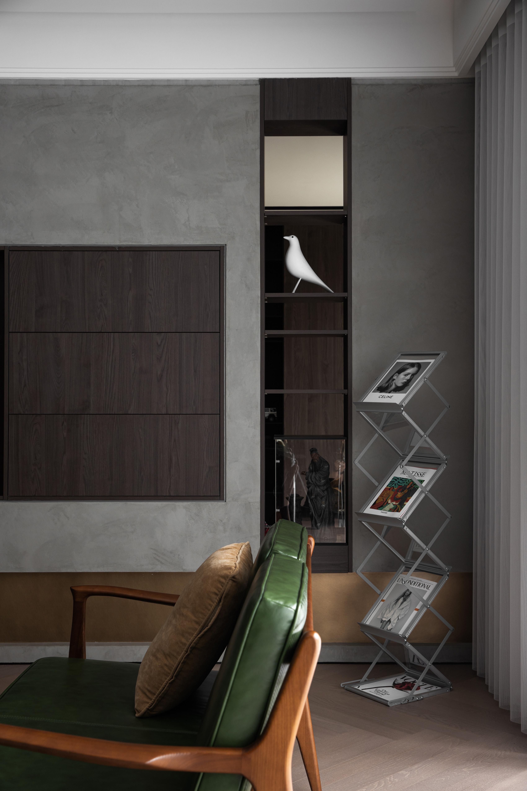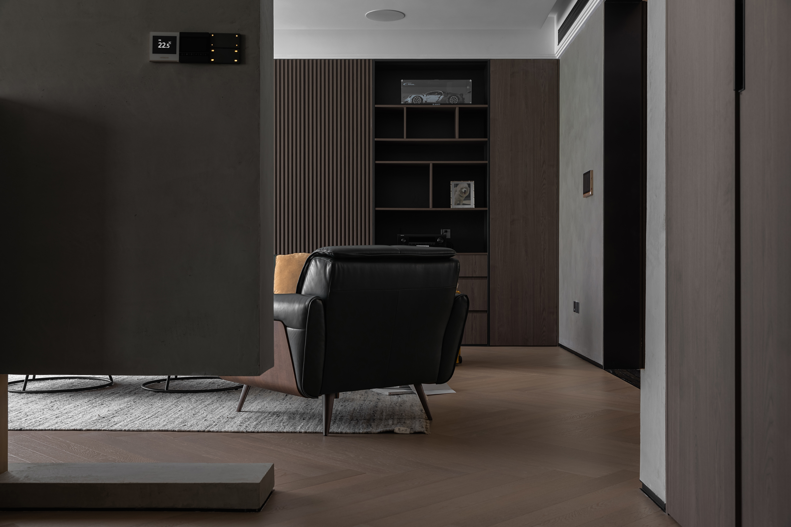No.11 Fukang Road Private Residence 复康路拾壹号私宅
相逢的人总是会再相逢——时隔三载再次接到委托,同样的人同样的楼盘和同样的户型,彼此也各自成长了三年。和两位业主重聚时,感觉依然亲切如故,一起畅聊时更是开朗得像一群大儿童。
在空间设计中设计师始终认为房间数量并不代表生活质量,随着房间数量增加墙体的分隔就自然成为空间功能和活动的枷锁成为人与人之间最大的隔阂。
原本四室的配置并没有给这套大宅带来质的飞跃,功能与需求经充分发掘以后重新拆解分配,以居住者本身为起点思考、设计、再造。
水泥的粗犷质感与木质的沉稳自然是对空间的自然演绎,无需过度华丽,放下得越多 内心越富有 活得越素简 内心越丰盈。
给空间适当的做减法并不是为了稀释功能,而是为了将需求提炼聚焦强调人的感官体验与空间主体的共鸣最终提高生活品质。
This project is a renovation and renovation of the exhibition hall. The goal of this renovation is to integrate products into the space, rather than simply placing products within the space. It utilizes a large amount of artistic furniture and its design expression to create an interactive experience between users and products, conveying international fashion elements.
Breaking through the original boundaries, shaping brand value, abandoning the solidified form between traditional stores and products, cutting and stretching, interspersed and continuing, extending the product to its extension, outputting a jumping and agile rhythm, and creating a visual interweaving aesthetic.
Entering the stage, starting with exquisite craftsmanship and texture, the marble and ultra-thin metal bar, white pure and natural wood texture, immerse oneself in the scene from the entrance.
Using geometric lines to outline the spatial form, harmonizing materials and light, using longitudinal guiding lines and visual level as the baseline, the end scene is horizontally opened to extend vision, and the opening and closing spaces connect the carriers in series.
Guided by brand value orientation and customer positioning, integrating color and material texture, expressing multi-dimensional brand tone, guiding users' aesthetic resonance, and emphasizing a refreshing visual experience for the customer group.
The open field and private space are intertwined and separated, while also weakening the boundaries between inside and outside, emphasizing the dialogue between people and space, and naturally integrating products into it. At the same time, retaining more blank spaces and openness conveys a life aesthetics that advocates freedom, balance, and harmony.

