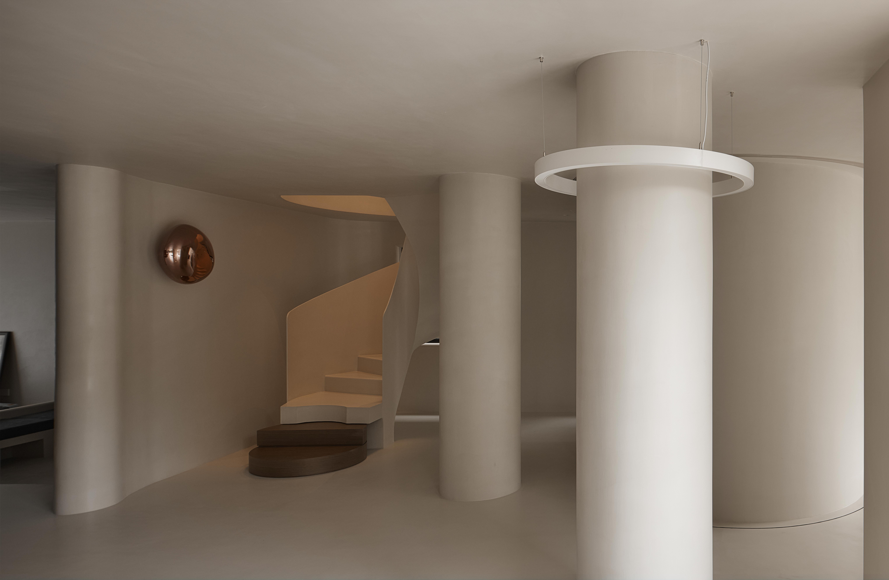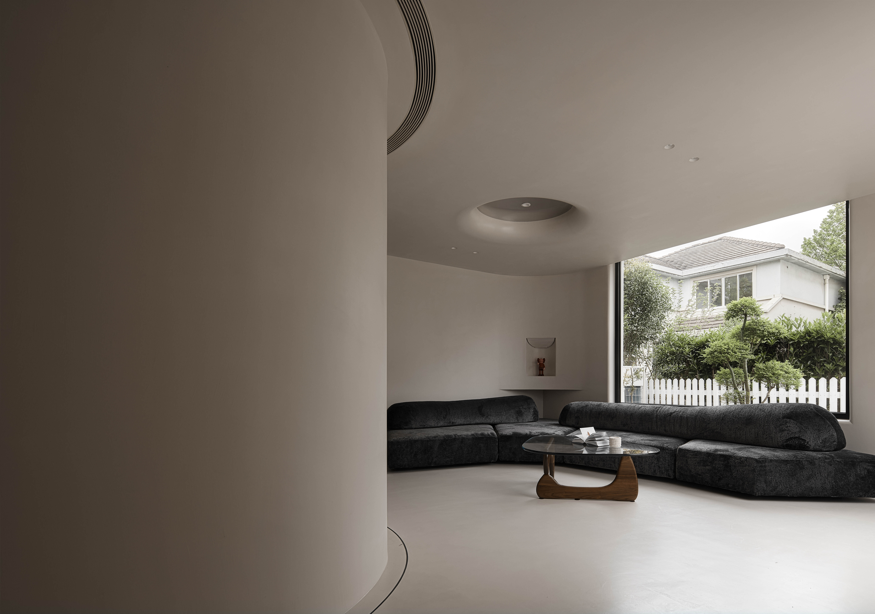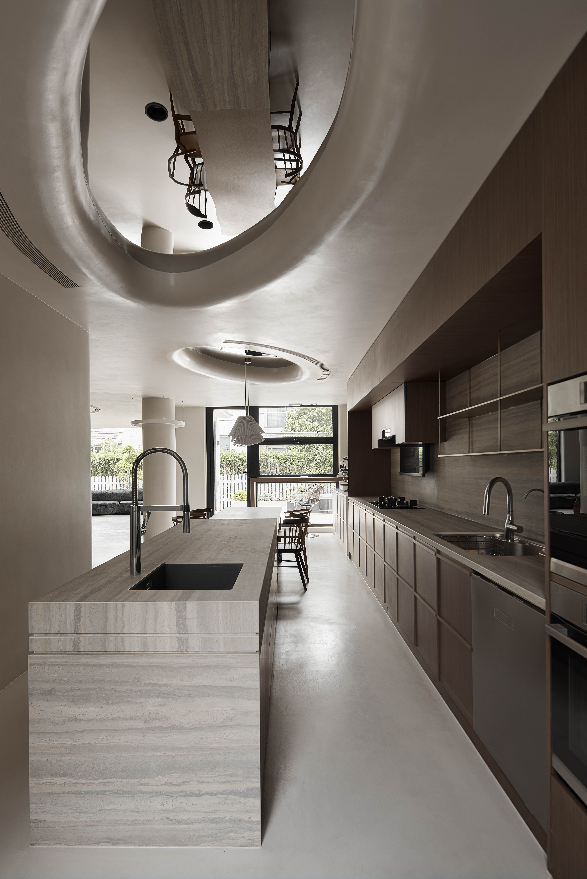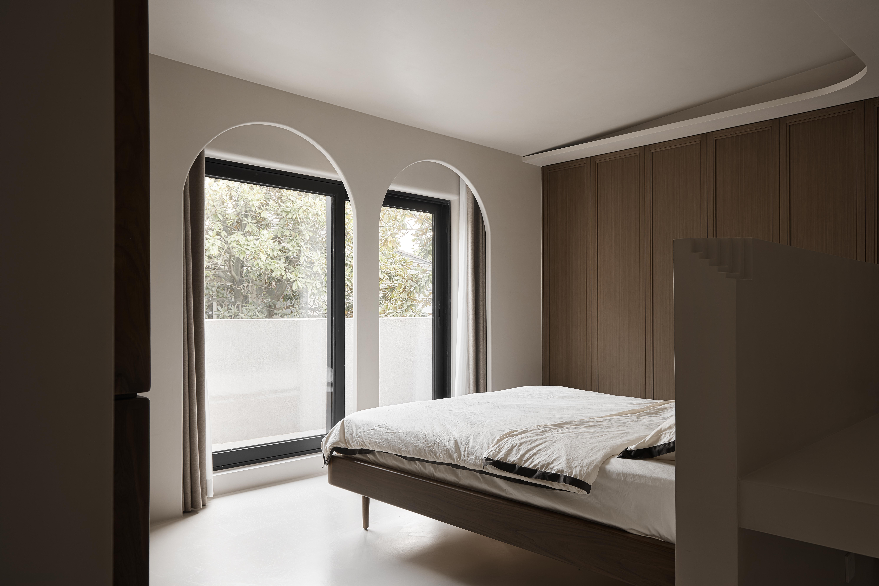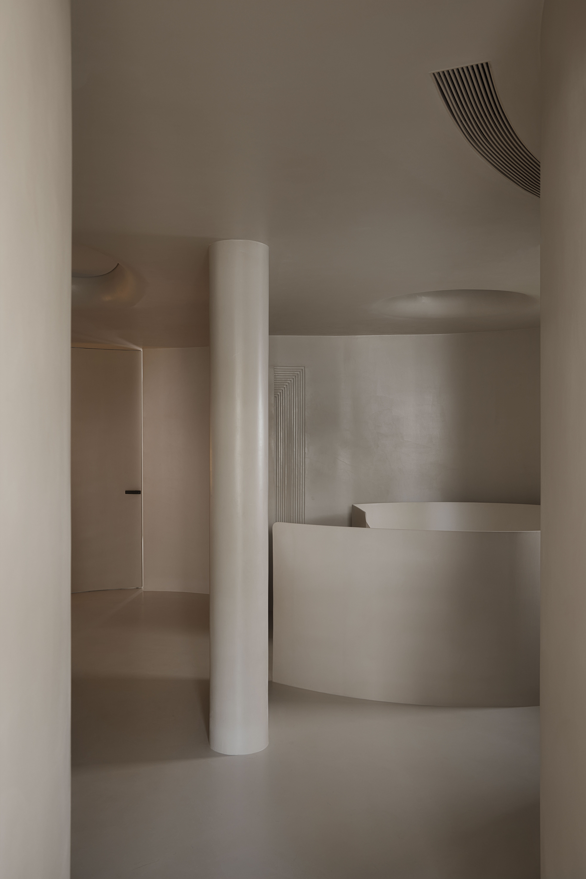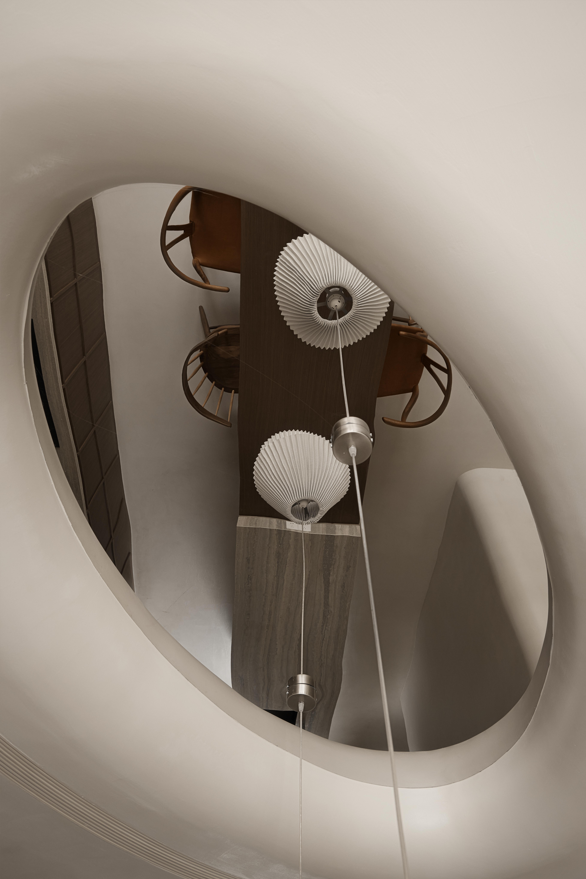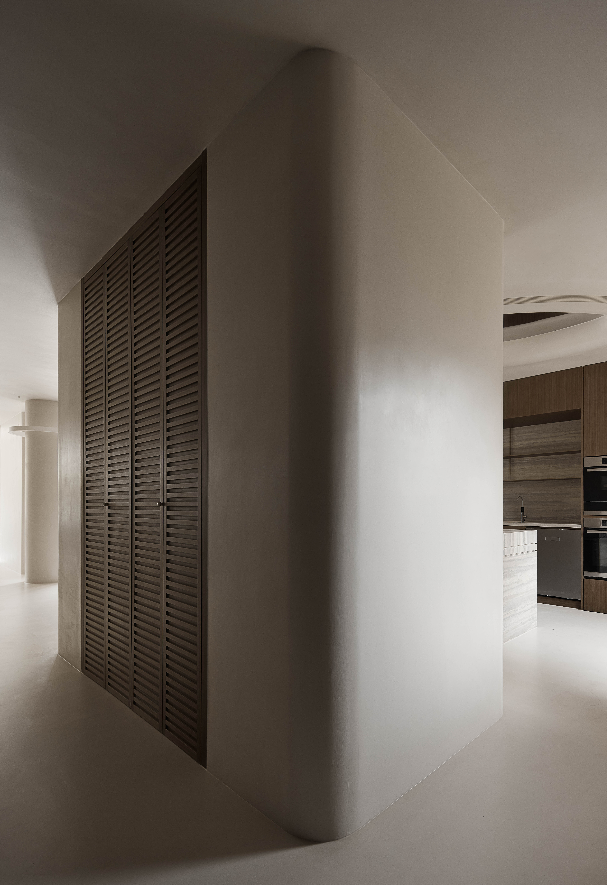Cambridge Peninsula 康桥半岛
设计理念
在这个空间设计中,“圆”成为了核心的概念和灵魂。它的出现,如同自然的水滴落在湖面,使整个空间波纹荡漾,成为无处不在的美学表现。
设计特色
圆润的启示:从入户的玄关开始,“圆”的概念就逐渐铺展开来,不仅仅是形状,更是一种流动、和谐与连接的哲学。这使得整个空间在动线设计上具有流畅性,将各个功能区域相互连结,形成一个完整的整体。
艺术与自然:整个空间采用微水泥材质,为其增添了一种原始与艺术的双重质感,仿佛是走入了一个充满自然气息的艺术馆。而家中的咖啡角,与通向花园的吧台则是人与自然的完美结合,提供了一个与自然对话、感受生活的角落。
功能与美学:在这里,功能性和美学并存。例如,那三根粗细不一的圆柱,既有实际的承重作用,又成为空间中的视觉焦点。最引人注目的是中间那根最大的圆柱,其内部竟是一间卫生间,实用性与创意在此达到完美结合。
光与影:我们在二楼的浴室设置了圆形的天窗,使得自然光可以洒落,提供了一种名为"真日光浴"的新体验,既浪漫又具实用价值。
经典与现代:在材料的选择上,设计师融合了经典与现代。从Edra的岩石组合沙发,到Isamu Noguchi的茶几,再到胡桃木色的家具,每一处都流露出对经典与现代美学的深度理解和探索。
细节之美:空间里的每一处都透露出对细节的独特处理,如楼梯间和被包裹的沉重柱子,这都是我们对“圆”概念深入挖掘的证明。而主卧的卫生间则是对干湿分离设计理念的诠释,其实用性与美感并重。
复古与奢华:在主卧,深沉的胡桃木色带有复古韵味,搭配黄铜与胡桃木的组合,使得整个空间散发出内敛的奢华感。
Design concept
In this space design, "circle" has become the core concept and soul. Its appearance is like natural water drops falling on the surface of the lake, causing ripples in the entire space and becoming a ubiquitous aesthetic expression.
Design feature
Enlightenment of roundness: From the entrance of the house, the concept of "roundness" gradually spread out, not only the shape, but also a philosophy of flow, harmony and connection. This makes the entire space have a smooth flow in the design of the moving line, and connects various functional areas to form a complete whole.
Art and nature: The whole space is made of micro-cement material, adding a primitive and artistic dual texture to it, as if walking into an art gallery full of natural atmosphere. The coffee corner at home and the bar leading to the garden are the perfect combination of man and nature, providing a corner to talk with nature and experience life.
Functionality and aesthetics: Here, functionality and aesthetics coexist. For example, the three columns of different thicknesses not only have the actual load-bearing function, but also become the visual focus in the space. The most striking thing is the largest column in the middle, which is actually a bathroom inside, where practicality and creativity are perfectly combined.
Light and shadow: We set up a circular skylight in the bathroom on the second floor, allowing natural light to flow in, providing a new experience called "true sunbathing", which is both romantic and practical.
Classic and modern: In the choice of materials, the designer combines classic and modern. From Edra's rock sectional sofa, to Isamu Noguchi's coffee table, to the walnut-colored furniture, every place reveals a deep understanding and exploration of classic and modern aesthetics.
The beauty of details: every place in the space reveals the unique treatment of details, such as the stairwell and the wrapped heavy columns, which are the proof of our deep digging of the concept of "circle". The bathroom in the master bedroom is an interpretation of the design concept of dry and wet separation, and its practicality and aesthetics are equal.
Retro and luxury: In the master bedroom, the deep walnut color has a retro charm, and the combination of brass and walnut makes the whole space exude a sense of restrained luxury.

