YONG House 墉舍丨对话时间·向景而居
“墉”义为城墙、高墙。高大的现代住宅紧邻北京明清胡同,巨大的高差形成了独特的视野景观。项目围绕“引景入室”展开,意在突出、强化室外的独特景致。端居而望,完成“现在”与“过去”的时空对话。
起居室长窗是住宅内绝佳的观景之处。为了突出强化室外独特景致,我们利用低压的梁体加以深色木饰面的整体包裹,打造被拉长的框景效果,使空间具有场景感,延伸感。
脱离于屋内的材质,临窗处用木饰面营造一个介于“内”与“外”的灰空间,形成静谧的精神性场所。
为了实现空间优势最大化,客厅朝向由东西调整为南北,形成进深近11米的“客厅中轴线”。通过这种横向上的轴线关系不仅在时间上拉近了与窗外老建筑的距离,在空间上也回应了京城古建的布局规划,加强了与“过去”的联系。空间划分因此更加简明,具备接待、休闲、用餐等功能。
一入玄关,盘旋而上的楼梯成为瞩目的端景,宛如一颗巨大的“鹦鹉螺”。旋转楼梯通过别致的造型为空间增添建筑氛围和趣味性。
卧室改变原始的空间朝向以获得更好的采光和视觉感受,开阔的视野得到无限延伸。
The word “YONG” means rampart and high-wall. The tall modern residence is adjacent to Beijing alleys of Ming and Qing dynasties; the height differences create a remarkable view of the landscape. The project revolves around the concept of “bring the scenery inside”, which is intended to highlight the unique view. Overlooking from the window, it completes the dialogue between “present” and “past” in space-time.
The window in living room provides a gorgeous view. In order to highlight the spectacular outdoor scenery, we use low beam and wrapped by dark wood veneer to create an elongated framed effect, giving the space a sense of scenario and extension.
Distinguished from the other materials inside the house, the wood veneer at the balcony creates a gray space between “inside” and “outside”, forming a quiet and spiritual place.
To optimize the spatial layout, the orientation of the living room is adjusted from east-west to north-south, forming a “living room axis” with depth nearly 11 meters. The concept of horizontal axis narrows the distance with old architectures in time, as well as responds to the layout plan of ancient city and living complex in space; strengthening the connection with the “past”. Therefore, the spatial division is more concise, with reception, leisure, dining and other functions.
Upon entering the entrance, the spiral staircase absorbs the most attention, likes a giant ”Nautilus”. The staircase adding architectural atmosphere and interest to the space.
We change the original orientation of bedroom for better daylighting and visual experience, the view is getting extended infinitely.

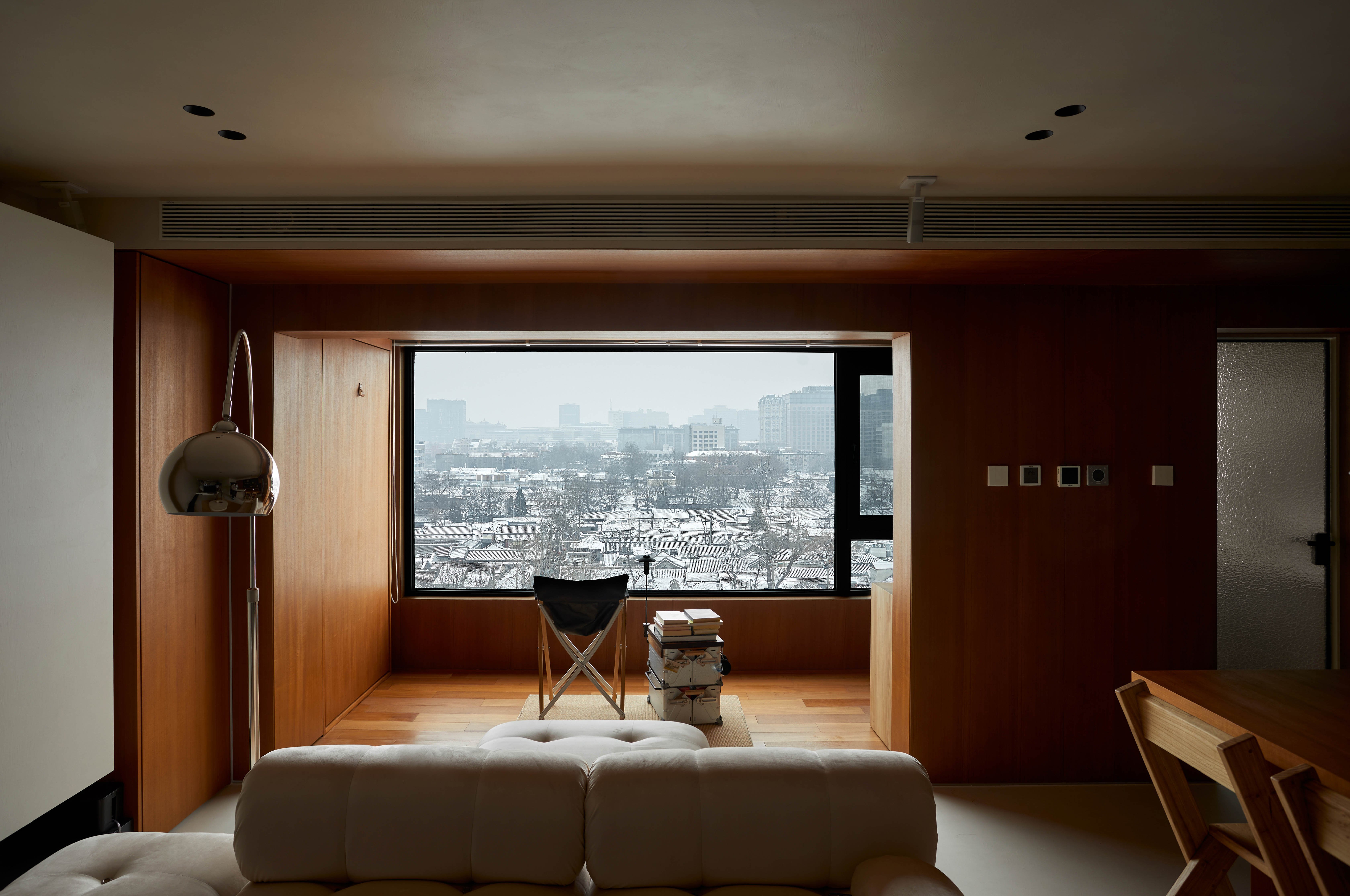

 阳台区域
阳台区域 开放厨房
开放厨房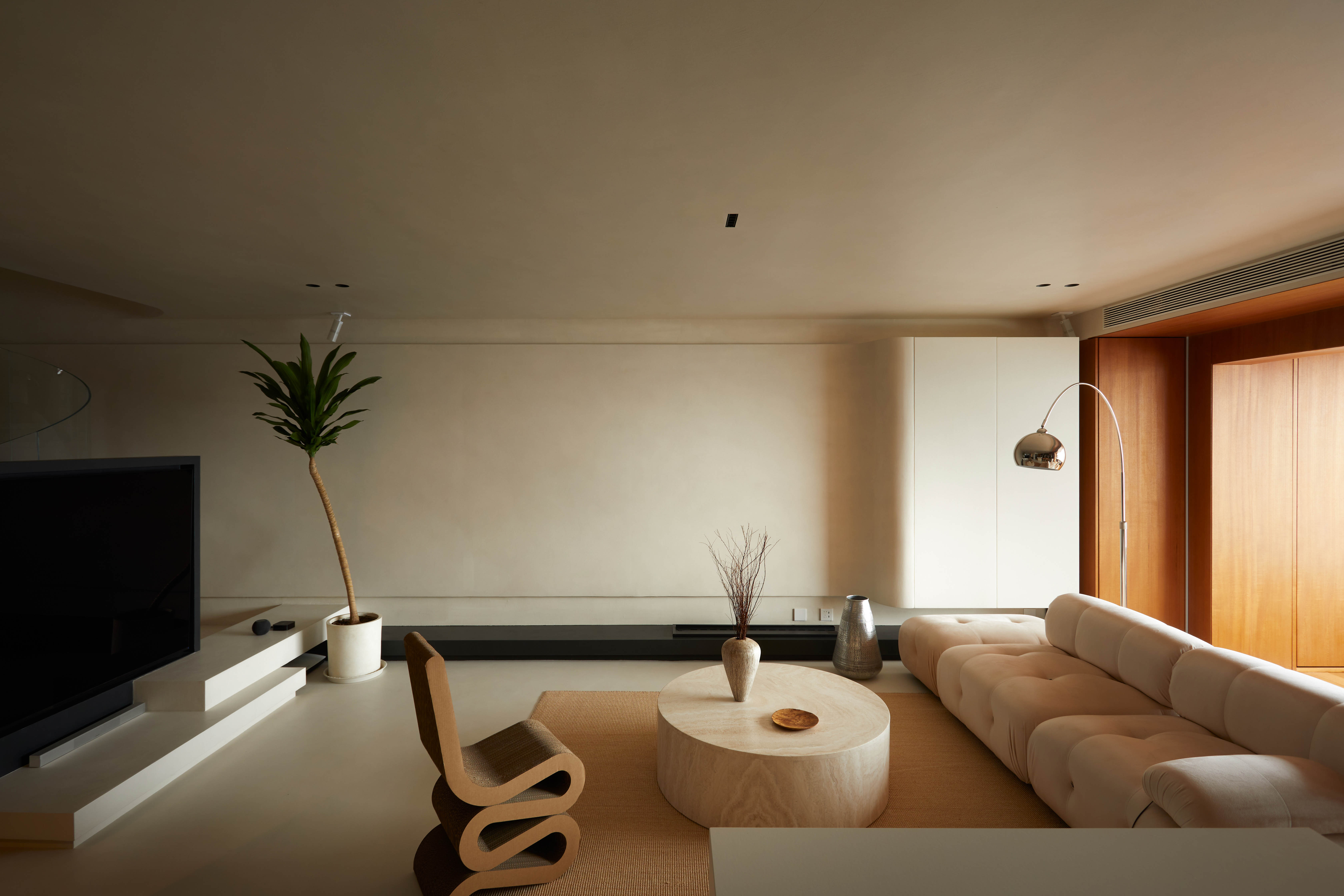 起居室
起居室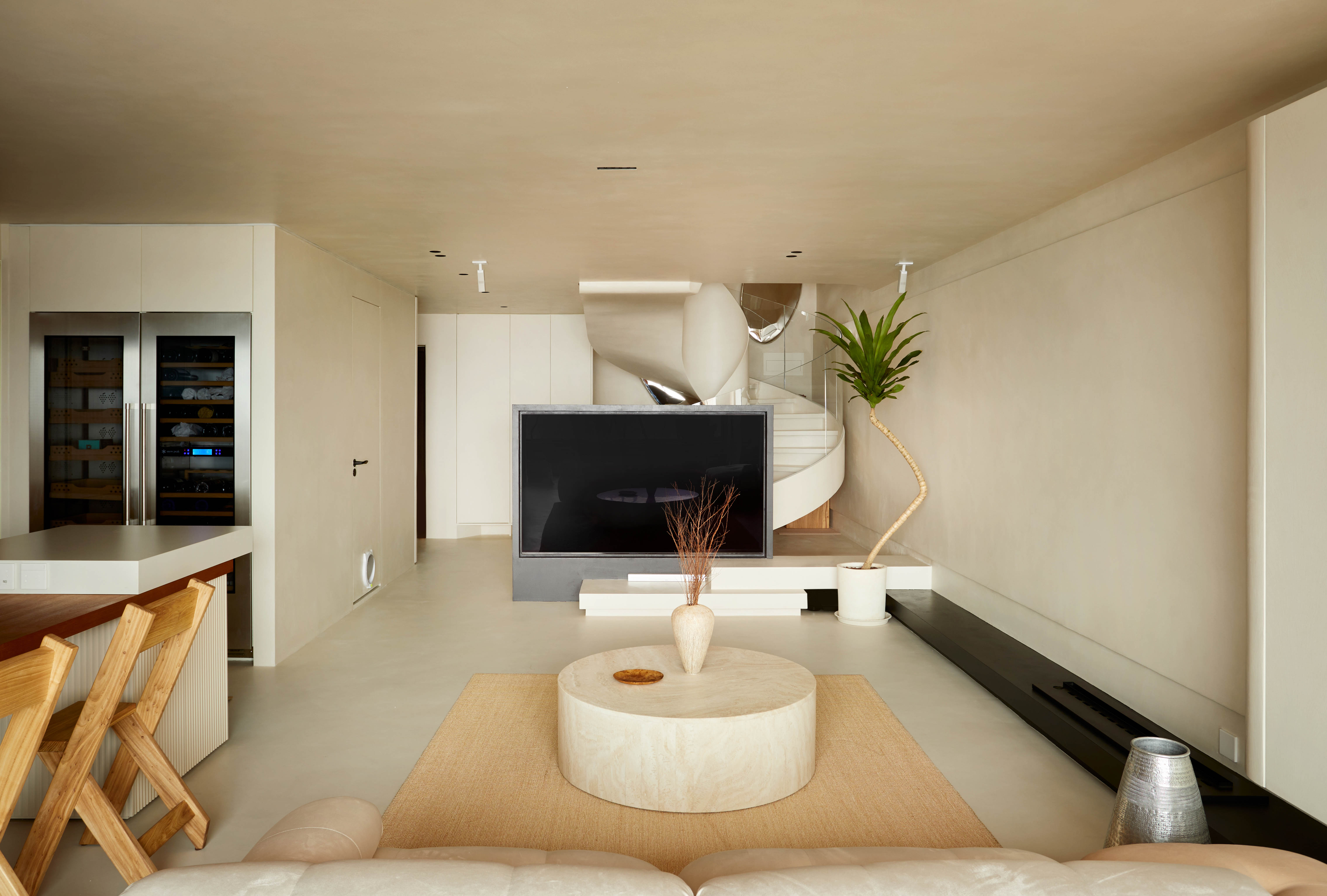 起居室
起居室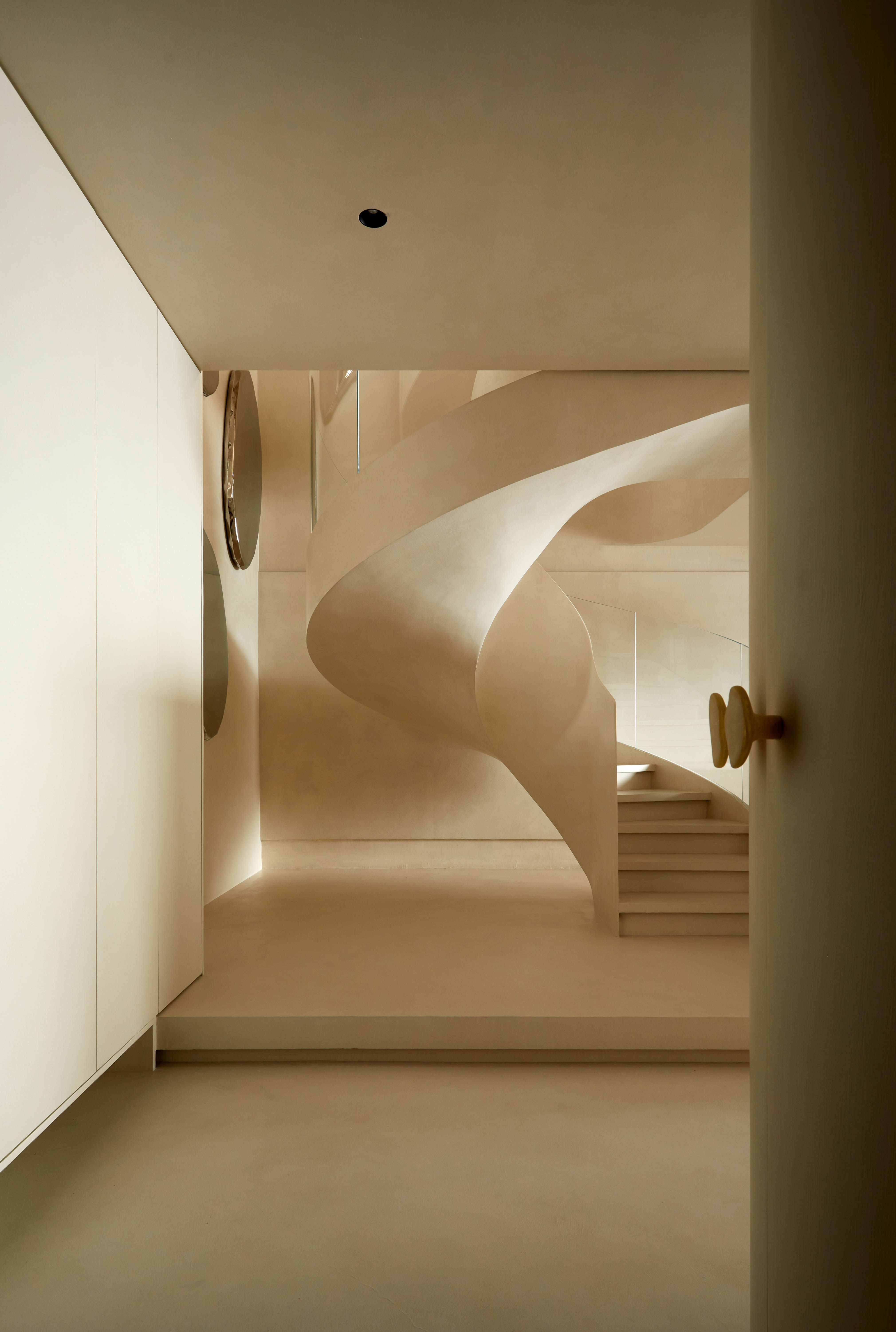 楼梯
楼梯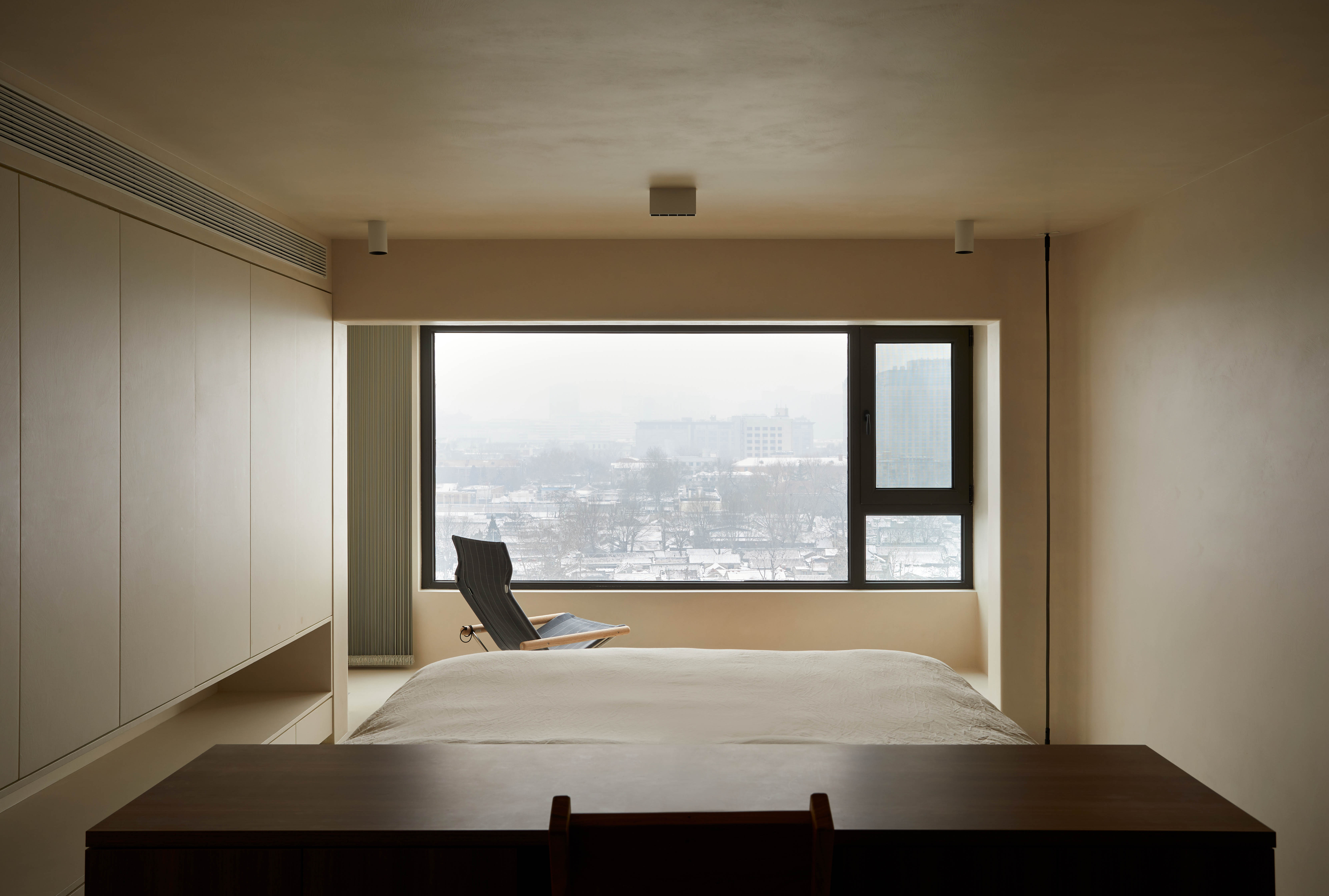 卧室
卧室 客厅一角
客厅一角 “鹦鹉螺”楼梯
“鹦鹉螺”楼梯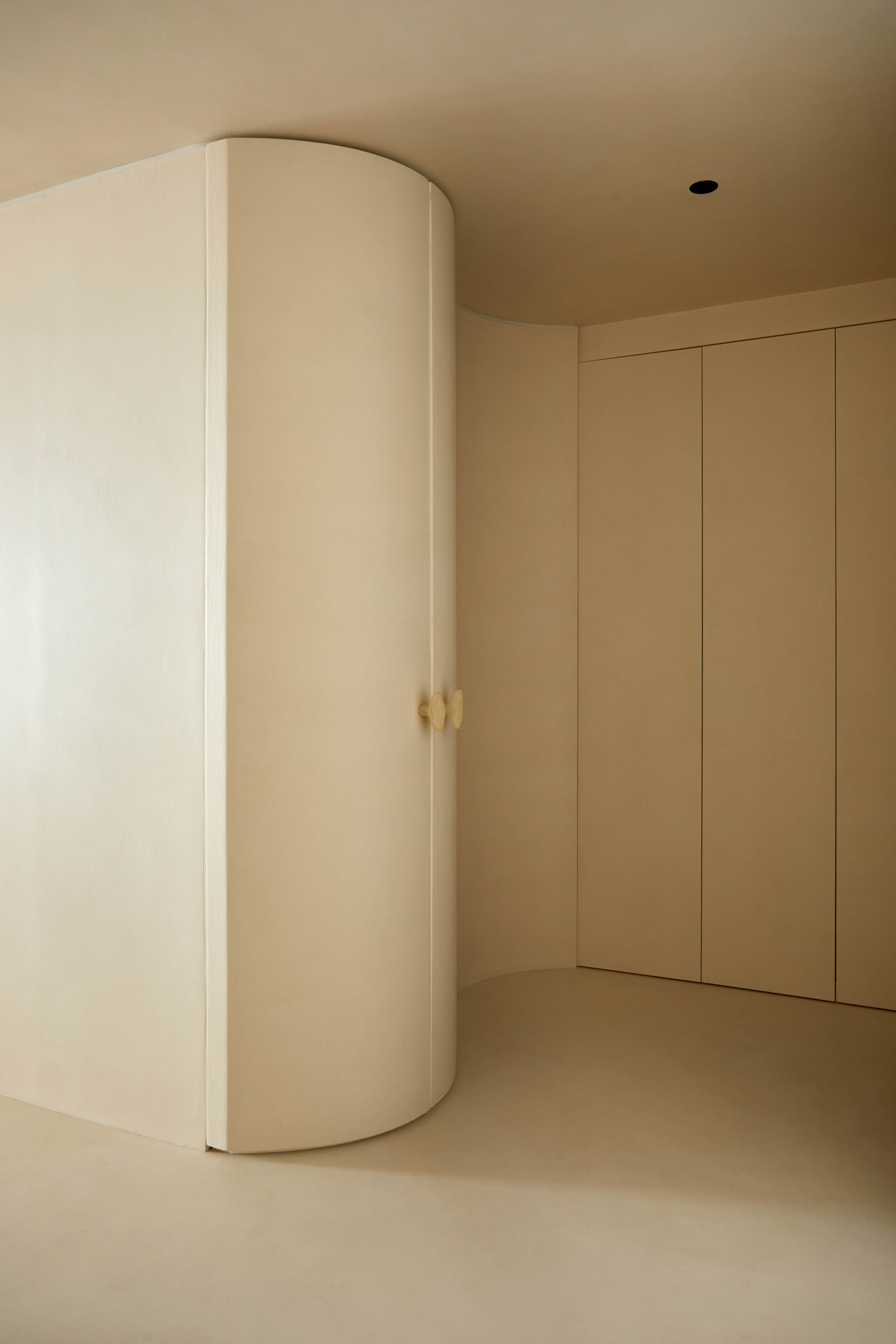 入户玄关
入户玄关 卧室
卧室 卫生间
卫生间