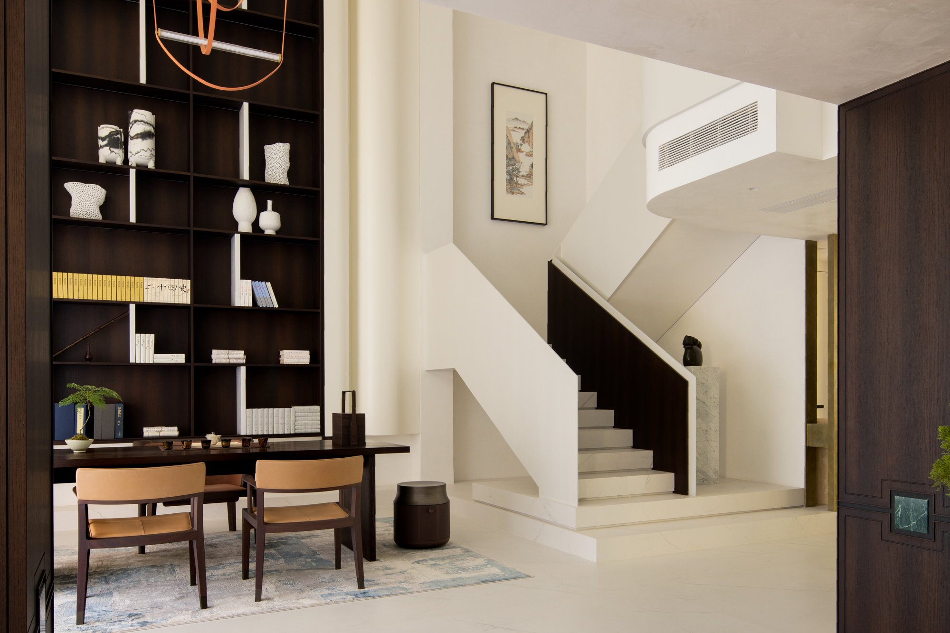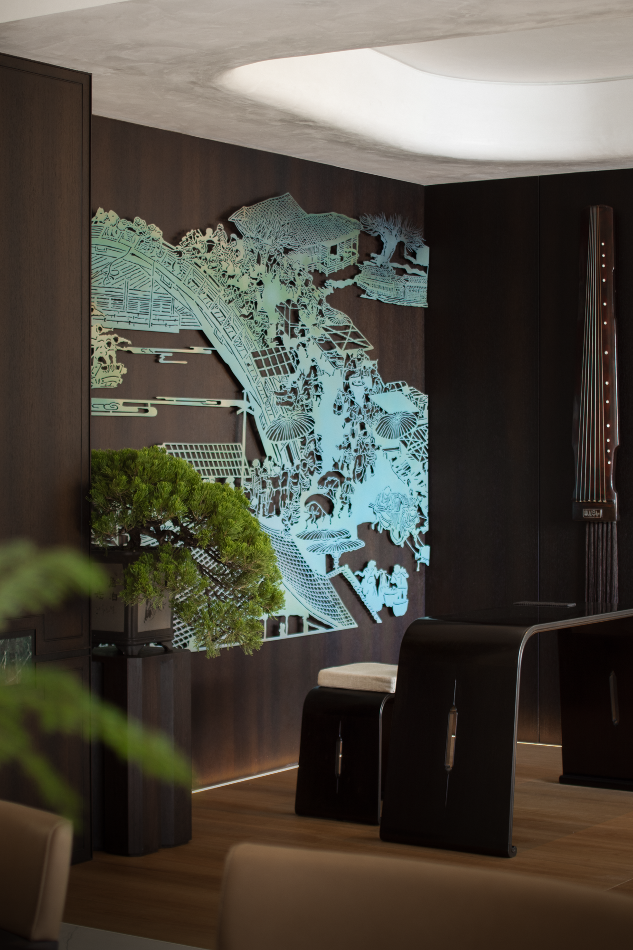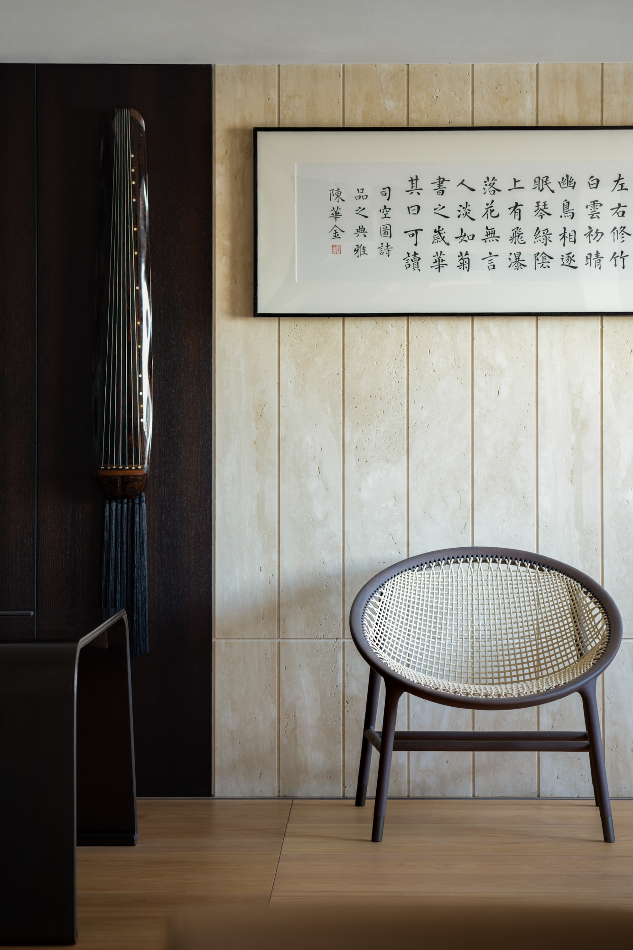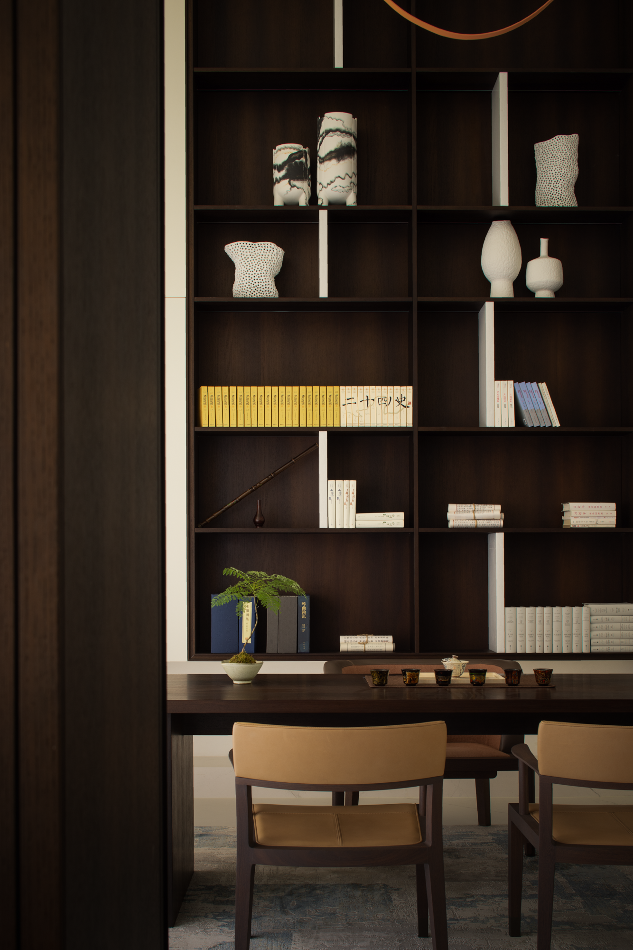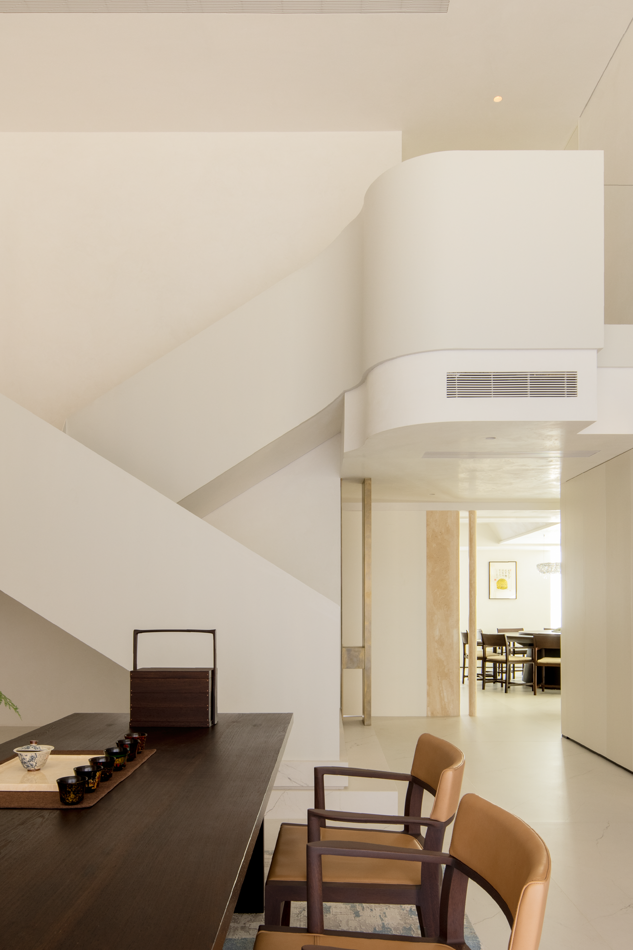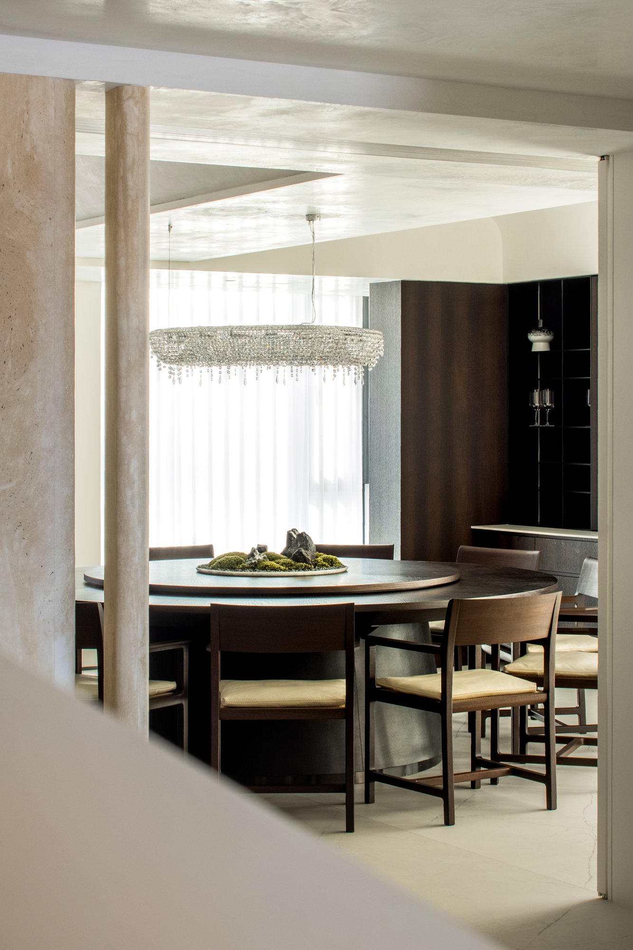Cultural Riverside 人文江畔
自然山水与建筑空间,不应是背道而驰的对立关系,探寻两者共生的可能,是本案的缘起。项目坐落于瓯江之畔,除却江水延绵不息带来的丰沛生命力,独属于瓯越之地的文明亦是空间的注脚。
设计自此为始,构筑一个坐落江边的现代住宅,结合居者的需求表达,融入东方独有的内敛意蕴,自此,一个传情达意的空间诞生。
大休丝弦古琴斫造工艺,缘起大休上人(1870-1932)于1912年传艺给徐文镜,平生以设海表琴台,公诸同好为愿,祈华夏徽音未成绝响,著有镜斋十二琴铭,造诣极深。
以形达意,溯本之源。
世界辽阔,但在这瓯江一畔,独隐于外,将这千年的东方余韵,娓娓道来。
出自制琴大师徐文境之手的《天人合一》,隐喻着琴房的功能表现。源于江畔的山水意象被拆解重读,最终体现在空间想象的描摹中。此处宛若山间的一处平台,树木丛生,引石落座,在山明气清的晨曦中,就着露水弹奏,向着山脚下眺望,还能看到《清明山河图》所表达的市井风光。
避开寻常的客厅形式,以一席茶桌,述尽一室之妙,人与人的相处,隔着杯盏间氤氲的雾气,“察言观色”同样是沟通的一大命题。
挑空的结构带来更为开阔视野感受,空间纵向关系的拉长提供丰富的体量感。窗帘如水流般一路倾泻而下,再经地毯的深蓝纹理勾勒出波动的水纹。向内部深入的过程也别具趣味,如沿山径而行,视线始终无法窥得全貌,却也正是这半掩半藏勾着引人遐想的好奇。结构为笔,空间成笺
水墨山水从来不只是画纸上寥寥几笔的残影,更代表着内心的出走与想象的描摹。当结构成为手中之笔,空间自然成笺,勾勒心中瓯江之畔的自然风光。
灯饰起伏的形状,像云般飘逸随性,桌面层叠,则为山峦林立,大理石的天然纹理如水流般静默无声,又具磅礴之力,最终组合成一幅立体的水墨丹青。
屋主精通音律,且颇爱收藏字画艺术。但我们始终认为,收藏品的本质是承载文化与经历,它的存在应是引起以记忆为开篇的交流,因此它们的归宿不该是死板的展示橱窗,而是存在于空间任何一个不经意的角落,与不同的空间功能相为组合,从而传达藏品本身的装饰意义与文化脉络。山峦曲折,信步而行。
想象在山林的岔路间穿行,随着辗转停驻,眼前的景致不断变换,专注于一景一物,感受行走的妙处。
设计除了描摹具象的山水之外,还意图构建置身其中的真实体验,曲折、遮蔽、逡巡……皆为设计的表现手法,最终还原山林溪谷的层次与豁达之感。
不做满盈的空间,是为给想象留有余地。
在此间攀爬而上,沿途的白墙无限延展空间的维度,映画弧形的线条,勾勒山谷的起伏。经过建筑思维的意会拆解,瓯江的山水被分散呈现于空间的各处,自然与建筑,边界早已消解。
狭长的廊道,在弧形的柱体分割下,形成水流般的蜿蜒痕迹,随光倾泻而入,平静无波,空灵无痕,映衬着卧室空间,柔软清逸。
纵观整个二层空间,更像是被氤氲的雾气包裹的山峰,柔白的光晕撒了一地,轻慢,却又仿佛有着不容置疑的力量,对于居住空间来说,卧室就是这样一个看似柔软,却能包容一切情绪的所在,平静、温柔、有力。
以窗外的景致延伸入内,化解空间内与外的隔阂感。
山林与城市,江畔与高楼,化作一场心灵的漂泊。东方内敛达意的气场氤氲于室,行走的过程仿佛穿梭在解构的自然之中,形与行,同音不同义的两个字在此处得到相同的理解,因行走而处处呈形,完成静态空间内的动态笔韵。
The relationship between natural landscape and architectural space should not be contradictory, and exploring the possibility of their coexistence is the origin of this case. The project is located on the banks of the Ou River. Apart from the abundant vitality brought by the continuous flow of the river, the civilization that belongs solely to the land of Ouyue is also a footnote to the space.
The design starts from this, constructing a modern residence located by the river, combining the needs of residents to express, and integrating the unique introverted meaning of the East. From then on, a space that conveys emotions and ideas is born.
The craftsmanship of Da Xiu's silk stringed ancient qin carving originated from the Grand Master of Da Xiu (1870-1932) who passed on the art to Xu Wenjing in 1912. Throughout his life, he wished to establish a sea table qin platform, and everyone was willing to do the same. He prayed that the Chinese national emblem had not yet become a perfect sound, and he wrote the twelve qin inscriptions of Jing Zhai, which were extremely accomplished.
Express one's meaning through form and trace back to the origin.
The world is vast, but on the banks of the Oujiang River, alone hidden from the outside, the lingering charm of this millennium in the East is vividly narrated.
The poem "Harmony between Heaven and Man", written by Qin master Xu Wenjing, metaphorically represents the functional expression of the piano room. The landscape imagery originating from the riverbank is deconstructed and re read, ultimately reflected in the depiction of spatial imagination. This place is like a platform in the mountains, with numerous trees and stones. In the clear morning light of the mountains, playing with dew, looking towards the foot of the mountain, one can also see the scenery of the market expressed in the "Qingming Mountain and River Map".
Avoiding the usual form of the living room and using a tea table to describe the beauty of a room, the interaction between people and the dense mist between cups and cups is also a major topic of communication.
The hollow structure provides a wider visual experience, and the elongated vertical relationship of the space provides a rich sense of volume. The curtains poured down like water, and then the deep blue texture of the carpet outlined the undulating water patterns. The process of delving deeper into the interior is also particularly interesting, such as walking along the mountain path, where one's gaze can never fully capture the whole picture, but it is precisely this half hidden curiosity that attracts people's imagination. Structure as pen, space as paper
Ink and wash landscapes are never just remnants of a few strokes on paper, but rather represent the escape of the heart and the depiction of imagination. When the structure becomes a pen in the hand, the space naturally becomes a paper, outlining the natural scenery along the banks of the Ou River in the heart.
The undulating shape of the lighting is as elegant as clouds, while the tabletop is stacked with mountains. The natural texture of marble is as silent as water flow, and has a majestic power, ultimately combining into a three-dimensional ink painting.
The homeowner is proficient in music and enjoys collecting calligraphy and painting art. But we always believe that the essence of collectibles is to carry culture and experience, and their existence should be to trigger communication with memory as the starting point. Therefore, their destination should not be a rigid display window, but rather exist in any casual corner of space, combined with different spatial functions, to convey the decorative significance and cultural context of the collectibles themselves. The mountains are winding and walking leisurely.
Imagine walking through the fork roads in the mountains and forests, stopping and turning, constantly changing the scenery in front of you, focusing on each scene and experiencing the beauty of walking.
In addition to depicting concrete landscapes, the design also aims to create a real experience within them, with twists and turns, obscuration, and wandering... all of which are the expressive techniques of the design, ultimately restoring the hierarchy and sense of openness of mountains, forests, and valleys.
Not creating a full space is to leave room for imagination.
Climbing up here, the white walls along the way infinitely extend the dimensions of space, creating curved lines and outlining the ups and downs of the valley. Through the deconstruction of architectural thinking, the landscape of Oujiang River is scattered and presented in various parts of the space, and the boundary between nature and architecture has long been dissolved.
The narrow corridor, divided by curved columns, forms a winding trace like a water flow, flowing in with the light, calm and free from waves, ethereal and traceless, reflecting the bedroom space, soft and elegant.
Looking at the entire second floor space, it is more like a mountain peak wrapped in dense mist, with a soft and white halo scattered all over the ground, gentle but seemingly with unquestionable power. For living spaces, the bedroom is such a seemingly soft place that can accommodate all emotions, calm, gentle, and powerful.
Extend the scenery outside the window into the interior, resolving the sense of separation between the interior and exterior of the space.
The mountains, forests, and cities, as well as the riverbanks and high-rise buildings, transform into a spiritual drift. The introverted and expressive aura of the East permeates the room, and the process of walking seems to shuttle through the deconstructive nature. The two words of form and action, homophonic and synonymous, receive the same understanding here. As a result of walking, they take shape everywhere, completing the dynamic strokes and rhymes in the static space.

