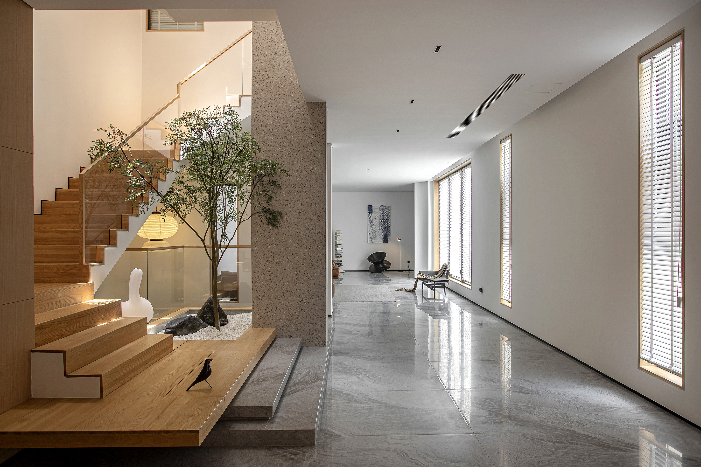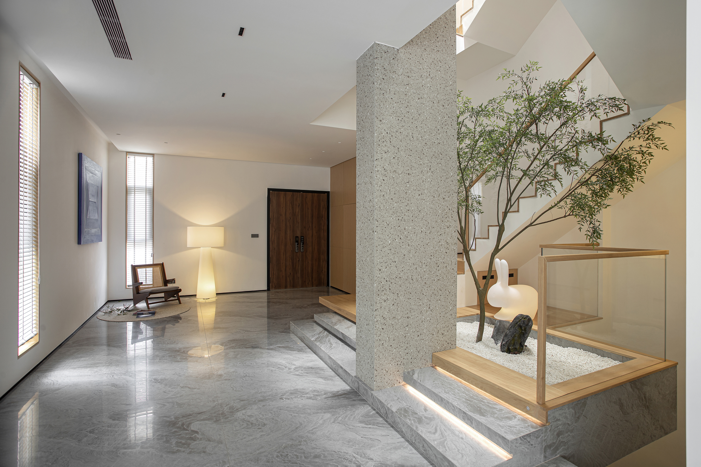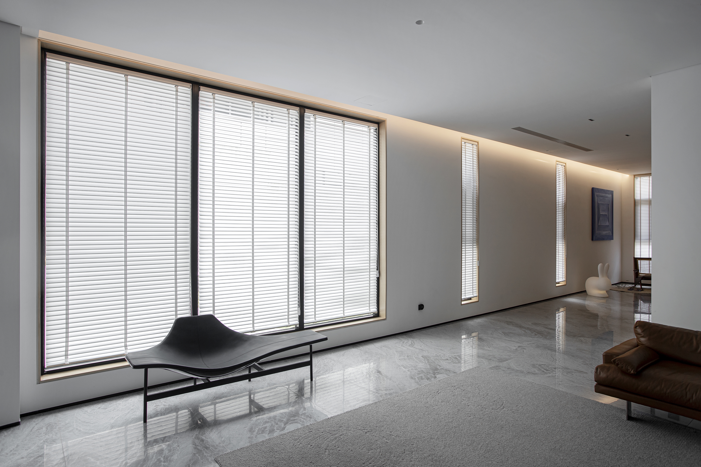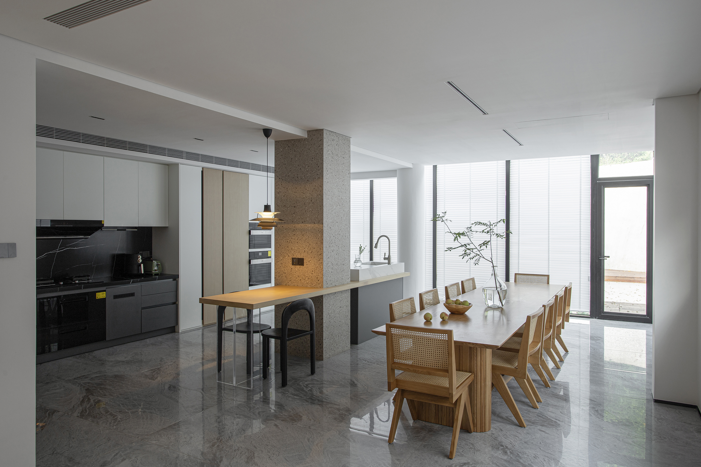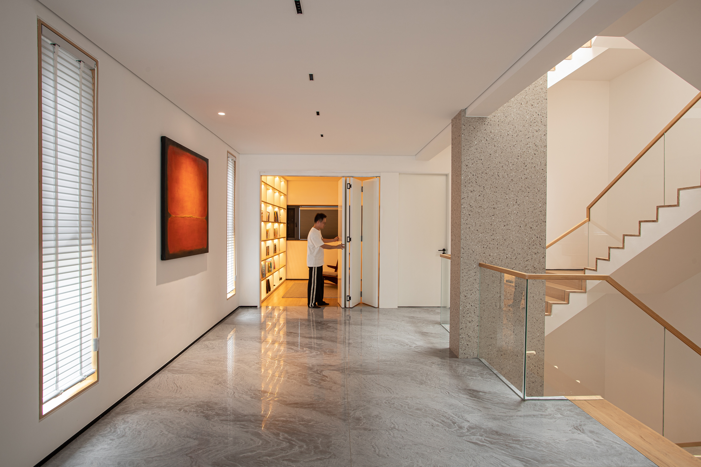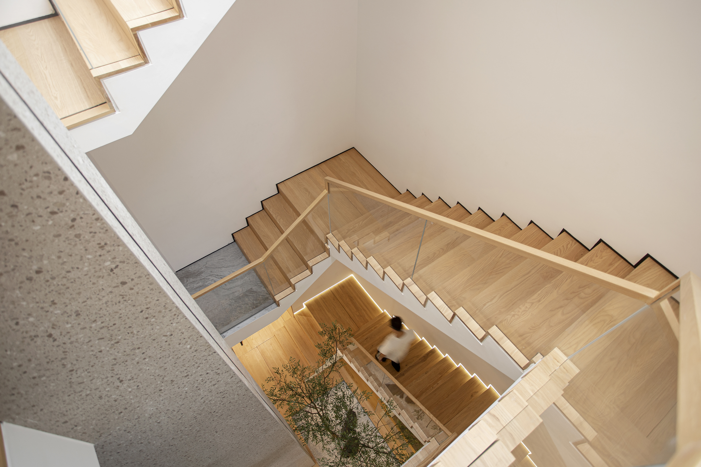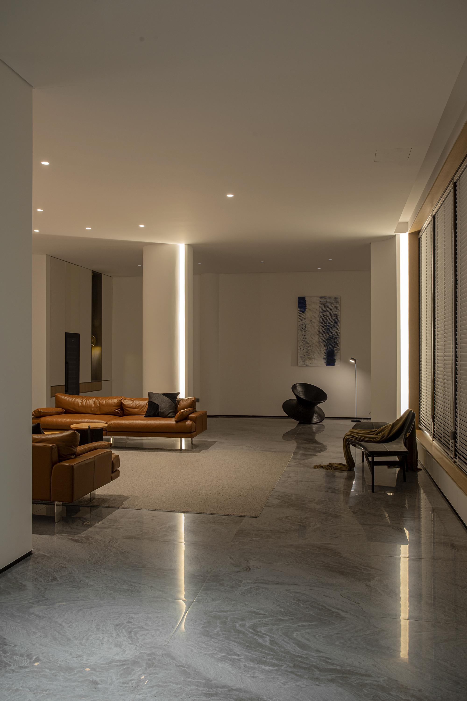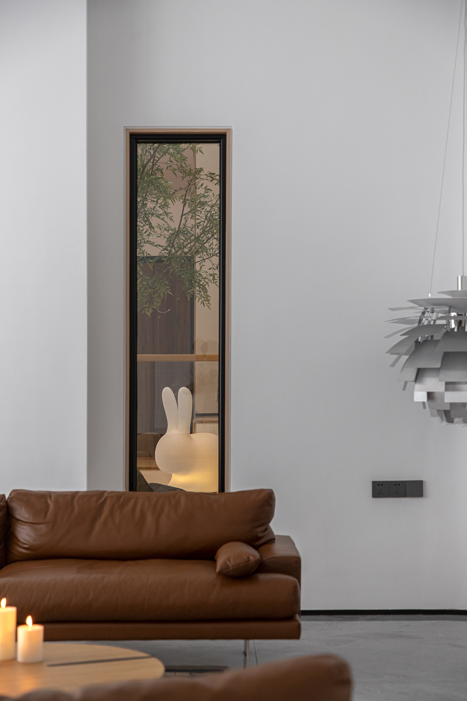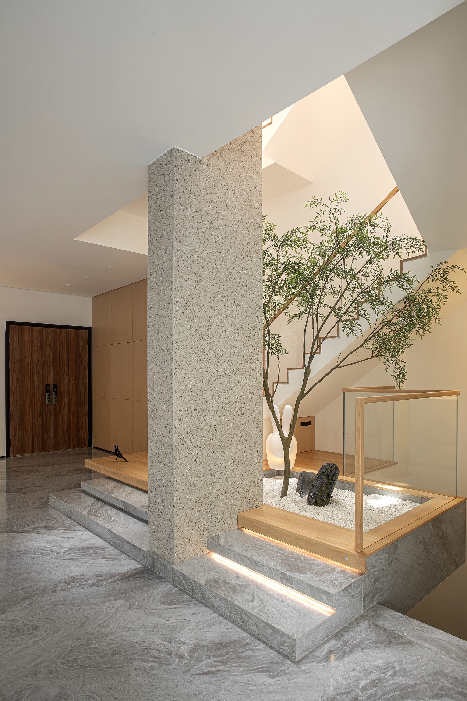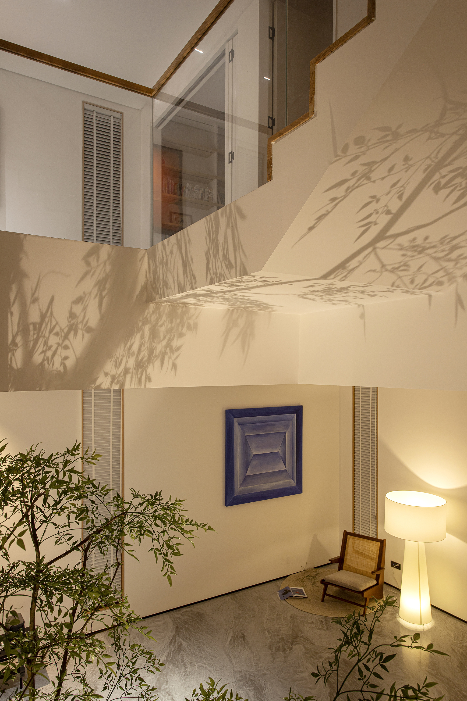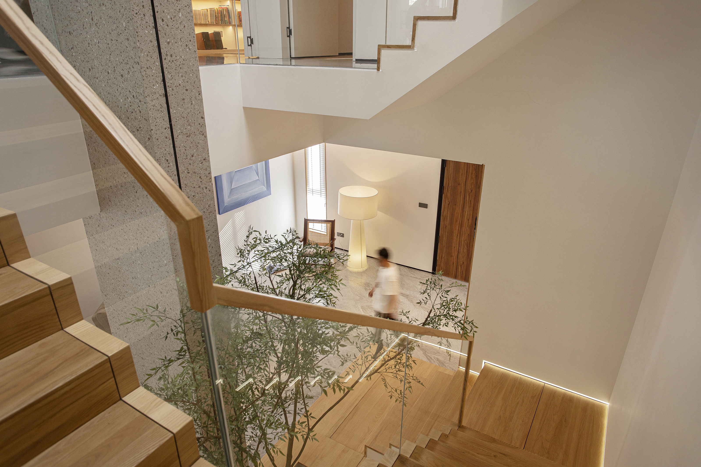F & Z House 500 Ping Villa 3 Habitat F&Z House 500平别墅三人居
项目名称 :F&Z House 500平别墅三人居
全案设计:白菜适家
户型结构:联排别墅
建筑面积:500㎡
项目地址 :中国·珠海·万和公馆
这是一栋位于珠海市中心的500平联排别墅,但却有其独特的建筑优势,它处于山脚之下,与繁华都市之间。虽然生活在城市,但山居仍然是人们难以割舍的情怀,下班后的生活应该暂别都市喧嚣。设计师经过两次的现场勘查,决定通过外立面窗户的封闭、开窗、重组、将这栋住宅实现与城市若即若离,在山景中若隐若现的居住之所。
原有的空间结构零碎,采光受限,空间实用性极差。且联排别墅固有的问题,就是中部空间采光不足,但与邻居相邻的墙体部分是北边,南边则是一片空地。这也是建筑能够进行外立面改造的天然优势。
Project name: F & Z House 500 Ping Villa 3 Habitat
Whole case design: Chinese cabbage is suitable for the family
House type structure: townhouse
Building area: 500 ㎡
Project address: Wanhe Mansion, Zhuhai, China
This is a 500-square townhouse located in the center of Zhuhai city, but it has its own unique architectural advantage, it is under the foot of the mountain, between the bustling city. Although living in the city, but the mountain residence is still difficult for people to give up the feelings, the life after work should temporarily leave the hustle and bustle of the city. After two scene surveys, the designer decided to realize the residence from the city through the closure of the Windows and Windows of the facade, and the living place in the mountain view.
The original space structure is fragmentary, the lighting is limited, and the space practicality is very poor. And the inherent problem of the townhouse is that the central space is not fully lit, but the wall part adjacent to the neighbors is in the north, and the south is an open space. This is also a natural advantage of the building to transform the facade.

