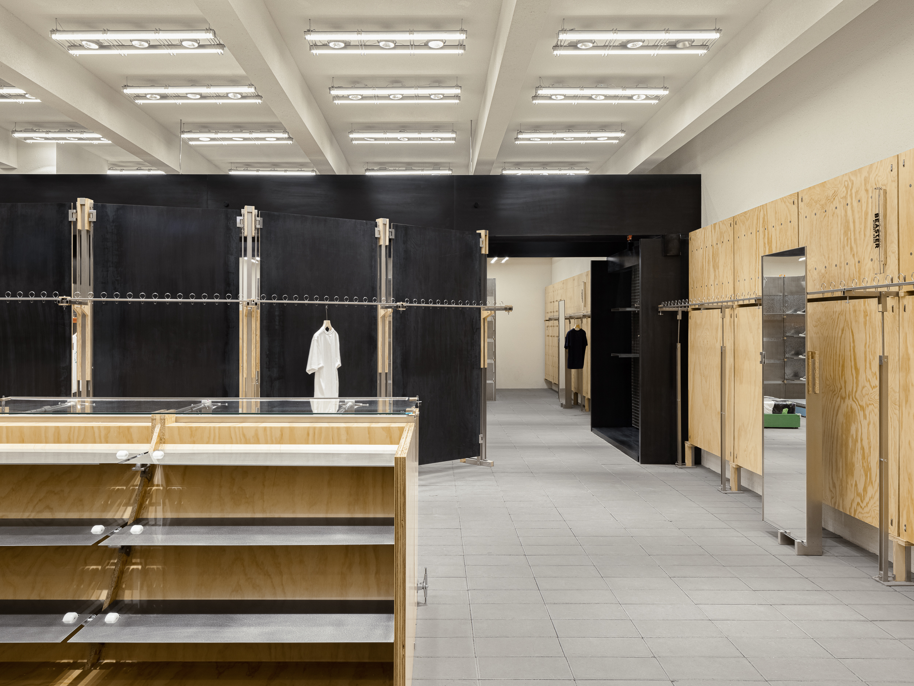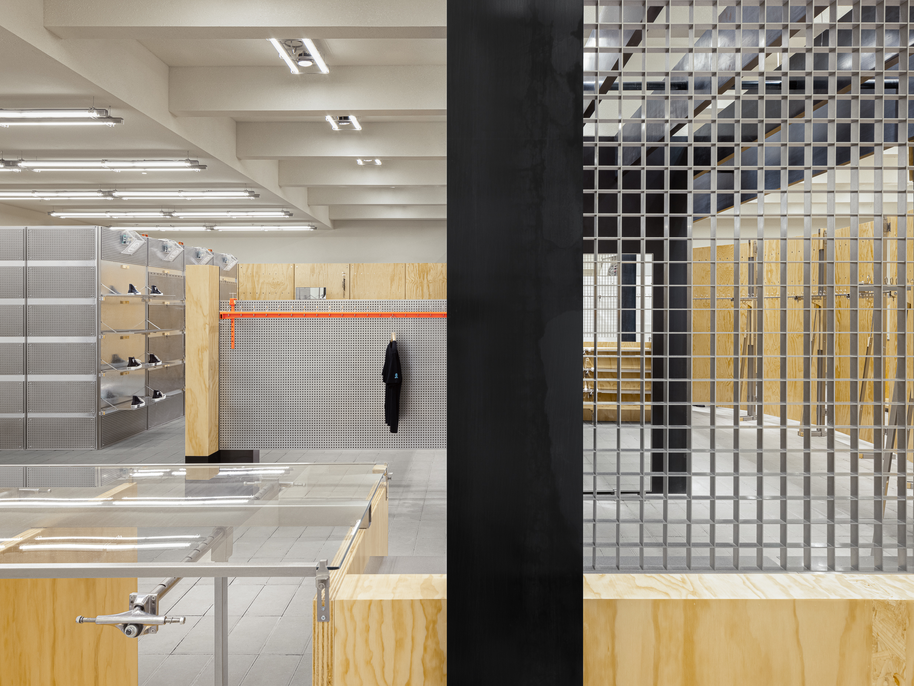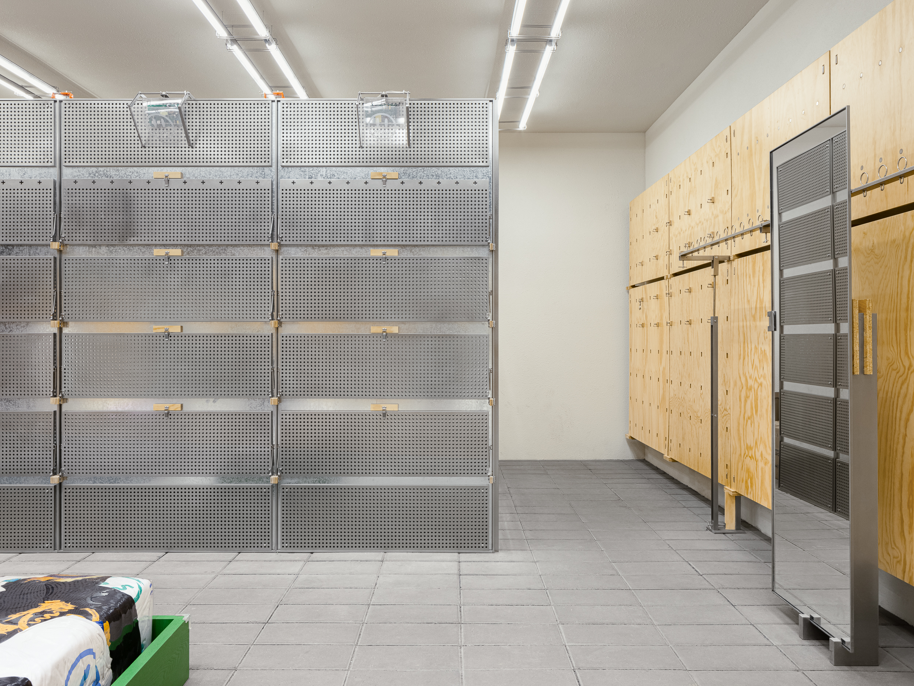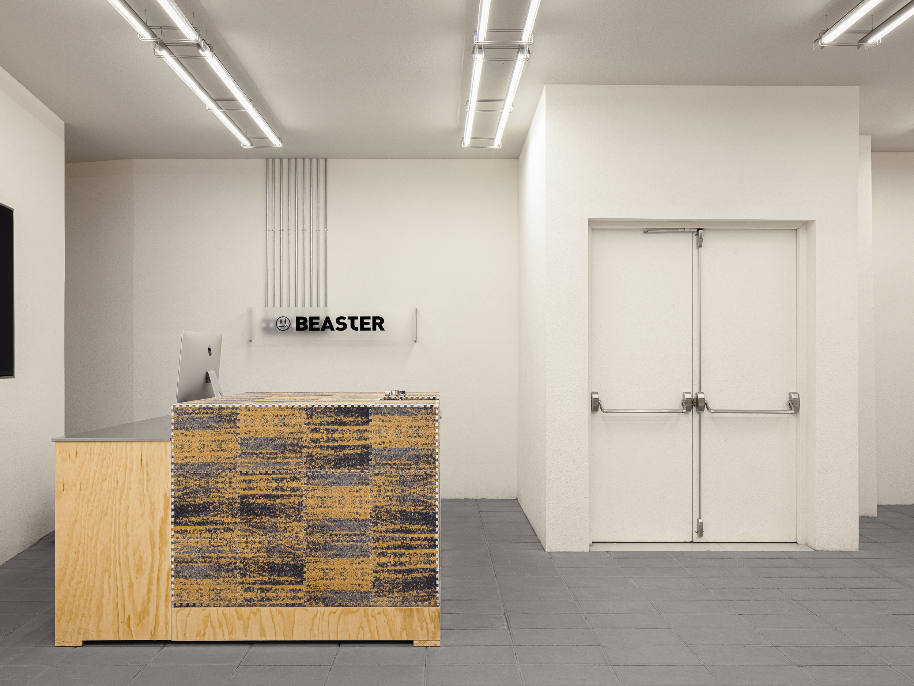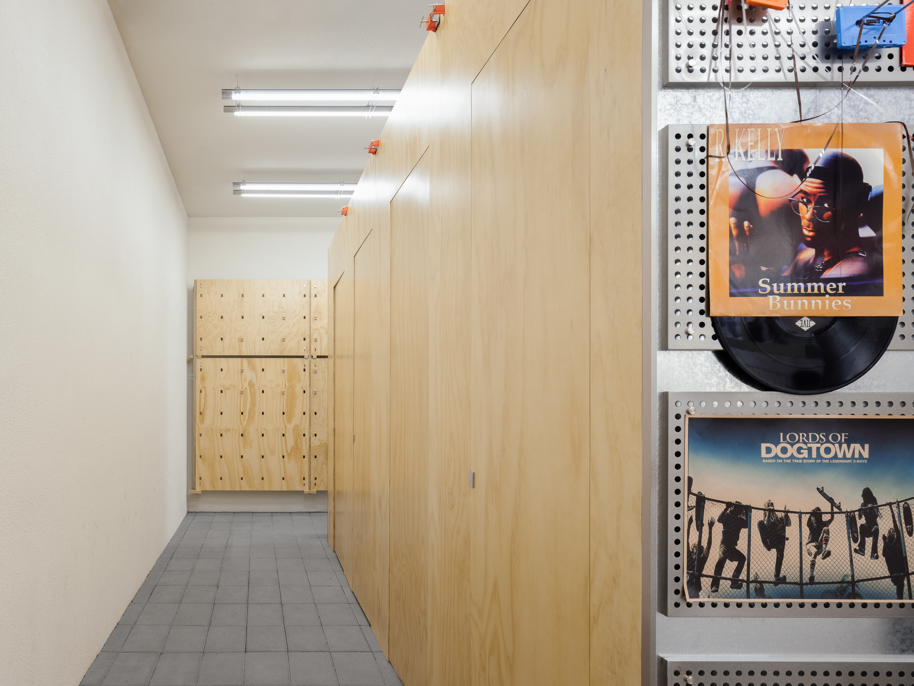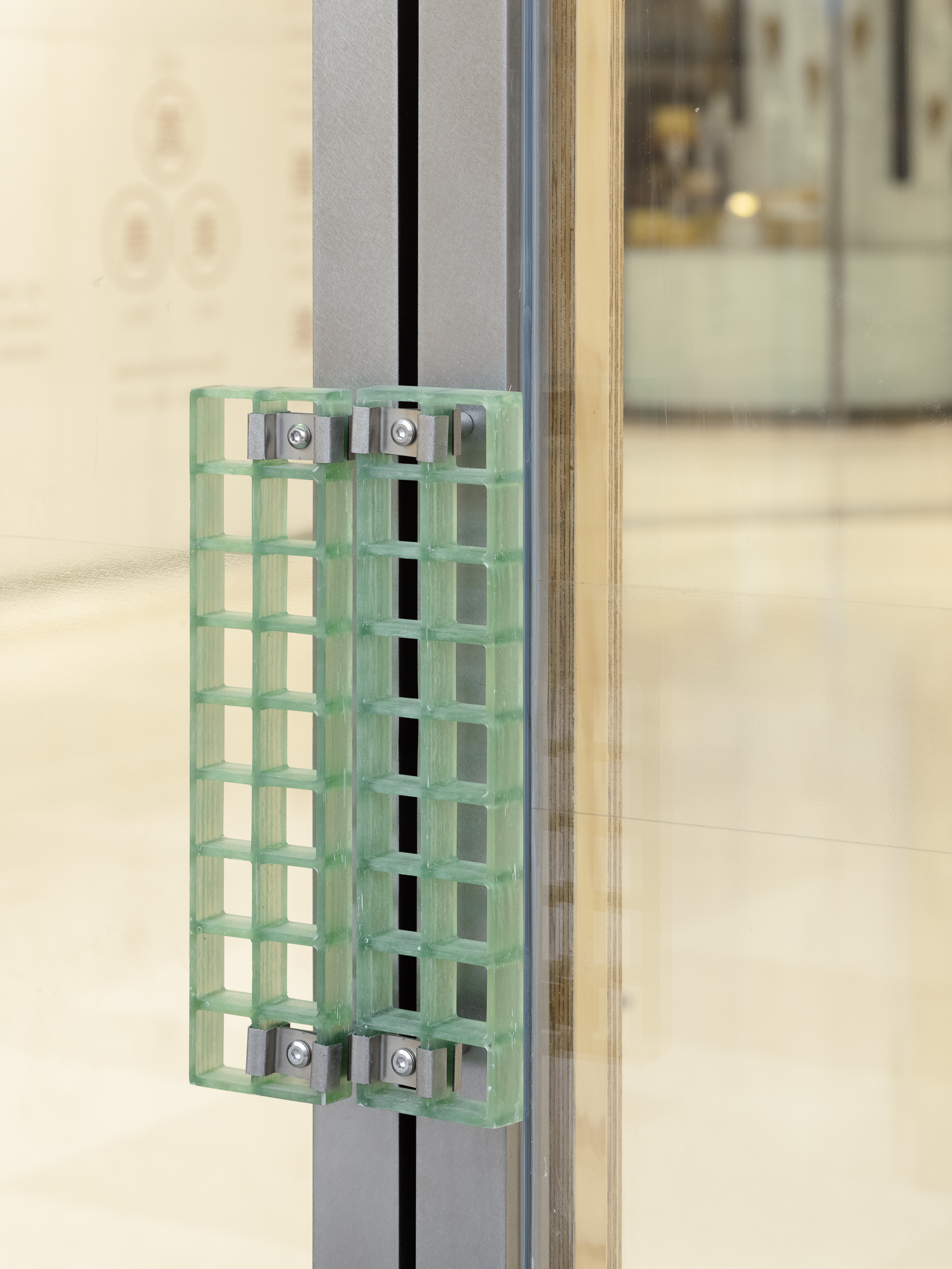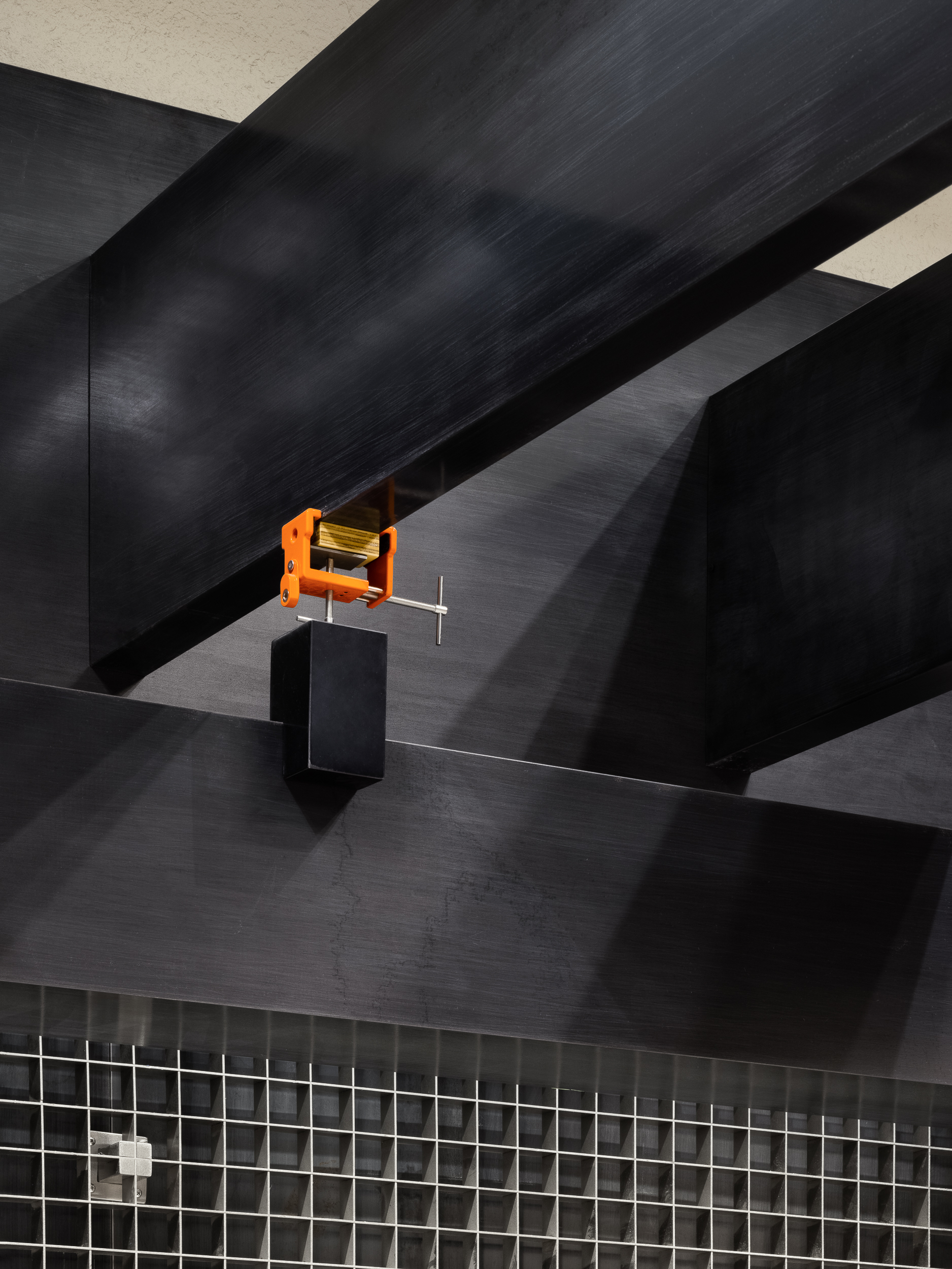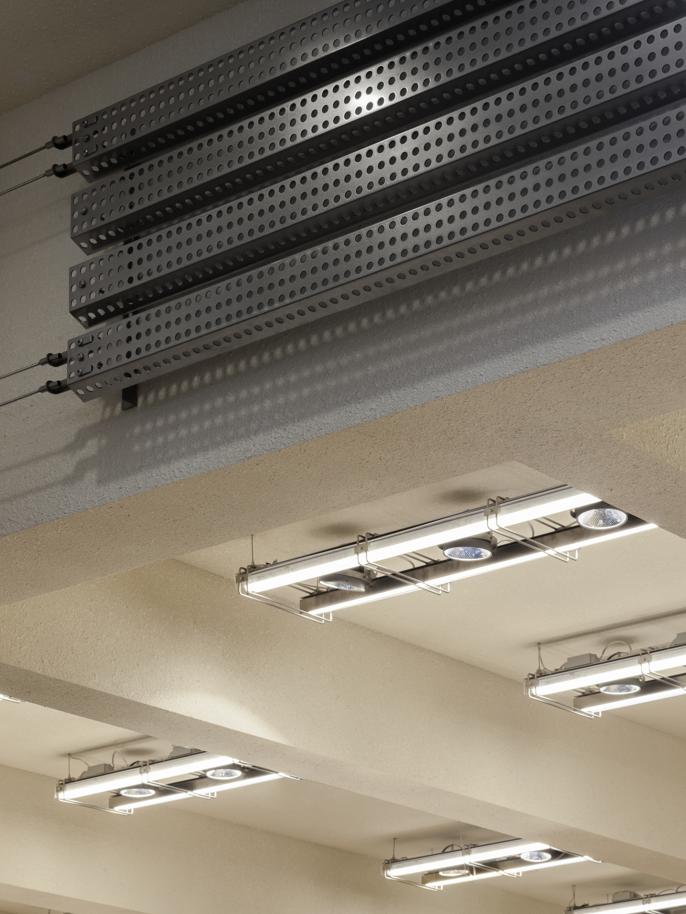BEASTER Concept Store Suzhou BEASTER苏州概念店
长久以来人们认为“设计”应该以一个崭新的面貌出现。于是在漫长的时间积累下,我们的生活中逐渐开始出现了“产品”的过剩。他们大到建筑、小到生活用品。因此近几年很多旧改建筑项目被人们所重视,这是对产品过剩的一种回应也是对未来的一种觉醒。
商业空间一直高度依赖“崭新”来达成品牌独特性。在此,如何对物质的“过剩”做出回应,是当下时代向设计师的提问。在BEASTER概念店的设计中,我们通过对“定制”达成的独特性进行了反思。希望尝试用已有的设计产品来推动BEASTER空间设计的表达,利用对产品的局部重组,来代替“崭新”的设计。
空间中没有宏观的秩序,只有局部之间的微弱联系。通过某种阵列将局部间的关联性进行整合从而使空间接近丰富性和包容性的状态。我们通过对空间中不同形体尺度的叠加,使原始场地的几何系统不再僵硬,促使大众与空间形成自然的体验渗透,通过相应的陈列,提供给大众一个商业空间的新的演变方向。
陈列的多样性、灵活性是客观的存在。将被改造的零部件之间相互建立序列,搭建出简便、丰富的陈列模块。功能性则体现出从标准化到趣味性的迭代,从而建立起新的审美效应,并达成同样的陈列效率。
被“改造”商品的选择逻辑由两个条件构成。必须是市场上成熟的、可批量采购的商品,并且可以通过较低的成本获得。而更重要的是部分商品在"再造"的过程中,我们试图通过保留“符号性”的局部来表达BEASTER的品牌内核,并以一种轻松、幽默的方式唤起大众对“潮流运动生活方式”的阅读理解。
Normally, we consider design should present brand new image. Under the accumulation of a long time, a surplus of “products" began to appear in our lives gradually, ranging from construction waste to daily necessities. Nowadays, architects and designers take the restoration projects seriously, which is a response towards the excess of products and an awakening to the future.
Commercial space has often been associated with “differentiation” to achieve brand uniqueness. Hence, how to respond to the "excess" of a variety of materials is a question to designers in the current era. In the design of BEASTER Concept Store, Some Thoughts reflect on the uniqueness achieved by "customization", aspiring to use the existing products to develop the spatial design of BEASTER,and re-organize the partials of some products we selected to replace the “brand-new" design.
In terms of the original site conditions, there is no macroscopic order with only few connections between parts. By integrating the correlation between spaces through an array of units, a status of openness and inclusiveness has been introduced to the interior.
By virtue of the juxtaposition of different scales, we have break down the rigid for the geometric system of the original site, instead presenting the public with vivid experience. Meanwhile, we envision the design to set some new directions of commercial space, by employing related display systems according to the space circulation.
The diversity and flexibility embedded in the display system we curated for the store is an objective existence realized by the transformed components, establishing a simple and diverse display module and sequence. Functionality carried out by these customized units reflects the iteration from standardization to fun, thereby generating different aesthetics and display capability.
The selection logic of the commodity to be "remodeled" consists of two conditions: a well-established, bulk-purchasable item on the market and available at a lower cost. More importantly, we try to express the brand value of BEASTER by retaining the "symbolic" part during the process of “re-manufacturing”, arousing the public's awareness of "trending sports lifestyle" in a relaxed and humorous way.



