The Exhibition Hall of CHAIHOME 小火柴瓷砖展厅
互联网新零售品牌正面临后疫情经济与低碳经济双重挑战。线下空间体验、易循环等成为新零售的关键词。作为典型的新零售建材品牌,小火柴瓷砖也面临同样的问题。
该项目是栖斯为小火柴瓷砖所设计的线下展厅。栖斯没有优先考虑陈展功能,而是在有限的预算内着力打造空间的包容性、辨识度以及场所精神。栖斯针对每层场地的特点,以高效的空间构形策略建立起秩序。该策略旨在利用基本的空间形式操作,在尽量少的空间干预下营造丰富的体验。此外,栖斯平衡了新旧元素的比例,使展厅在有限的预算内呈现独特的个性与美感。
The internet new retail brands are facing the dual challenges of post epidemic economy and Low-carbon economy. Offline space experience and easy circulation have become keywords for new retail. As a typical new retail building materials brand, CHAIHOME also faces the same problem. This project is an offline exhibition hall designed by Qisi for CHAIHOME. QISI did not prioritize the exhibition function, instead, within a limited budget, focused on creating inclusivity, identifiably and place spirit. According to the characteristics of each layer of the site, QISI established order with an efficient space configuration strategy. This strategy aims to utilize basic spatial form operation to create a rich experience with minimal spatial intervention. In addition, Qisi balances the proportion of new and old elements, allowing the exhibition hall to present a unique personality and beauty within a limited budget.

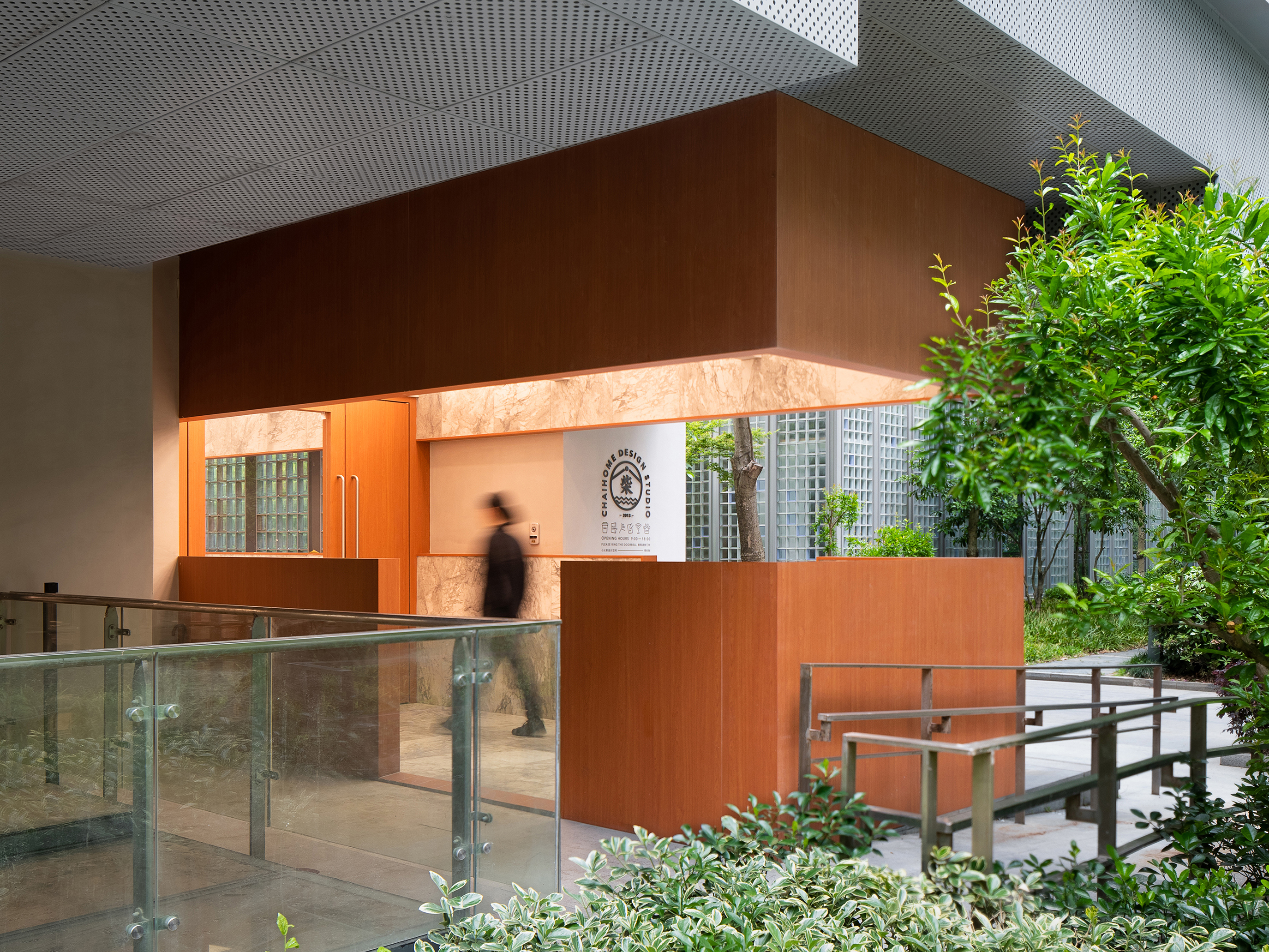

 1F入口
1F入口 1F水吧
1F水吧 2F展厅
2F展厅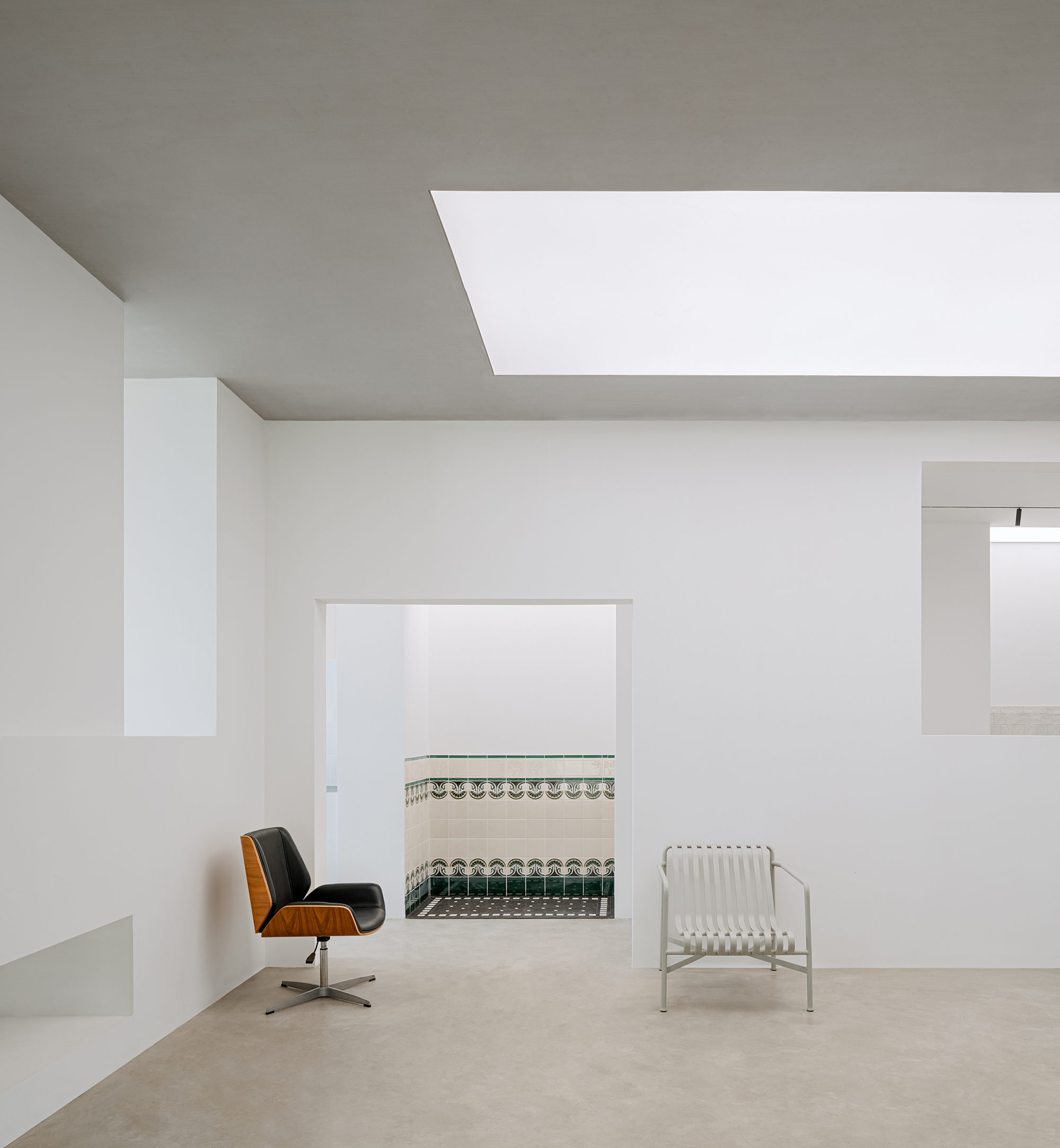 3F展厅
3F展厅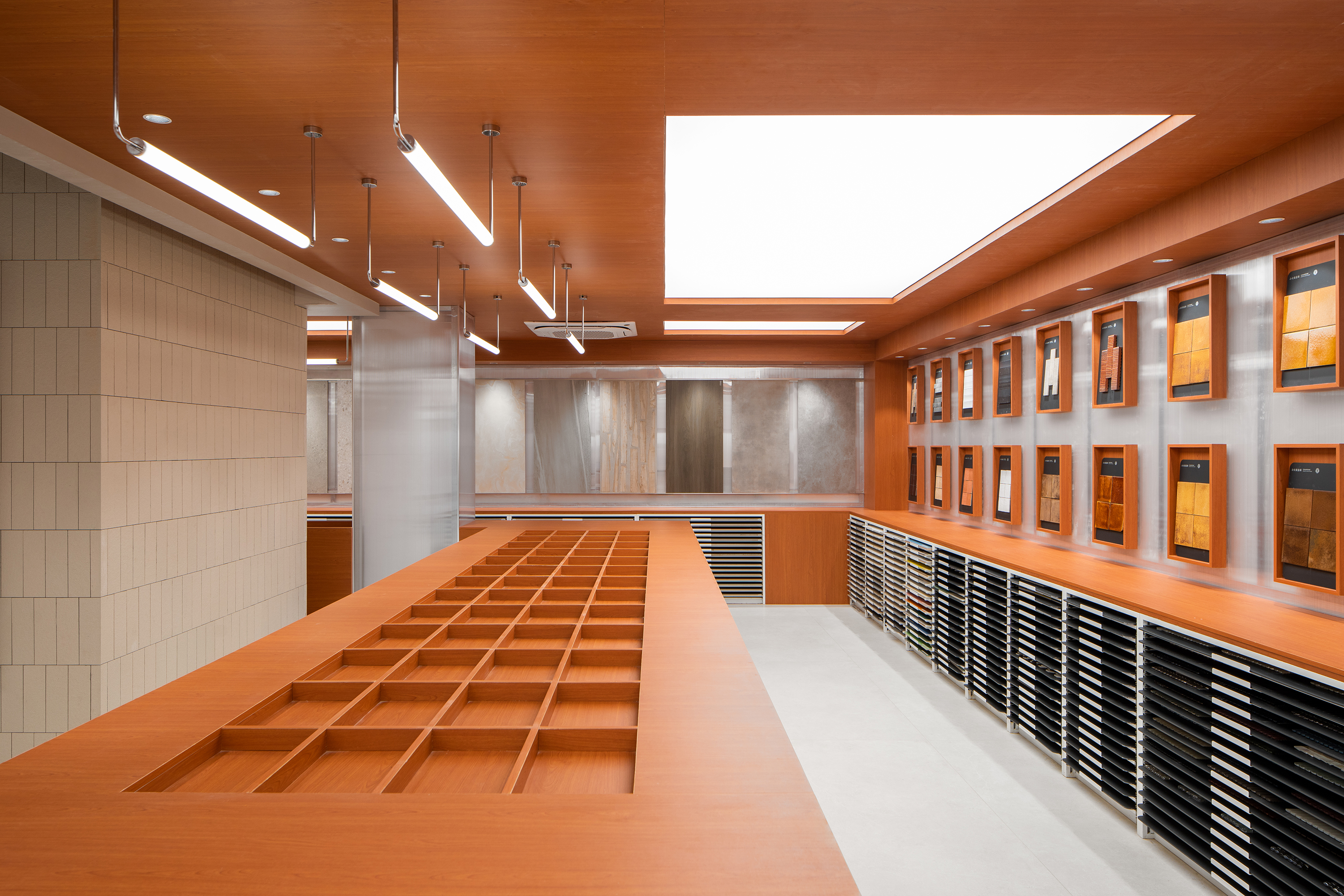 -1F展厅
-1F展厅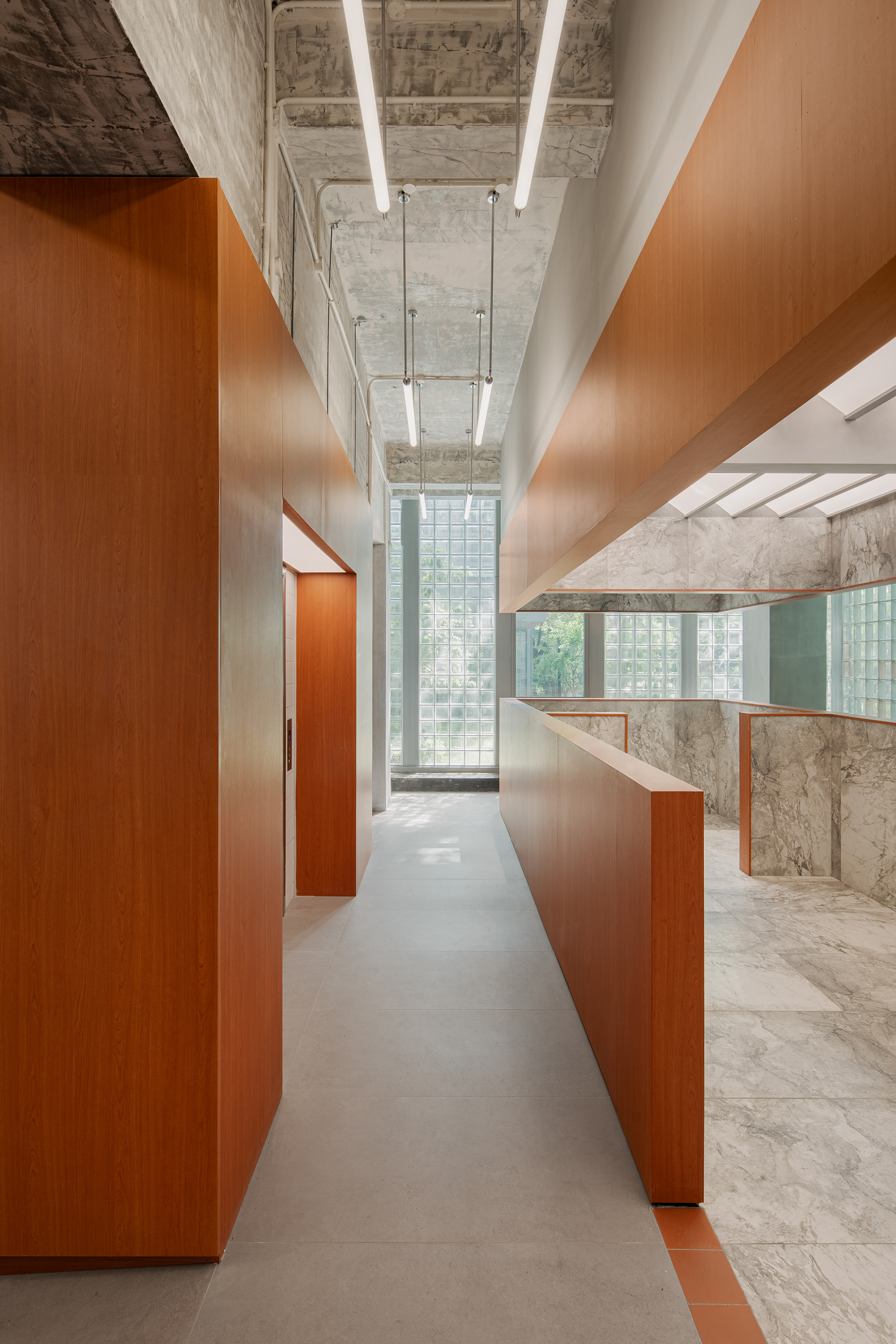 1F新旧关系
1F新旧关系 1F盒体与场地的交接细节
1F盒体与场地的交接细节 展架与门洞细节
展架与门洞细节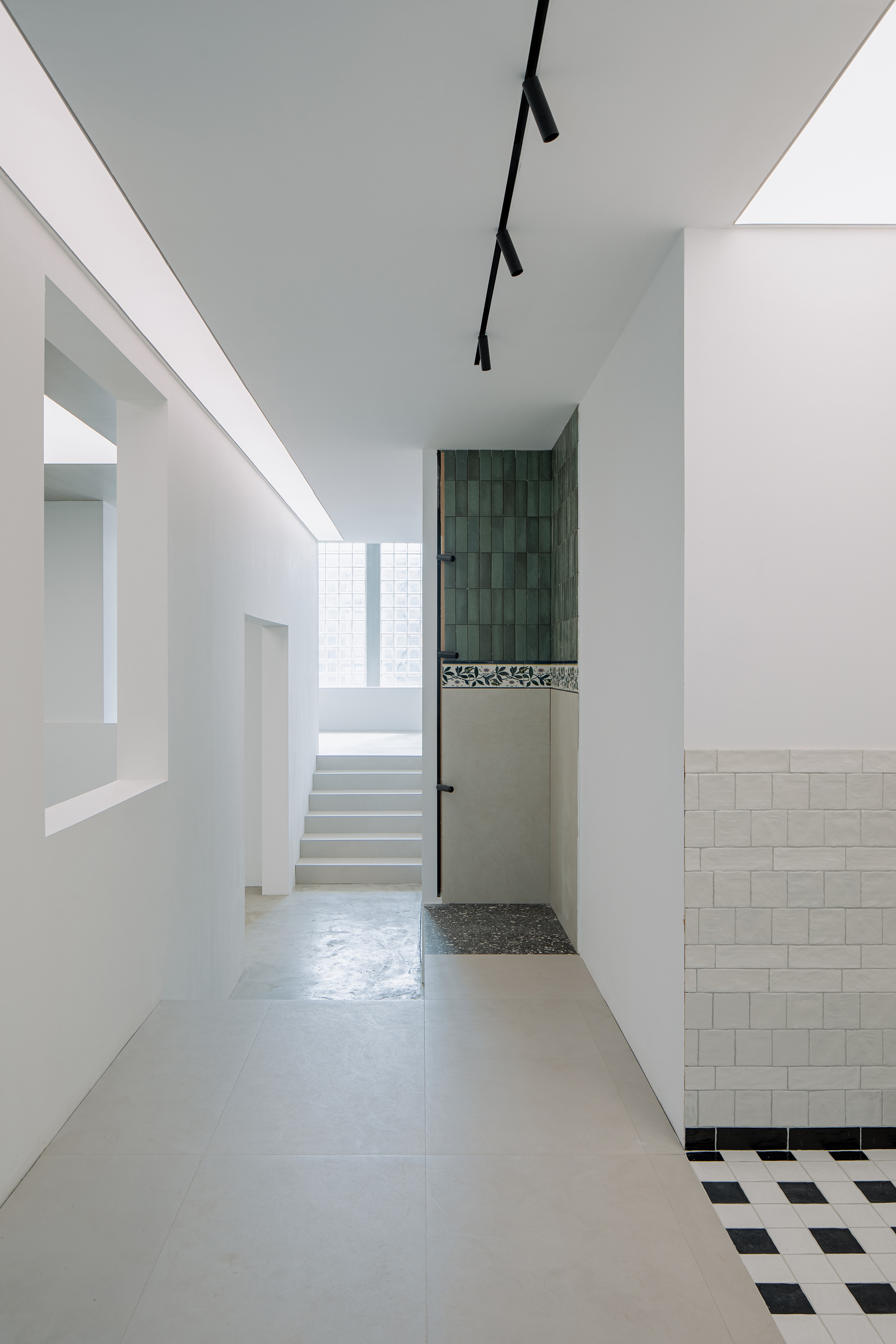 3F实景展区细节
3F实景展区细节 2F新旧关系
2F新旧关系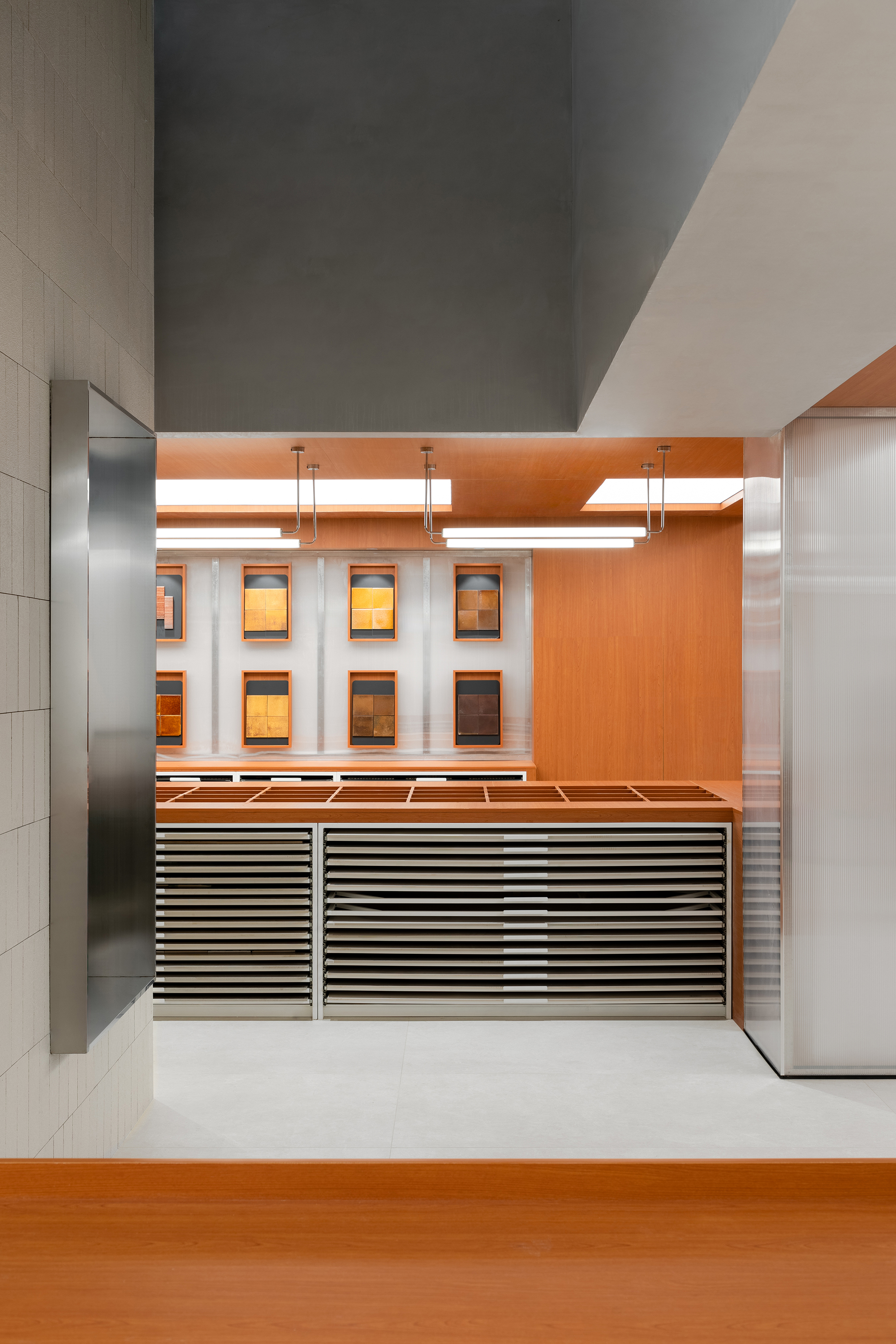 -1F展架细节
-1F展架细节