Duplex Apartment with Vertical Circulation 竖向环通的复式住宅
该项目是一个位于坡屋顶建筑顶层的公寓。栖斯利用中部空间的层高优势为58㎡的公寓设置了局部夹层,并设置了两条竖向交通加强上下层的连接,全屋由此形成了竖向环通的路径。这样的路径充分调动了人身体与空间的互动,制造了一系列例如纵向攀爬、匐地而坐、躬身穿行等行为。全屋的空间形态、材质设计皆围绕环形路径展开。楼梯和爬梯充分的丰富了屋主和他们家三只猫的生活体验。当下,发达的城市系统打造出一个巨大的无障碍空间。都市空间将人的自然性逐渐剥离。通过身体与空间的互动可以重新调动人的本能,从而获得继续与都市共生的勇气。
The project is an apartment on the top floor of a pitched roof building. We took advantage of the height of the middle space to set up a mezzanine for the 58㎡ apartment, and set up two vertical paths to strengthen the connection between the upper and lower floors, thus forming a vertical loop path in the apartment. The path fully mobilizes the interaction between the body and the space, creating a series of behaviors such as climbing, sitting on the ground, and bending over.
The stairs and ladders fully enrich the life experience of the homeowner and their three cats. Today, the developed urban system creates a huge barrier-free space. This seems to be a kind of humanistic care, but the other side is the lack of behaviors and feelings about human nature. Urban space gradually strips away human nature. Through the interaction between body and space, people's instincts are re-mobilized, so as to gain the courage to continue to coexist with the city.

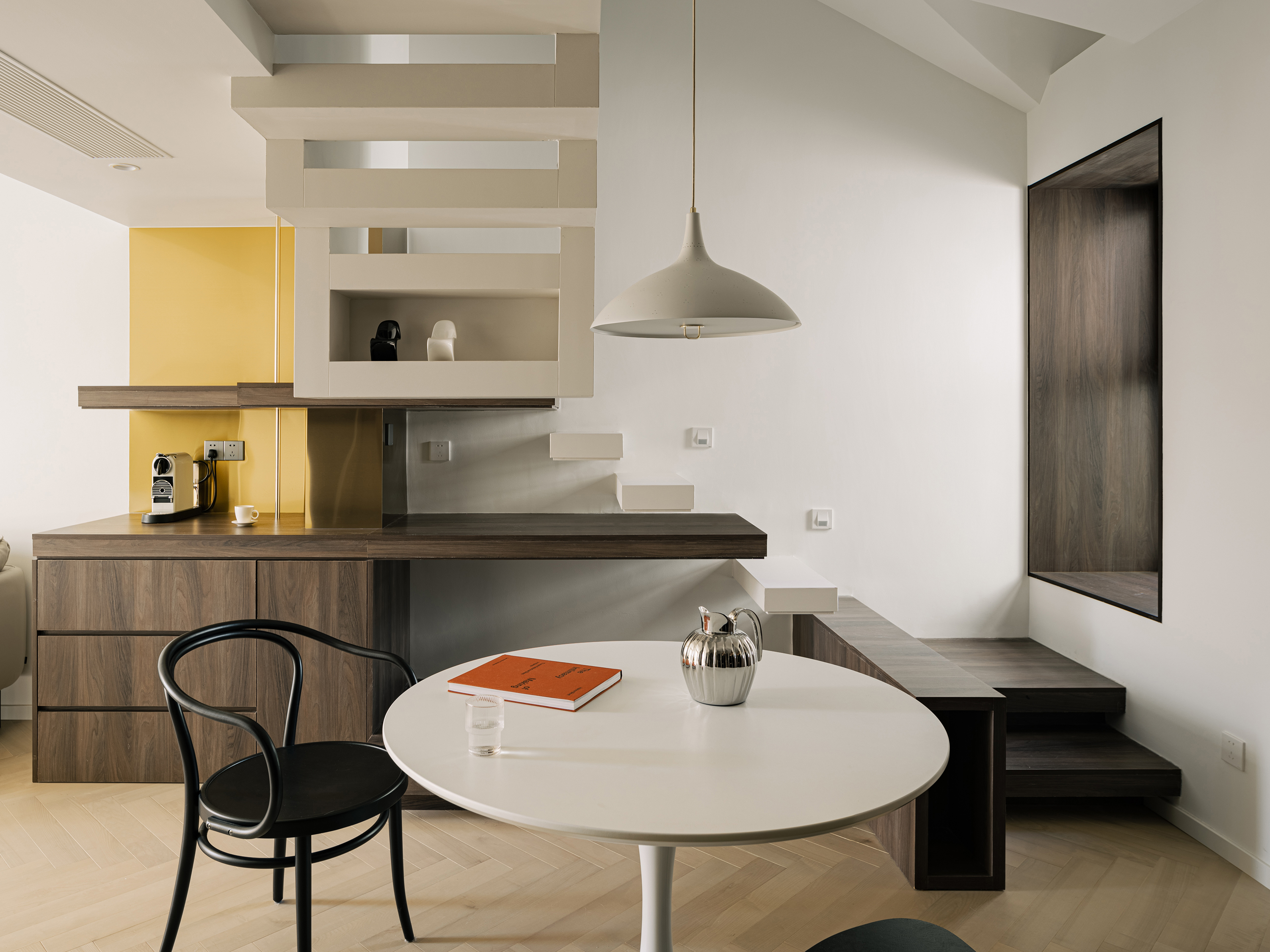

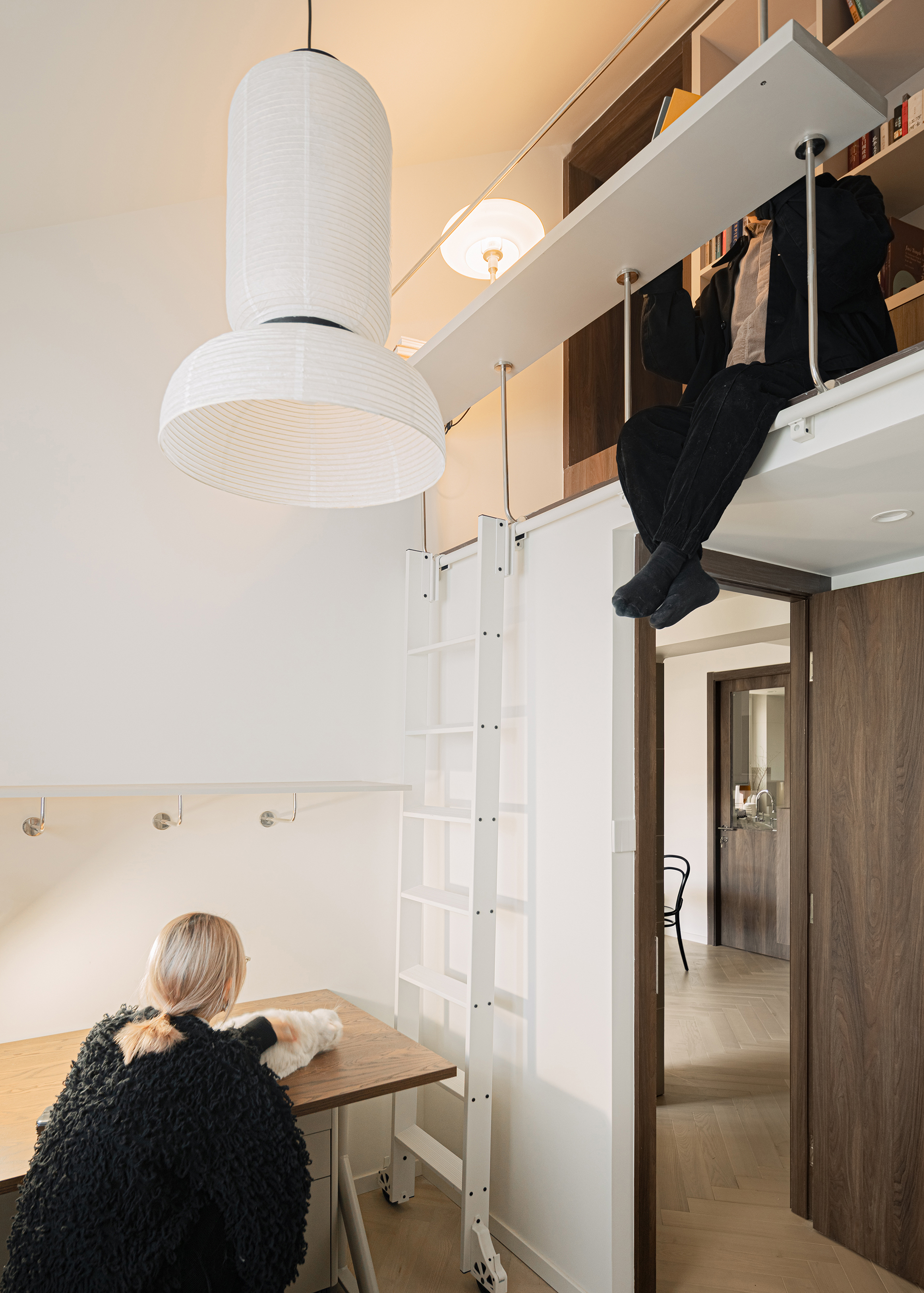 书房上下层的关系
书房上下层的关系 书房爬梯
书房爬梯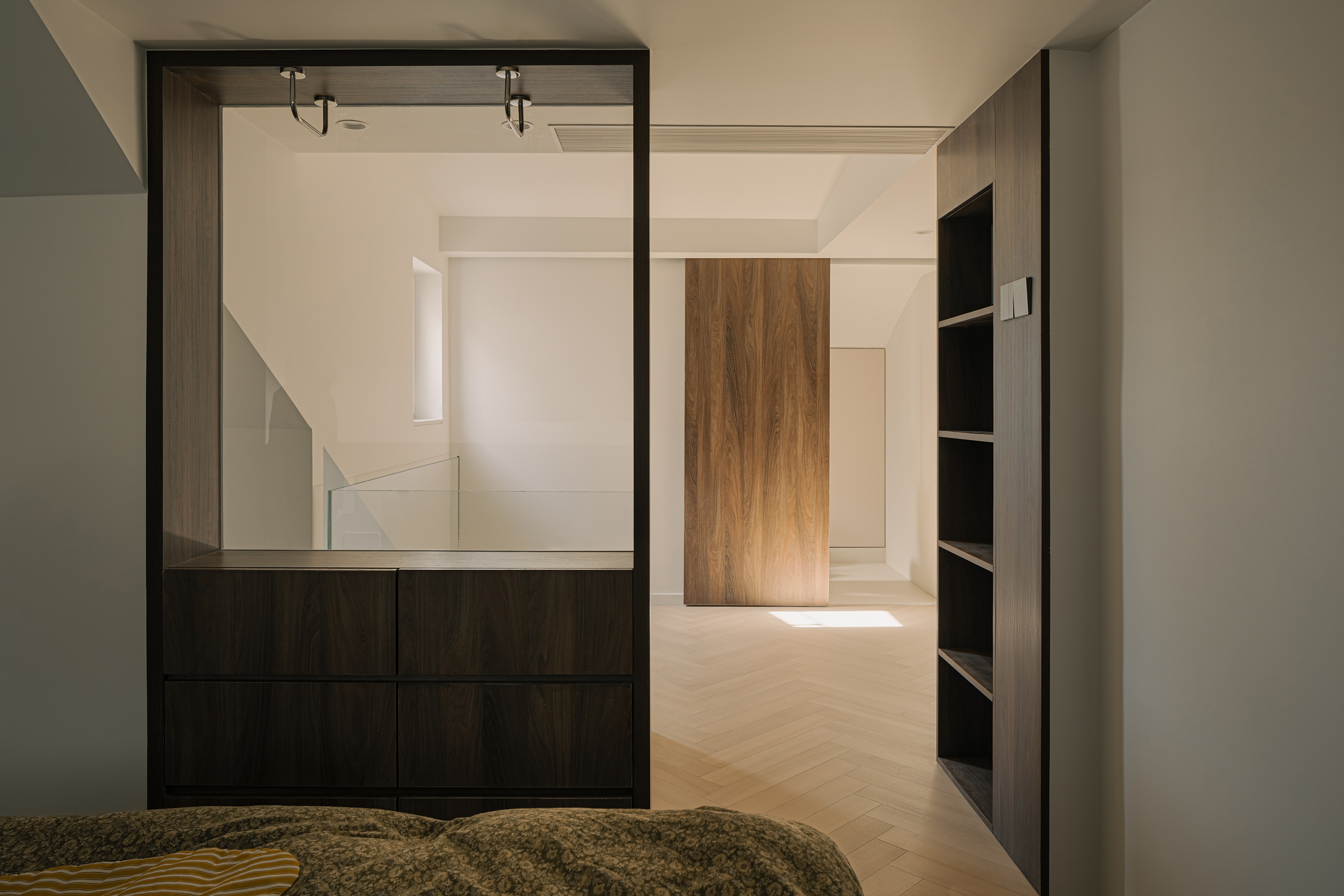 阁楼空间
阁楼空间 通过形态消隐的主楼梯
通过形态消隐的主楼梯 上楼梯视角
上楼梯视角 猫如何上下
猫如何上下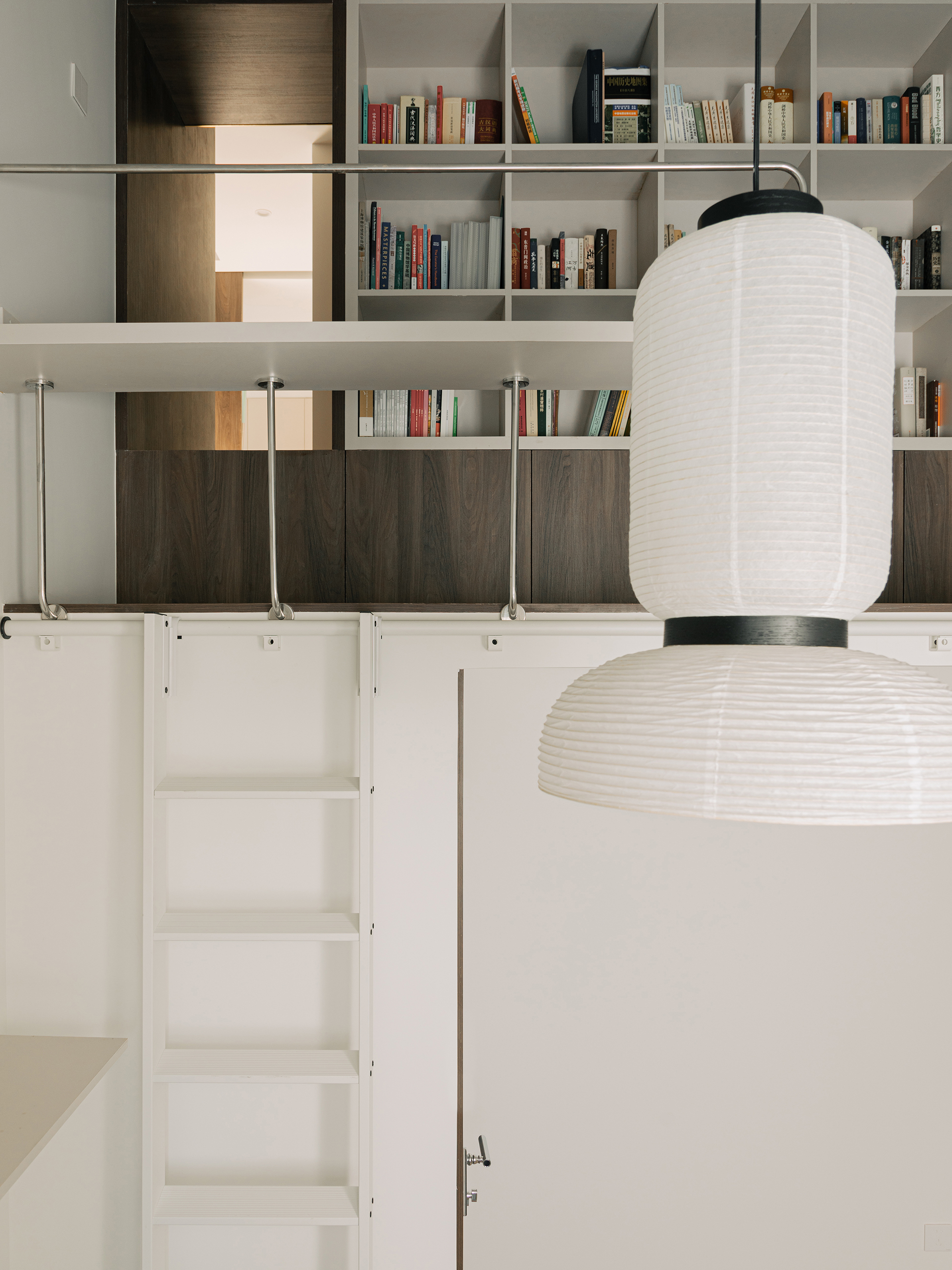 爬梯细节
爬梯细节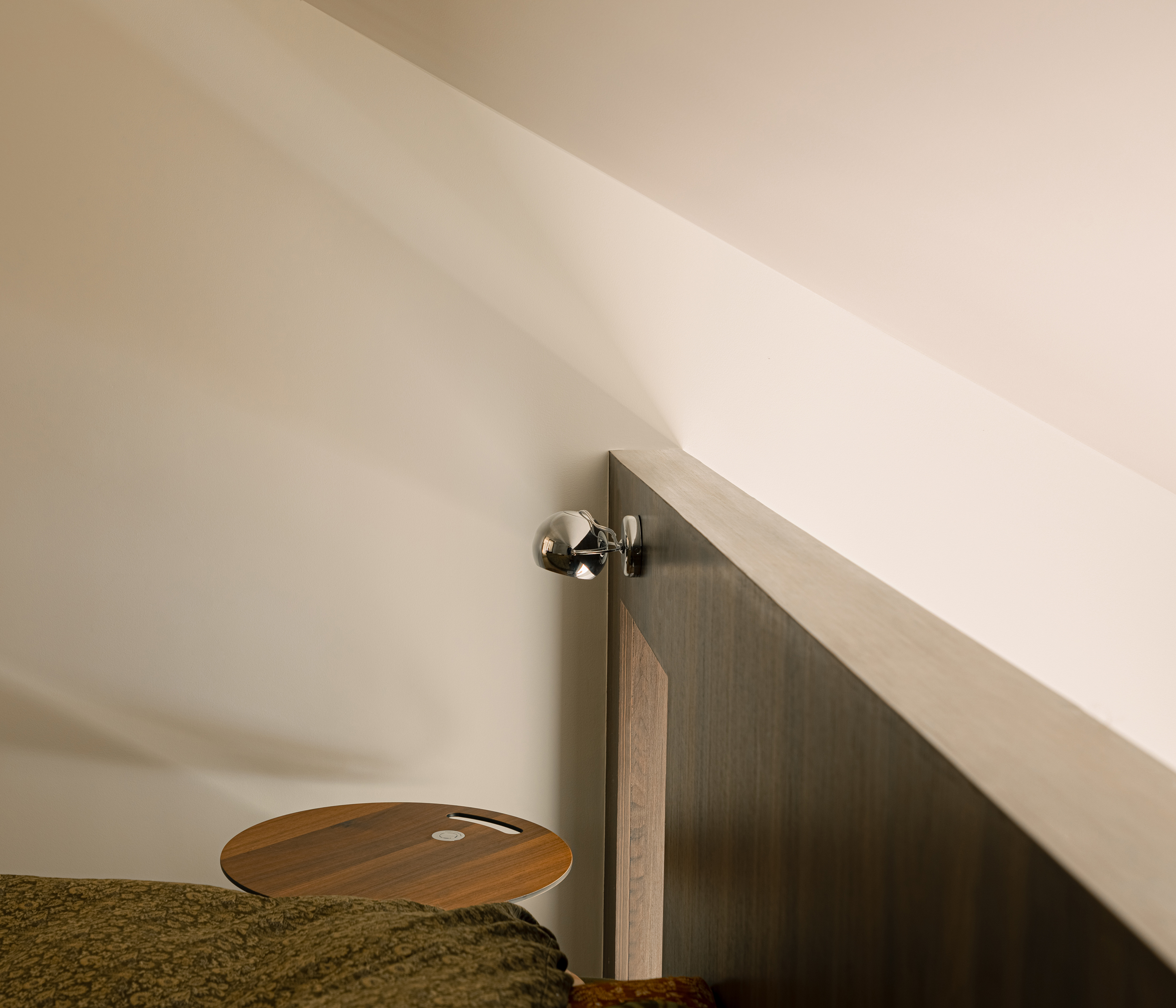 卧室挑空细节
卧室挑空细节 上下贯通的书房
上下贯通的书房 爬梯使用状态
爬梯使用状态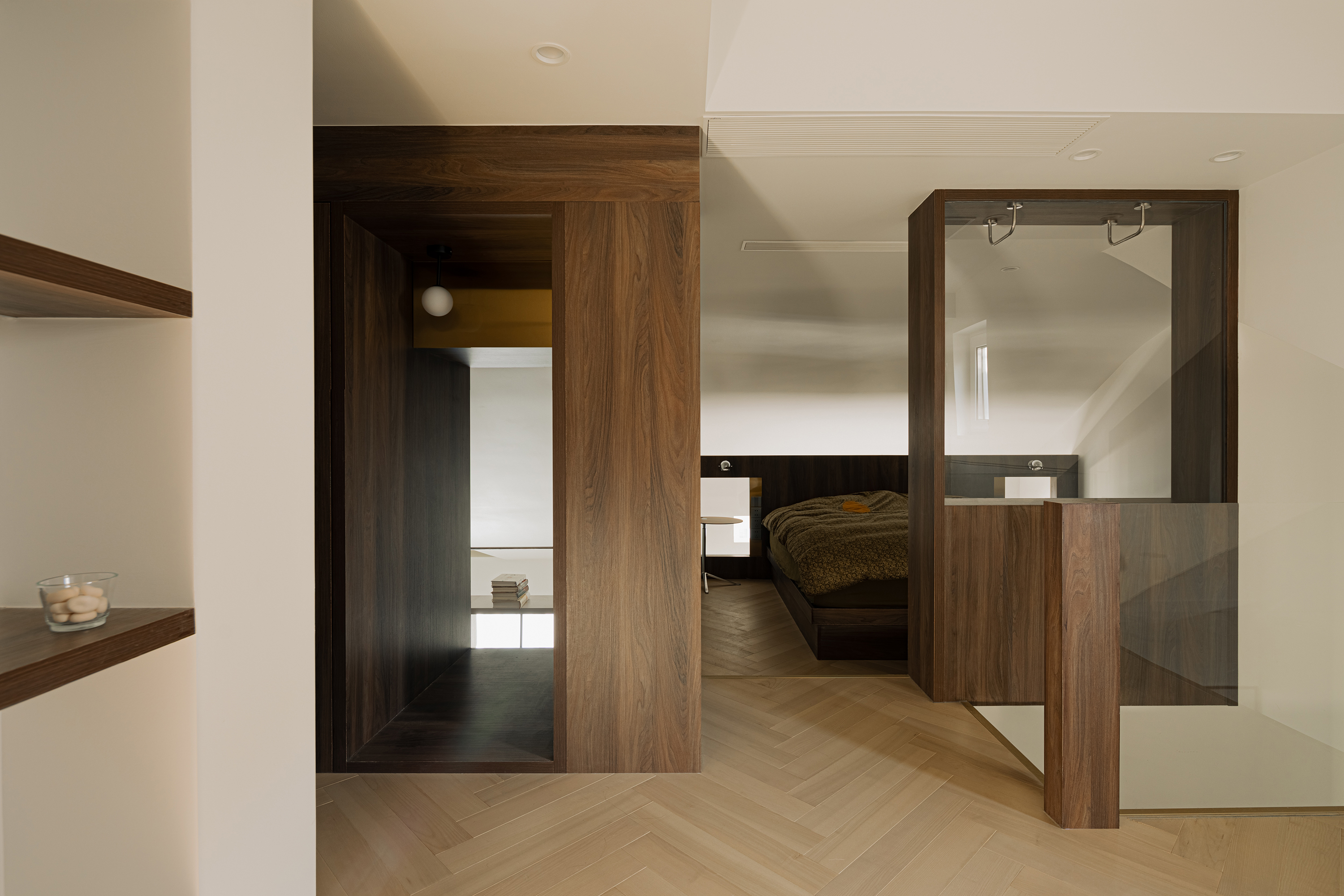 阁楼通向书房的路径
阁楼通向书房的路径