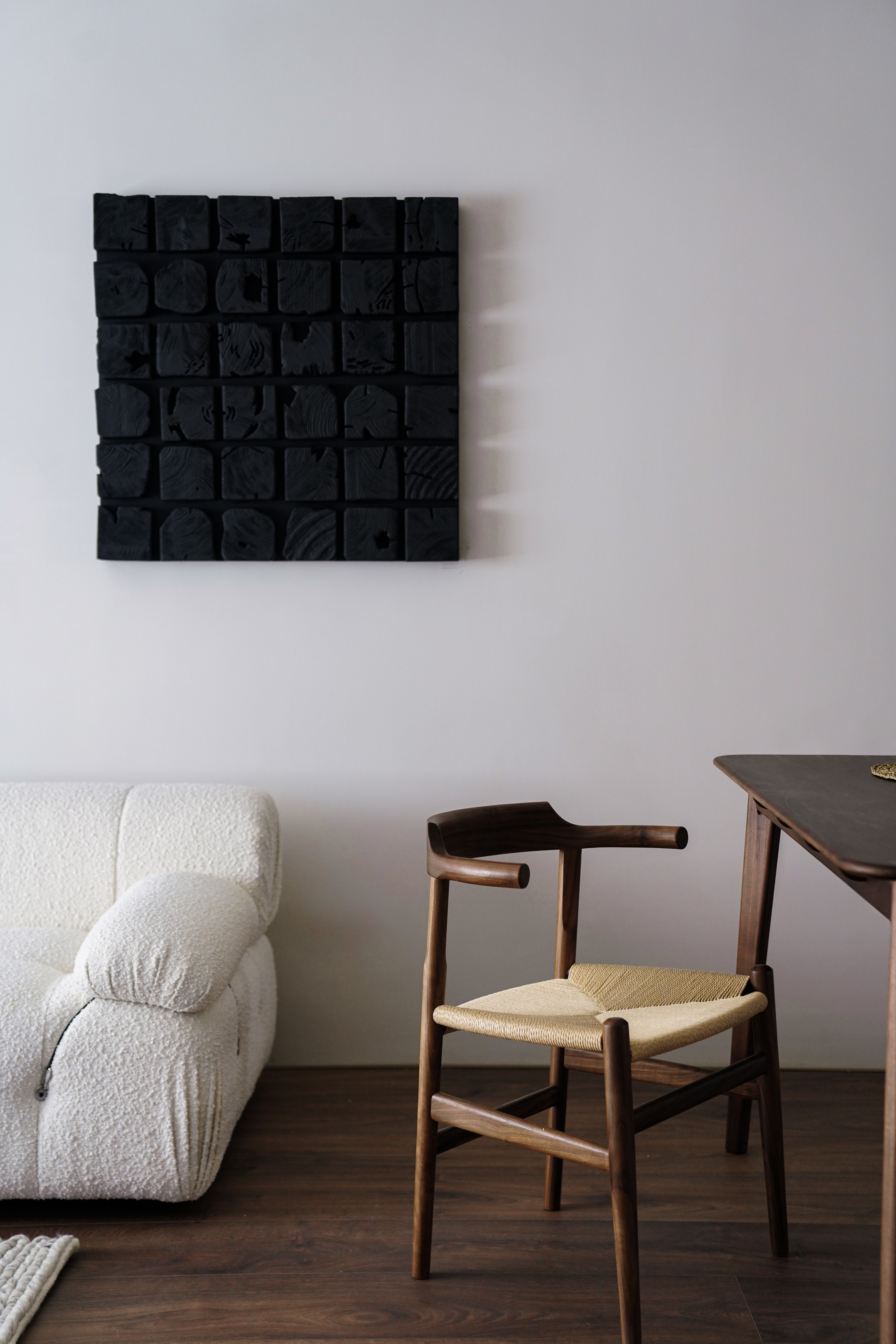22.1° in life 弘和北路私宅项目
该项目位于北京市大兴区,是一套100平米的三居室户型公寓。业主平时独自居住,享受独居空间里的安然自得,偶有家人会来留宿。在充分结合了业主的实际需求后,保留了基本空间使用功能的同时更着重于深入打造“个人独享”的空间领域,旨在空间给予人们的安全感与归属感,更能帮助自我心灵的沉淀。在此项目中,最大的结构特点是与地面仅有22.1°夹角的斜顶书房,这也让它成为了在此项目中的核心“个人独享”空间,为业主营造了一个兼备学习、工作、小憩、冥想的复合型功能区域。同时在整体空间的规划设计上,针对业主特有的生活习惯与需求,重新规划了整体空间的使用功能与动线,一定程度的打通了各功能空间的界限,并充分诠释了空间使用的合理性,利用洄游型动线作为在空间里连接各个功能区域的重要要素,增强了整体空间里的连贯度与自由度。打破传统布局的同时,保留对使用舒适度的考量。
根据业主的生活习惯和需求,玄关左侧空间利用斜顶结构区域设置成了一个多功能使用的书房空间。玄关右侧利用突出的定制鞋柜分别将客餐厅及主卧区域划分开来。原户型的墙体折角较多,在规划平面方案的过程中,利用定制柜体来尽量规整空间的方正。利用圆弧的转角来削弱直角带来的界限感。在主卧区域,根据需求重新规划了功能空间比例,利用洗漱台区域形成洄游动线,围绕洗漱台区域分别设立了衣帽间、设备柜、淋浴与马桶间、让该区域成为户型的核心功能使用区域,以此连接至其他各个空间。
Located in the Daxing District of Beijing, this is a 100 square meter three-bedroom apartment. The owner usually lives alone, enjoying the peace and quiet of a solitary space, with occasional overnight stays by family members. After fully integrating the owner's actual needs, the project retains the basic functionality of the space while focusing on creating a "personalized" spatial realm, aiming to give people a sense of security and belonging to the space, and to help them calm their minds. In this project, the biggest structural feature is the slanted-roofed study with an angle of 22.1° from the ground, which makes it the core "personal exclusive" space in this project, creating a composite functional area for the owner to study, work, take a break and meditate at the same time. Meanwhile, in the overall space planning and design, for the owner's unique habits and needs, re-planning the overall space functions and lines, to a certain extent, to open up the boundaries of the functional space, and fully interpret the rationality of the use of space, the use of migratory lines as an important element of connecting the various functional areas in the space, to enhance the coherence of the overall space and the degree of freedom. While breaking the traditional layout, it retains the consideration of the comfort of use.
According to the owner's living habits and needs, the space on the left side of the foyer is set up as a multi-functional study space by utilizing the pitched roof structure area. On the right side of the entrance, the guest dining room and the master bedroom are divided by a prominent customized shoe cabinet. The original house has a lot of wall corners, and in the process of planning the floor plan, customized cabinets were used to square up the space as much as possible. Rounded corners were used to weaken the sense of boundaries brought by right angles. In the master bedroom area, according to the needs of re-planning the proportion of functional space, the use of the sink area to form a migratory line, around the sink area were set up a checkroom, equipment cabinets, showers and toilets, so that the area has become the core of the type of functionality of the use of the area, which connects to all other spaces.













