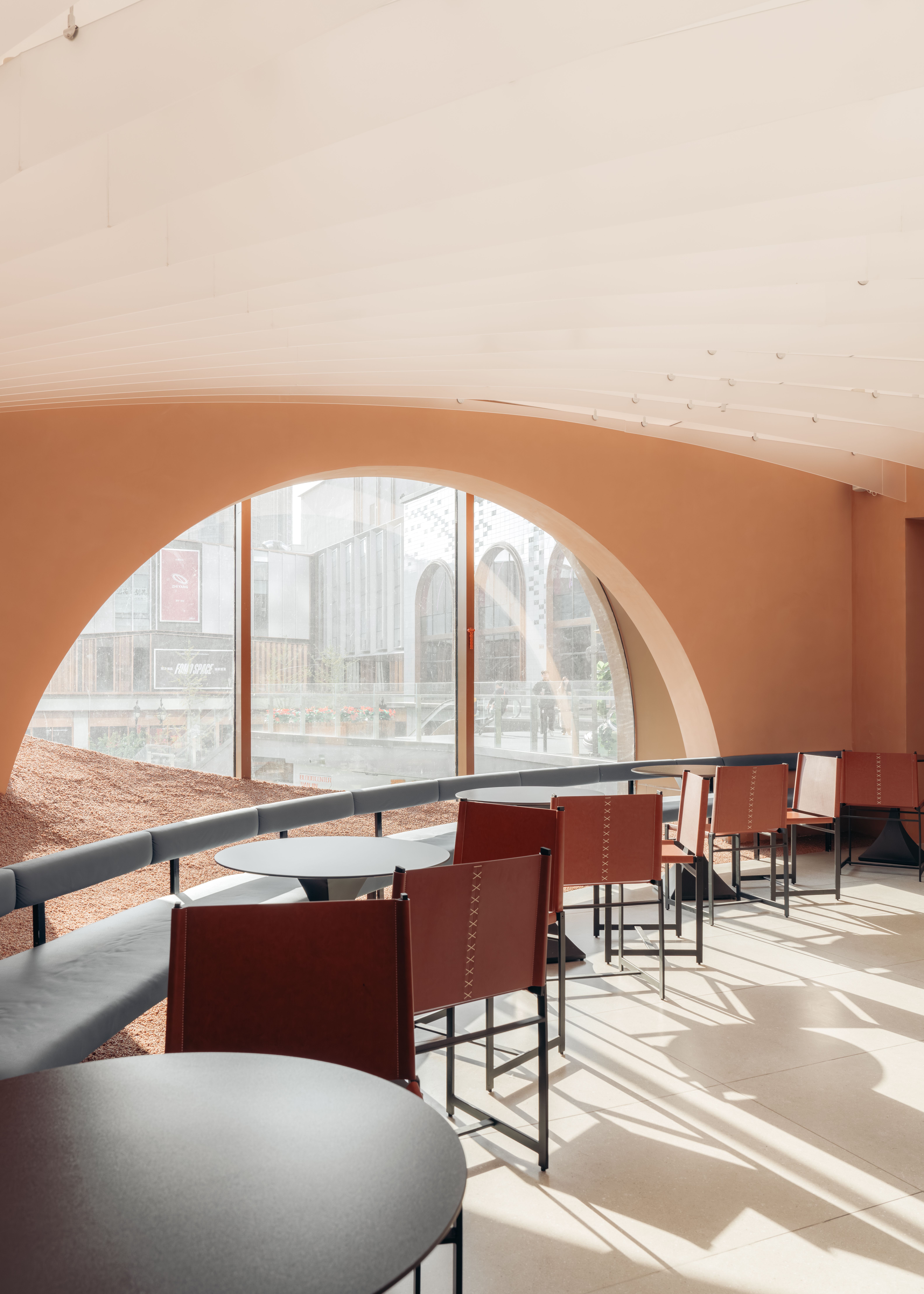EASTGATE Cafe&Taproom 青门CAFE&TAPROOM
青门CAFE&TAPROOM是衡建筑与餐饮品牌青门合作的第三个项目。与前两次围绕日间体验不同,此次侧重酒吧的业态需要一个兼具日夜的空间氛围。我们希望为来此小酌放松的客人提供一种如沉浸梦境的旖旎体验。空间的色彩、材料和家具等元素将交织结合成一种氛围,催化加剧起精酿啤酒给人带来的松弛。项目场地为80平米左右的方形空间,场地一侧外立面有一面巨大拱形玻璃窗。吧台、酒墙等功能沿左侧墙体布置,其余的空间则安排成落座区。怎样将原来突兀的单一拱窗融入到空间中为设计思考的重点。设计介入的核心元素是一个偏心的放射状亚克力拱形吊顶,以回应场地既存的巨大拱形窗。落座区的卡座在平面上同样为弧形,墙顶地三个维度由三道圆弧共构成一个整体。不同于通常的分段卡座,我们希望通过连续卡座促进紧密的社交体验,顾客们既可围坐也可与邻座互动。曲线围合起的空间充满张力,自然地带着一种与现实间离的虚幻感。意大利导演米开朗基罗·安东尼奥尼的《红色沙漠》是我们构建这个空间的重要美学参考,我们希望来此小避的访客可以如处于自己梦海中般自如。弧形卡座后翘起的坡面地形使用与墙面同色系的胶粘石,拓展并模糊了墙的边界,如同随风而动的红色沙丘漫溯空间。墙与地相互交织,与亚克力吊顶和水磨石地砖形成了色彩和材质的反差碰撞,同时金属与洞石岛台形成了工业与自然的对比。吊顶由亚克力与可变色温的灯膜构成,为夜晚的氛围光提供了无限的可能。不同的材料碰撞出了不一样的火花,打造出了空间独特的氛围感。
EASTGATE Cafe&Taproom is the third project between Modumatelier and brand EASTGATE. Unlike the previous two projects which were centered around a daytime experience, this time the focus was on the bar format which required a day and night atmosphere. We wanted to provide a dream-like experience for the guests who come here for a drink and relaxation. The colors, materials and furnishings of the space will be interwoven to create an atmosphere that catalyzes and intensifies the relaxation brought about by craft beer. The project site is a square space of about 80 m² with a huge arched glass window on one side of the facade. The bar and wine wall are arranged along the left wall, while the rest of the space is arranged as a seating area. The focus of the design was how to integrate the original abrupt single arched window into the space. The central element of the design intervention is an off-centered radial acrylic vaulted ceiling that responds to the existing large arched windows in the venue. The seating area is also curved in plan, with the three dimensions of the walls and ceiling formed by three arcs. Instead of the usual segmented seating, we wanted to promote a close-knit social experience through continuous seating, where patrons can both gather around and interact with their neighbors. The space enclosed by the curves is full of tension and naturally carries a sense of illusion that is detached from reality. Italian director Michelangelo Antonioni's “Red Desert” was an important aesthetic reference in the construction of this space, and we hope that visitors will feel as comfortable as if they were in their own dream world. The sloping terrain behind the curved booths is made of glued stone in the same color as the walls, expanding and blurring the boundaries of the walls, like red sand dunes moving in the wind through the space. Walls and floors intertwine with each other, creating a contrasting collision of colors and materials with the acrylic ceiling and terrazzo floor tiles, while the metal and travertine island table creates a contrast between the industrial and the natural. The ceiling is made up of acrylic with variable color temperature light film, providing infinite possibilities for ambient light at night. Different materials collide with different sparks, creating a unique sense of ambience in the space.

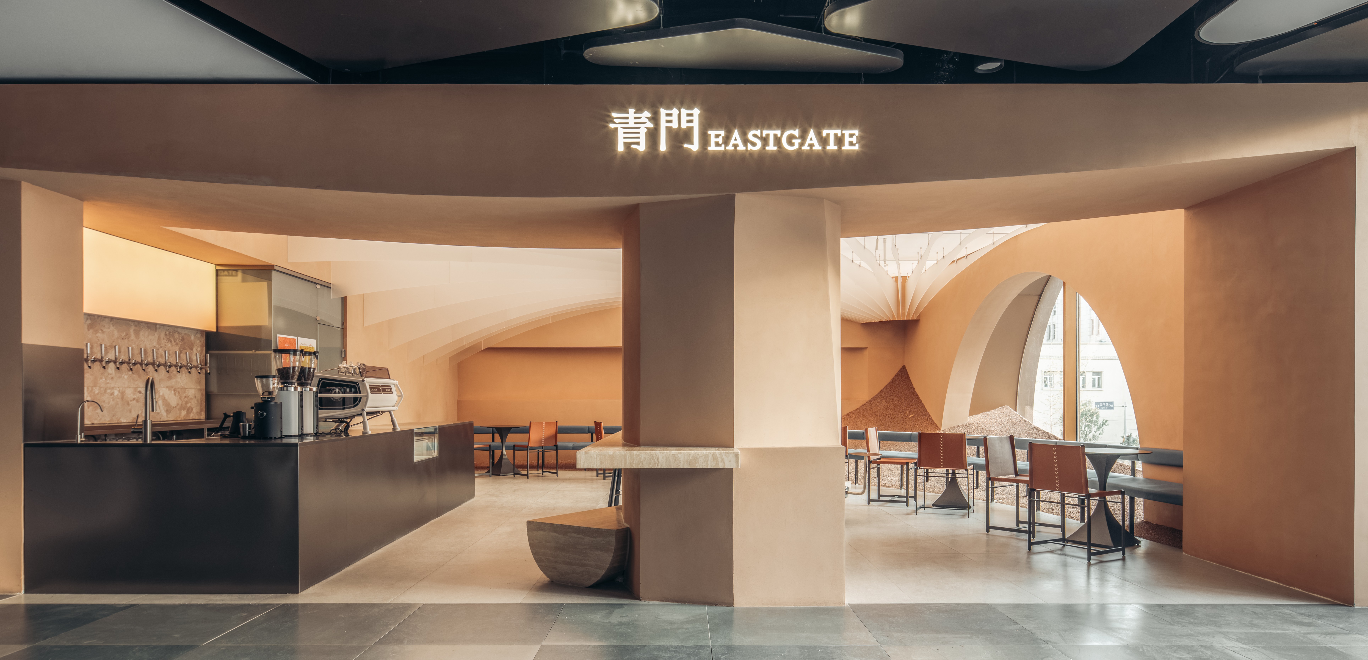


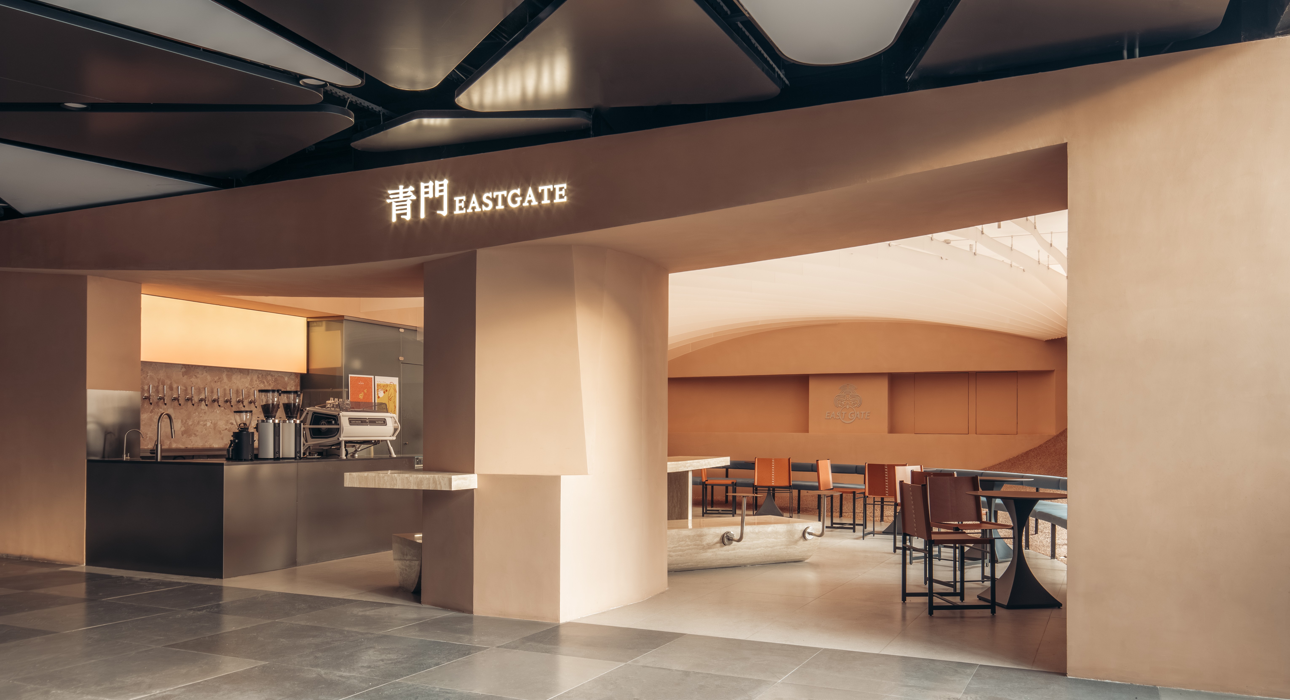
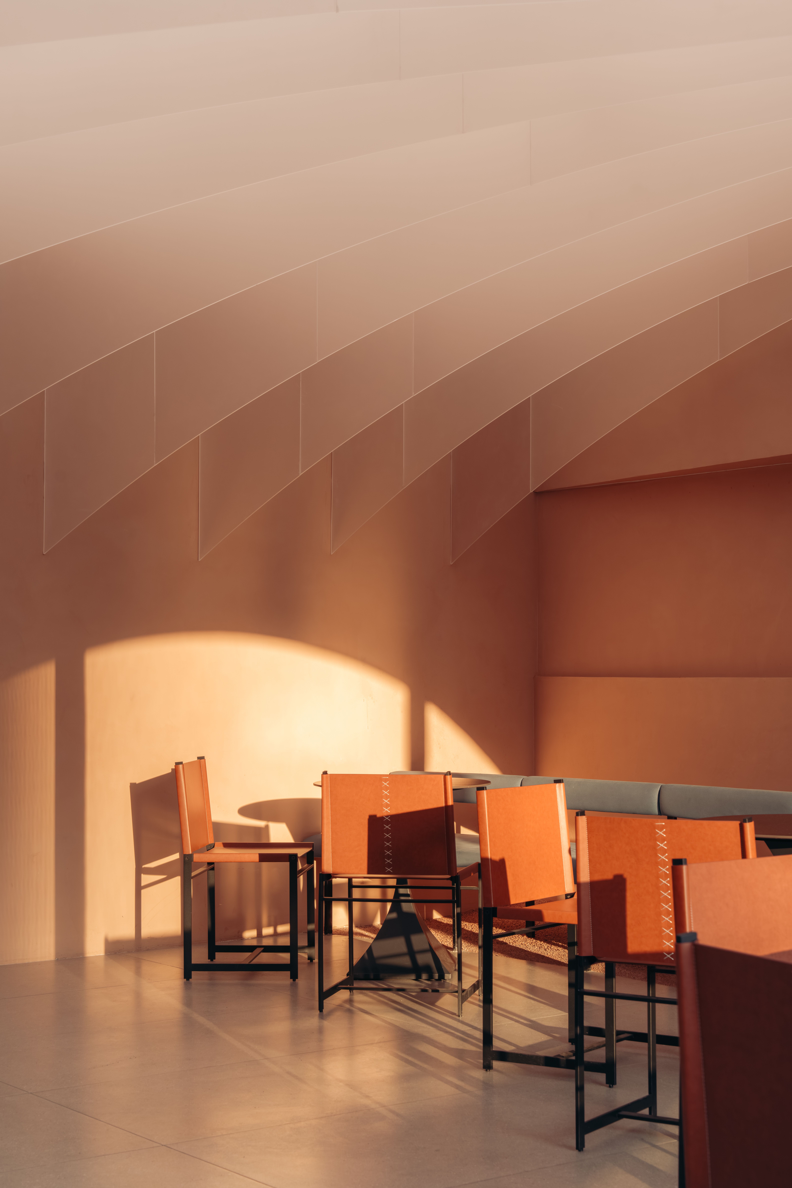

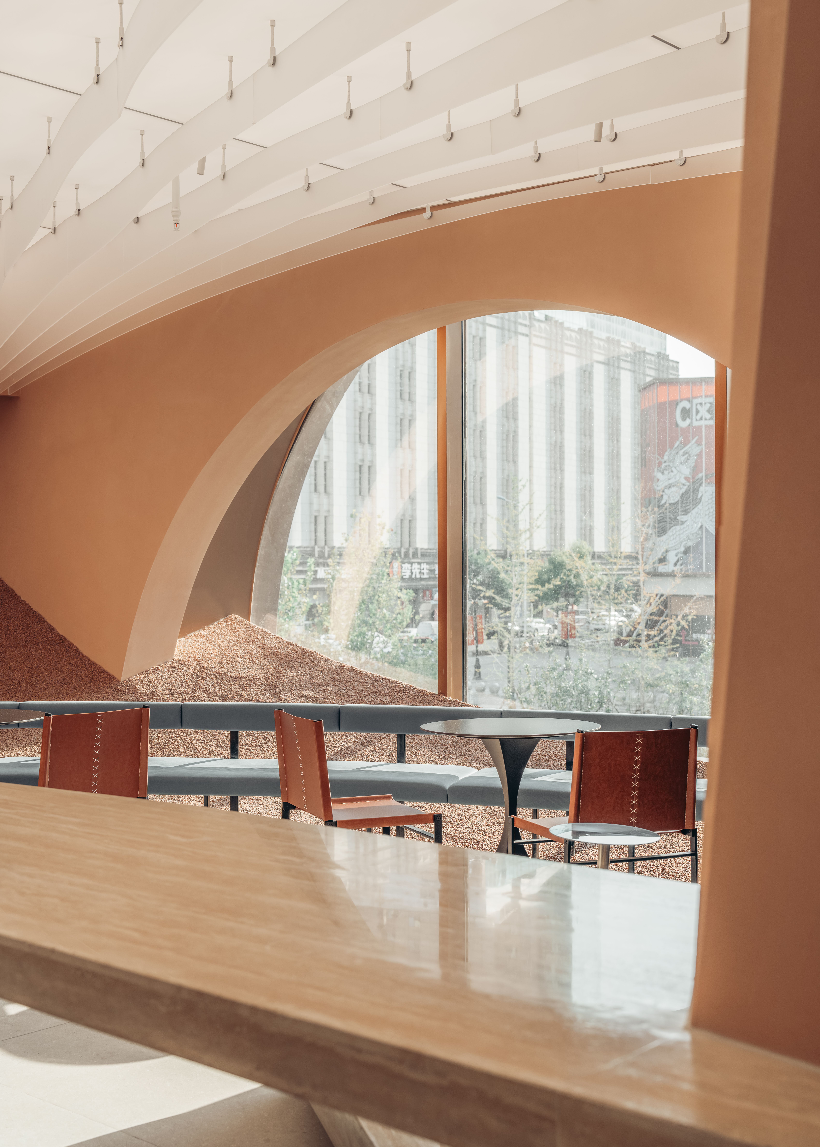 亚克力吊顶
亚克力吊顶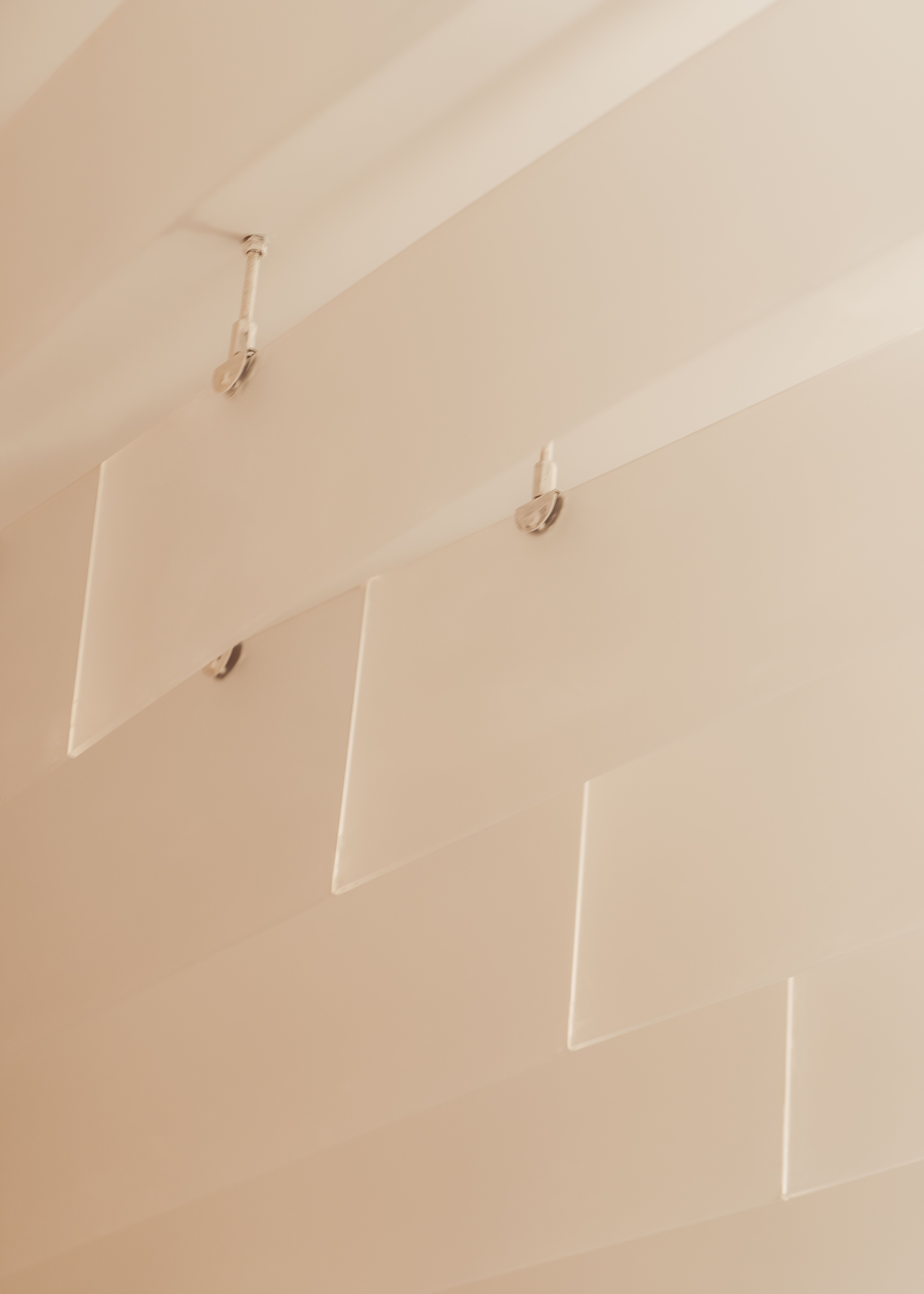 入口细部
入口细部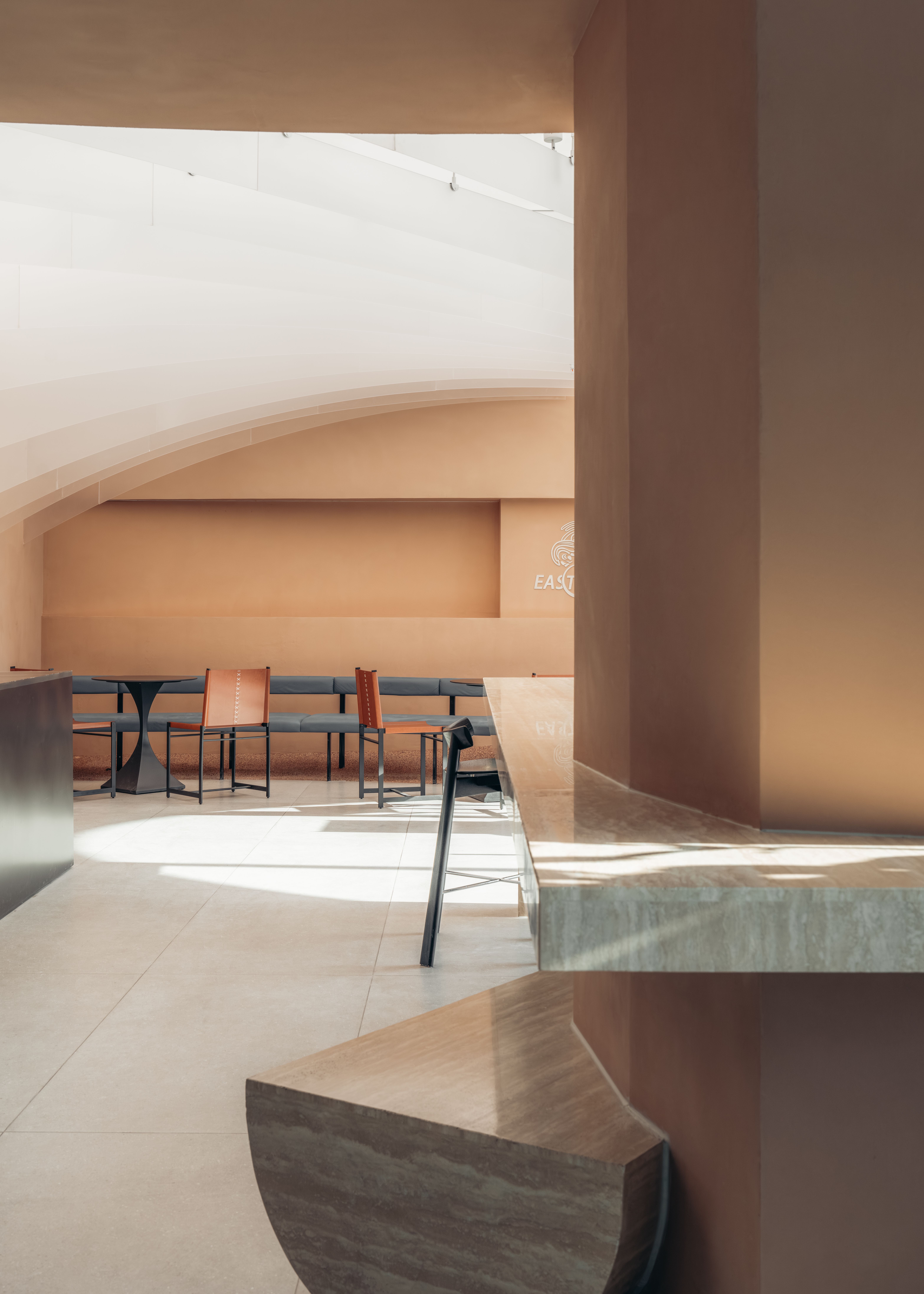 日间坡地景观
日间坡地景观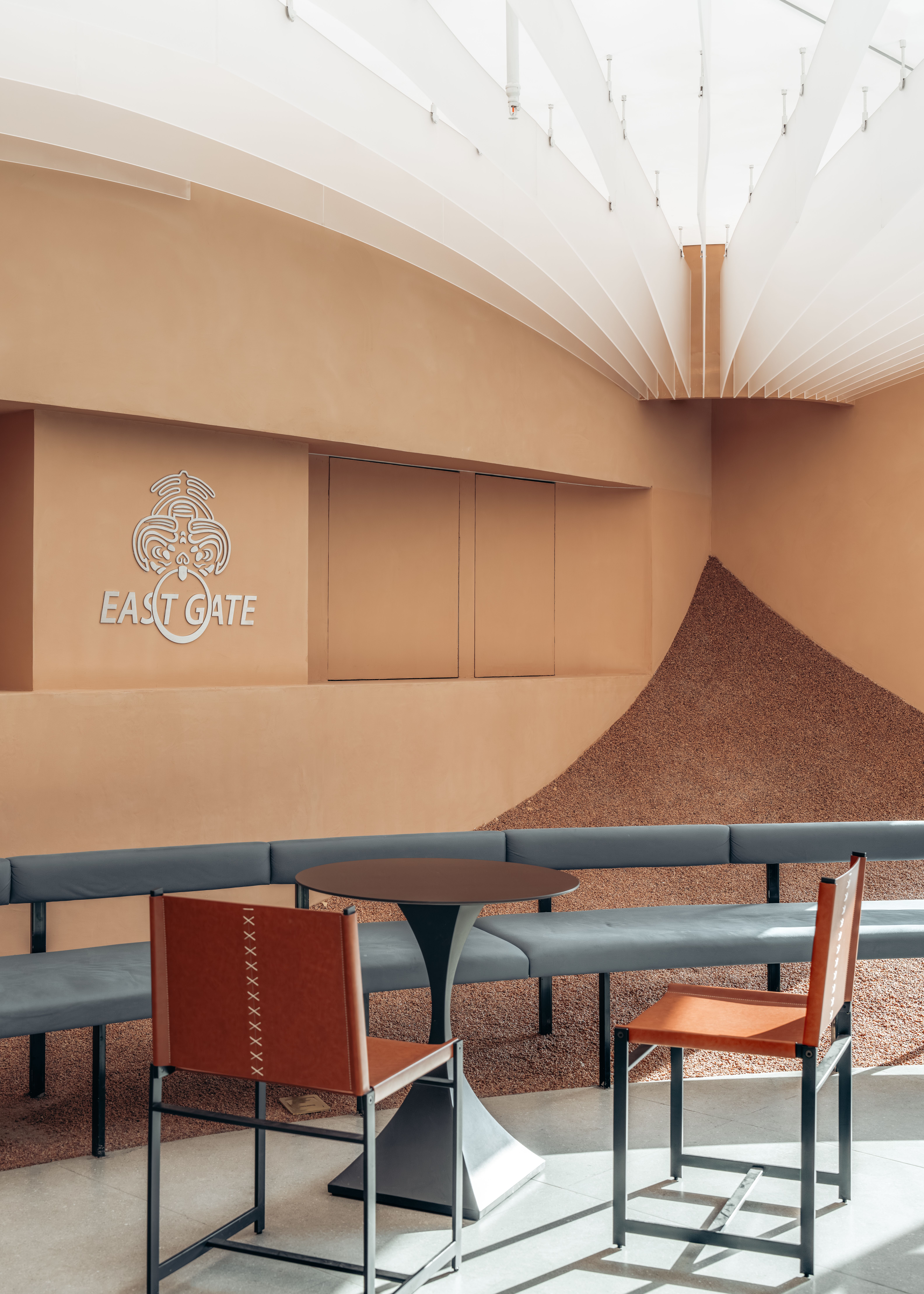 入口落座区
入口落座区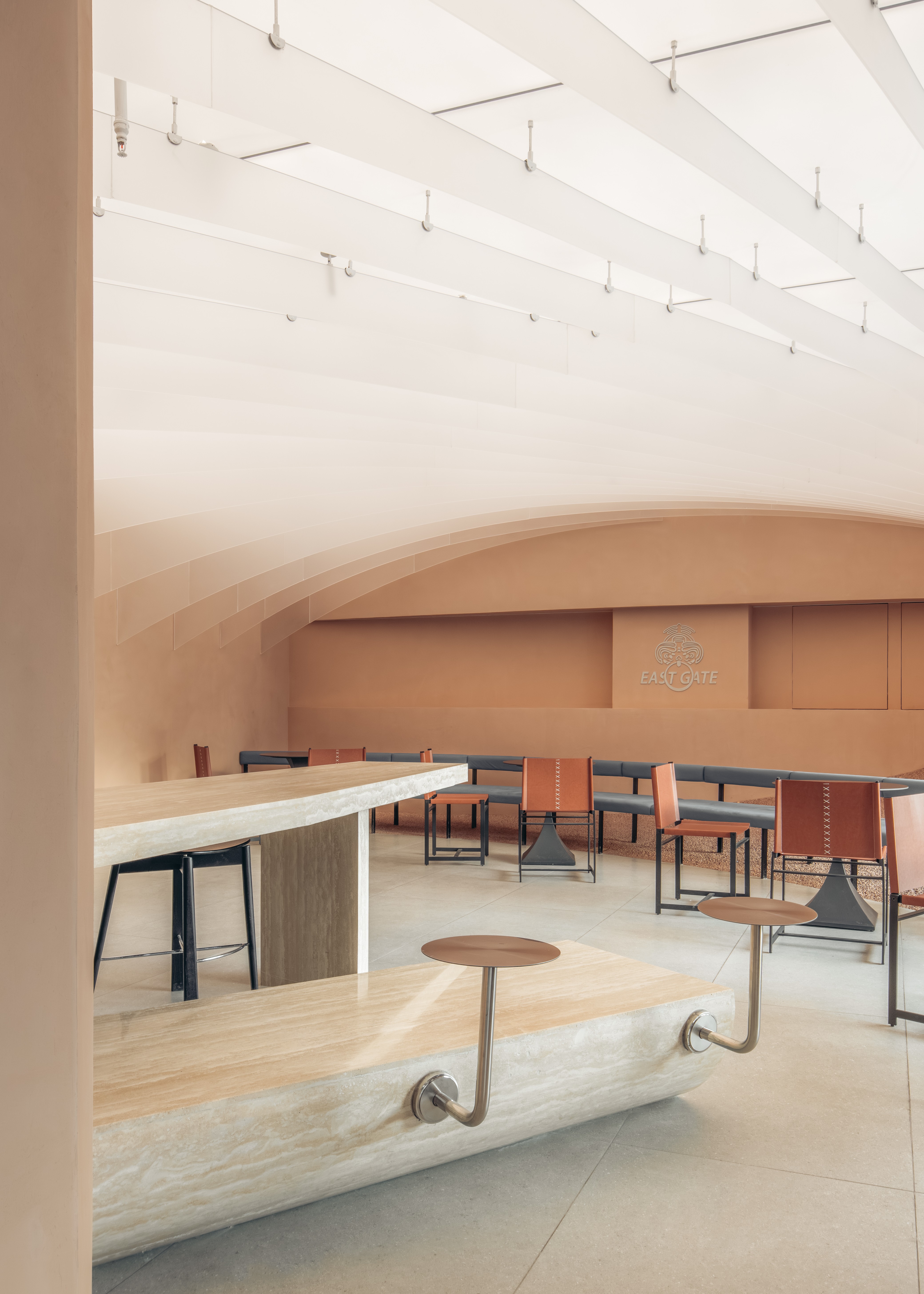 拱形窗
拱形窗