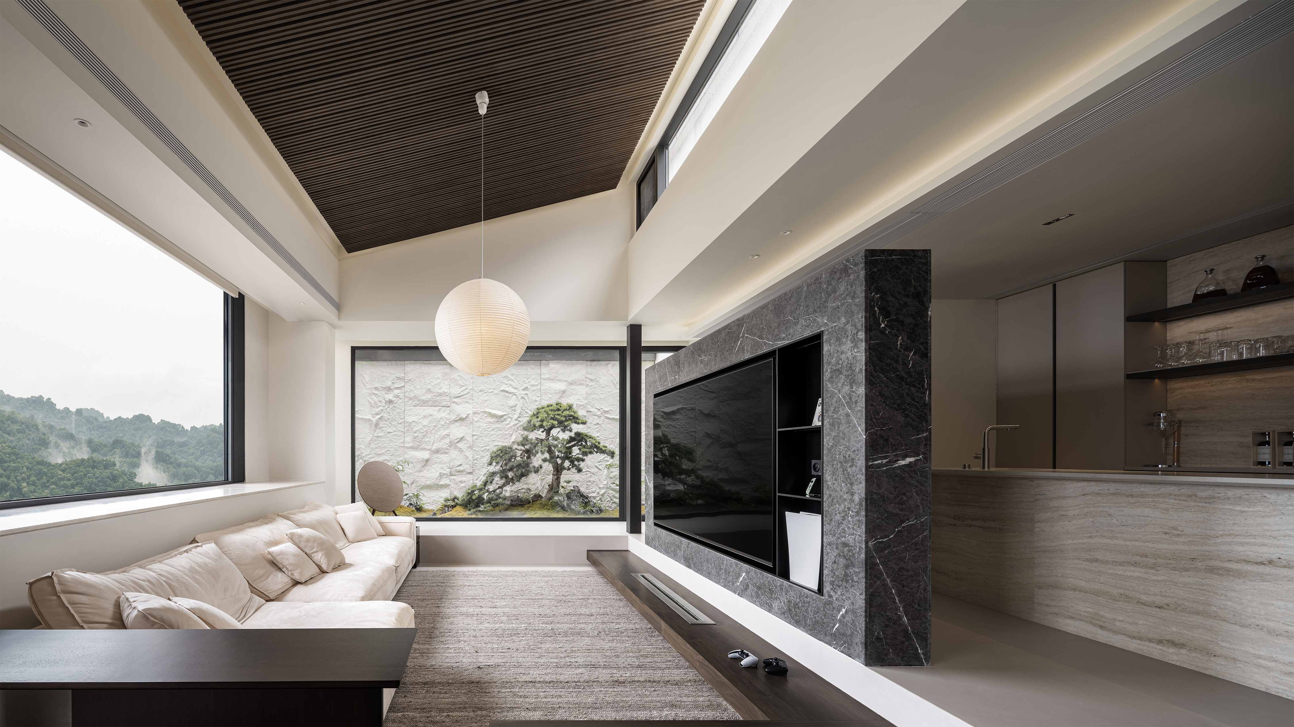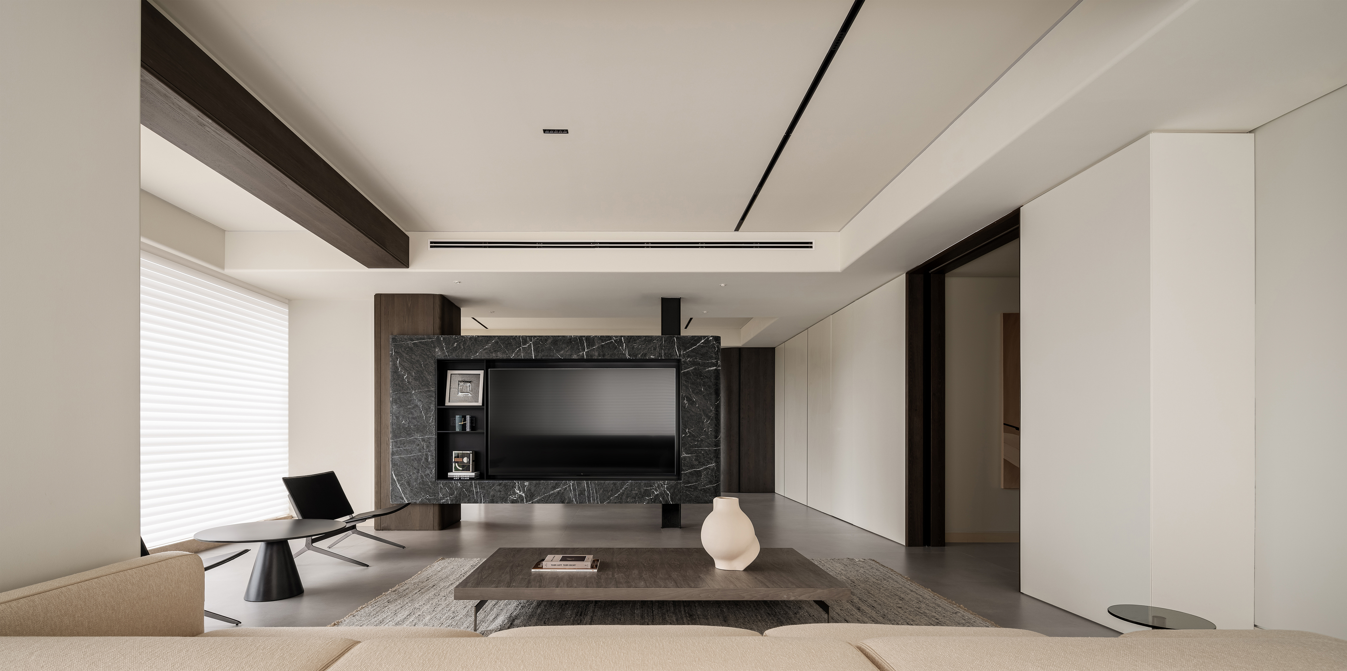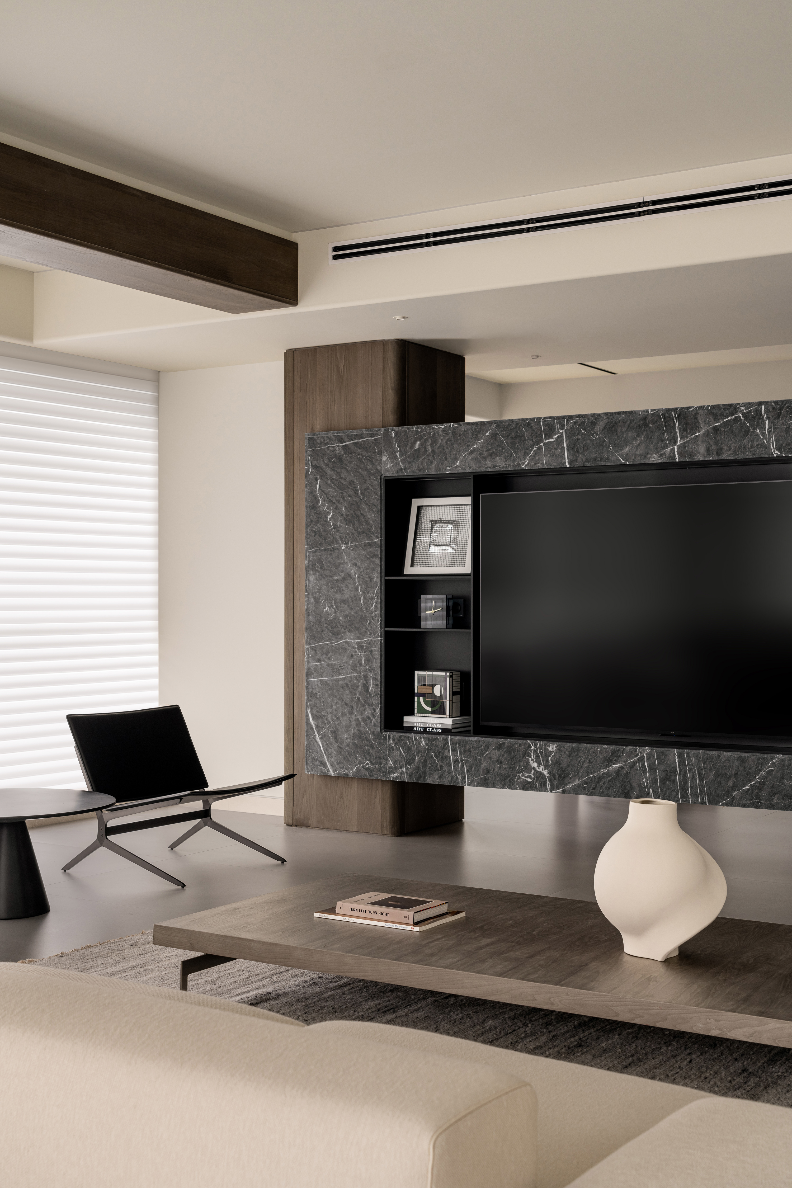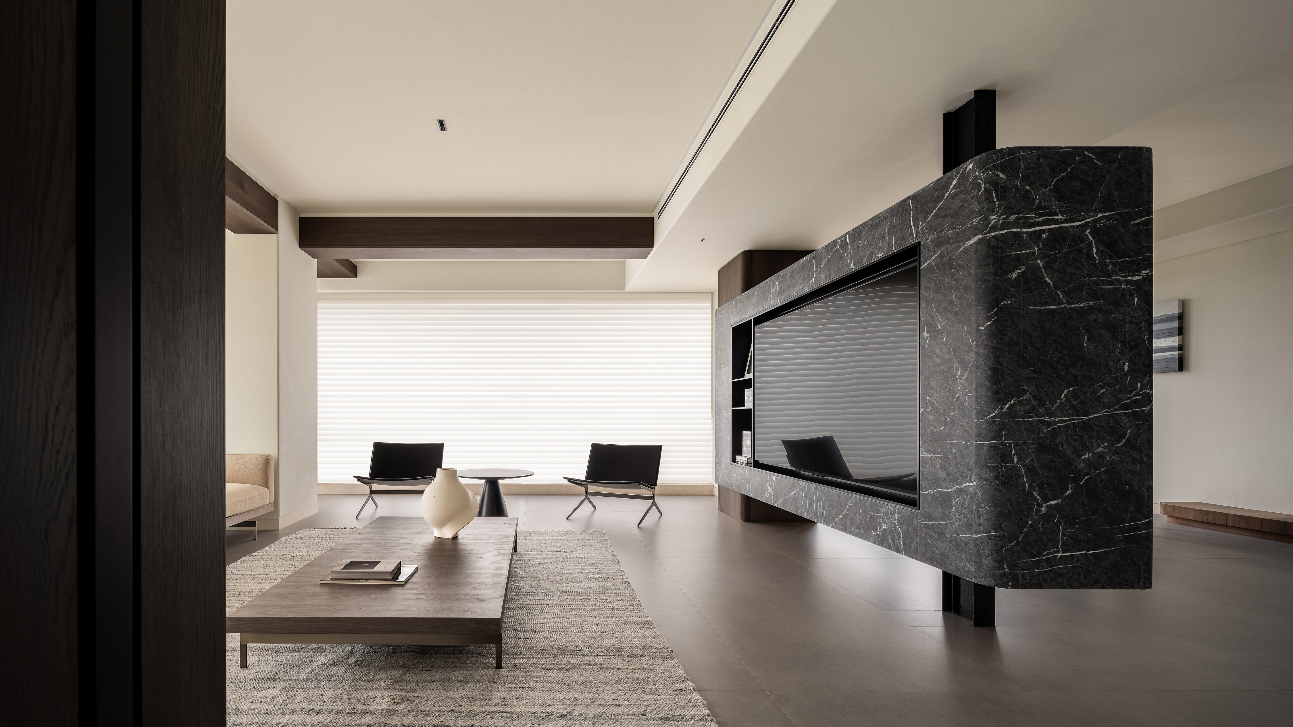Guangzhou Penthouse 广州600㎡顶层复式,月隐于室·远山如屏
本案为复式大宅,蛰居山麓,远山如屏,青云如幕。设计师在设计的过程中,不仅关注了室内空间布局的实用性与舒适度,更潜心让内部空间与外部环境彼此融合,力求营造内外兼修的空间体验。
设计师打开空间边界,将几个公共区域串联,使其融会贯通。同时,在其中设计了几种虚实结合的空间分隔形式,使同一个大空间下的不同区域具有多元的生活体验,强调空间的通透性、体验的连贯性以及视线的层次感。
在二层的会客空间中,利用斜屋面与侧高窗引入纵向的阳光与通风,让人在欣赏翠壑秀岫之余,还能看到碧空白云,感知太阳轨迹的变化。同时斜屋顶的设计,也让水平尺度有限的空间,在垂直方向上得到延展。会客厅中央的球型灯,似一轮圆月被纳于室内,当夜色降临,“圆月”的光影印于窗上,和远山交叠,相映成趣。阳光从圆形的天窗洒落而下,树影婆娑间,自然与建筑相互渗透,熹微日光,细细描摹出空间与岁月的诗篇。
This project is a top floor duplex penthouse, hibernating in the foothills of the mountains, with distant mountains like a screen and green clouds like a curtain. During the design process, the designers not only pay attention to the practicality and comfort of the indoor space layout, but also focus on the integration of the internal space with the external environment, aiming to create a spatial experience of both inside and outside.
The designer opens up the spatial boundaries and connects several public areas to make them coherent. At the same time, several forms of spatial separation combining reality and emptiness are designed, so that different areas under the same large space can have diversified living experiences, emphasising the permeability of the space, the coherence of the experience, and the sense of hierarchy in the line of sight.
In the meeting space on the first floor, the use of slanted roofs and side windows introduces vertical sunlight and ventilation, allowing people to see the blue sky and white clouds and perceive the changes in the sun's trajectory while enjoying the beautiful mountains and valleys. At the same time, the pitched roof design also allows the space with limited horizontal scale to be extended vertically. The spherical lamp in the centre of the living room resembles a full moon, and when night falls, the light and shadow of the "full moon" are printed on the windows, and the distant mountains are overlapped. The sunlight falls from the round skylight, and between the shadows of the trees, the nature and the building penetrate each other, and the sunny day light traces out the poetry of space and age.













