Apartment at Xiamen Bay of Modern Art 厦门恒禾七尚平层大宅
初到项目地,我们就被一览无余的内湾都市海景所震撼。于是,在室内空间的营造中,我们摒弃了复杂炫技的设计手法,力求用克制与内敛的笔触,让空间更加纯粹。
首先,我们舍弃了传统以电视为中心的客厅形式,而是将电视巧妙的安放在客厅的一角,进而把整个客厅交还给家人,用一个更加开放且自由的空间来鼓励家人间的交流与互动。圆润饱满的“波波球”沙发环绕在客厅中央,搭配着巨大的圆形“地毯”和水波涟漪吊顶,似一双无形的大手,将一家人环抱在一起嬉笑打闹,畅谈生活。
作为三娃家庭,户主希望能够给与每个孩子同等的关爱。因此我们通过合理的规划,让每个房间的尺度接近。同时我们也尊重每个家庭成员的个性与喜好,将每个卧室打造成独属于他们的小天地。主卧的沉稳深邃是主人看尽繁华,回归本真的人生领悟,男孩房的高级灰是少年对于时尚个性的追求,大女孩房的法式浪漫是少女对于优雅生活的向往,而小女孩房的粉嫩正如家中最可爱的小天使脸上的笑容一样甜美。
When we first arrived at the project site, we were impressed by the view of the inner Bay. Therefore, we decided to abandon the complex and showy design techniques, but to use restraint design strategies to make the space more pure.
First of all, we abandoned the traditional TV-centered living room, but placed the TV in a corner of the living room, in order to give back the whole living room to the family. The open and free space would encourage communication and interaction between family members. A round sofa surrounds the center of the living room, with a huge circular "carpet" and a ripple ceiling, just like a pair of invisible hands, hugging the family together.
As a three-child family, the household wanted to give equal care to each child. Therefore, three bedrooms were designed to be the similar size. We also respect the personality and preferences of each family member, and make each bedroom a small world that belongs to themselves.

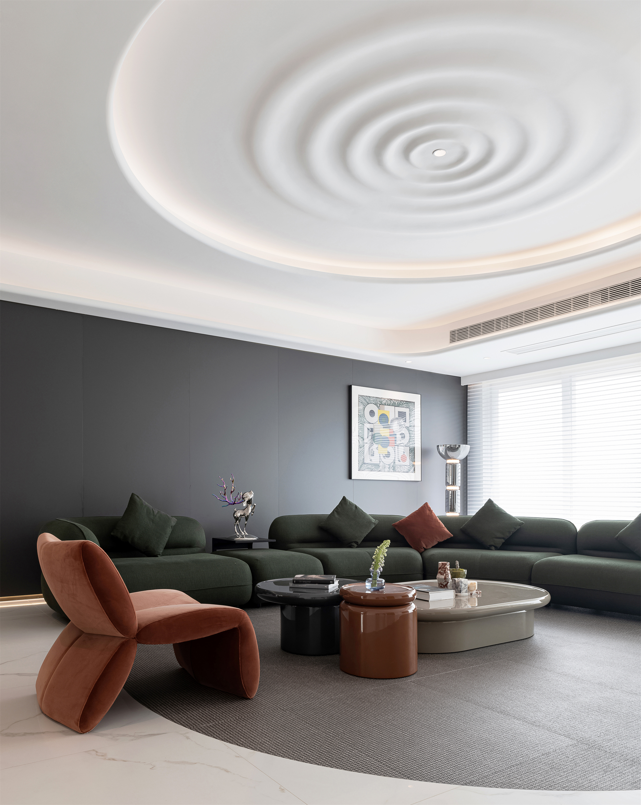

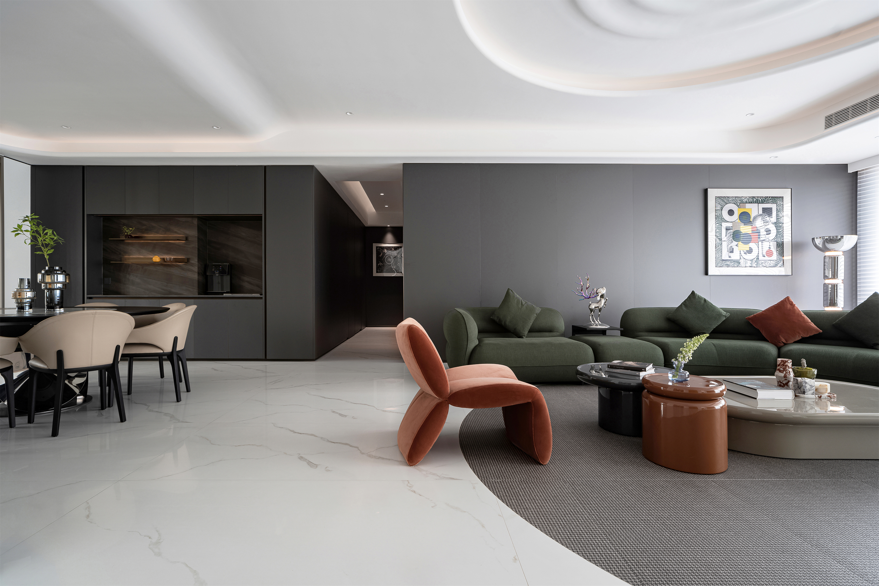
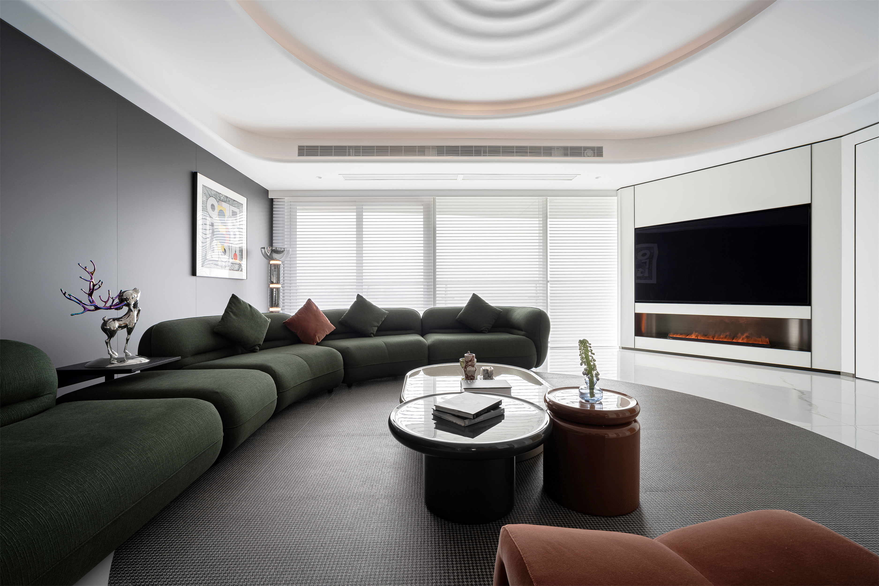
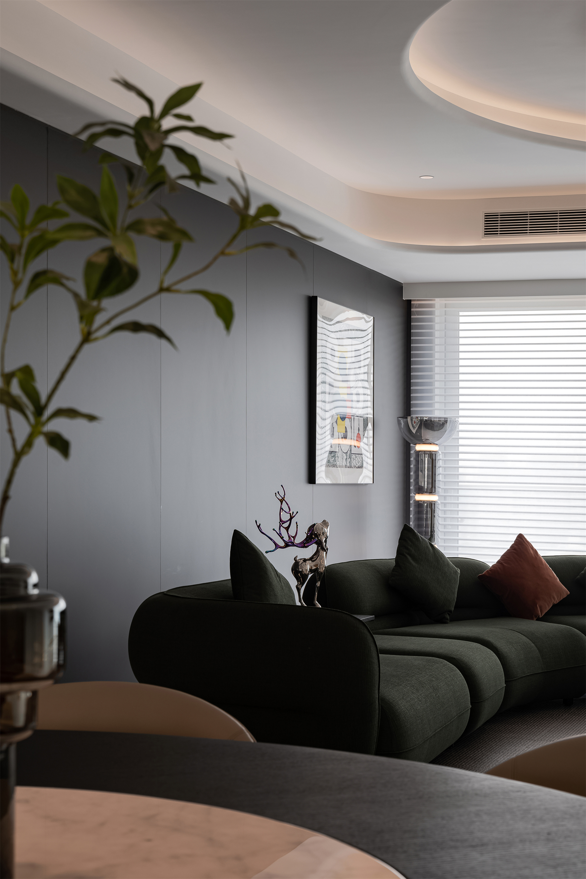
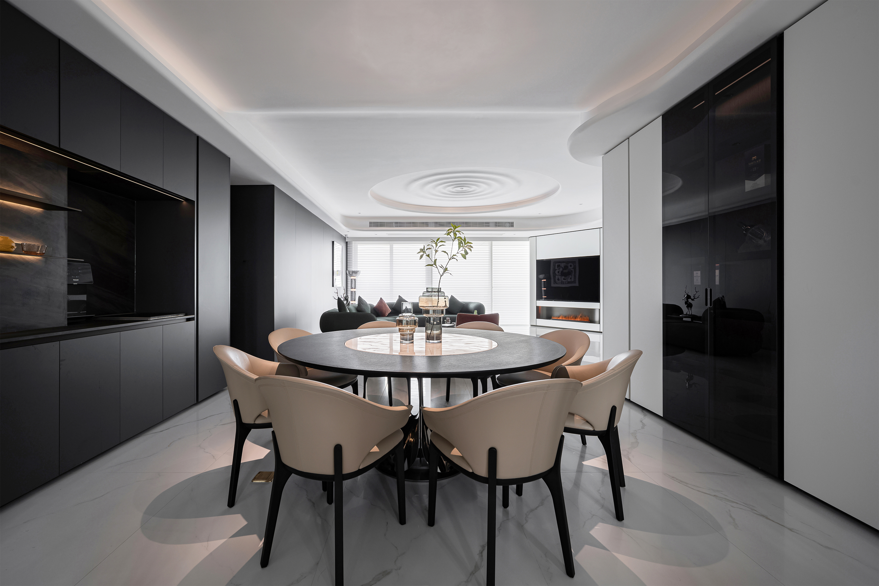
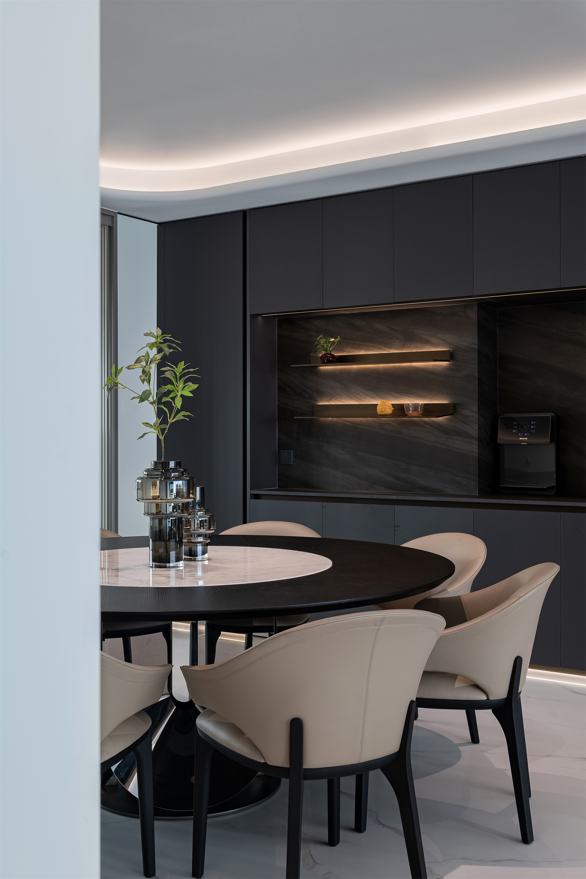
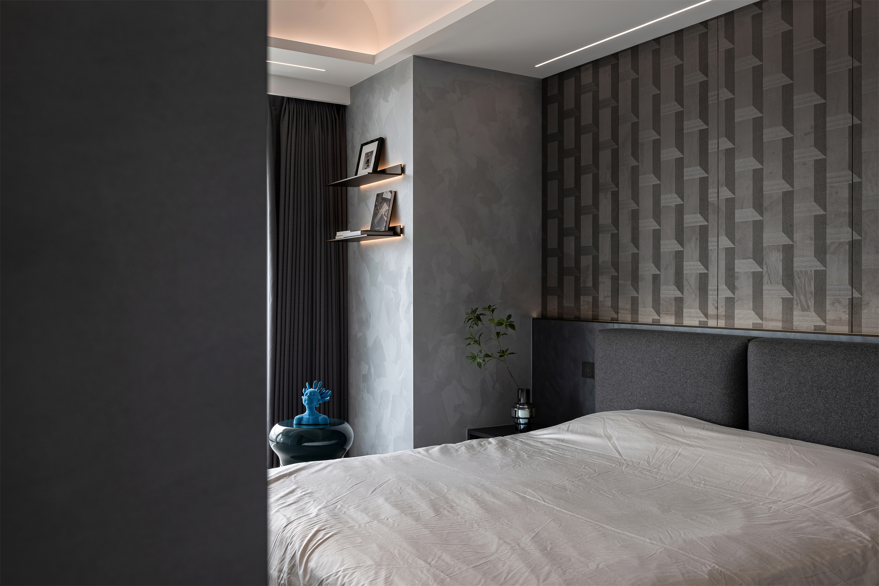 男孩房
男孩房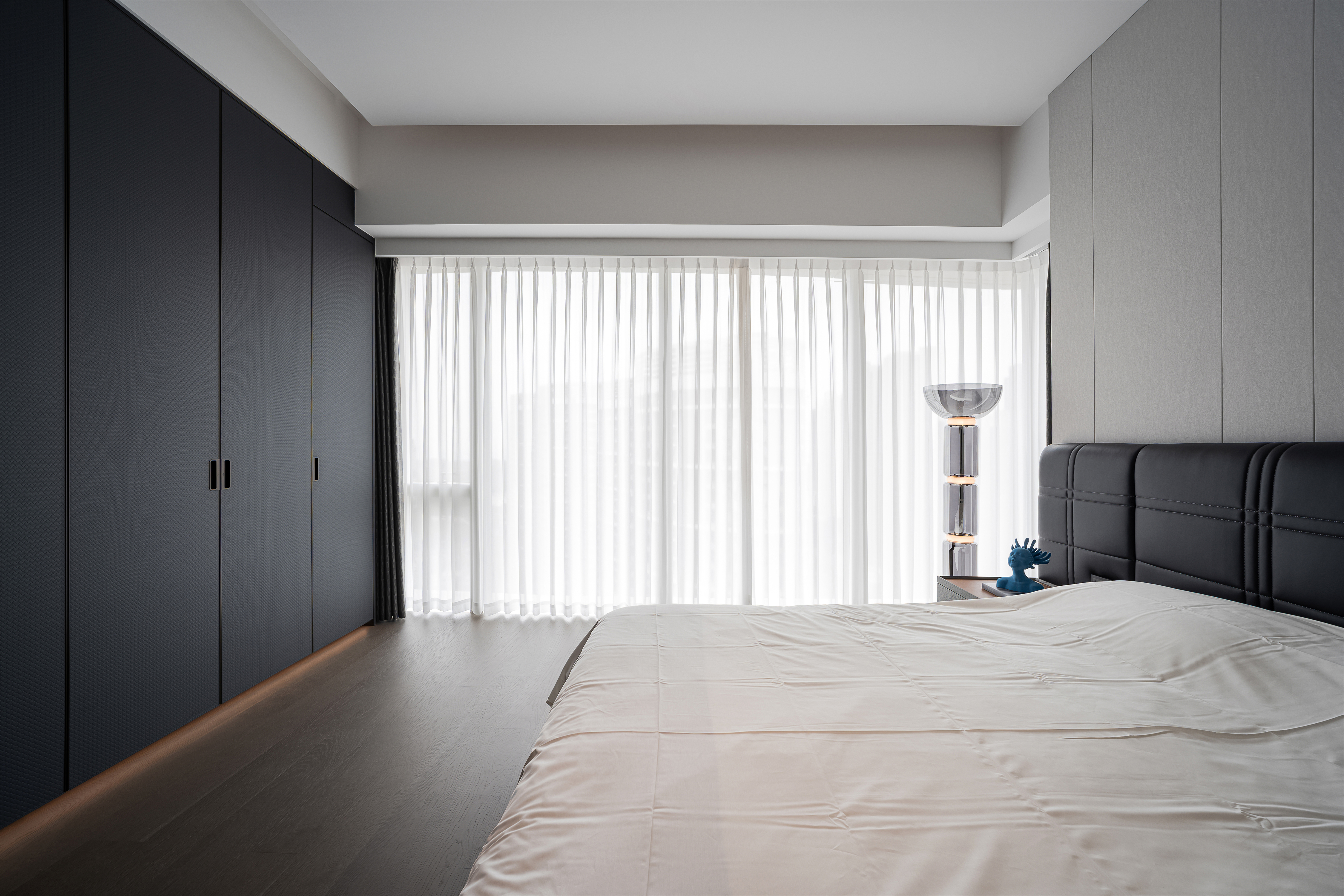 主卧
主卧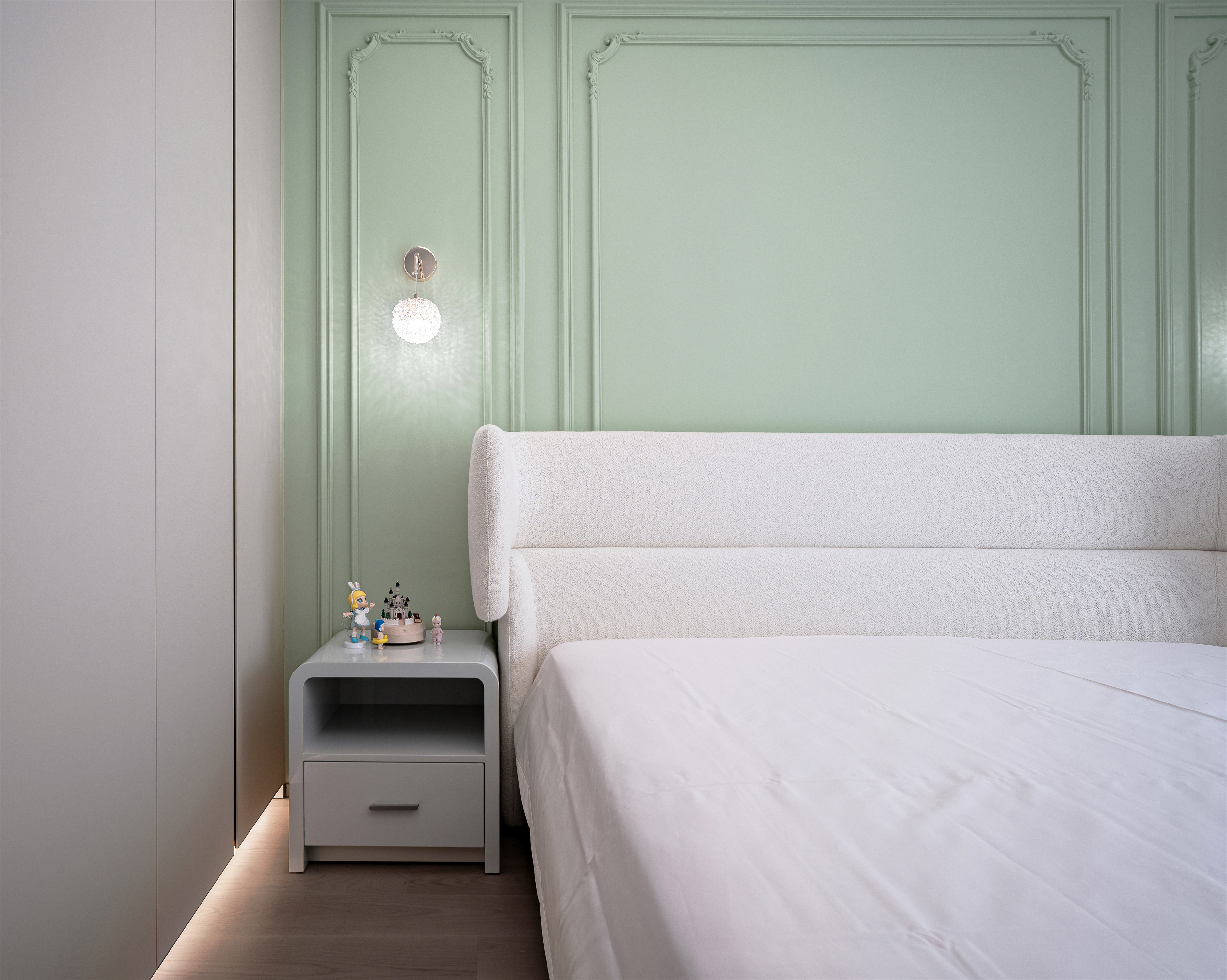 大女孩房
大女孩房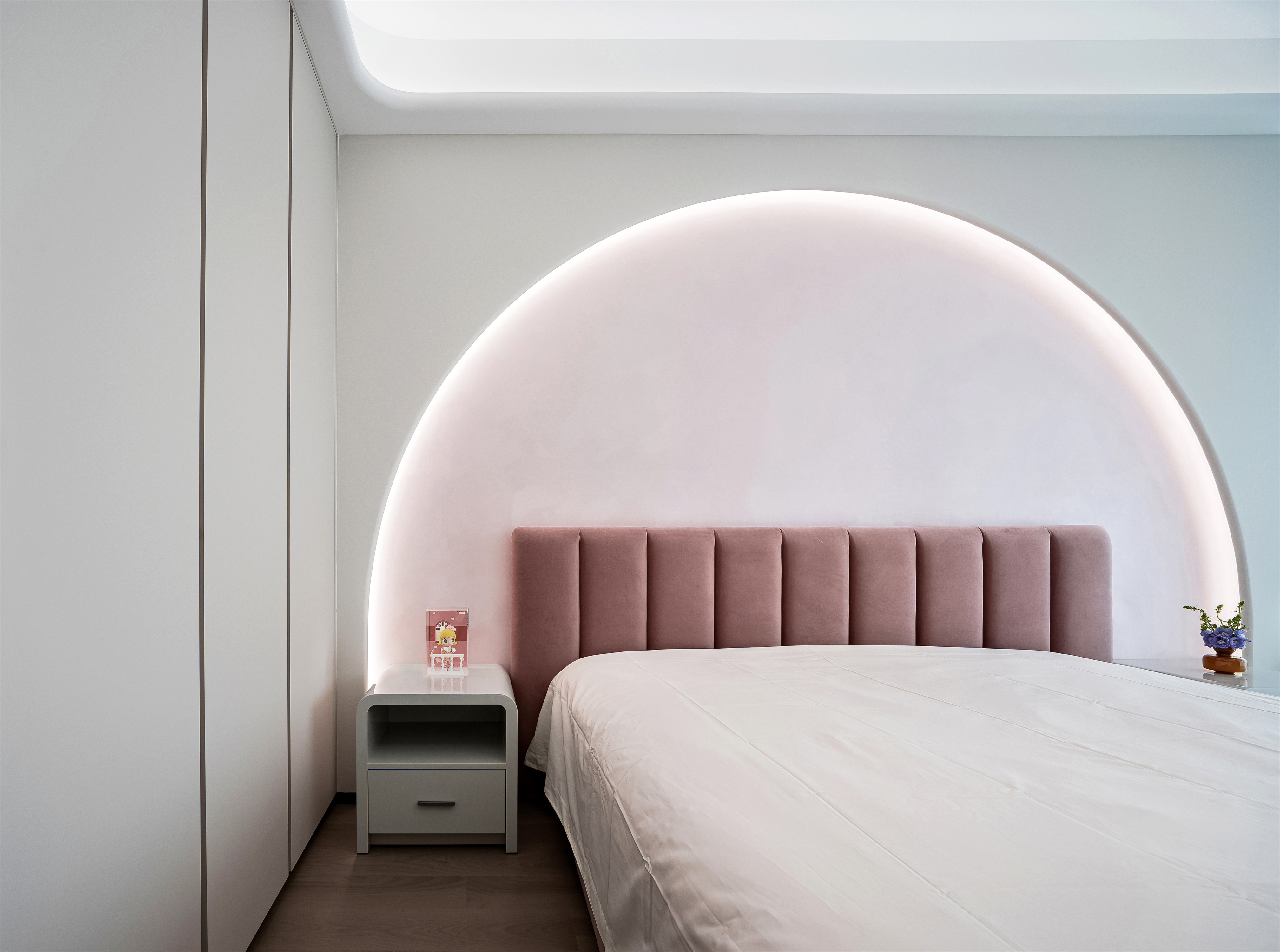 小女孩房
小女孩房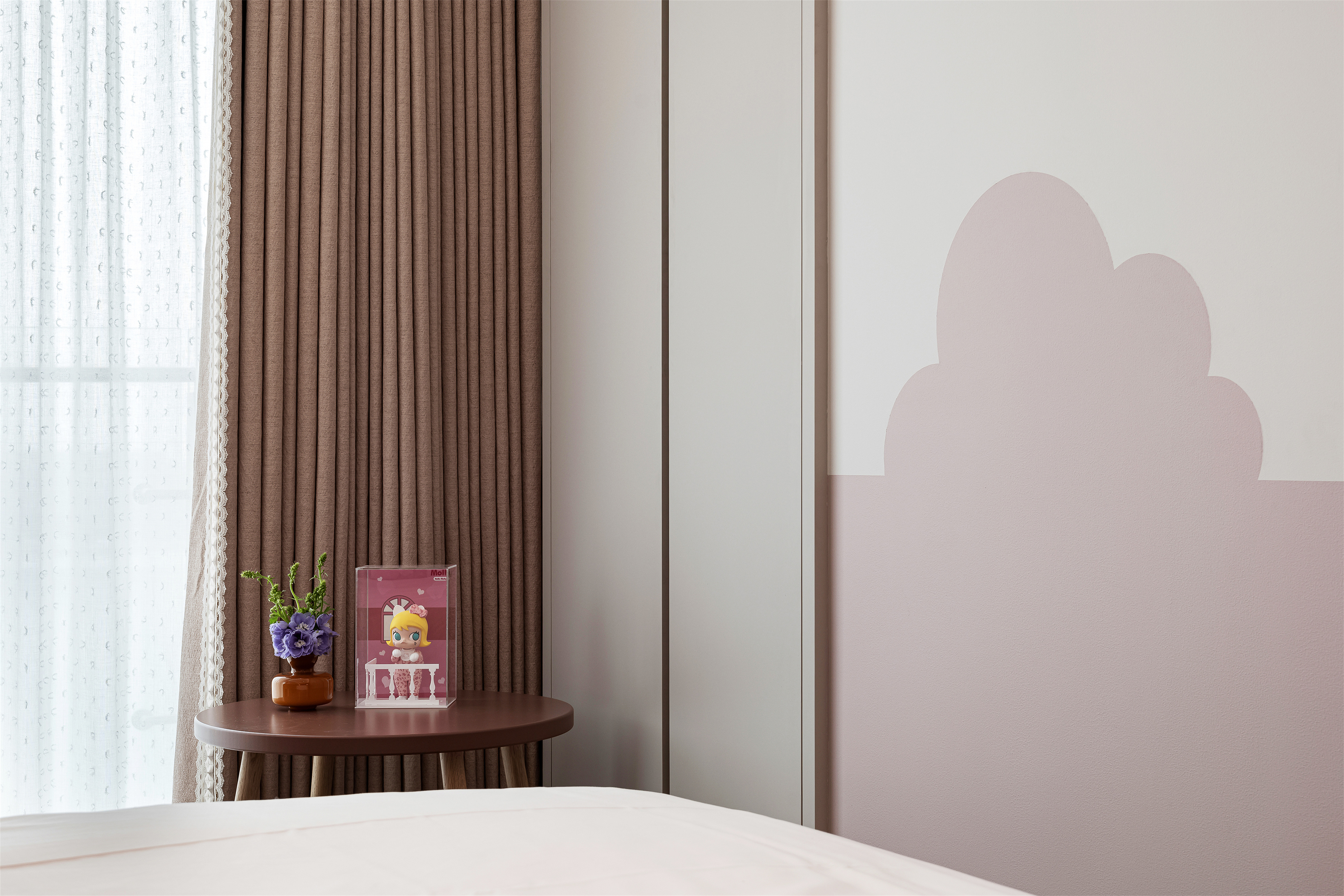 小女孩房
小女孩房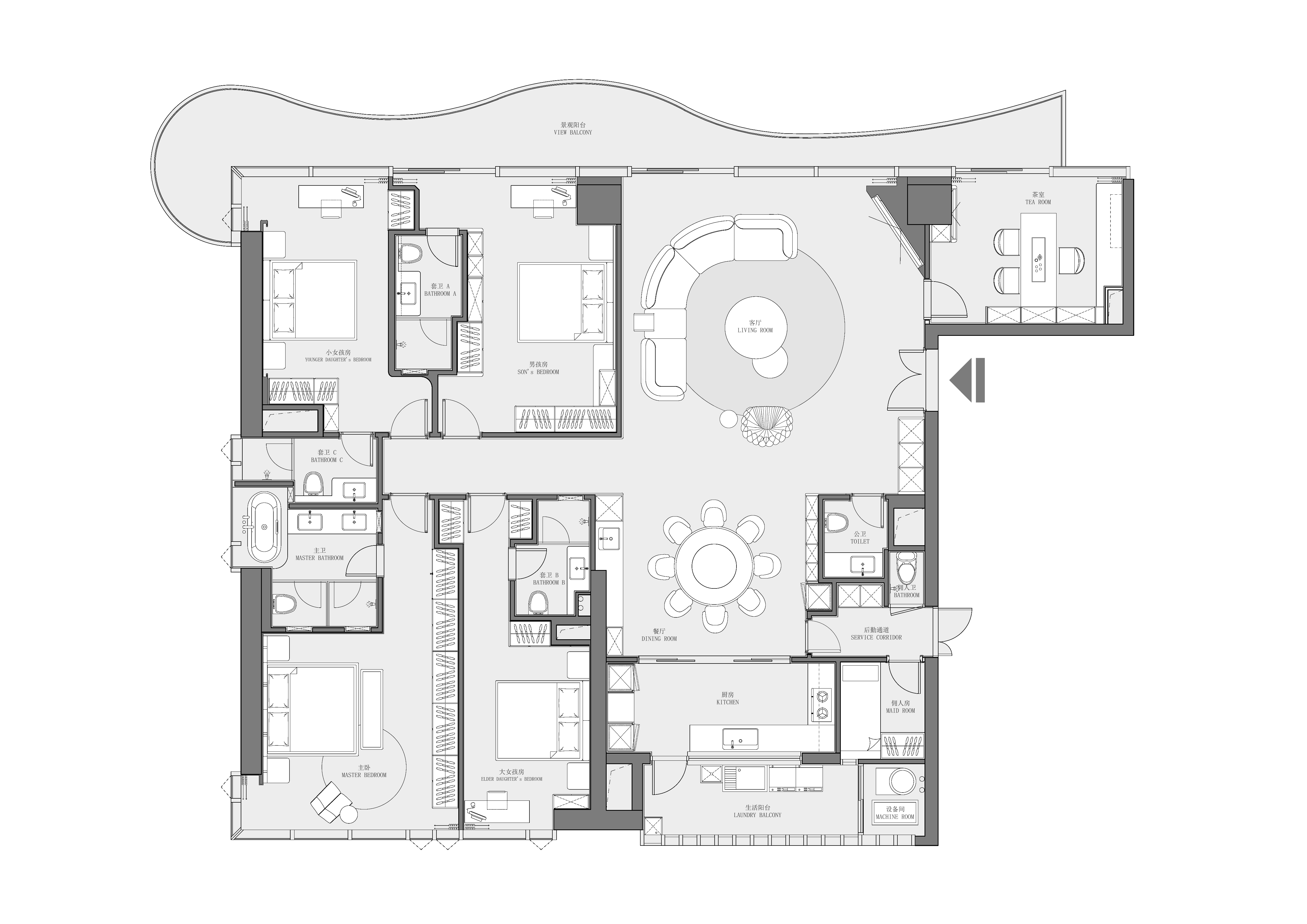 平面布置图
平面布置图