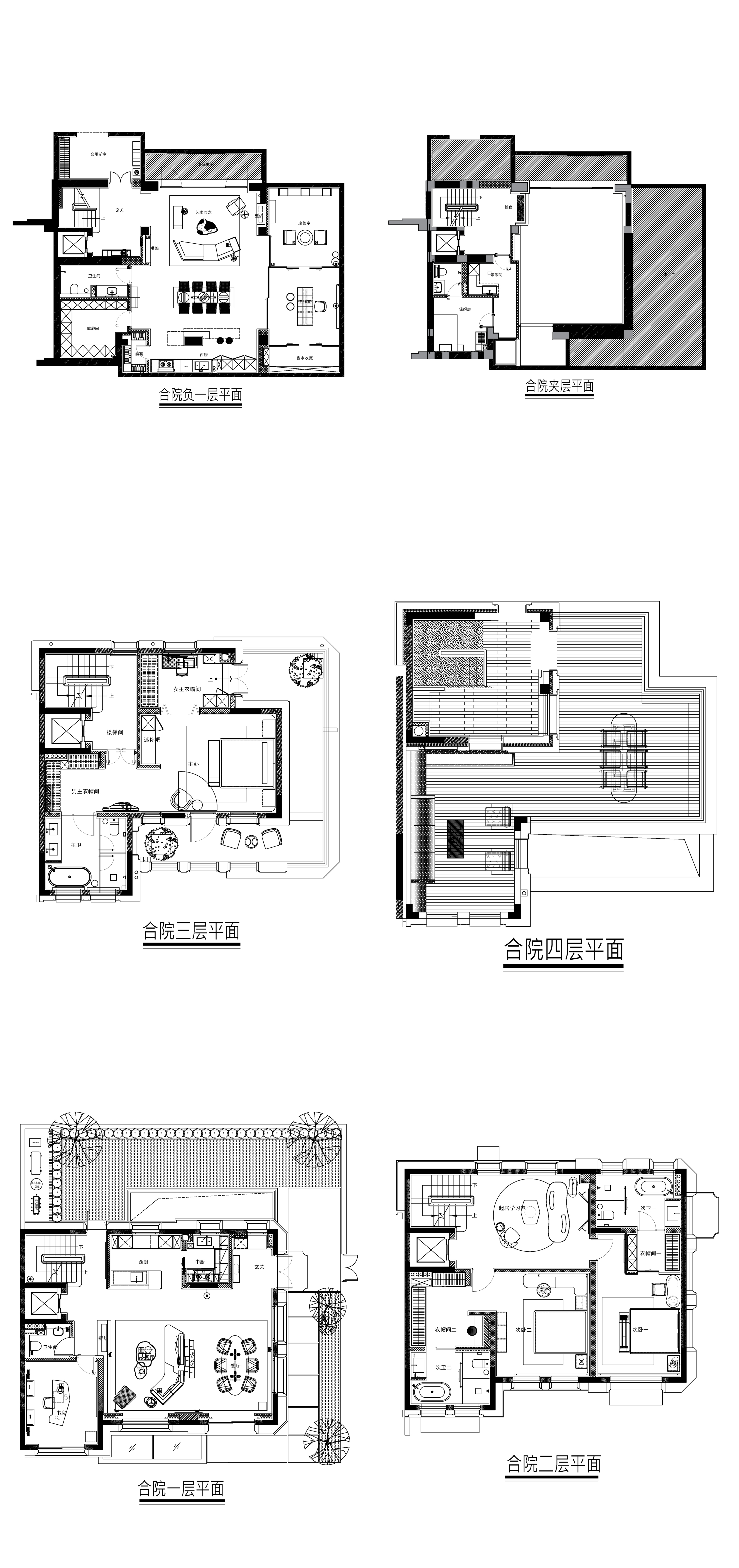THE ORIENTAL PRIME 华润置地·前滩润璟
我们相信,设计与文化一样,应该具有“超越在地文化及借由文化内部力量自我转化”的能力,任何显性的、单一的风格要素,都要为人与世界的共通性退让。设计乃至居住的异而有通,不是对于外部视角“拿来主义”的拼贴、不是追求共性而放弃自我的独特性,更不是只关注个人的独立单元。
作为华润置地·前滩润璟的软装设计方,LSD Interior Design希望在生活环境和文明共识之下帮助人们完成自我、他者与世界的互补和移情,推动生活的展开、美学的构建以及意义的生成,走出有限的边界,进入更宽广的生活通道。
空间的情绪构成从气味、色彩、材质等方面入手,将馥郁旖旎的海派元素通过细节进行隐喻,构建整体的色调变化与情绪层次的表达。
负一层会客厅对向天井庭院,彼此借势,天光消弭了地下的闭塞感,也让软装得以理性而克制的展开。整体设计语言明确、开放,并通过感受的共相让居住者与空间产生共振。以庭院贯通上下的落地窗为视觉中心点,三种不同形态的坐具将前厅围合,捕捉光线、愉悦的交谈以及人与人之间的亲密。
一层空间整体依然围绕社交属性而展开,基于层高、光线、环境以及使用者的不同,设计通过不同材质、色彩和产品形态的改变,提供空间的变奏。
庭院做为房屋的延伸,成为家庭不可或缺的景观面,透过一扇扇小窗可以看到庭院内环绕的各类植物。为了迎合自然肌理,设计在木质调的基础上选用灰白色树皮感受的涂料,彰显整个空间的干净纯粹。
二层和三层从开放空间转为私密居住属性。起居室位于二楼的夹层,屏风置于墙边,窗外的绿意层层渗透、围绕、包裹,最终完成不同空间属性的平滑过渡。主卧的构成也源于自然属性的提取,床头柜大理石的粗粝,织物的柔软,象征归心宁静的居住属性。
We believe that design, like culture, should be able to "transcend local culture and self-transform through the internal forces of that culture." Any explicit, singular stylistic elements should yield to the commonality between people and the world. Design, as well as living spaces, should achieve a balance of difference and commonality, avoiding the mere patchwork of external perspectives or sacrificing individuality for the sake of commonality, and certainly not focusing solely on isolated personal units.
As the interior design firm for THE ORIENTAL PRIME project, LSD Interior Design aims to help people achieve a complementary and empathetic relationship with themselves, others and the world within their living environments and cultural contexts. This approach fosters the unfolding of life, constructing aesthetics and generating meaning, breaking through limited boundaries and entering broader life paths.
The emotional composition of the space begins with elements such as scent, color and texture, subtly infusing rich and delicate Shanghai-style elements into the details to create an overall tonal variation and emotional depth.
The basement reception room faces the courtyard, allowing the natural light to diffuse and eliminate the sense of confinement, thus enabling the restrained and rational unfolding of the interior design. The overall design language is clear and open, resonating with the inhabitants through shared sensory experiences. The floor-to-ceiling windows, which connect the courtyard and the rooms, serve as a visual focal point, with three different types of seating arranged around the reception area, capturing light, pleasant conversation and intimacy among people.
The first-floor space continues to focus on social attributes, with the design adapting to variations in ceiling height, lighting, environment and user needs through changes in materials, colors and product forms, offering a dynamic spatial experience.
The courtyard, as an extension of the house, becomes an indispensable landscape, with various plants visible through small windows that frame the view. To harmonize with the natural textures, the design features gray and white bark-like coatings on a wooden-toned base, emphasizing the clean and pure nature of the space.
The second and third floors transition from open spaces to private living areas. The living room on the mezzanine of the second floor features a screen placed against the wall, with greenery outside gradually infiltrating and enveloping the space, facilitating a smooth transition between different spatial attributes. The master bedroom is also inspired by natural elements, with the roughness of marble bedside tables and the softness of fabrics symbolizing the tranquil and comforting essence of the living space.

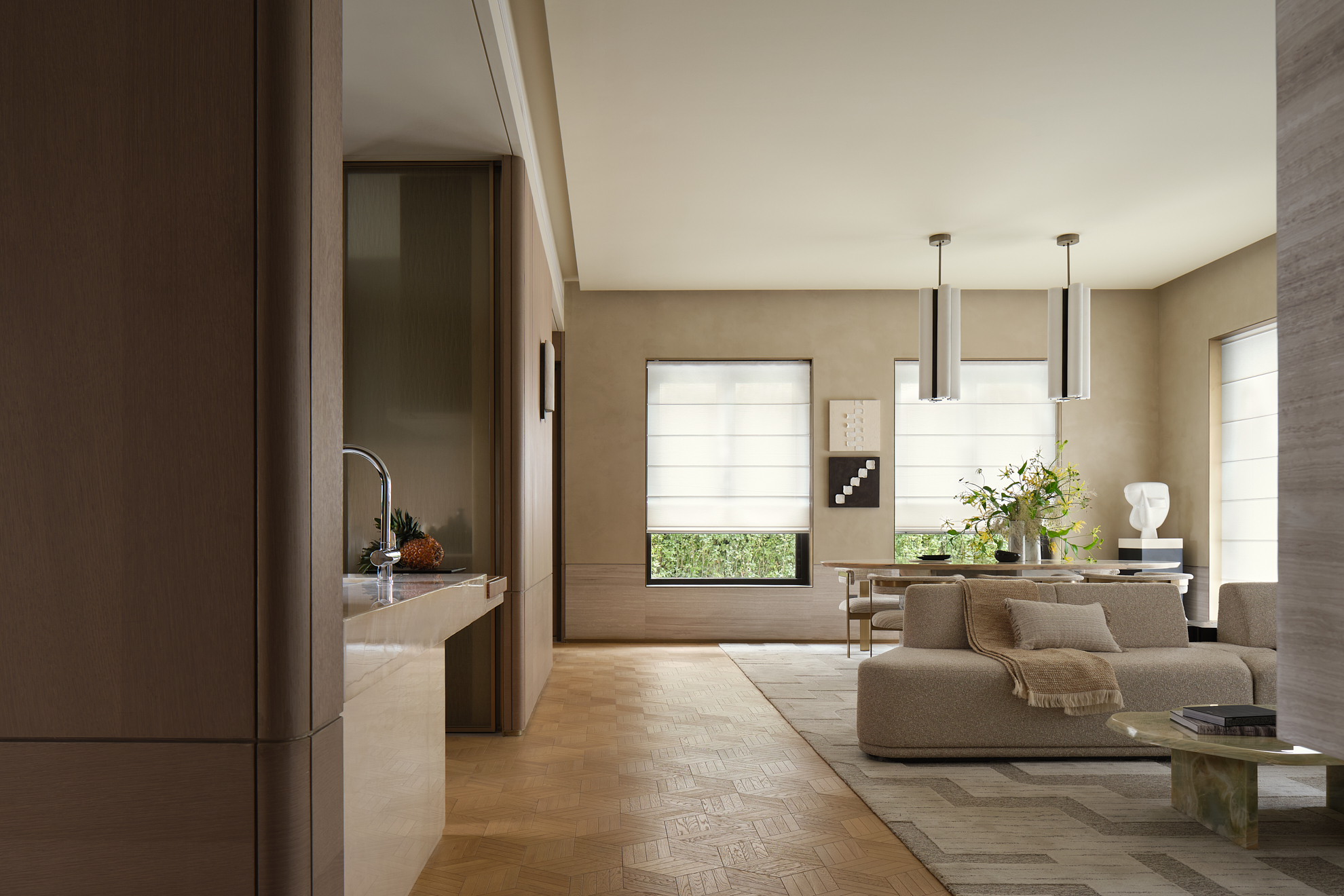

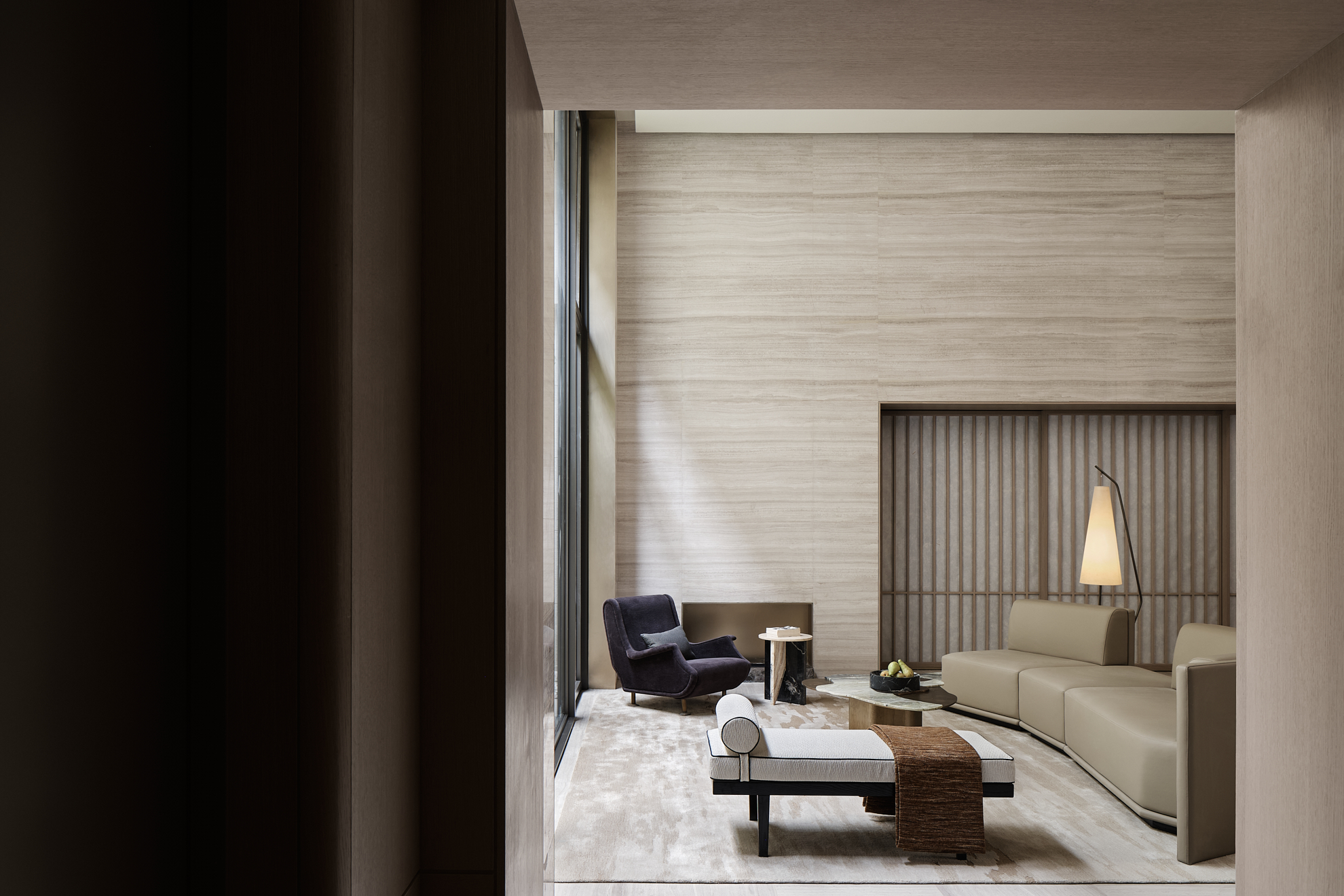 负一层 客厅
负一层 客厅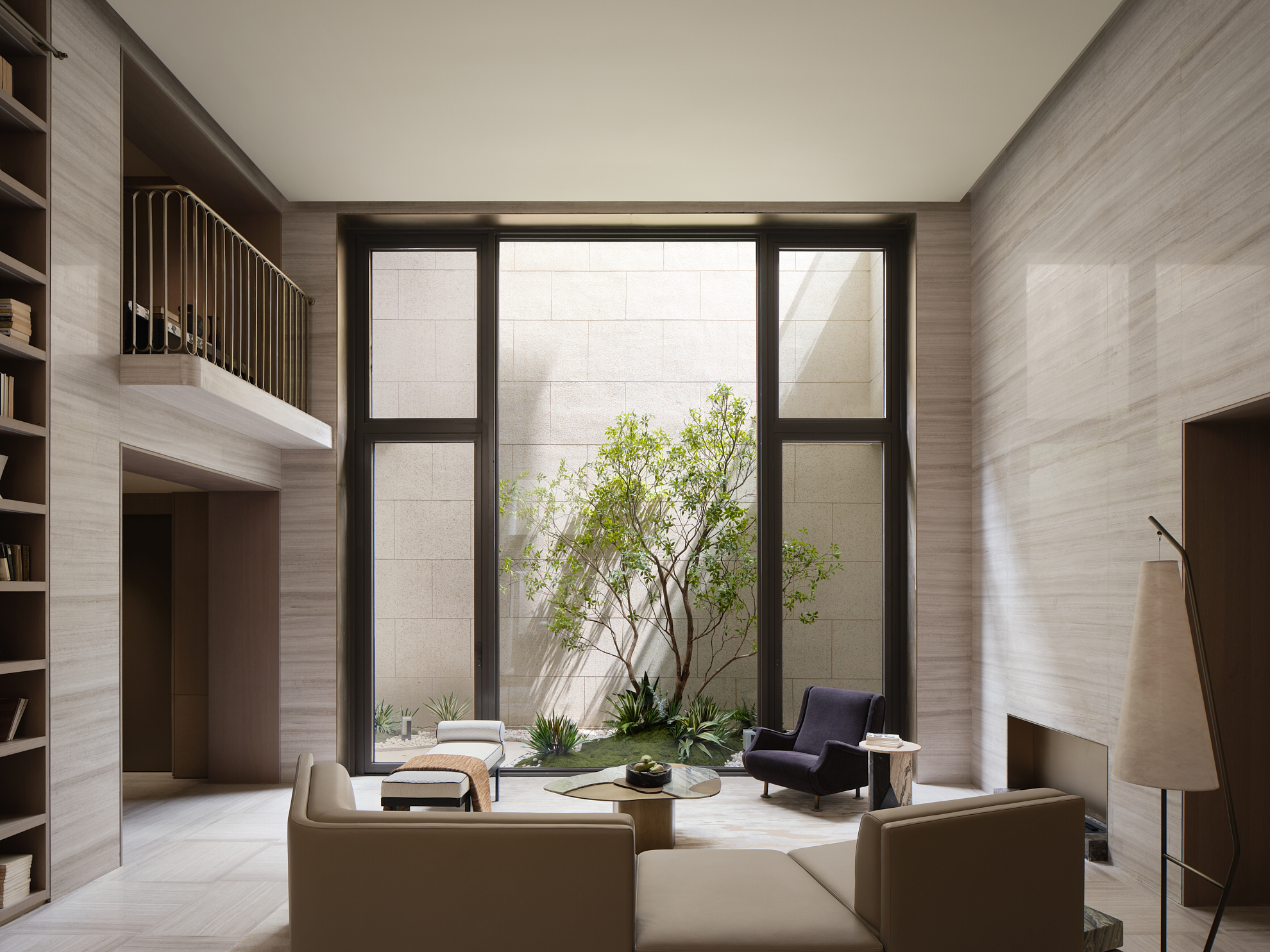 负一层 客厅
负一层 客厅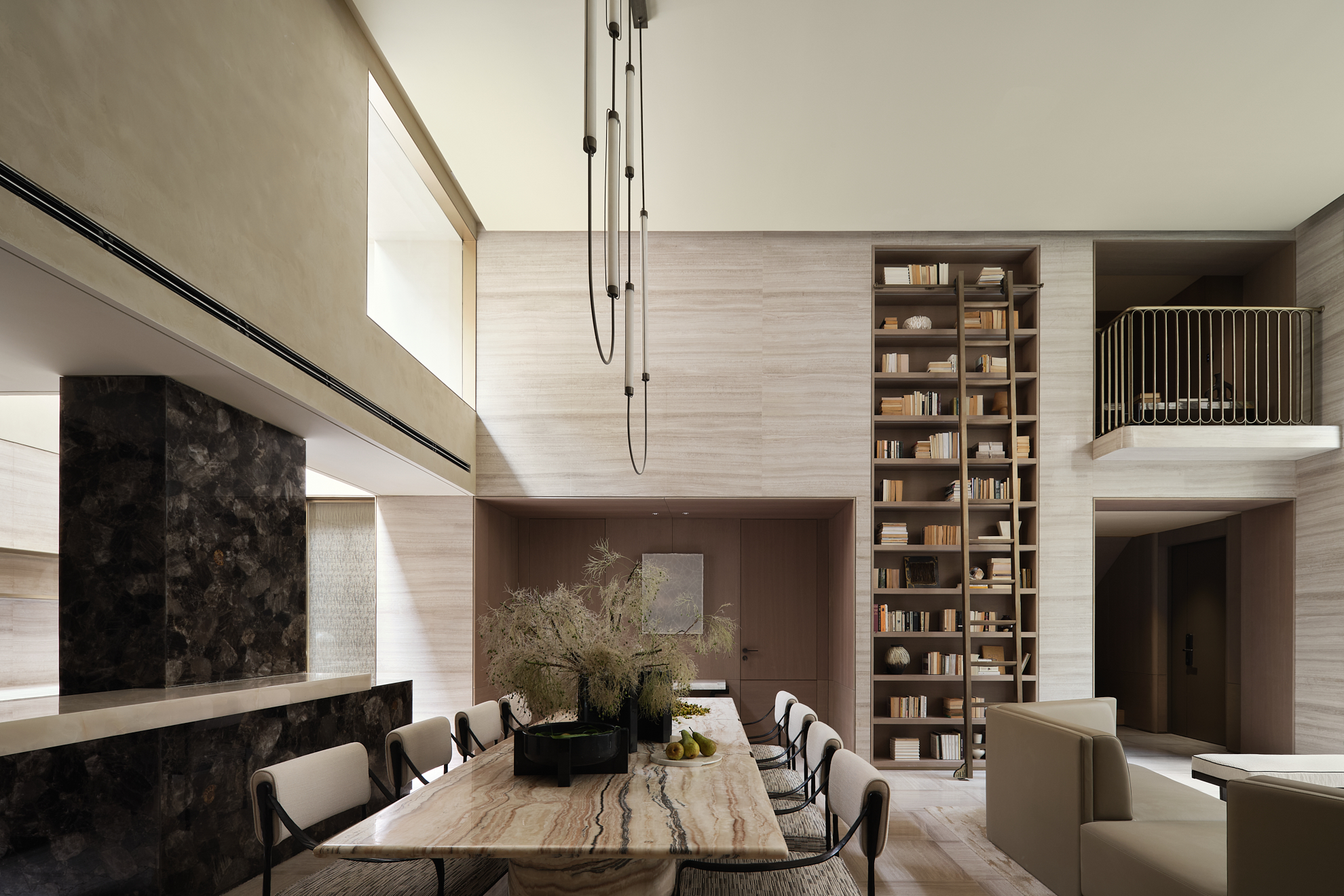 负一层 餐厨
负一层 餐厨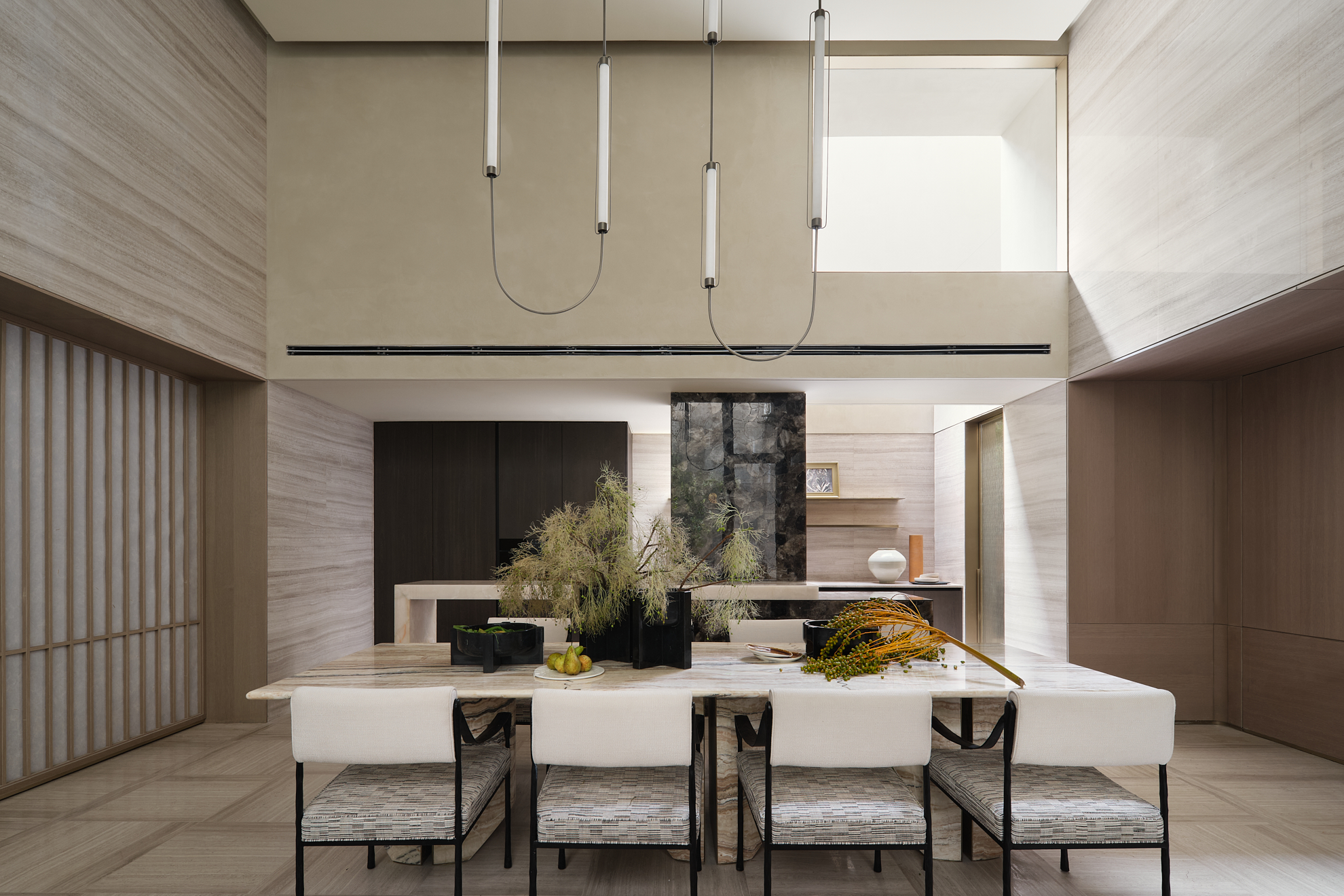 负一层 餐厨
负一层 餐厨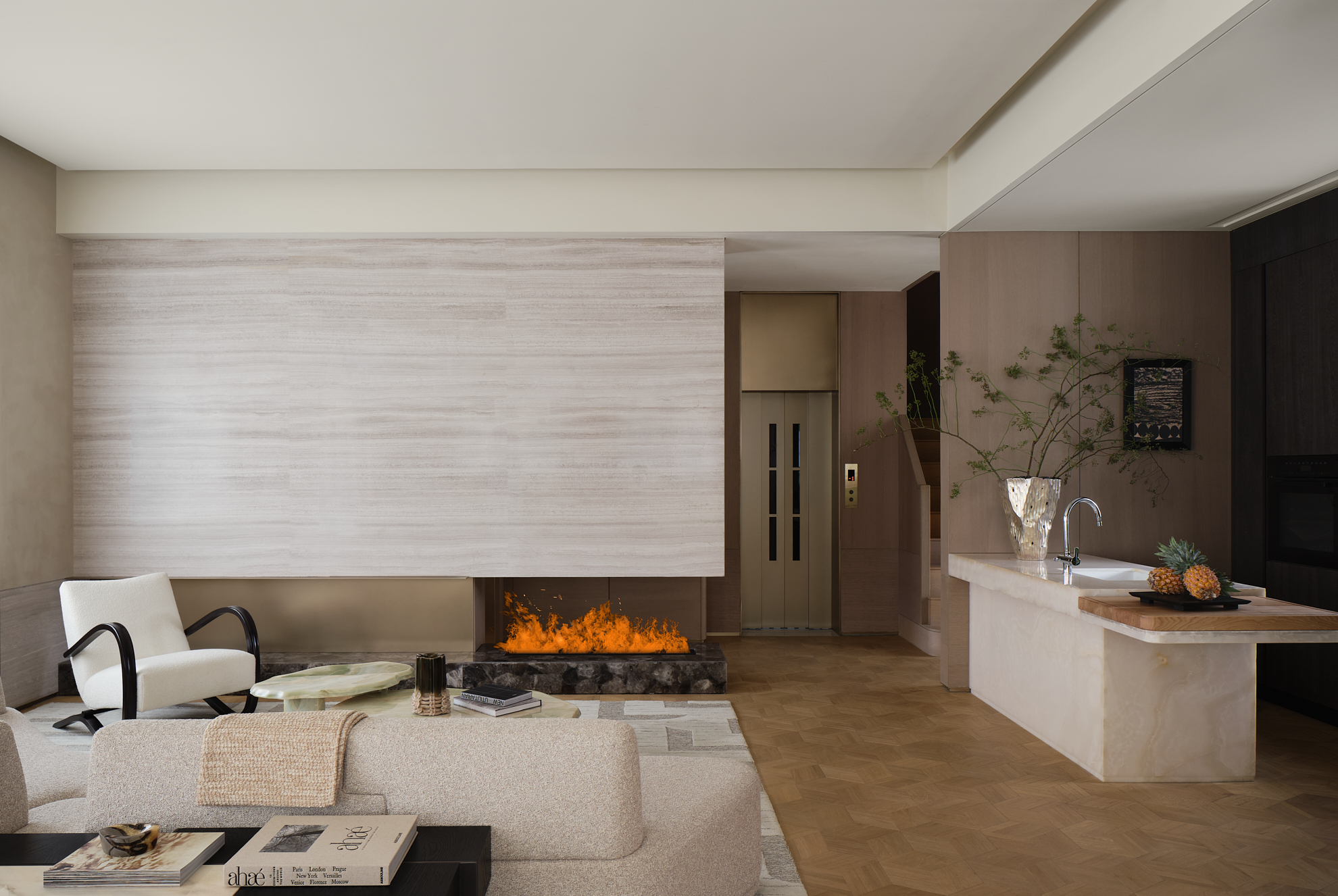 一层 客餐厅
一层 客餐厅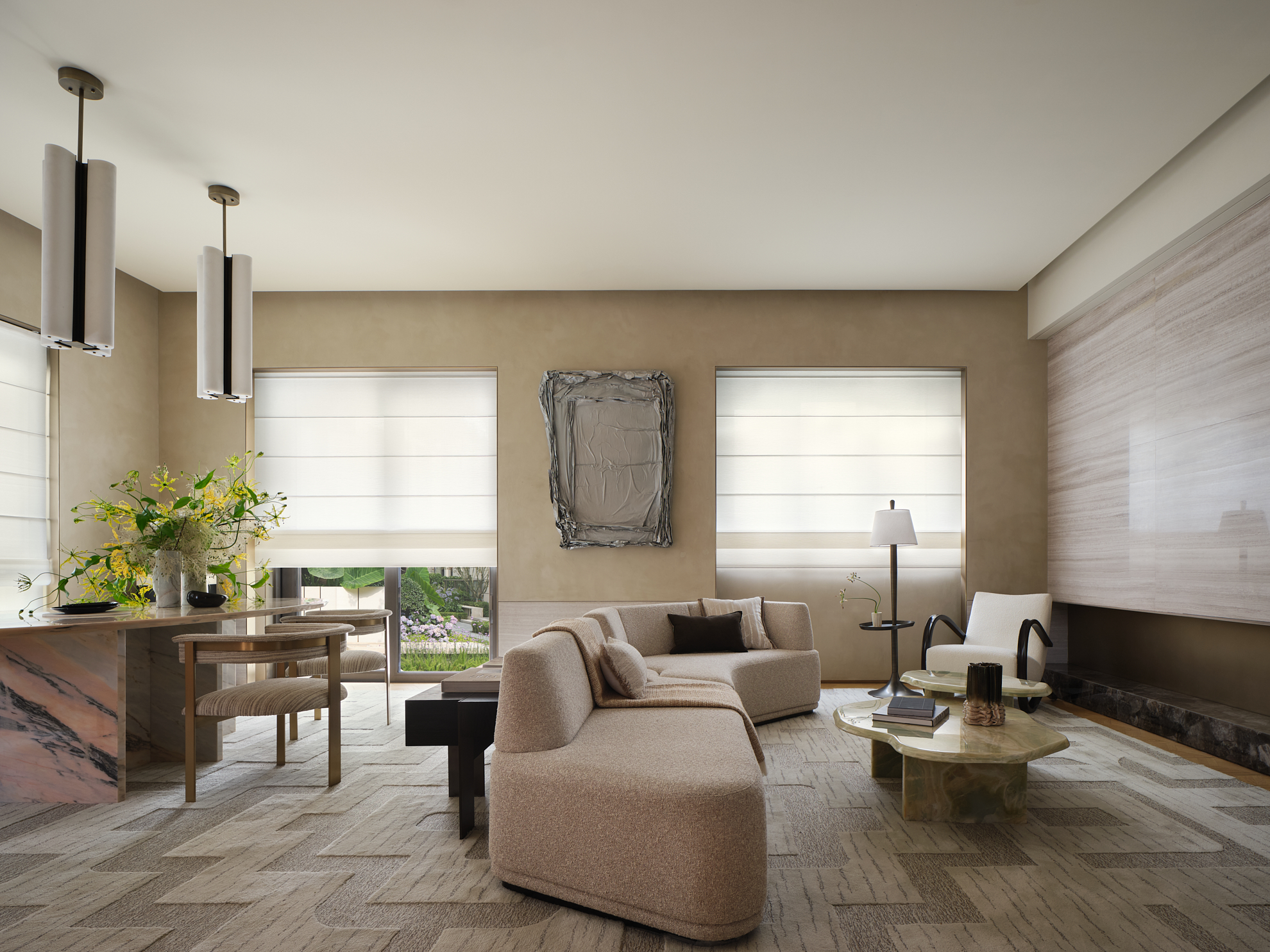 一层 客餐厅
一层 客餐厅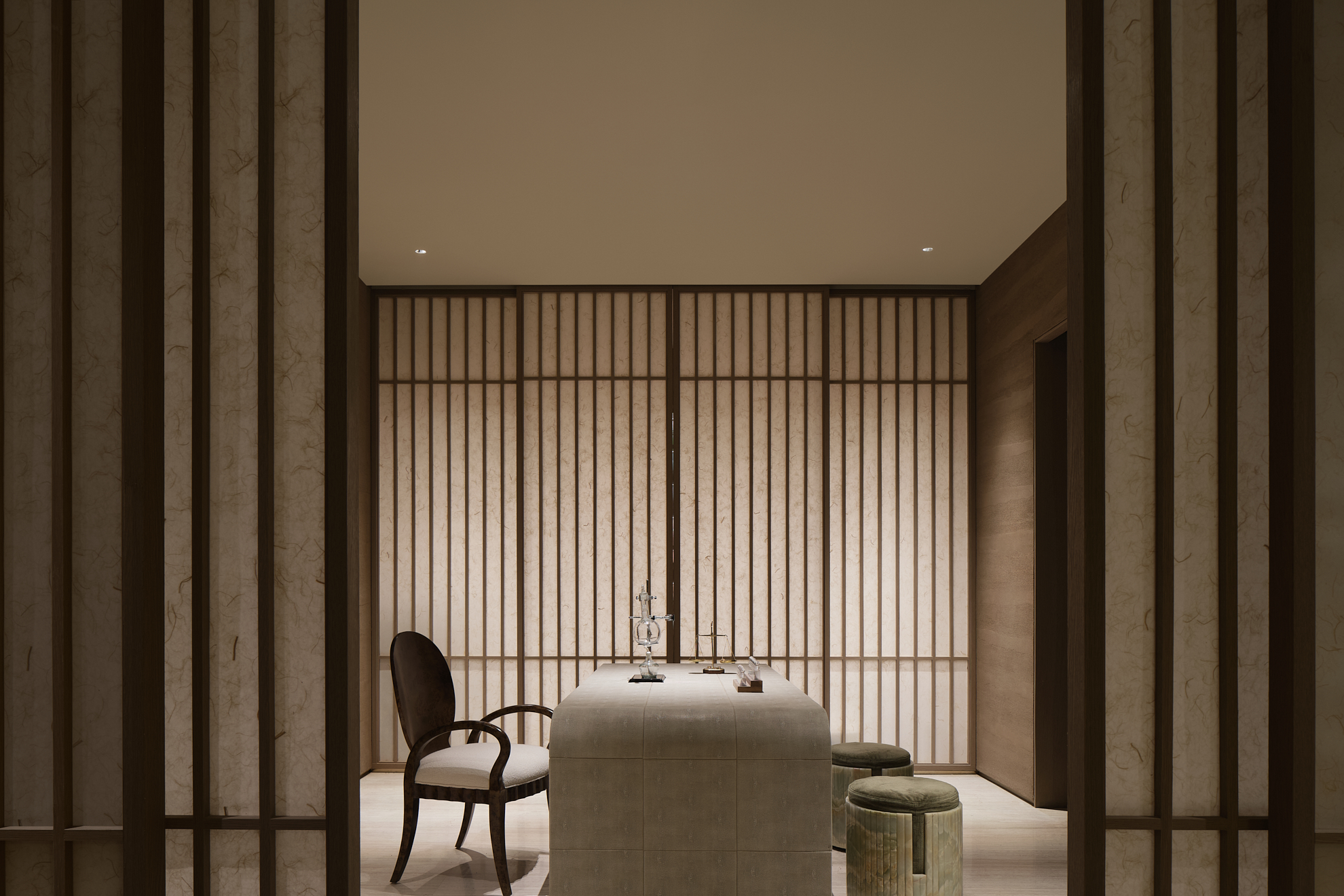 兴趣空间
兴趣空间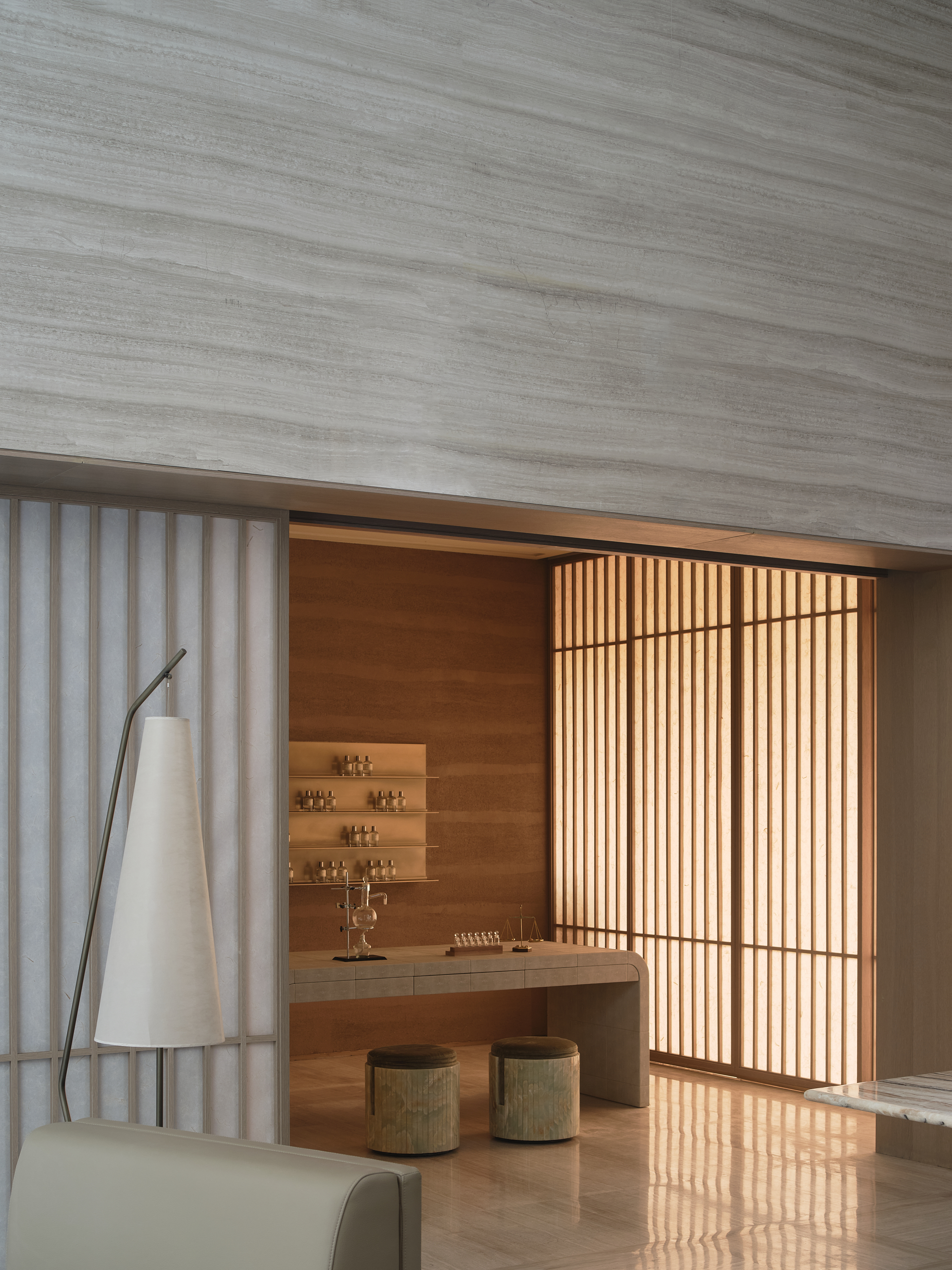 兴趣空间
兴趣空间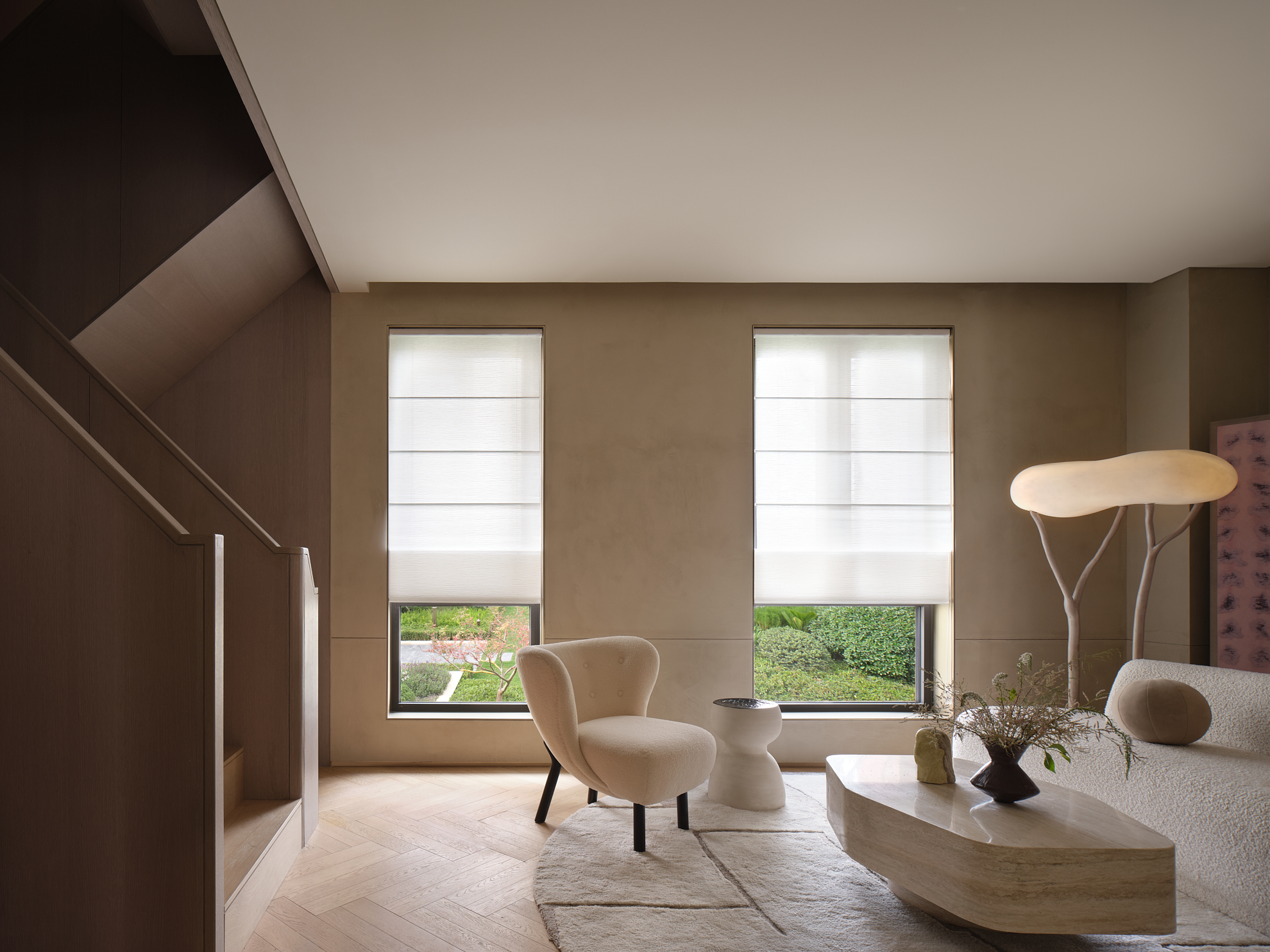 夹层
夹层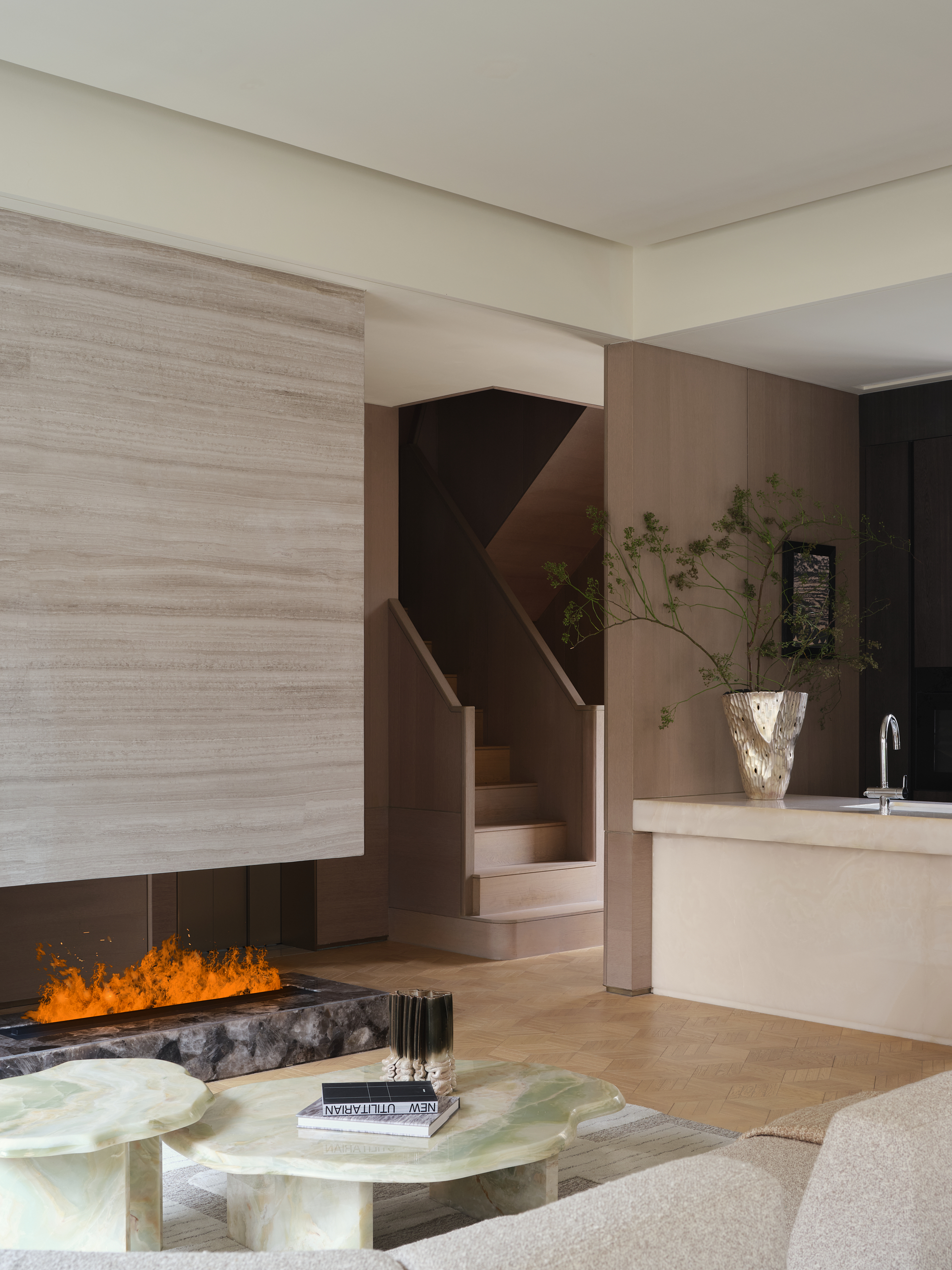 一层客餐厅细节
一层客餐厅细节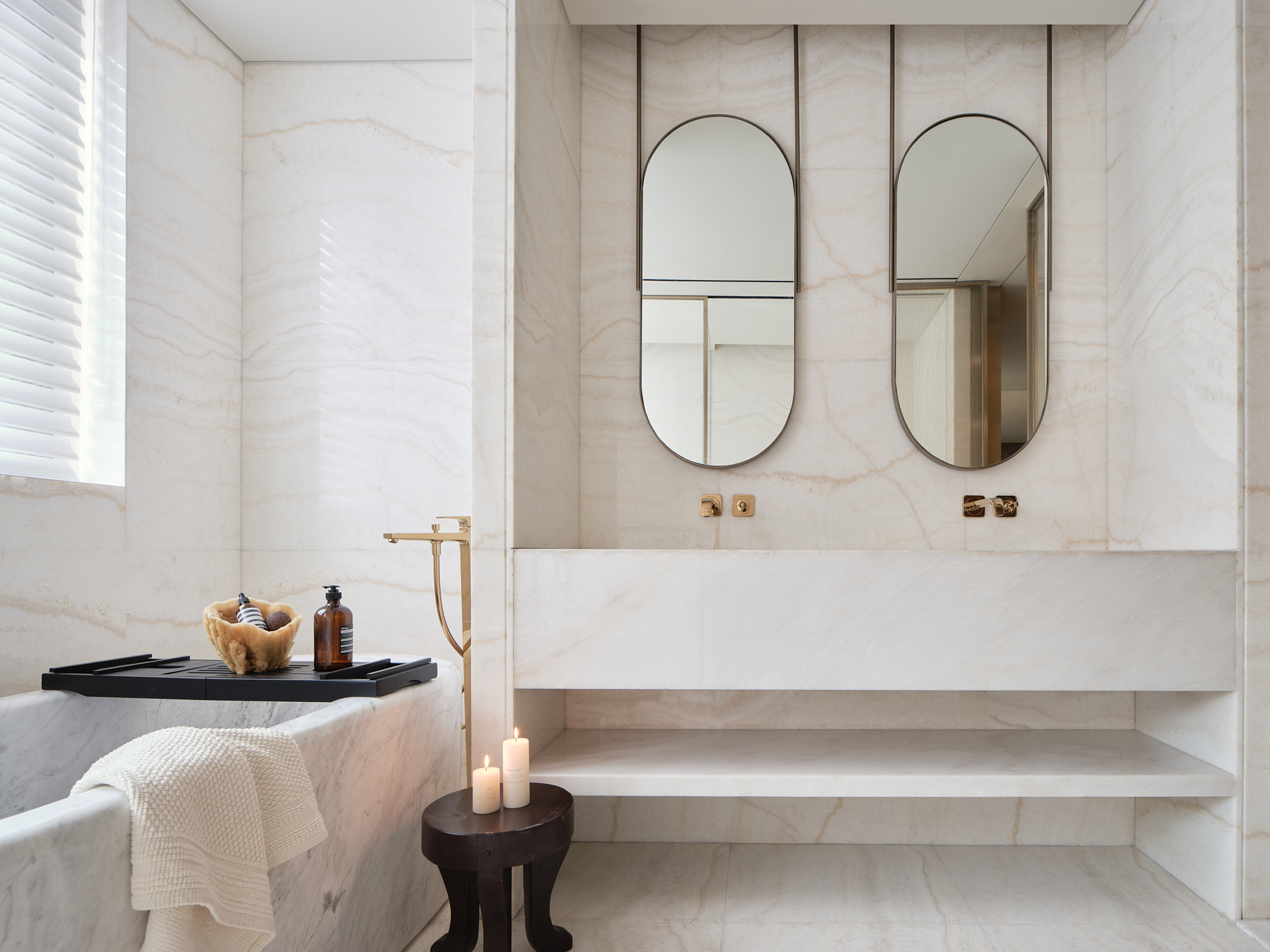 浴室
浴室