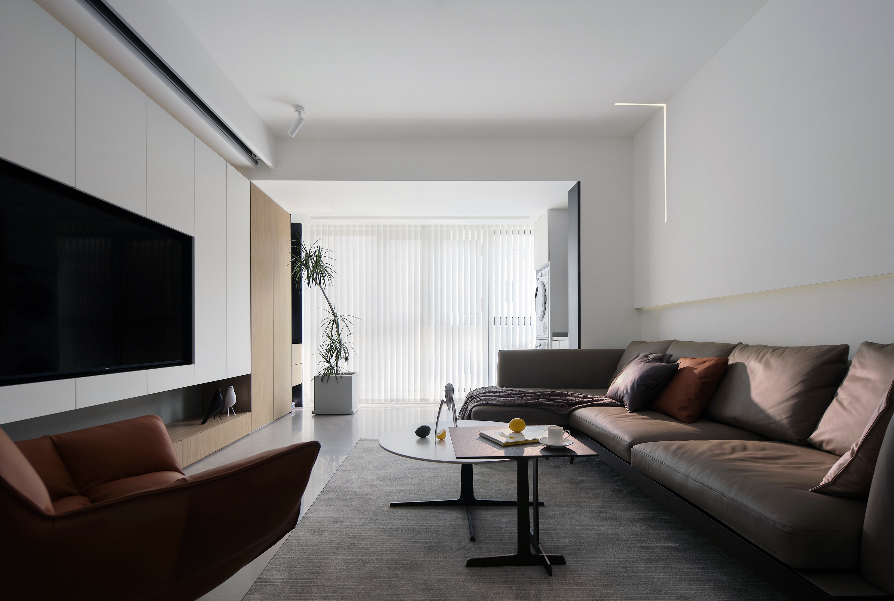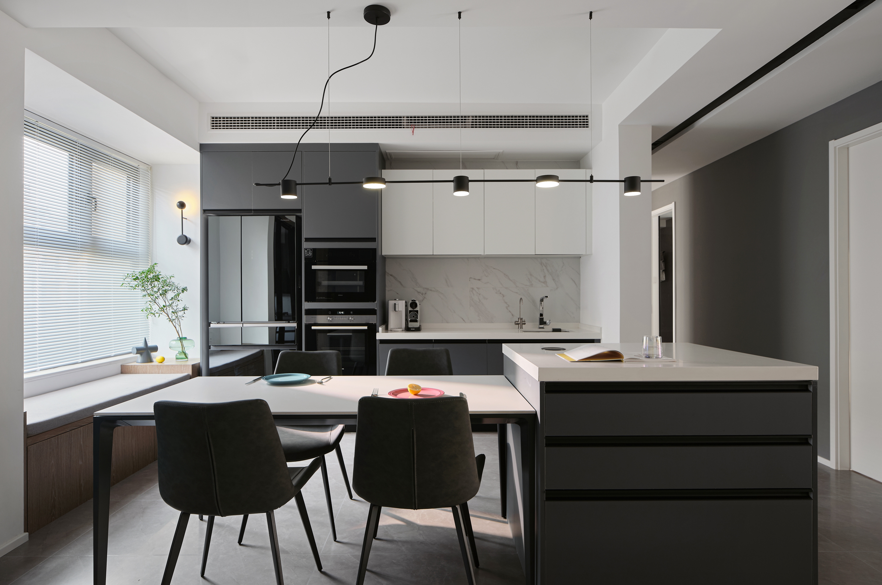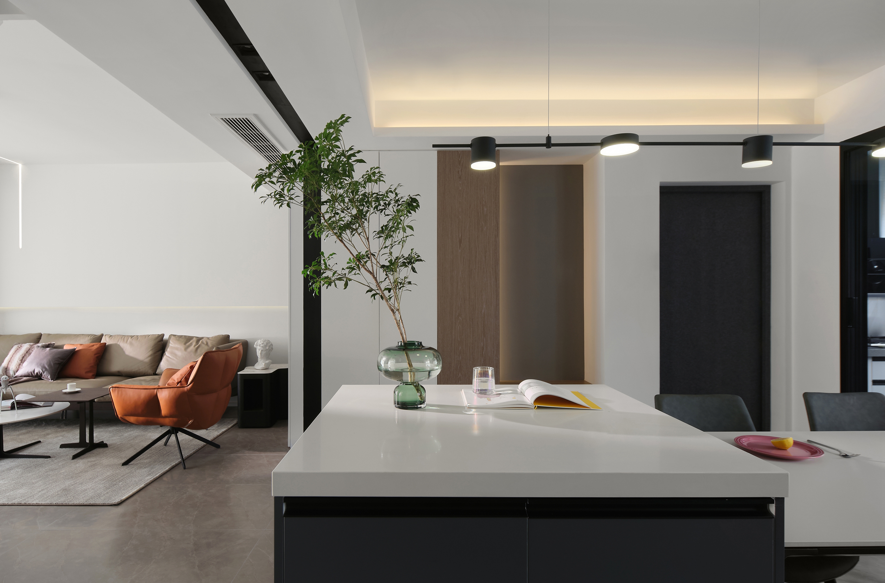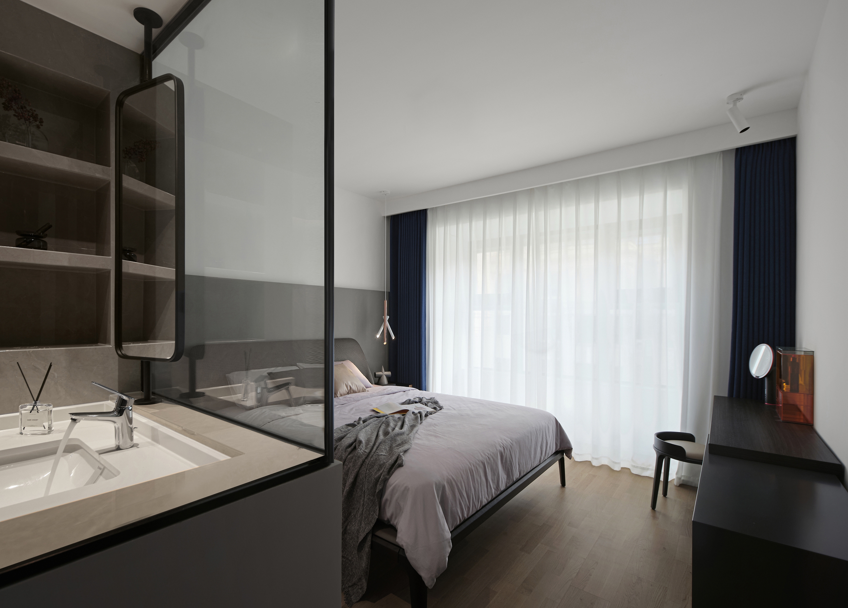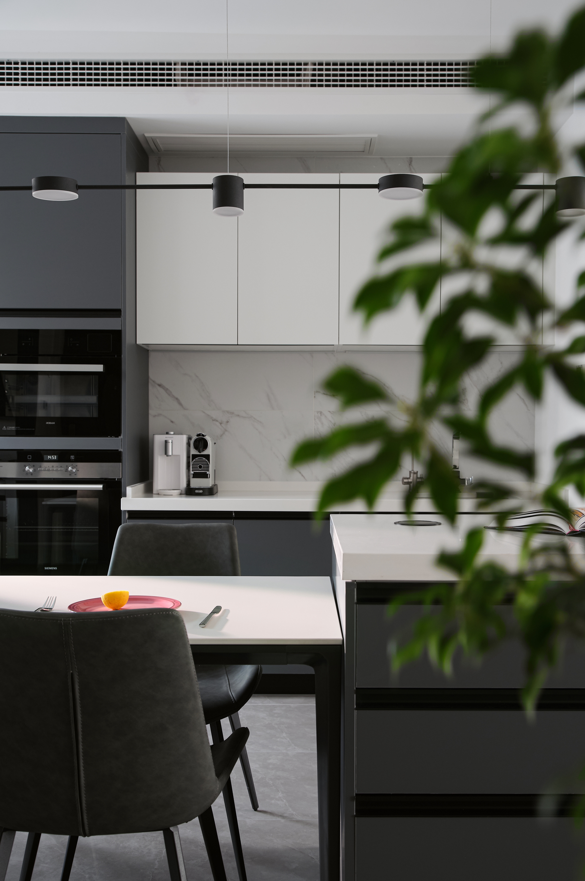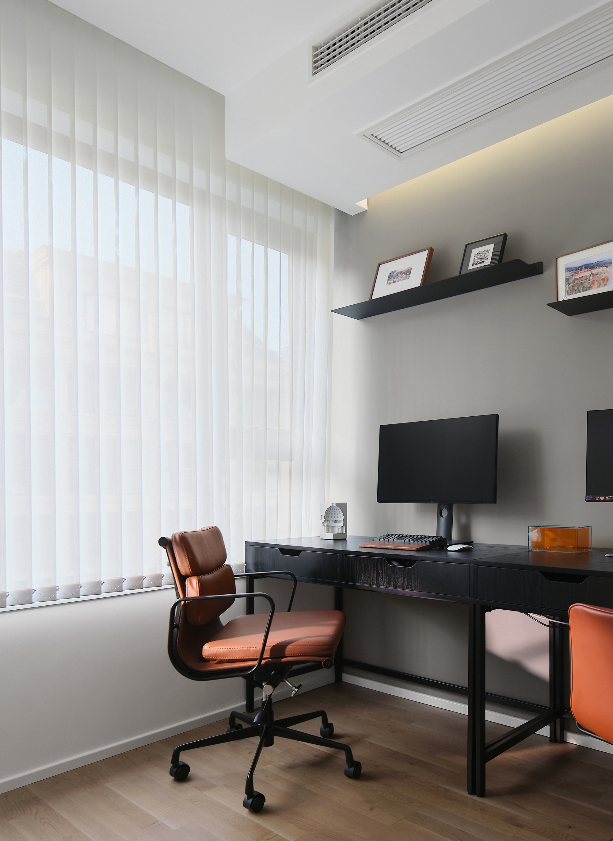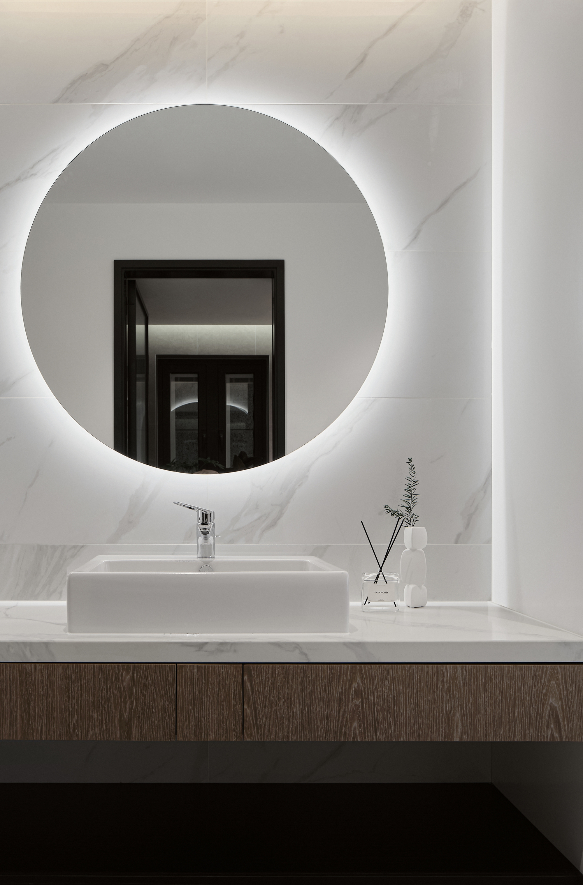Zhong Nan Shan Jin Hua Cheng 中南山锦花城平层住宅
设计与生活一样,是一场境遇,看似平淡,却绘声绘色。本案简约设计的肌理下,是有机、有序、发散的组织和拓展。对空间深刻的表达,不仅是装饰语言的罗陈,更是结构开合之间的力量,表现了多变的空间关系和丰富的生活视角。光影律动的美感,呈现出纯粹自然的气质,营造了洗尽铅华回归本质的设计境界,让人对平和的日常有了下意识的憧憬。原本三房两厅的户型,将南面隔出一间卧室,北面次卧舍弃扩大餐厅空间,中厨和西厨分离减少公共空间的油烟问题也满足了业主对于餐厅和西厨的钟爱。入户门厅与北次卧的打通,增加了岛台设计同时也减少了入户门厅的拥堵感,空间更加地开阔。
Design and life, is a situation, seemingly flat, but painted. The simple design of the case under the texture, is organic, orderly, divergent organization and expansion. The profound expression of space is not only the Luo Chen of the decorative language, but also the strength between the opening and closing of the structure. The aesthetic feeling of light and shadow rhythm presents a pure natural temperament, creating a design realm of returning to the essence, making people have a subconscious longing for peaceful daily life. The original three-room two-hall Huxing, will be separated from the south a bedroom, the north bedroom abandoned to expand the dining room space, the kitchen and the west kitchen separated to reduce the smoke problem of public space also meet the owners of the restaurant and the West kitchen favorite. The opening of the entrance hall and the North Second Bedroom increases the island platform design and also reduces the congestion of the entrance hall, making the space more open.



