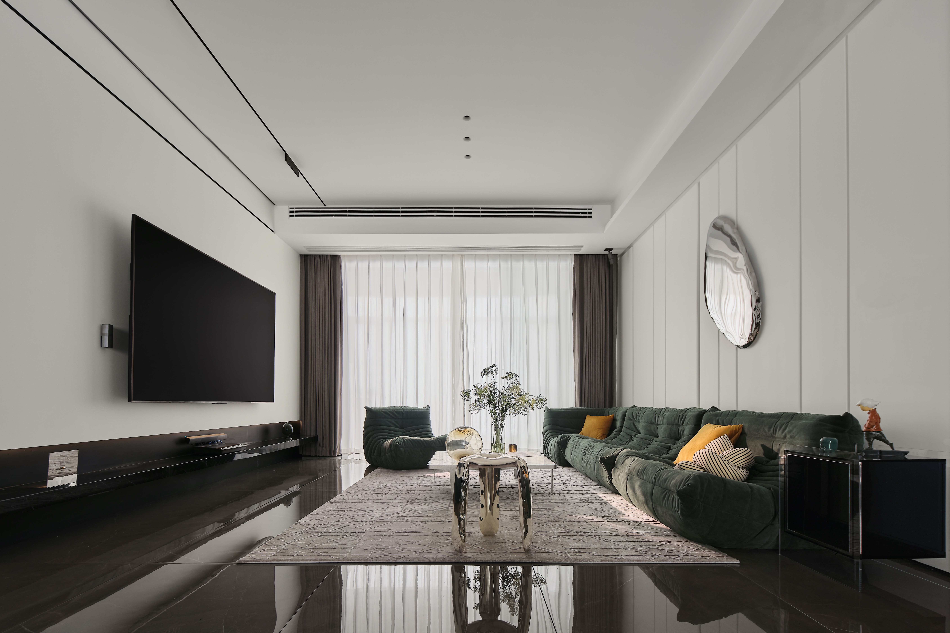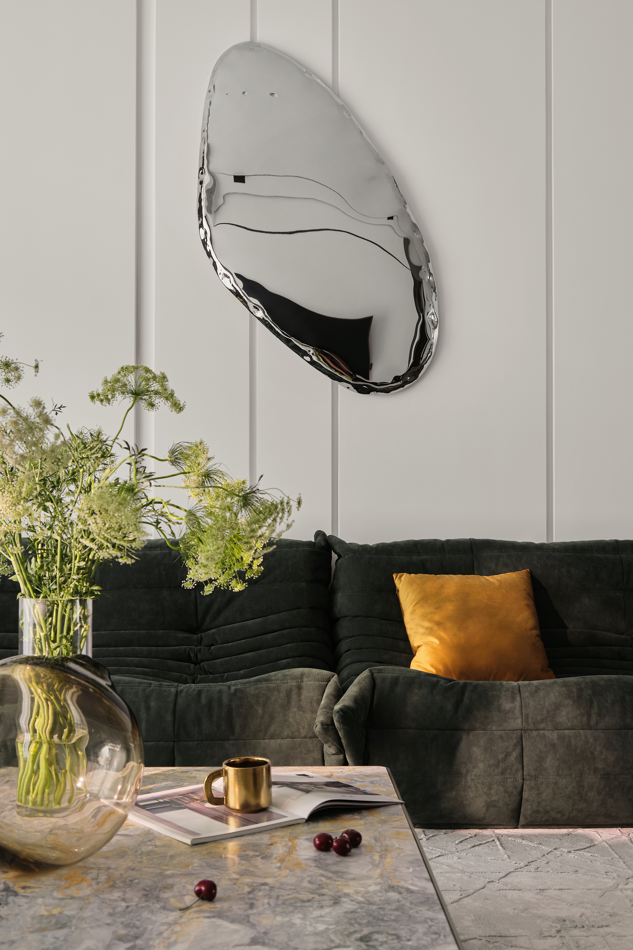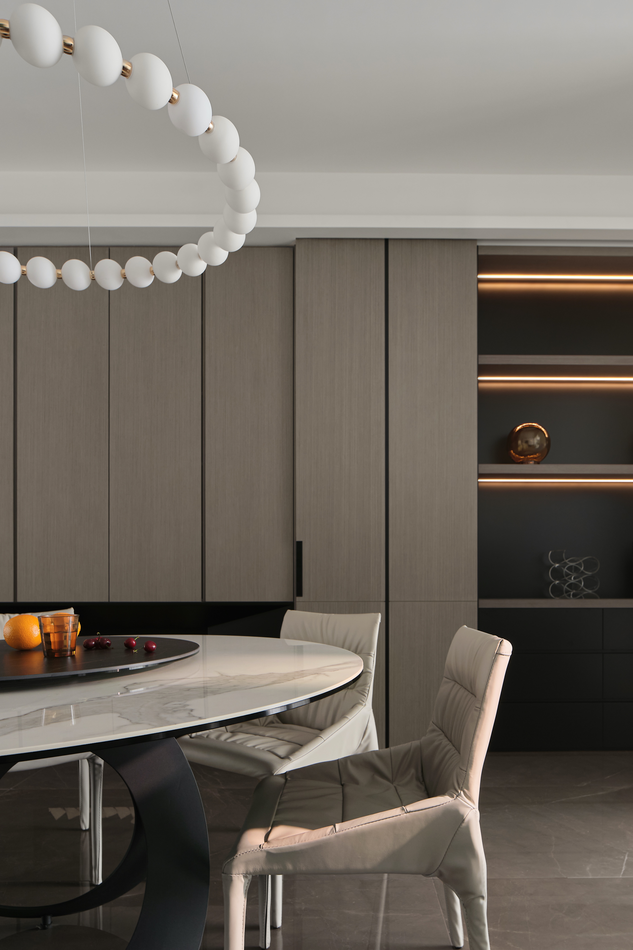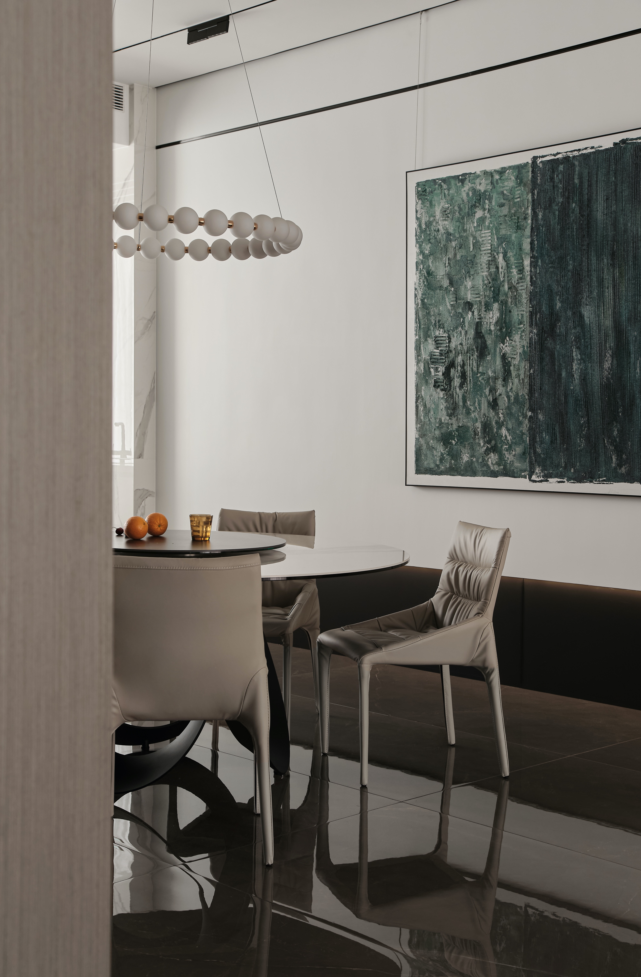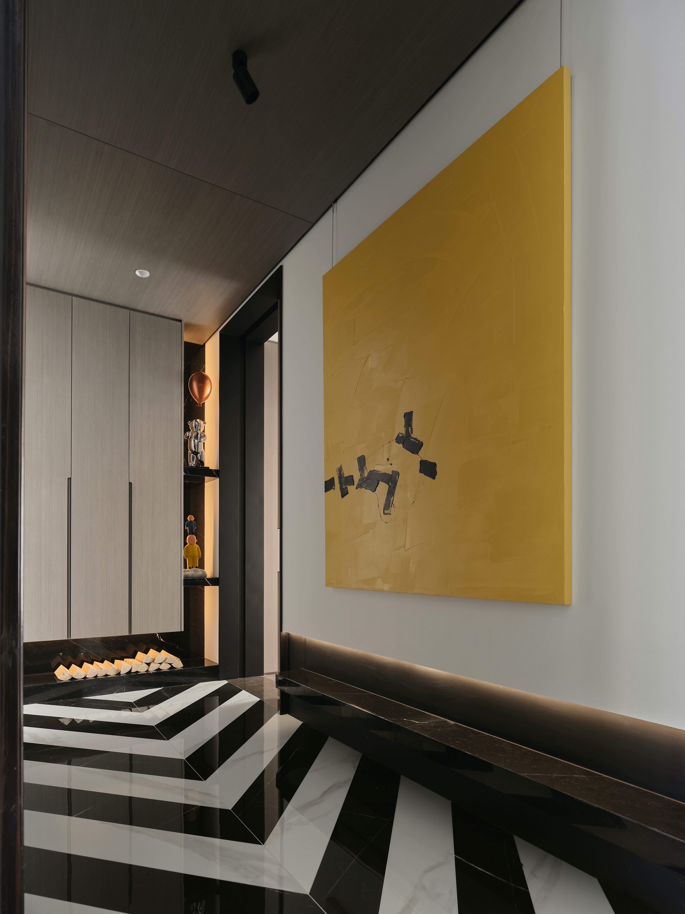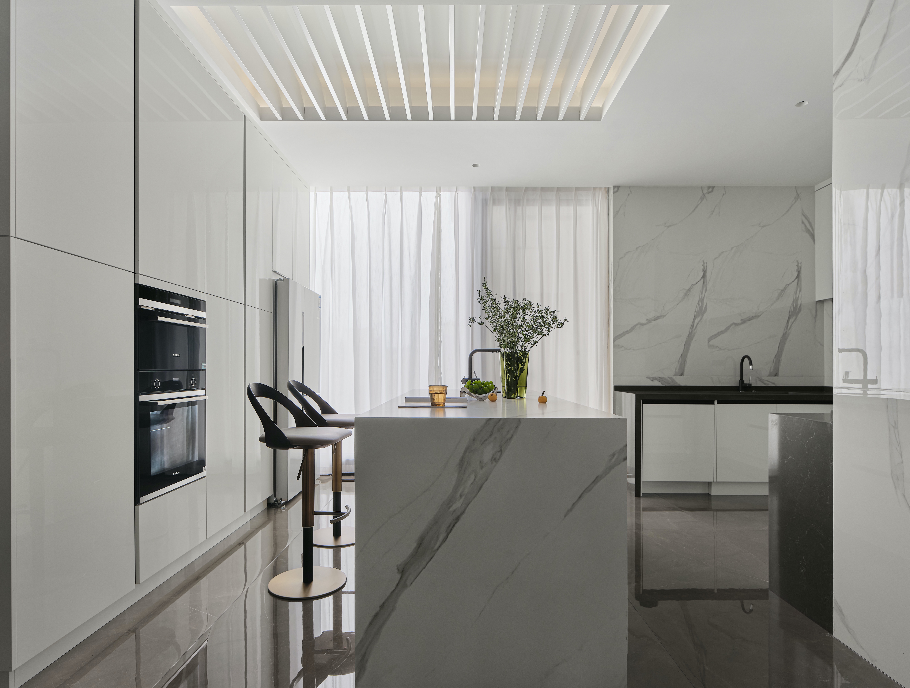Yajule, Mr. Huang's home 雅居乐黄宅
项目拥有绝佳的层高视野和地理环境,大平层独享充足的空间尺度,也存在一些面积浪费,需要充分规划生活与功能。
空间软装仪表赋予这里更具有深度的内涵,营造了与业主贴合的品质生活氛围。采用多种类型的灯光丰富设计语言,大理石铺述地面,墙面深邃的黑色嵌条延伸,链结空间。
轻重平衡。硬装方面,沙发背景墙面采用垂直比例设计,软装方面搭配一块不规则的金属墙面装饰,存在于这个呼吸感的空间,虽然静止,随着视角的变化犹如流动。
空间充满了艺术的品味。背墙以条状木质柜体铺排,与儿童房的隐形移门形成一体。一边是温润的木质,一边是大理石与钢铁,在柔软的皮革、圈形吊灯的拥合下,是家的亲近感。
The project has excellent floor height vision and geographical environment. The large flat floor only enjoys sufficient spatial scale. There is also some waste of area. It is necessary to fully plan life and functions.
The space soft decoration instrument gives here more in-depth connotation and creates a quality life atmosphere fitting with the owner. Various types of lights are used to enrich the design language, the marble floor is paved, the deep black fillets on the wall are extended, and the chain space is connected.
Weight balance. In terms of hard decoration, the sofa background wall adopts vertical proportion design, and in terms of soft decoration, it is matched with an irregular metal wall decoration. It exists in this breathing space. Although it is static, it is like flowing with the change of perspective.
The space is full of artistic taste. The back wall is paved with a strip-shaped wooden cabinet, which is integrated with the invisible sliding door of the children's room. One side is warm wood, the other is marble and steel. Under the embrace of soft leather and ring chandelier, it is a sense of closeness of home.



