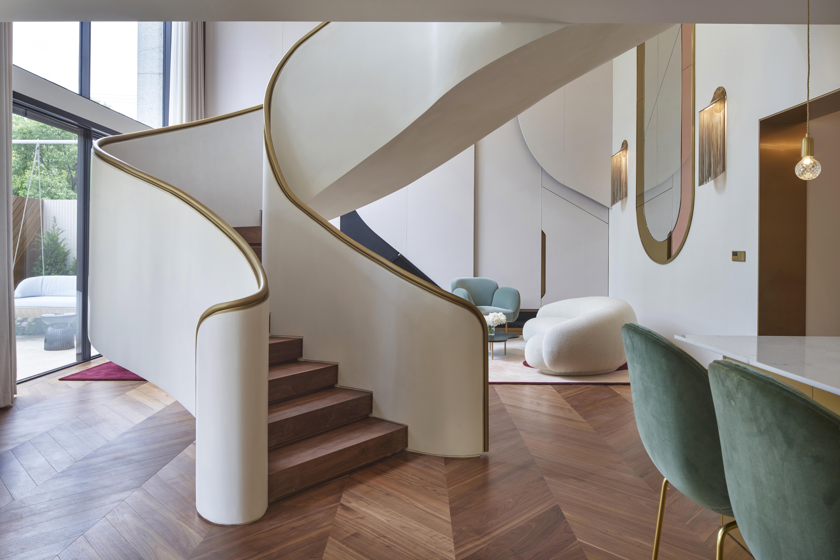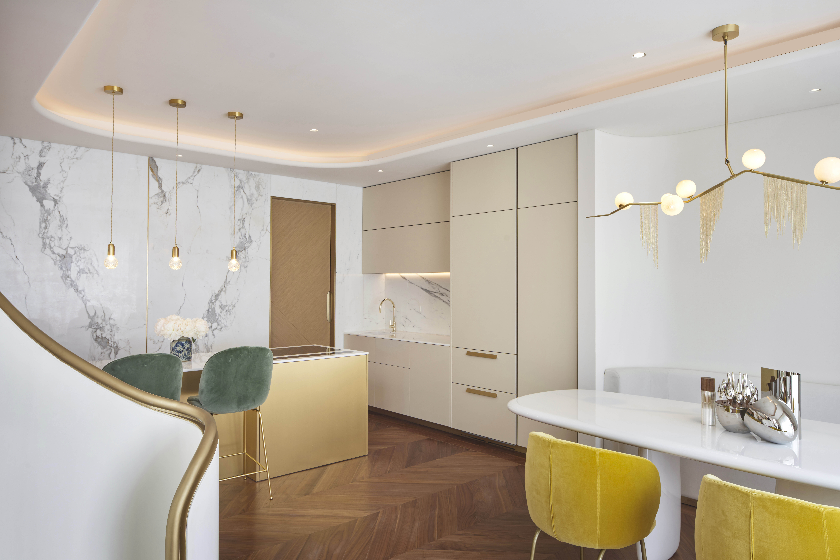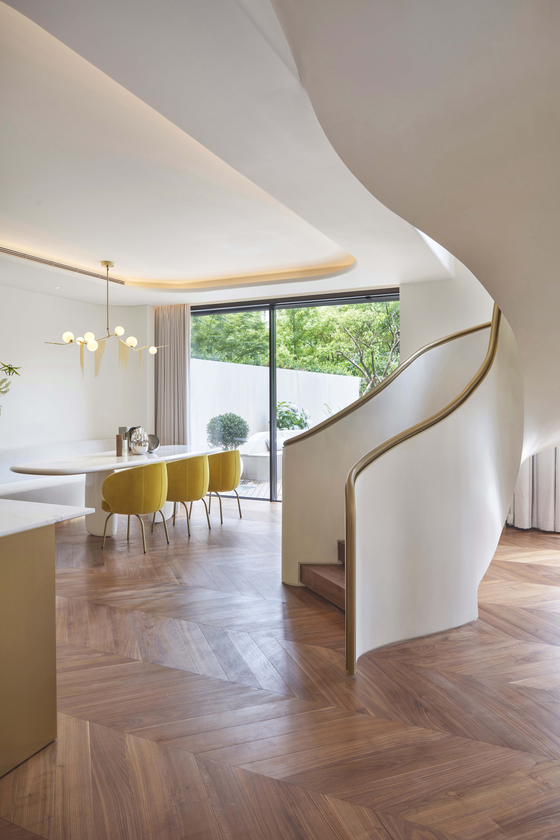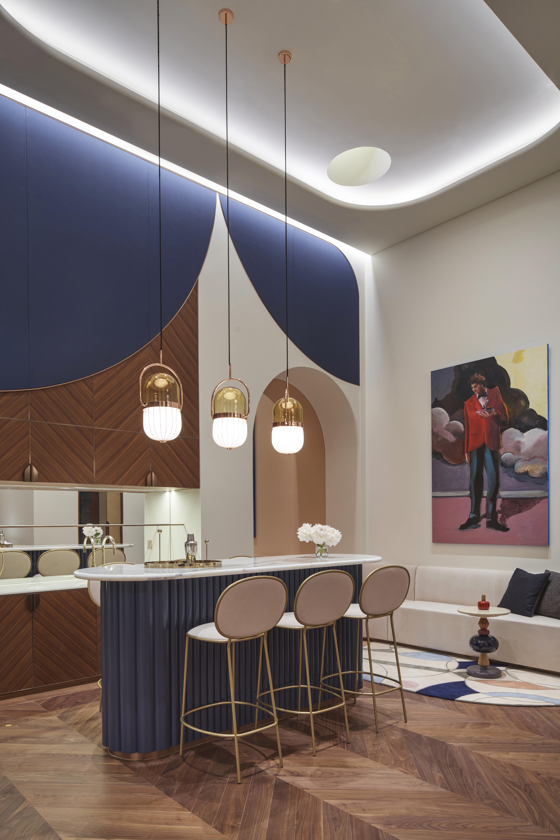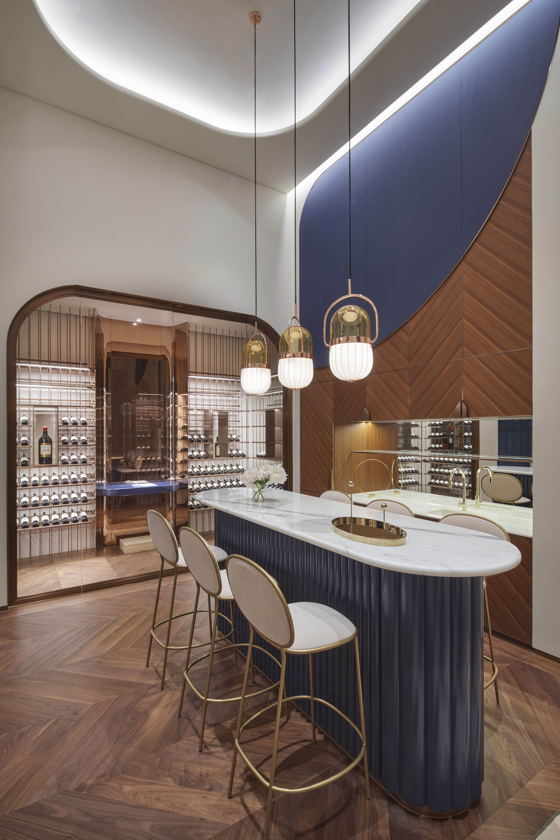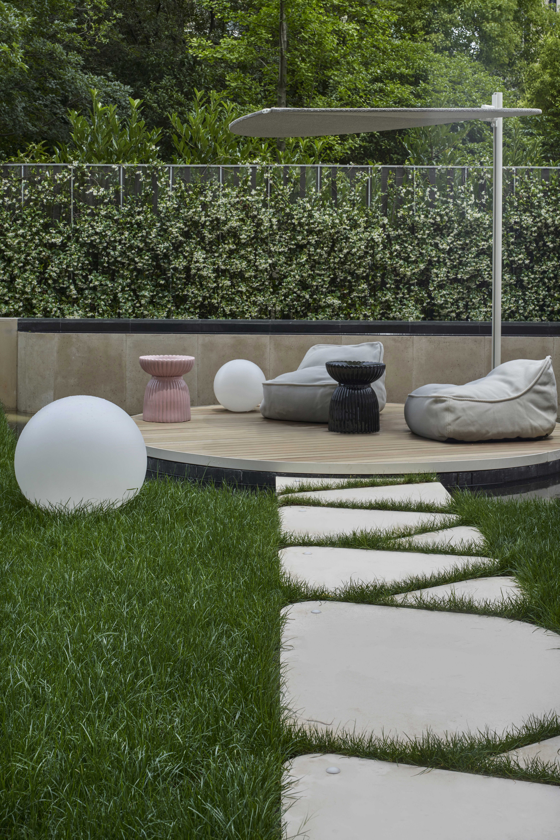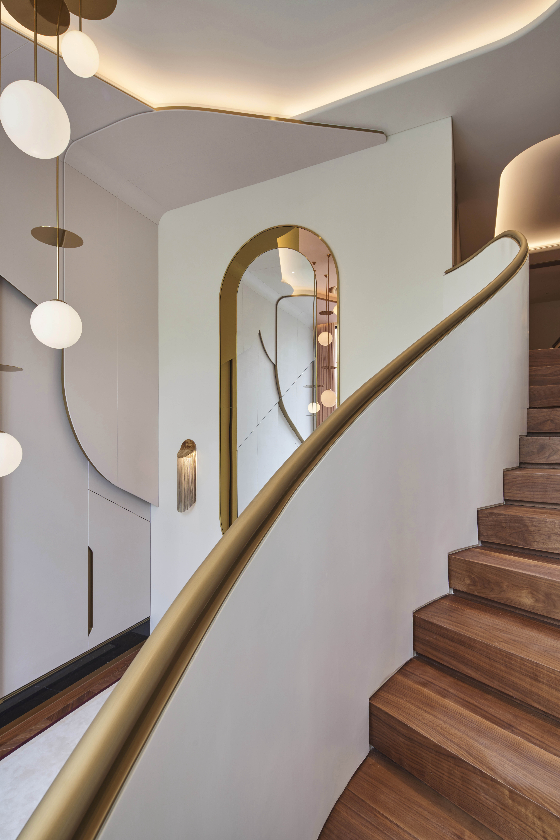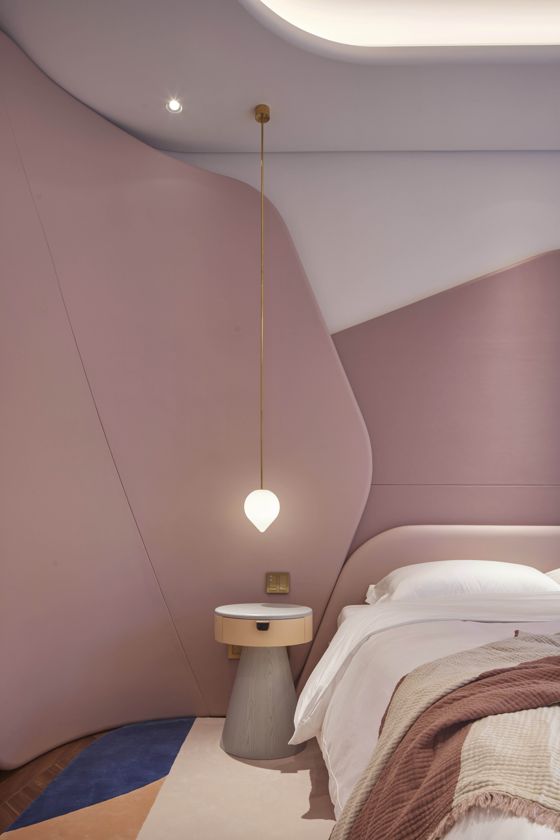Shanghai three-story loft 上海三层loft住宅
Dariel Studio设计的全新三层豪宅项目坐落于上海市中心,由Dariel Studio的创始人和首席设计师Thomas Dariel躬行整个空间的设计,改建重塑原有布局,打造出一个精致高雅的居住空间。
基于业主的年龄、个性和生活方式,Dariel Studio打造了一个现代化设施一应俱全的家,为日常起居和款待宾客提供了诸多便利。整个空间的室内设计灵感来源于现代欧洲的潮流趋势和Art Deco装饰艺术的融合,将精致优雅的配色与柔美抽象的形状相结合,呈现出一个自然诗意的居所。
整个loft的3层楼按功能进行划分:一楼有室内和室外空间,专为日常生活设计,而二楼则是更为私密的空间。最后,双层挑高的地下室则用于社交聚会和宴请宾客。
The latest luxury residential project designed by Dariel Studio is located in the downtown of Shanghai. Thomas Dariel, founder and leading designer of Dariel Studio, has been designated to work on the entire space, re-thinking the structure, improving the original distribution and imagining the general feeling of this loft, with the aim to make an arty and sophisticated space.
Taking into consideration the client’s age, personality and lifestyle, Dariel Studio has created a modern home, well equipped for a comfortable daily life, and complete of everything needed to host exclusive parties and entertain important guests.
The interior design of the whole space takes inspiration from a blend of modern European tendencies and Art-Deco reminiscences, combining a delicate color palette with visionary yet gentle shapes and volumes. The result, made precious by countless cultured citations, shows elegant colors and rich materials, managing to reach a unique aesthetic.
Taking into account the owner’s personal needs, Thomas Dariel has worked on the 3 floors of the loft, setting up public and private functions through a very close dialogue with the client: the first floor, with its indoor and outdoor spaces, has been designed specifically for the functionalities of daily life, whilst the second floor is exclusively laid out to accommodate the owner’s privacy. Finally, the basement floor, with its double height space, is designed to accommodate social gatherings and parties with guests.
Dariel Studio设计的全新三层豪宅项目坐落于上海市中心,由Dariel Studio的创始人和首席设计师Thomas Dariel躬行整个空间的设计,改建重塑原有布局,打造出一个精致高雅的居住空间。
基于业主的年龄、个性和生活方式,Dariel Studio打造了一个现代化设施一应俱全的家,为日常起居和款待宾客提供了诸多便利。整个空间的室内设计灵感来源于现代欧洲的潮流趋势和Art Deco装饰艺术的融合,将精致优雅的配色与柔美抽象的形状相结合,呈现出一个自然诗意的居所。
整个loft的3层楼按功能进行划分:一楼有室内和室外空间,专为日常生活设计,而二楼则是更为私密的空间。最后,双层挑高的地下室则用于社交聚会和宴请宾客。
The latest luxury residential project designed by Dariel Studio is located in the downtown of Shanghai. Thomas Dariel, founder and leading designer of Dariel Studio, has been designated to work on the entire space, re-thinking the structure, improving the original distribution and imagining the general feeling of this loft, with the aim to make an arty and sophisticated space.
Taking into consideration the client’s age, personality and lifestyle, Dariel Studio has created a modern home, well equipped for a comfortable daily life, and complete of everything needed to host exclusive parties and entertain important guests.
The interior design of the whole space takes inspiration from a blend of modern European tendencies and Art-Deco reminiscences, combining a delicate color palette with visionary yet gentle shapes and volumes. The result, made precious by countless cultured citations, shows elegant colors and rich materials, managing to reach a unique aesthetic.
Taking into account the owner’s personal needs, Thomas Dariel has worked on the 3 floors of the loft, setting up public and private functions through a very close dialogue with the client: the first floor, with its indoor and outdoor spaces, has been designed specifically for the functionalities of daily life, whilst the second floor is exclusively laid out to accommodate the owner’s privacy. Finally, the basement floor, with its double height space, is designed to accommodate social gatherings and parties with guests.

