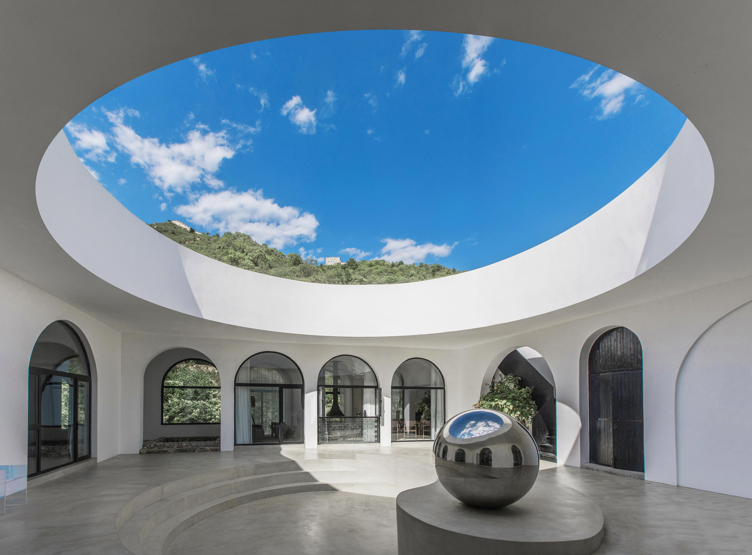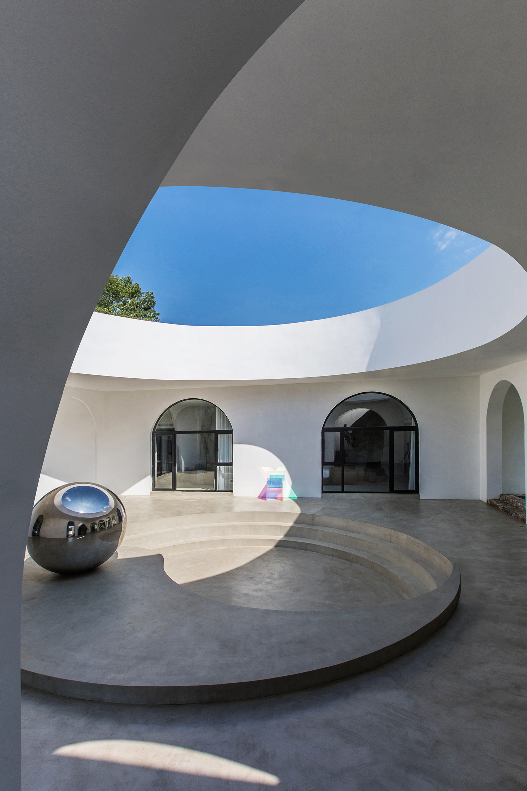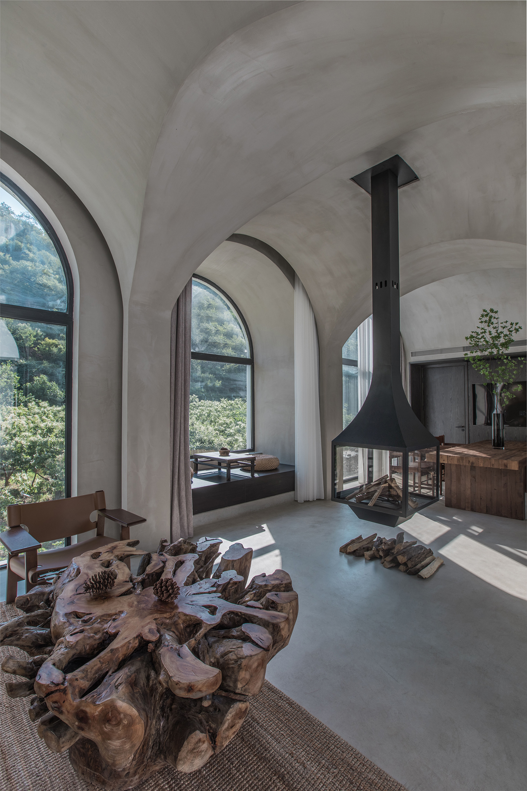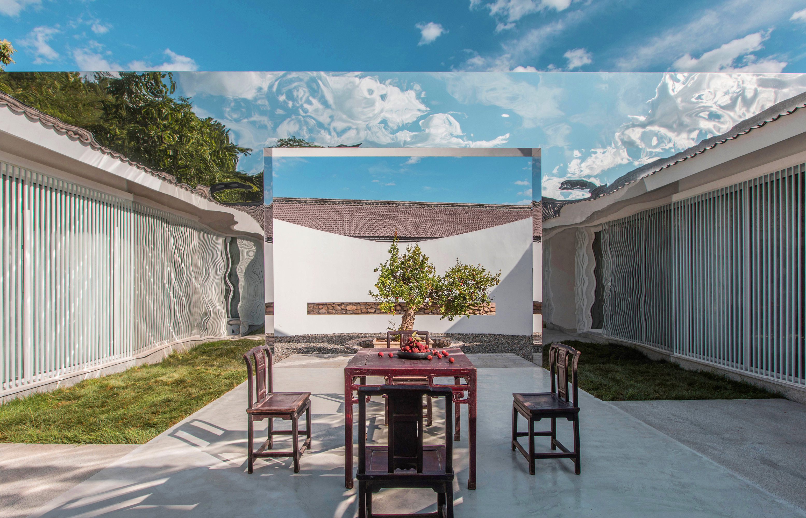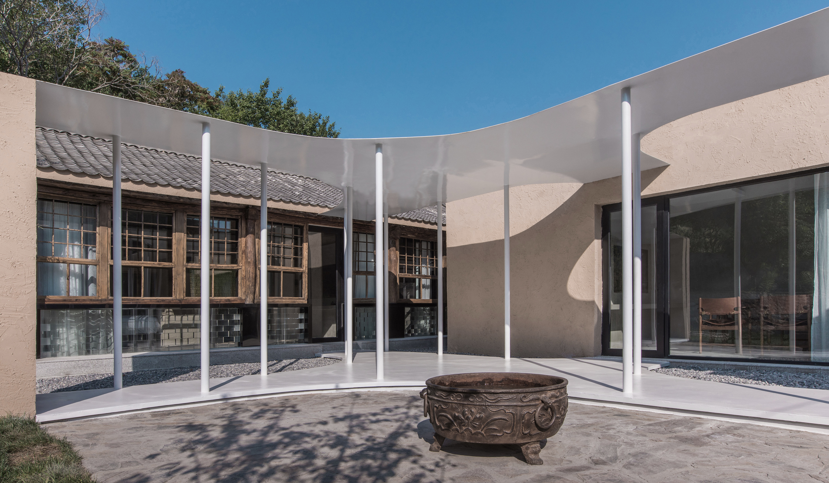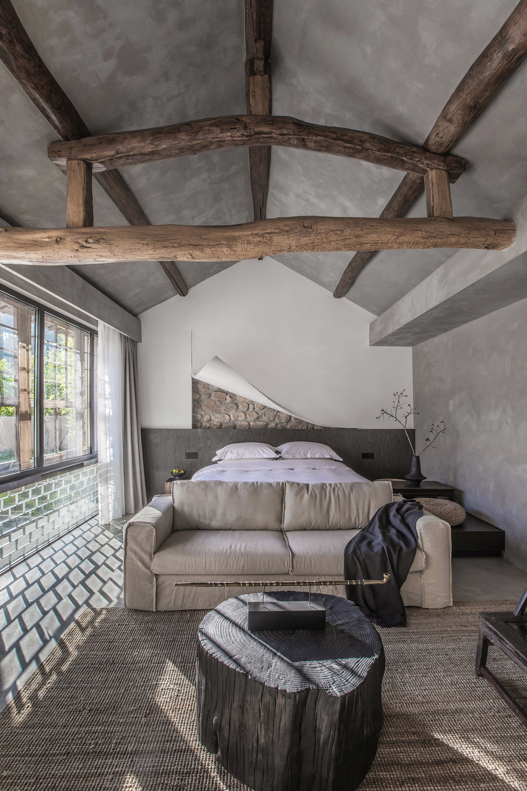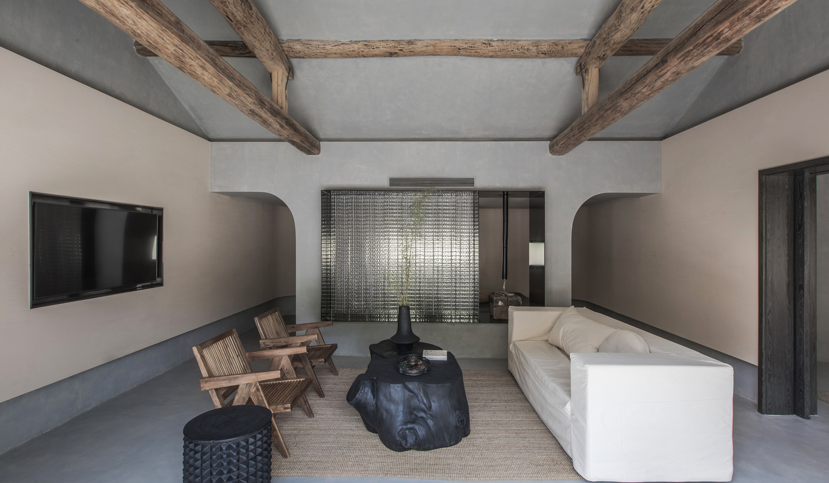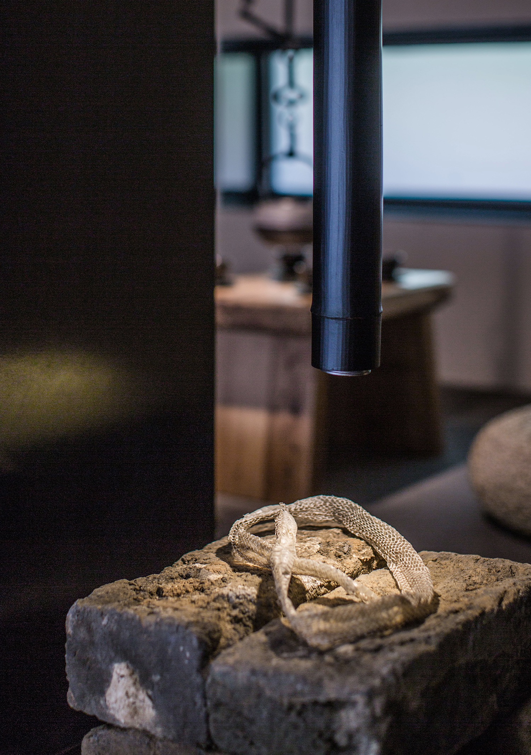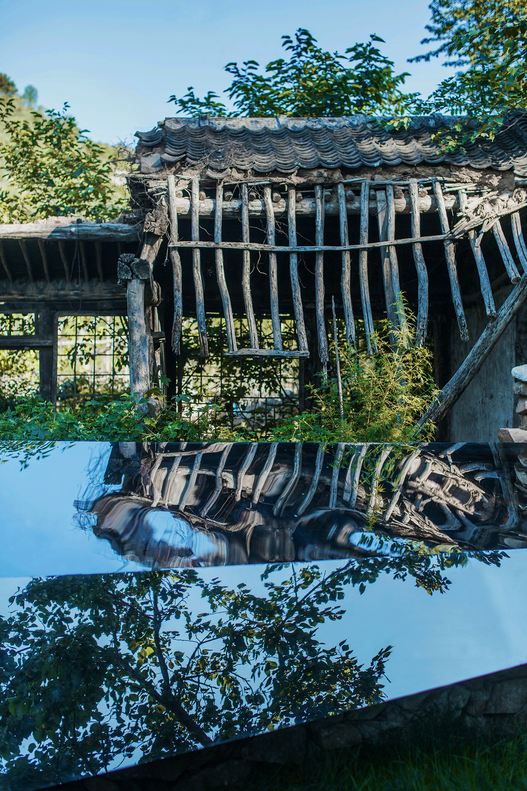Serens Secret Realm 塞伦斯 · 密境
密云项目每个院子都处在村落中不同的位置,场域的环境也大相径庭,为了让每个院落中建筑更加融入所在的环境或者跟其发生趣味性的关系,其概念也自然而然的产生了差异性。材料的选择上我们希望和乡土更加接近,所以选用了黄泥涂料和微水泥等较为自然的材料,也是为了去除人工化,增加建筑的自然性。老建筑改造的复杂性比新建筑还要多,因为本身中国村落的建筑就有着差异化,所以就要面临不同风格,不同时期的建筑改造问题。有几个共性问题,也是首要问题就是解决房屋的功能性,比如保温性,防水性以及建筑结构的安全性。
建筑设计向来不是空穴来风,每个建筑都会跟场地或者当地的文化发生联系,而现代建筑设计会把这种联系经过设计师的抽象化和创意延伸呈现出来,像我们这次项目就尽可能的保留原始村落建筑,采用传统的围合式院落布局,建筑主体形式也是采用了或者坡屋顶或者平屋顶,这些建筑形态在周边环境或者北方传统乡村建筑中都是有迹可循。
Each courtyard of the Miyun project is located in a different location in the village, and the environment of the site is also very different. In order to make the buildings in each courtyard more integrated into the environment or have an interesting relationship with it, the concept is naturally different. sex. In the choice of materials, we hope to be closer to the local soil, so we choose more natural materials such as yellow mud paint and microcement, also to remove artificiality and increase the naturalness of the building. The transformation of old buildings is more complicated than new buildings. Because the buildings of Chinese villages are different, they have to face different styles and different periods of architectural transformation. There are several common problems, and the primary problem is to solve the functionality of the house, such as thermal insulation, waterproofness and the safety of the building structure.
Architectural design has never been groundless. Every building will have a connection with the site or local culture. Modern architectural design will present this connection through the abstraction and creative extension of the designer. Like our project, we will keep it as much as possible. The original village buildings adopt the traditional enclosed courtyard layout, and the main form of the building also adopts either sloped roofs or flat roofs. These architectural forms can be traced in the surrounding environment or traditional rural buildings in the north.

