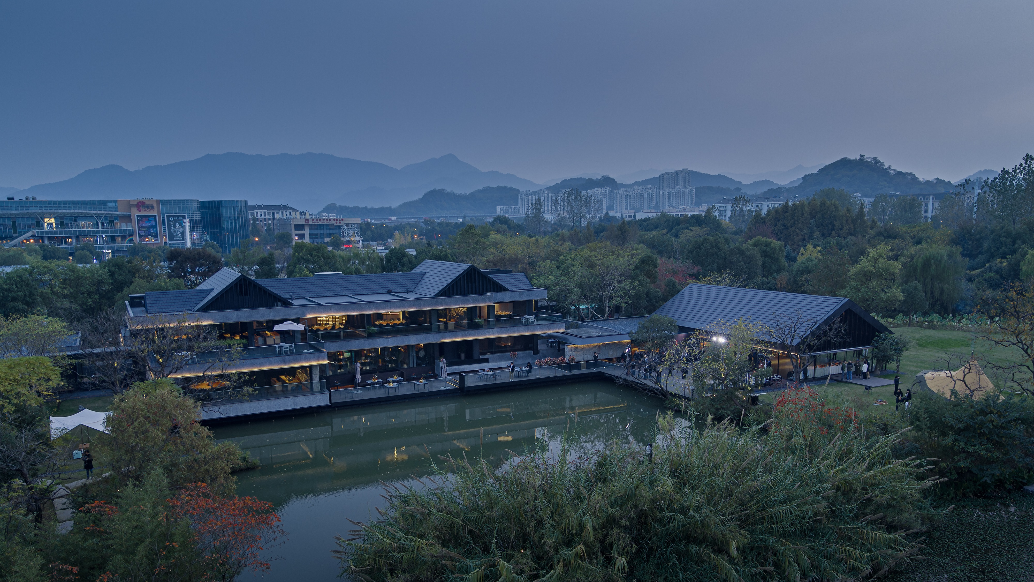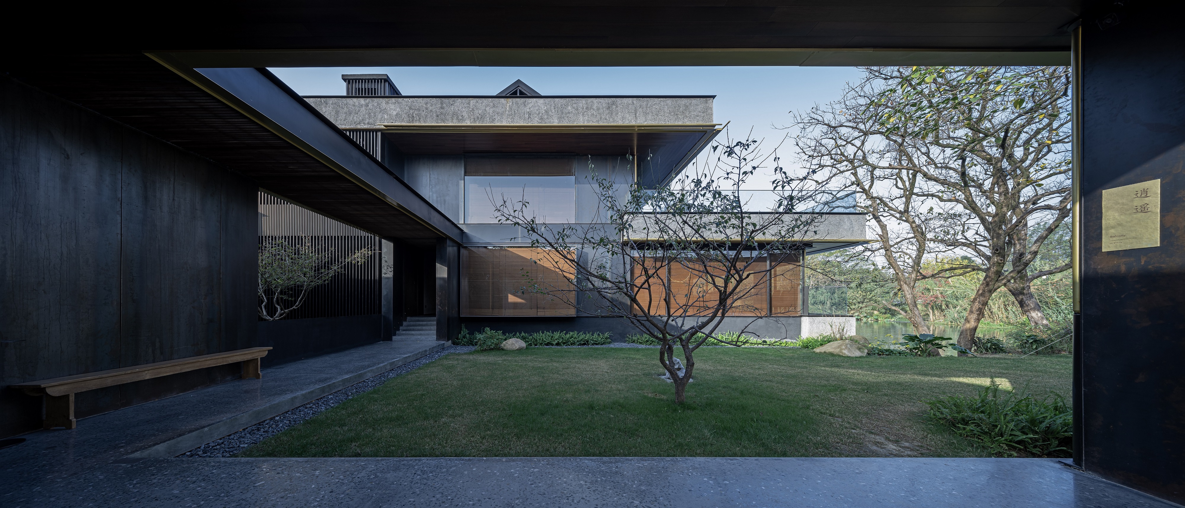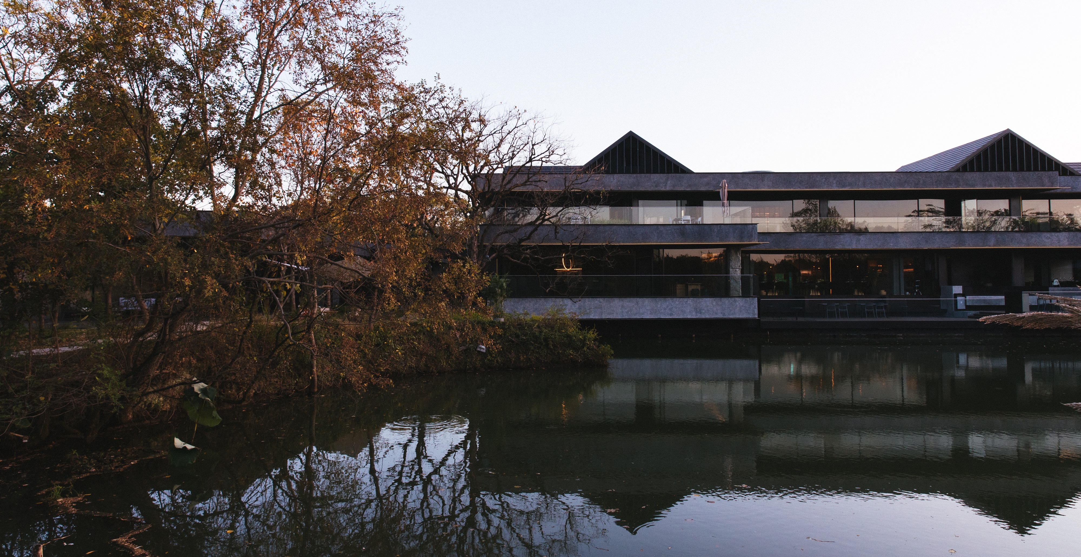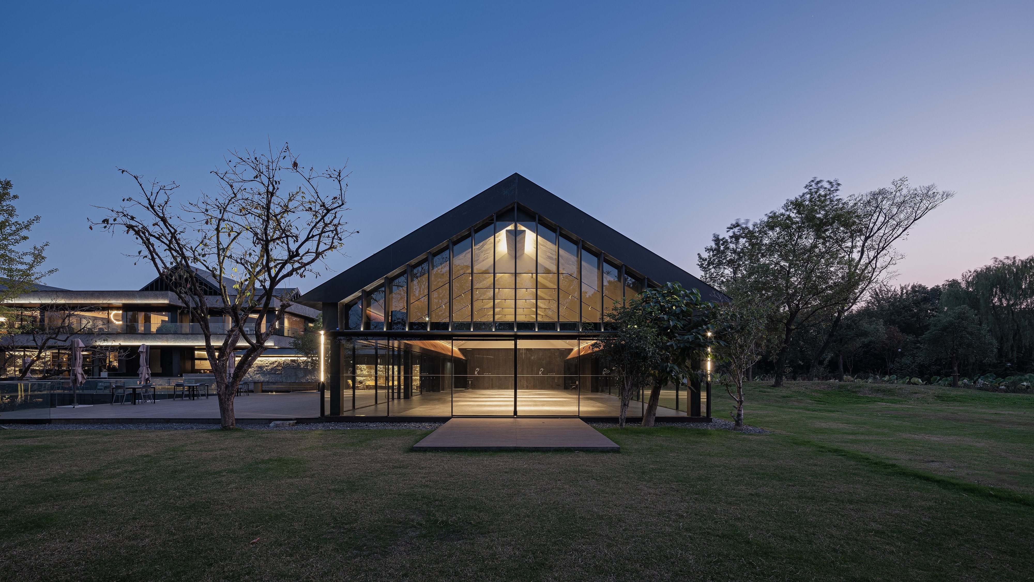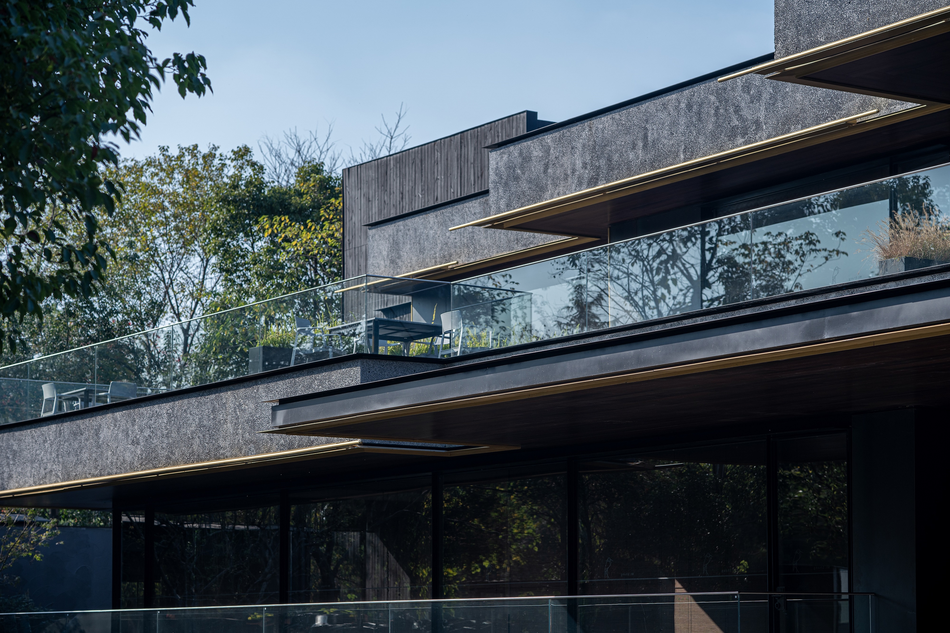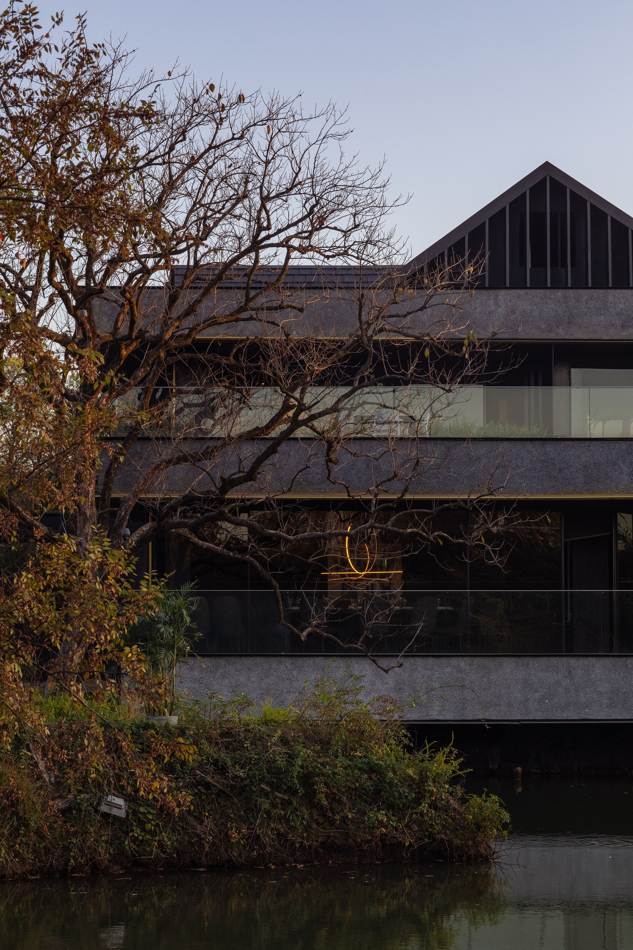Mr. Shang 访溪上
访溪上位于西溪湿地内的访溪路边上,酒店被大大小小的水域环抱,北侧更是拥有一大片水域,具备优渥的水体景观。酒店设计依托于原有民宅、水塘、景观平台以及场地内原生的树木,以自然、生态、可持续性为总体设计出发点,对整个场地进行有序的保护性梳理。原有二层民宅与附属房屋及原场地已相辅相生多年,仿若与这里的植物一样慢慢生长起来。设计上建筑师尽量维持原有建筑体量的大小及位置,减少人为的干预,使其继续掩映在原生自然场所里,进而对原始建筑进行必要的可持续更新改造与激活。原二层民宅体量稍大,因此被激活成主餐厅楼,围绕的附属房则更新为茶室及宴会厅,几个功能区通过钢架连廊及雨棚有序穿插串联。 场地景观结合原水塘、水边平台,补充植入柿子树、枫树、鸡爪槭、石榴树、绣球以及各种类型的花木,并以生活化的场景引人参与共鸣。项目材料选用上,一切以贴近自然、生态为本意,室内外墙地面大量采用自然石,顶面回收老旧木地板辅以金属收边,提升整体调性。设计上主要关注如何协调建筑与场地的关系,通过大尺度出挑的露台,用最大的努力将周边景色尽收眼底。质朴、自然的材料将建筑融入自然。整体的建筑采用横向线条,通过反复试验,采用人工冲刷出水洗石的效果,最终让材料充满人的温情。
建筑师希望场所的整体气质能够融入生活、有人情的温度、有去杂返朴的感化度,且能够被参与其中的人轻易感知。访溪上注重人们感官体验的过程,正如《世说新语》里“雪夜访戴”的故事,王子猷大雪之夜,因雪景兴起,长途跋涉去拜访戴逵,经历了一夜的艰辛,到了戴逵的家门口,却不见友人而返,但在拜访的过程中,沿途风光与远行的过程让他得到了前所未有的满足感,而这些体验才是他此行的收获,“兴之所至,尽兴而归”,访溪上也希望让来此的客人能够感受到这种体验过程所带来的欣喜感。
Located on the Fang Xi road of Xixi Wetland, the Mr. Shangh hotel is surrounded by large and small water bodies. In the north, there is a large area of water with excellent landscape. The design of the hotel relies on the original residential buildings, ponds, landscape platforms and native trees in the site, taking nature, ecology and sustainability as the starting point of the overall design, and carrying out orderly protective sorting of the whole site.The original two-story residential buildings, auxiliary houses and the original site have been complementary for many years, just like the plants growing up slowly in this area. In terms of the design, the architects tried to maintain the size and location of the original building volume, reducing human intervention, so that it will continue to be reflected in the original natural place, and then carry out necessary sustainable renovation and activation of the original buildings. The residential building on the second floor is slightly larger, so it is activated to become the main restaurant, while the surrounding auxiliary rooms are renovated to become tea room and banquet hall. Several functional areas are interspersed and connected in an orderly way through the steel frame corridor and canopy.
The landscape of the site is combined with the original pond and waterside platform, adding persimmon trees, maple trees, acer palmatum, pomegranate trees, hydrangea trees and various types of flowers and trees, and attracting the resonance of life scenes. In terms of material selection, everything is close to nature and ecology as the original intention. The interior and external walls are largely made of natural stone, and the top surface is recycled old wood floor with metal edge, which improves the overall tonality. The main focus of the design is how to coordinate the relationship between the building and the site, through the large-scale cantileuding terrace, with the best efforts to have a panoramic view of the surrounding scenery. Rustic, natural materials integrate architecture into nature. The whole building adopts transverse lines. Through repeated experiments, the effect of washing out the stone manually is adopted, which finally makes the material full of human warmth.
The architects hope that the overall temperament of the place can be integrated into life, with a humanized temperature and a sense of simplicity, and can be easily perceived by people involved in it.Mr. Shang focuses on the process of human sensory experience.As the story "A Visit on a Snowy Night" in the Chinese ancient book A New Account of the Tales of the World, that Wang Ziyou suddenly visited his friend by boat very night, but returned home without disembarking to see his friend.What he reaped was the scenery and the experience of the long journey."Enjoy what you have when you are in high spirit". Mr. Shang also wants guests to feel the joy of this experience.

