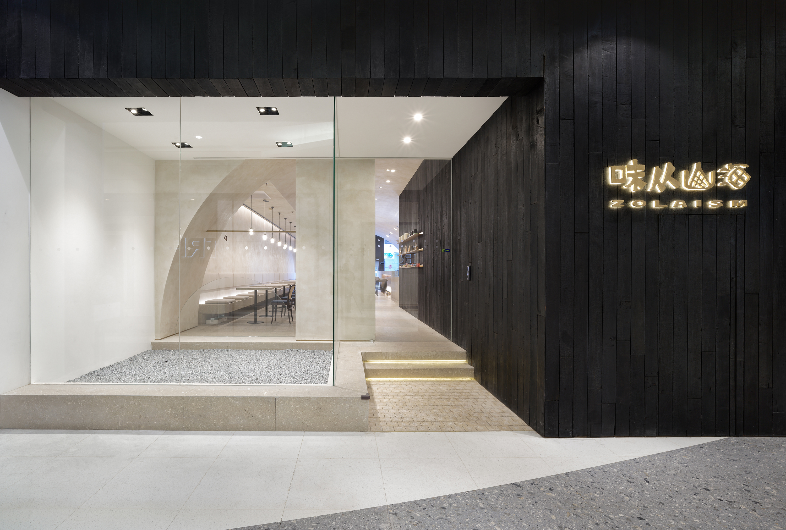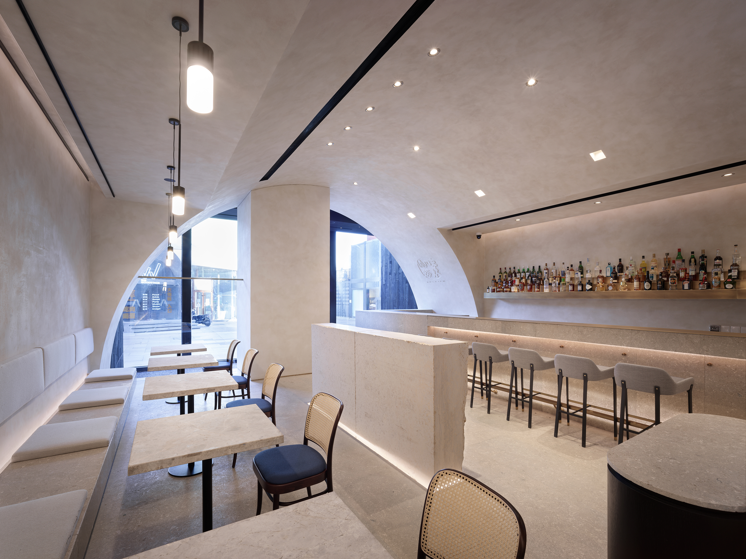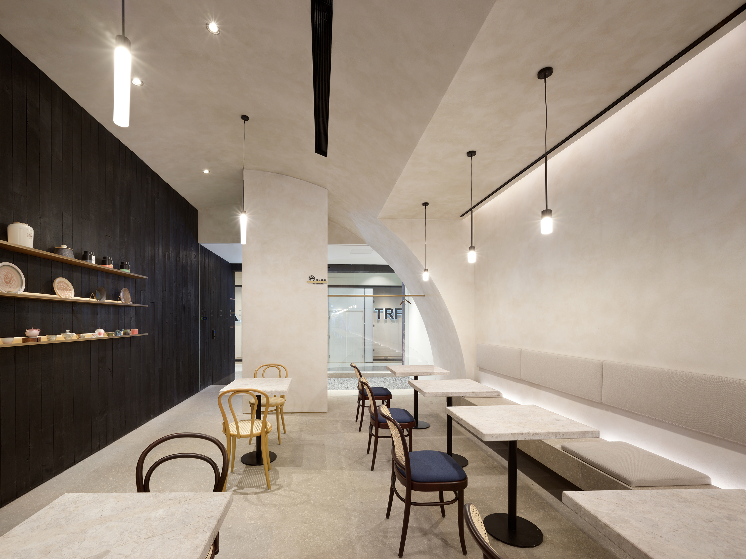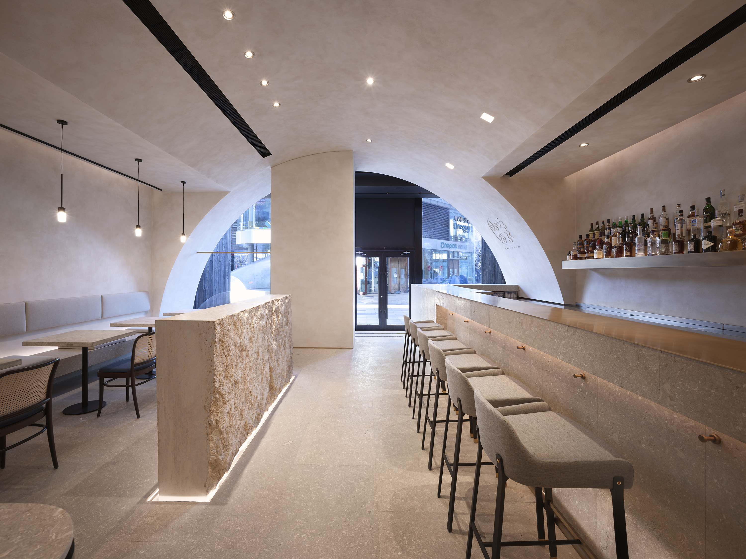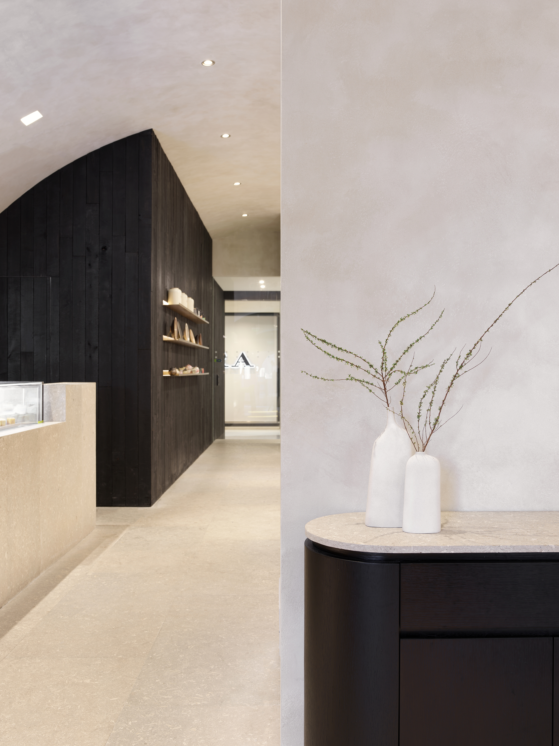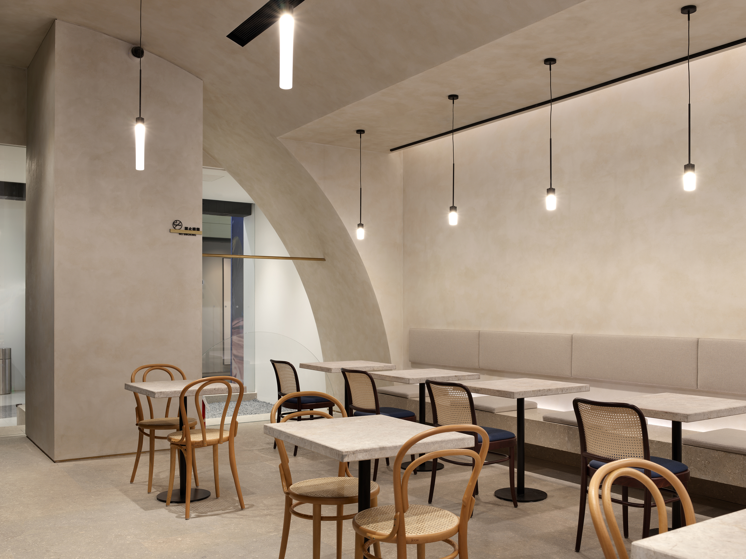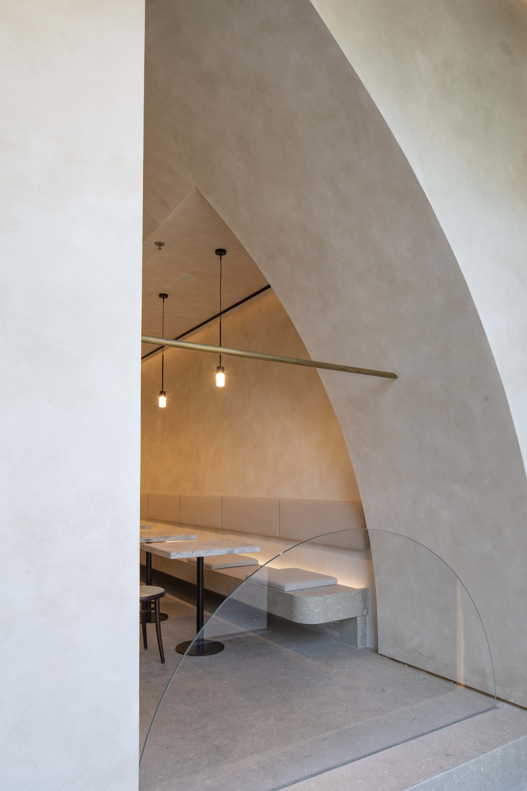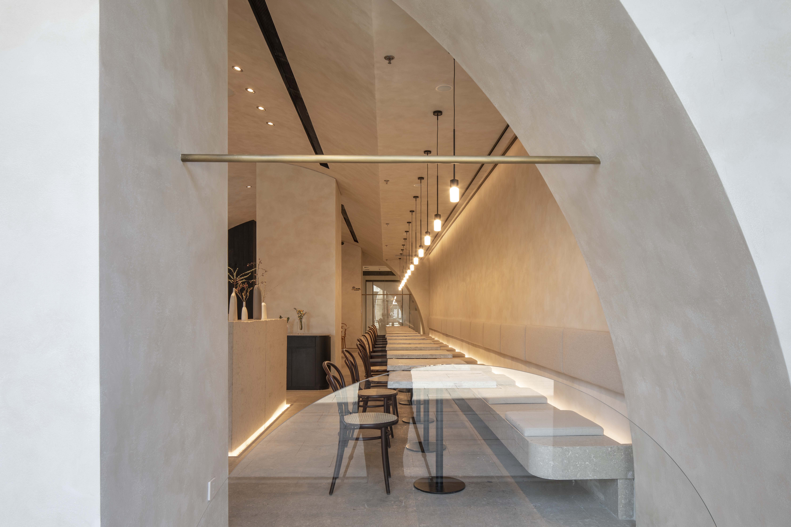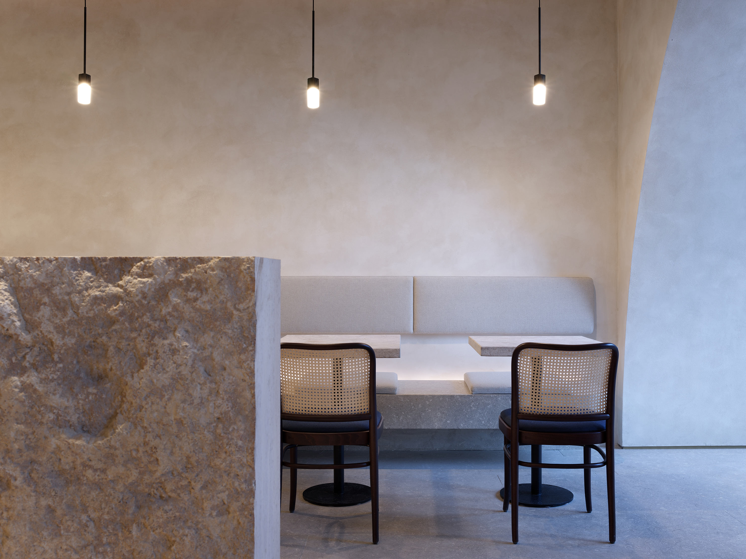ZOLAISM 味从山海
古人在造“茶”字时,已指明了它的寓意:人在草木间。人是由自然万物支撑着走到今日的幸运者,我们的基因里还留有远古时代来自海洋、森林与荒野的记忆,心向往之的,永远是海潮涨落,林间清风;长河落日,群鸟纷飞。
空间的设计策略主要来自于设计师对该项目现场的解读,试着找到和品牌文化相互对应的方式:
项目现场是一个狭长的过道空间,中央有三个巨大的混凝土结构柱,分别有临街入口和商场入口,我们在两个入口进来的空间都预留了缓冲过渡的区域,这个缓冲过渡将来都可以作为艺术和展示空间来使用。甜品餐厅的功能设置到三个混凝土结构柱界定的较大空间,因为现场拥有较高的挑空,所以将中央的地面做抬高的处理,两个入口进来都会有几个踏步,形成拾级而上的体验感,让本来通透且一览无余的空间感变化出更多的层次和仪式感。
利用中间的天花高度优势做了巨大的拱形天花,完整的覆盖在客人就餐位和吧台的正上方。三个混凝土结构柱将空间分隔。顺应着空间的纵向属性设置贯穿的长条形吧台。中间是服务人员和客人通道,吧台对面对应的是客人就餐区,沿着拱形屋顶连接的侧面墙壁下方是通长的石板条凳和灵活组合使用的就餐位。
契合“味从山海”品牌文化的材料选择:
遵循东方自然美学的意境,含蓄内敛;来自山海的味道,仿佛置身岩石山林。
我们选择天然形成的沉积岩石板,拥有贝壳、海洋生物化石的自然纹理质感。内部员工和设备间区域的墙壁使用了整面的火烧杉木板铺装。黑色的火烧木板面和自然开片纹理充满了质感,富有立体感。拱形的屋顶和墙壁连接为一个整体,全部采用定制艺术灰泥的环保材料,整体、细腻并富有层次。
结构柱中央设置站立式石头吧台,保留了毛石荒料表面的斑驳肌理。
灯光和家具的设计:
空间的整体照明主要选用来自意大利著名的 Viabizzuno品牌吊灯和射灯;餐椅选自捷克的TON藤编椅和布面椅子两种组合使用,吧台椅来自Stellar works的定制。
The design strategy of space comes from the designer's interpretation of the site, trying to find a way that relates to the brand culture.
The site is a narrow corridor that connects to the mall entrance and street entrance. Three huge structural columns standing in the middle of the corridor. We preserved free areas for two entrances, these free entrances can be an art exhibition space. The space enclosed by three huge structural concrete columns is a dessert cafe. Thanks to the high vertical space of the whole space, We can lift the ground in the middle and add some stairs nearby the mail entrance and street entrance. So it feels like ascend the stairs. Let the feeling of space produce more sense of hierarchy and sense of ceremony.
We build a huge vaulted ceiling by taking advantage of vertical elevation. Those three structural columns separate the space. We design the rectangular bar rely on the directional property of the space. The middle aisle serves as a space for guests and waiters. The dining area set opposite the bar. The dining tables and stone branches are lean on the wall.
Material selection accord with the brand culture of ZOLAISM:
Taste from the ocean & mountains.
We chose Grigio Alpi from Italy with the natural grain texture. The equipment and the staff's area walls are covered with Shou Sugi Ban. The surface of Shou Sugi Ban and it’s natural texture also fit the brand culture and have the function of absorbing the dust and haze. The vaulted roof and wall are group as a whole, all using the environment-friendly materials.
The standing stone bar which preserves mottled texture on the surface of rubble is setting between columns.
Lighting and furniture design:
We chose Viabizzuno’s chandeliers and spotlights from Italy,personalized square slabstone dining table, chairs are selected from the Czech TON.



