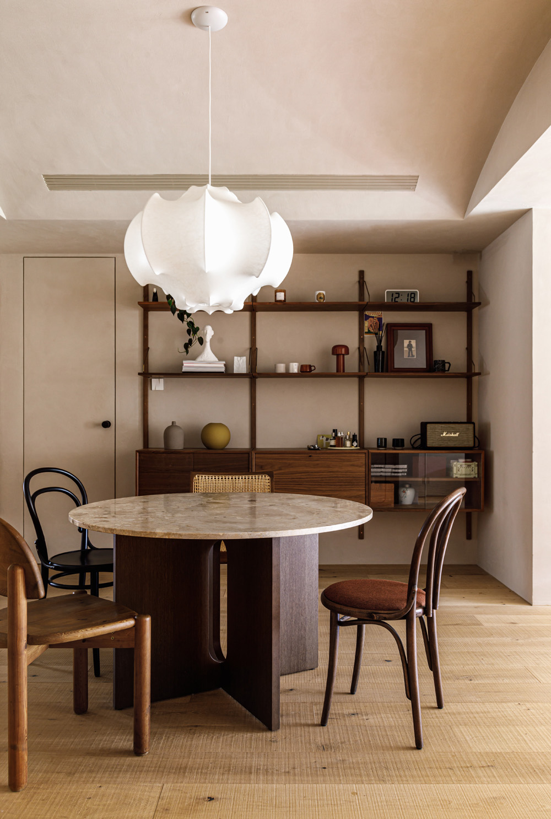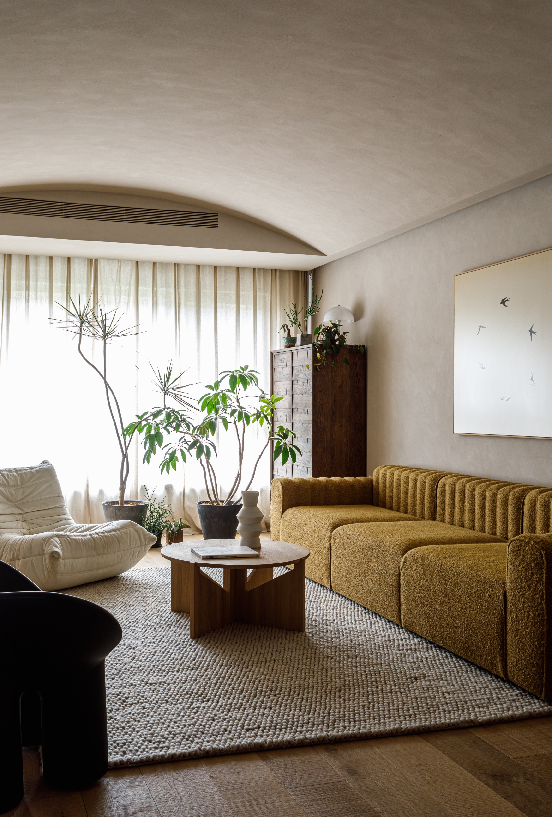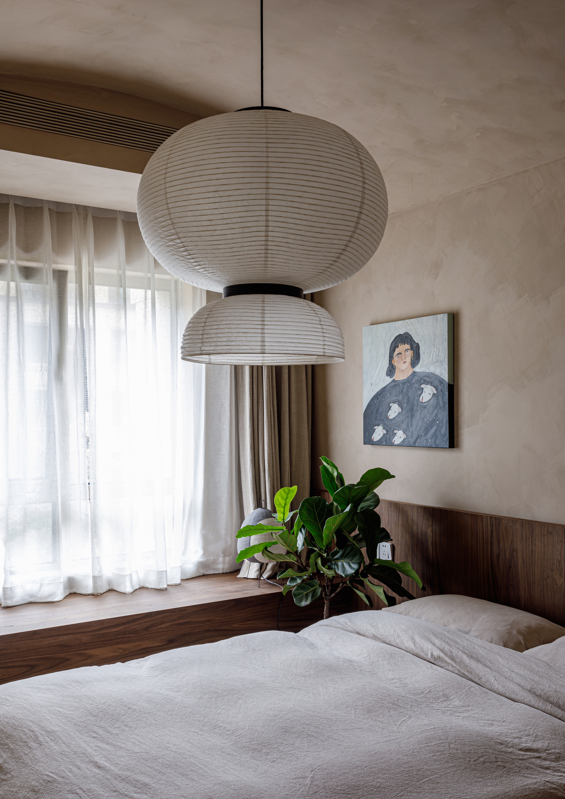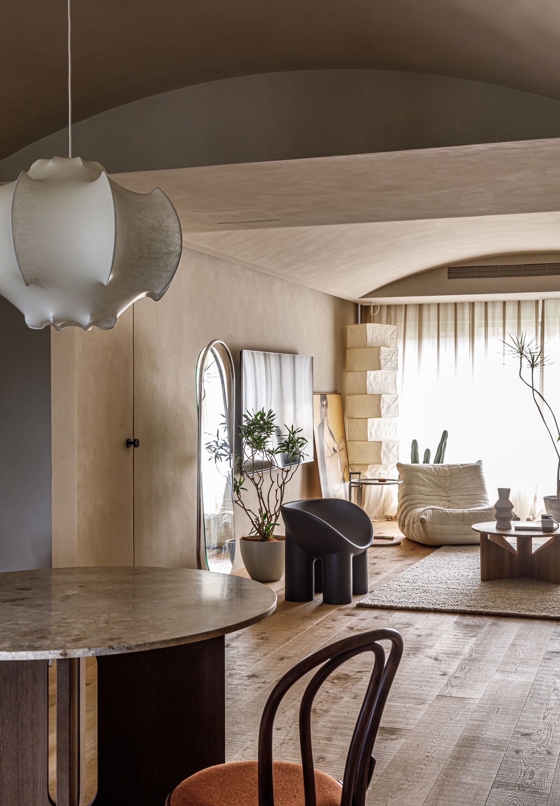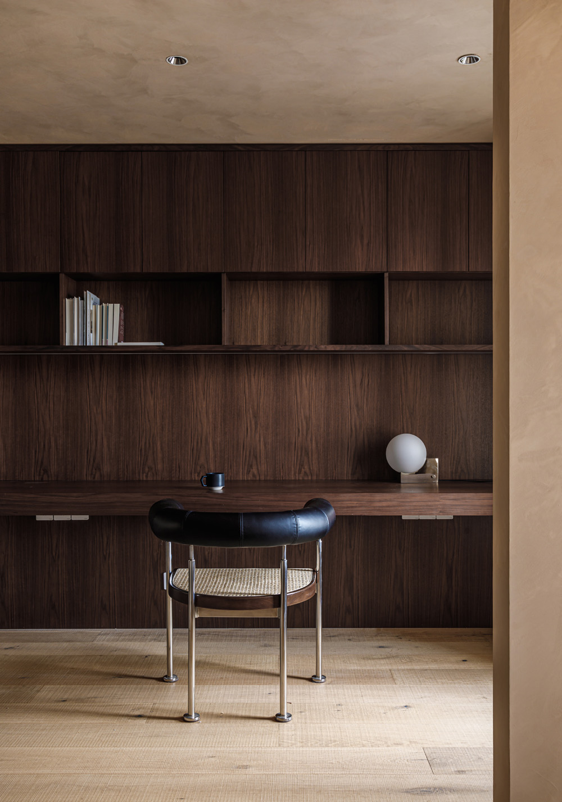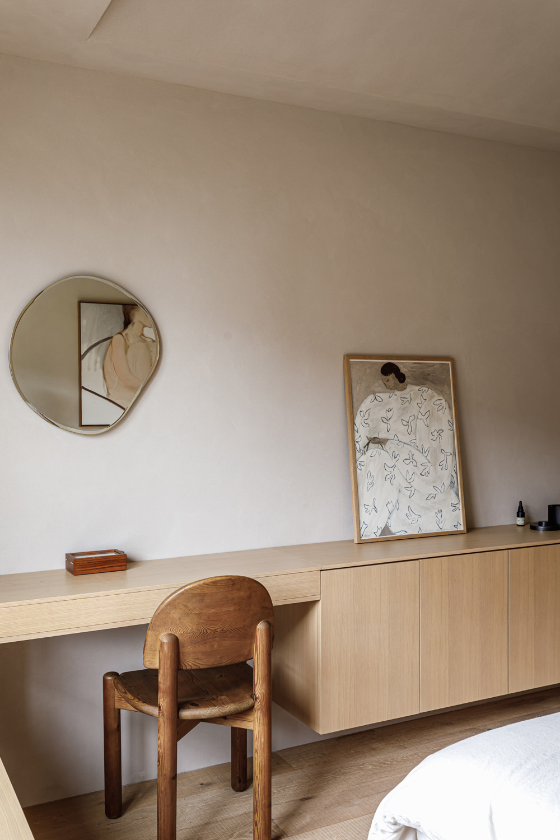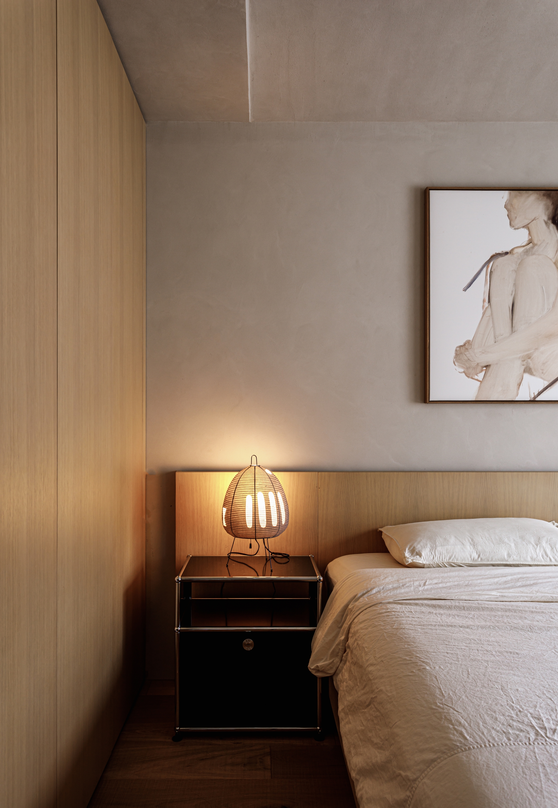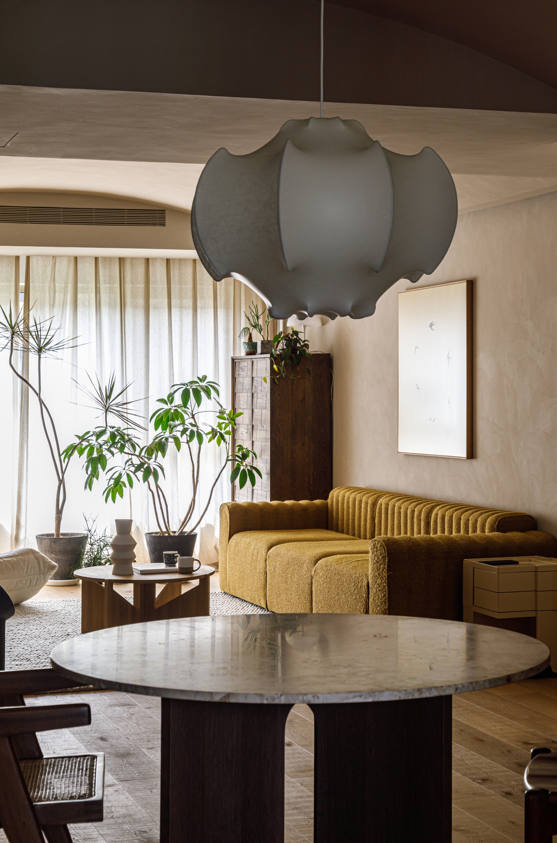Beijing 140㎡Finishing Renovation 北京140㎡精装改造
业主是有着明显的个人审美偏好的,喜欢比较自然质朴的材质和色系,于是她的家也是对这类风格的一种延伸——客餐厅的墙面都用了天然粘土材质,自然粗糙带颗粒感的触感。地板也是在原有瓷砖地面的基础上重新铺贴了锯齿纹的橡木大版,每个细节和材质都围绕着自然这个风格。入户正对面就是餐厅空间,结合空间比例摆放了一个圆桌,深色橡木的桌腿和1.2m 直径的石材桌面,凸显出简洁又沉静的质感。 不同款式的餐椅搭配更显随性,蝉丝吊灯也给整体空间带来了艺术气息。硬装上把原来造型复杂的回型吊顶拆掉,改成了弧形顶,目的是为了减少直角,通过曲面让空间氛围更柔和。书房上半部分做了封闭柜和开放书架,加长的桌面整个背板都用了胡桃木材质,大面的胡桃木视觉冲击力很强,在这里看书工作感觉更有沉浸感。主卧定制了舒适的浅木色,所有柜子都用了染色的橡木直纹贴皮。原木色的地板、柜体和粘土材质的墙面,更加凸显了自然质朴的格调。弧形吊顶的元素也沿用到了卧室,吊顶的造型也弱化了墙面和顶面的边界。这是一个没有进行大量拆改,也能有很好效果的精装房模板,在户型方正、没有大问题的情况下,有时仅仅是通过刷漆,重新铺地板,布置家具配饰,就能取得整容级的满意效果。
The owner has a clear personal aesthetic preference, preferring more natural and rustic materials and colors, so her home is also an extension of this style - the walls of the living and dining room are made of natural clay, with a natural rough and grainy touch. The flooring is also a large version of the original tile flooring re-paved with jagged oak, with every detail and material revolving around the style of nature. The dining room is directly across from the entrance, and a round table is placed in proportion to the space, with dark oak legs and a 1.2m diameter stone tabletop, highlighting the simple and quiet texture. Different styles of dining chairs with more casual, cicada silk chandelier also brings an artistic atmosphere to the overall space. The original complex shaped ceiling was removed and replaced with a curved ceiling, in order to reduce the right angle and make the space softer through the curved surface. The upper part of the study was made with closed cabinets and open shelves, and the entire back panel of the extended desktop was made of walnut. The visual impact of the large surface of walnut is very strong, and it feels more immersive to read and work here. The master bedroom was customized in a comfortable light wood color, and all cabinets were stained oak straight grain veneer. The original wood-colored flooring, cabinets and clay material walls accentuate the natural and rustic tone. Elements of the curved ceiling were also carried over to the bedroom, and the shape of the ceiling weakens the border between the wall and the top. This is a template for a well-decorated house without a lot of demolition, and with a square household type and no major problems, sometimes a cosmetic level of satisfaction can be achieved simply by painting, reflooring and arranging furniture and accessories.




