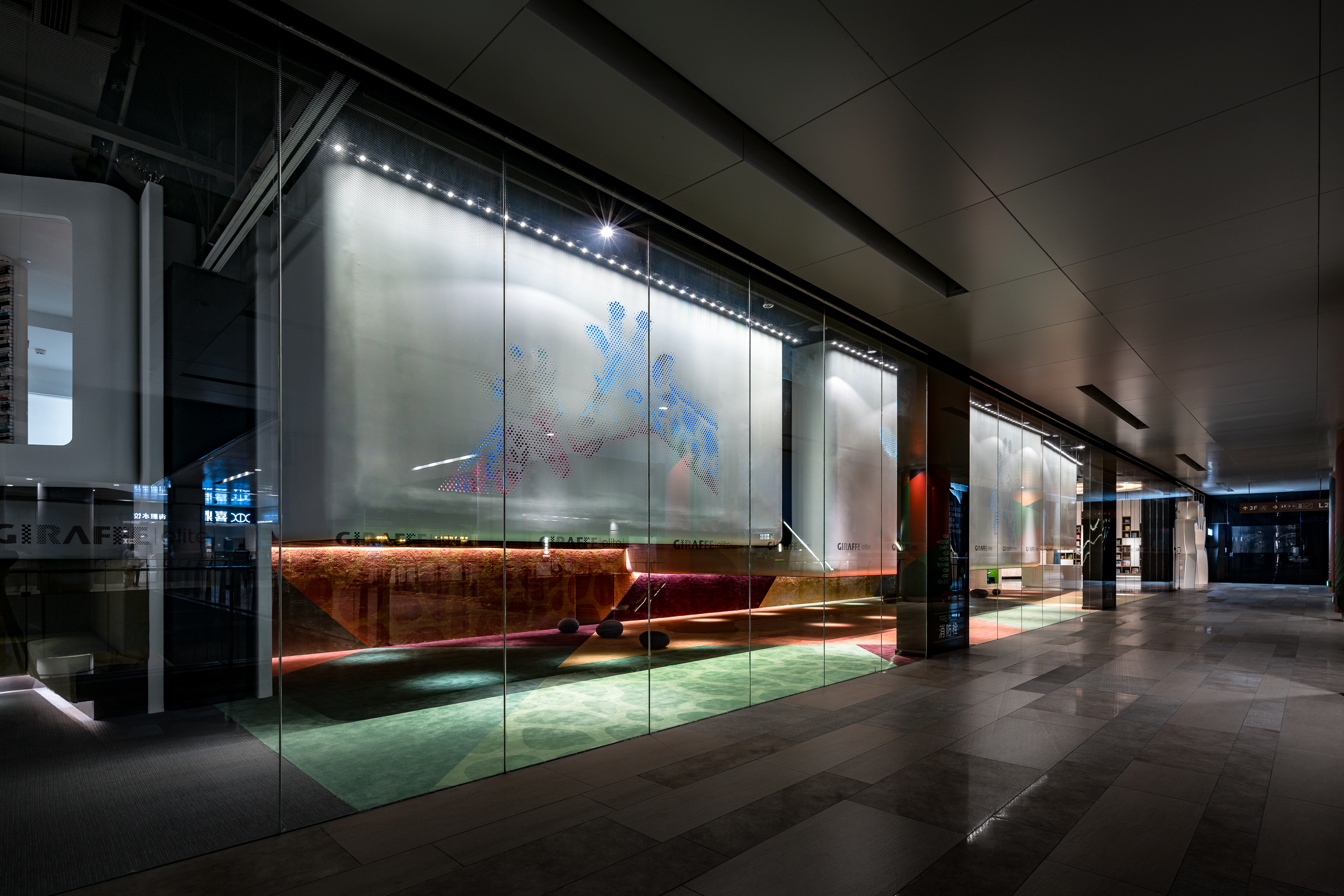Space Renovation Design for English Giraffe in Qiantan, Shanghai 飘在空中的教室:长颈鹿美语空间
儿童是我们的未来。在多维的语境下,儿童空间正在走向多义的公共文化空间,带来更多丰富的成长体验。杜兹设计的最新力作 — 长颈鹿美语前滩空间日前揭开面纱,在总面积约630平米的不规则空间内,设计师为孩子们打造了一部“流动的篇章”,带来了更多的全新惊喜体验。
Children are our future. In a multi-dimensional world, children's space is moving towards to a more multi-functional level, bringing more public cultural exposure and more rich experience for growth. DUTS Design presents its latest space renovation design project, a multi-functional kids space based in Qiantan, Pudong district of Shanghai. In an irregular space with a total area of about 630 square meters, the architectures of DUTSdesign have created a "Flowing Chapter" for children, bringing more new surprise experience.
空间位于上海目前最为热门的晶耀前滩首层,面朝最热闹的文化广场,同时也兼具公共文化的展示功能。 我们在“鹿头”的两侧区域设置了270度的环形橱窗,将戏剧舞台与悬浮的图书馆空间变为天然的展示橱窗,成为了前滩版块令人惊艳的公共文化展示空间。
The space is located in the 1st floor of Crystal Plaza mall in Qiantan section in Shanghai, facing the most lively square, and also has the function of cultural displaying to public. We set up a 270-degree circular window display on both sides of the "Deer Head", turning the theater stage and suspended library space into a natural display window, which became a stunning public cultural display space in the Qiantan section .
儿童是我们的未来。在多维的语境下,儿童空间正在走向多义的公共文化空间,带来更多丰富的成长体验。杜兹设计的最新力作 — 长颈鹿美语前滩空间日前揭开面纱,在总面积约630平米的不规则空间内,设计师为孩子们打造了一部“流动的篇章”,带来了更多的全新惊喜体验。
Children are our future. In a multi-dimensional world, children's space is moving towards to a more multi-functional level, bringing more public cultural exposure and more rich experience for growth. DUTS Design presents its latest space renovation design project, a multi-functional kids space based in Qiantan, Pudong district of Shanghai. In an irregular space with a total area of about 630 square meters, the architectures of DUTSdesign have created a "Flowing Chapter" for children, bringing more new surprise experience.
空间位于上海目前最为热门的晶耀前滩首层,面朝最热闹的文化广场,同时也兼具公共文化的展示功能。 我们在“鹿头”的两侧区域设置了270度的环形橱窗,将戏剧舞台与悬浮的图书馆空间变为天然的展示橱窗,成为了前滩版块令人惊艳的公共文化展示空间。
The space is located in the 1st floor of Crystal Plaza mall in Qiantan section in Shanghai, facing the most lively square, and also has the function of cultural displaying to public. We set up a 270-degree circular window display on both sides of the "Deer Head", turning the theater stage and suspended library space into a natural display window, which became a stunning public cultural display space in the Qiantan section .











