THE TREE & VILLA RESORT 树与墅海景客栈
民宿此次的选址于大理双廊古镇之上,原建筑是一栋颇具有民族特点的白族小楼。如何在保留民族元素的同时,给予建筑全新的设计风格与居住体验,是设计师本次设计中需要考虑的重点。基于白族尚白的民族传统,设计师以白色为主,搭配灰、木等奠定复古的基调,提升原本偏向灰暗的室内空间的明度,氤氲出安静的文艺气质。
不同于大理浓厚的民族风情,蜚声在此次设计中加入了更多的现代元素,将整个室内空间设计得更为明亮和休闲。白素的主色调延续到客房,布艺柔软的肌理触感,摆件纯粹的拙朴质感,为居住者增添家的感受。
临海而坐的酒吧与餐厅,是交互的容器,为人群的往来提供场地、诉求、情绪以及遐想。
民宿临海而建,木、石的材料使得整个建筑空间与自然环境更好地相融合,带来度假闲适的质感,是能让人完全放松并沉醉在自然之中的绝佳休闲之地。
The resort is located in the Shuanglang Town, Dali, and the original building is a Bai ethnic building with quite ethnic characteristics. How to give the building a new design style and living experience while retaining the ethnic elements is the key point that the designer needs to consider in this design.
Based on the belief of the Bai nationality, the designer choose white as the main color, with gray and wood to set the tone of retro. In this way, the originally dark indoor space becomes brighter, creating a quiet literary and artistic atmosphere.
we has added more modern elements to this design, making the entire interior space brighter and more casual. The guest room is also the main color of white, the fabric is soft to the touch, and the furnishings are unpretentious, adding the feeling of home to the occupants. Bars and restaurants sitting by the sea are the best expression carriers.
The resort is built near the sea. The materials of wood and stone make the whole building space better integrate with the natural environment, bringing the texture of vacation and leisure. It is an excellent leisure place for people to completely relax.

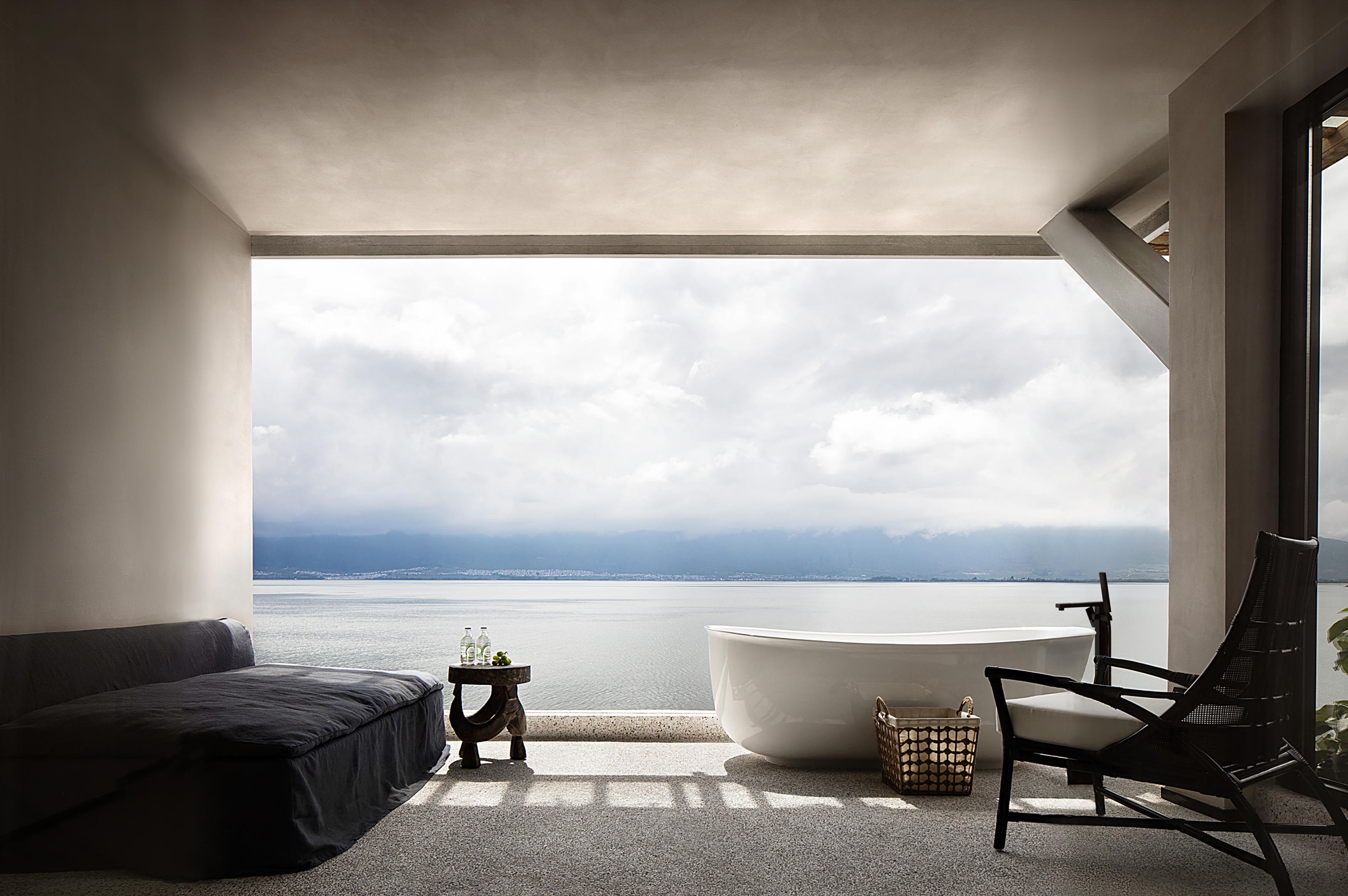

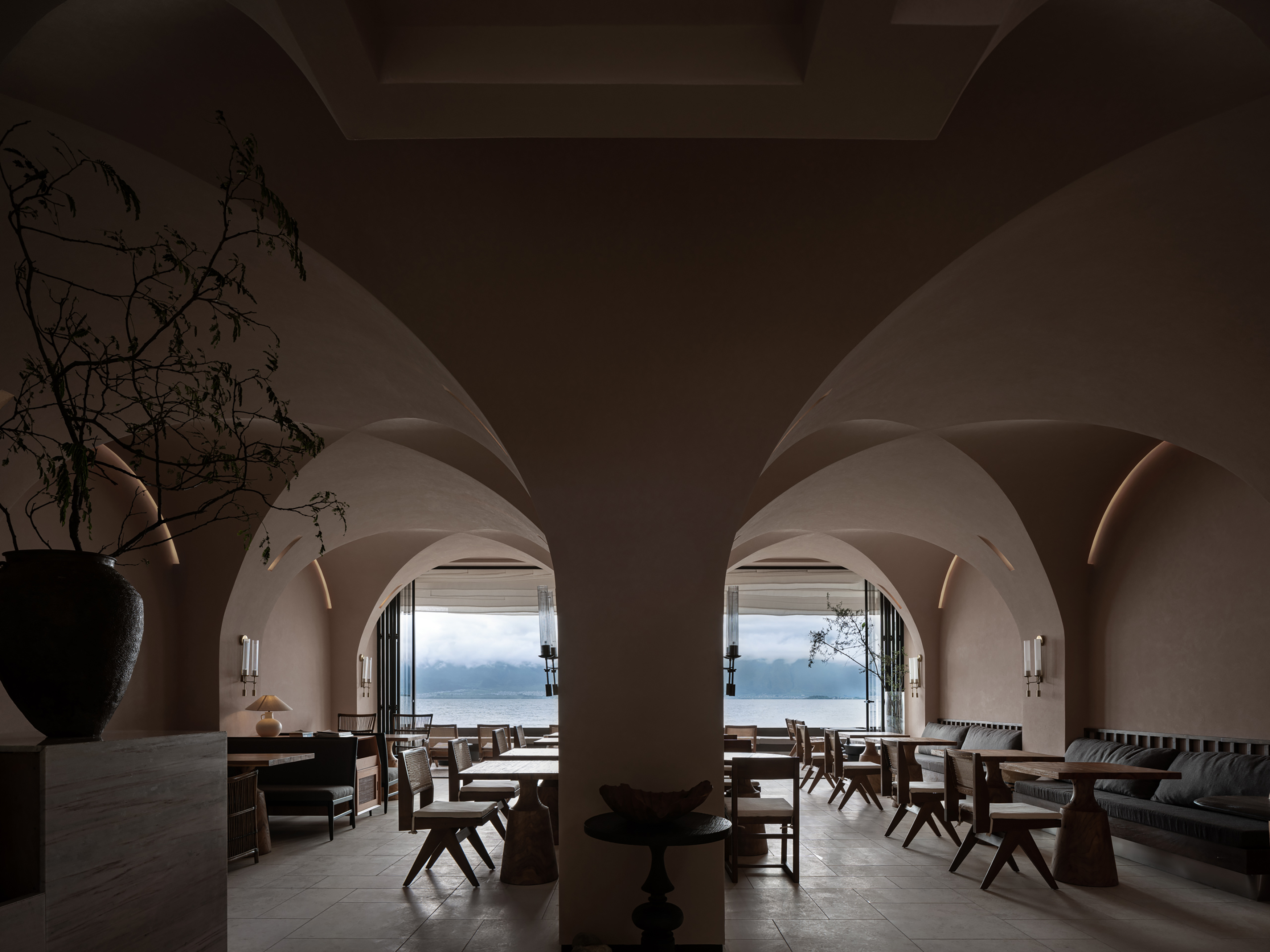 公区-餐厅
公区-餐厅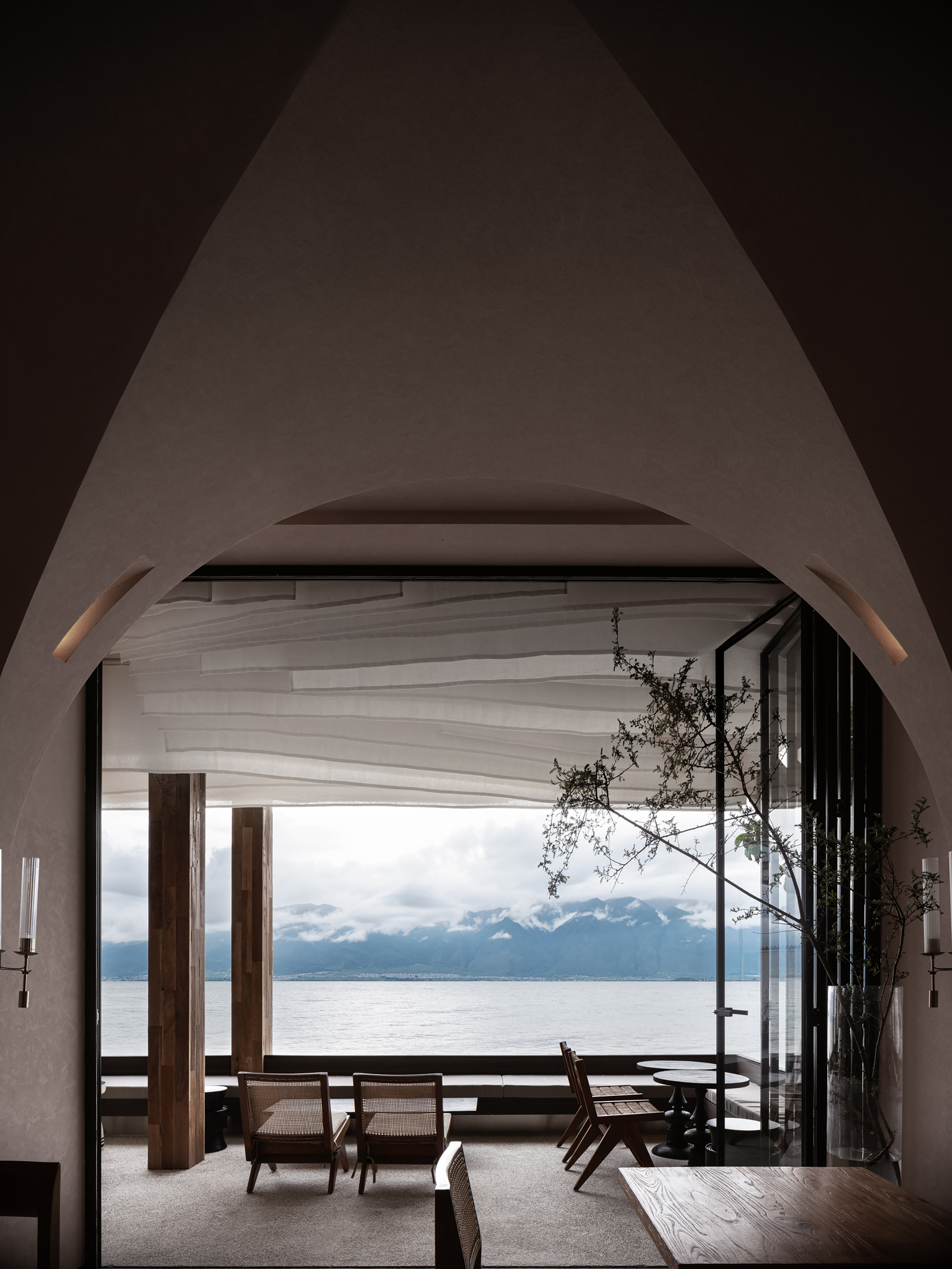 公区-餐厅-阳台
公区-餐厅-阳台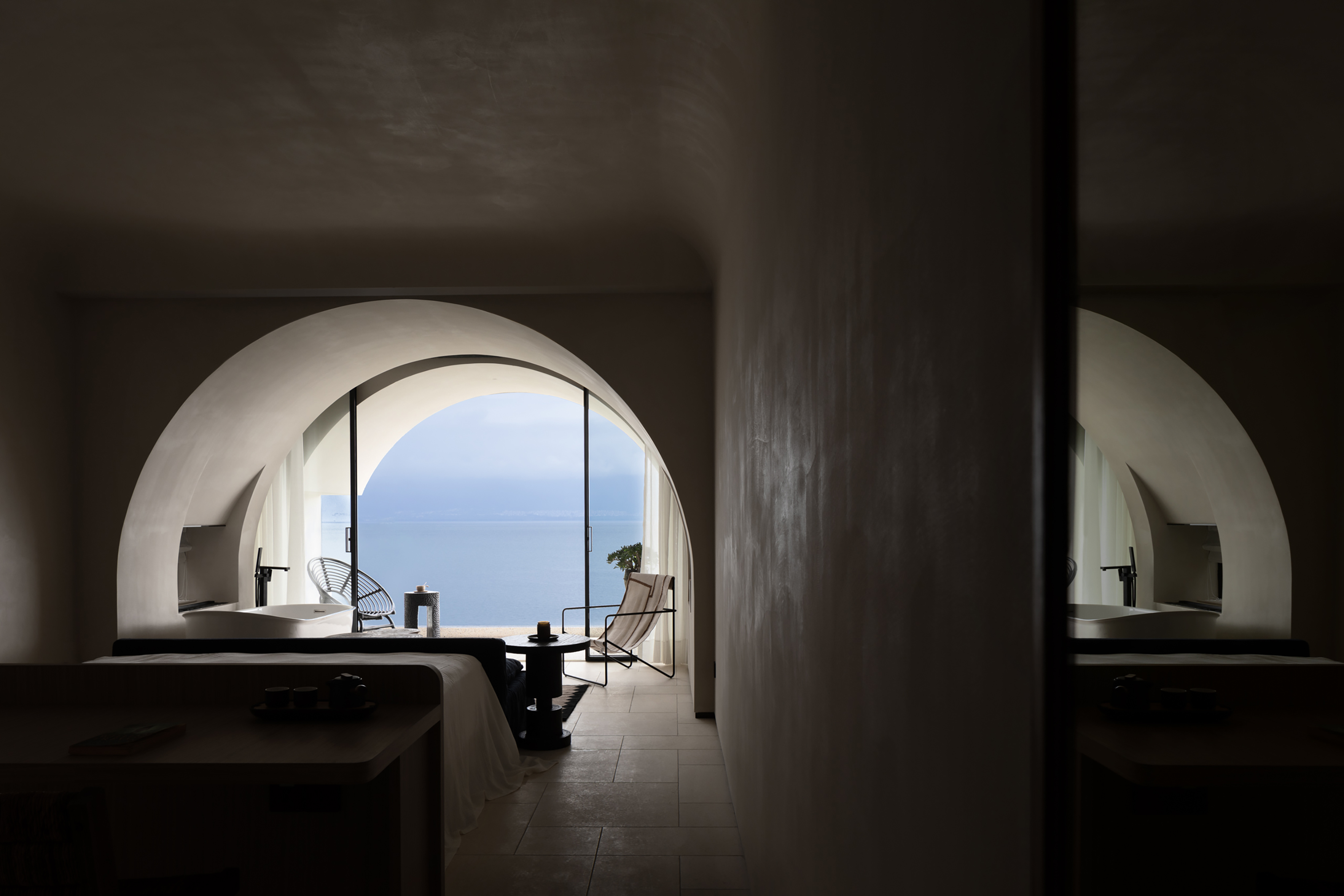 海景房
海景房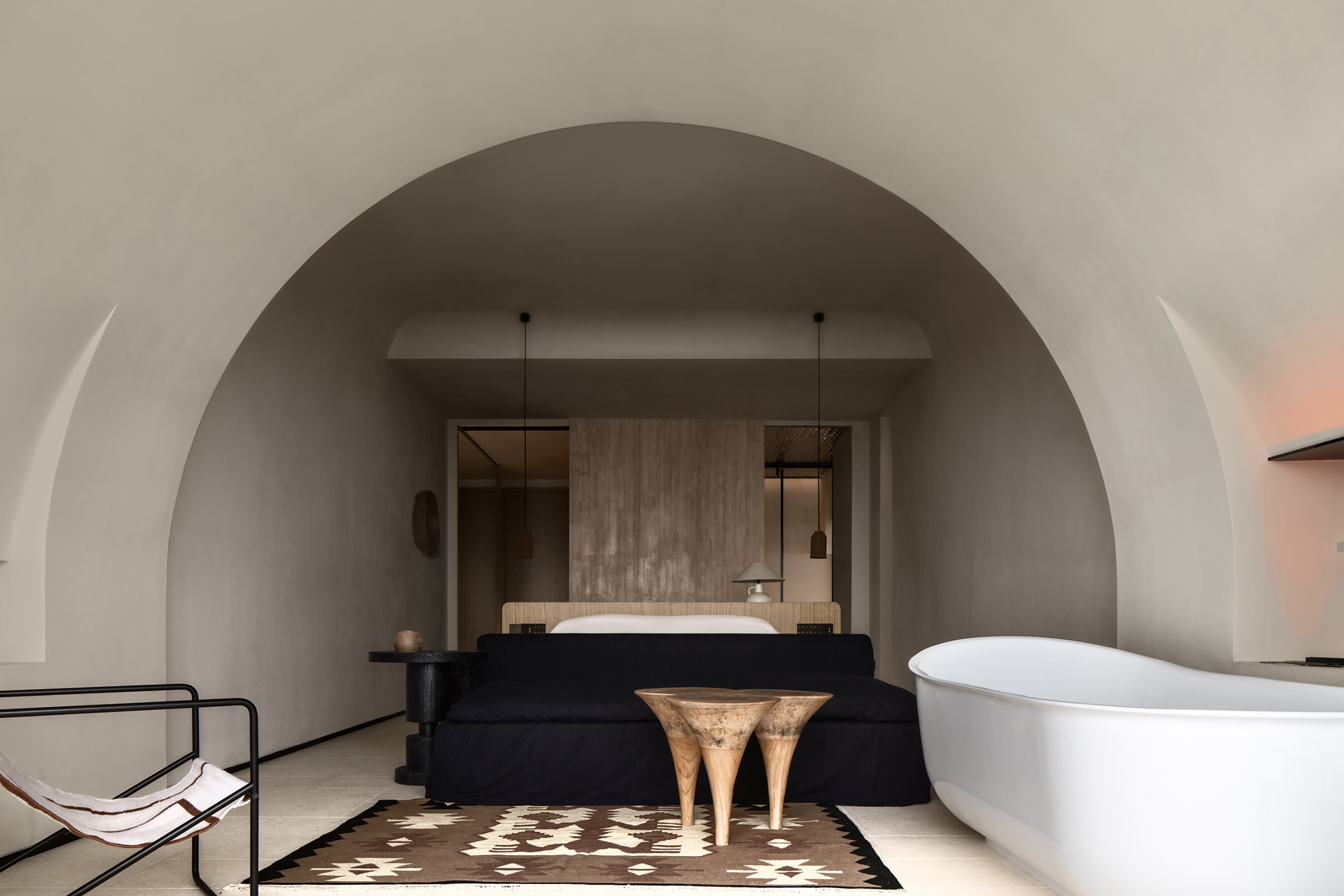 海景房
海景房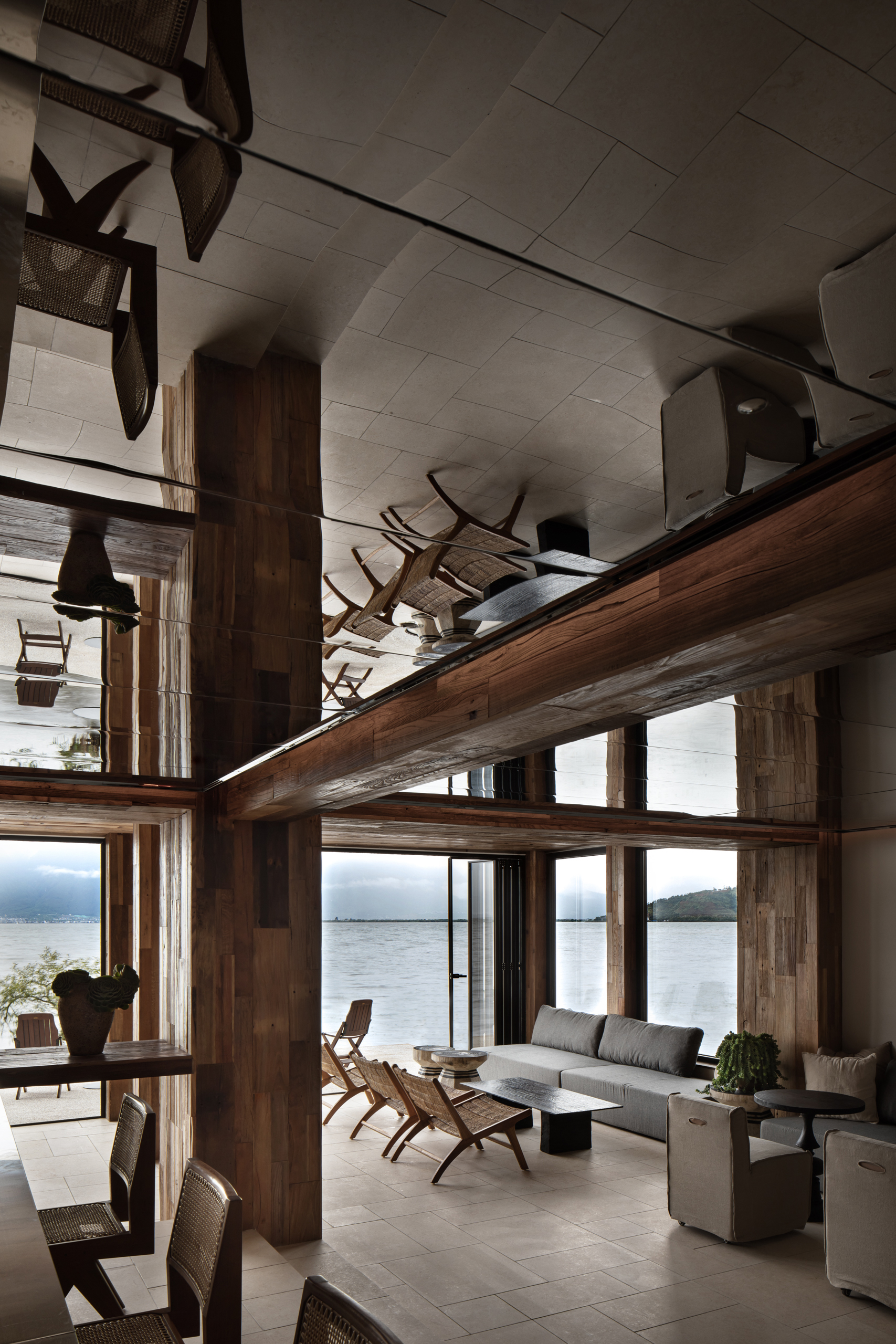 酒吧
酒吧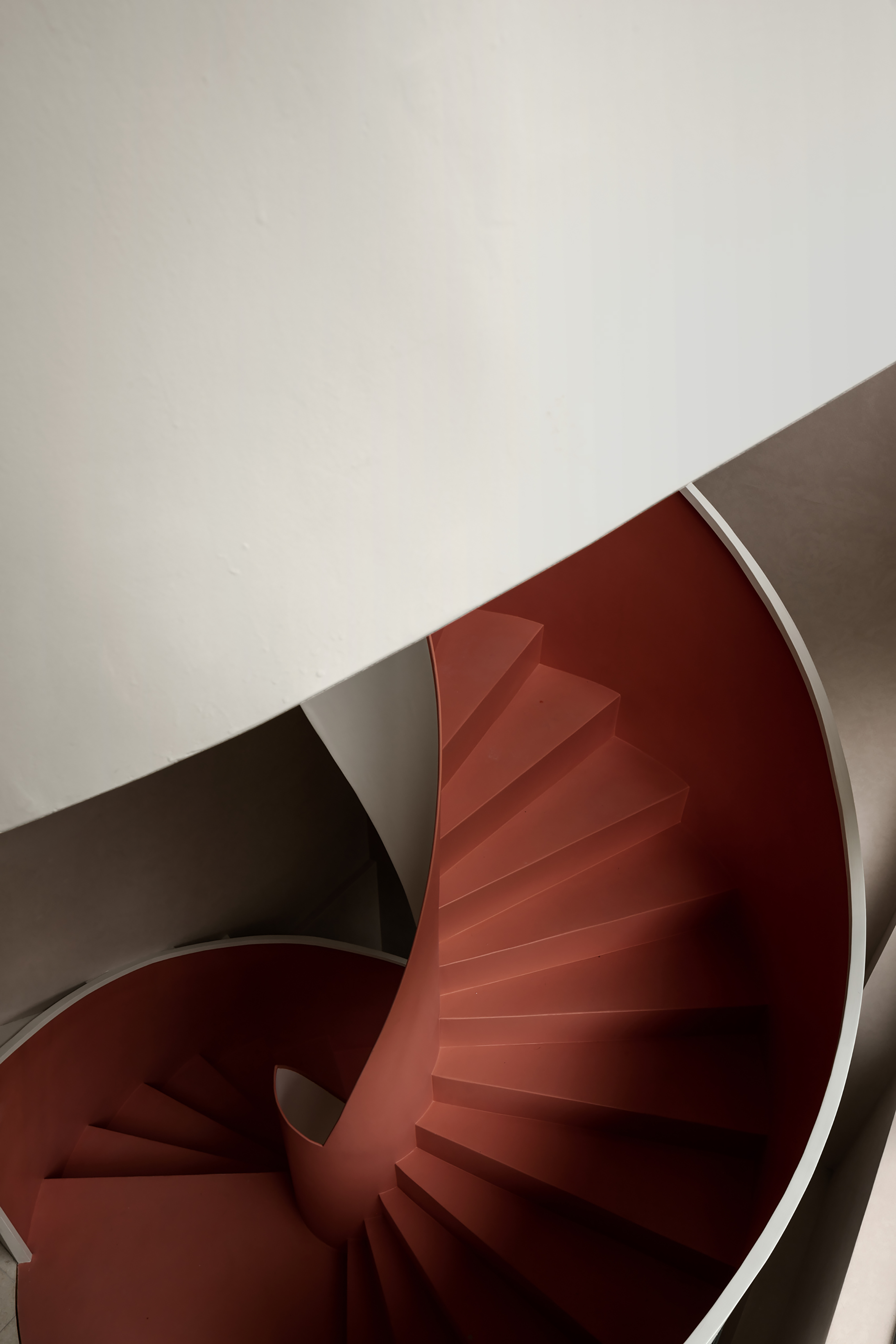 楼梯
楼梯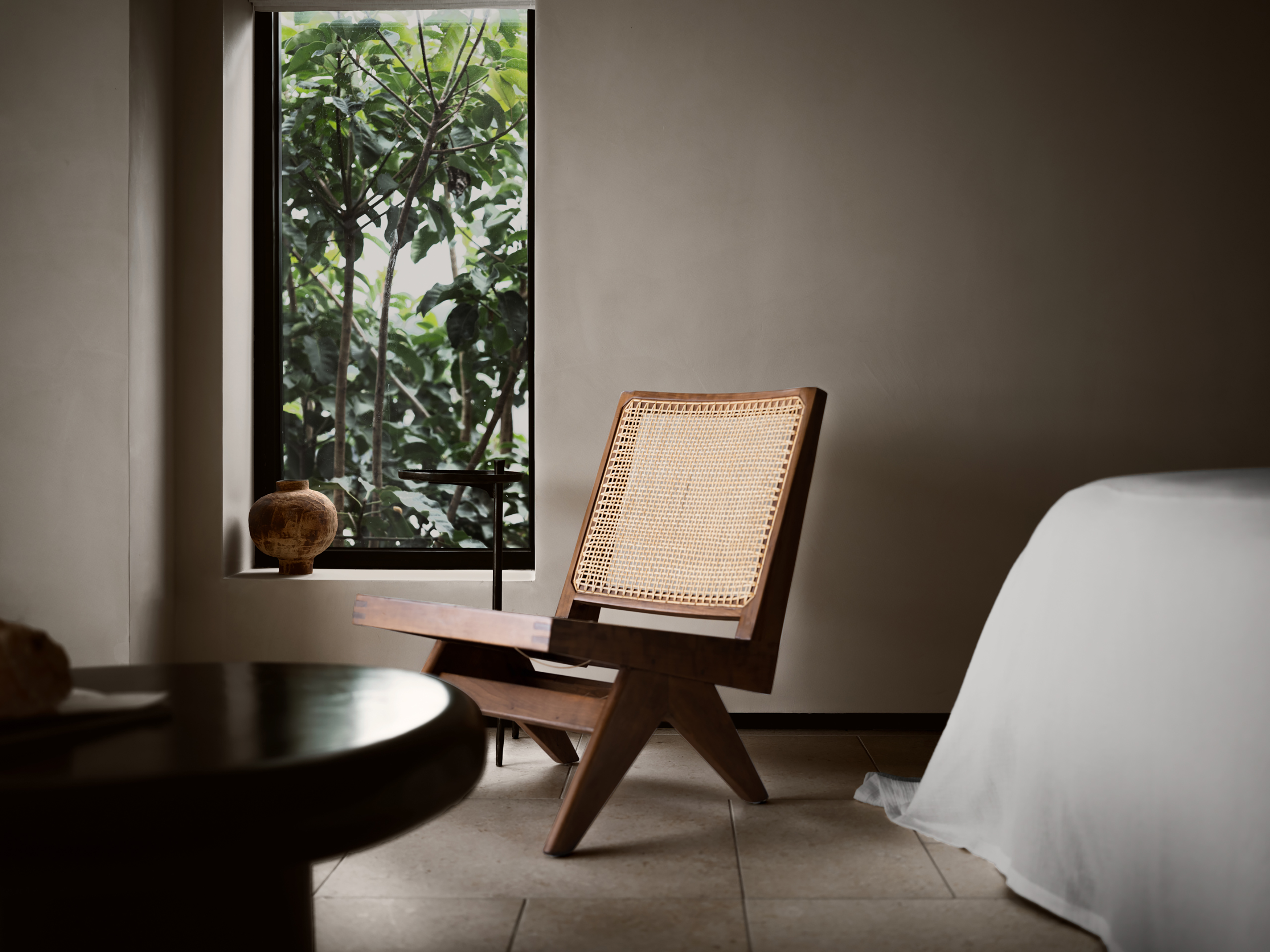 房间
房间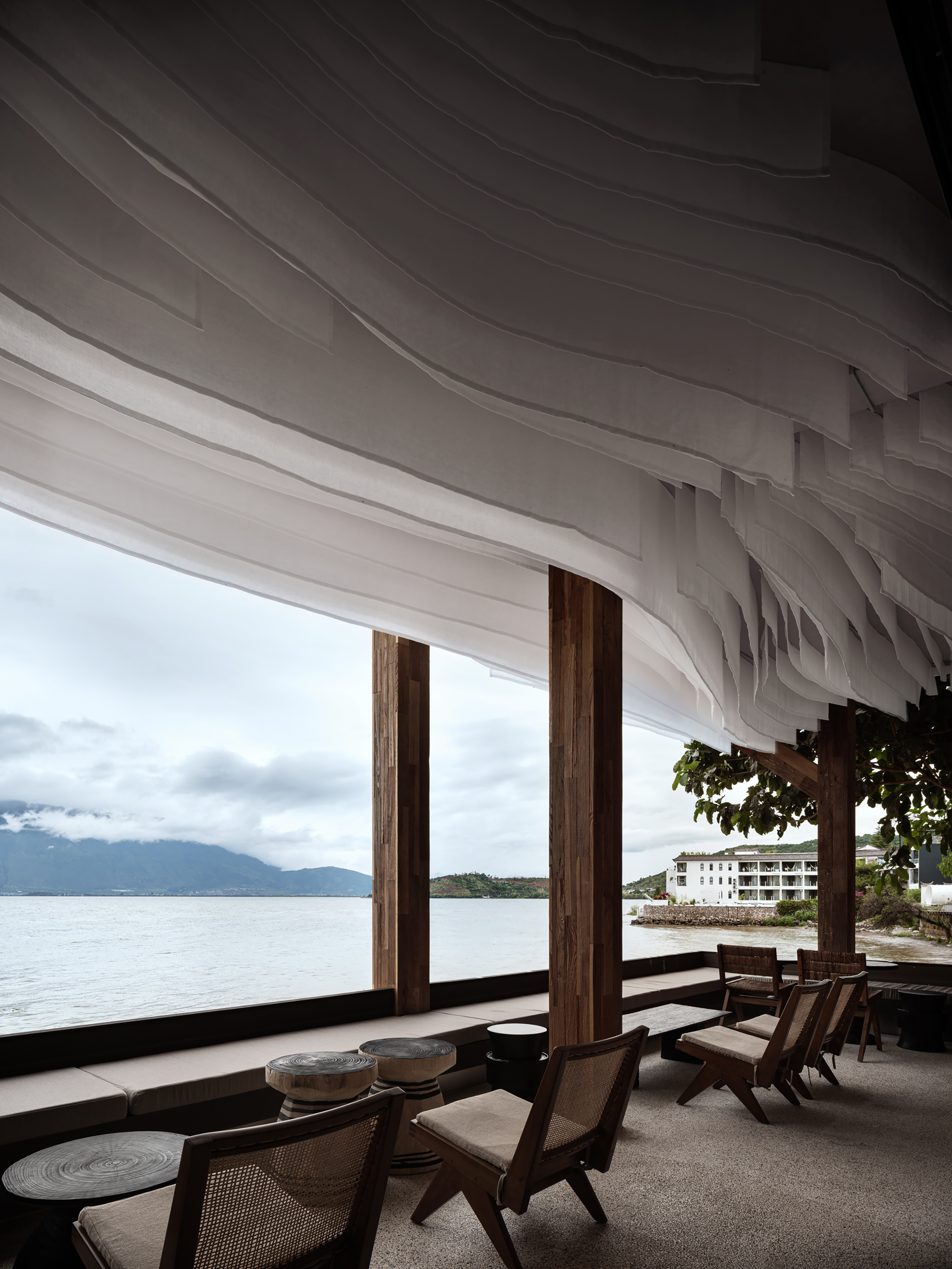 帘旌
帘旌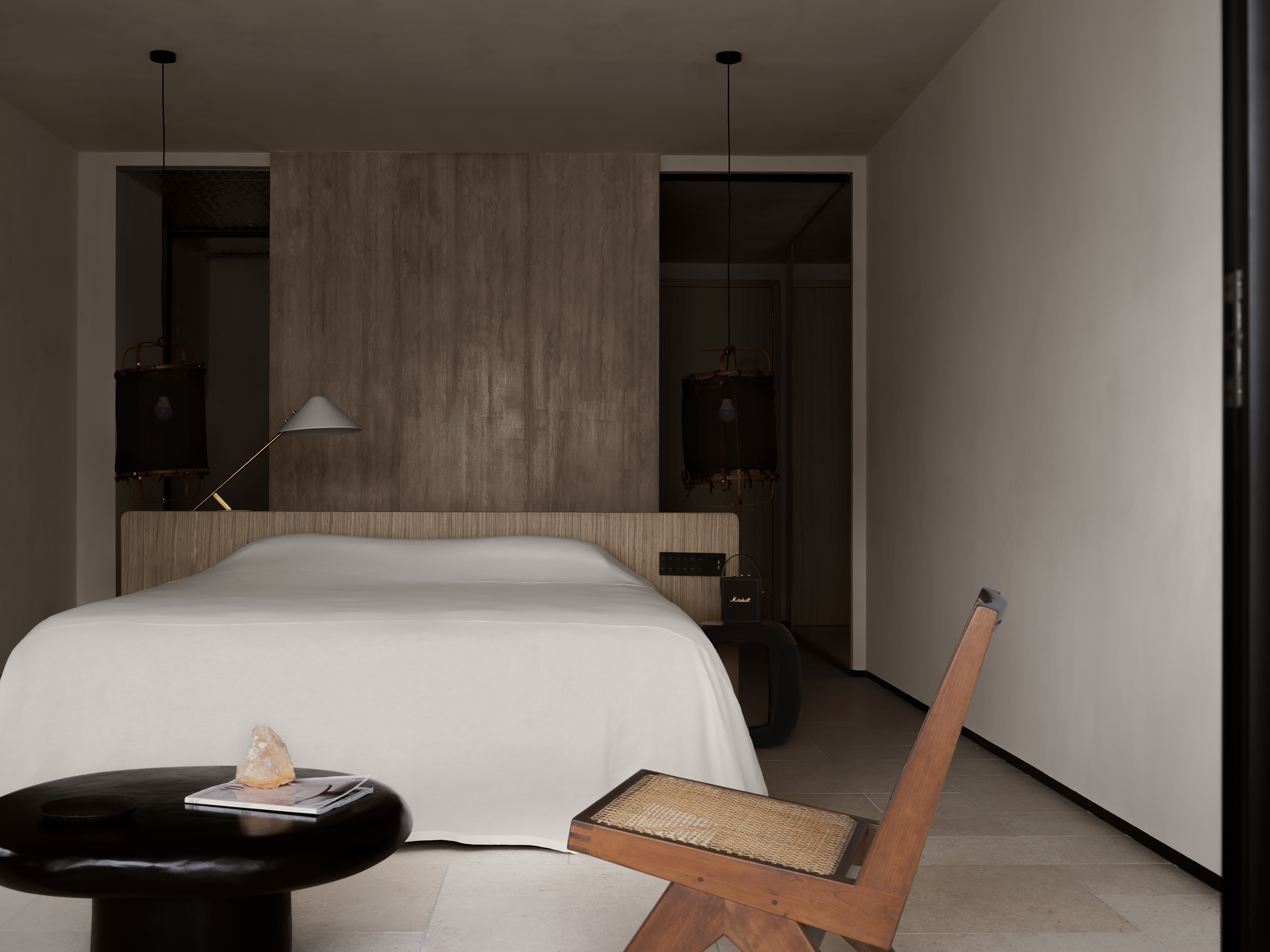 海景房2
海景房2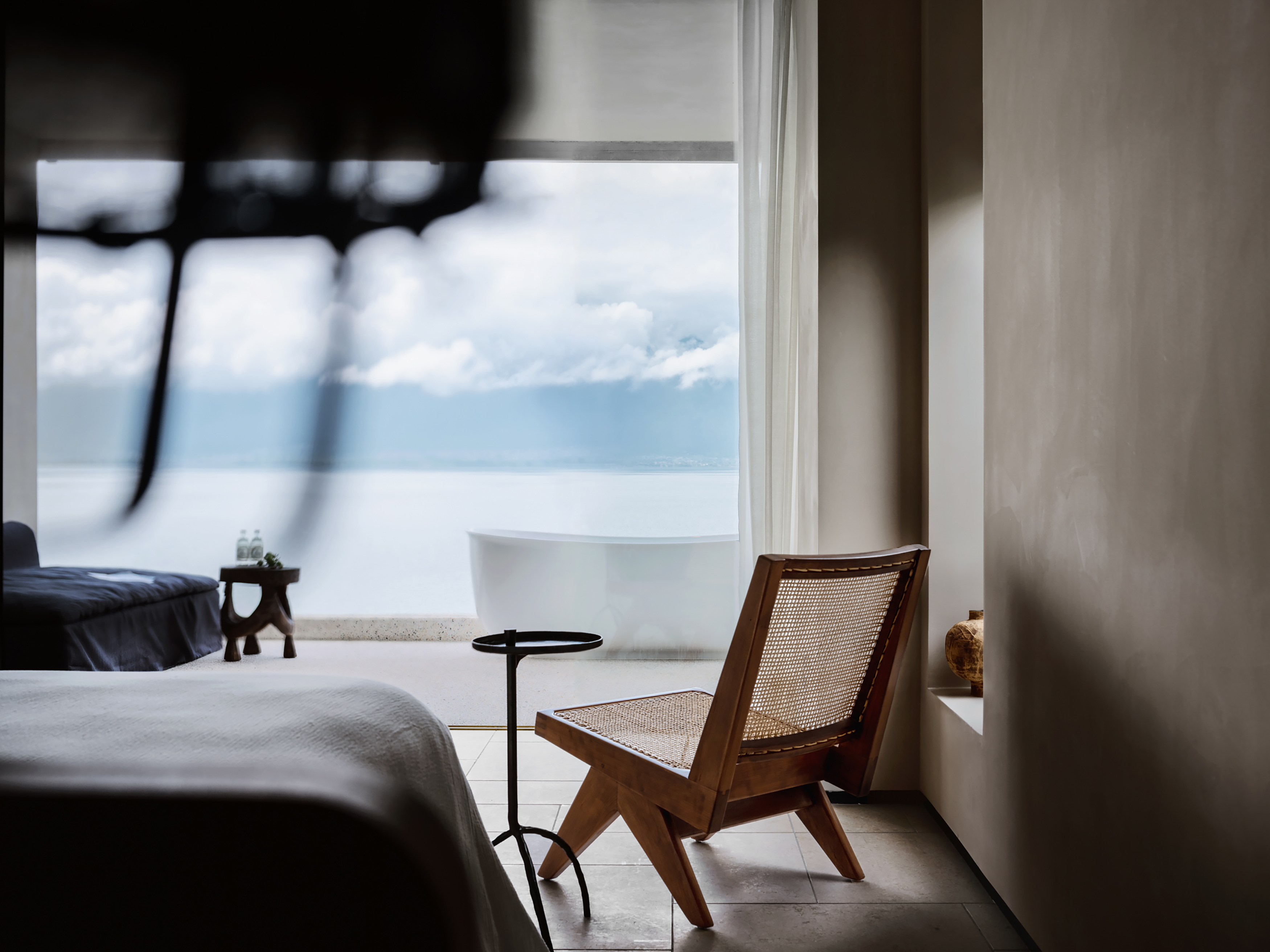 海景房2
海景房2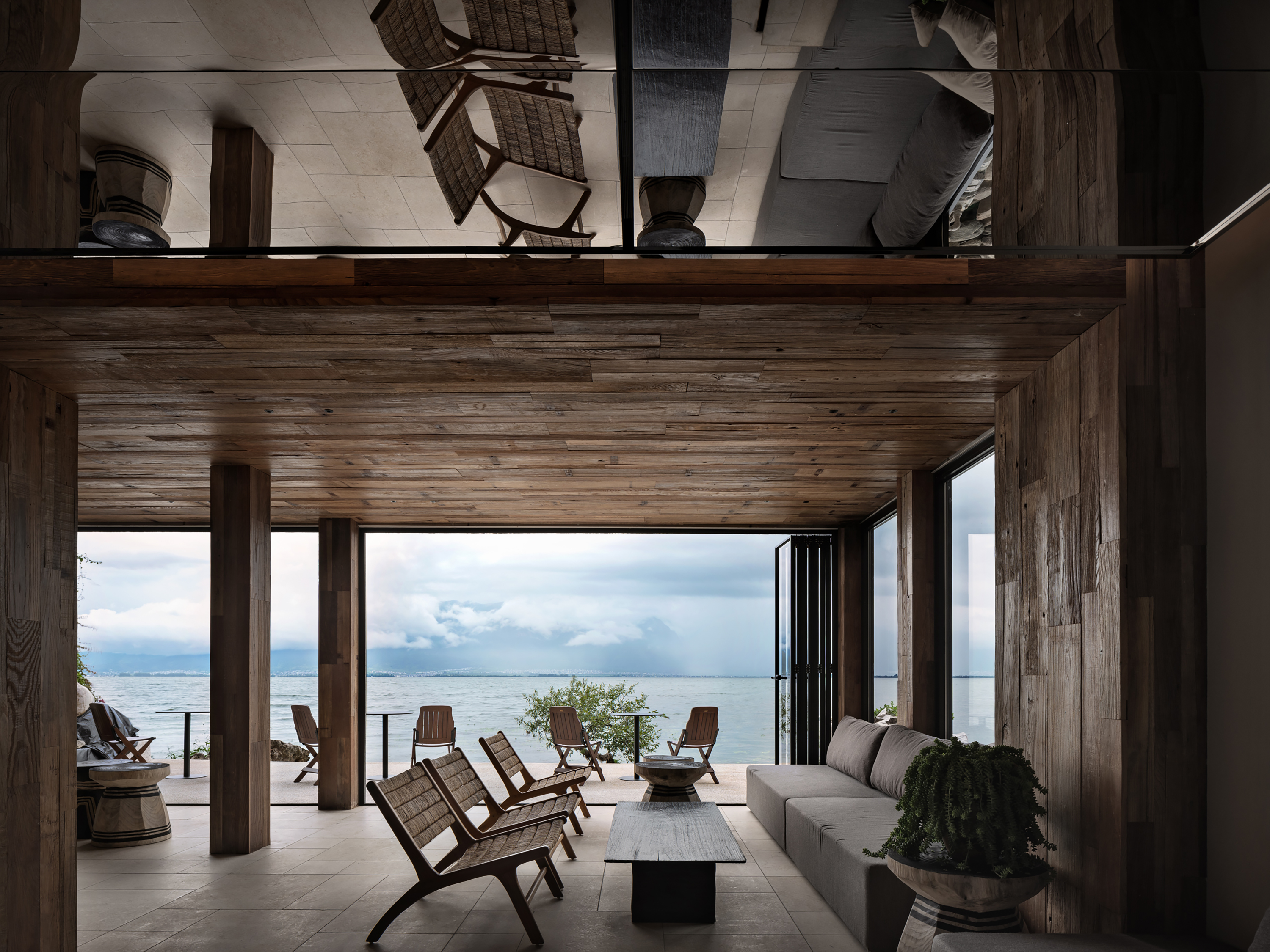 酒吧
酒吧