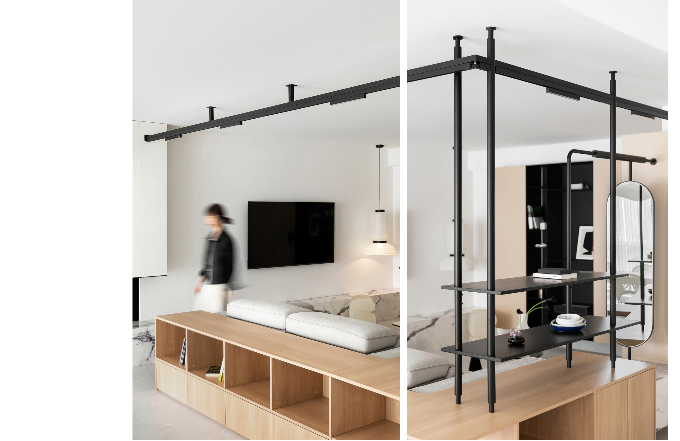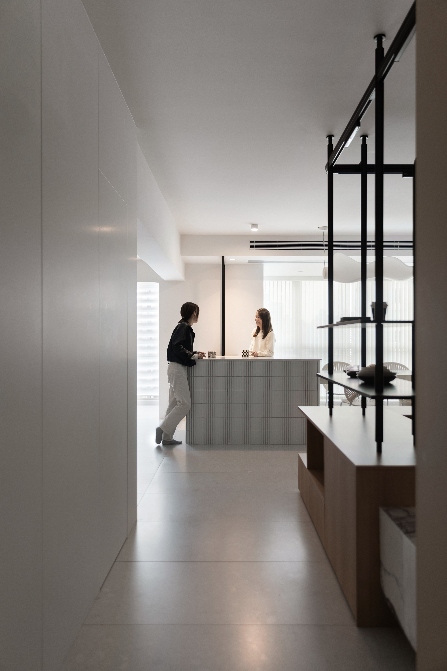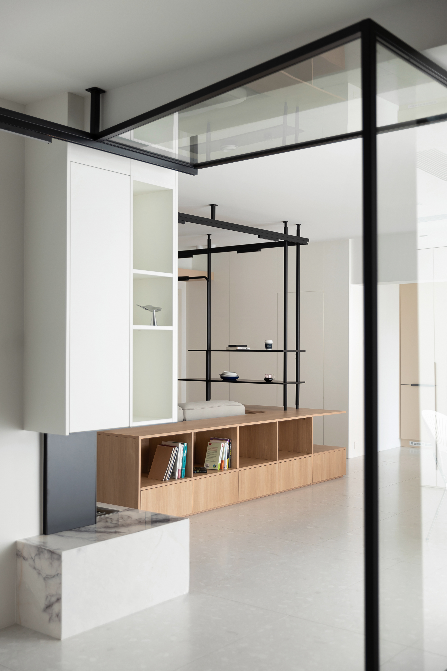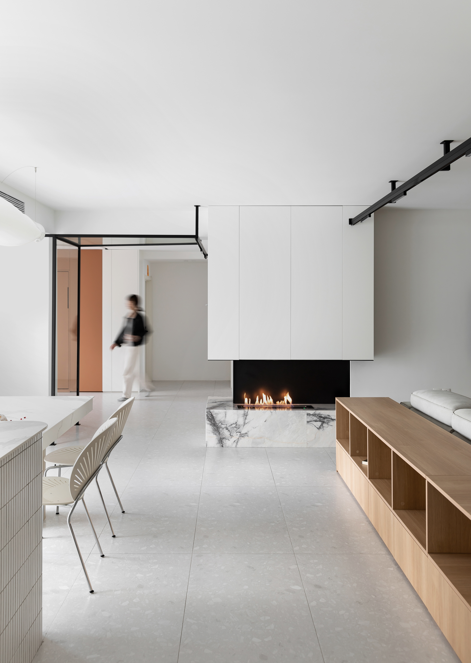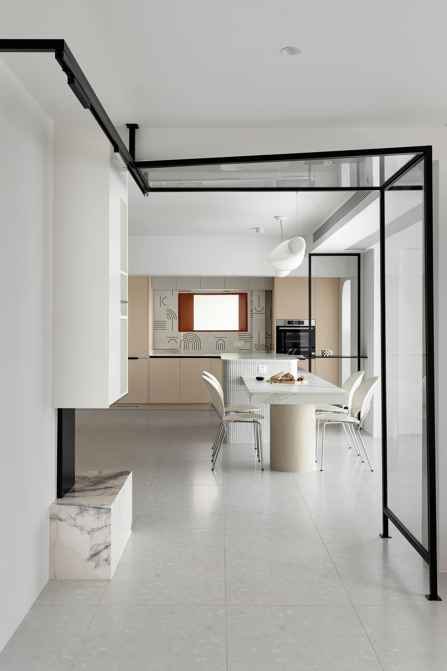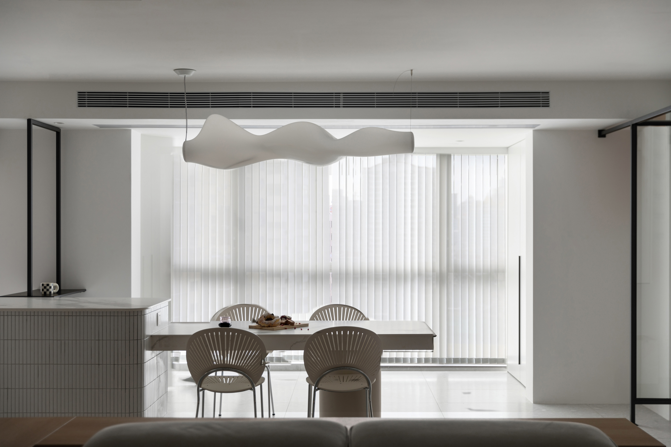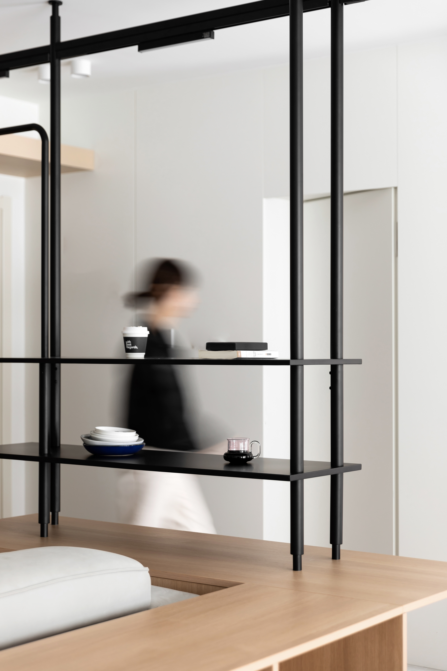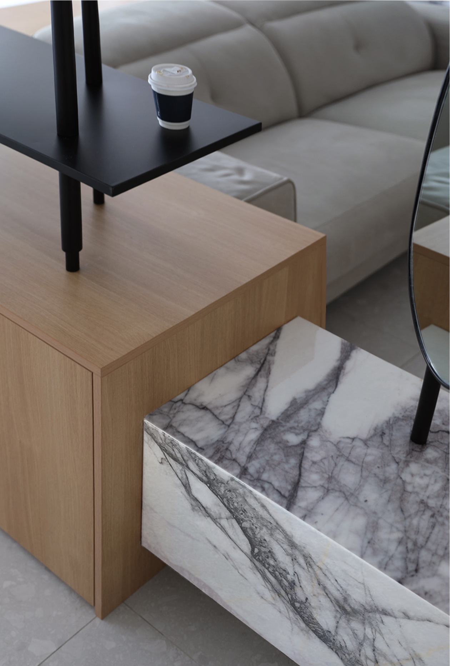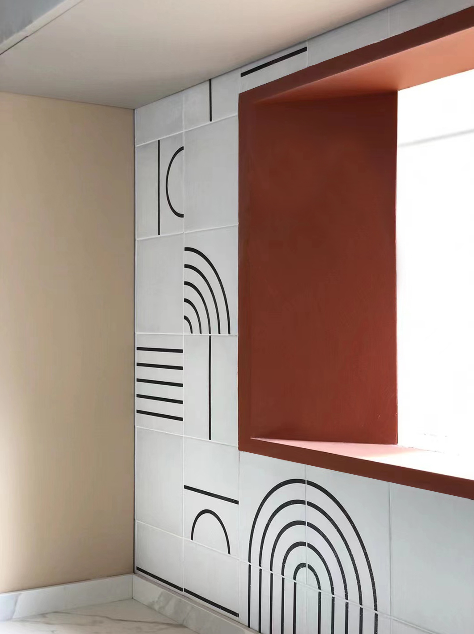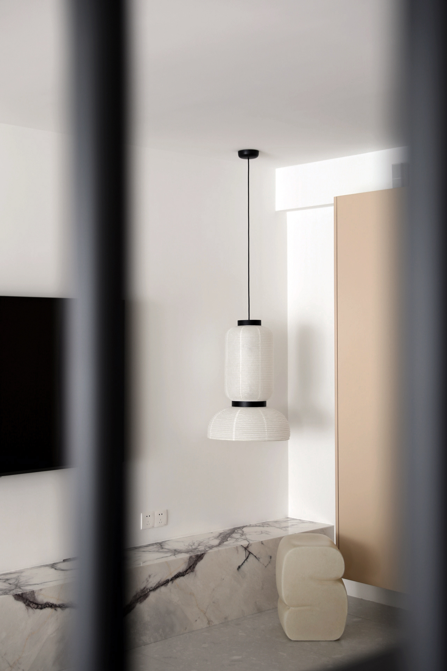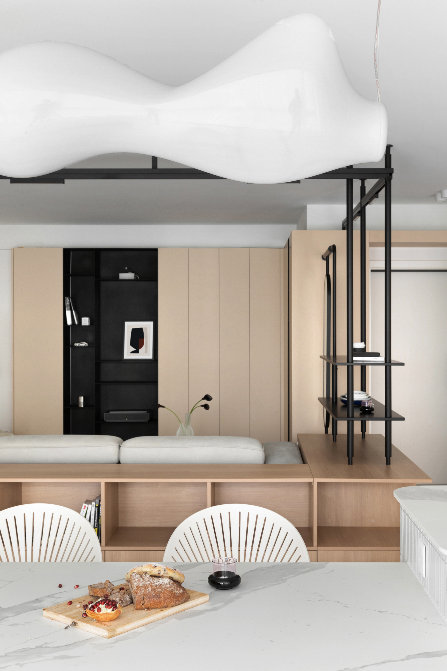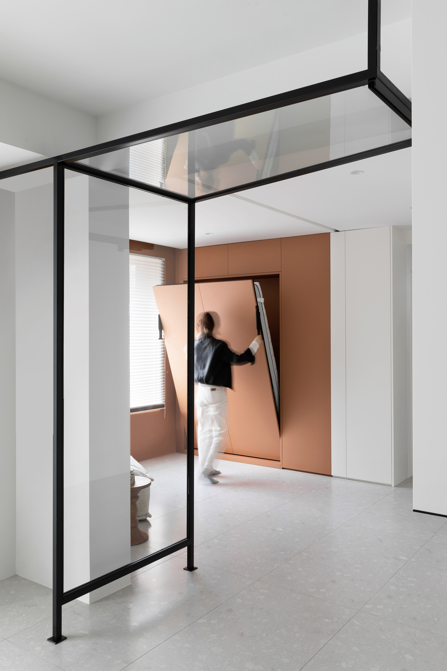Xinzha building 新闸大厦
公寓位于上海静安区,前几年一直是出租的状态,业主是一位女生,希望重新设计之后作为自宅使用。
房子的承重结构比较多,空间在横向的可塑性比较受限。在室内层高不尽理想的情况下,增加吊顶造型又势必会让空间更加蔽塞,因此我们选择将吊顶结构「 裸露 」出来。
新的顶面结构以”线”的形式不断延伸、转折,在空间中形成醒目的「 轨迹 」,组合成一个新的顶面系统。在原始层高较低处代替传统石膏吊顶的作用,解决照明安装的问题,最大程度释放层高。不仅作为隔断结构限定出空间,暗示不同的功能分区,同时材质对比形成错落的层次,自然过渡到功能。
磁吸灯可以根据需要轻松调整位置,配件的灵活性,也满足了多种生活场景。
玄关处的隐形门设计弱化了卫生间入口,另一边的构架则嵌合了旋转穿衣镜,挂杆、置物和照明等功能,解决入户的基本需求。
轨迹的流动性在有限的空间内创造出富有层次的「 动态感知 」,并引导视线延着轨迹的方向伸向整个空间。
浅木色的低柜从玄关处一路延伸转折,形成半围合的空间,分离了客厅的“内”与“外”。
重新布局后,中西厨房将生活机能进一步细化。中岛则是由三个部分串联组成。
金属小吧台作为“轨迹”的落点,寥寥几笔延伸了中岛的使用界面,同时保持空间的「 通透感 」。阳台完全打开,光线过滤后变得暧昧,和客餐厅空间完全融合。
以奶茶色和白色作为「 空间底色 」,恰如其分的黑色和橙红色则点亮了空间。
利用几何造型将厨房窗户尺寸稍作修饰,优化了整个立面的比例,红色的运用也让窗户和整个设计协调。
壁炉生出灵动的火光,白色悬挑柜与空间边界融合,即分割又连接了区域。
大理石基座延长成为电视柜的一部分,随着“轨迹”从一侧进入,又从另一侧穿过,转折到多功能区。
与构架镶嵌的玻璃隔断像一种嵌合体的虚实空间,解构了原始的门洞。让多功能区即独立于客餐厅的存在,又将两个空间自然汇合到一起。
多功能区预装了软隔断被藏在窄柜内,放下壁床就可以作为临时客房。
“轨迹”在转入私密空间后被消解,简明的空间结构不论是在空间体验还是心理层面,都更有助于睡眠休息。
主卧延续了统一的材质和色调,敞开的衣帽间显得空间不那么局促,地面材质的切换区分了功能,自然过渡到睡眠区。
The apartment is located in Jing'an District, Shanghai. It has been rented for several years. The owner is a girl and hopes to use it as a self owned house after being redesigned.
There are many load-bearing structures in the house, and the horizontal plasticity of the space is relatively limited. When the indoor floor height is not ideal, increasing the ceiling shape is bound to make the space more blocked, so we choose to "expose" the ceiling structure.
The new top structure continues to extend and turn in the form of "lines", forming a striking "trajectory" in space and combining into a new top system. Replace the traditional gypsum ceiling at the lower part of the original floor height, solve the problem of lighting installation, and maximize the floor height. As a partition structure, it not only limits the space, suggesting different functional zones, but also forms a staggered level of material contrast, which naturally transitions to function.
The magnetic suction lamp can easily adjust its position according to needs, and the flexibility of accessories also meets a variety of life scenes.
The invisible door design at the porch weakens the bathroom entrance, and the frame on the other side is embedded with the functions of rotating dressing mirror, hanging rod, storage and lighting, so as to solve the basic needs of entering the house.
The fluidity of the trajectory creates a hierarchical "dynamic perception" in a limited space, and guides the line of sight to extend to the whole space along the direction of the trajectory.
The light wood colored low cabinet extends all the way from the porch to form a semi enclosed space, separating the "inside" and "outside" of the living room.
After the re layout, the living functions of Chinese and Western kitchens will be further refined. Zhongdao is composed of three parts in series.
As the landing point of the "track", the metal bar extends the use interface of Nakajima with a few strokes, while maintaining the "permeability" of the space. The balcony is fully opened, and the light becomes ambiguous after filtering, which is fully integrated with the guest restaurant space.
With milky tea and white as the "space background color", appropriate black and orange red light up the space.
The size of the kitchen window is slightly modified by geometric modeling, which optimizes the proportion of the whole facade. The use of red also makes the window coordinate with the whole design.
The fireplace generates a flexible fire light, and the white cantilevered cabinet is integrated with the space boundary, which divides and connects the area.
The marble base extends to become a part of the TV cabinet. With the "track", it enters from one side, passes through from the other side, and turns to the multi-function area.
The glass partition inlaid with the framework is like a virtual and real space of chimera, deconstructing the original door opening. Let the multi-functional area be independent of the guest restaurant and naturally merge the two spaces.
The multi-function area is pre installed with a soft partition and hidden in a narrow cabinet. The wall bed can be used as a temporary guest room.
The "track" is eliminated after it is transferred to private space. The concise spatial structure is more conducive to sleep and rest, both in spatial experience and psychological level.
The master bedroom continues the unified material and color, and the open cloakroom is not so cramped. The switching of ground material distinguishes functions, and naturally transitions to the sleep area.

