Old garden Houses renovation in JING HOUSE “静园一号”老洋房改造
这是一栋位于上海静安寺商圈的花园洋房,建于上个世纪四十年代,闹中取静,“静园”的名字恰也名副其实。设计中我们力图为这个饱经沧桑的老房子写一篇续集,以历史切片+当代营造的方式完成老房子的华丽转身。房子改造完之后业主自住或者售卖都有可能,所以面对未来不确定的需求,我们采取了一种灵活且包容的设计态度,一层的空间布局上打开并连通,抛弃“房间”,创造”场所“,风格的设定也更为简约明快。在当今流变的风格消费环境中坚持一种极具耐力的风格体系。我们相信,几十年之后,无论是谁居住在这里,都能心中流淌幸福。
This is a garden house located in the Jing'an Temple business district of Shanghai, built in the 1940s. We tried to write a sequel for this old house, which has been through a lot of changes, to complete the gorgeous transformation of the old house with a historical slice and contemporary creation. After the renovation, the owner may live in the house or sell it, so in the face of the uncertain future demand, we adopt a flexible and inclusive design attitude, the layout of the first floor is open and connected, abandoning the "rooms" and creating "places", and the style of The style is also more simple and clear. In today's fluid style consumer environment, we insist on a highly durable style system. We believe that in a few decades, whoever lives here will have happiness flowing in their hearts.

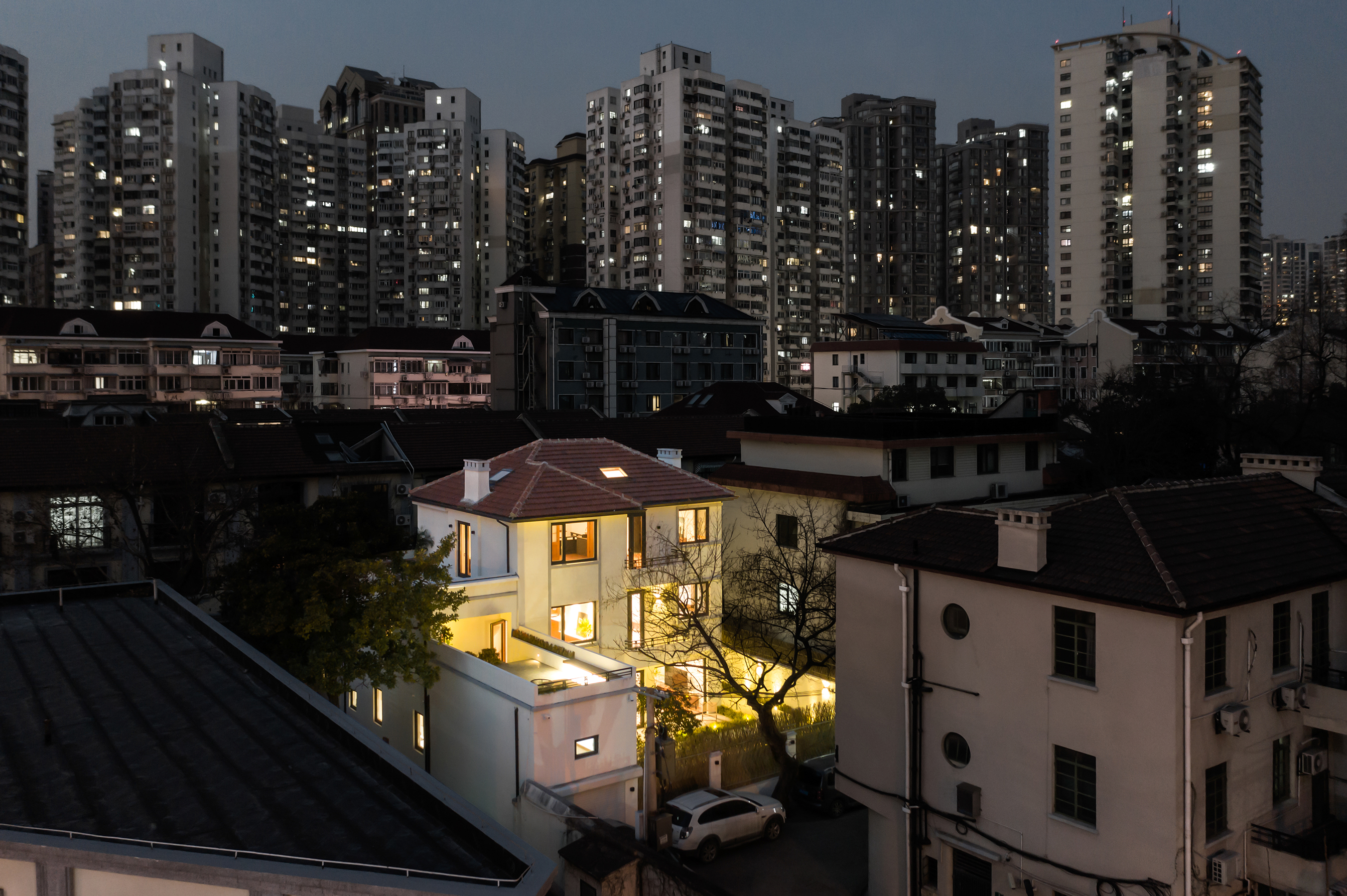

 一层客餐厅+西厨的联通空间
一层客餐厅+西厨的联通空间 一层客餐厅+西厨的联通空间
一层客餐厅+西厨的联通空间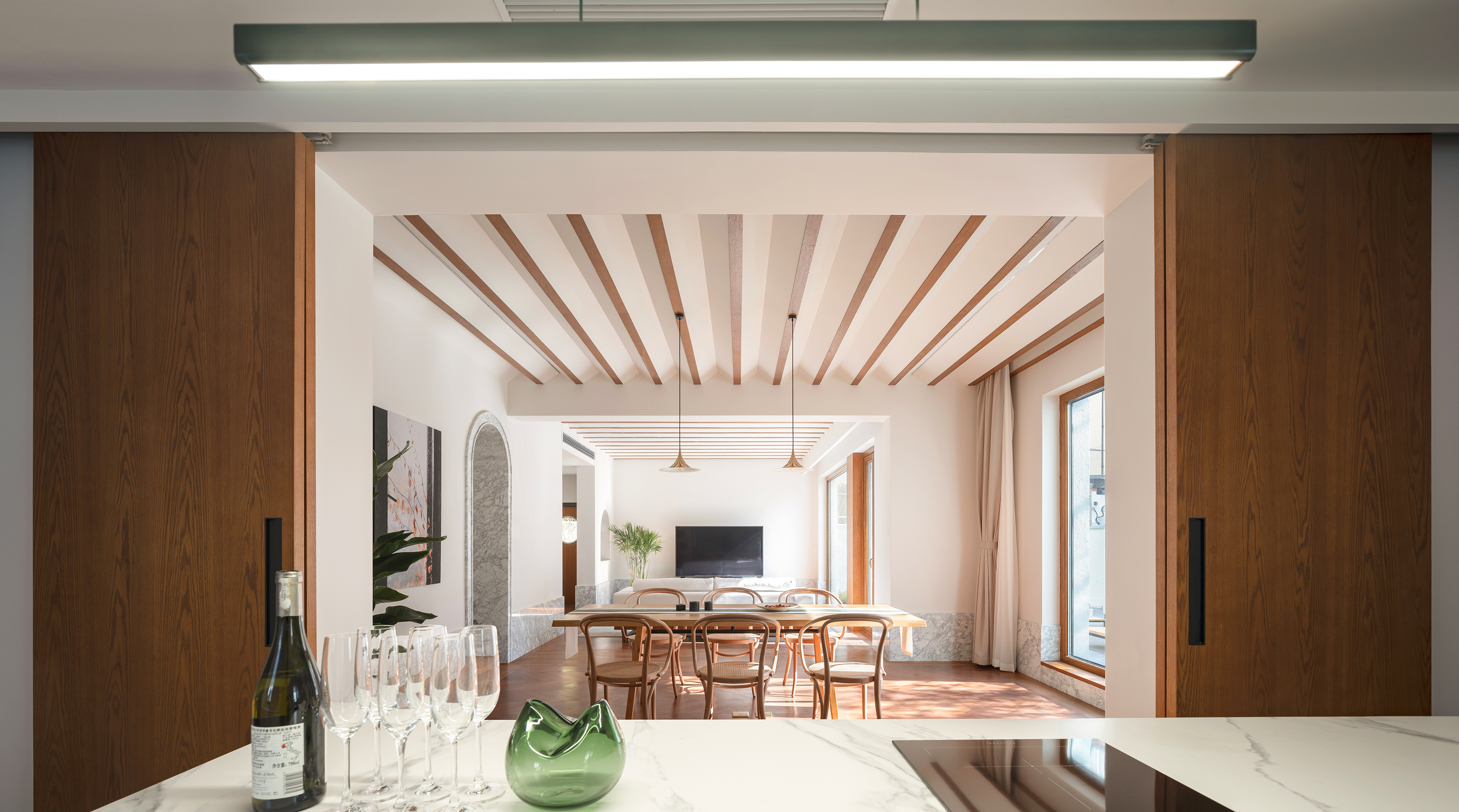 一层客餐厅+西厨的联通空间
一层客餐厅+西厨的联通空间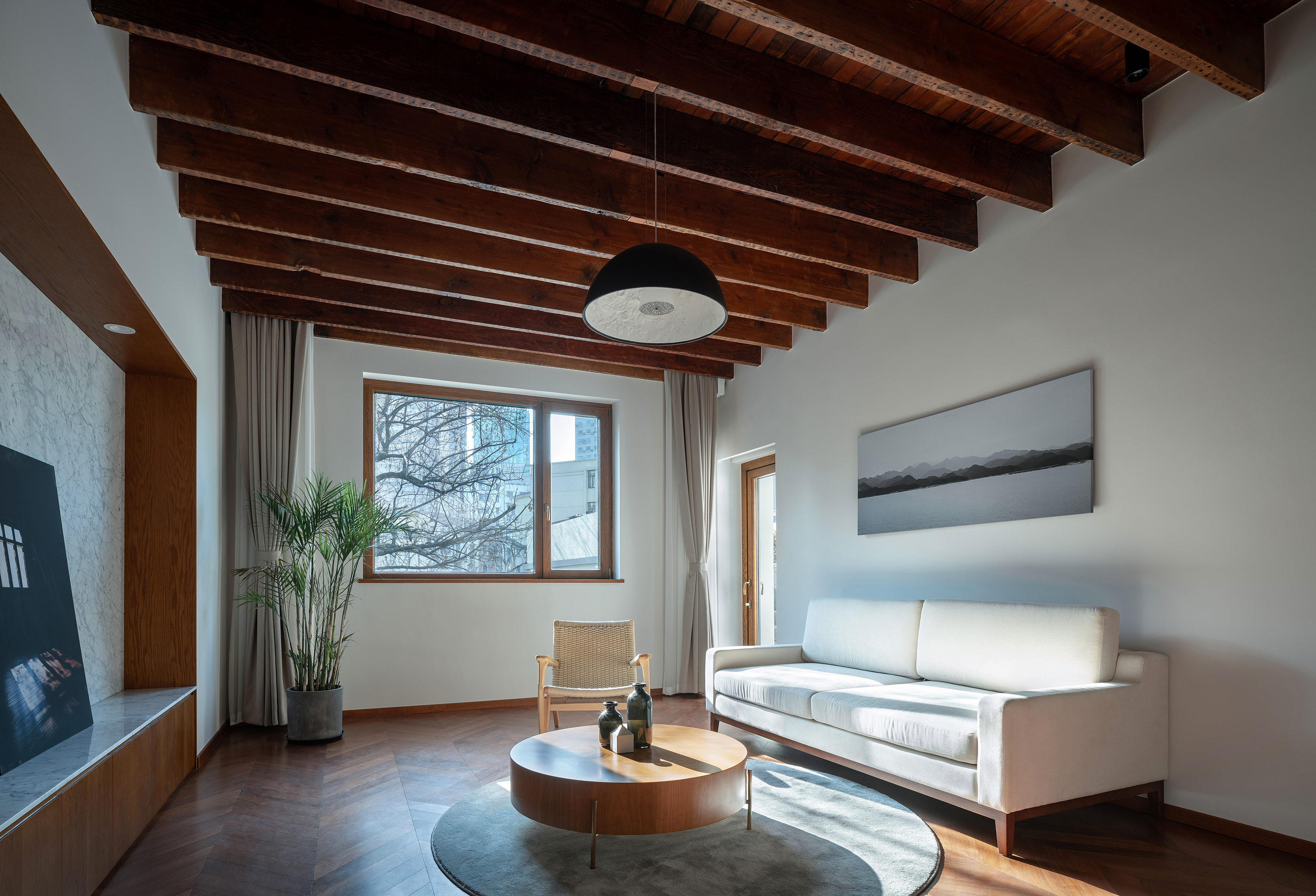 二层起居室
二层起居室 三层“大主卧”
三层“大主卧”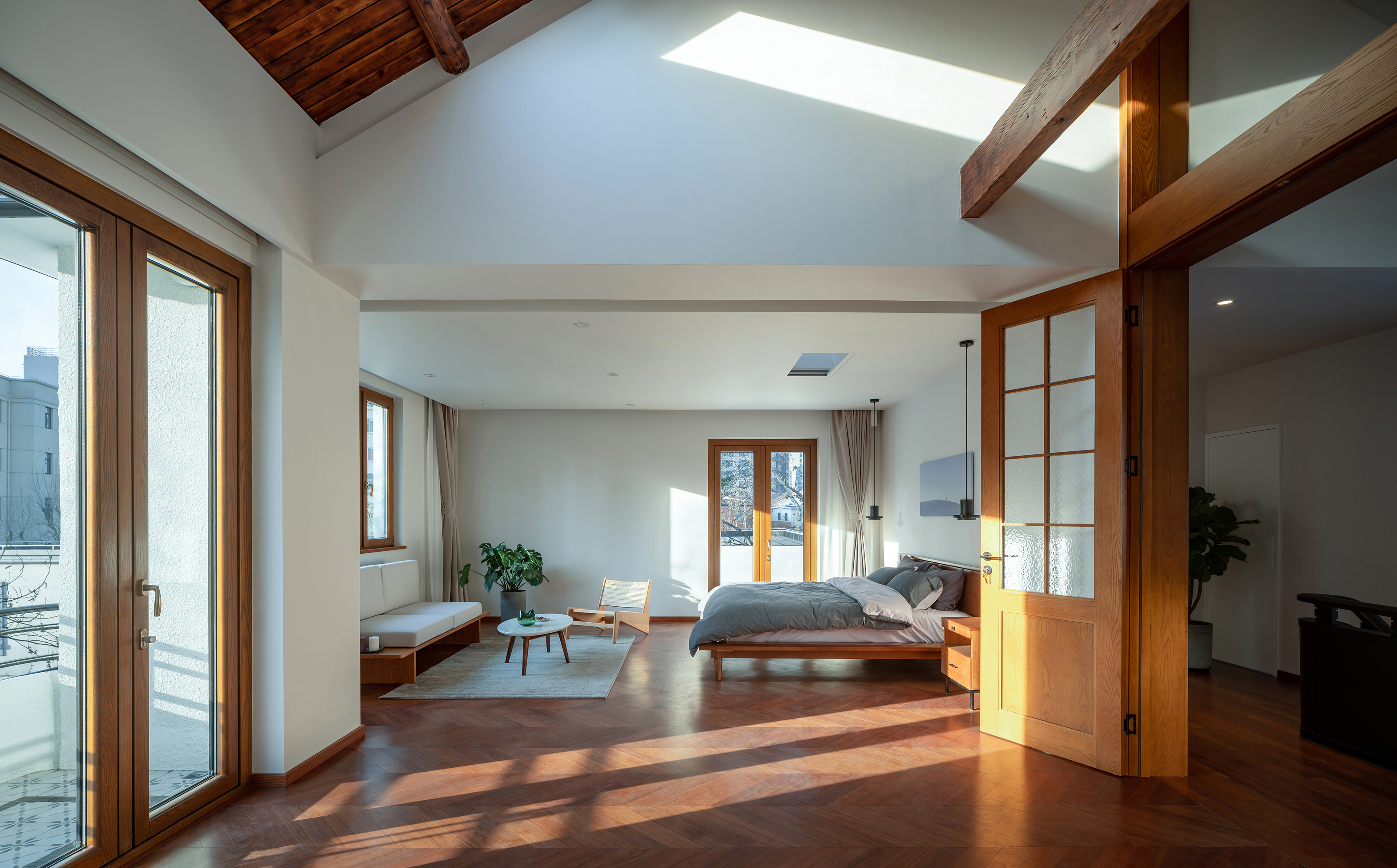 三层主卧充足的阳光
三层主卧充足的阳光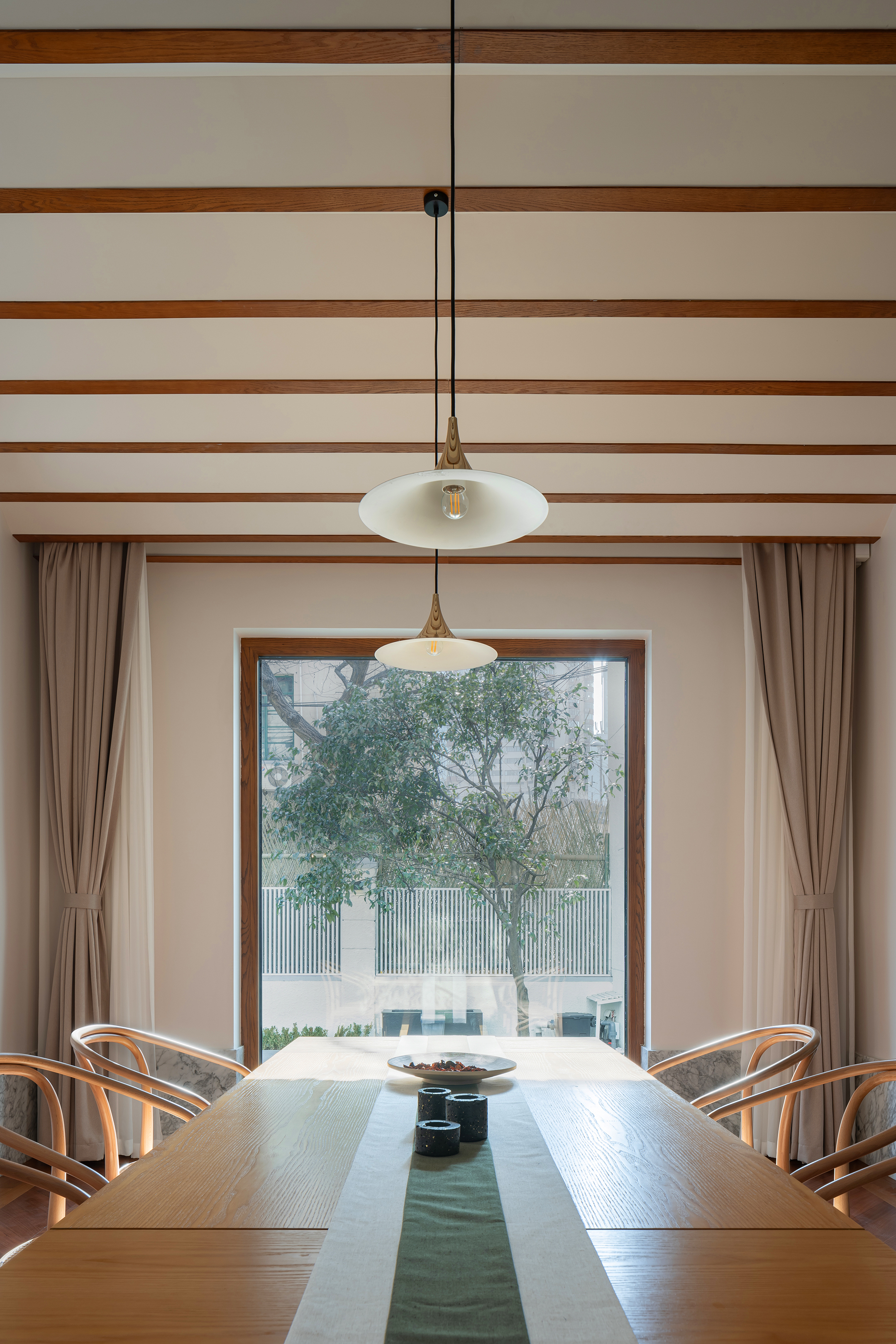 餐厅看水池和桂花树的对景
餐厅看水池和桂花树的对景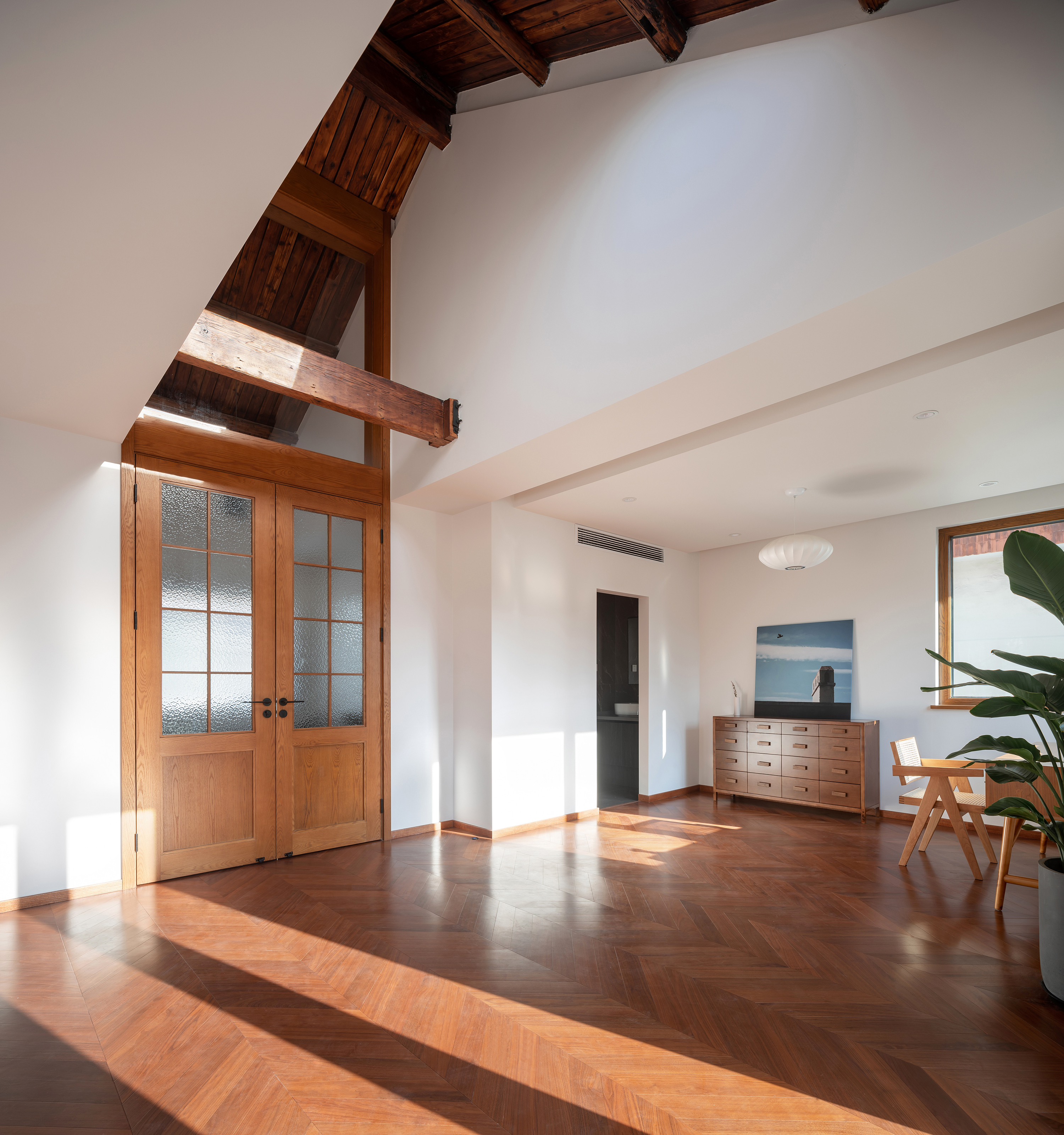 三层吊顶处理
三层吊顶处理 室内电梯
室内电梯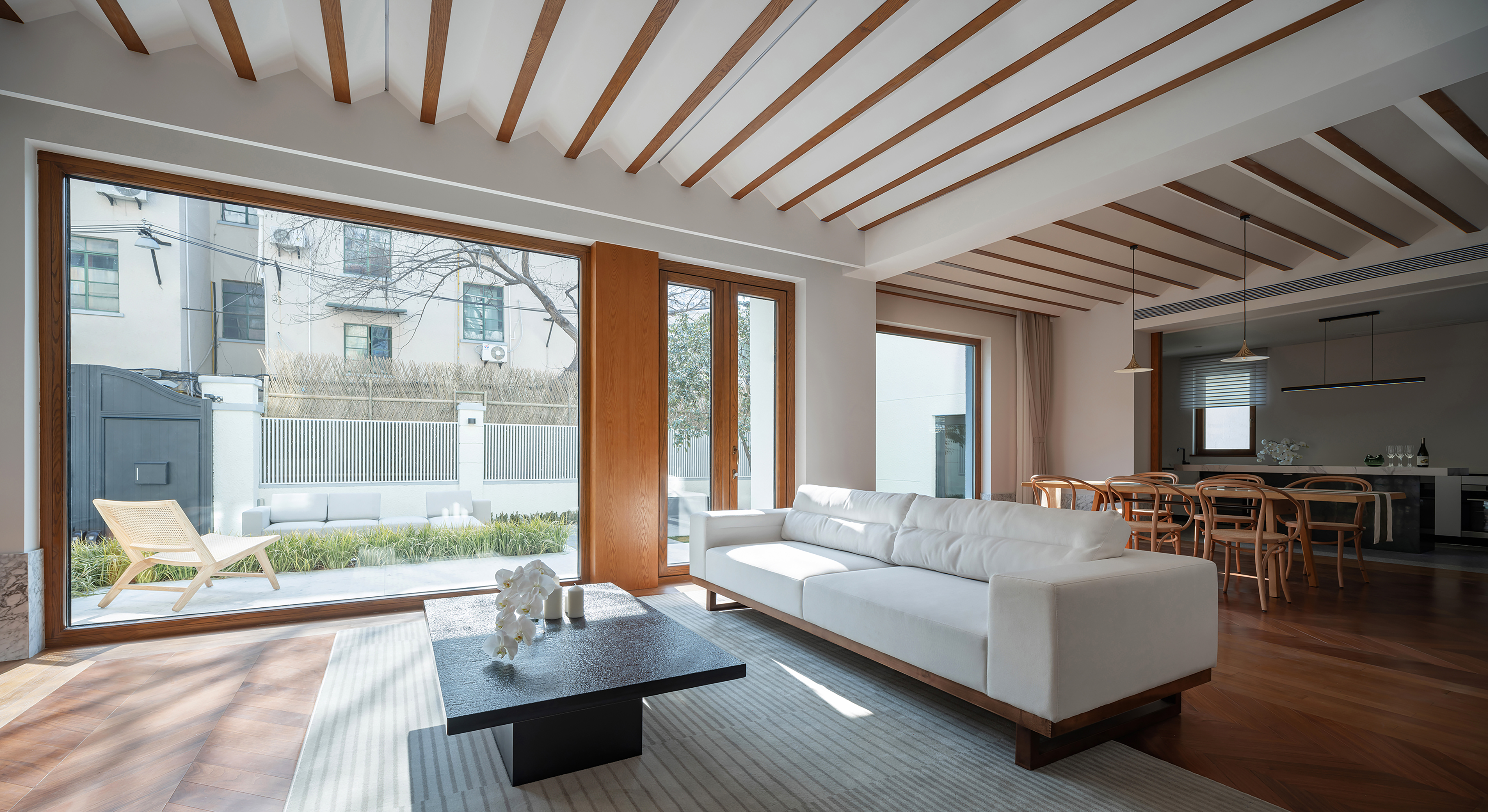 一层客厅望向洋房花园
一层客厅望向洋房花园 洋房花园
洋房花园