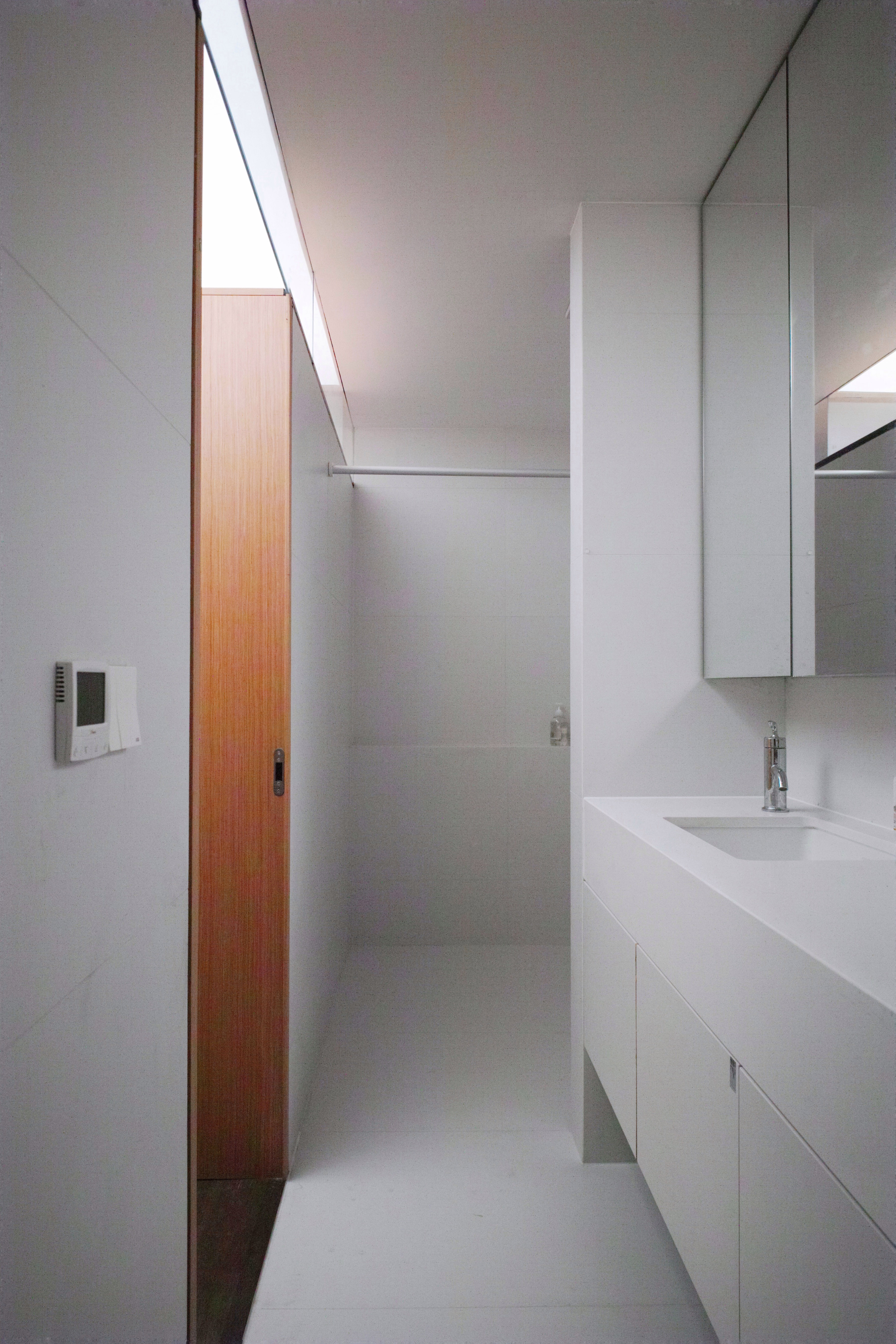House S S住宅
这是浙江嘉兴一个高层公寓的室内设计项目。
疫情之后,职业为建筑师的业主有了移动办公的机会,于是在家乡寻找居所。
不同于往常三室两厅,日落而息的户型布置和功能需求,本项目是以一个工作中人和一个生活中人一天24小时使用时间和空间需求作为根本条件而展开的。
通过处理与外部空间的关系,来提升内部空间的品质。我们希望将触手可及的人造物统合成具有人体尺度的抽象体块,与目之所及的广袤的景观形成可辨的二分,互为裹挟。
通过空间类型的打造去拟合多重使用情景,来激发空间的活力,创造混合多元的生活场所。行为的自主性让所谓的流线变成了“多元宇宙”,空间的使用模式在不断变化中自洽。
It is an interior design of a high-rise flat in Jiaxing, Zhejiang Province.
A hybrid work style has become a result in post-pandemic design offices. The designer and the owner of the home took this opportunity to move out from shanghai to his home town, jiaxing.
Thus, this project is designed as a home office. The space is activated by giving it different functions with different special characters during the day.
The quality of the interior space is enhanced by addressing the relationship with the exterior space. We want to unify the human objects within reaching into human-scale abstract blocks, forming a recognisable dichotomy with the vast landscapes within sight, which are wrapped around each other.
Through the creation of spatial typologies to fit multiple usage scenarios, the space is enlivened to create a hybrid and diverse living place. The autonomy of behaviour transforms the so-called flow into a 'multiverse', where the patterns of use of space become self-contained in a constant state of flux.



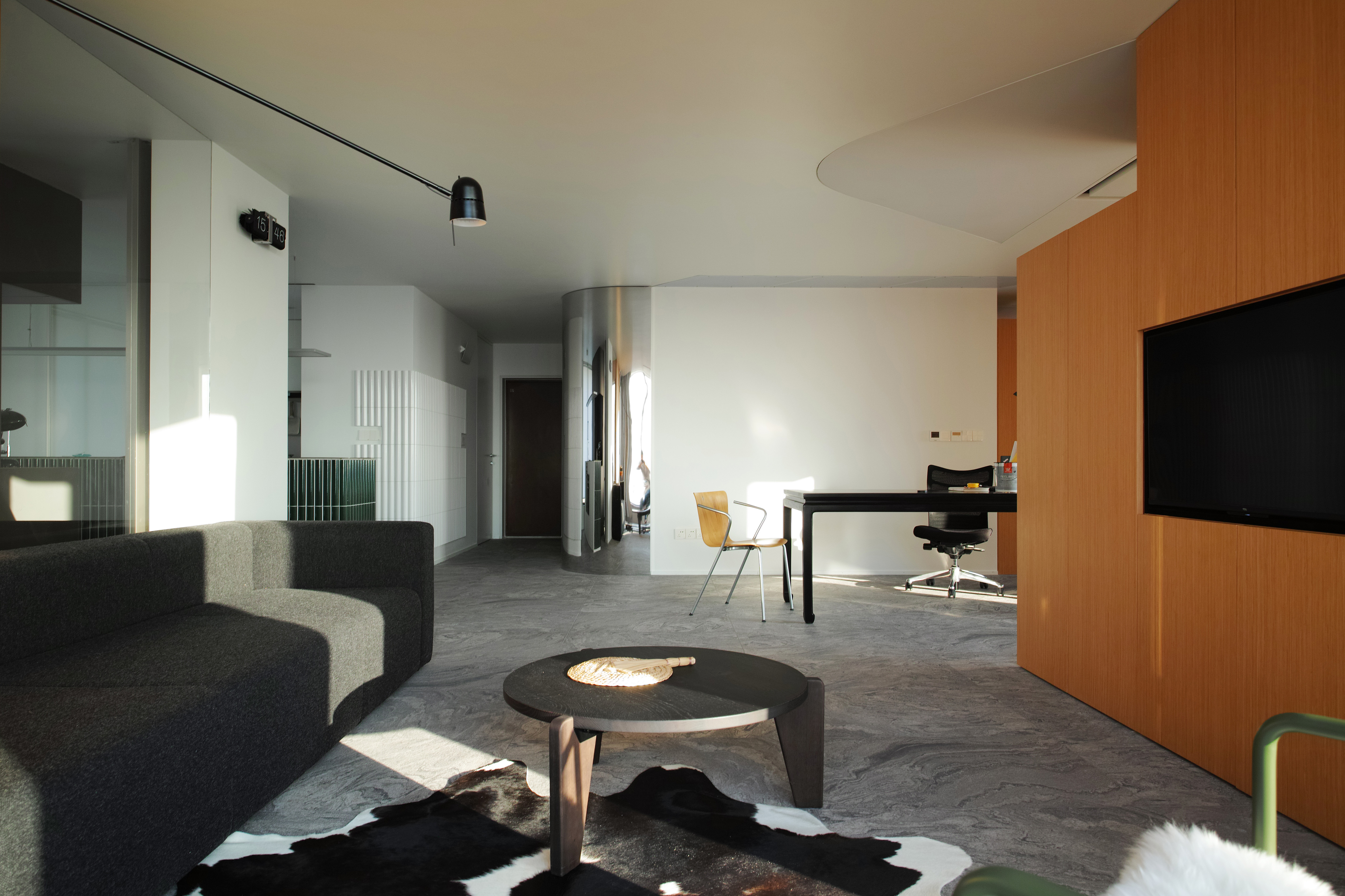 客厅1
客厅1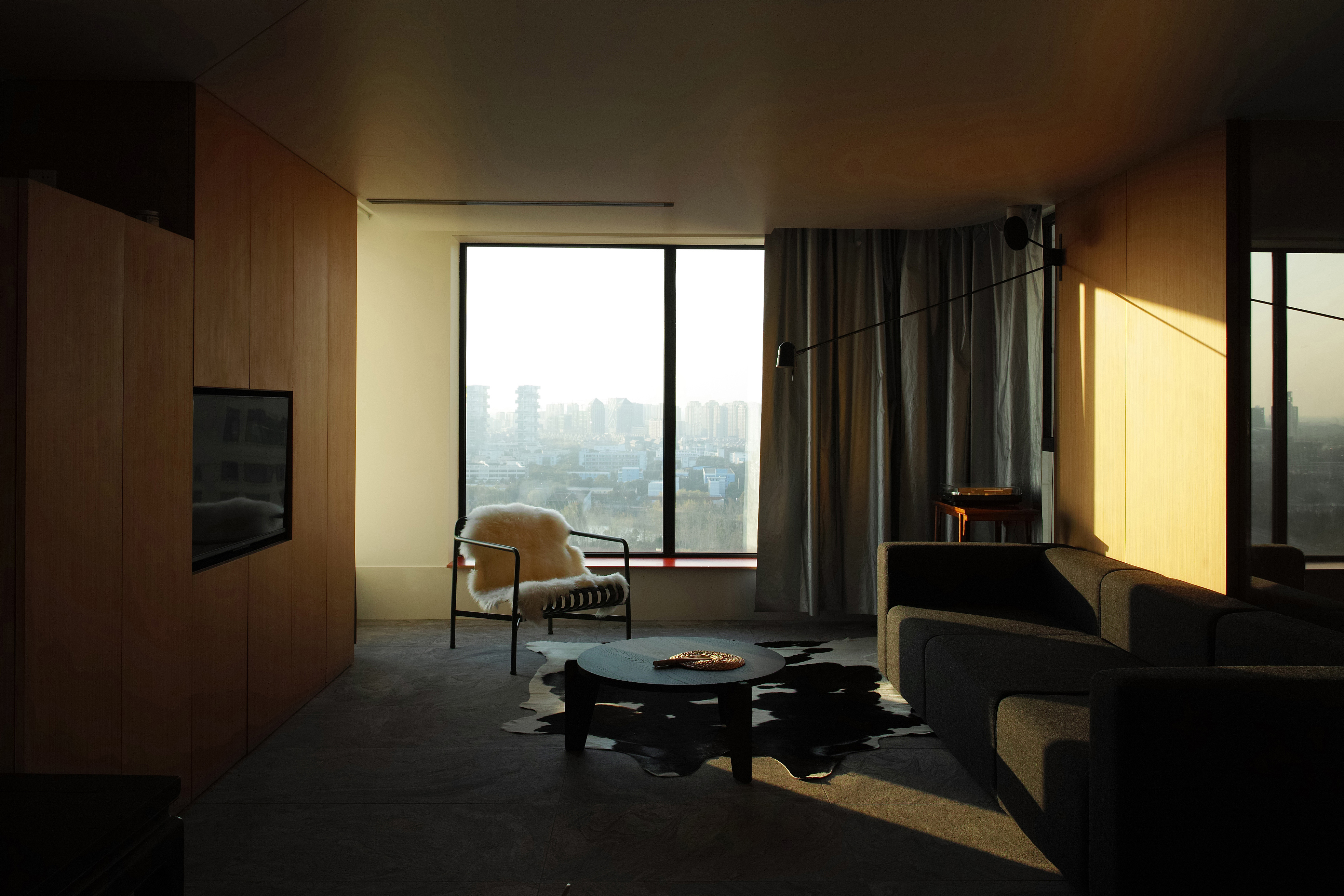 客厅2
客厅2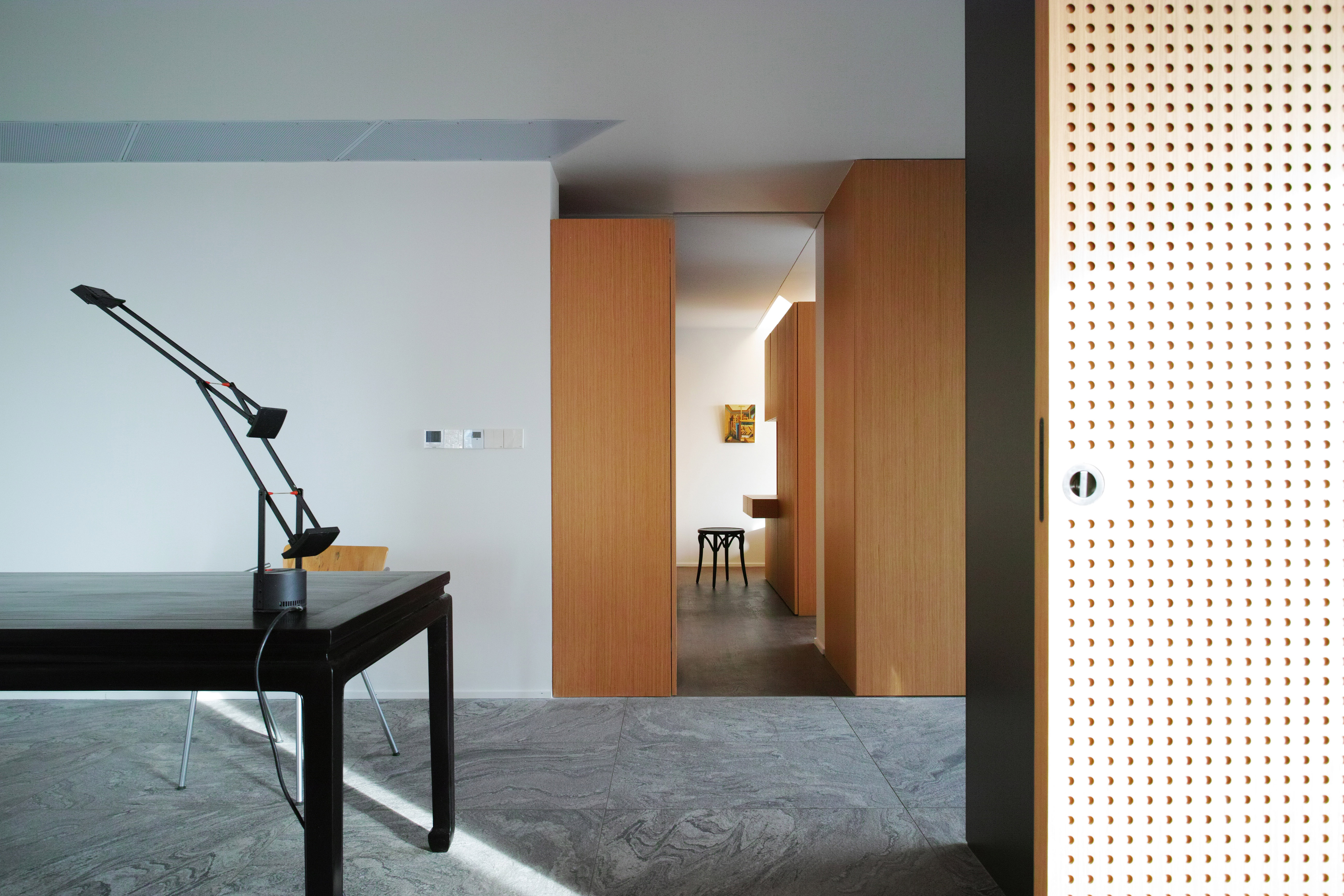 工作室
工作室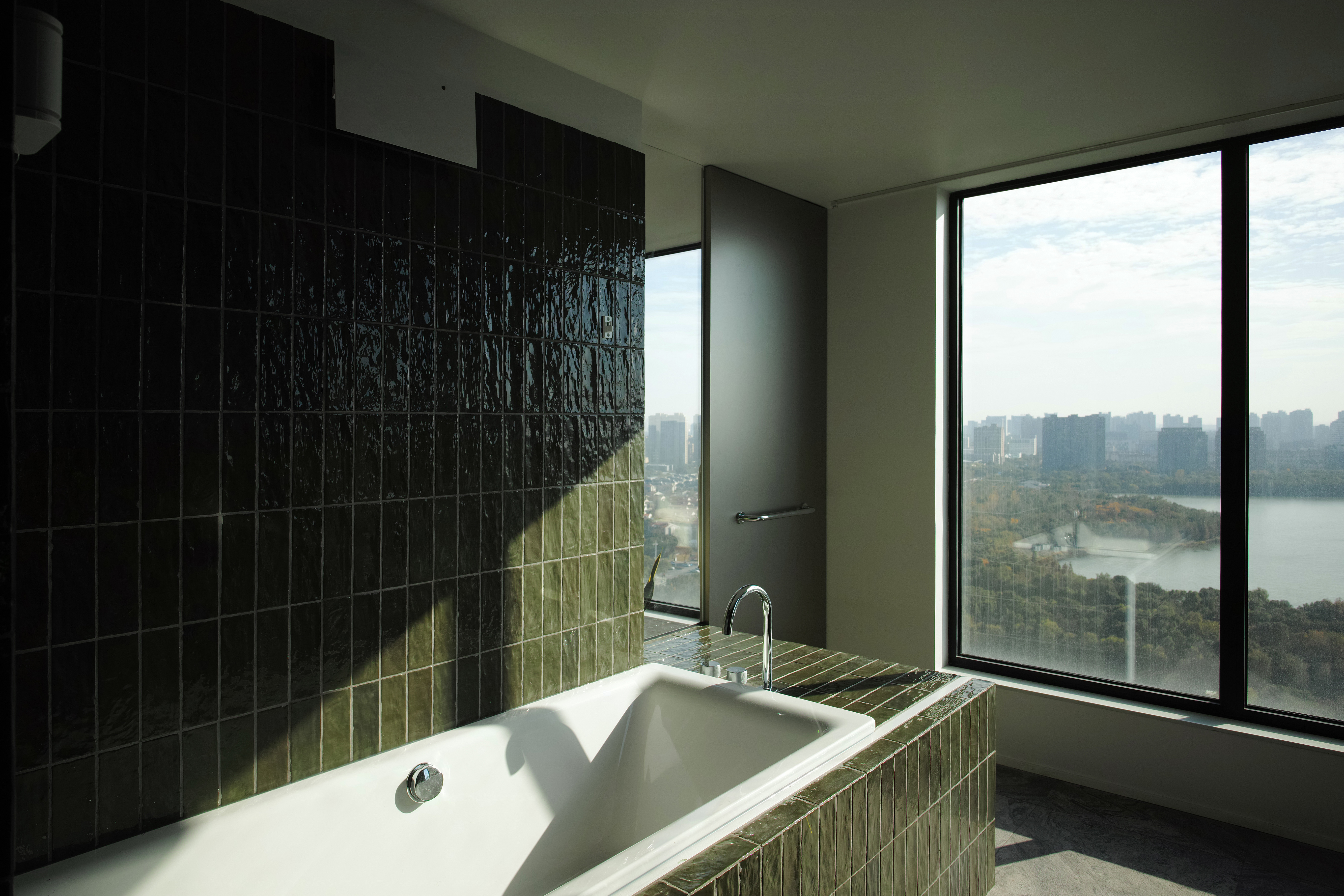 盥洗室1
盥洗室1 卧室1
卧室1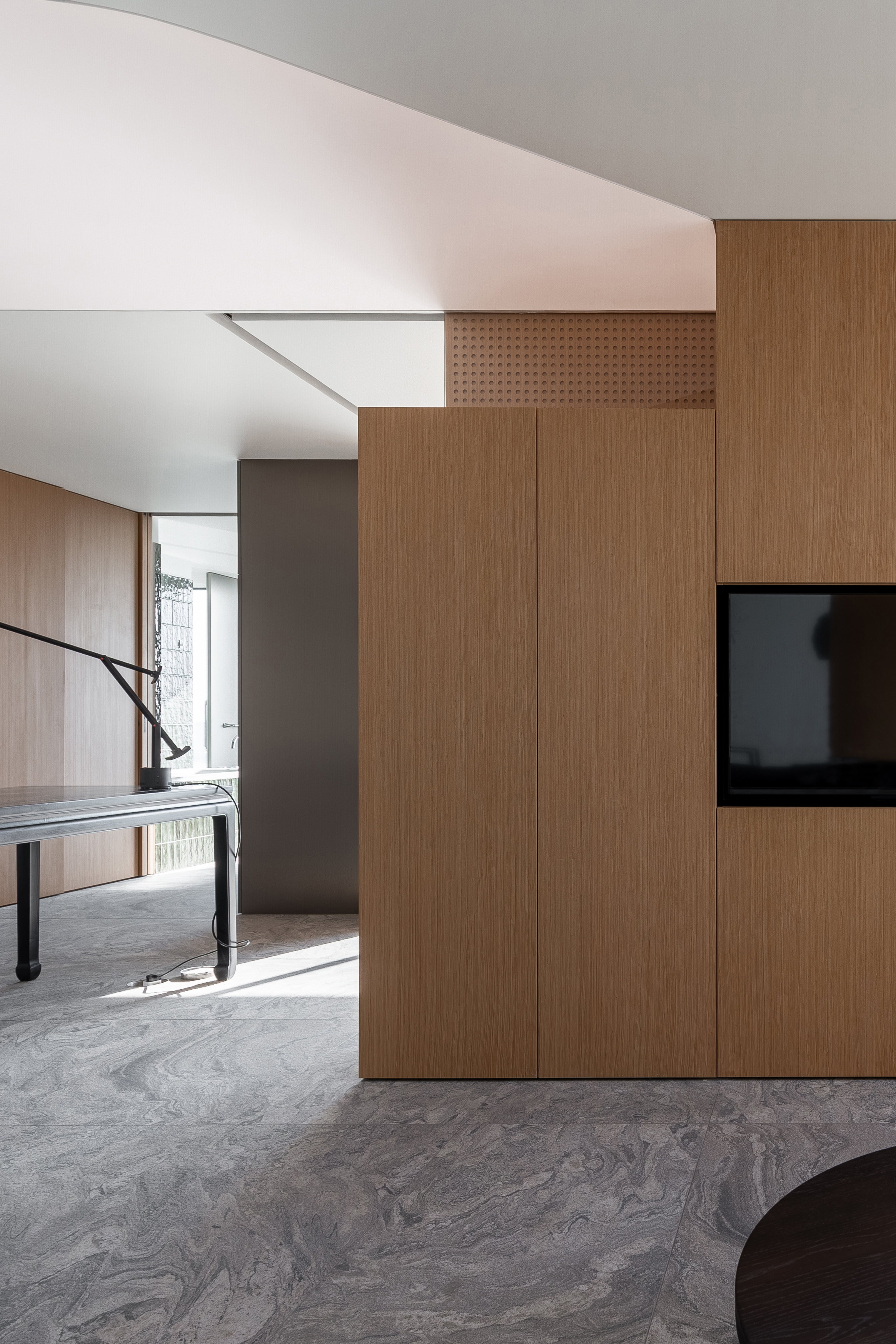 客厅3
客厅3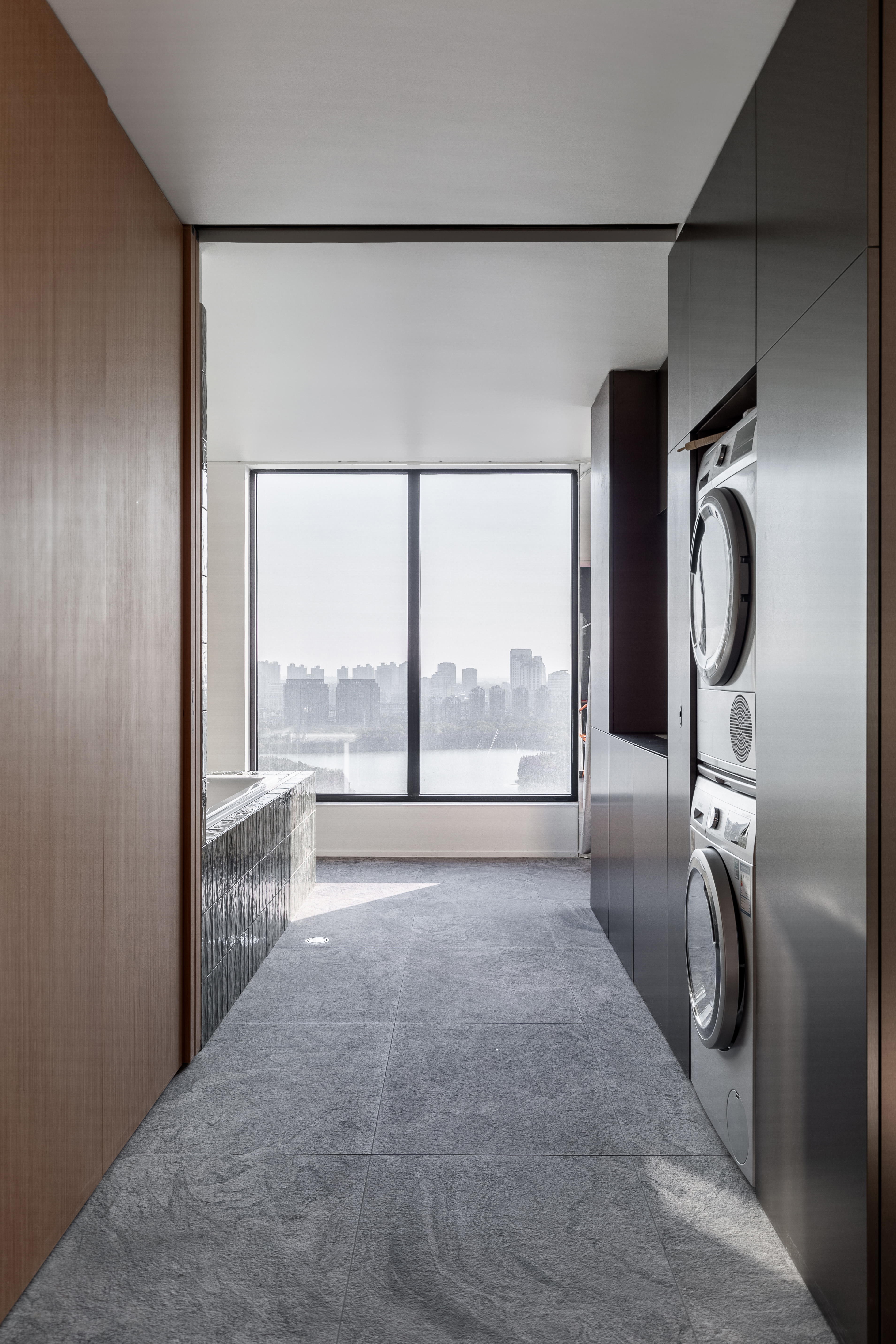 盥洗室2
盥洗室2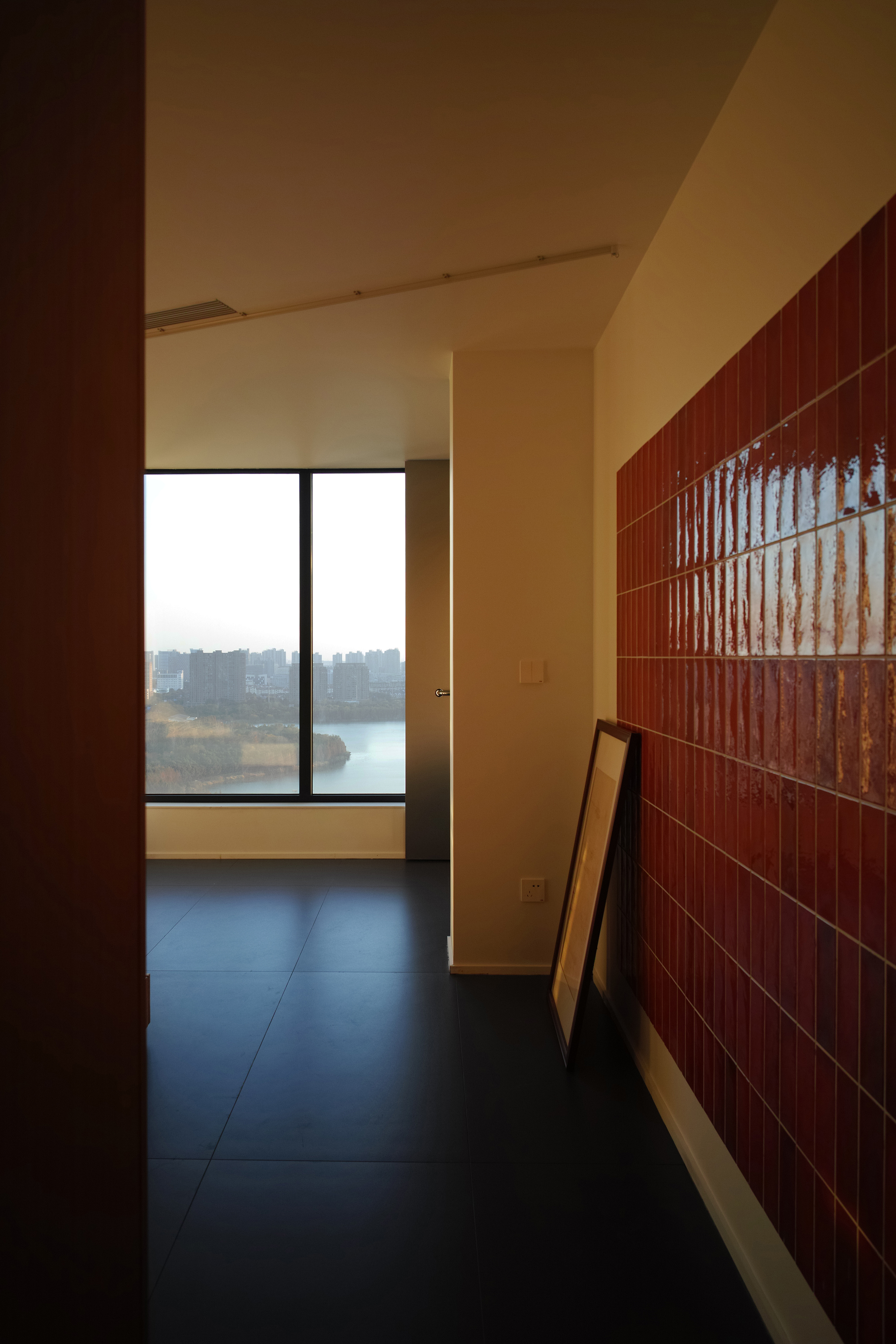 卧室2
卧室2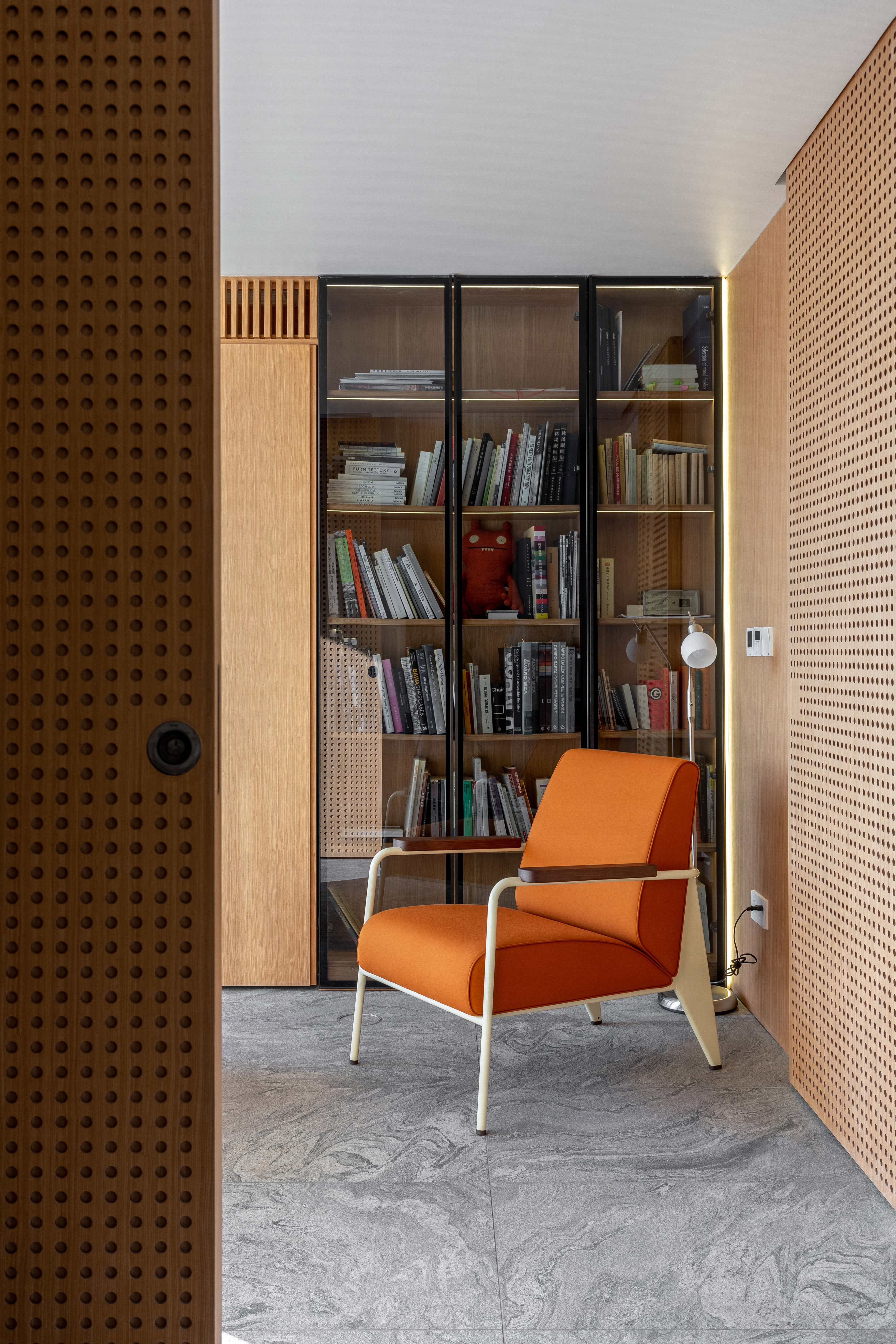 书房
书房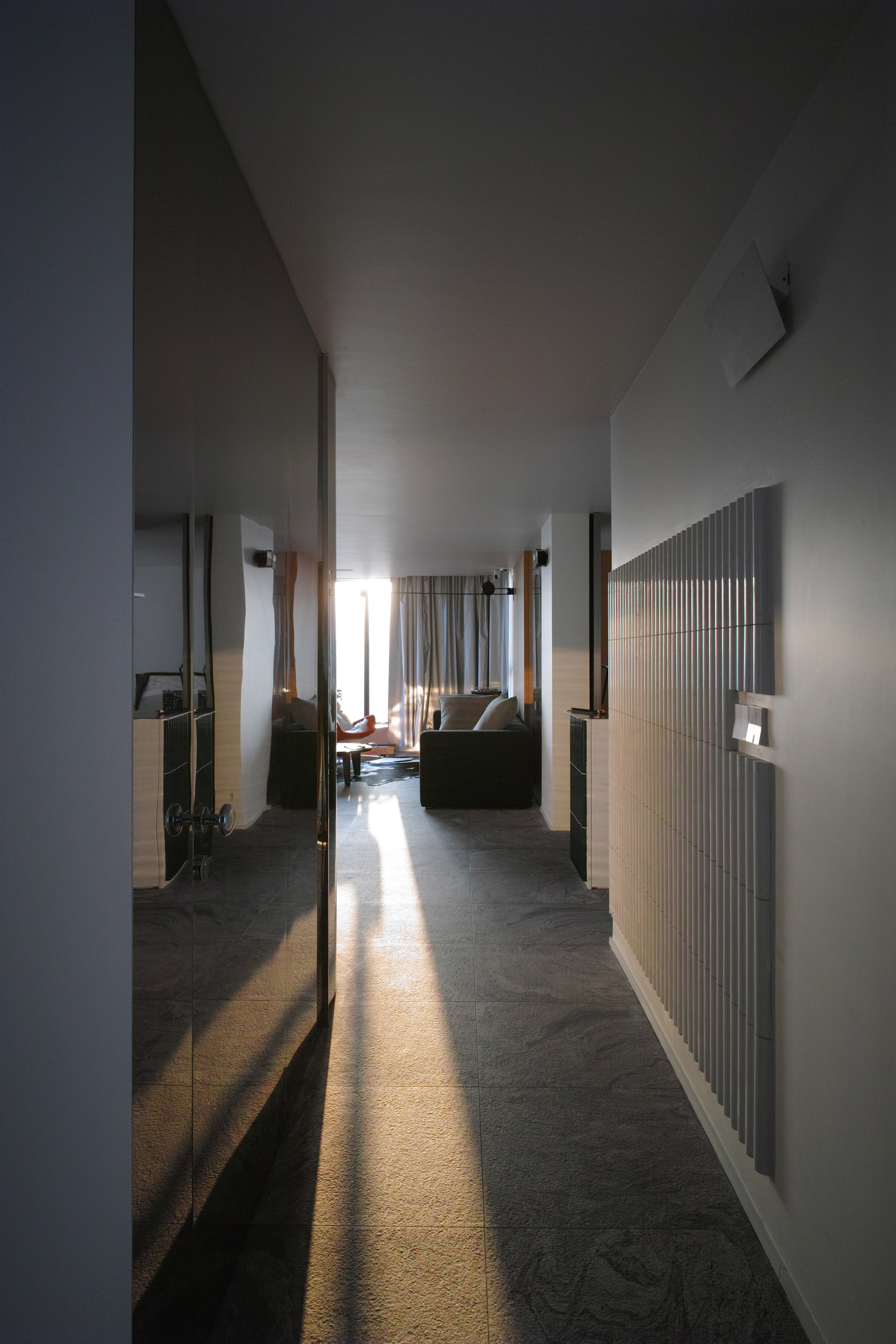 玄关
玄关