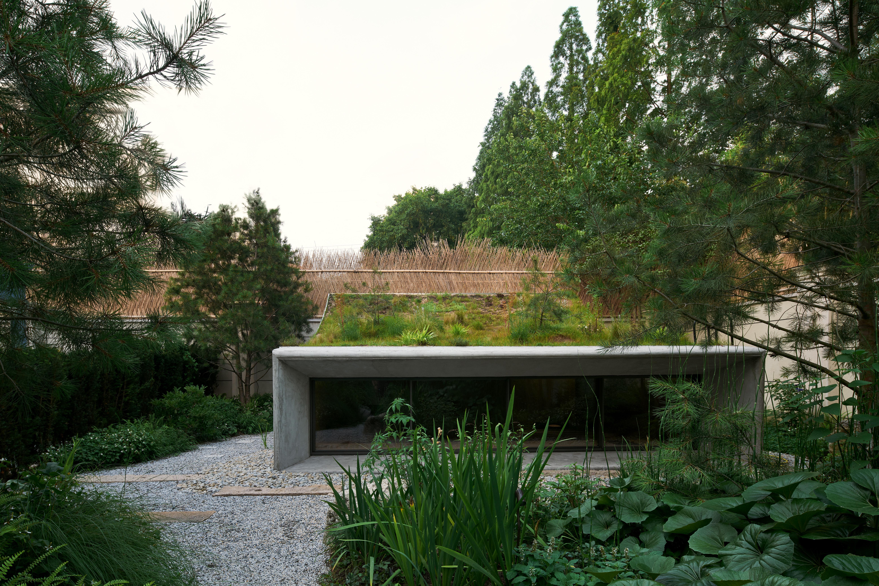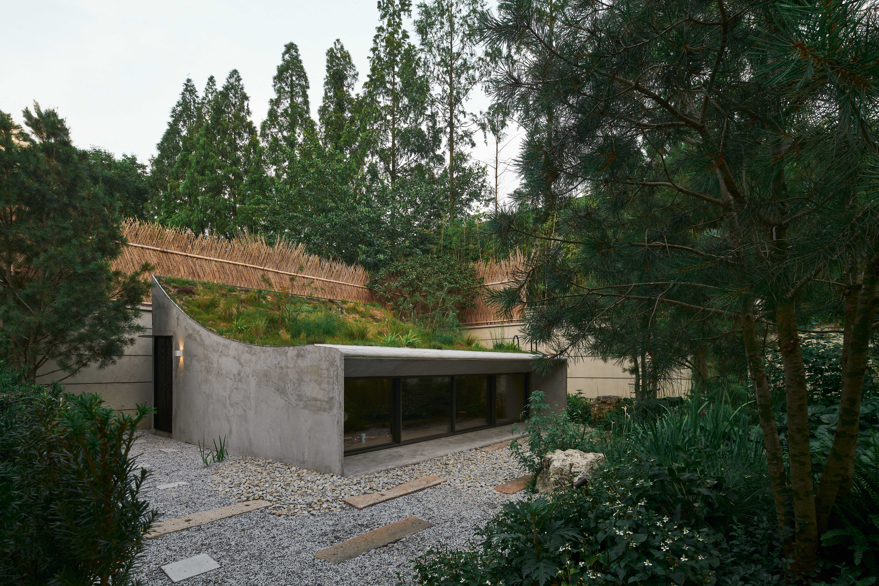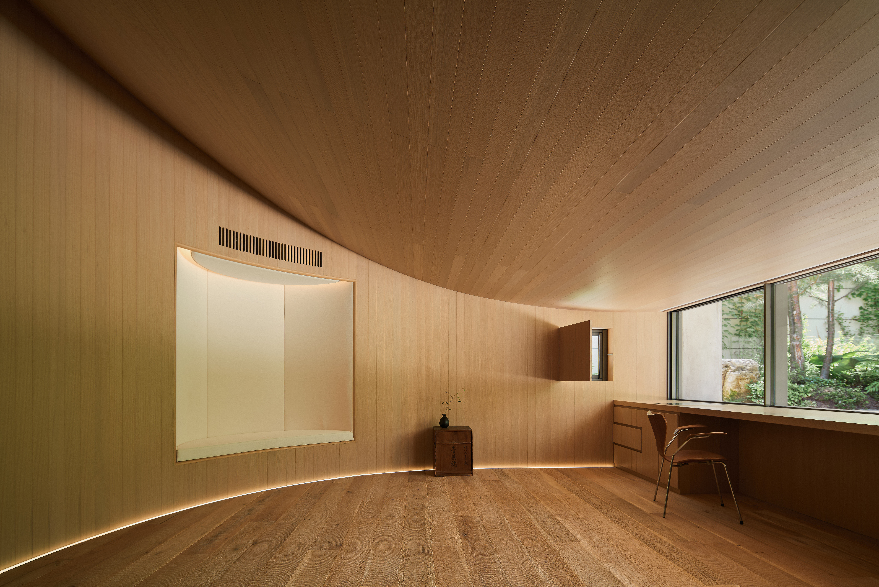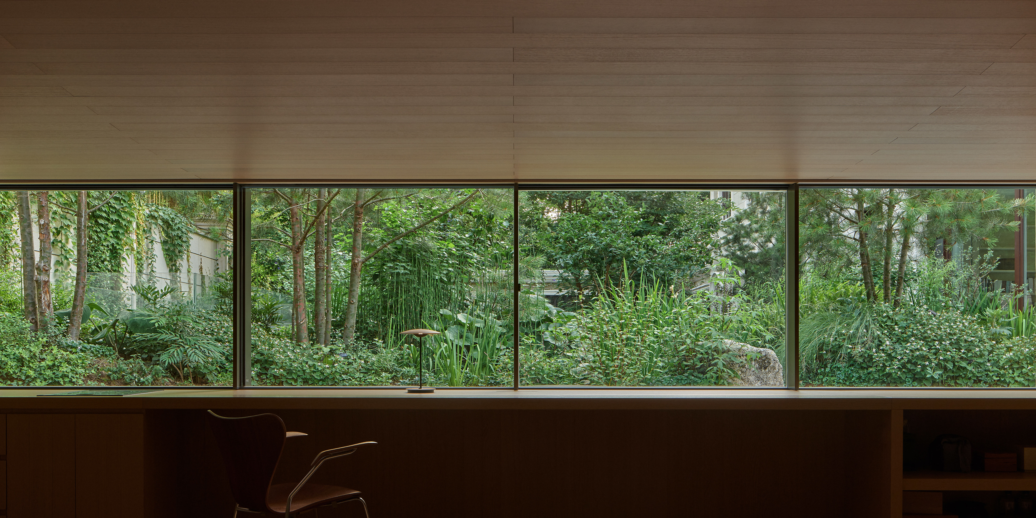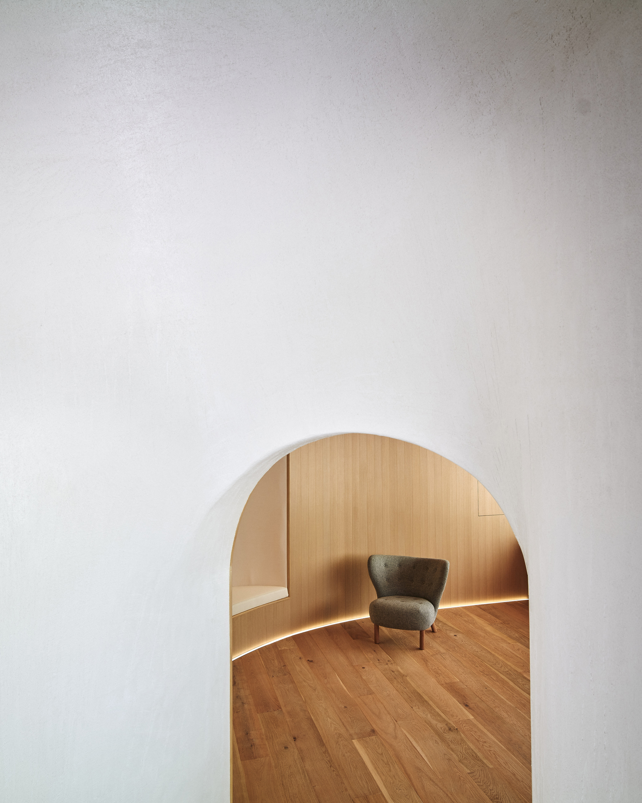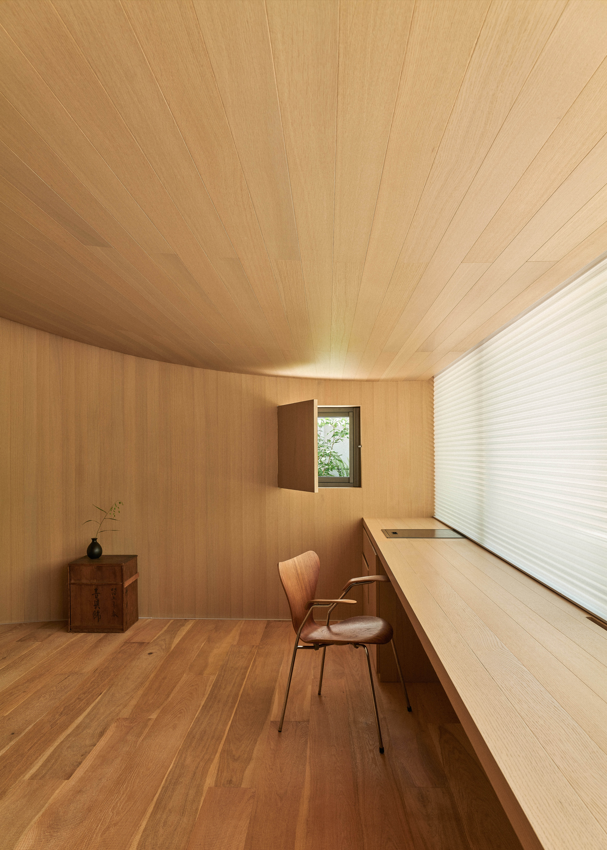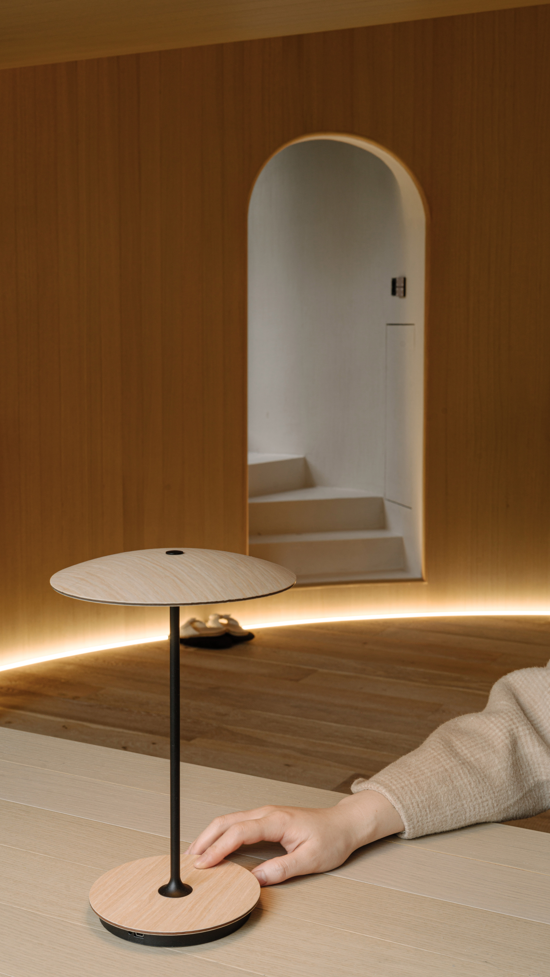Underwood Teahouse 林间茶室
茶室位于花园的东侧尽头,沿着细石铺就的小路前行,像是在小径分叉的花园开启一段自然探索,从错落的林木之间,茶室的轮廓浮现在眼前。
建筑半埋入地下,弧形屋面由高至低滑落,檐口高度仅为1.5米,在覆土的屋面上,花草自然的生长。横向窗洞面向花园,室内的阴暗仿佛是到了洞穴的入口。远看整个茶室像是从地里长出的一株植物,静默、谦逊,和花园融为一体。
室内弧形天花仿佛受到重力自然牵引,从3.15米落至窗前的最低点1.8米,半圆墙体上嵌入茶室入口和壁龛卡座,拾级而下,从建筑后侧走进室内,站在室内深处望向庭院,弯曲下垂的天花面强化了空间的进深感,视线焦点指向正面的长窗,水平向的长窗高1.1米,长5.6米,花园景色宛如一副卷轴画展开。
The teahouse is located at the eastern end of the garden. Walking along the stone-paved path is like a natural exploration in the garden, and the outline of the teahouse emerges from the staggered trees.
The building is half-buried, with a curved roof that slides from high to low, and a gable height of only 1.5 meters, on which flowers and plants grow naturally. The horizontal window facing to the garden, and the interior is shaded as if it was the entrance to a cave. From a distance, the whole teahouse looks like a plant growing out of the ground, silent, humble, and integrated with the garden.
The curved ceiling is naturally pulled by gravity, falling from 3.15 meters to the lowest point of 1.8 meters by the window. The semi-circular wall is embedded with the entrance and a niche seating. Walking downstairs from the back of the building and standing deep inside looking out into the courtyard, the curved and sagging ceiling enhances the depth of the space, and the focal point of the view is the long window at the front, which is 1.1 meters high and 5.6 meters long horizontally, with a view of the garden unfolding like a scroll painting.



