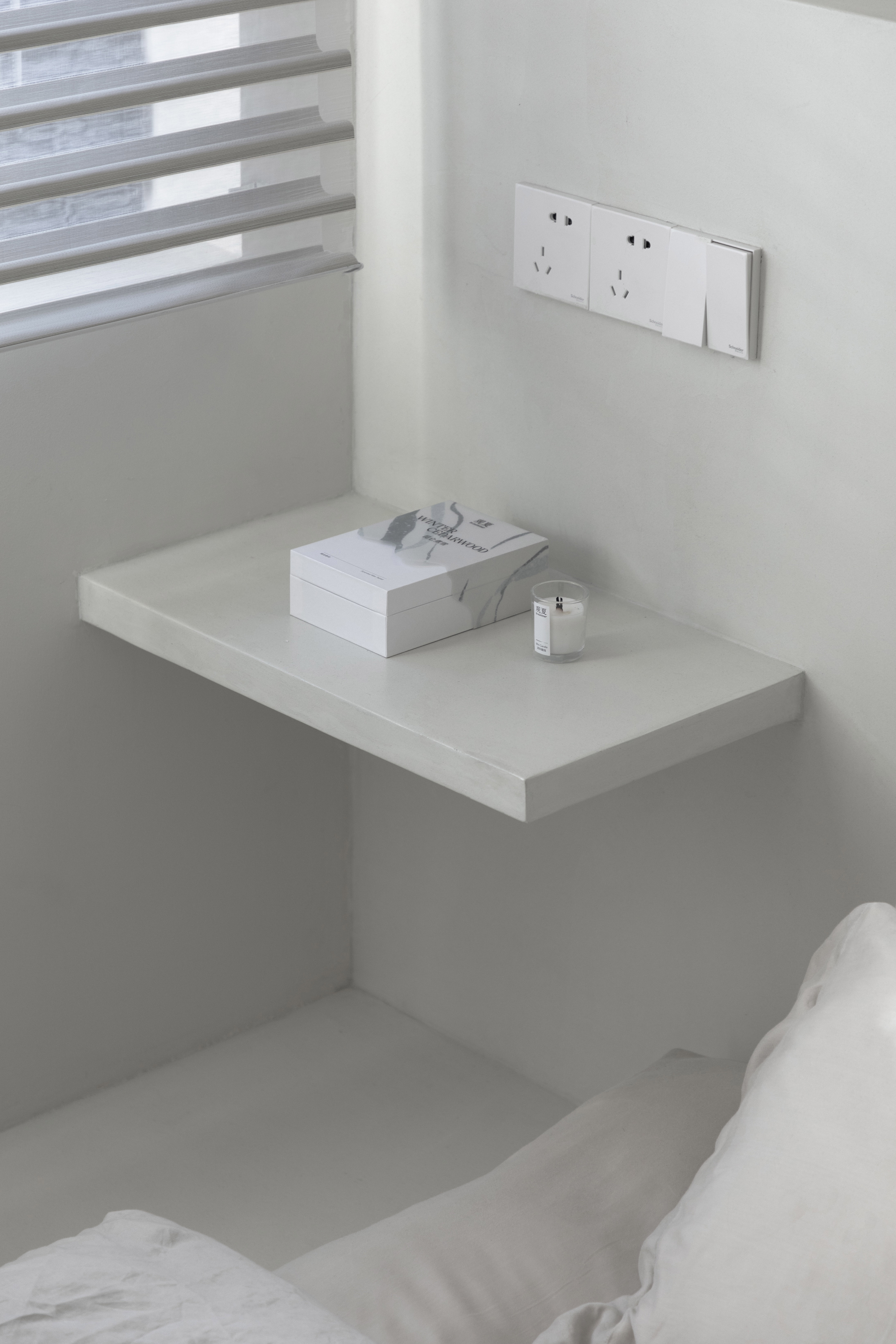Chaoyang apartment 合間_HOUSE IN CHAOYANG
本案位于北京朝阳的一个高层公寓,我们把空间中能拆的墙体拿掉后重新规划了室内空间的功能动线及家具设计。深色衣柜体块出现在空间中以“墙体”的形式呈现解决空间收纳的同时,两侧可开合的移门也让空间有了多变性,从客厅通往卧室的次入口,以台阶踏步作为空间入口,移门作为可移动的隔墙,将大空间划分为互相联系的小空间,餐厨共处于一个开放空间,灵活的动线与开阔的视野。开放的动区通过回游的路径彼此串联,构成门厅、入户衣帽间、客厅、餐厅、休憩等复合型的多功能空间。重新探讨主卧与卫浴空间的关系,通过玻璃门将卧室空间二次打开,形成与干区的互动,浴缸作为独立的个体与休闲区域相结合。
This case is located in a high-rise apartment in Chaoyang, Beijing. After removing the detachable walls in the space, we re planned the function lines and furniture design of the indoor space. Dark wardrobe blocks appear in the space in the form of "walls". At the same time, the sliding doors that can be opened and closed on both sides also make the space changeable. The secondary entrance from the living room to the bedroom takes steps as the space entrance, and the sliding door as the movable partition wall, which divides the large space into interconnected small spaces. The kitchen is in an open space, with flexible moving lines and broad vision. The open moving areas are connected with each other through the return path to form a compound multi-functional space such as the lobby, the entry cloakroom, the living room, the dining room, and the rest. The relationship between the master bedroom and the bathroom space is re explored. The bedroom space is re opened through the glass door to form an interaction with the dry area. The bathtub is combined with the leisure area as an independent individual.













