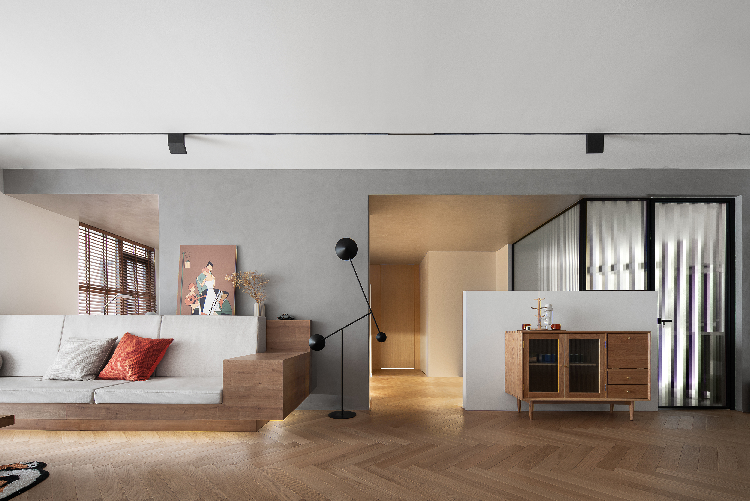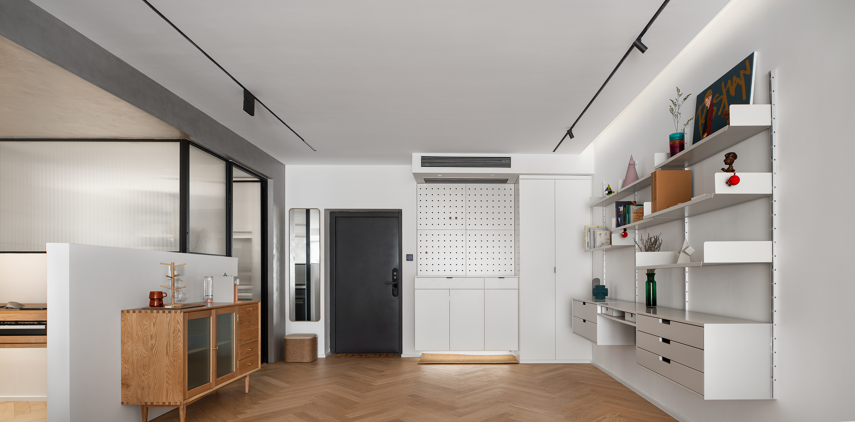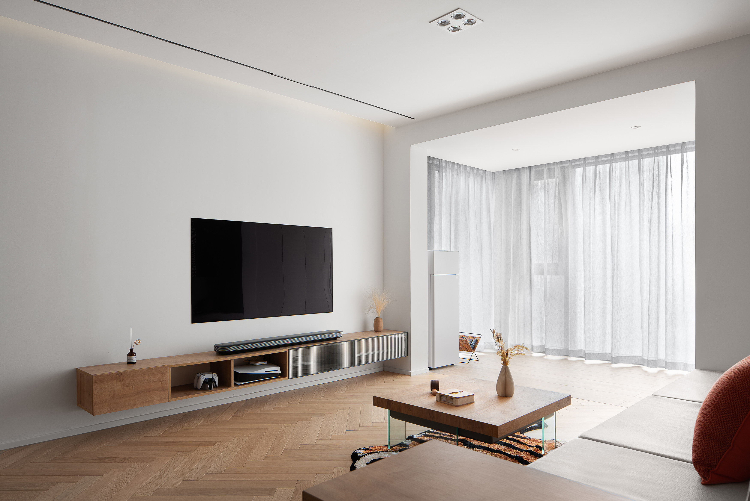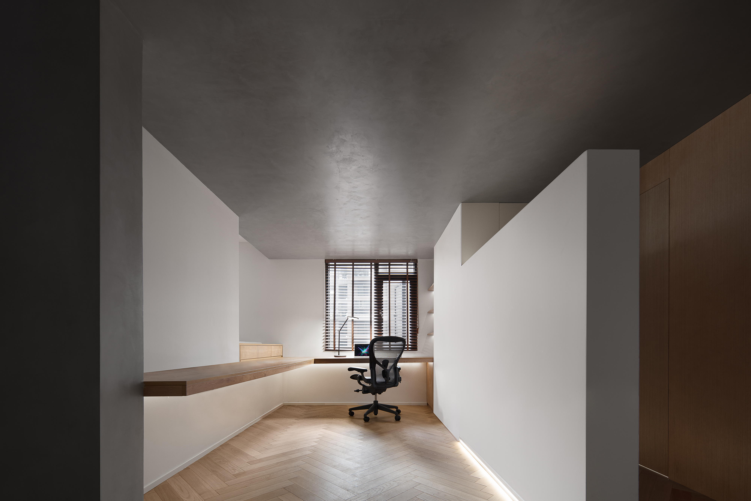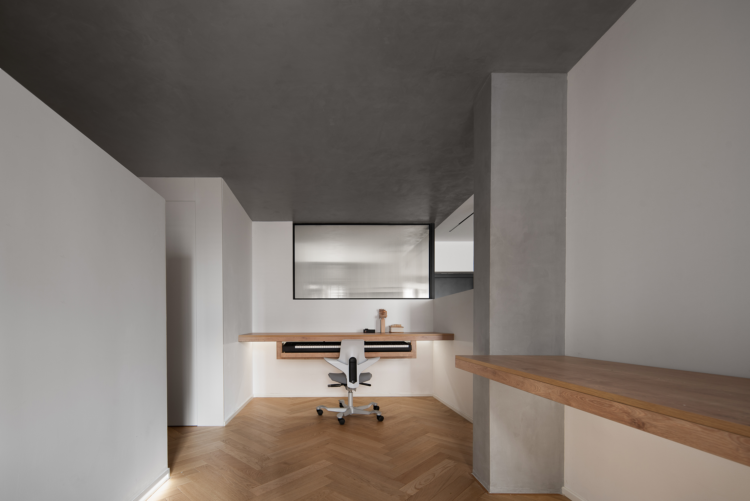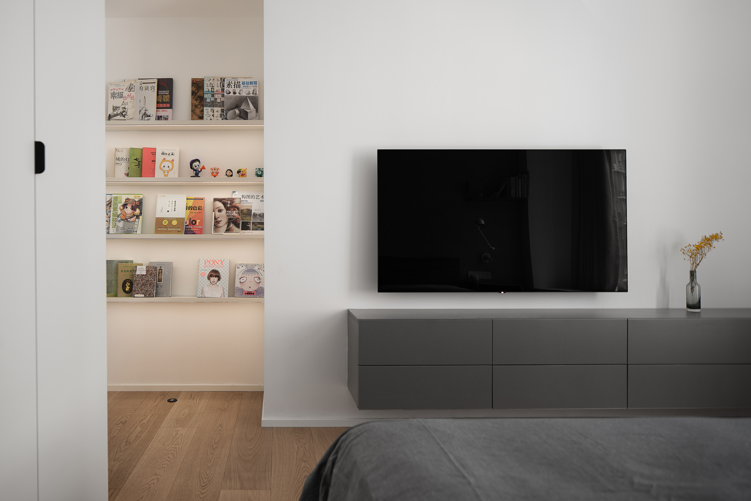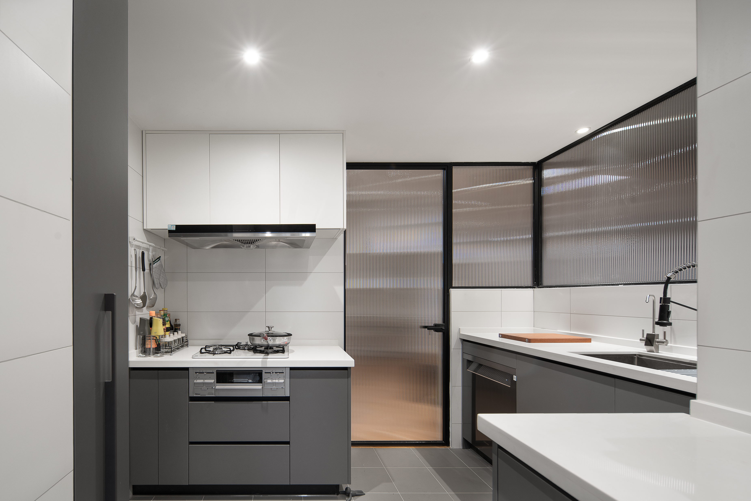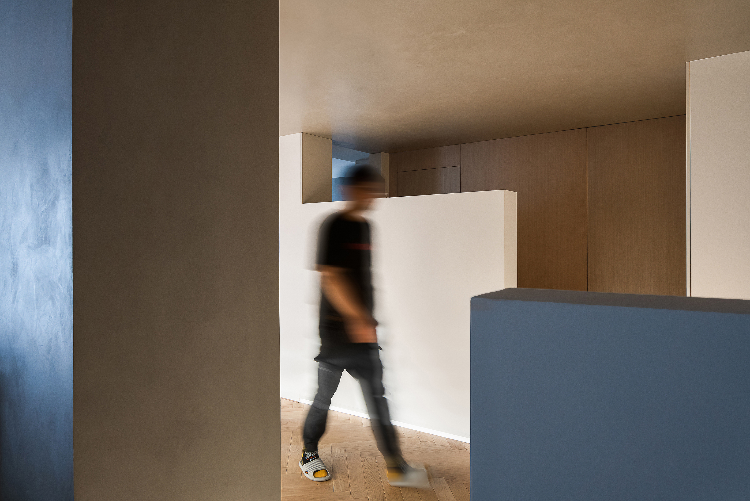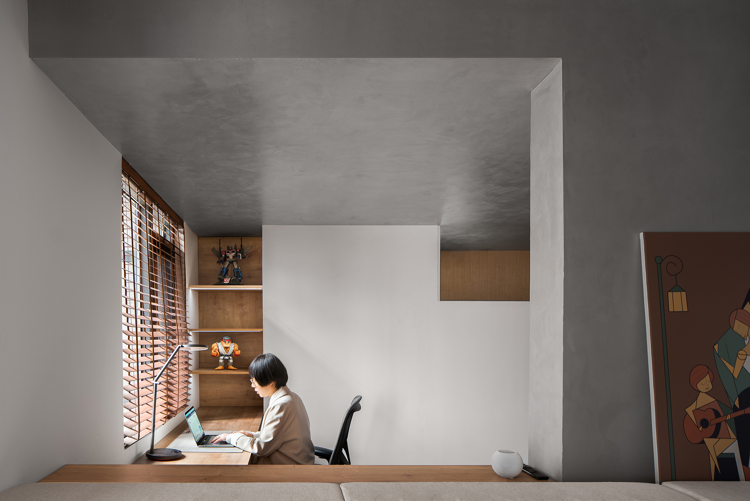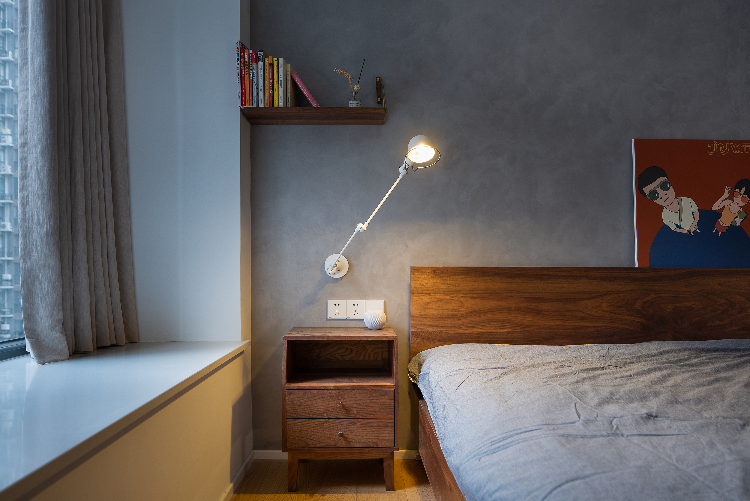Cabin No. 633 633号小屋
本案是为一对新婚夫妇设计的梦想新居。男女主人业余生活极其丰富:游戏、画画、钢琴、吉他、阅读、乐高、健身……他们希望新家能让二人在拥有各自独立的兴趣空间的同时能有更多的交流与陪伴。
原始户型虽为南北朝向,但北侧采光明显不足,且空间分隔过于琐碎。
基于此,本次设计将原始书房和对面的小储物间打通,形成一个能够同时和厨房及起居室流通呼应的「盒子书房」,连结全屋纵横两个方向的空间关系。通过整合悬浮沙发、L型书桌和工作台让起居室和书房互为窗景,另一侧则通过半墙+玻璃窗的方式给厨房引入光线。
由此,空间被赋予更强的流动性与层次感,并直接改善了原户型的采光痛点。我们也通过一间无法定义的“客厅”,探索了家人互相陪伴的边界。
This case is a dream home for a newlyweds. The amateur life of the two owners is very rich: games, painting, piano, guitar, reading, Lego, fitness... They hope that the new home will allow them to have more communication and companionship while having their own independent interest space.
Although the original unit is oriented from north to south, the lighting on the north side is obviously insufficient, and the space separation is too trivial.
Based on the situation above, our design opens up the original study and the small storage room on the opposite side, forming a "box" that can echo the circulation of the kitchen and living room at the same time, connecting the spatial relationship between the vertical and horizontal directions of the whole house. By integrating the suspended sofa, L-shaped desk and worktable, the living room and the study room are window views of each other, and the other side introduces light into the kitchen through the half wall + glass window.
As a result, the space is given a stronger sense of fluidity and layering, and directly improves the lighting pain points of the original apartment. We also explored the boundaries of family companionship through an indefinable "living room".

