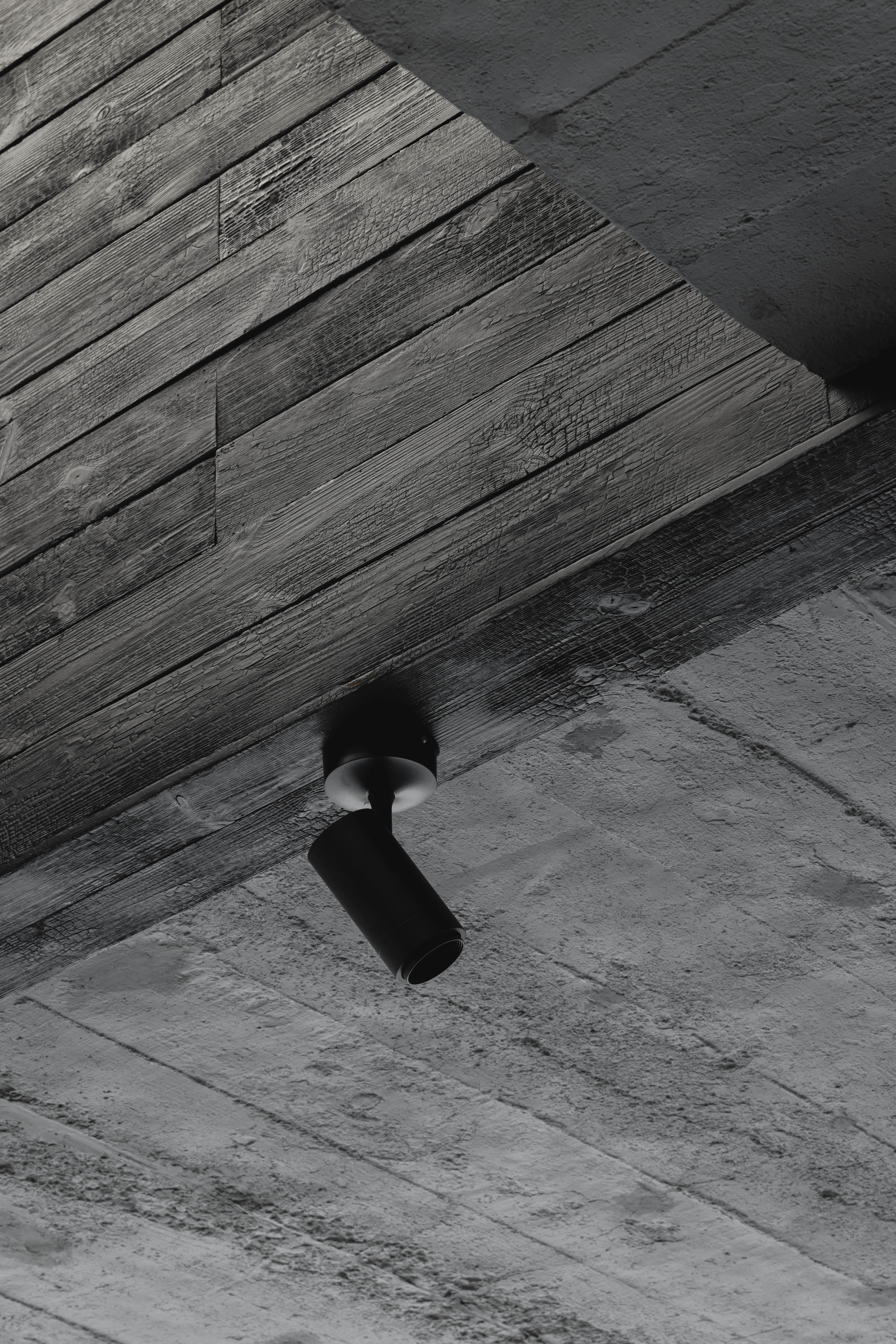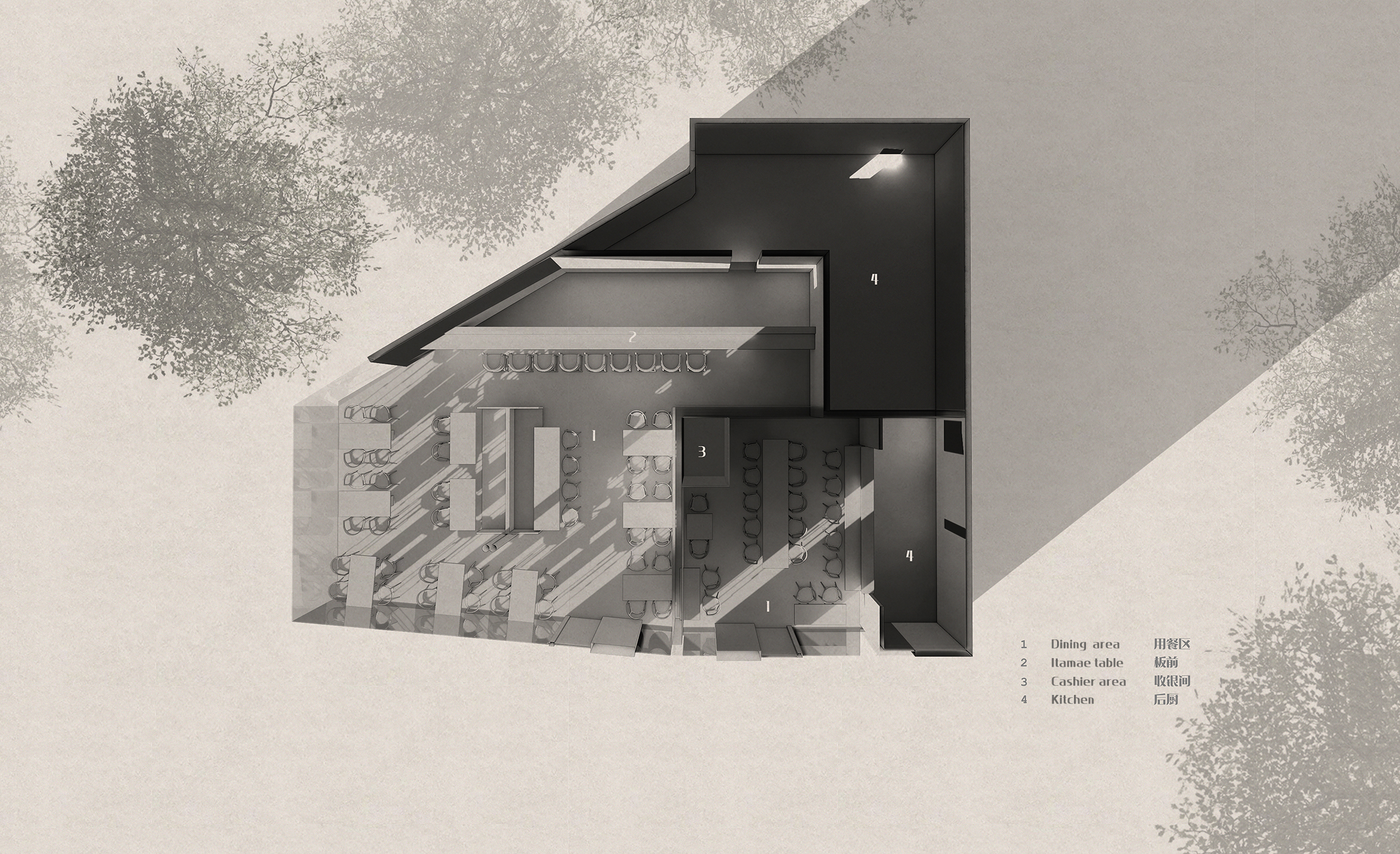Ganko Sushi, Singapore 新加坡Ganko Sushi日料餐厅
Ganko Sushi,是一家Omakase日本料理,Ganko译为顽固,寓意着对食物和服务的执着传承,该项目位于新加坡Penang Road。
造
在对文化理解和感悟的同时,便有了对空间的想象和建设。
空间一处墙面运用了日本浮世绘的绘画艺术形式,将日本锦鲤的元素巧妙的融合于空间之中。
形
空间里,定调幽深,设计师用大面积的水泥浇筑板意形于自然肌理;而在天花处开口一处模拟天光,意“山有小口,仿佛若有光。”
以黑色烧杉木的木桩对水泥天花进行分割,同时连结地面形成日式木屋檐结构,通过支撑柱子的力量感与平行分割以表现空间的结构美学。
竹编工艺浅木家具和配饰令空间仿佛有了一束光,家具的质感和细节处便是对这个空间细致的追求。随物赋形,自然而然。
质
在空间材质的选择上,设计师融合料理文化和对于空间想表达的哲学感悟,对质感精细的把控,希望把匠心旨意体现在空间的每一细微之处。
Ganko Sushi is a famous Japanese Sushi restaurant brand that offers Omakase dining experience. Its name "Ganko", which translates to "stubborn", implies the brand's persistent pursuit of quality food and services. The project is a new outlet that the brand opens on Penang Road, Singapore.
CREATION
The spatial design of this project is based on the understanding of Japanese food culture and the brand's concepts.
Ukiyo-e art is applied to a wall in this restaurant, through which the elements of Japanese koi fish are subtly fused into the space.
FORM
The space is dominated by dark tones, and features a sense of depth. Large areas of marks left by concrete formwork are exposed, endowing the space with natural textures. The carved-out opening on the ceiling simulates daylight, indicating a poetic scene — "A small cave on a cliff reveals faint light".
Charred fire wood pillars divide the ceiling, and connect with the floor to form a Japanese-style wooden eave structure. The supporting pillars' sense of strength and parallel arrangement express the structural aesthetics of the space.
Adornments as well as light-tone wooden furniture pieces that incorporate bamboo weaving techniques reveal a tactile touch and refined details. The forms of articles in the space are presented in a natural and vivid manner.
MATERIALITY
For material selection of this project, the design team considered the culture of traditional Japanese cuisine and the philosophy they hoped to convey in the space. The meticulous control of material textures reveals ingenuity in design and detailing.

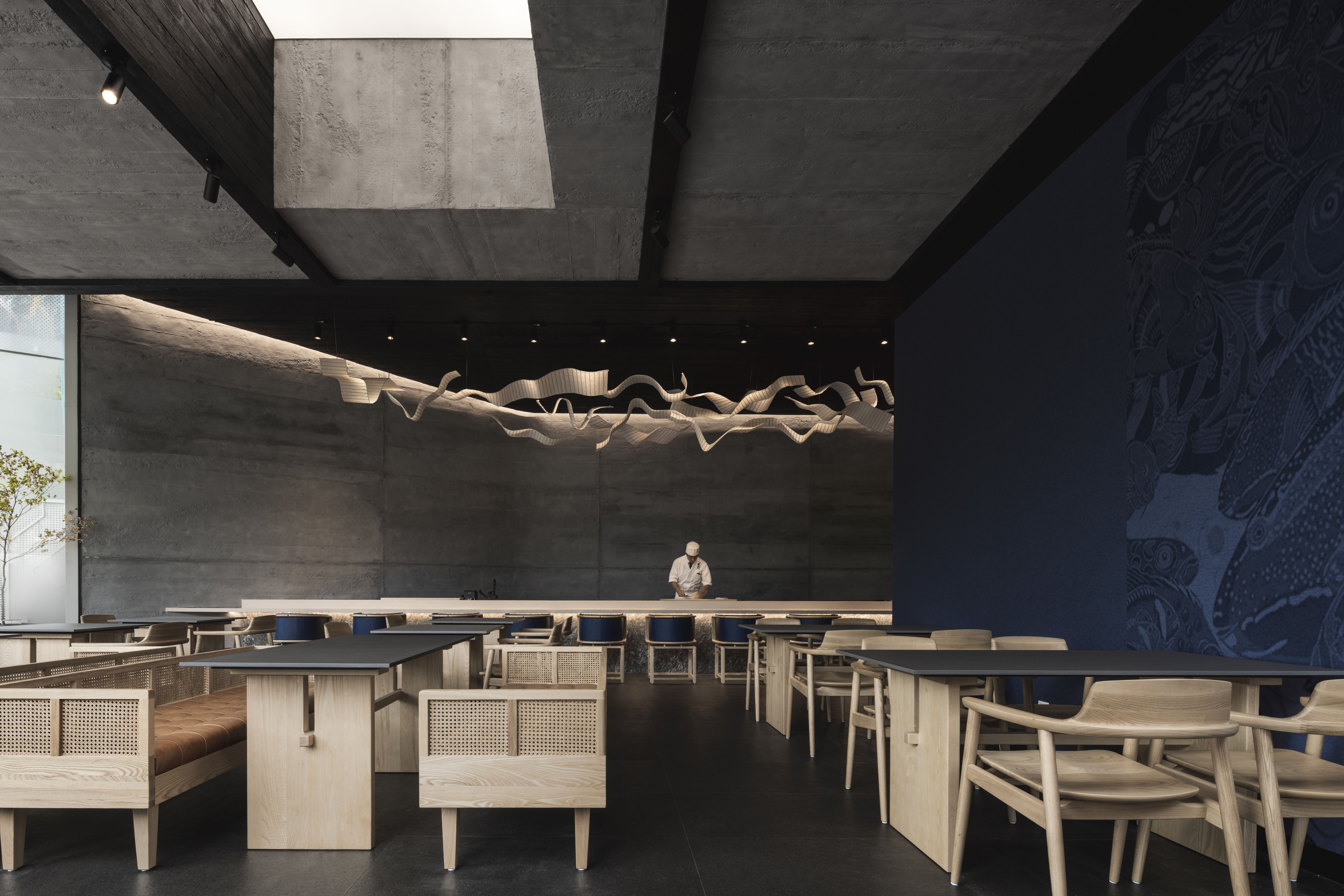

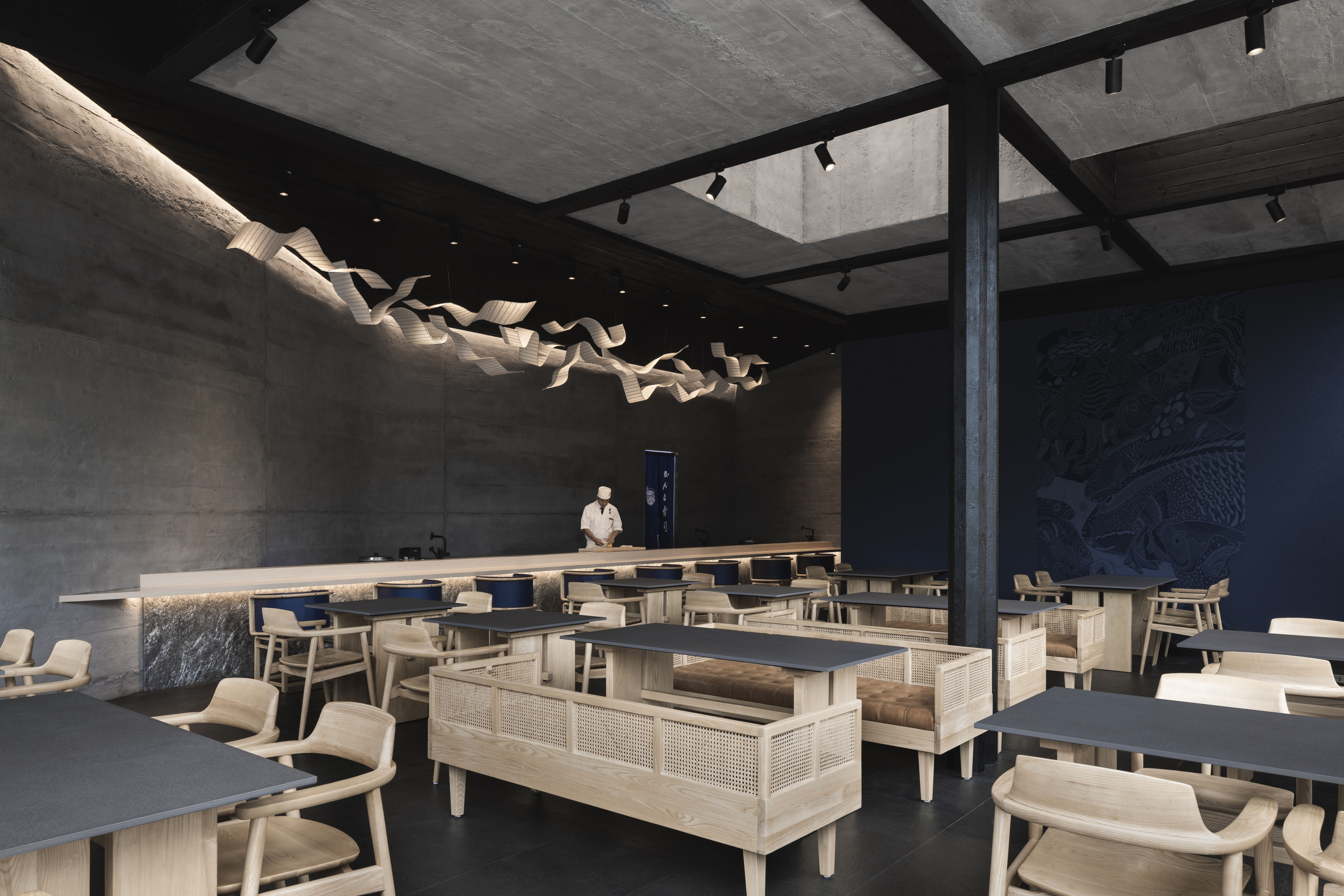 用餐区A:在对文化理解和感悟的同时,便有了对空间的想象和建设。
用餐区A:在对文化理解和感悟的同时,便有了对空间的想象和建设。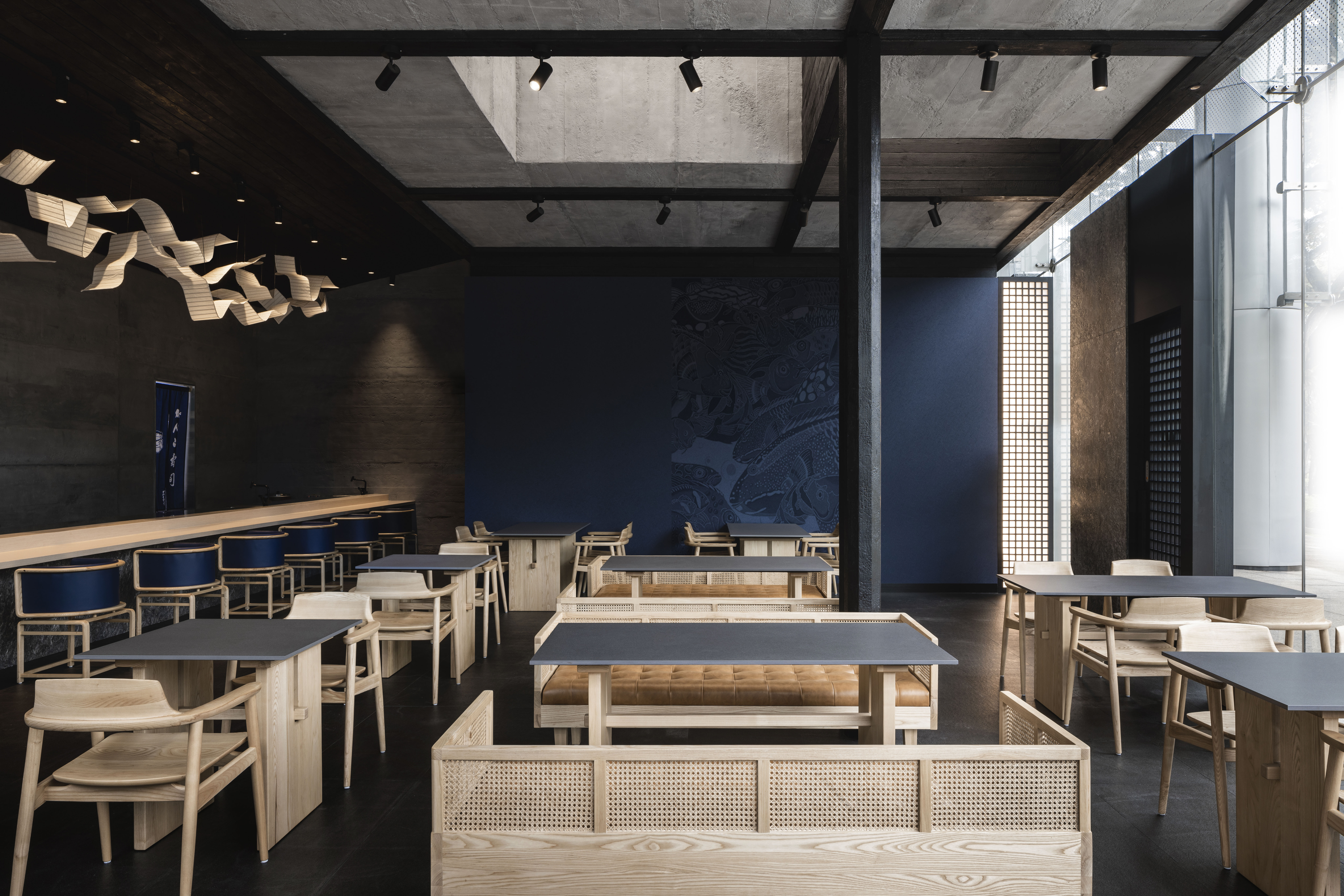 用餐区A:以黑色烧杉木的木桩对水泥天花进行分割,同时连结地面形成日式木屋檐结构,通过支撑柱子的力量感与平行分割以表现空间的结构美学。
用餐区A:以黑色烧杉木的木桩对水泥天花进行分割,同时连结地面形成日式木屋檐结构,通过支撑柱子的力量感与平行分割以表现空间的结构美学。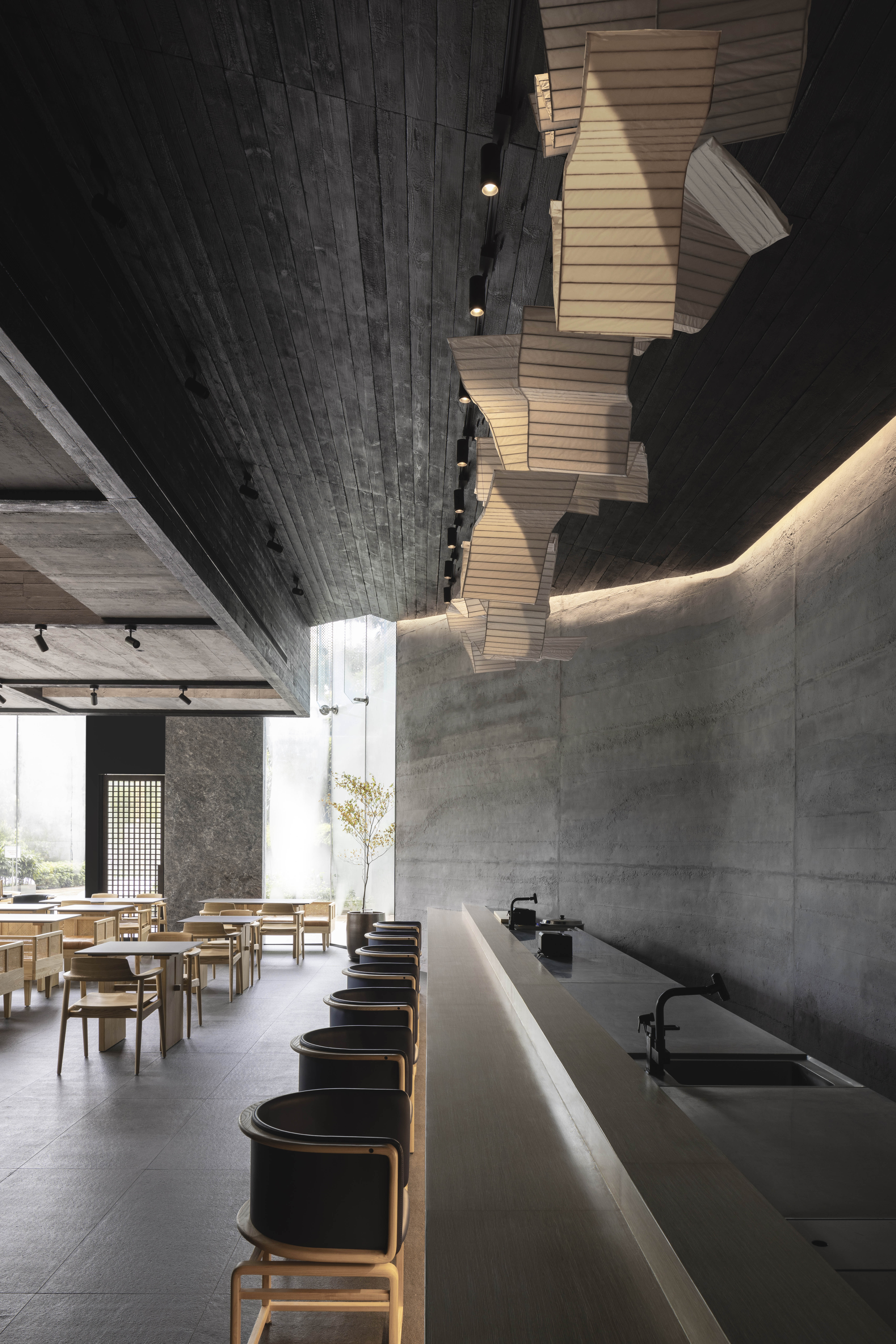 板前操作台:在空间材质的选择上,设计师融合料理文化和对于空间想表达的哲学感悟,对质感精细的把控,希望把匠心旨意体现在空间的每一细微之处。
板前操作台:在空间材质的选择上,设计师融合料理文化和对于空间想表达的哲学感悟,对质感精细的把控,希望把匠心旨意体现在空间的每一细微之处。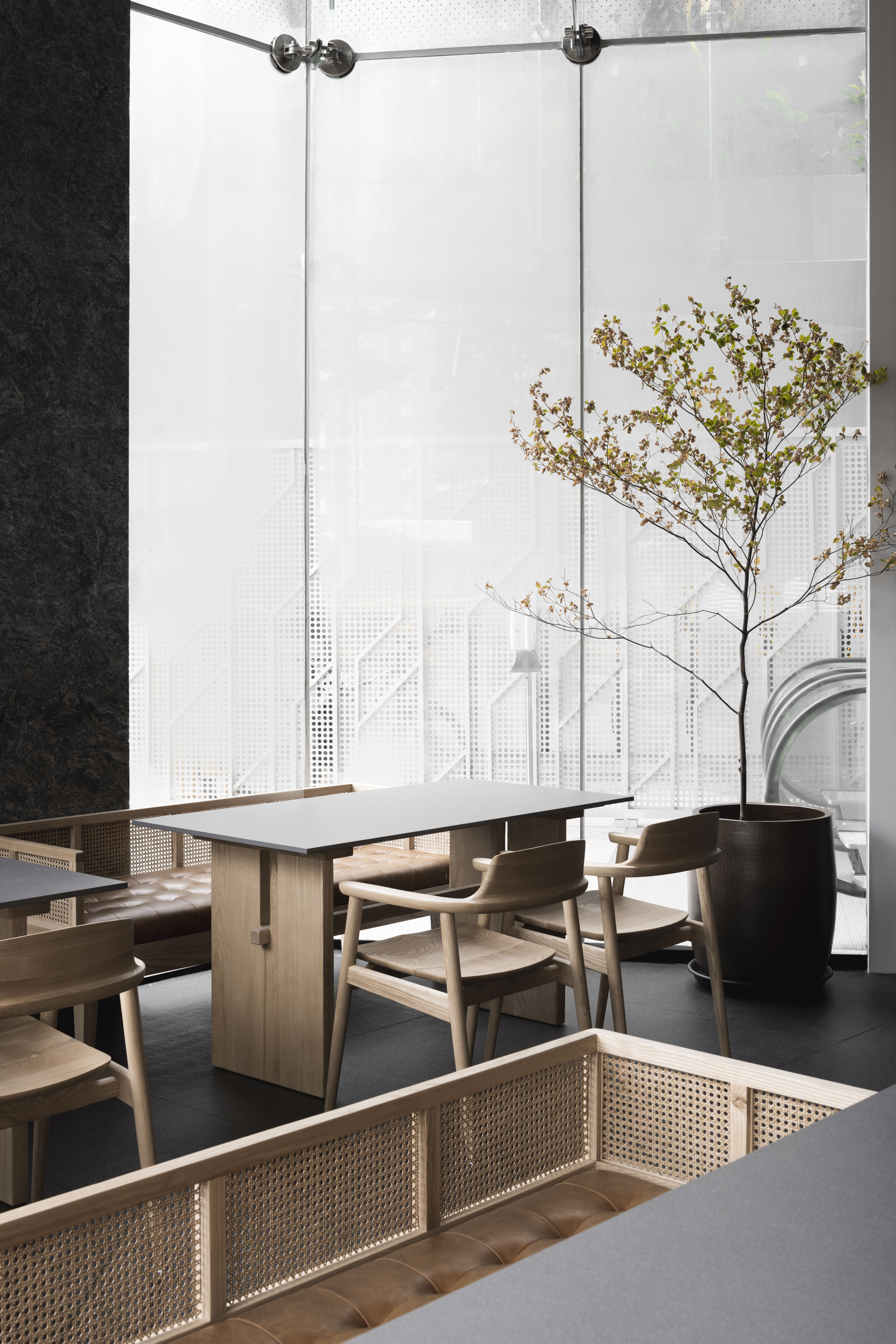 用餐区A:竹编工艺浅木家具和配饰令空间仿佛有了一束光,家具的质感和细节处便是对这个空间细致的 追求。
用餐区A:竹编工艺浅木家具和配饰令空间仿佛有了一束光,家具的质感和细节处便是对这个空间细致的 追求。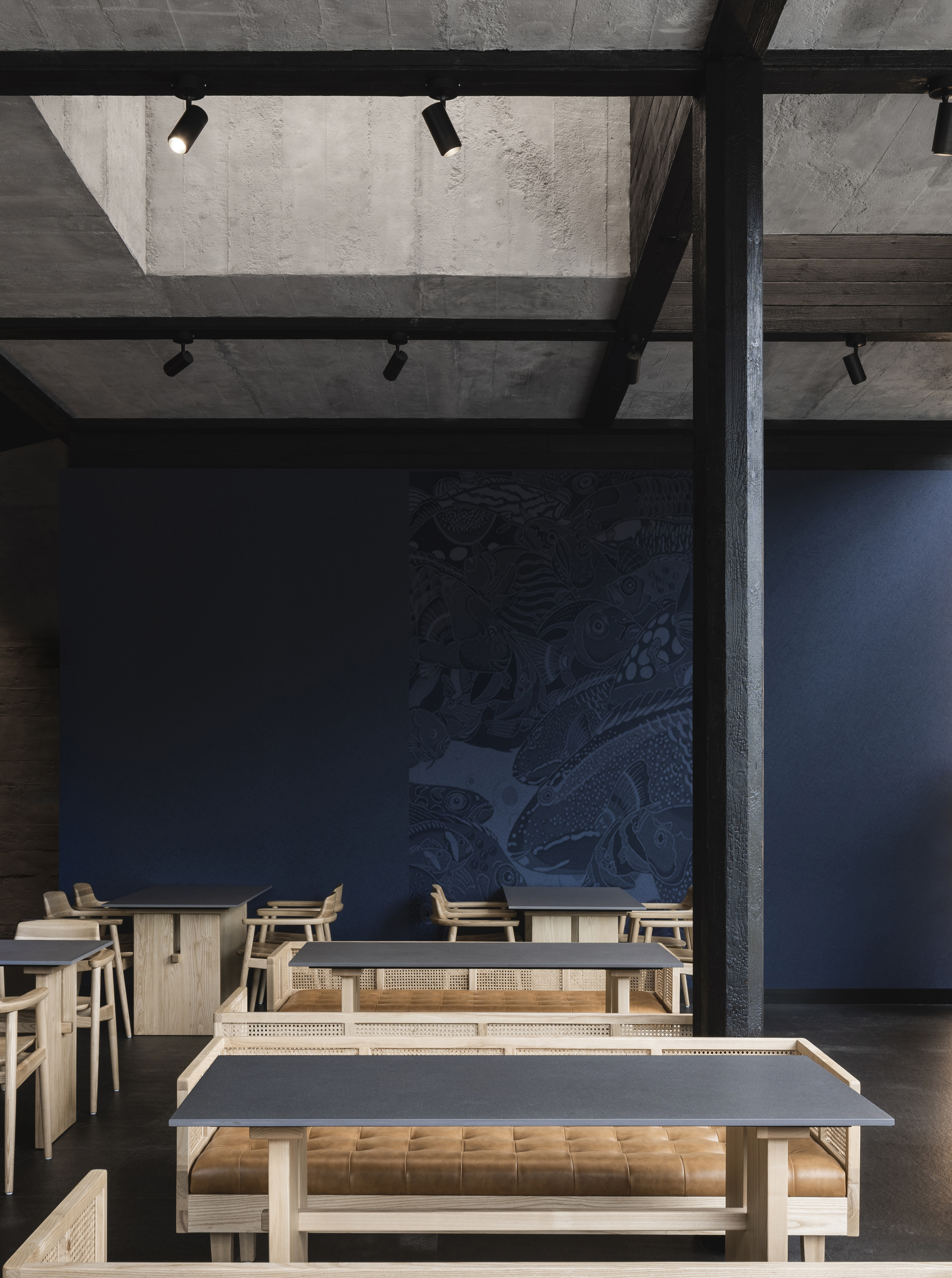 用餐区A:以黑色烧杉木的木桩对水泥天花进行分割。
用餐区A:以黑色烧杉木的木桩对水泥天花进行分割。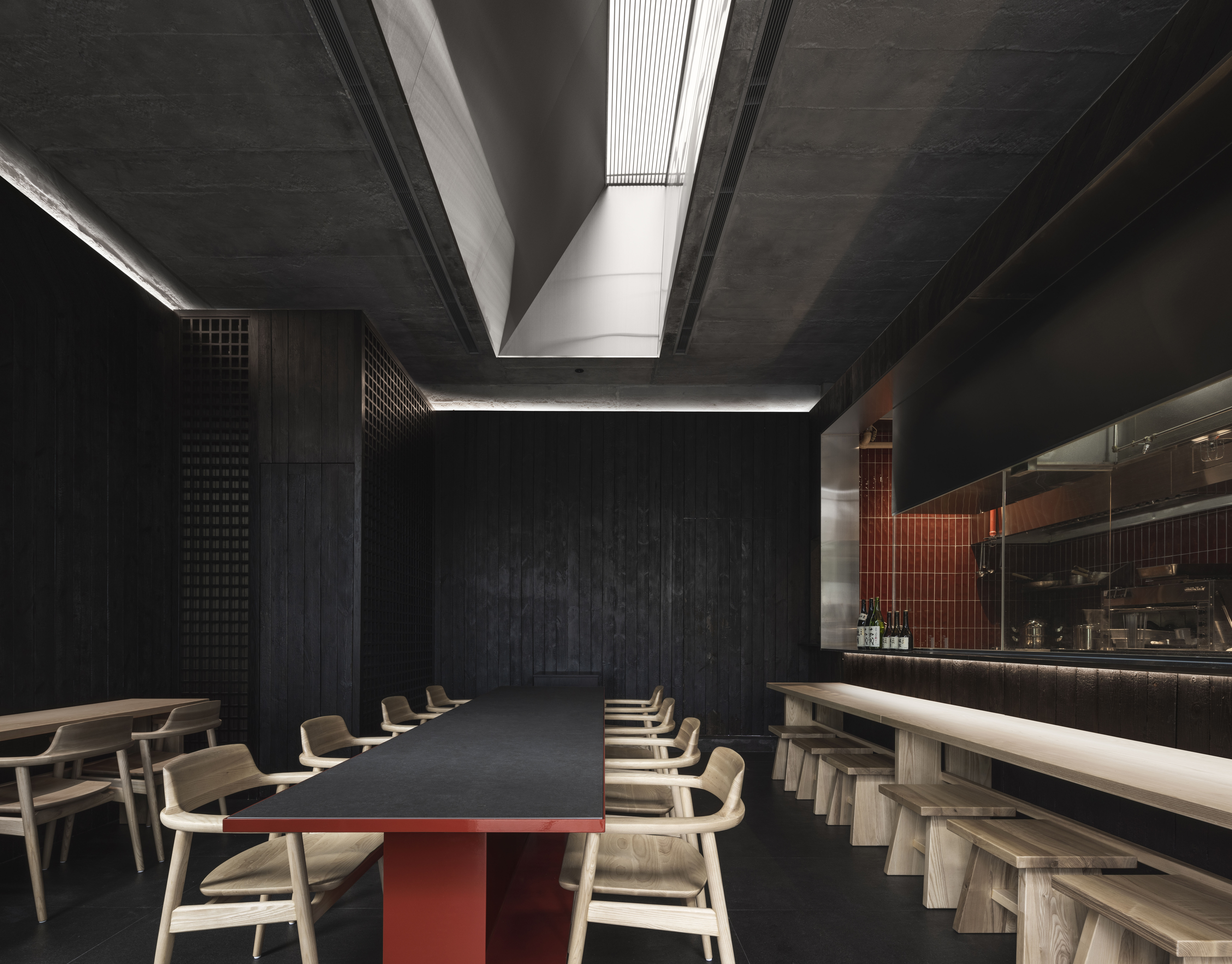 用餐区B:在天花处开口
用餐区B:在天花处开口 用餐区A:空间一处墙面运用了日本浮世绘的绘画艺术形 式,将日本锦鲤的元素巧妙的融合于空间之中。
用餐区A:空间一处墙面运用了日本浮世绘的绘画艺术形 式,将日本锦鲤的元素巧妙的融合于空间之中。 天花细节图:结构梁上的烧杉木
天花细节图:结构梁上的烧杉木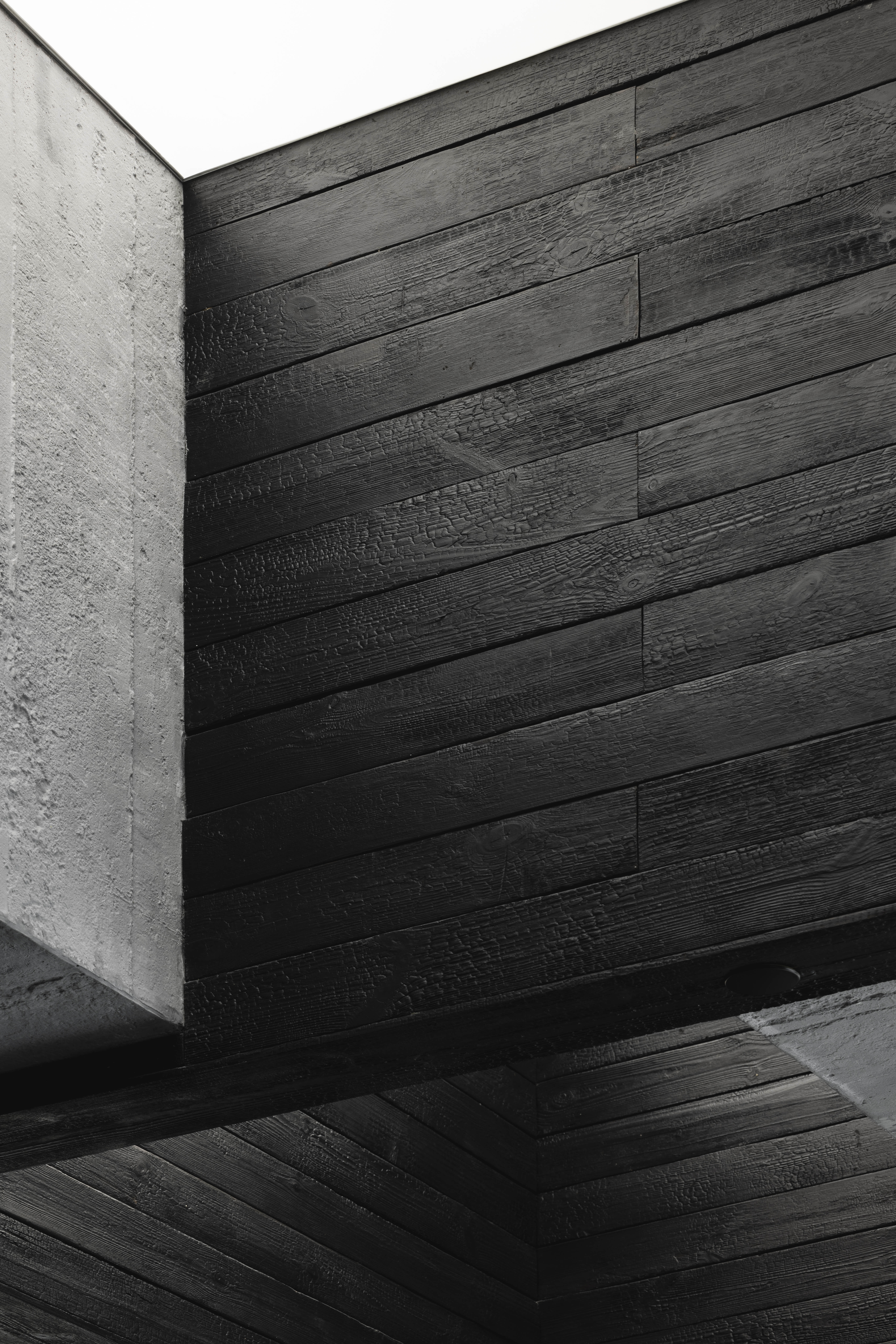 天花细节图:大面积的水泥浇筑板和烧杉木相结合,意形于自然肌理。
天花细节图:大面积的水泥浇筑板和烧杉木相结合,意形于自然肌理。