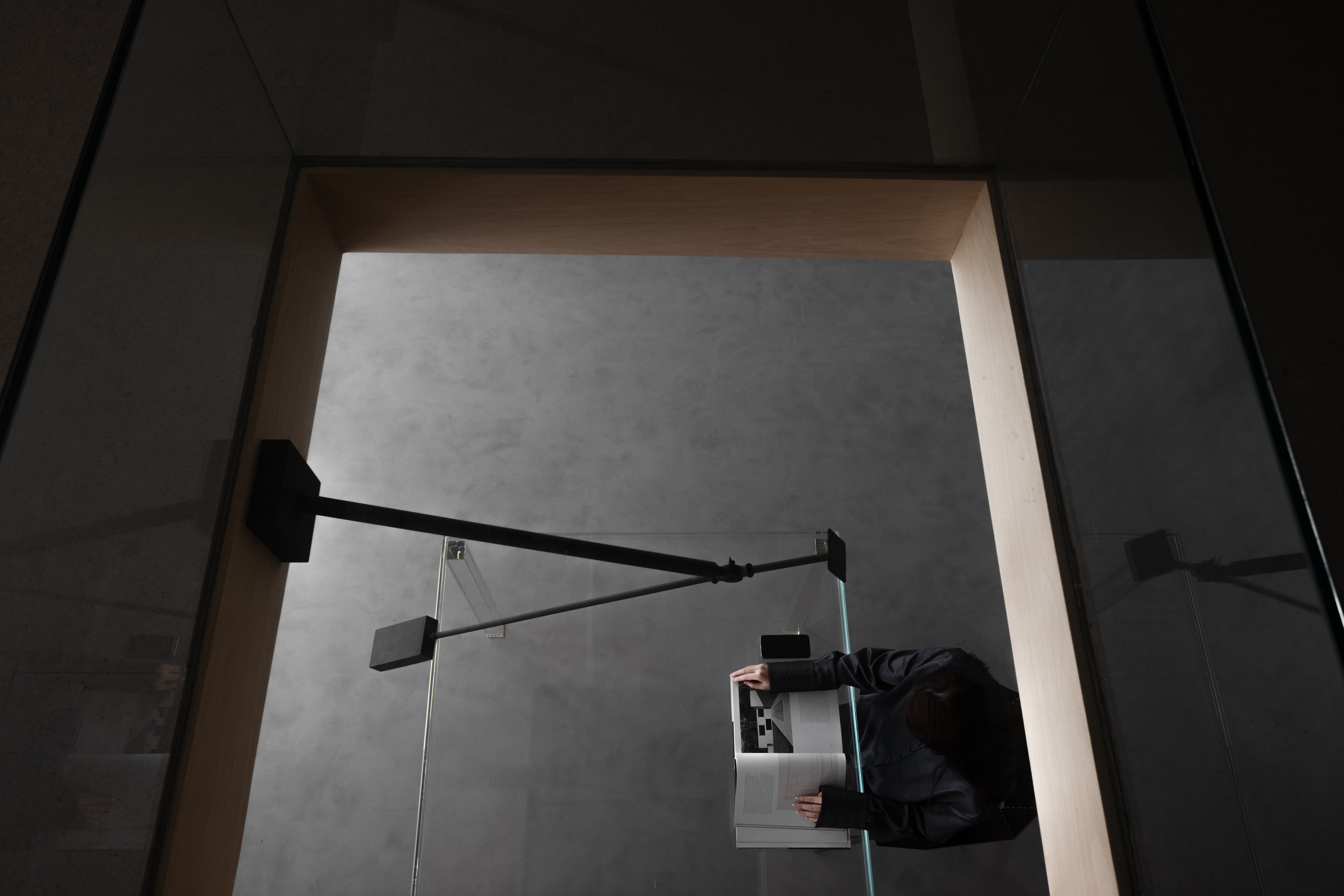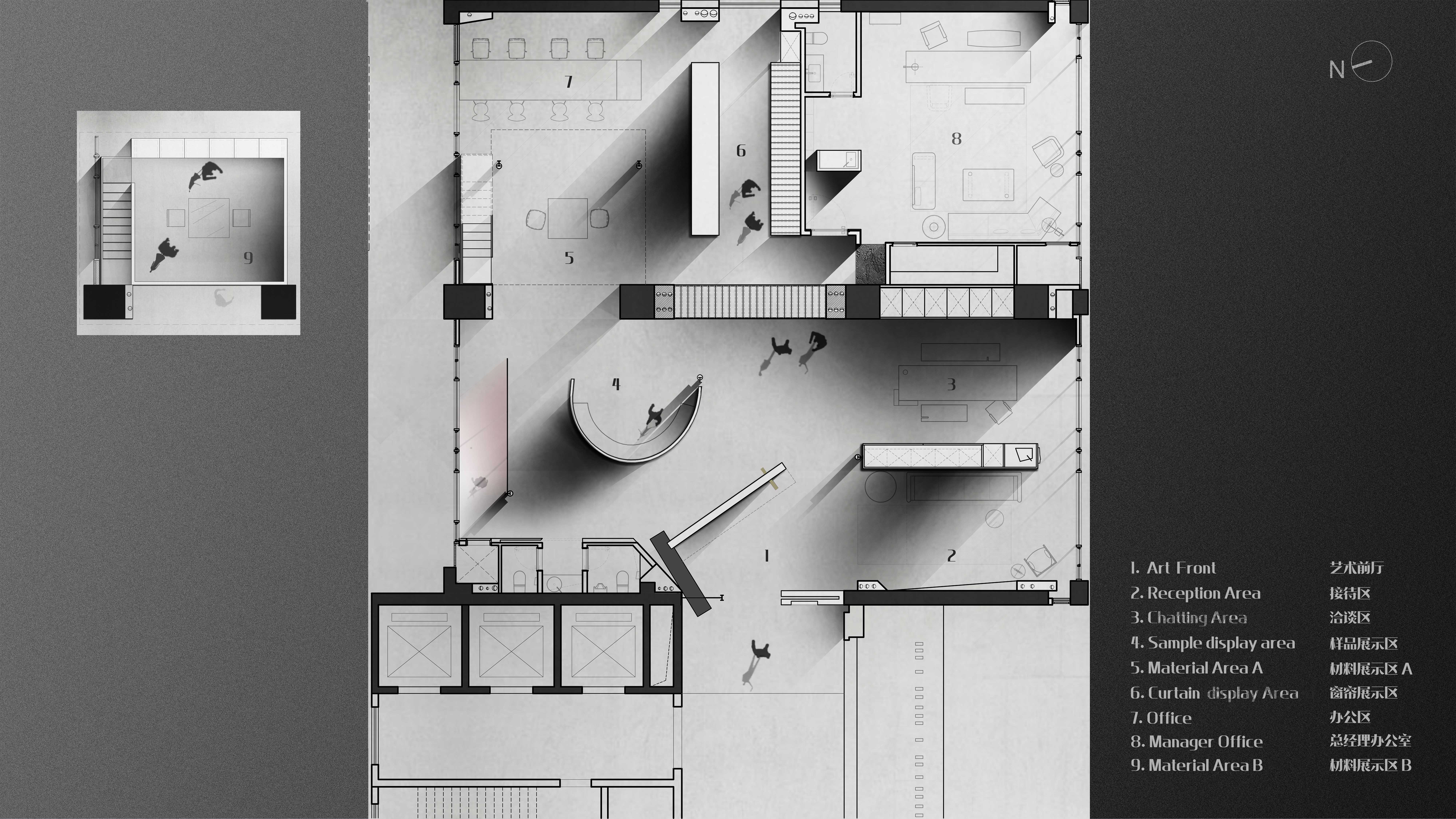LANTING Material Showroom 兰亭 材料展厅
本案是为一间经营多种材料综合商做的空间设计。用另一种视野,以大见小。观察大地上众多的万物,用来舒展眼力,开阔胸怀,足够来极尽视听的欢娱。
作为材料展厅空间,今古凤凰希望将空间弱化展示功能,让客人体验的是会客时的闲情自在;材料是为客私定挑选的服务,收纳在“看不见的地方”,保持空间的整洁度。
建造
设计师是对空间表达的直觉与精准构筑的融合,空间建筑线条简单但精致的几何线条,追求不规则但和谐之美,展现材料的本质和不同材质之间的碰撞。
在陈设功能中,用弧形的轮廓隔断,丰富了空间构成,灵动的动线设计有效拓展了空间的纵深度,实现空间布局的流动性和灵活性。收纳和空间选材,接待和展现材料是主空间的目的。隐形展示产品推拉门充分展示产品的同时也极具实用性。
线索
石材是空间细节处的线索,空间记忆点,也是一种自然精神的传递 。细节边缘投下的投影与光相互作用,透射的光影神秘且纯粹。
原木和工字钢的拼接在空间中起到结构力学的关系,材质之间也有感性和理性碰撞的情绪。红色的透光隔断,光和空间结构交互带来感官能量,营造空间的高亮重点。从每一个角度出发,空间都有不同的形式构成和细节。规行矩步,却有丰富的视觉感受。
空间有一处中空“悬浮”原木盒子,大面积的原木板是给予栖息地的温度。有趣的是,设计师给阁楼的小空间开了“几道口”,和外部产生连结的同时较为狭小的空间也通透了起来。
产品讨论台和阁楼相望,上空的“小天窗”也是阁楼休息室的玻璃茶几,和纯玻璃材质的讨论台相互对话。
禊序
名予“兰亭”,LANTING。
《兰亭序》是书圣王羲之的代表作,汕头兰亭家居取“兰亭”之名,其意有二:一者,追求高品质、高品位;二者,取兰亭集会开放、分享之精神。兰亭家居创立以来,秉承“高品质,高品位,优服务”之理念,注重文化内涵和审美趣味,产品包括:木地板(有意大利原装进口“Original Parquet欧瑞吉娜“、加拿大安派森、德国帕诺、意大利米罗尼、大艺树等品牌),以及墙布、窗帘、意大利手工漆等。
总经理办公室是充满气场和精神能量的空间,希望在此洽谈时愉悦、静修时安定。虽无丝竹管弦之盛,一觞一咏,亦足以畅叙幽情。
以现代的感官去造物,也能看见东方的缩影,禅意和定修是空间整体散发的氛围感受。
The project is a showroom designed for materials supplier LANTING. The space portrays a large picture through small details. The observations of the world are incorporated into the space, which broadens the horizon and offers pleasing sensory experiences.
As conceiving this material showroom, the designer tried to weaken the display functions of the space, hoping to let visitors feel a sense of leisure. Materials carefully selected for customers subtly blend into the space in a "hidden" manner, and maintain the cleanliness of the space as well.
Construction
Spatial expressions are combined with precise construction. Geometric lines in the architectural space are simple yet delicate, revealing an irregular yet harmonious aesthetic. The design fully showcases the authenticity of materials and the contrast of different textures.
The main space is used for reception and materials storage, display and selection. For optimizing display design, the design team brought in curved partitions to enrich the space, and meanwhile adopted a flexible circulation route to extend a sense of depth and obtain a fluid, flexible layout. The sliding doors designed for "hiding" displayed products are very practical.
CLUE
Stone material is the clue of the space, a memorable element, and a medium that conveys the spirit of nature. The shadows of edges interact with light, creating a mysterious yet pure ambience.
Timber and I-shaped steel are joined together, which is an expression of structural mechanics. Meanwhile, the two contrasting material textures also inject sensitive and rational emotions into the space.
The red light-permeable partition brings dynamic sensory experiences. The fusion of light and structure creates a visual highlight in the space.
The space reveals different forms and details from distinct viewing angles. It offers varied visual experiences at every step.
A wooden box "floats" in the space, featuring a warm tone and texture. Several openings are carved out in this small attic space, to build a connection with the outside whilst enhancing the transparency inside the box.
The products discussion table featuring glass textures under the attic dialogues with a "small skylight", which also functions as a glass tea table in the attic lounge.
禊序
Ambience
名予“兰亭”,LANTING。
"Lanting Xu" is the masterpiece of the book sage Wang Xizhi, Shantou Orchid Pavilion home take "Lanting " name, its meaning has two: one, the pursuit of high quality, high grade; Both take the spirit of openness and sharing of Lanting assembly. Since the establishment of Lanting Home, adhering to the concept of "high quality, high grade, excellent service", pay attention to cultural connotation and aesthetic taste, products include: Wooden floor (imported "Original Parquet Euregina" from Italy, Ampaisen from Canada, Pano from Germany, Mirroni from Italy, Dayi tree and other brands), as well as wall cloth, curtain, Italian handmade paint and so on.
The manager's office is replete with energy, providing a pleasing atmosphere for negotiation and a calming environment for meditation.
Modern elements are combined with Oriental aesthetics here, producing a Zen and calming ambience.

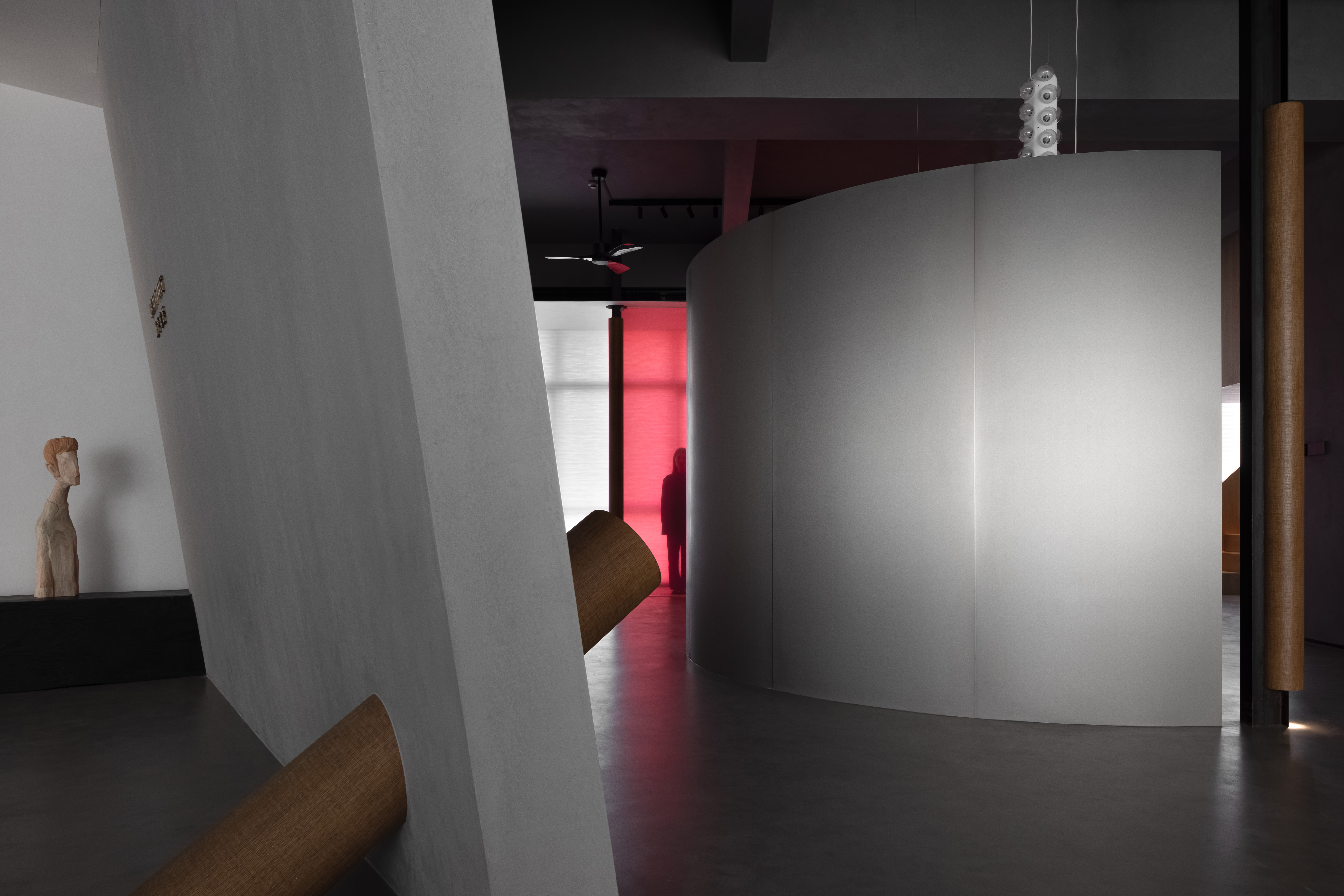

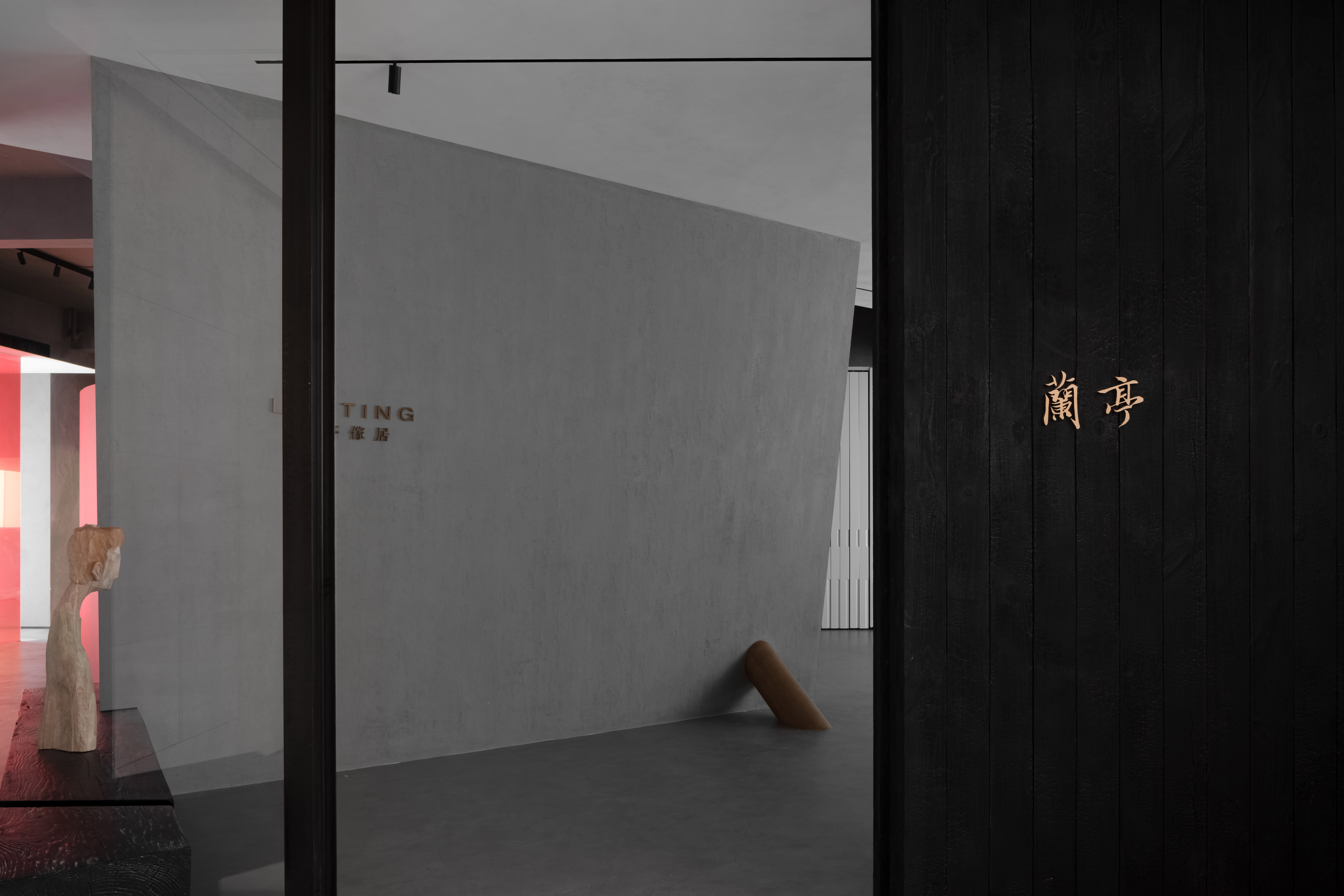 艺术前厅:本案是为一间经营多种材料综合商做的空间设计。用另一种视野,以大见小。观察大地上众多的万物,用来舒展眼力,开阔胸怀,足够来极尽视听的欢娱。
艺术前厅:本案是为一间经营多种材料综合商做的空间设计。用另一种视野,以大见小。观察大地上众多的万物,用来舒展眼力,开阔胸怀,足够来极尽视听的欢娱。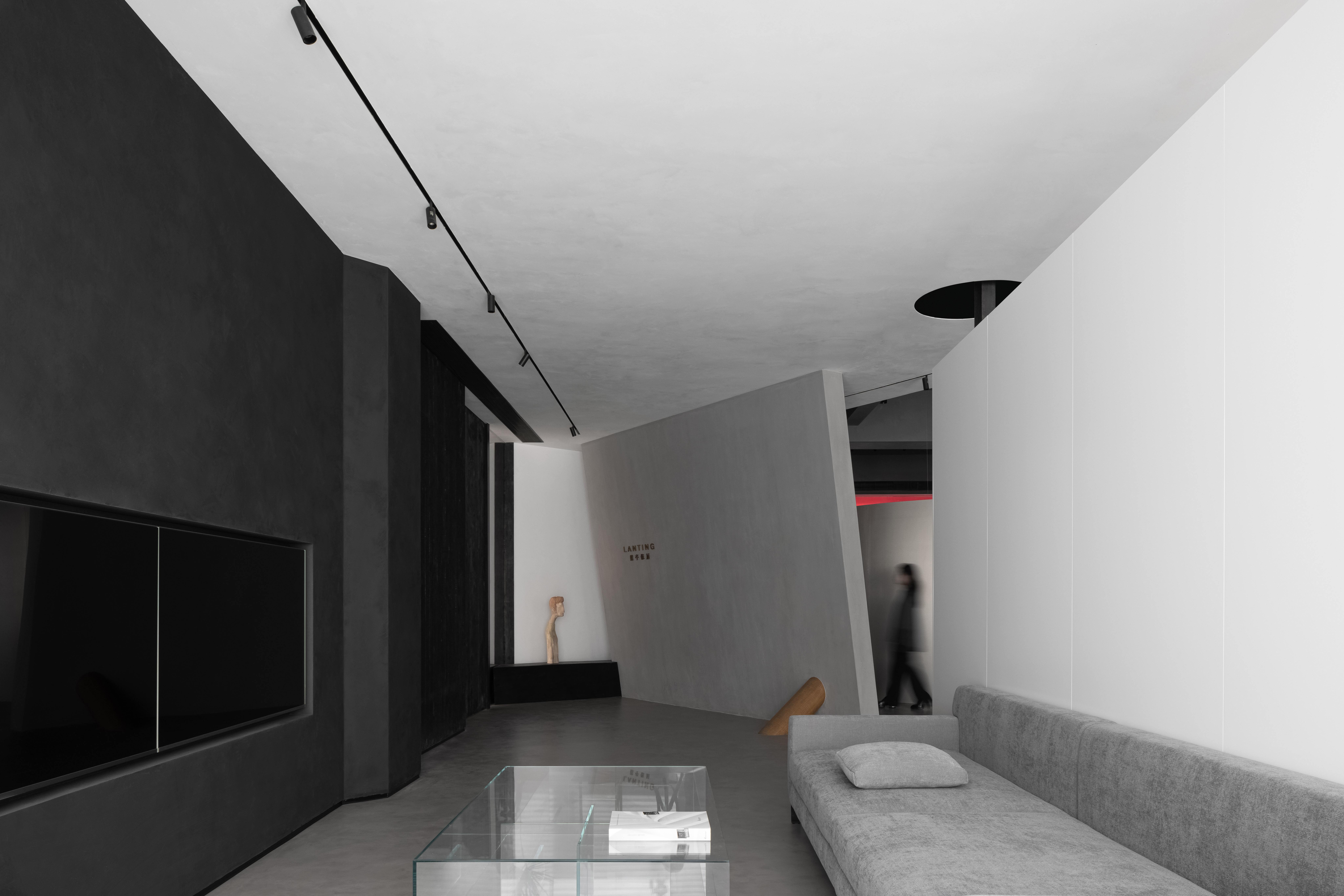 接待区:作为材料展厅空间,设计师希望将空间弱化展示功能,让客人体验的是会客时的闲情自在;材料是为客私定挑选的服务,收纳在“看不见的地方”,保持空间的整洁度。
接待区:作为材料展厅空间,设计师希望将空间弱化展示功能,让客人体验的是会客时的闲情自在;材料是为客私定挑选的服务,收纳在“看不见的地方”,保持空间的整洁度。 样品展示区:设计师是对空间表达的直觉与精准构筑的融合,空间建筑线条简单但精致的几何线条,追求不规则但和谐之美,展现材料的本质和不同材质之间的碰撞。
样品展示区:设计师是对空间表达的直觉与精准构筑的融合,空间建筑线条简单但精致的几何线条,追求不规则但和谐之美,展现材料的本质和不同材质之间的碰撞。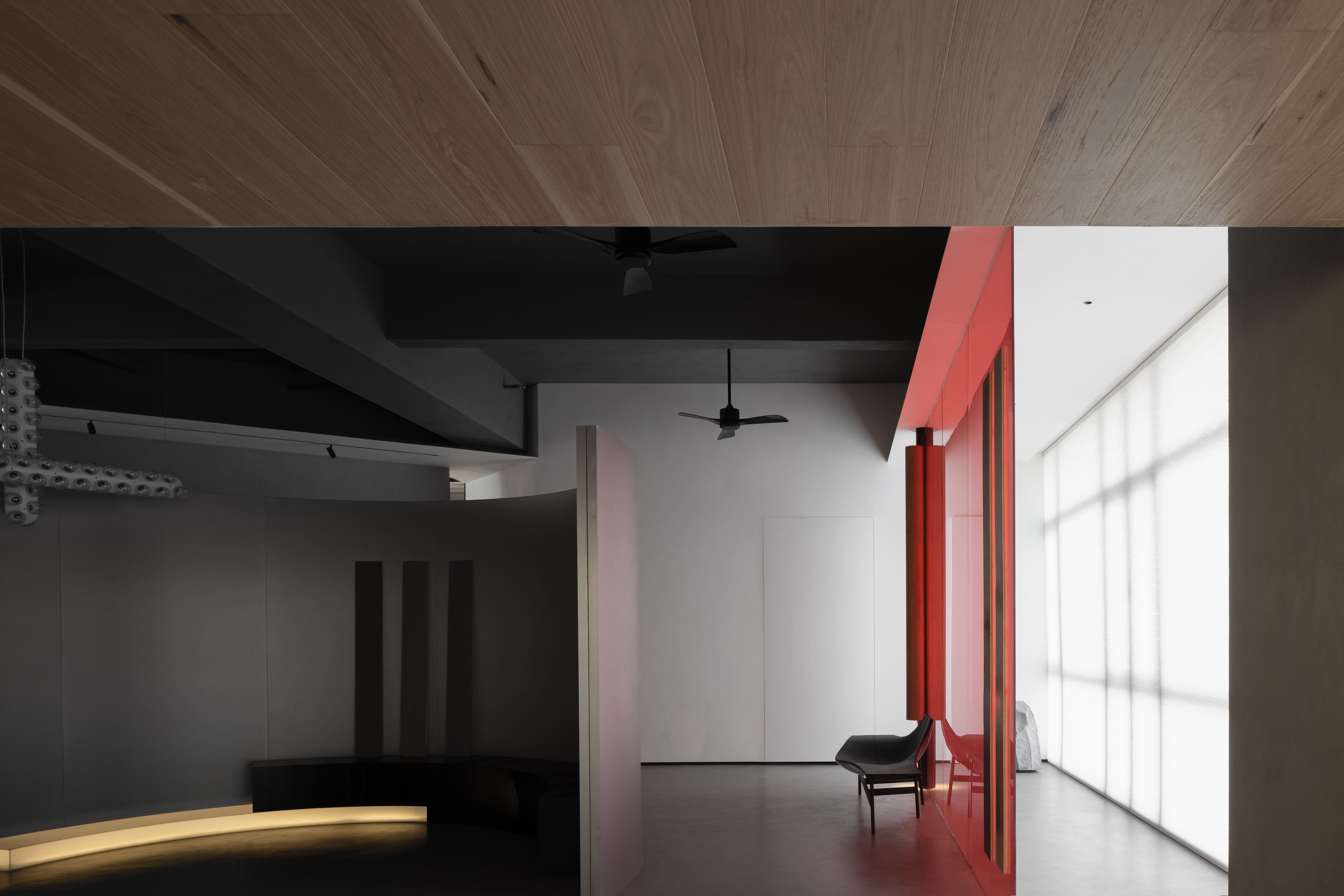 样品展示区过道:红色的透光隔断,光和空间结构交互带来感官
样品展示区过道:红色的透光隔断,光和空间结构交互带来感官 艺术前厅:一条关于平衡、交错、光感的结构方程式。
艺术前厅:一条关于平衡、交错、光感的结构方程式。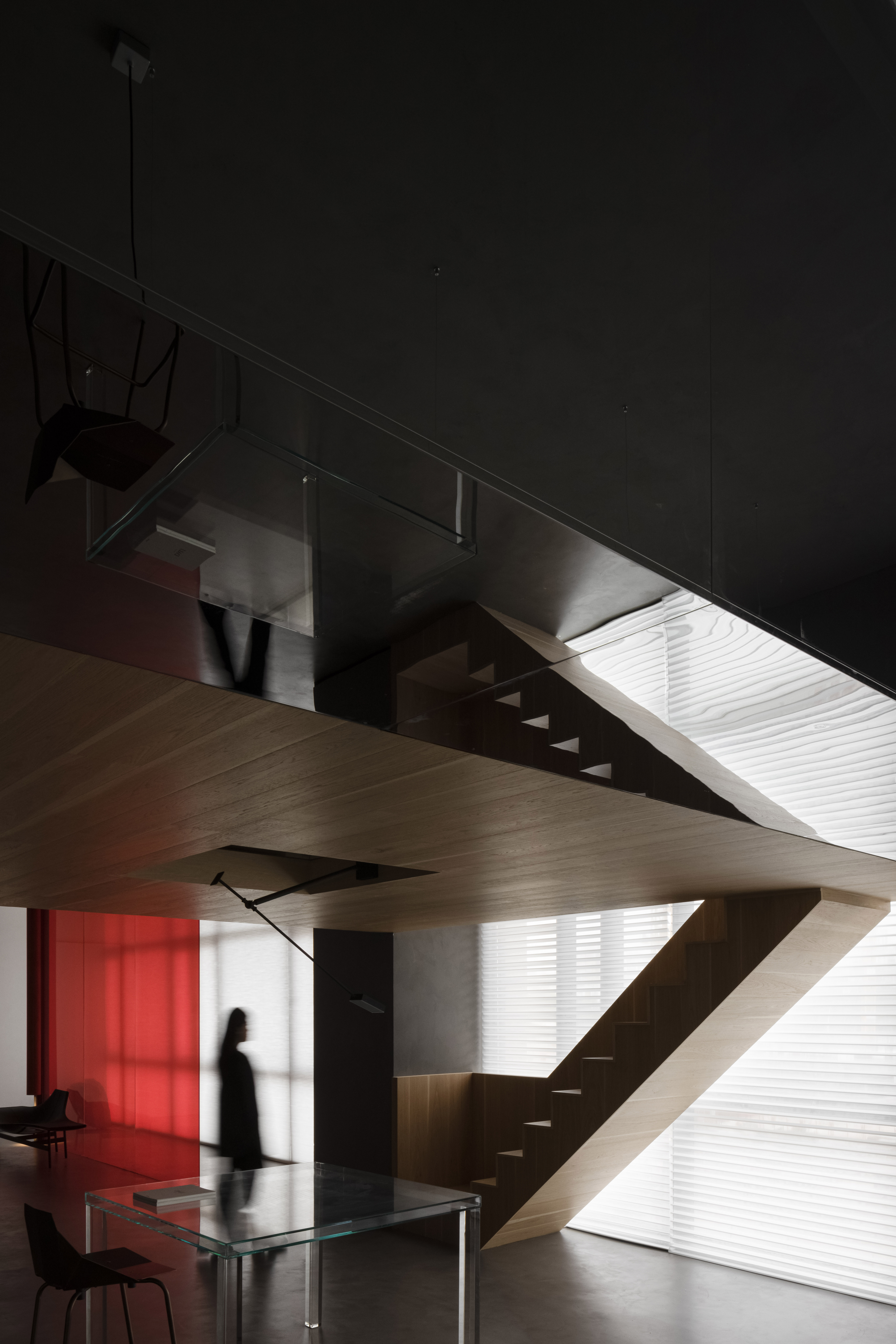 接待区:石材是空间细节处的线索,空间记忆点,也是一种自然精神的传递 。细节边缘投下的投影与光相互作用
接待区:石材是空间细节处的线索,空间记忆点,也是一种自然精神的传递 。细节边缘投下的投影与光相互作用 透射的光影神秘且纯粹。
透射的光影神秘且纯粹。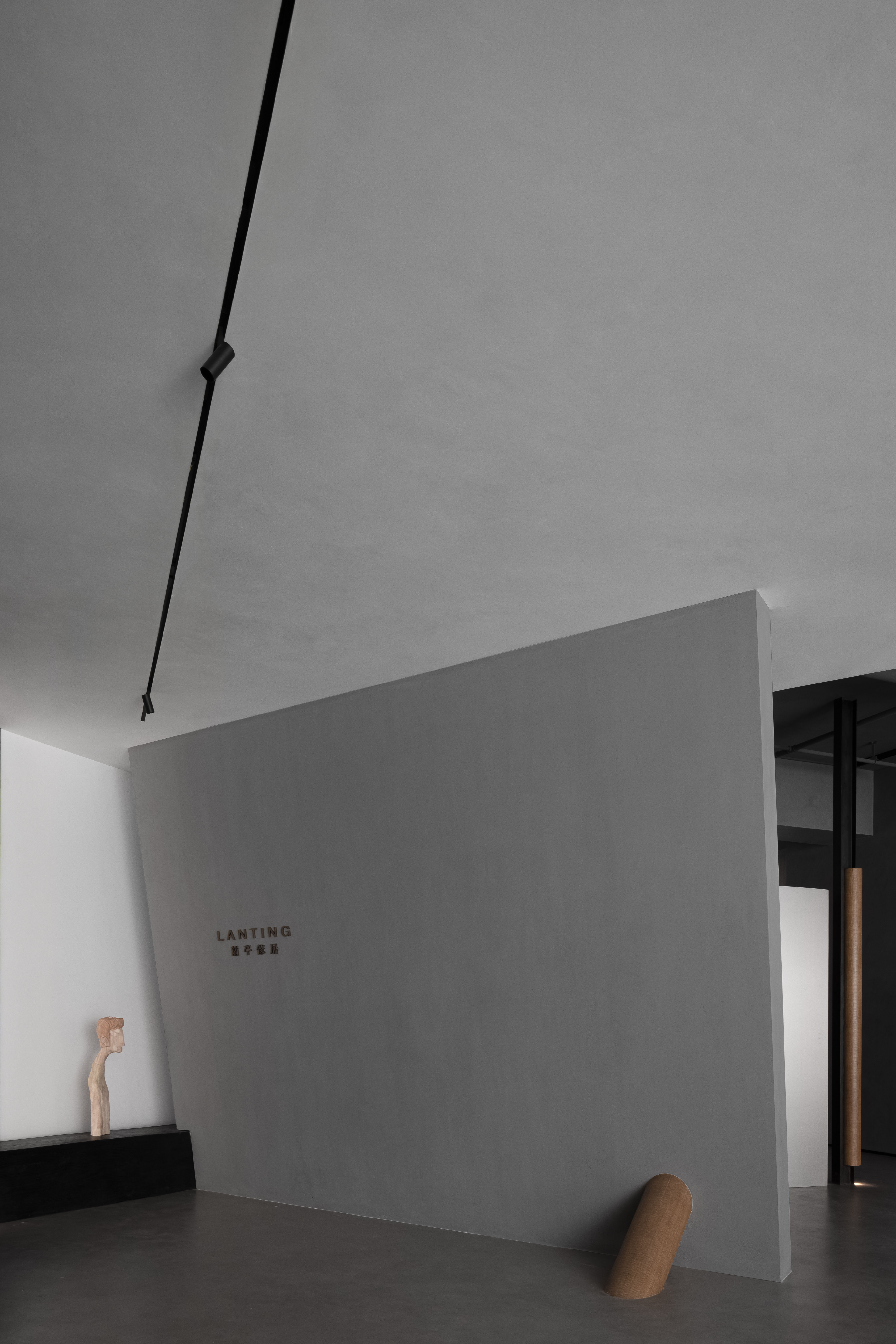 材料展示区B:产品讨论台和阁楼相望,上空的“小天窗”也是阁楼休息室的玻璃茶几,和纯玻璃材质的讨论台相互对话。
材料展示区B:产品讨论台和阁楼相望,上空的“小天窗”也是阁楼休息室的玻璃茶几,和纯玻璃材质的讨论台相互对话。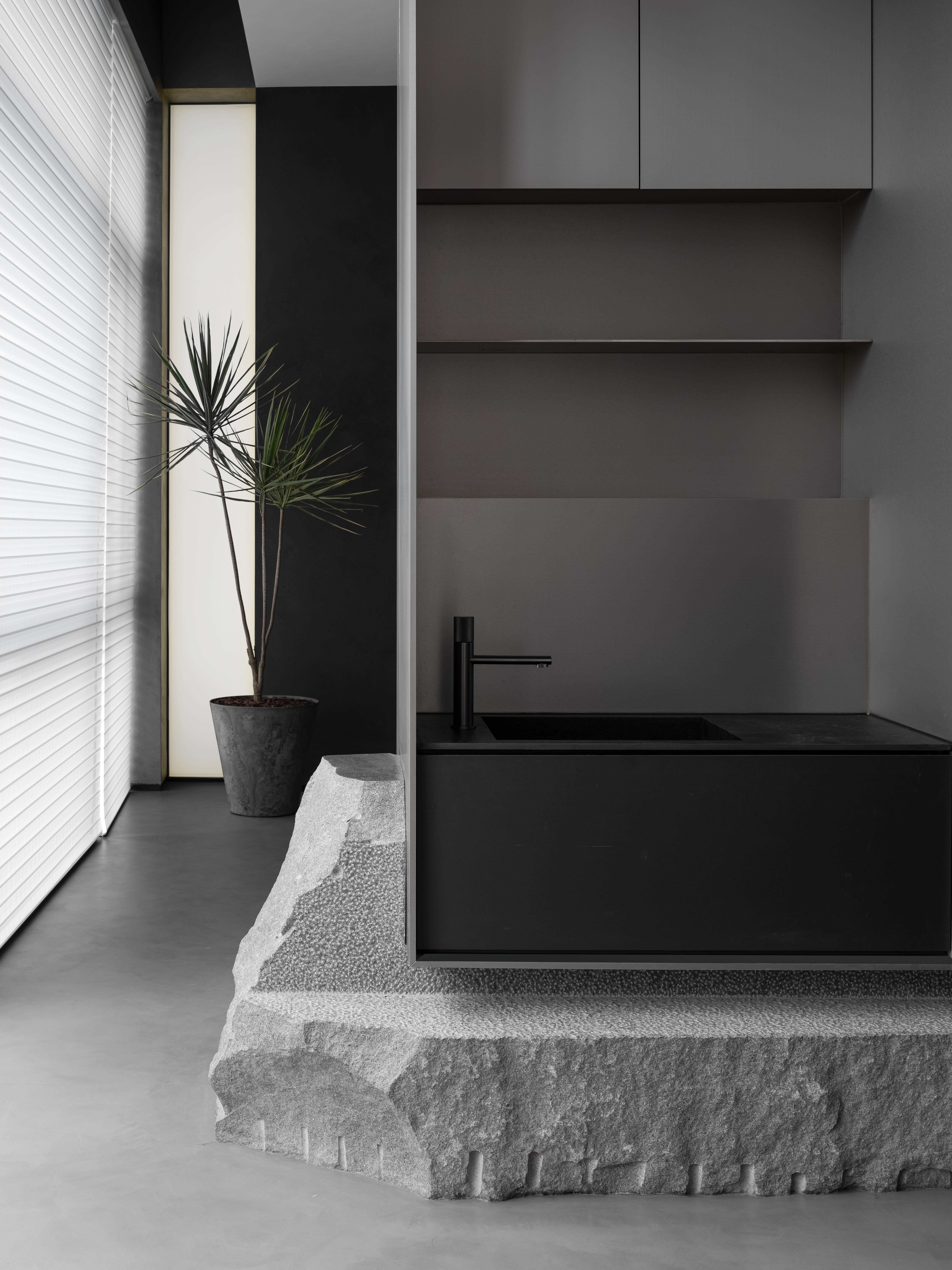 平面图
平面图