Mixed House 混合宅
项目位于北京市郊一处普通乡村之中。作为村落中一处新的建造,我们希望改造继续呈现出一种新旧混合的状态,与村庄肌理建立关联,低调融入到整个村庄的风貌之中,同时在院内产生一个丰富、自然的小世界。
新的建筑体是一座连续起伏的木屋,它覆盖了场地中间的旧屋,并向南北两侧延伸出生活使用空间,构成新的庭院建筑格局。木屋形式随着旧屋坡顶起伏,形成两个连续的屋脊,分别对应着下方的客厅和餐厅、厨房这一家居生活的主要公共空间。木屋的介入加强了屋顶起伏的层次变化,并形成了建筑体量层面上的新旧混合关系。
新木屋采用雪松胶合木作为主要材料,结构形式上借鉴抬梁式架构,回应北方民居的木作传统。充分利用胶合木这一低碳、可再生的自然建材,用新的结构表现接续旧屋的木构,实现新与旧在结构层面上的对话。以尽量小的梁柱截面和尽量大的跨度实现连续起伏的屋顶,保证结构合理的同时控制造价成本。
The project is located in an ordinary village on the outskirts of Beijing. As approaching this project, the design team intended to present an architectural status that mixes the old and new, and to build a connection between the project and the built landscape of the village. The goal was to let the renovated architecture integrate into the village with a low-profile gesture, and meanwhile to create a rich and natural small world inside the courtyard house.
The new addition is an undulating wooden construction, which replaces the old rooms at the middle of the site and extends to north and south sides to create spaces for daily life use, hence shaping a new pattern for the courtyard compound. The new wooden volume undulates in line with the old roofs, and forms two continuous roof ridges, under which are major public living spaces including living room, dining room and kitchen. The insertion of the new wooden construction strengthens the undulating layering of the roofs, and creates a dialogue between the old and new building volumes.
The newly built wooden construction adopts cedar plywood as main material and applies traditional beam-lifted frames, to echo the features of traditional northern Chinese houses. By fully utilizing plywood, a low-carbon and renewable natural building material, the newly inserted wooden construction continues the existing old house's wooden frame with new structural expressions, hence creating a dialogue between the old and the new. Moreover, the undulating new roof is constructed with beams and columns featuring minimized cross sections and maximized spans, to ensure a reasonable structure and control costs.

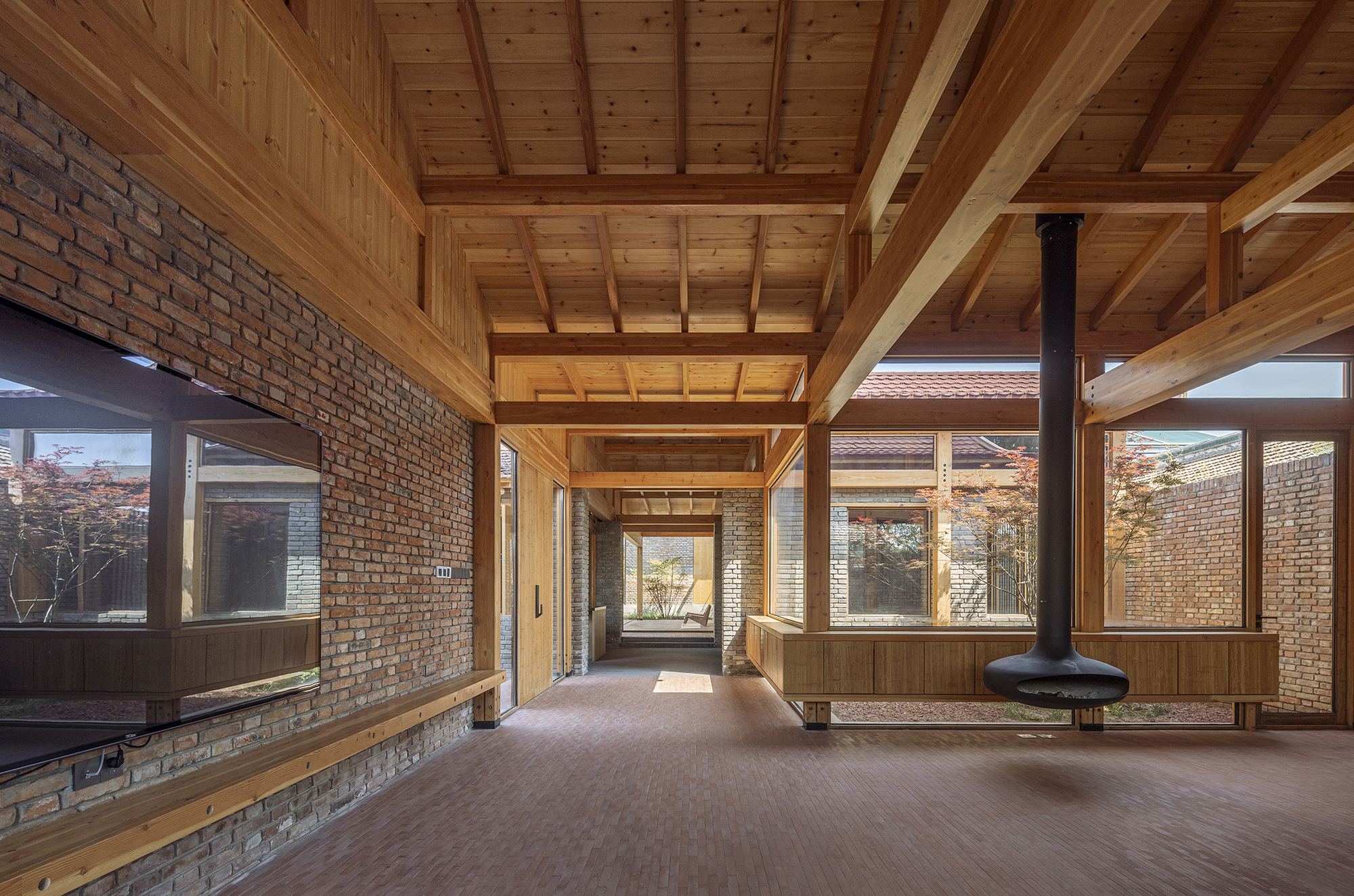

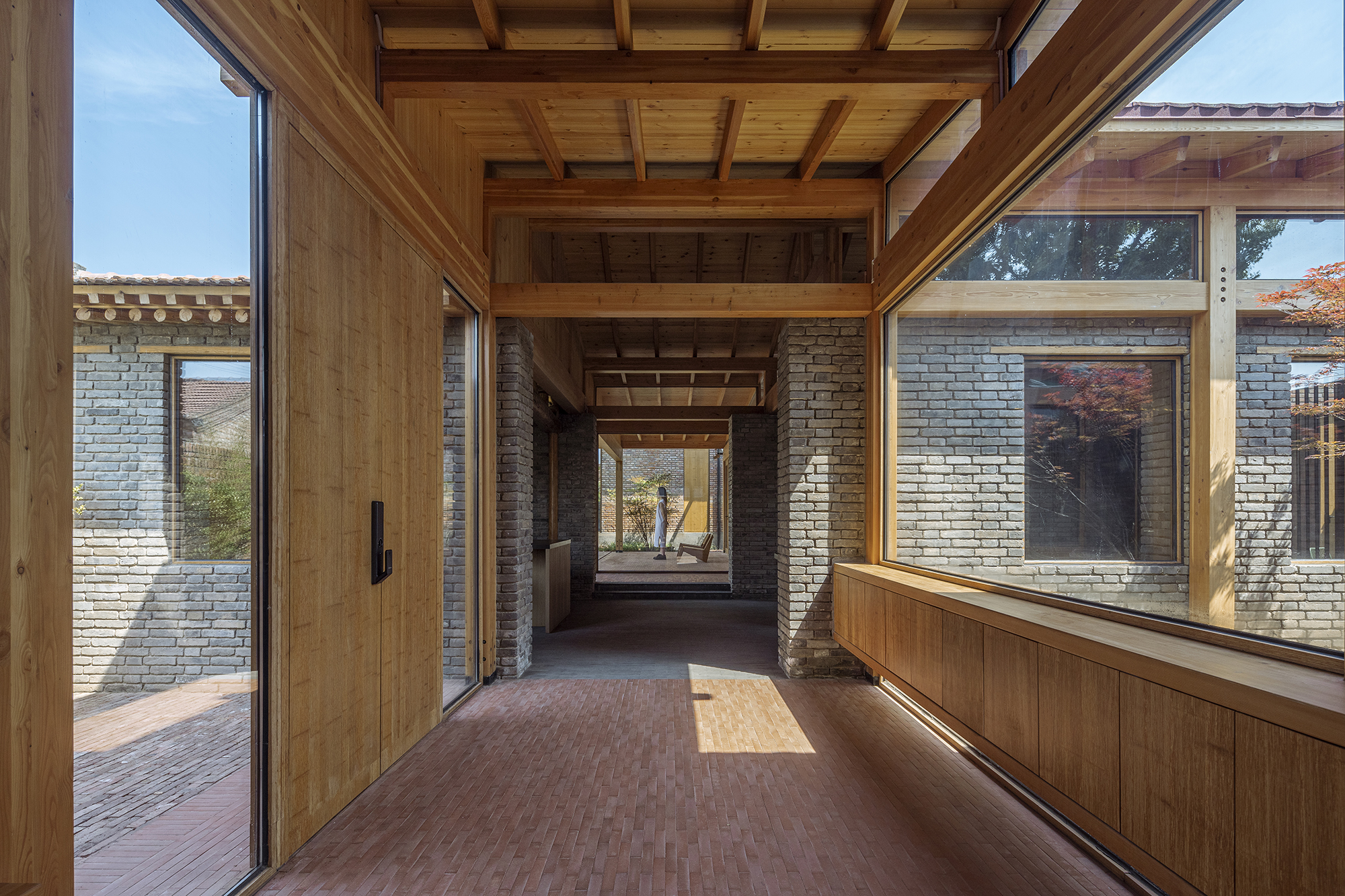 门厅
门厅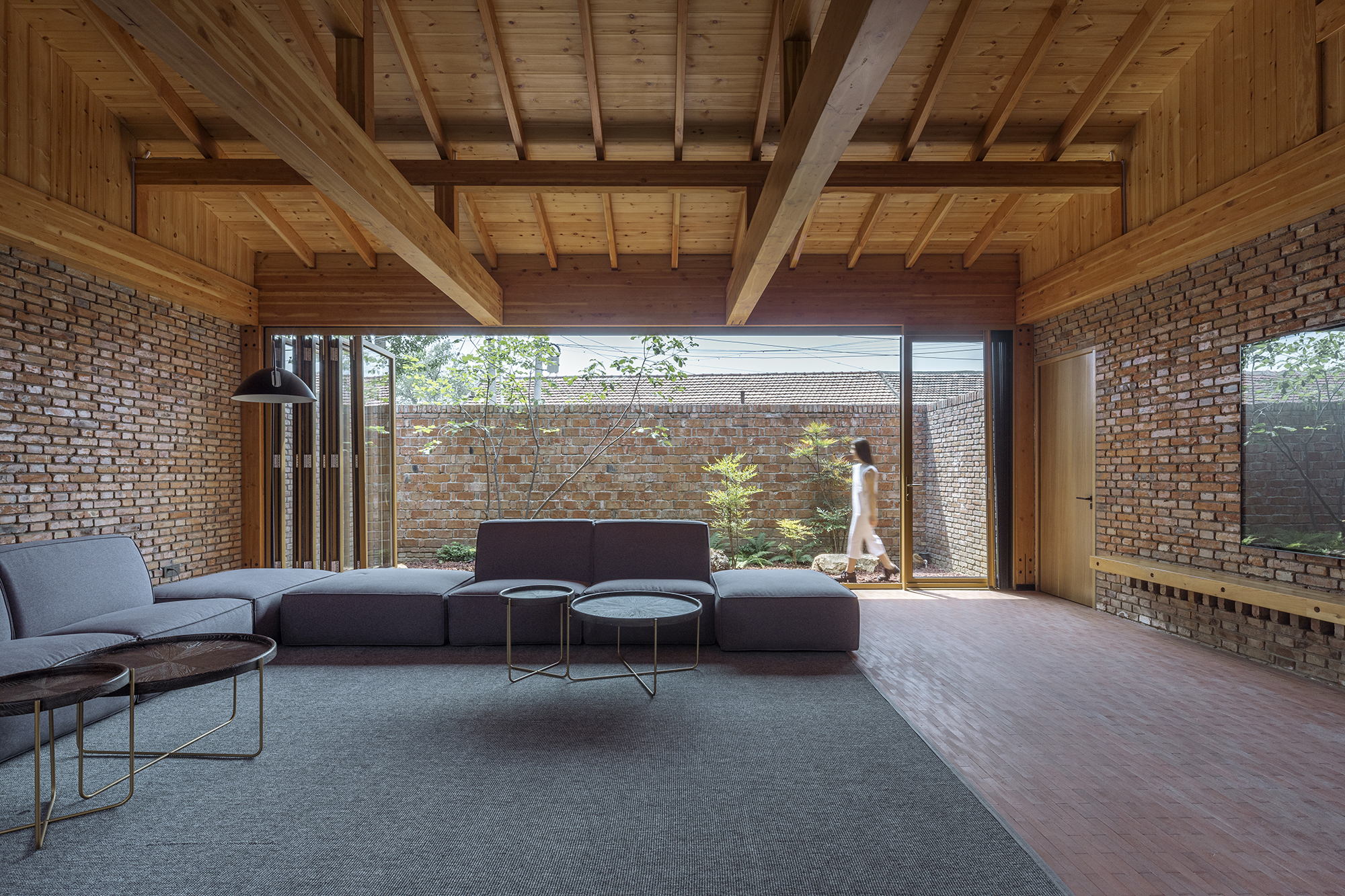 客厅
客厅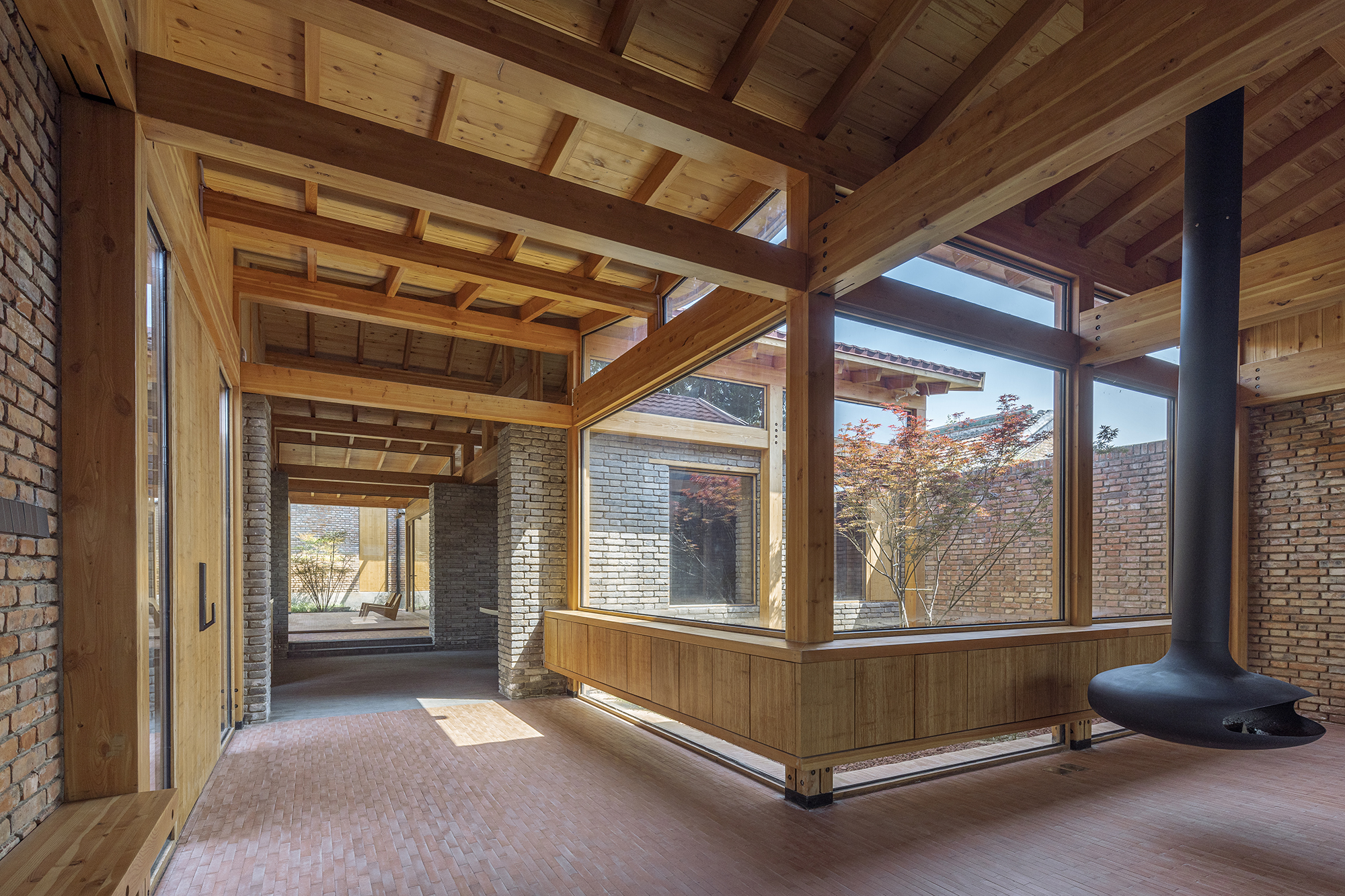 客厅
客厅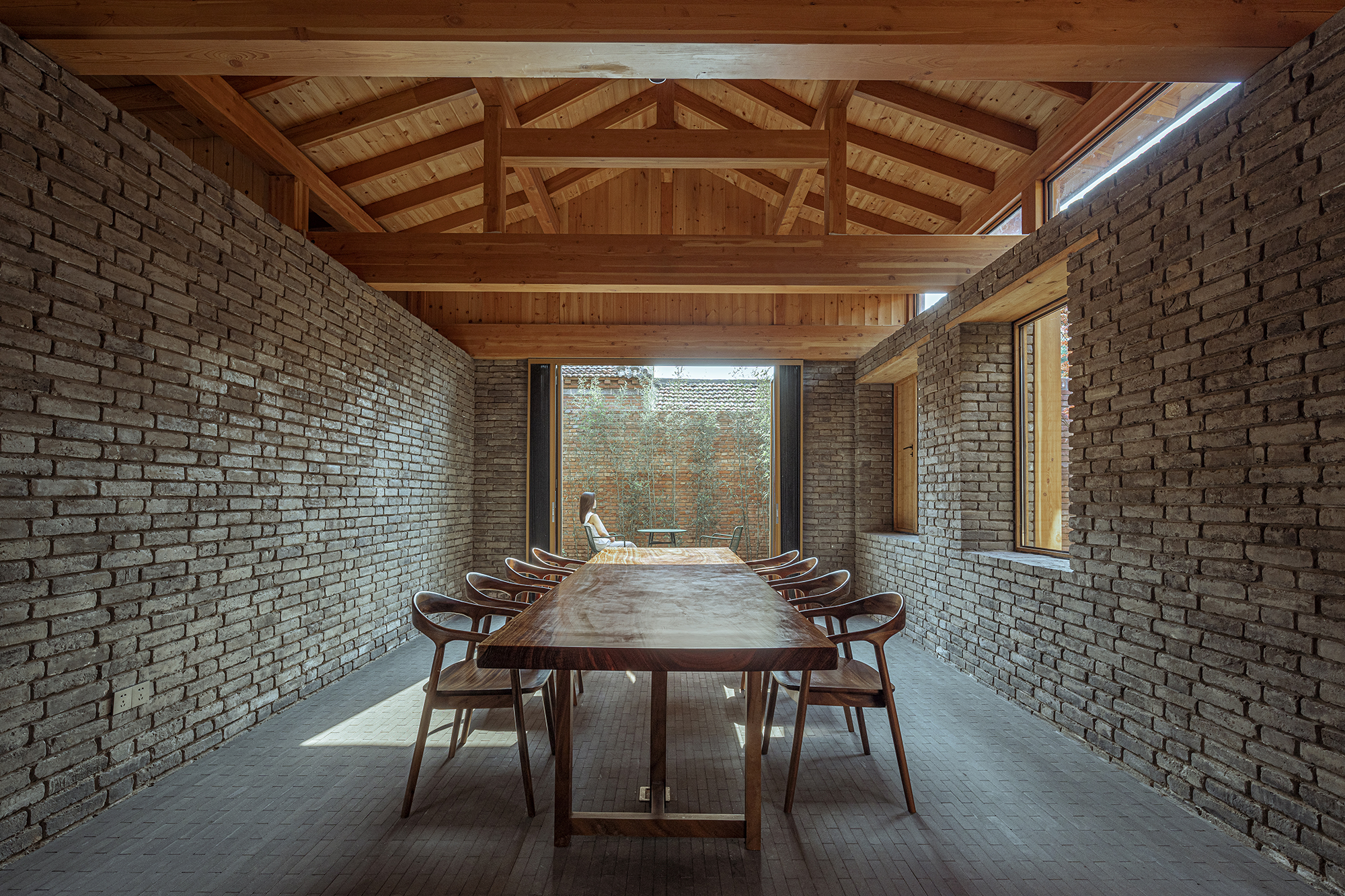 餐厅
餐厅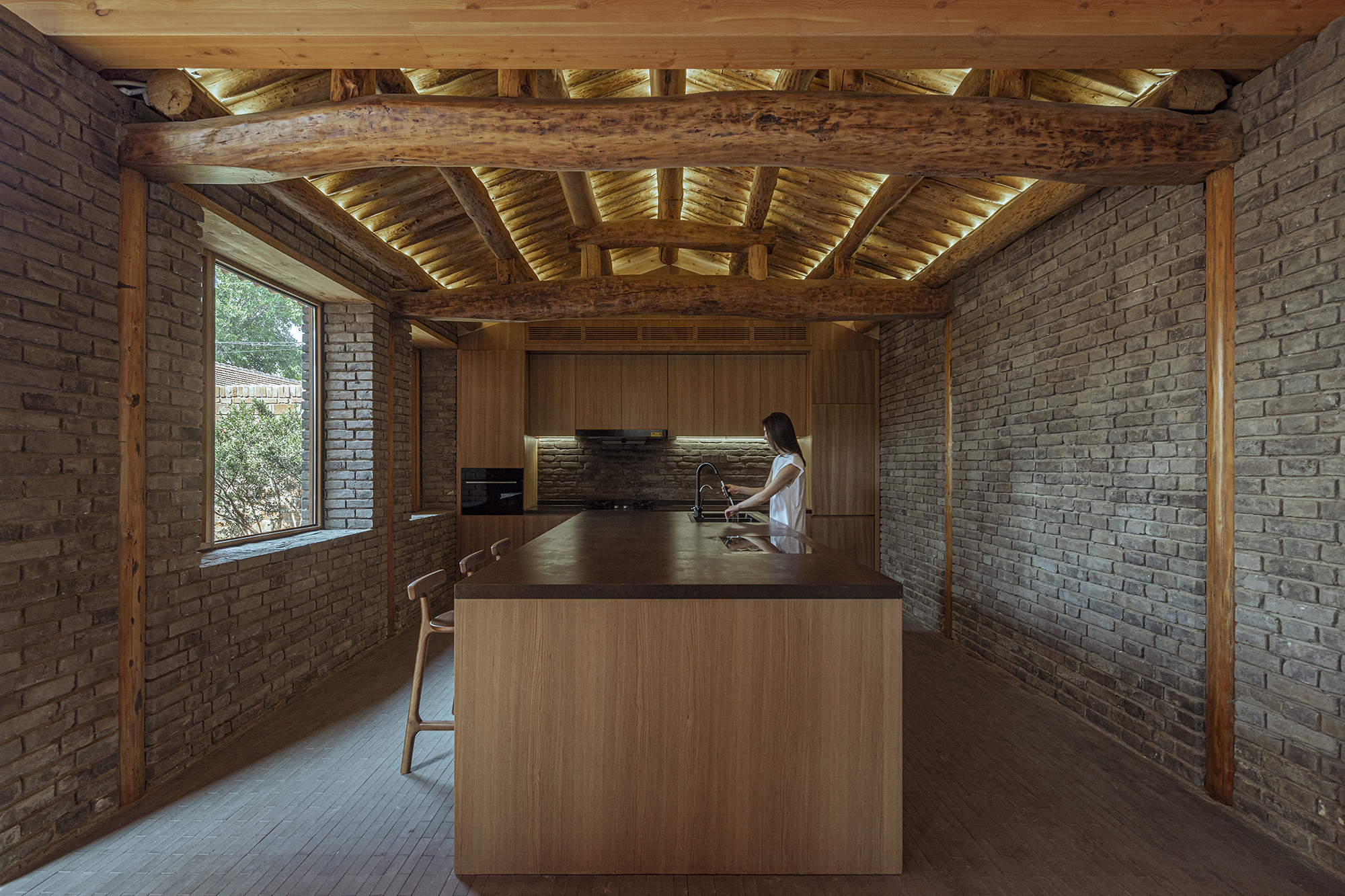 厨房
厨房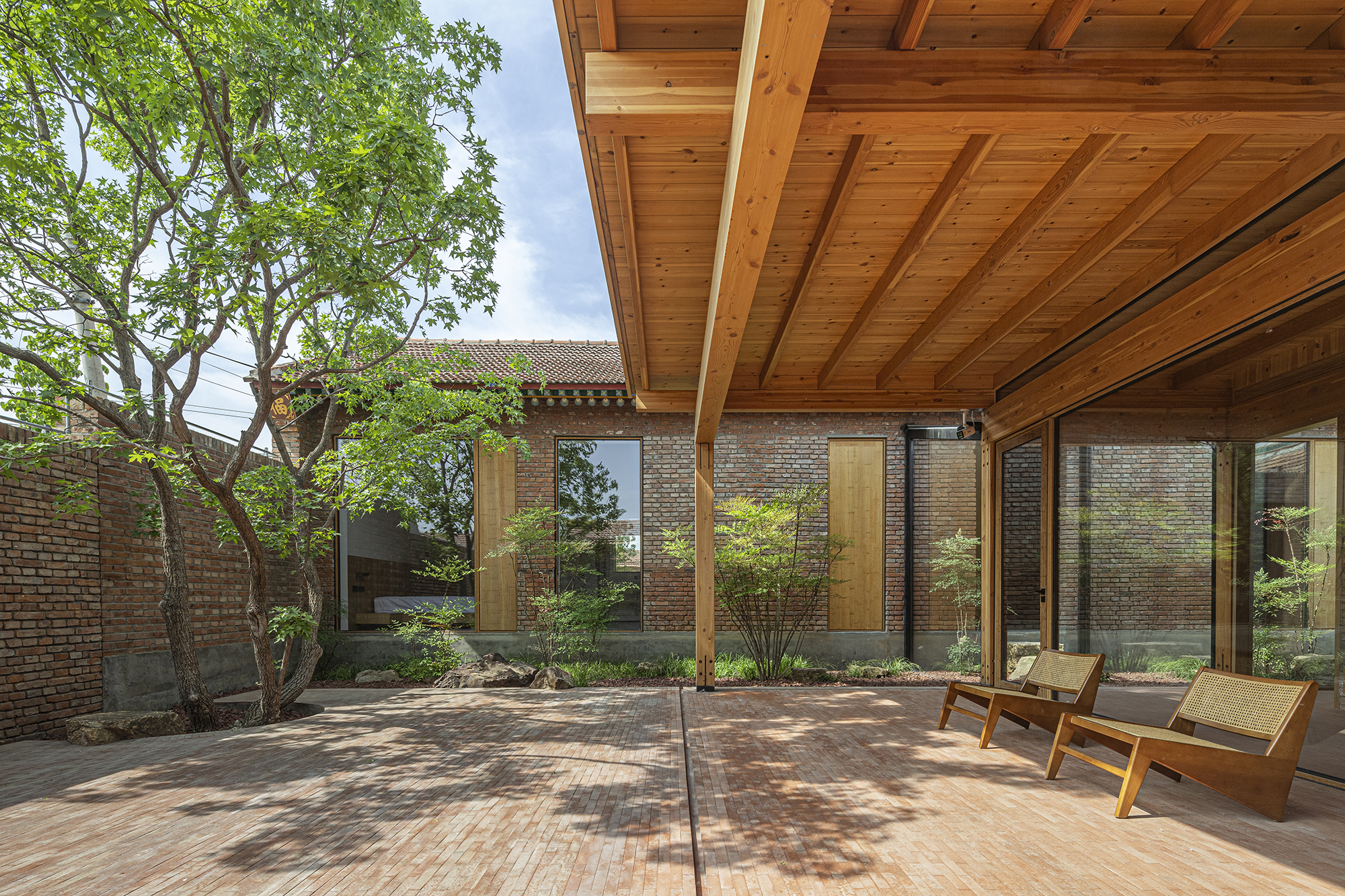 后院
后院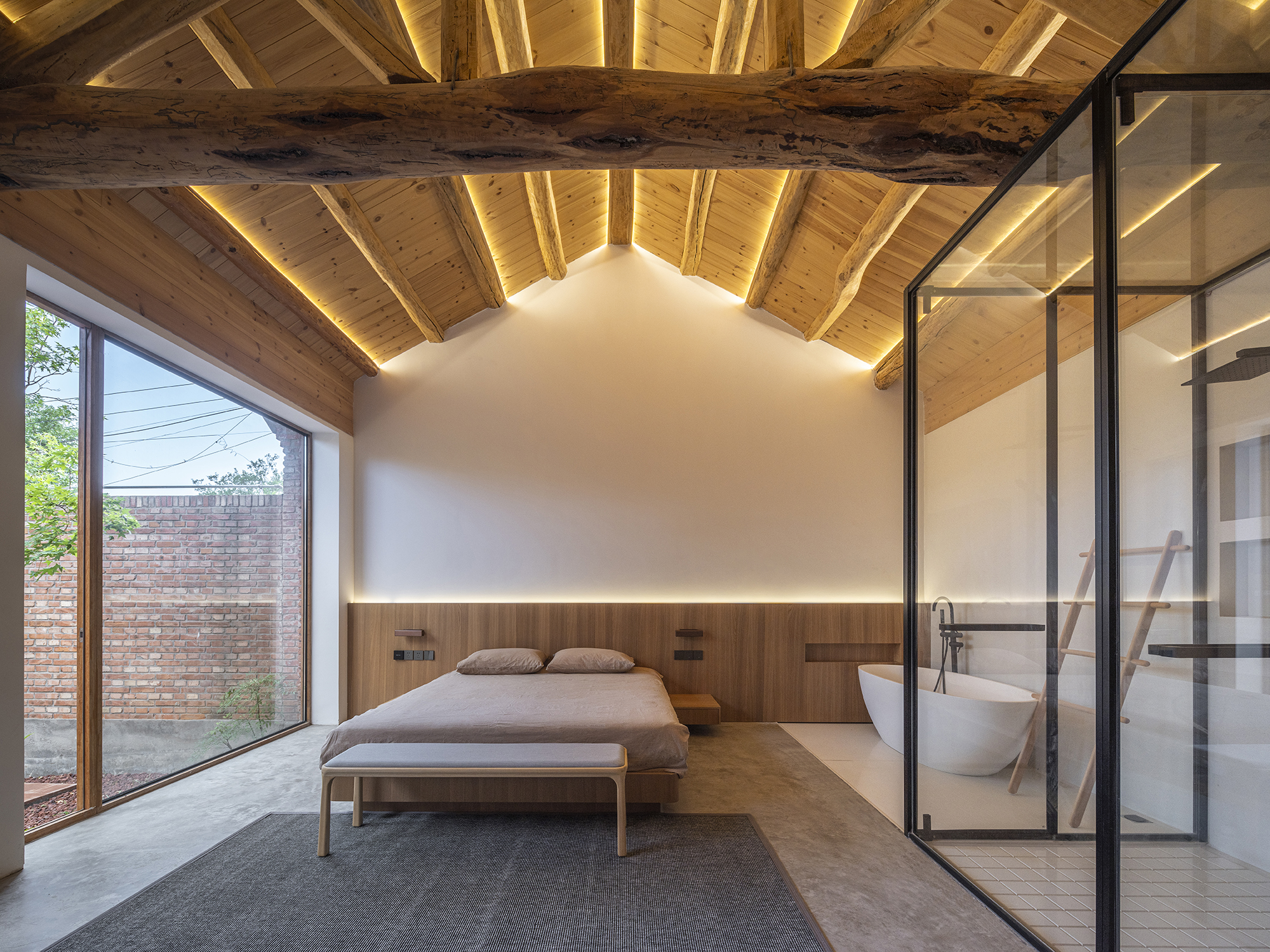 主卧
主卧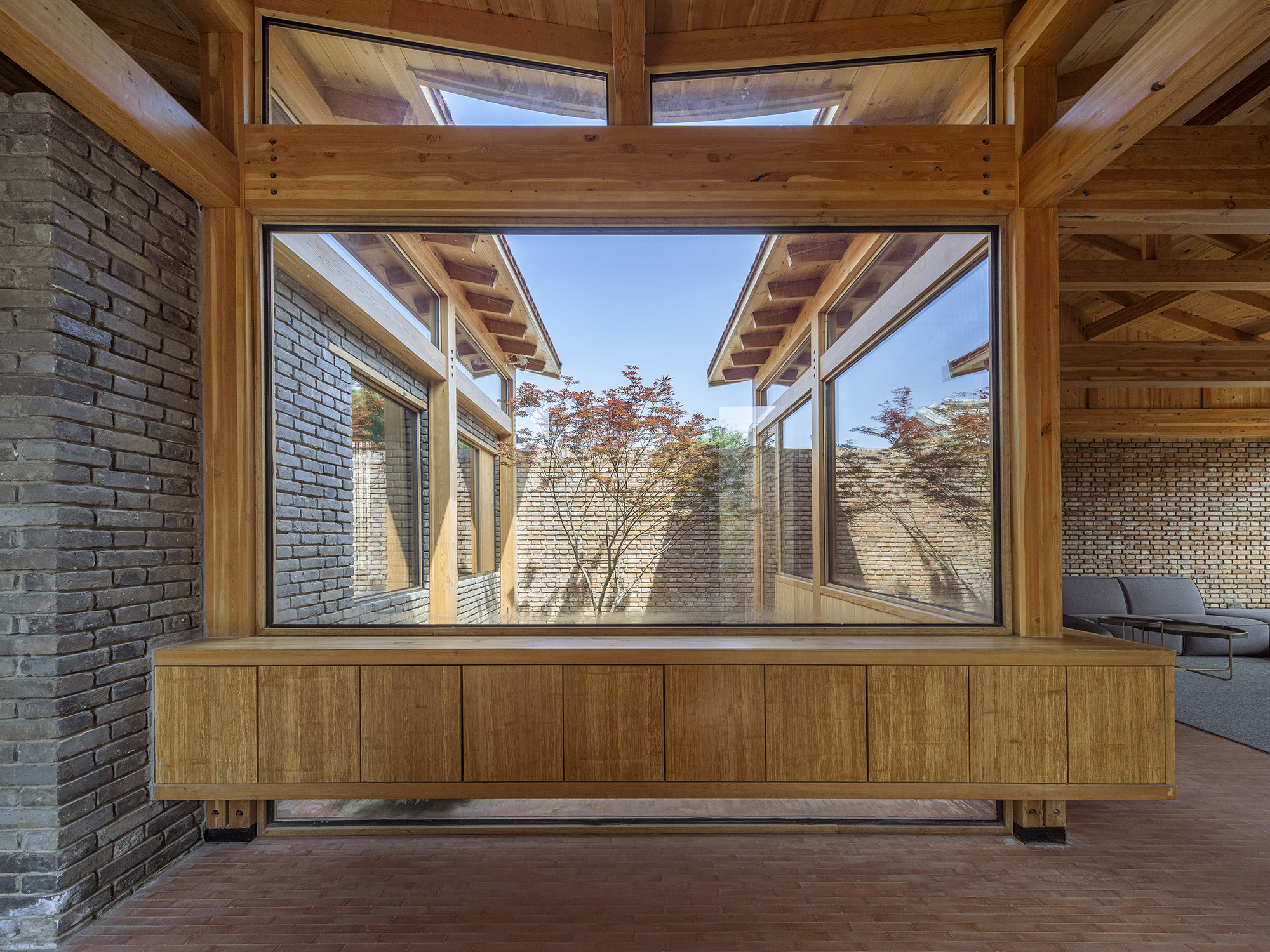 入户庭院
入户庭院 厨房
厨房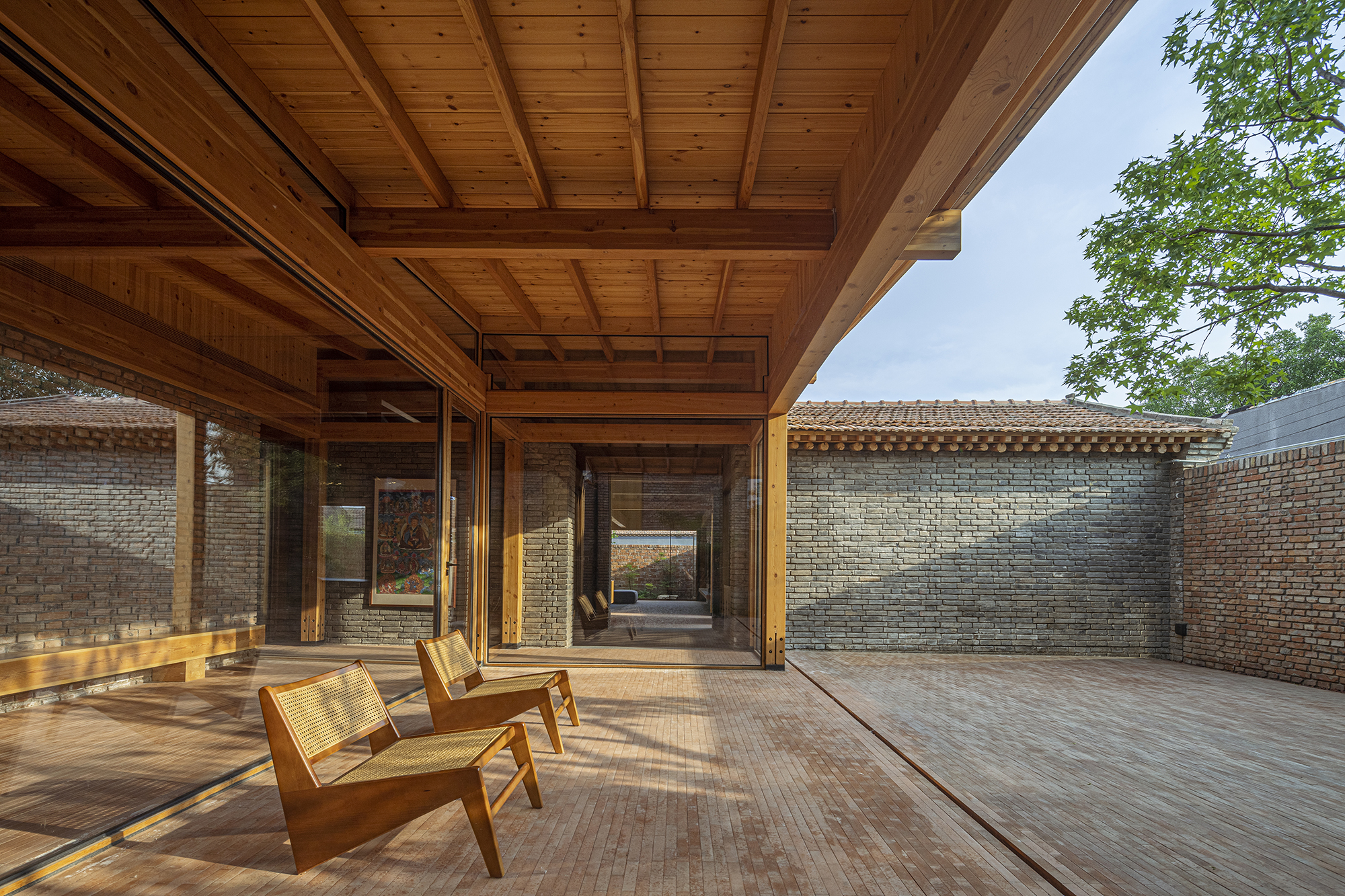 后院
后院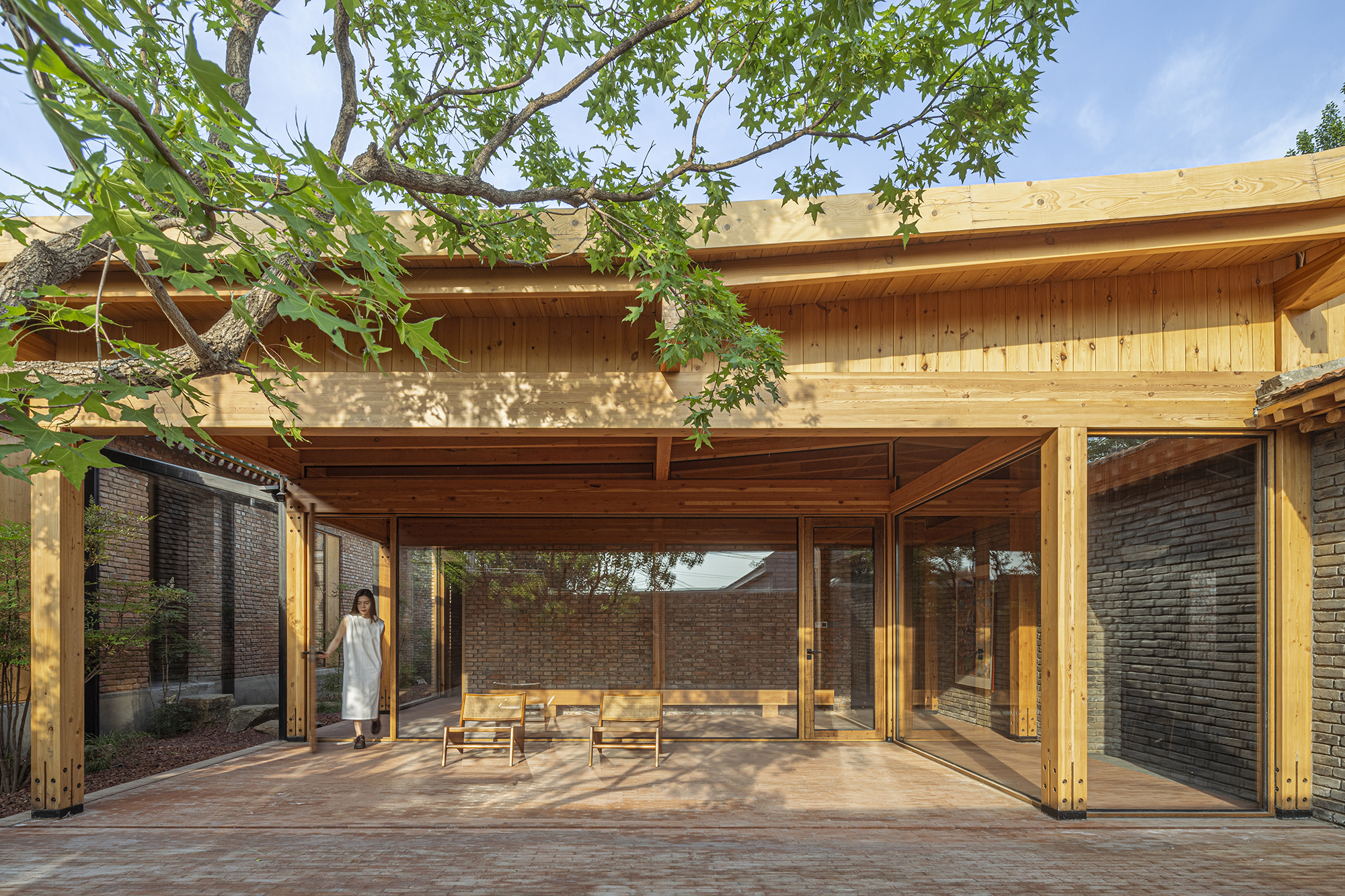 后院
后院