PIFO GALLERY 偏锋画廊
偏锋画廊的原始建筑是一座极为普通的工业建筑——封闭规矩、高挑空、无自然采光的砖混结构方盒子厂房。如何在满足画廊空间使用需求的基础上,塑造其独特的空间感染力与识别性,以此实现画廊品牌加成,是本次改造考虑的首要问题。
设计在既有建筑形式与结构的基础之上,以“光的漏斗”为概念意向,打开原本封闭的盒子,引入多层次的光,并重新梳理功能流线与结构材料关系,营造自然、开放、高效的艺术展览、会客和办公空间。
首层是三个彼此分离而又相互连续的展厅,设计采用密肋砼结构尽量提高室内的高度,密肋梁的截面为倒梯形,在梁之间嵌入了发光灯膜,为展厅带来柔和均质的人工光源。
由倾斜的墙面塑成梯型的二层会客厅。这里是为接待重要的藏家而设置的,布置休闲、会议、厨房、卫生间等功能。天窗引下的天光洒在倾斜的墙面上,形成独具特色的仪式性会客空间。
PIFO GALLERY is set in an ordinary industrial building — a regular closed concrete "box" with high ceilings and poor natural daylighting. For renovating the gallery, designer's primary consideration was to satisfy its functional demands while endowing the space with a captivating ambience and a unique visual identity, so as to improve the brand image of the gallery.
Based on the existing architectural form and structures, ARCHSTUDIO took "Funnel of Light" as the design concept. The design team opened the originally closed "box" to introduce multi-layer natural lights, and meanwhile reorganized circulation routes, structures and materials, thereby creating a natural, open and efficient space that integrates art exhibition, reception and office functions.
The first floor includes three separate yet connected exhibition halls. The design team utilized dense concrete rib beams to enhance the height of the interior space to the greatest extent. The section of rib beams is in trapezoidal shape. Lighting membrane is inserted in between beams, which adds soft artificial light source to the exhibition space.
The slanting walls shape a trapezoidal reception hall on 2F. It is set up for receiving VIP art collectors, equipped with kitchen, bathroom, leisure and meeting facilities. Daylight penetrates the skylights, and spreads down onto the oblique walls, forming a unique ritualistic reception space.

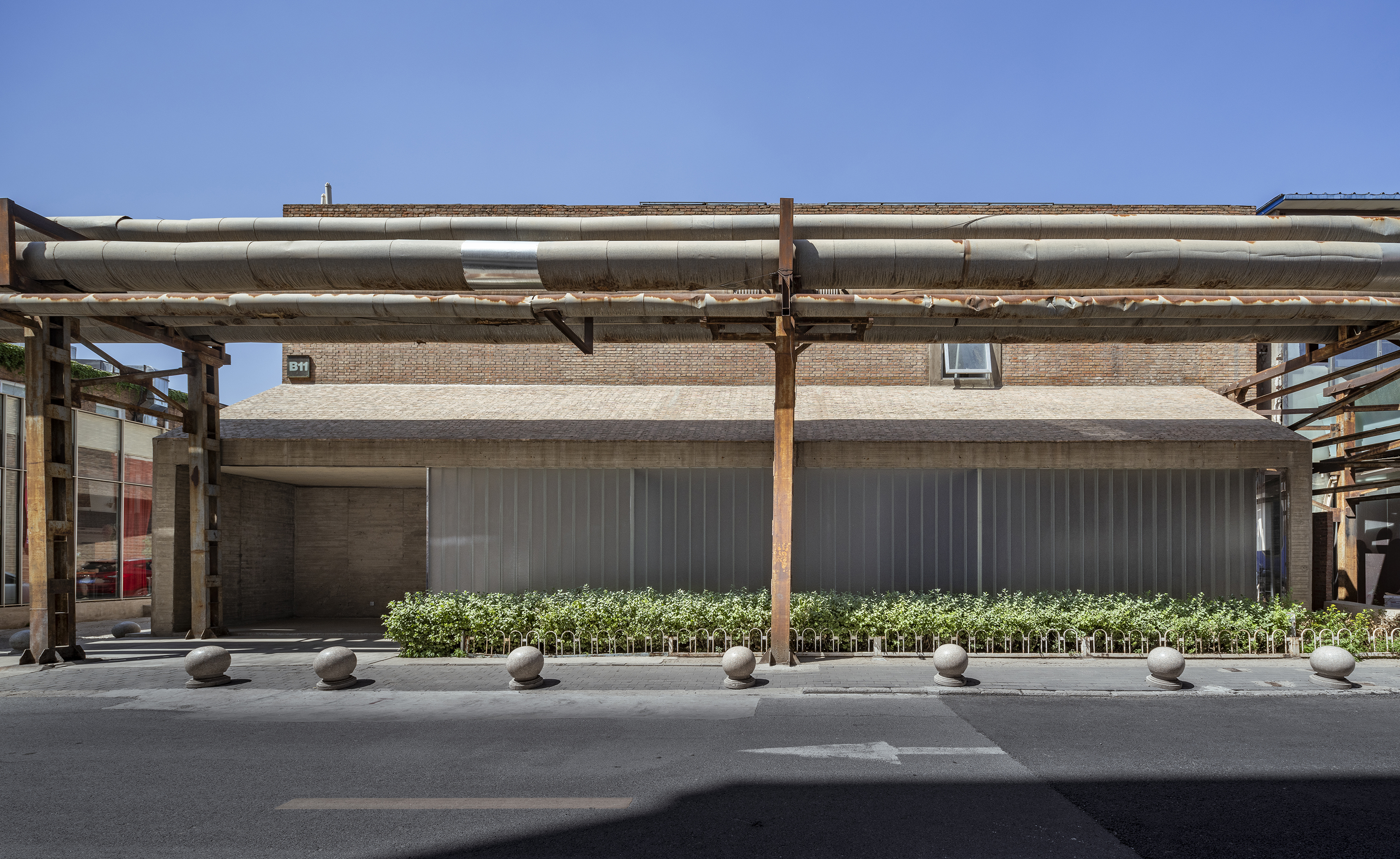

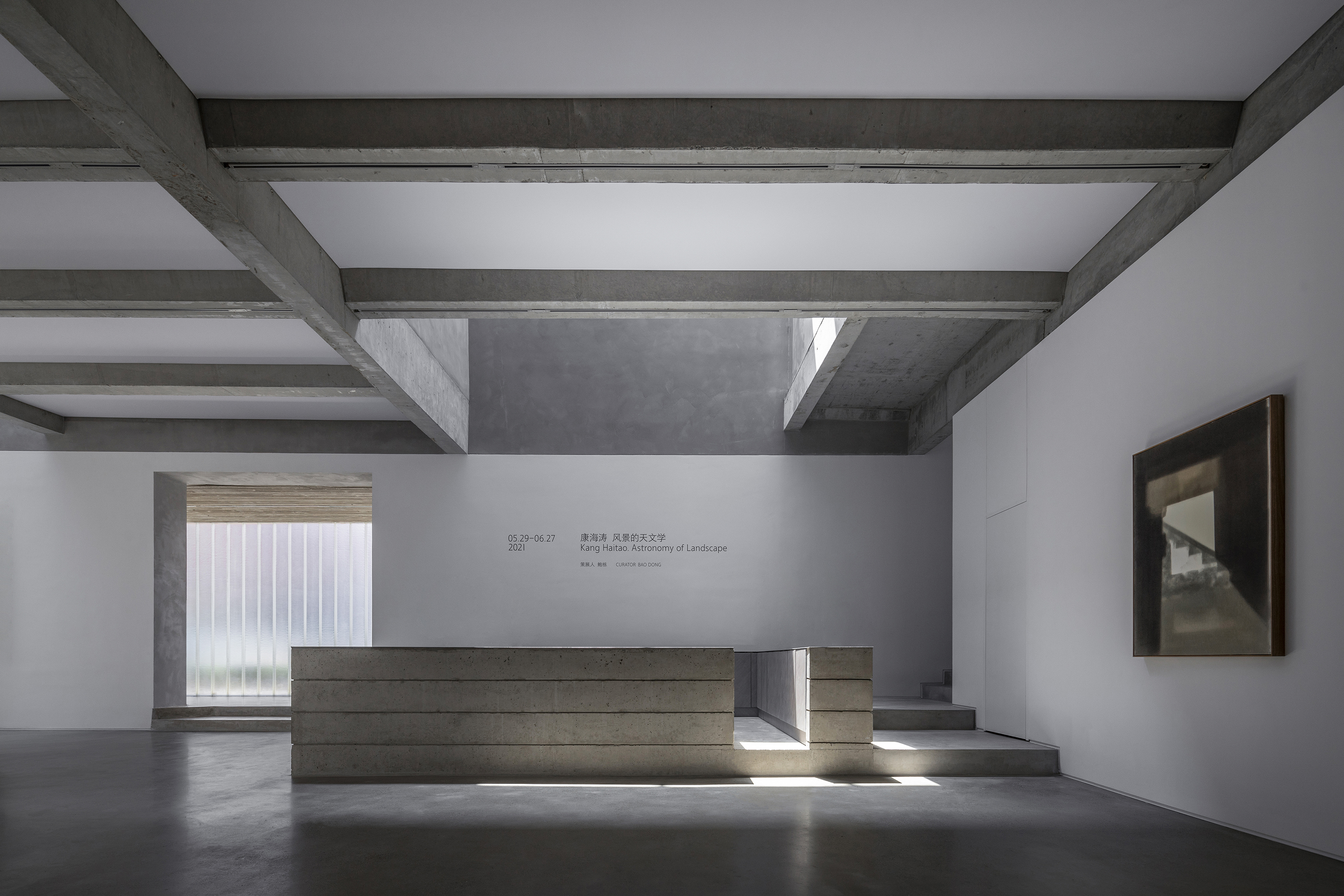 接待区
接待区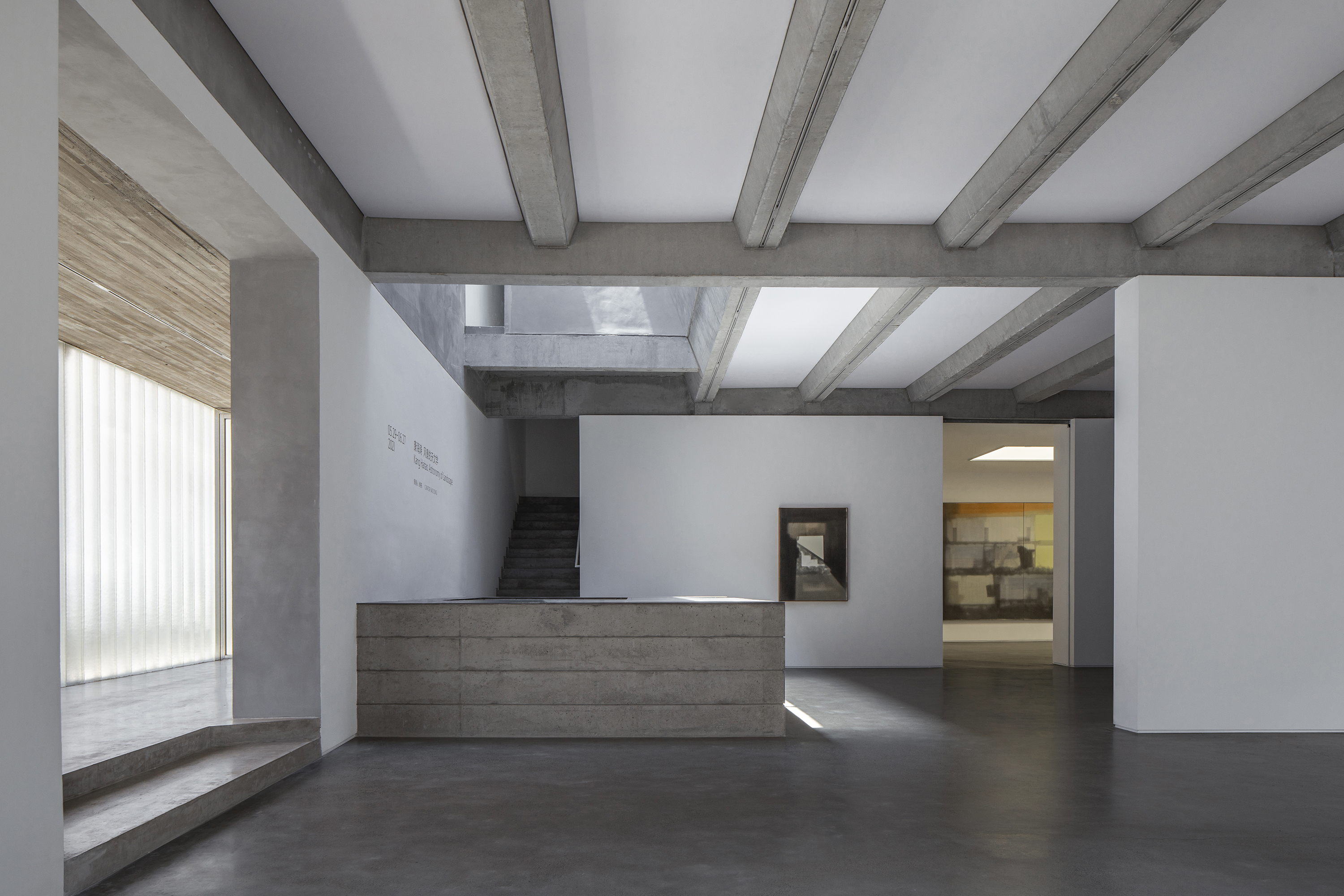 接待区
接待区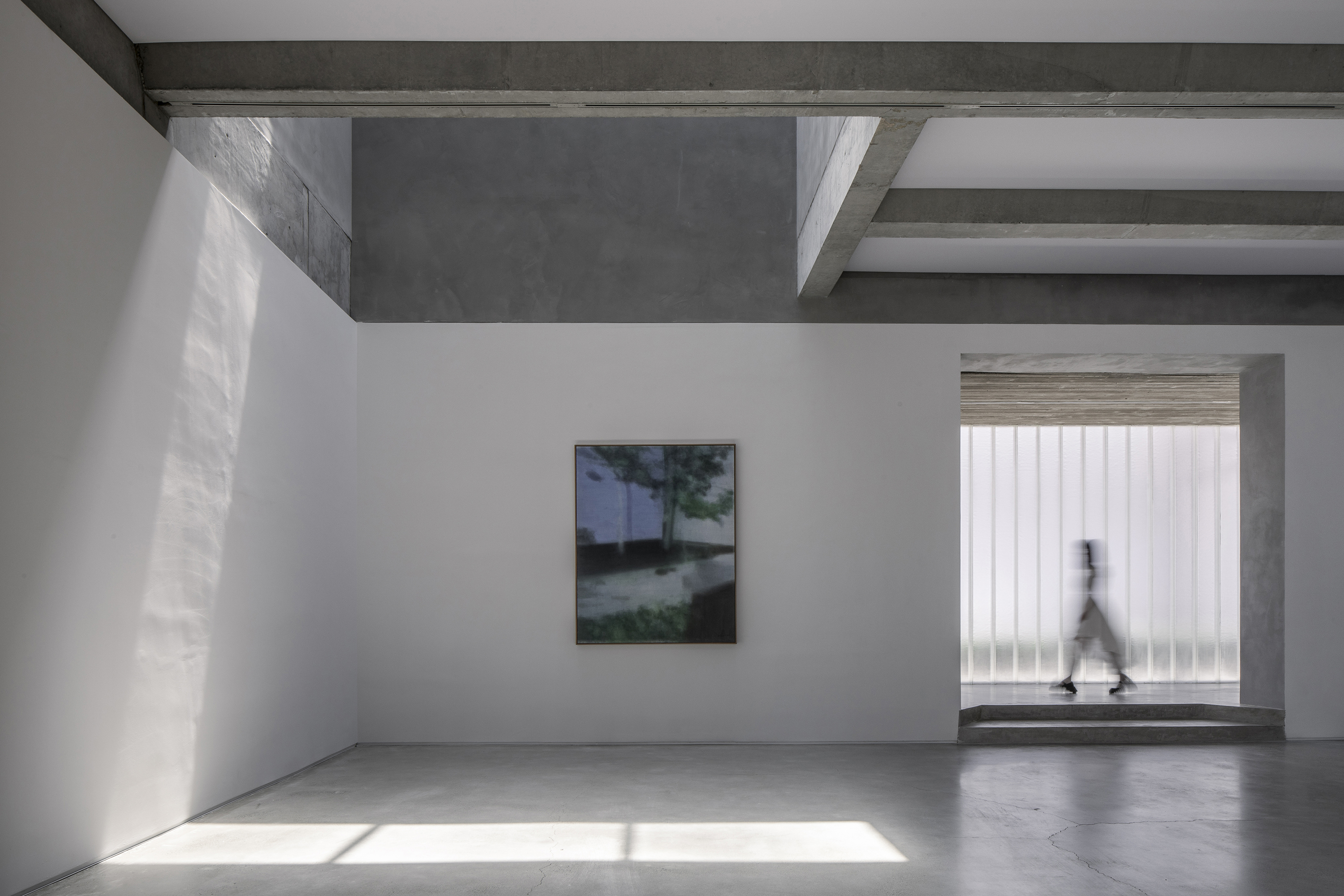 接待区
接待区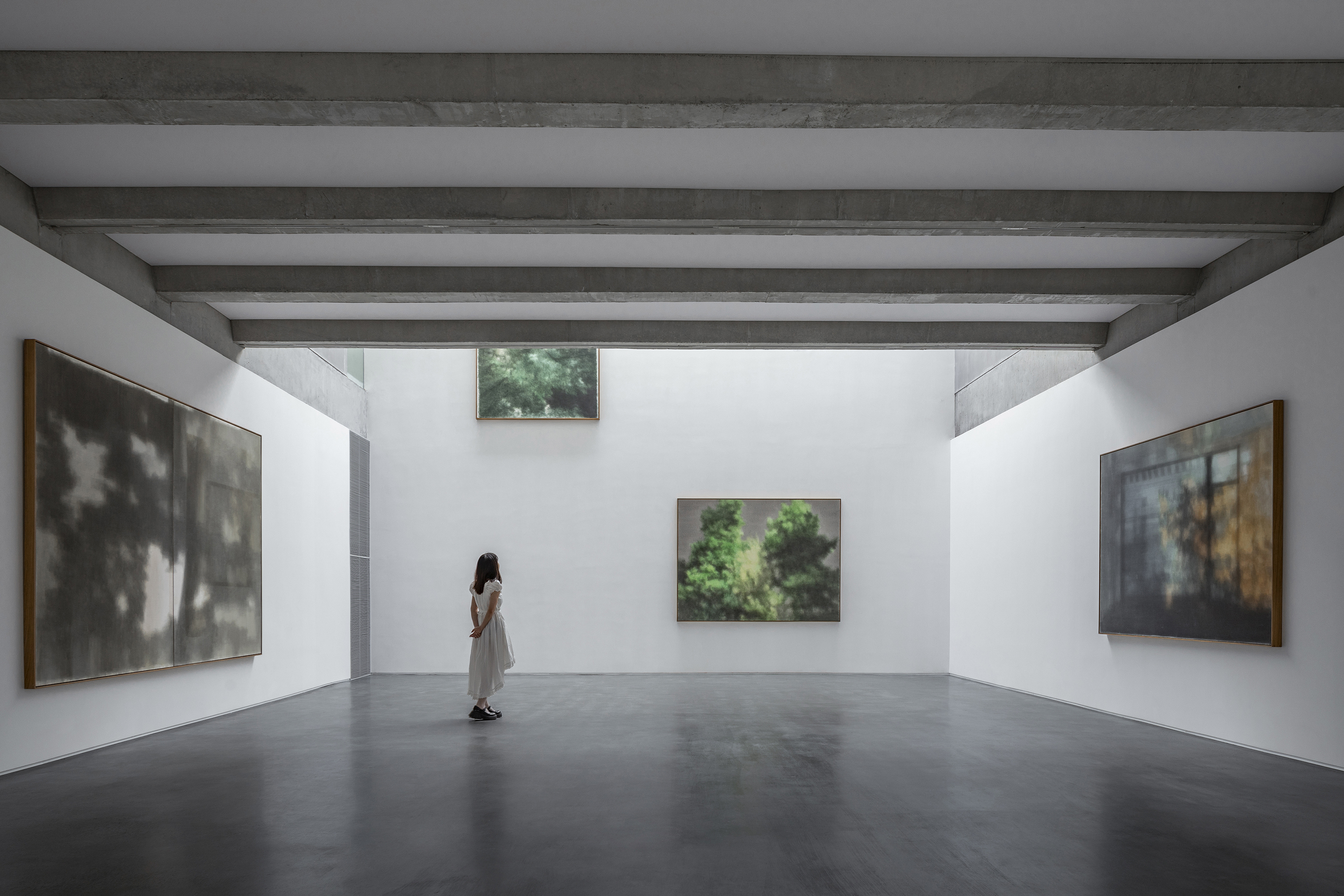 主展厅
主展厅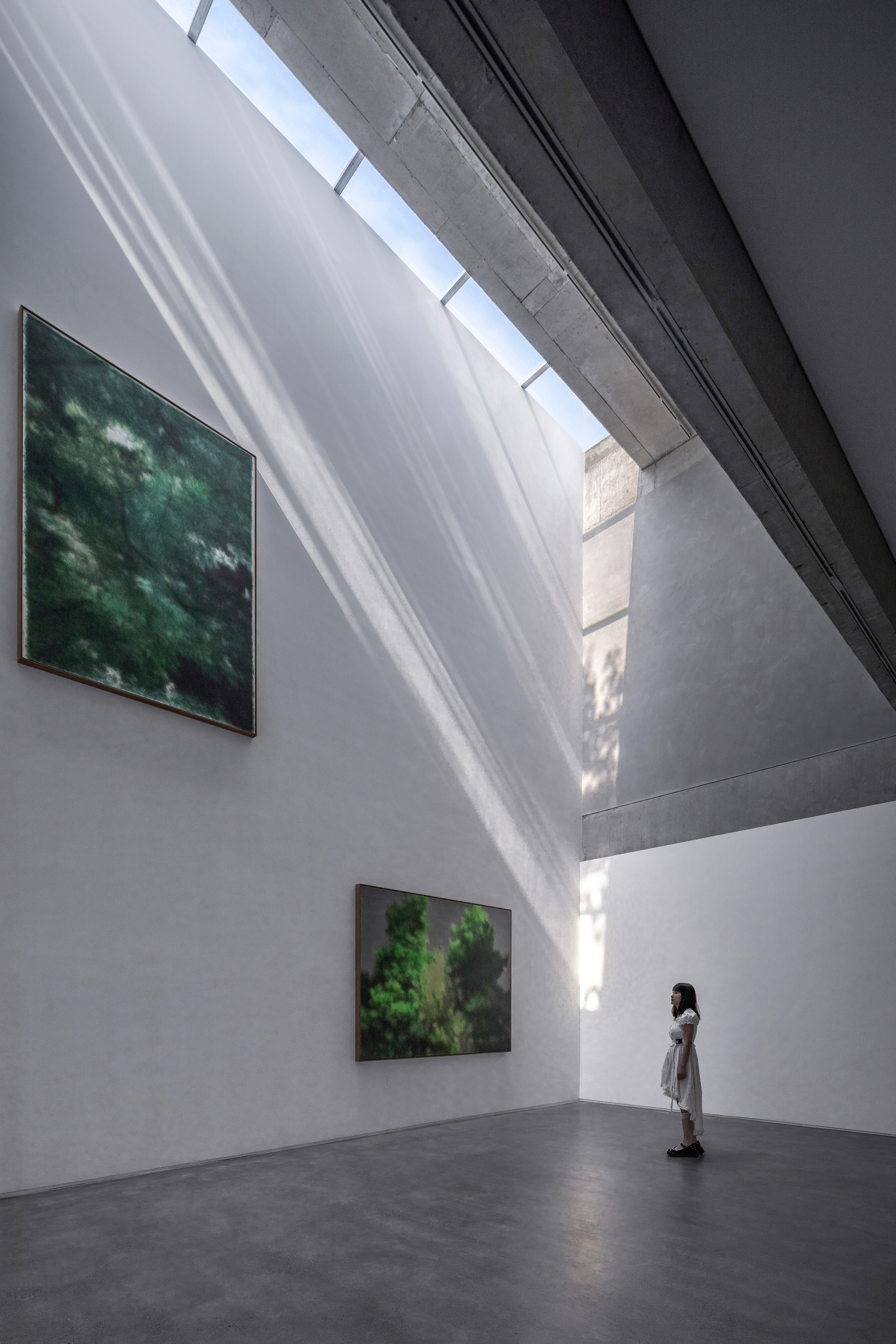 主展厅
主展厅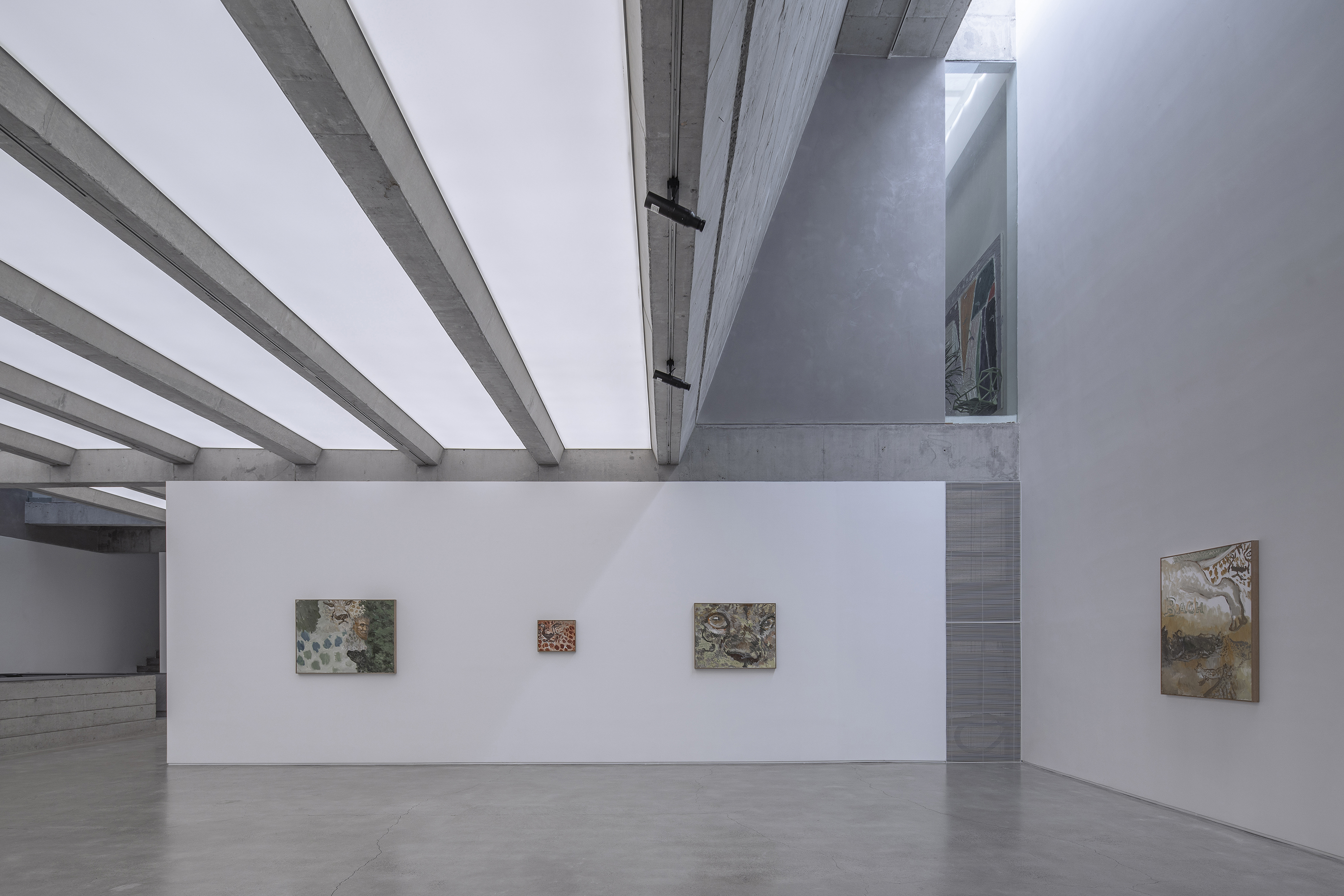 梯形截面的梁之间置入发光灯膜
梯形截面的梁之间置入发光灯膜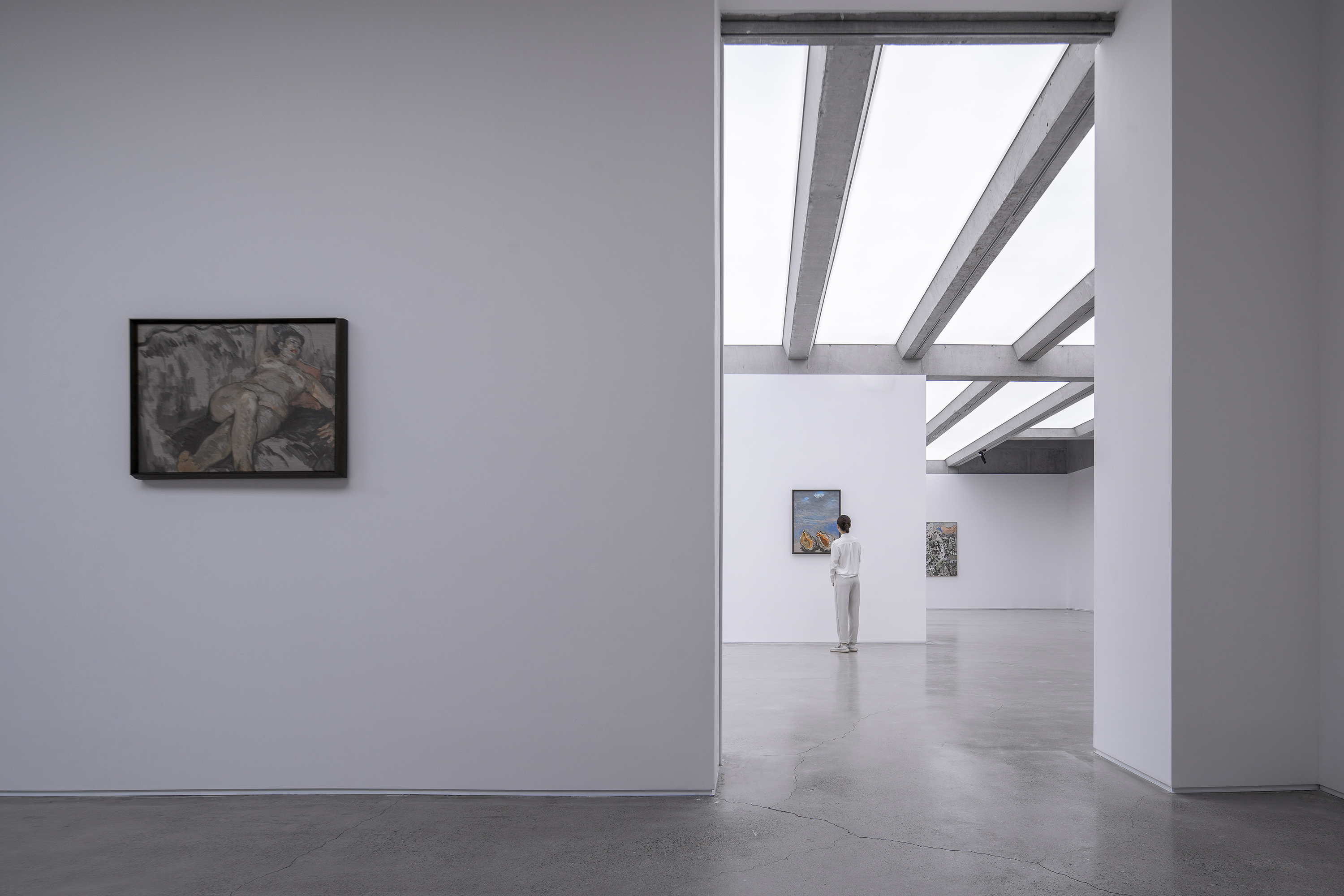 梯形截面的梁之间置入发光灯膜
梯形截面的梁之间置入发光灯膜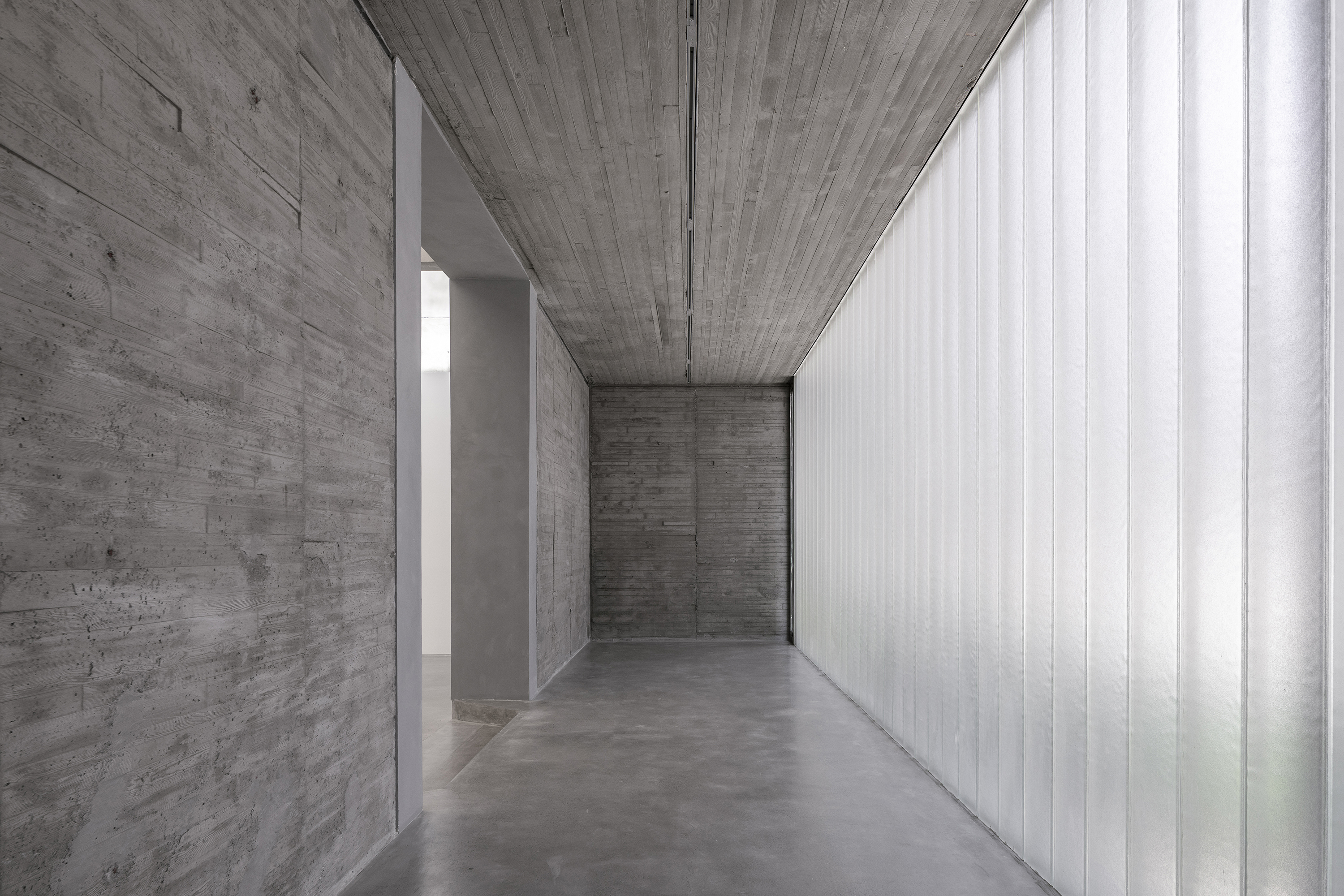 前厅
前厅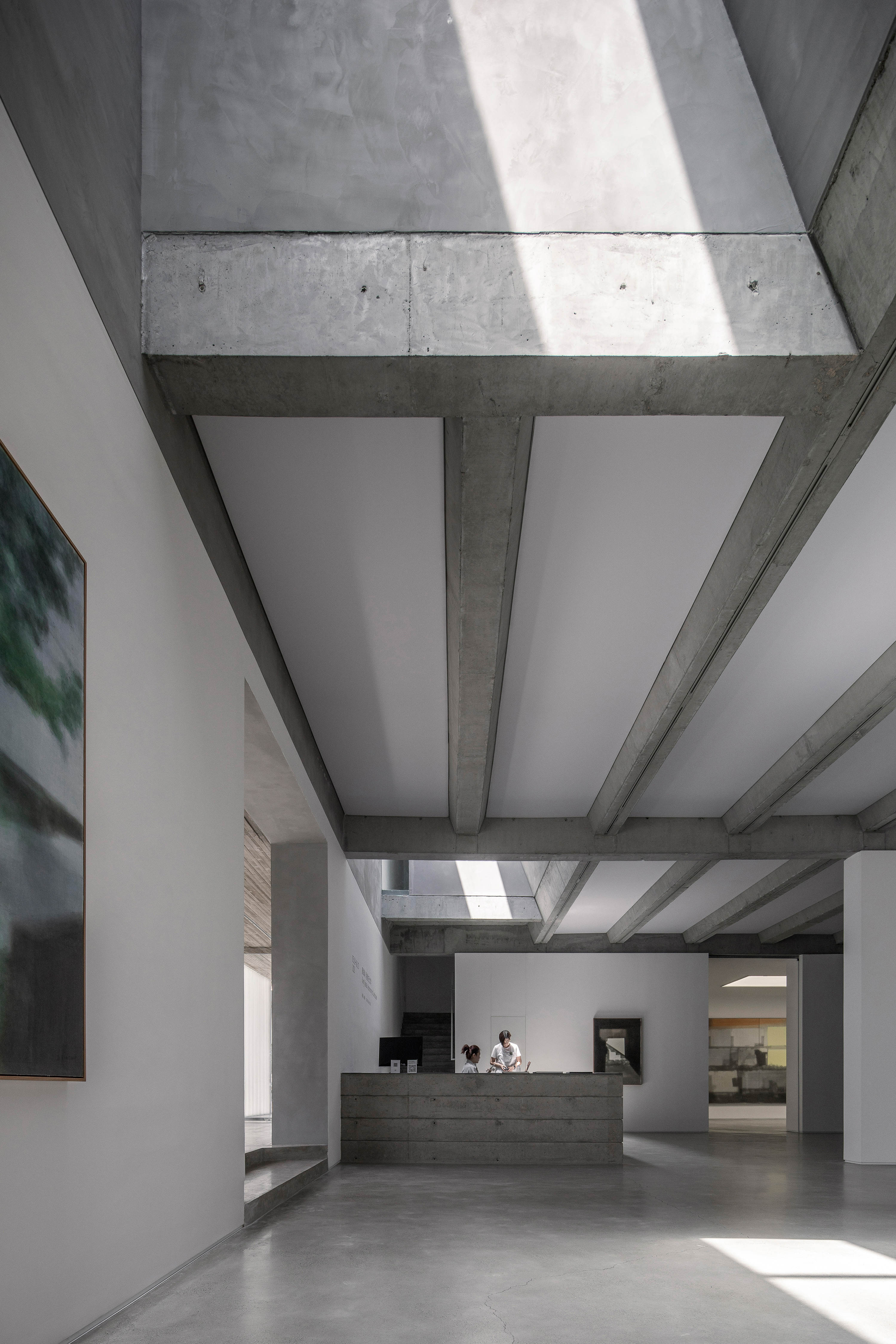 接待区
接待区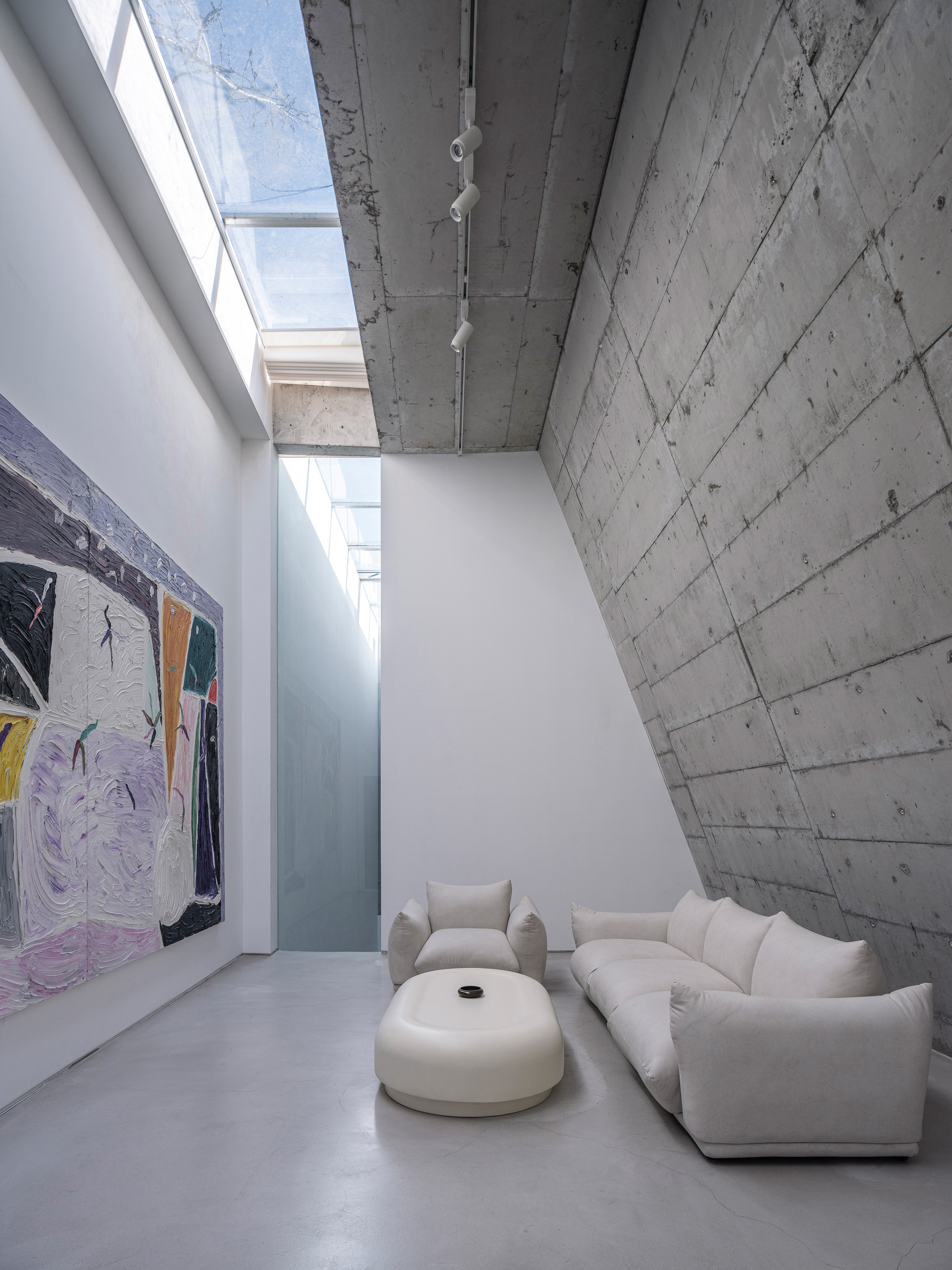 小会客室
小会客室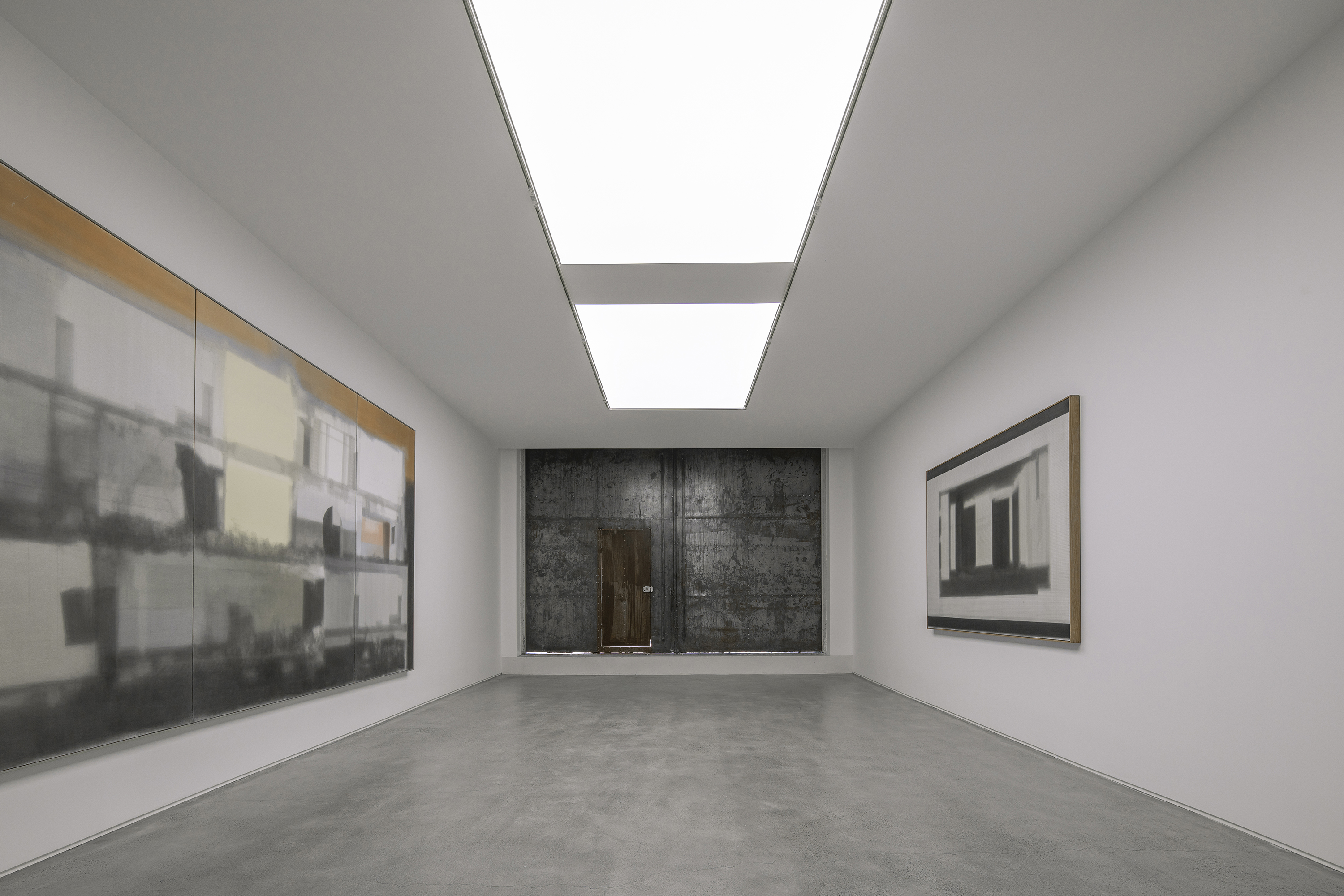 展厅、旧厂房的大门犹如一件艺术品
展厅、旧厂房的大门犹如一件艺术品