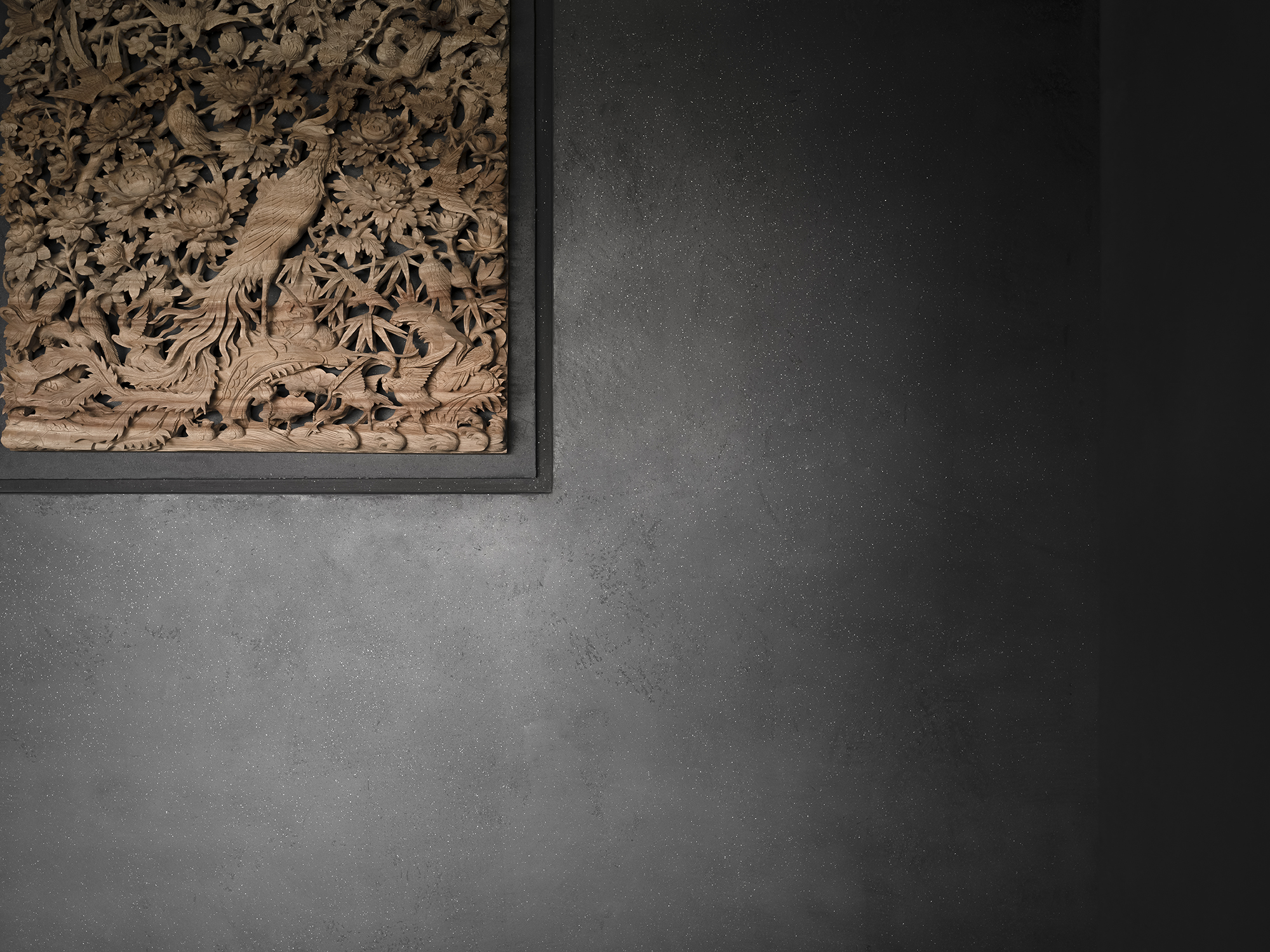WU Modern Chao Cuisine (Shenzhen) 吴•现代潮菜(深圳店)
“吴”现代潮菜,坐落于深圳华侨城总部大厦E1座,背负着传承潮菜的使命与梦想。空间的建筑逻辑延伸了建筑本身的自由性。平面自由多样,强调空间的诱惑性。挑战人们既定的建筑价值观和被捆缚的想象力。低调的入口,封闭的电动门,以小见大的空间营造,曲径通幽的空间秩序,一切都在描绘着诗意的建造情境。
连接空间一二楼的黑色楼梯,用雕塑建筑的形式呈现,具有强烈的视觉冲击力与引导性,这是一个功能与美学共生的体现。
对手工漆的材料表现形式进行实验性的创作,在灰色艺术漆中加入了金属颗粒,意外的拥有混凝土的质朴的同时拥有华丽的视觉,结合地面木地板与金属材料的碰撞,软硬互相推让与和谐,冷暖色彩的交替,表现的是冷酷与温度的和谐,并将诱惑、幽默、神秘等元素融入空间的建造体系中。
Located in Block E1 of OCT Tower in Shenzhen, the project is a modern Chaozhou cuisine restaurant that carries the mission of carrying forward Chaozhou cuisine. The spatial layout is unrestrained and diversified. With an emphasis on the sense of temptation in the space, the design challenges people's stereotypical architectural values and bounded imaginations. The entrance keeps a low profile with an automated door remaining closed when there are no visitors. The space reveals grandness in small details, and the spatial order unfolds along the twisting, tranquil circulation route. All of these portray a poetic scene.
The first and second floors are connected by a sculptural black staircase. It creates striking visual experience while also guiding the guests, embodying a combination of both functionality and aesthetics.
The team mixed metal grains with grey decorative paint, which unexpectedly produced a concrete-like plain texture and also a glorious visual effect. The wooden floor contrasts with the metal materials in a way that achieves the unity of softness and hardness. Cold and warm colors are alternated not only to induce the harmony of coolness and warmness, but also to integrate more elements such as temptation, humor and mystery into the space.

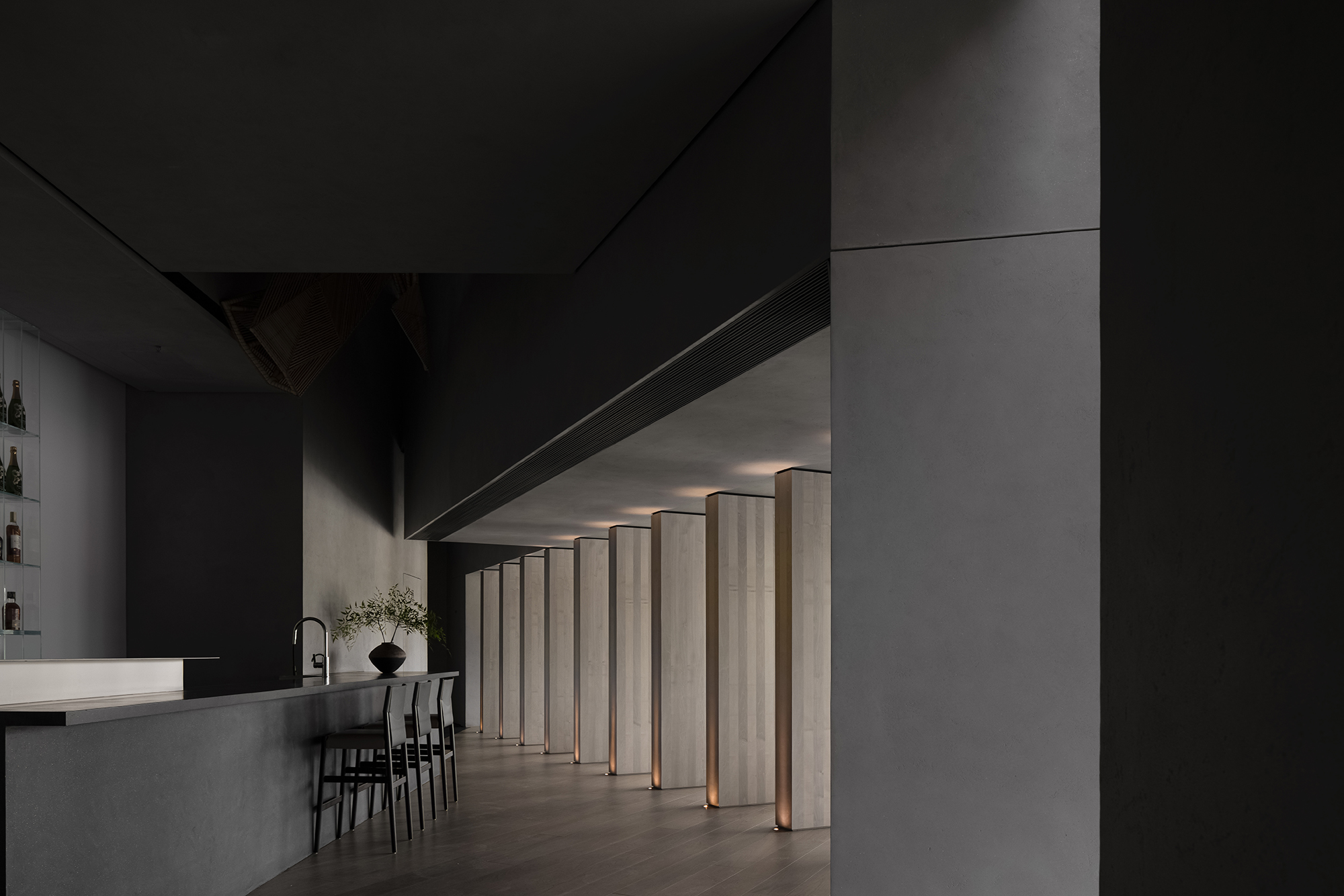

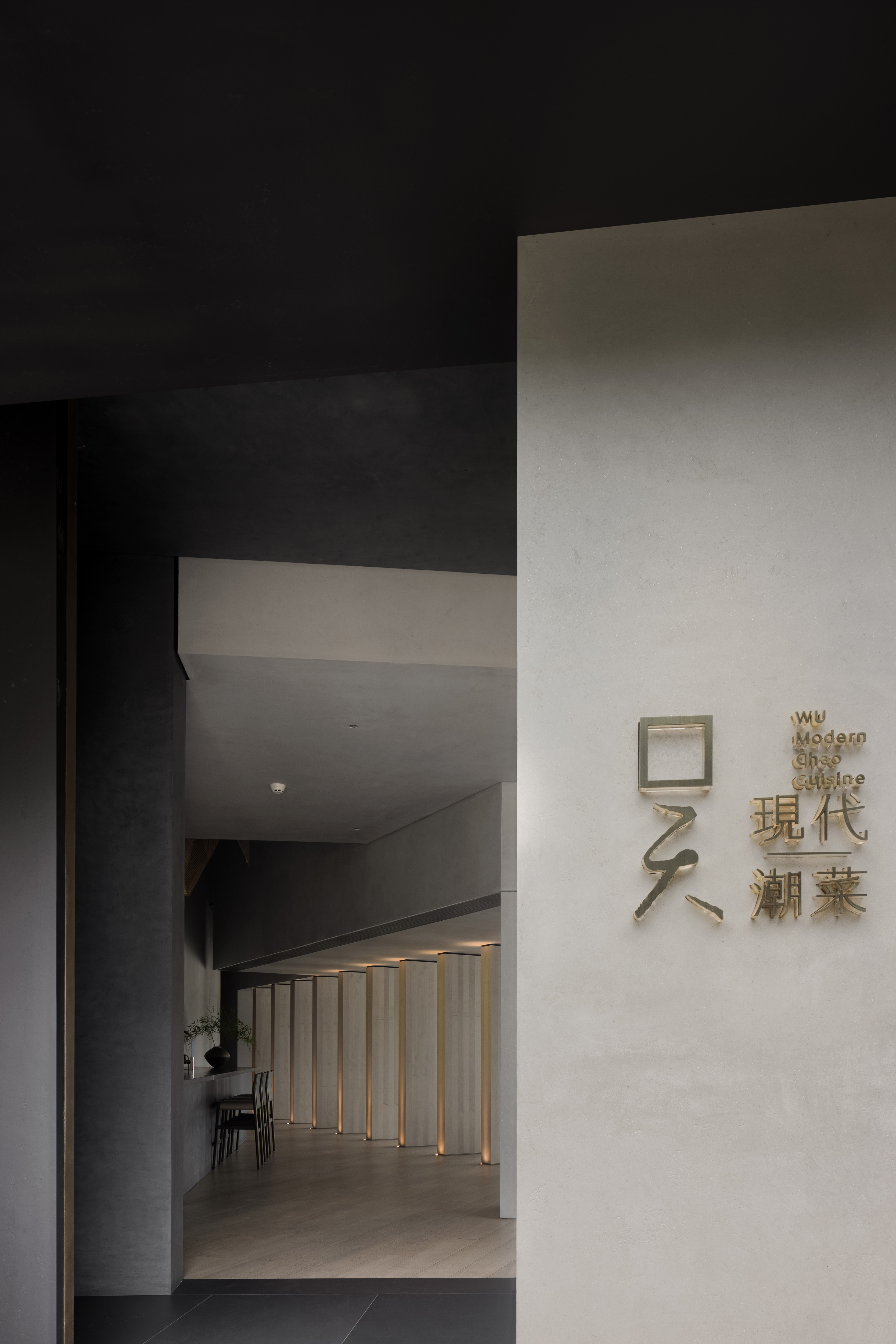 入口
入口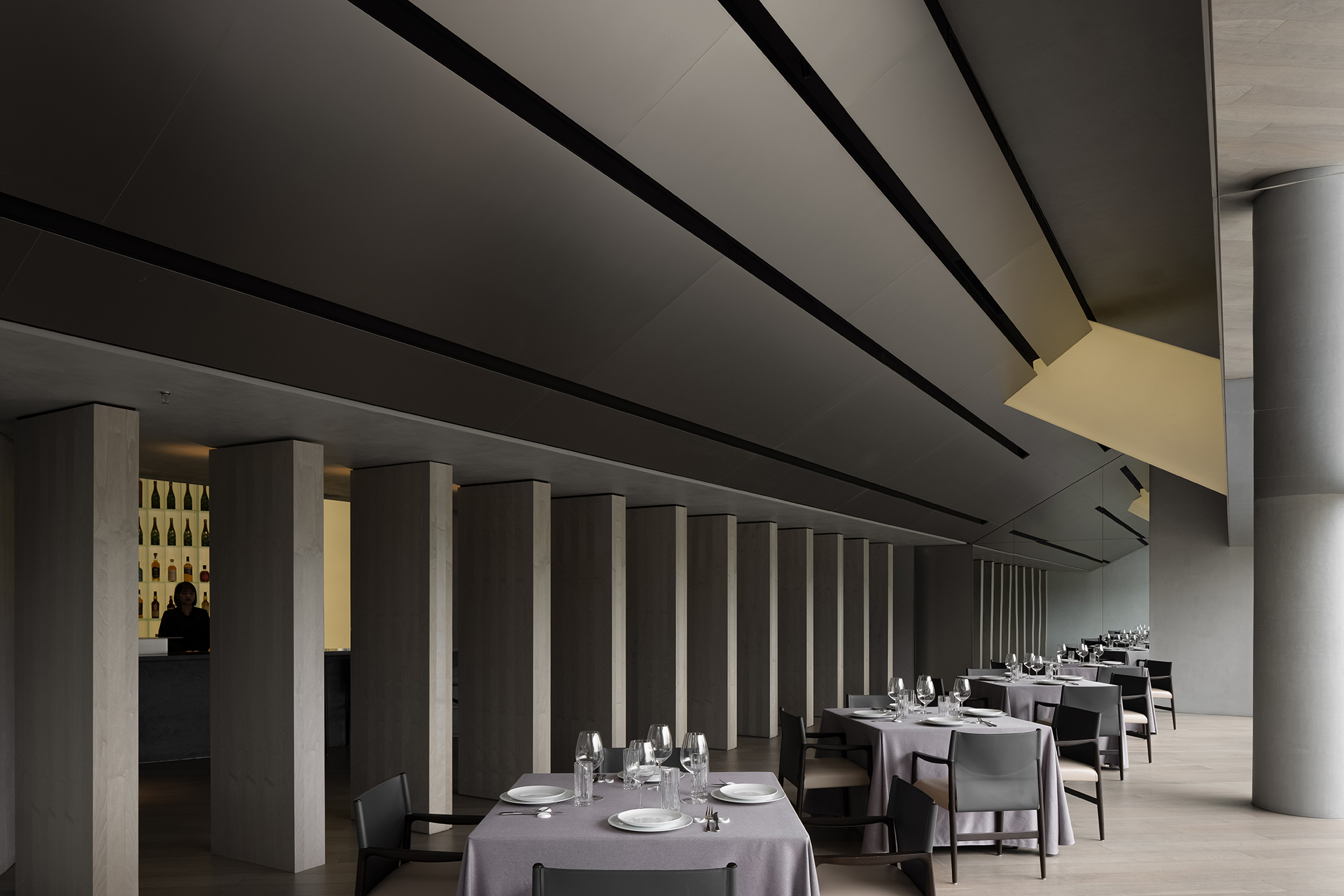 大厅
大厅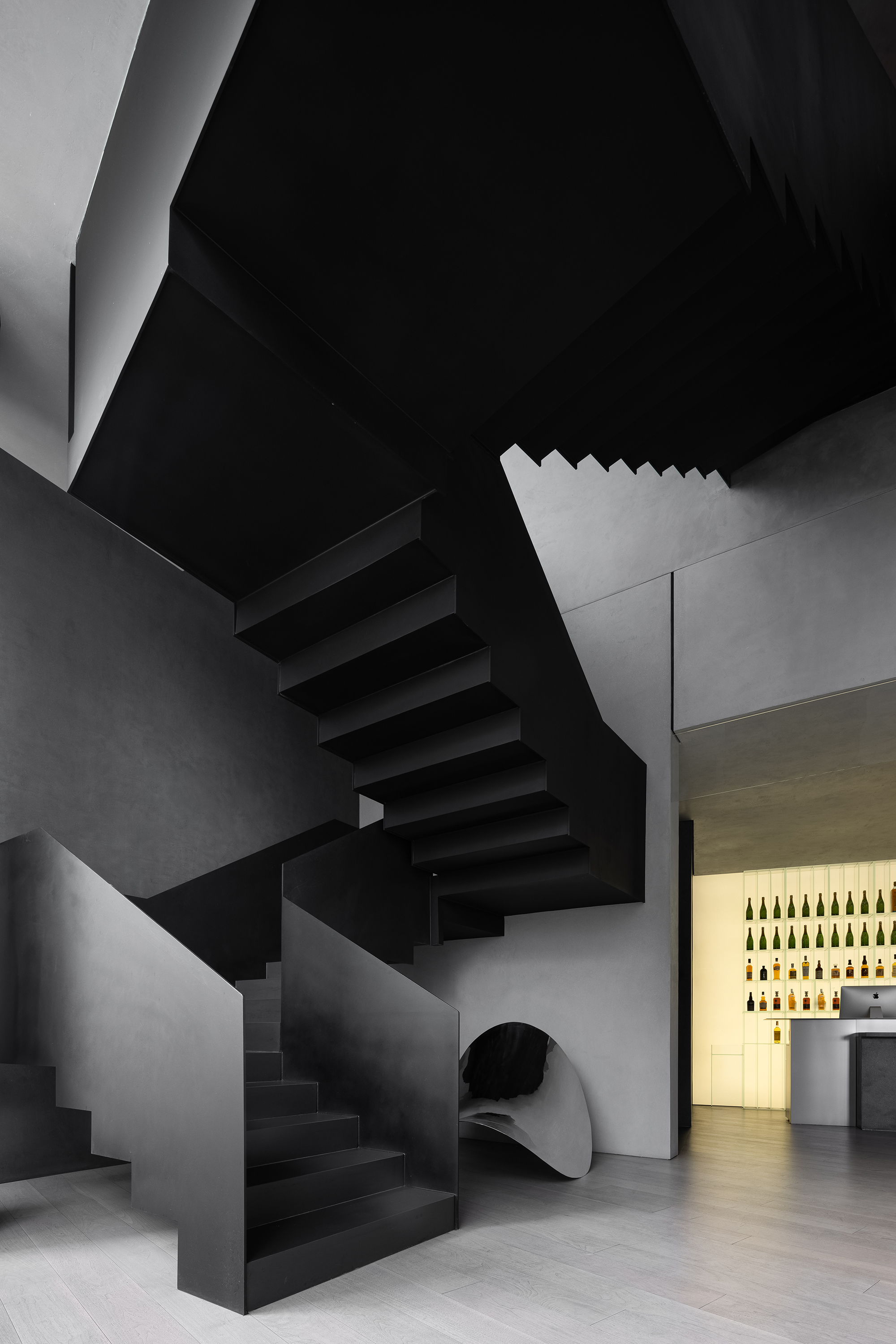 楼梯
楼梯 水吧区
水吧区 包厢
包厢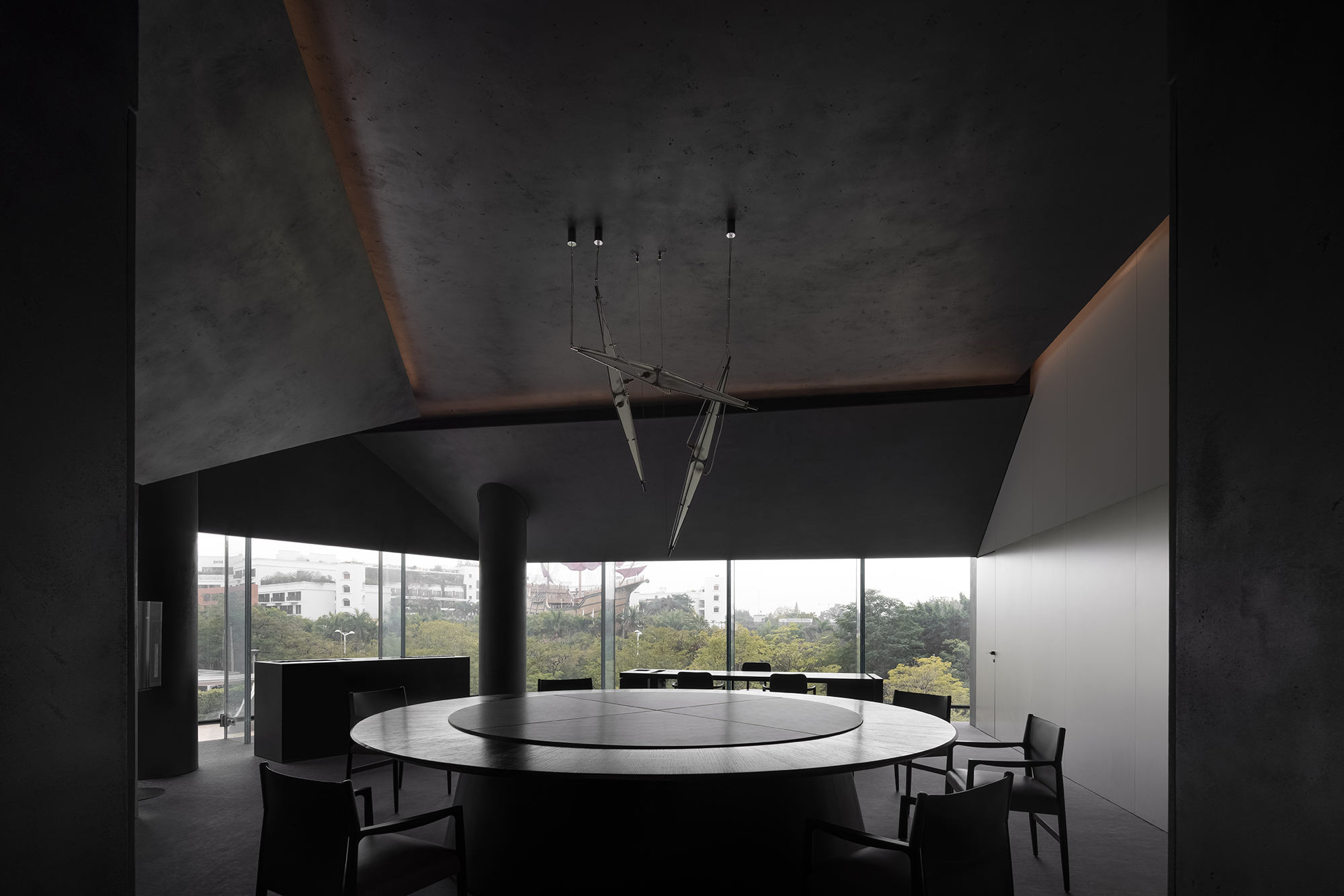 包厢
包厢 过道
过道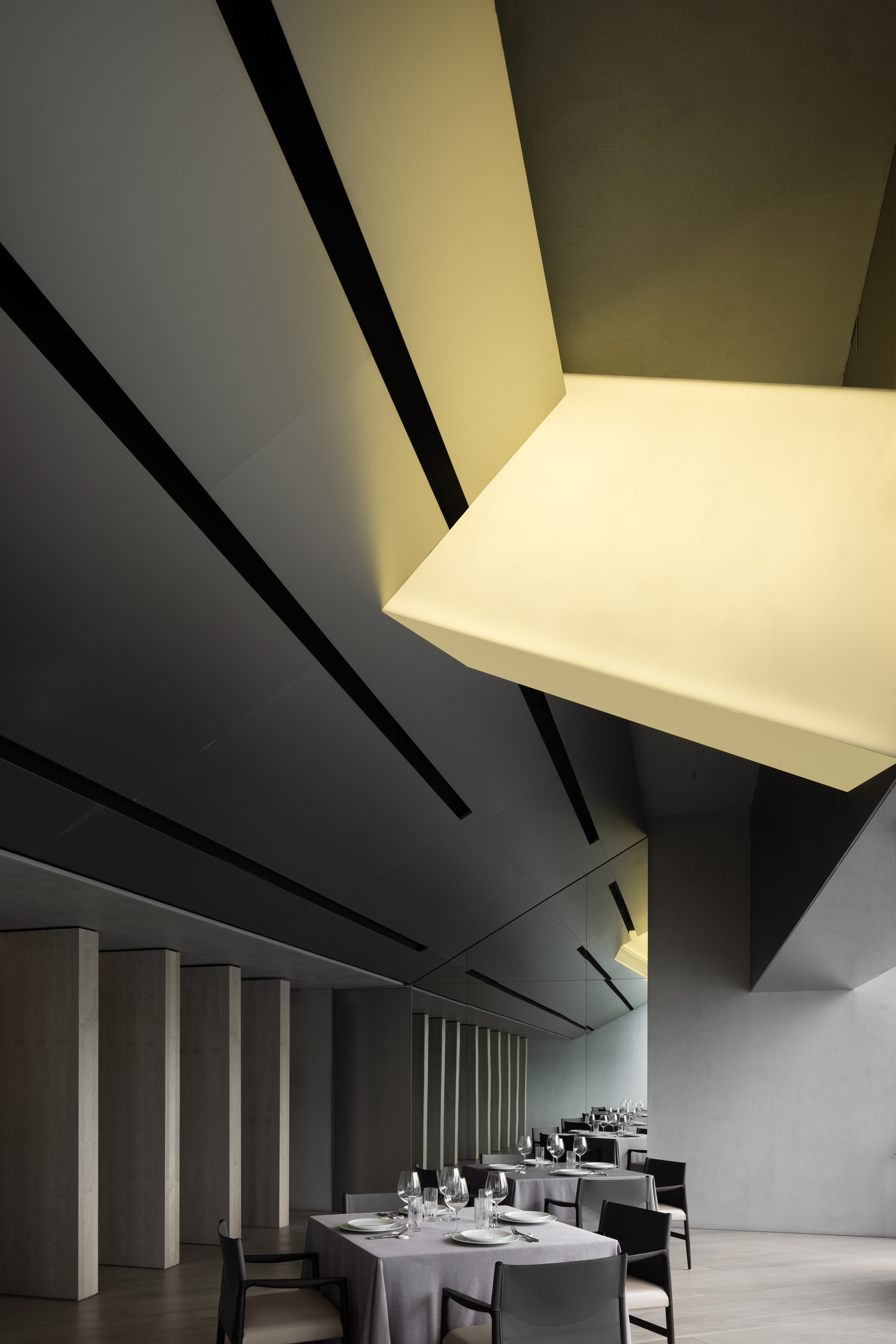 大厅
大厅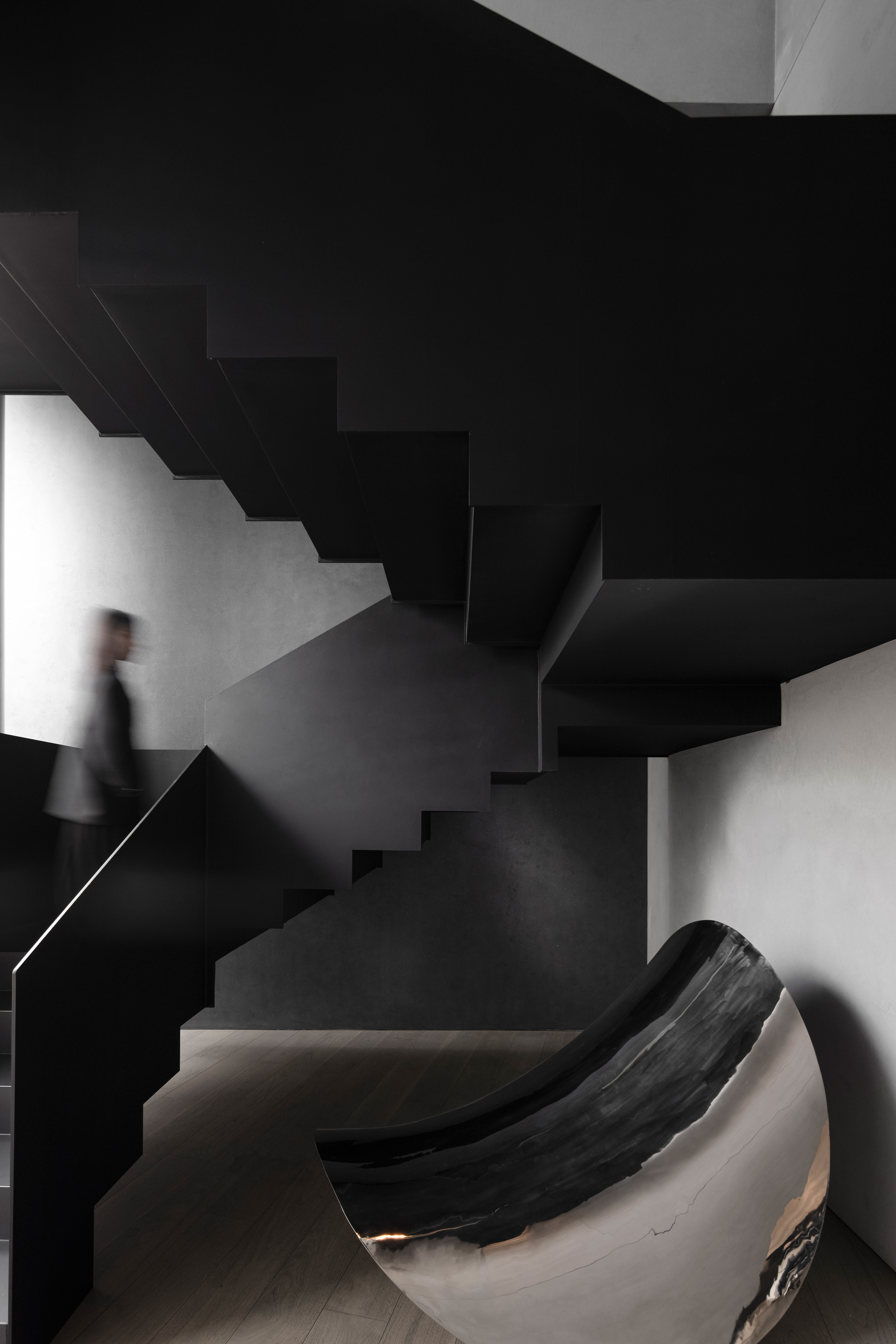 楼梯
楼梯