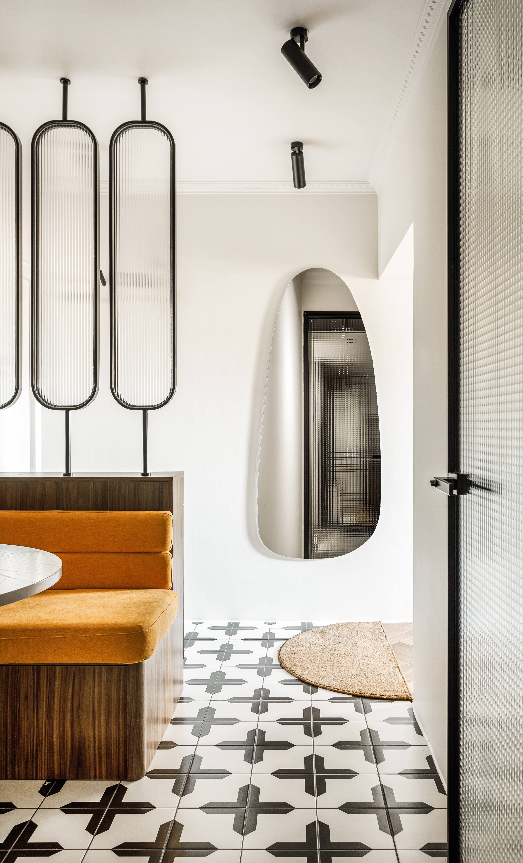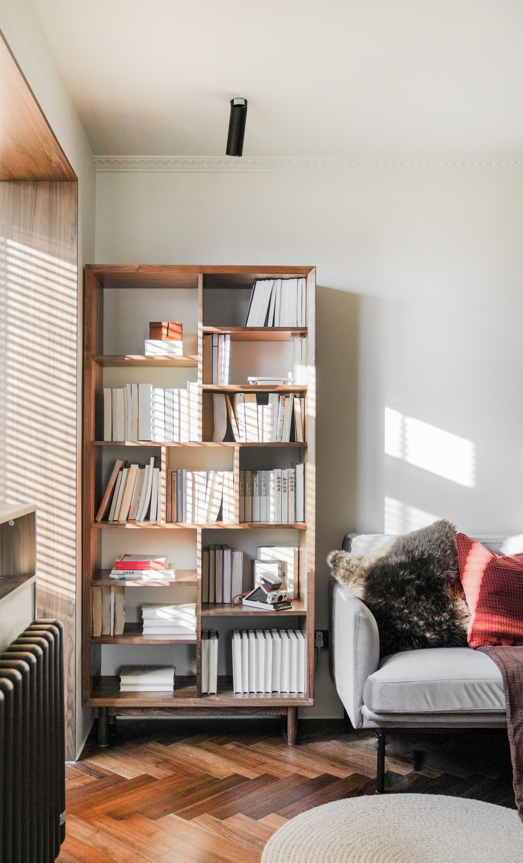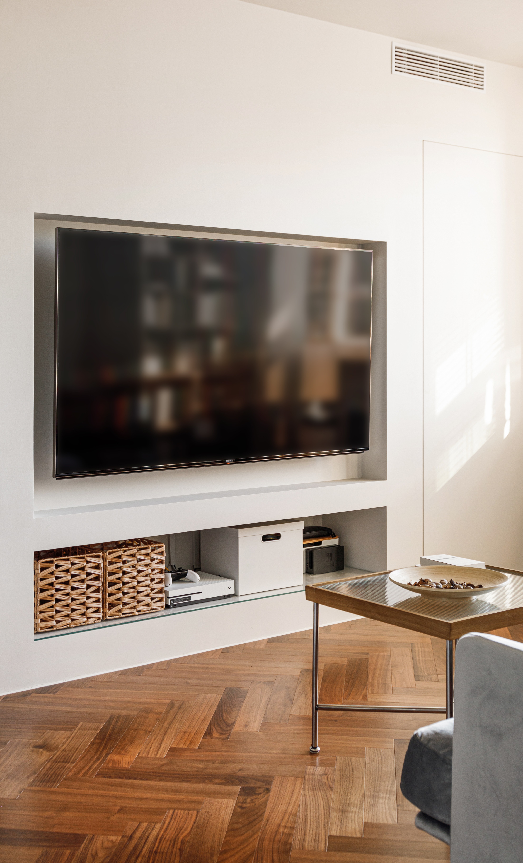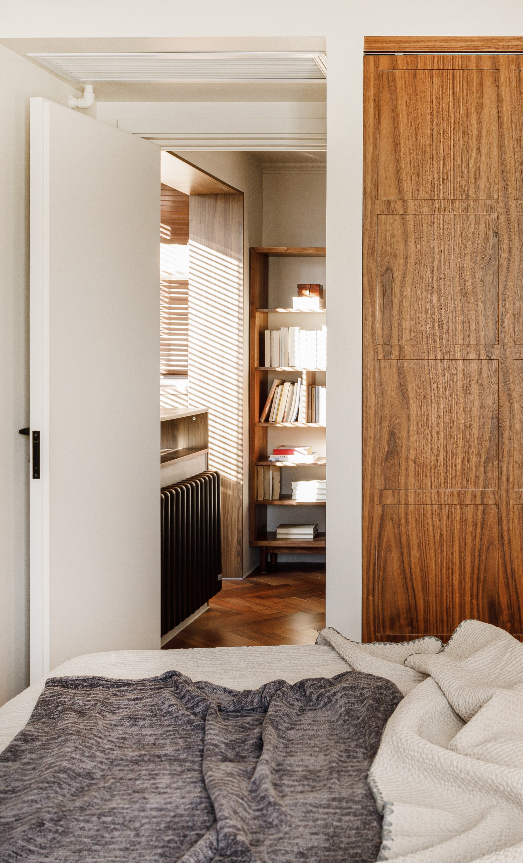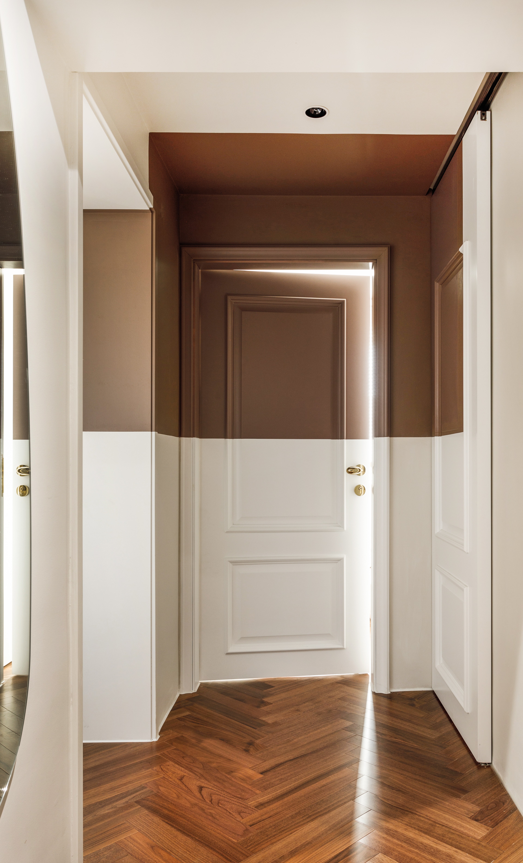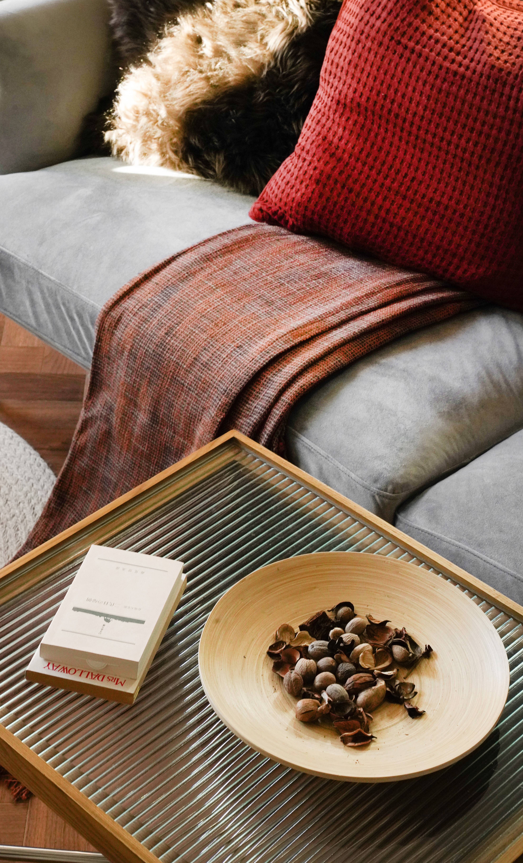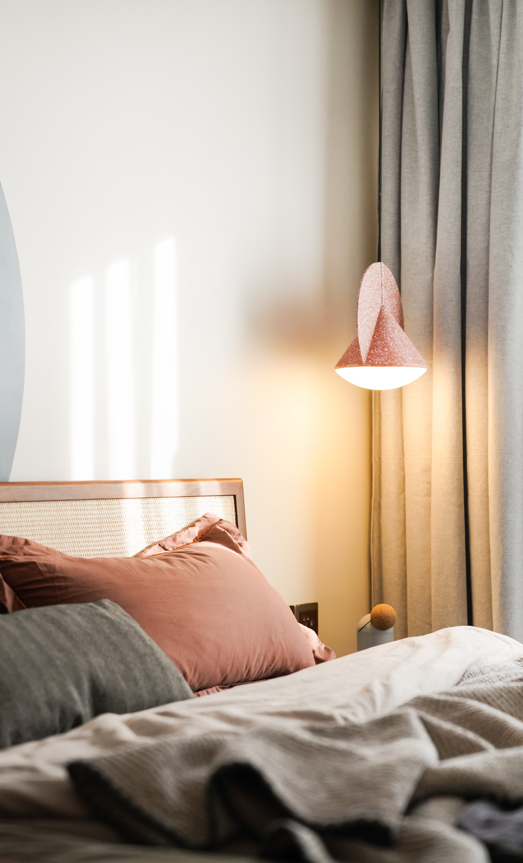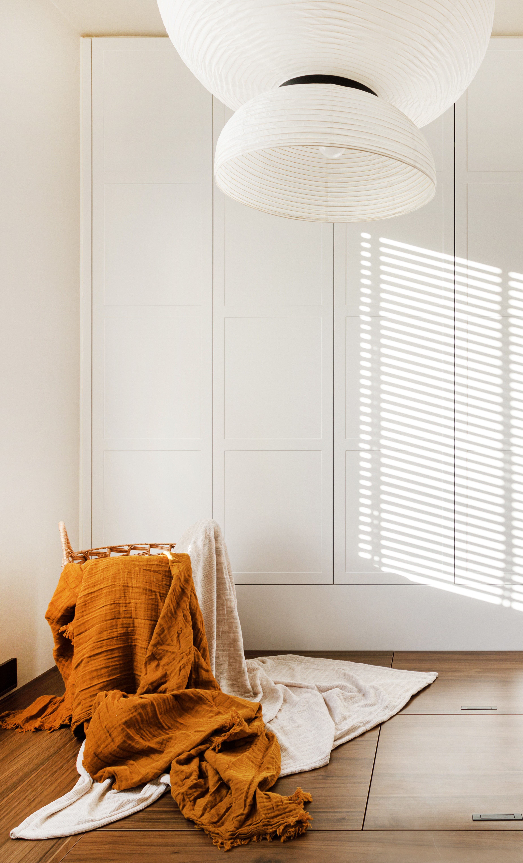HuaYanli House 华严里私宅
此方案为一户两室两厅的小户型住宅,套内面积仅55平米。需满足夫妻二人以及两只宠物猫的居住需求。方案中将满足业主不定期的居家办公需求以及未来3-5年生育宝宝后的人口数量变化问题。所以在空间布局上保留一间次卧作为未来儿童房的功能空间使用。同时,需要更好地利用厨房的生活阳台空间,优化玄关区域以及餐厅空间的利用率。
This scheme is a small-sized house with two bedrooms with a living room and a dining room, with an interior area of only 55 square meters. It needs to meet the living needs of a husband and wife and two pet cats. The plan will meet the owner's irregular home office needs and the population change after giving birth to a baby in the next 3-5 years. Therefore, a secondary bedroom is reserved as a functional space for the future children's room in terms of spatial layout. At the same time, it is necessary to make better use of the living balcony space of the kitchen and optimize the utilization rate of the entrance area and the dining room space.

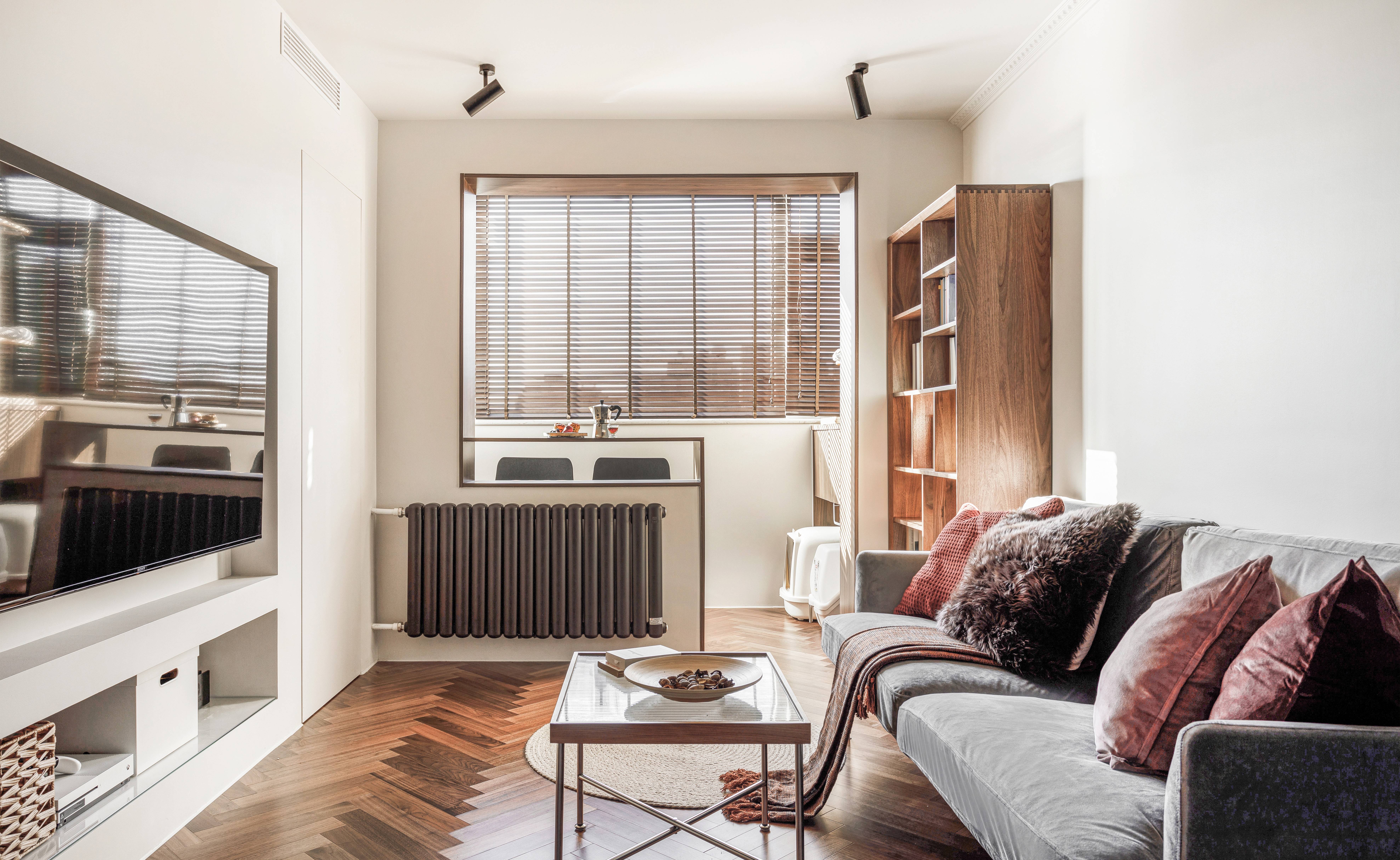

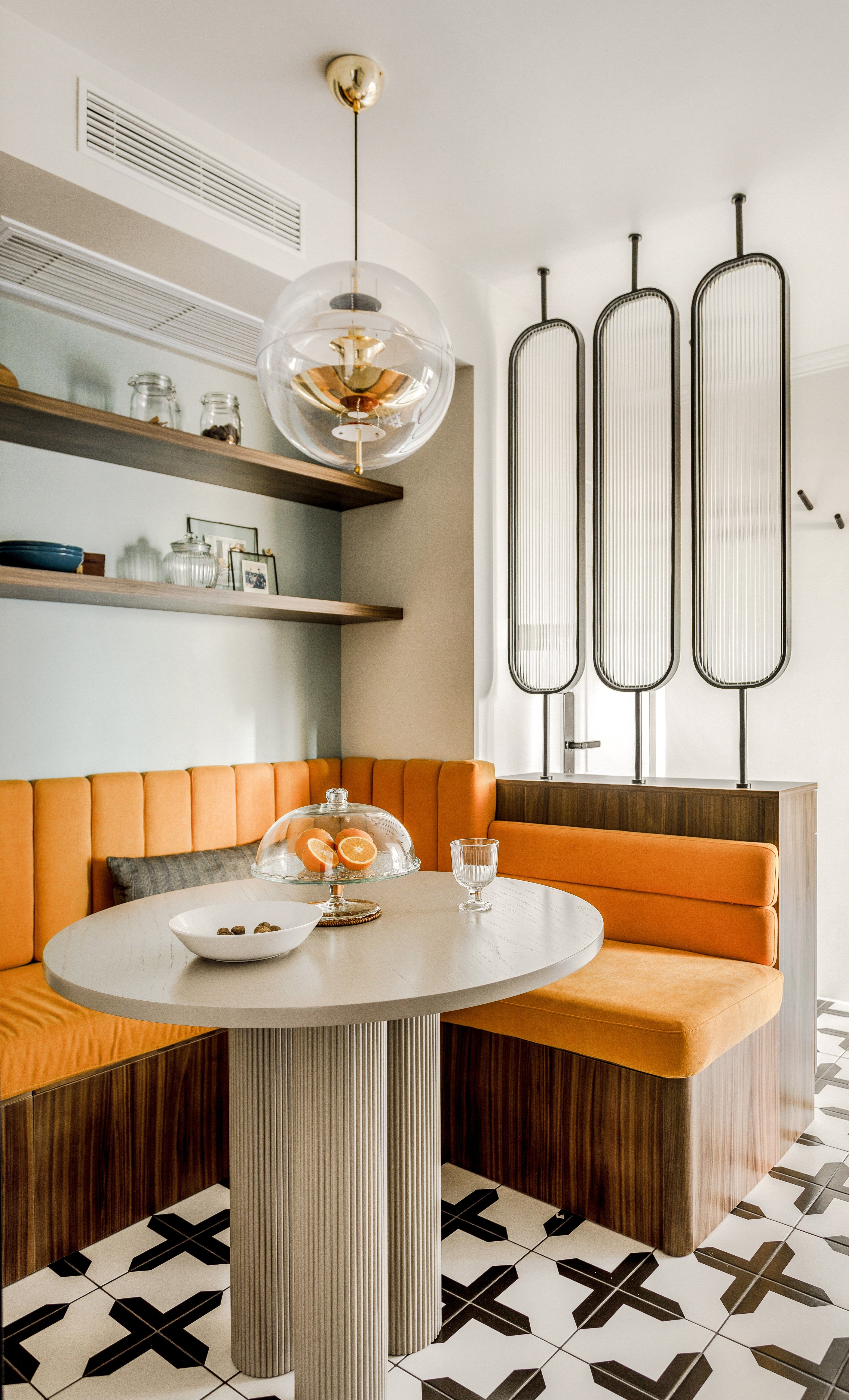 DINNING ROOM
DINNING ROOM