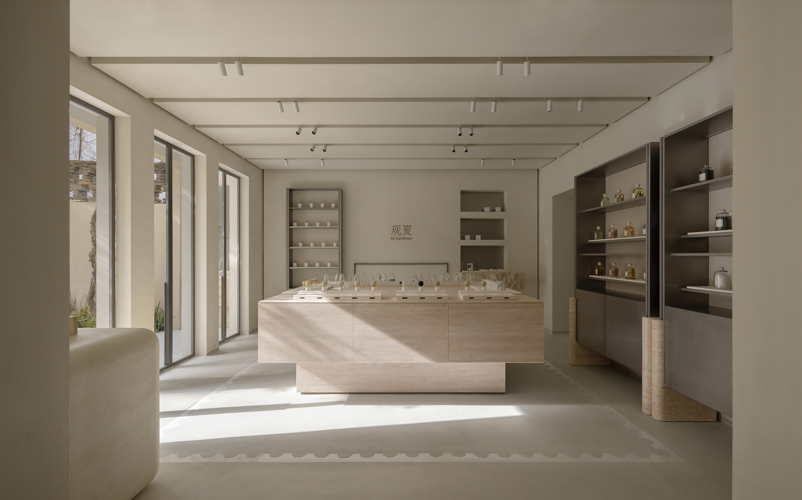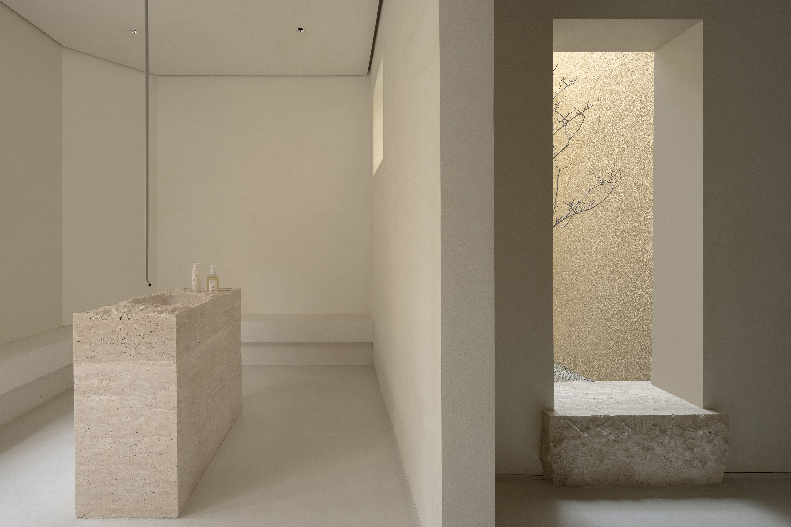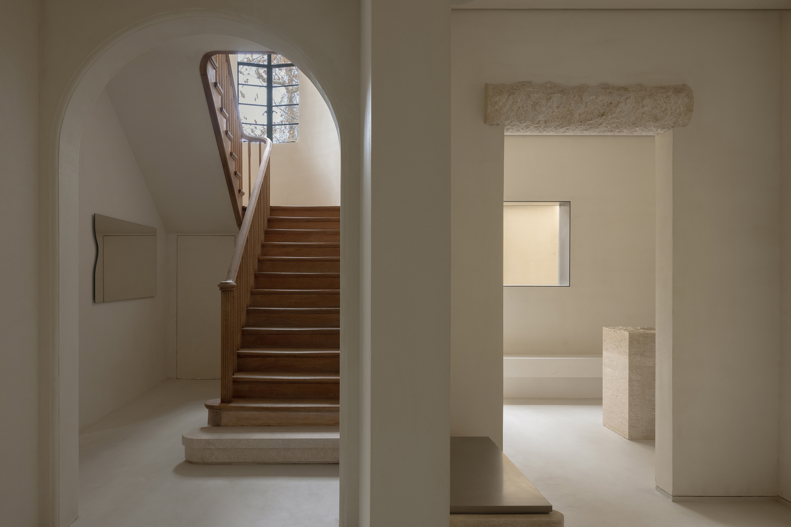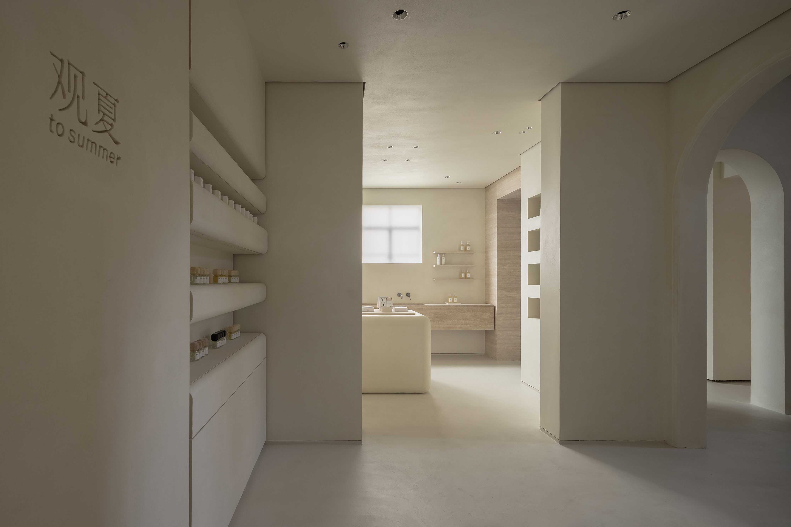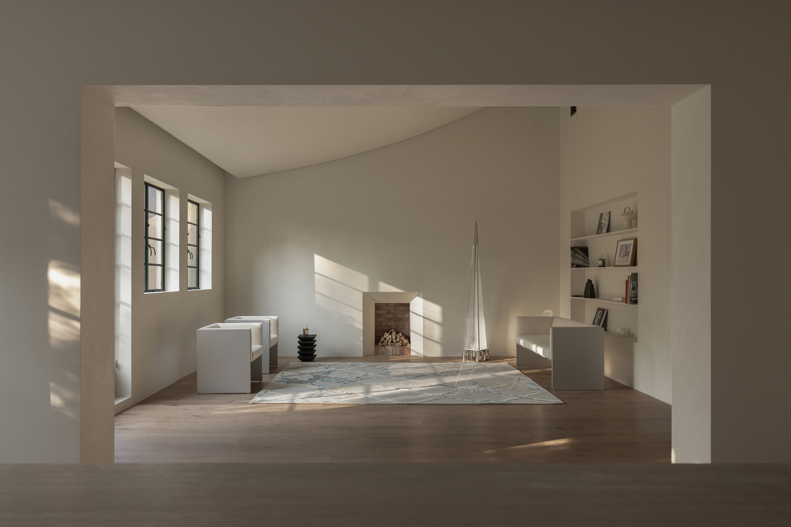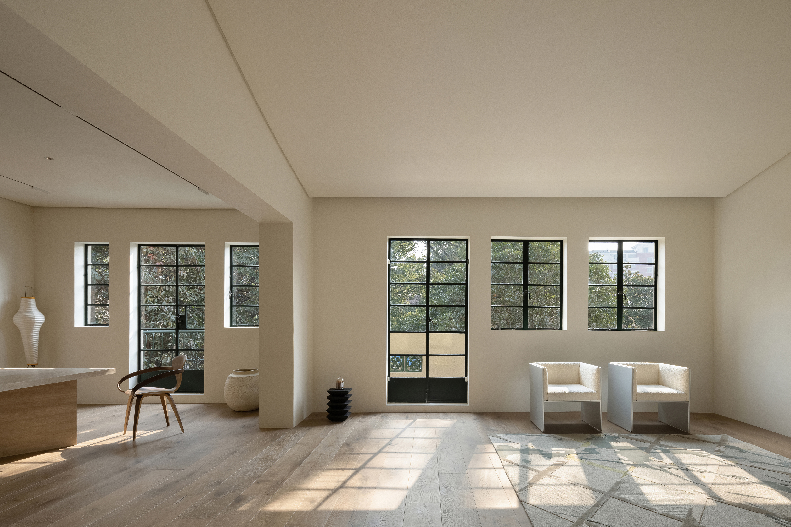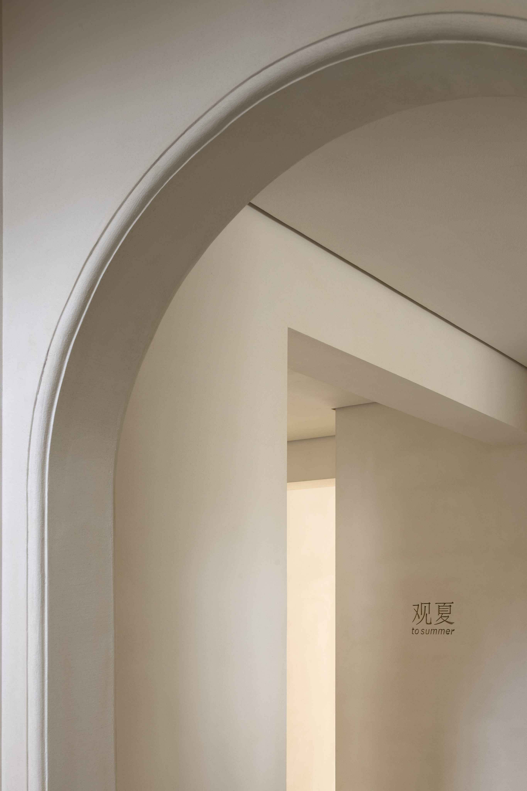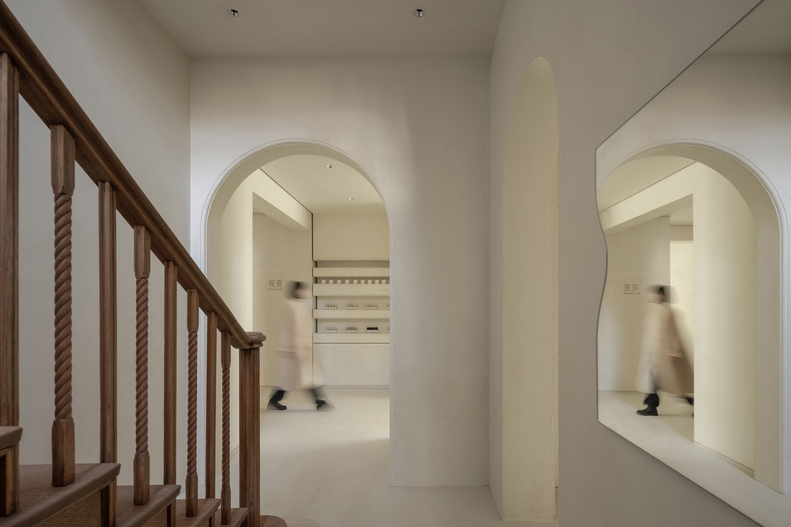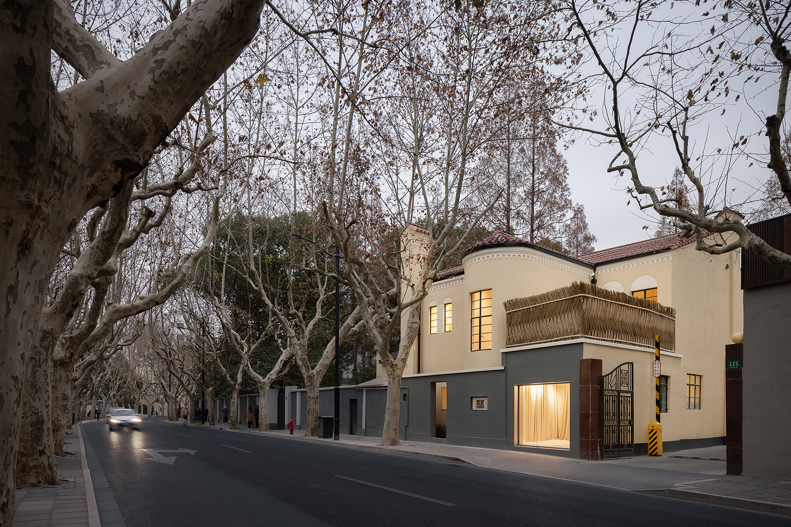To Summer Shanghai Flagship Store 观夏上海旗舰店
观夏上海旗舰店选址于湖南路111号的一座100年前建成的“西班牙式”老洋楼。当100年后新的功能植入这座老建筑时,势必将引发一系列功能上、结构上、使用上甚至是感知上的冲突,而如何妥善处理这些冲突,成为我们本次设计思考的起点。
从喧闹的街道进入室内,首先看到的是如同玄关的空间与具有仪式感的洗手台,我们希望观者在入口处通过洗手动作,放慢心态,做好准备,等待进入一个新的空间。接下来印入眼帘的侧院,原本此处是老洋房和隔壁老洋房之间的一个夹缝空间,我们去掉了此处原有的厕所,并新种植了白玉兰树。一层流线的末端是内院,院内已有的四棵树被保留,新建的植物与景观小品均以这四棵树为中心进行设计。
商业功能集中在一楼,二楼的空间被释放出来,成为观夏的客厅、茶室和书房。二楼是开放的,可以允许观者在这里感受冬日下午的阳光和树影。因此,此处的灯光设计相对较暗,没有主光源,也没有射灯阵列,只有自然的光和烘托氛围的光带。园林设计的方法同样也体现在室内材料的选择上,门梁、门槛与台面、柜体的材料选择上大量使用了用于室外的毛石,以此呼应室外的景观元素。上海或阴或晴的天气以不同的形式与空间产生互动,而打破“内”与“外”的区隔,以园林来串联空间,为观者留下了不同形式的“观景”体验。
在尊重既有建筑的基础上进行新功能的植入无疑是困难的。这种困难来自于我们如何将设计作为沟通新与旧、框与景、内与外的桥梁,为观者留下足够多的空间线索,让他们能够跟随设计师的视角,来体验这里已经发生、正在发生、或者即将发生的空间中的故事。在我们看来,设计不应止步于好的空间结果,而是应该为观者留有余地,通过他们的使用,不断的重构空间。因此,设计在乎的不止是“人”与“物”之间,更在于“你”与“我”之间。
The To Summer Shanghai Flagship store, located at No. 111 Hunan Road, is a “Spanish Colonial Revival” architecture. Sited amongst many of its kind built 100 years ago, this project introduces a new subject to the neighborhood – an “Eastern New Modern” aroma brand. Our design aims to resolve its programmatic discord, structural challenges, and perceived conflict.
Upon entering the villa from the buzzing streets, visitors are greeted with a ceremonial cleansing station. The gesture of hand washing is a calling to slow down and mentally prepare for arriving at the venue. The original bathroom in between the villas is removed and replaced by a magnolia tree. In the backyard garden, the original plants were kept, with new landscape design surrounding the existing four trees. To contrast with what was there before, the newly added plants are selected for their undersized silhouette.
Standard commercial functions are programmed on the ground floor, allowing the second floor to transform as Summer’s living room, tea room and study. The second floor embraces an open floor plan where visitors are encouraged to appreciate minute seasonal changes reflected within the space, such as adoring the winter sun and ever-changing shadows cast by surrounding trees. Interior lighting is dimmed. We played mostly with natural light and a restrained use of band light to render a homie atmosphere.
The challenging aspect in this project is to reconcile the new program and the villa’s rich historical background. We aim to design a space where visitors are guided to experience the stories that have happened, are happening and are about to happen here. A successful design should not be a finished product. It is an honest dialogue between the user and the space. The constant interaction of “people” and “objects” reconstructs the space and generates new meaning.

