Neobio Family Park 奈尔宝家庭中心
本项目以“梦境”为设计概念。就像在梦里一样,我们身处于一个没有时空概念的地方,一个现实与幻想交织的地方:没有任何限制和边界,唯有想象在自由飞翔。设计师通过设计语言,巧妙地将所有玩乐功能融合其中,仿佛梦境中的奇幻变成现实。本项目面积为3400平方米。比起简单堆砌,设计师为奈尔宝家庭中心设想了一条清晰且引人入胜的故事脉络。当大家进入奈尔宝时,他们便自动进入梦境的奇幻旅程,融入这个空间的故事,为之所影响。玩乐区模拟城市的所有功能都巧妙地隐藏在城堡建筑中。城堡的窗户,和楼梯扶手上的圆窗,均为这个空间增添了一丝魔力,让大家从不同角度探索和发掘奇妙视角的同时,也象征着时空的转换。
This project's design concept is Dream. Dreams are limitless and timelss, allowing one's imagination to run wild. The designer meticulously curates this environment to visualise magical visions and connects all of the functional sections. The floor area of this Neobio Family Park is 3400m2. Rather than simply heaping everything up, the designer creates a distinct storyline for this area. When children and parents enter Neobio, they automatically follow the tale, deeply immersed and inspired by the space story. The simulated city functions are cleverly hidden beneath a castle's framework. The castle windows, as well as the round ones that run the length of the stairwell railing, add to the area's allure by allowing visitors to explore and enjoy varied angles, symbolising the passage of time and space.



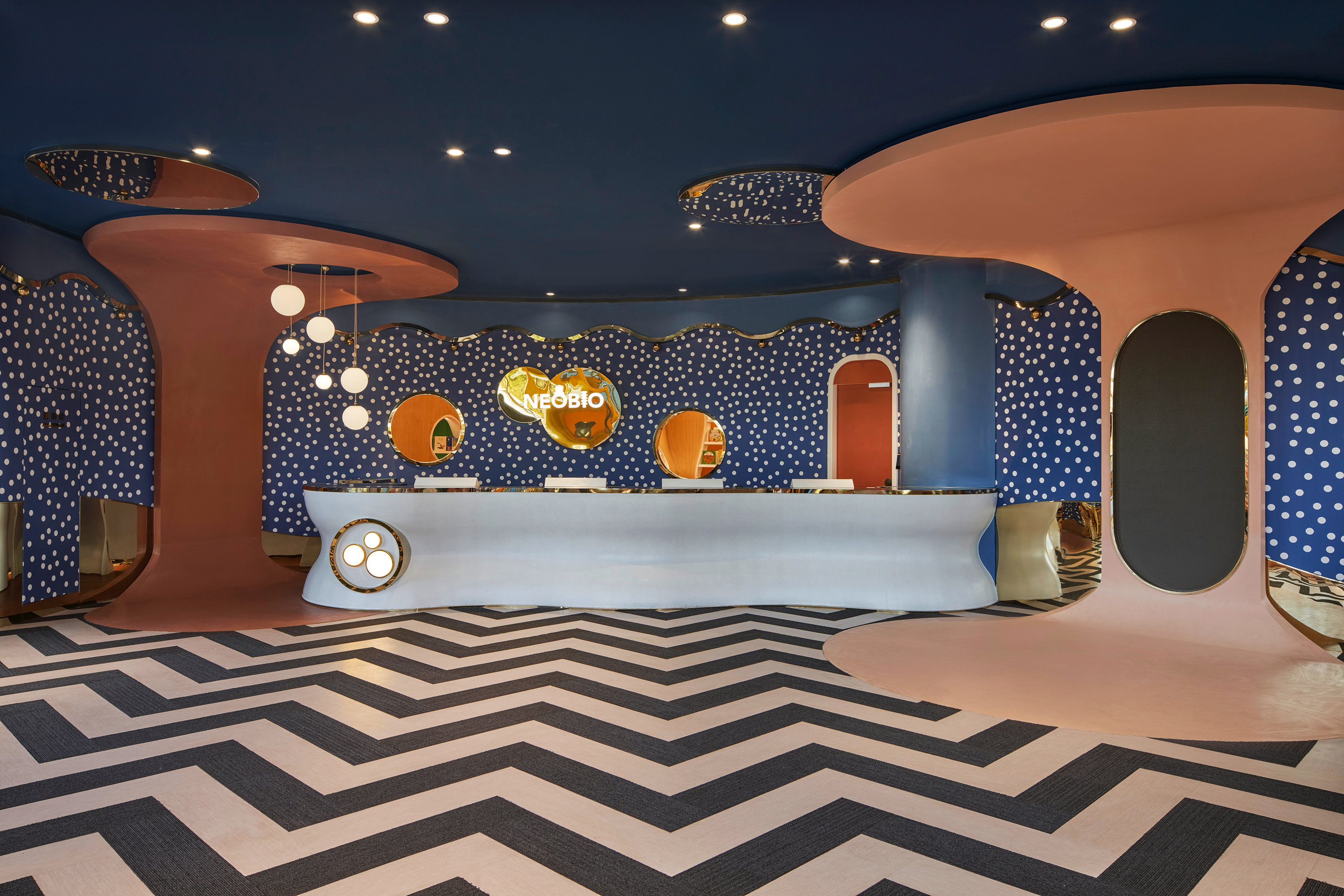 Reception 入口处
Reception 入口处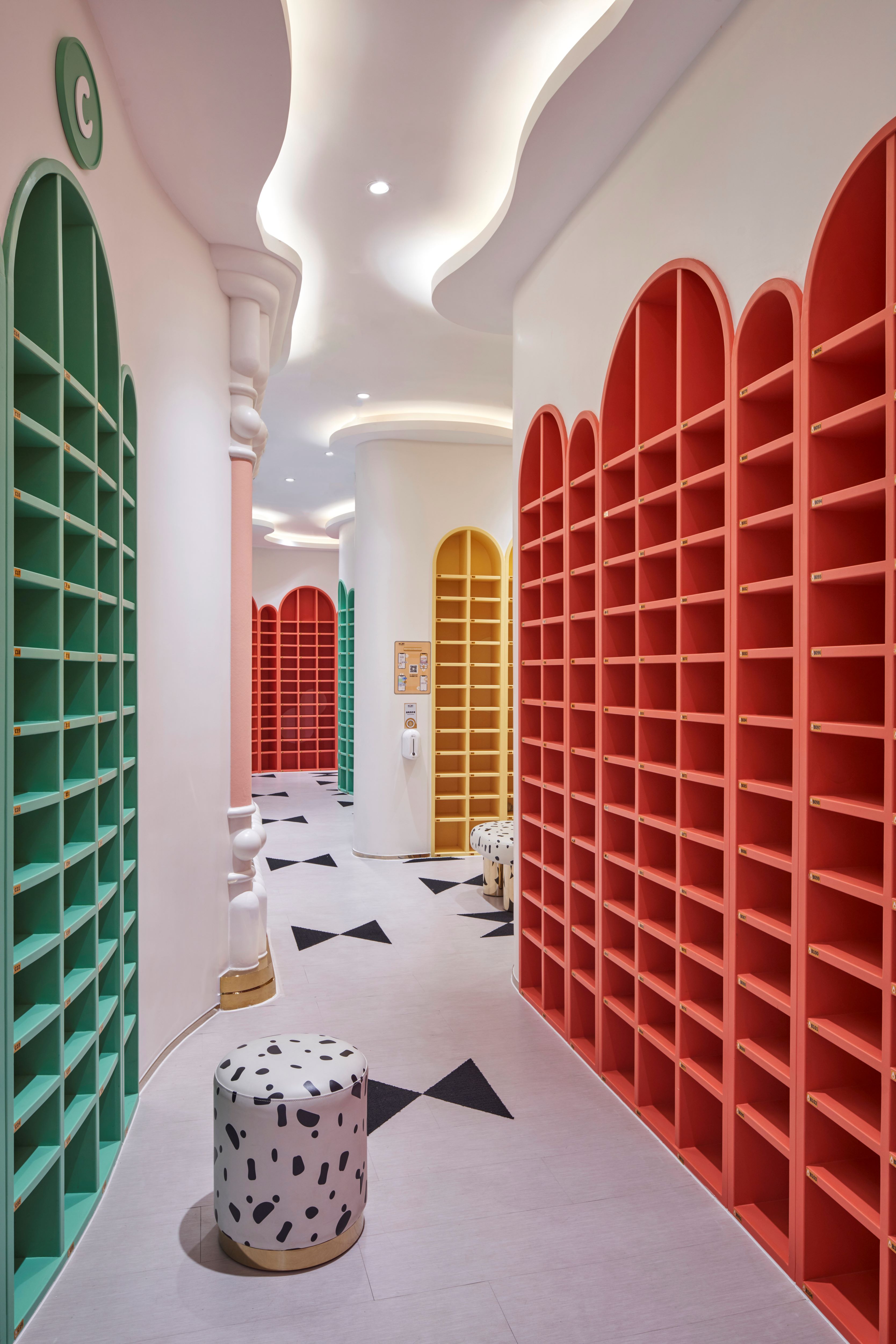 Shoe area 换鞋区
Shoe area 换鞋区 Library 阅读区
Library 阅读区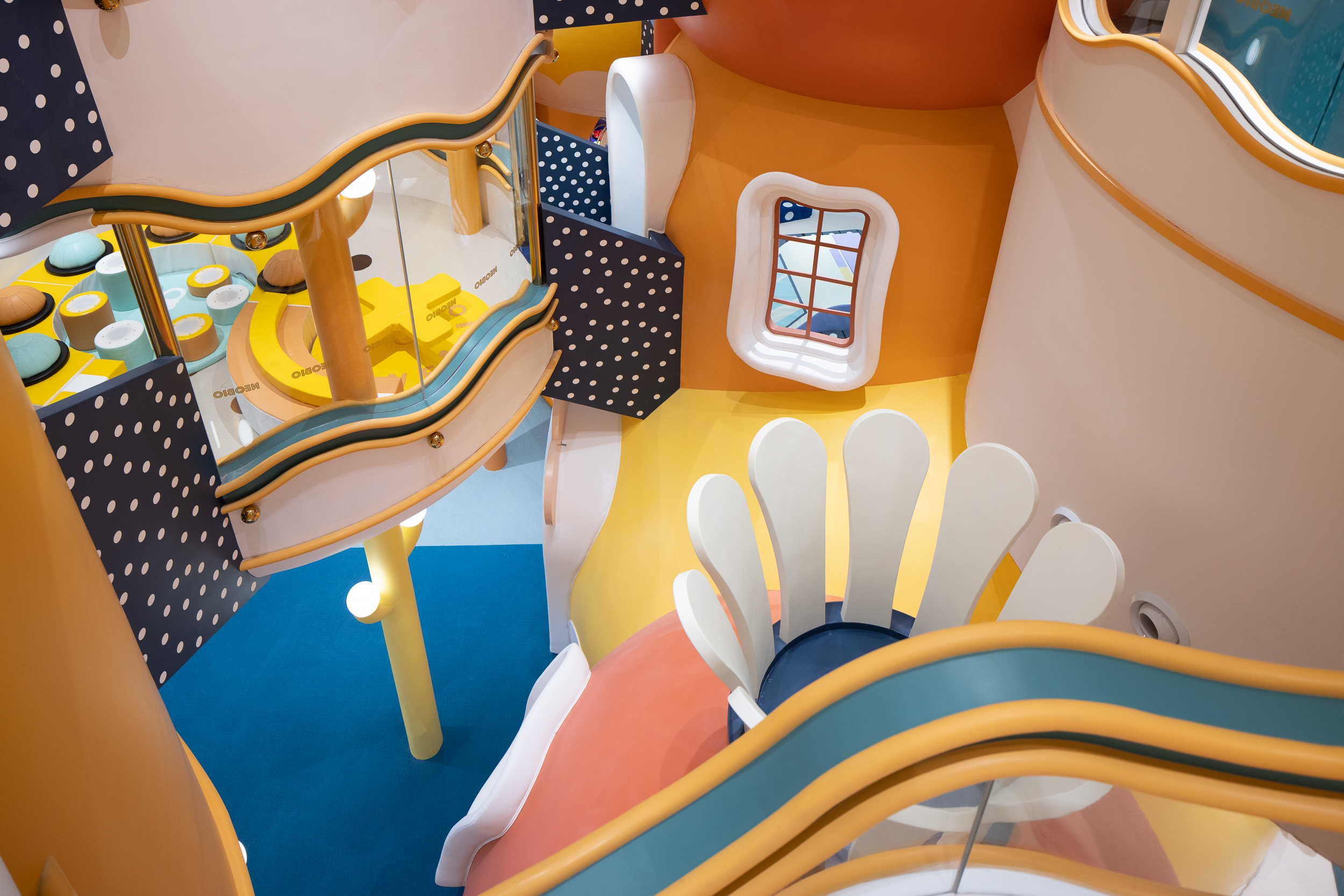 Castle 城堡/模拟城市
Castle 城堡/模拟城市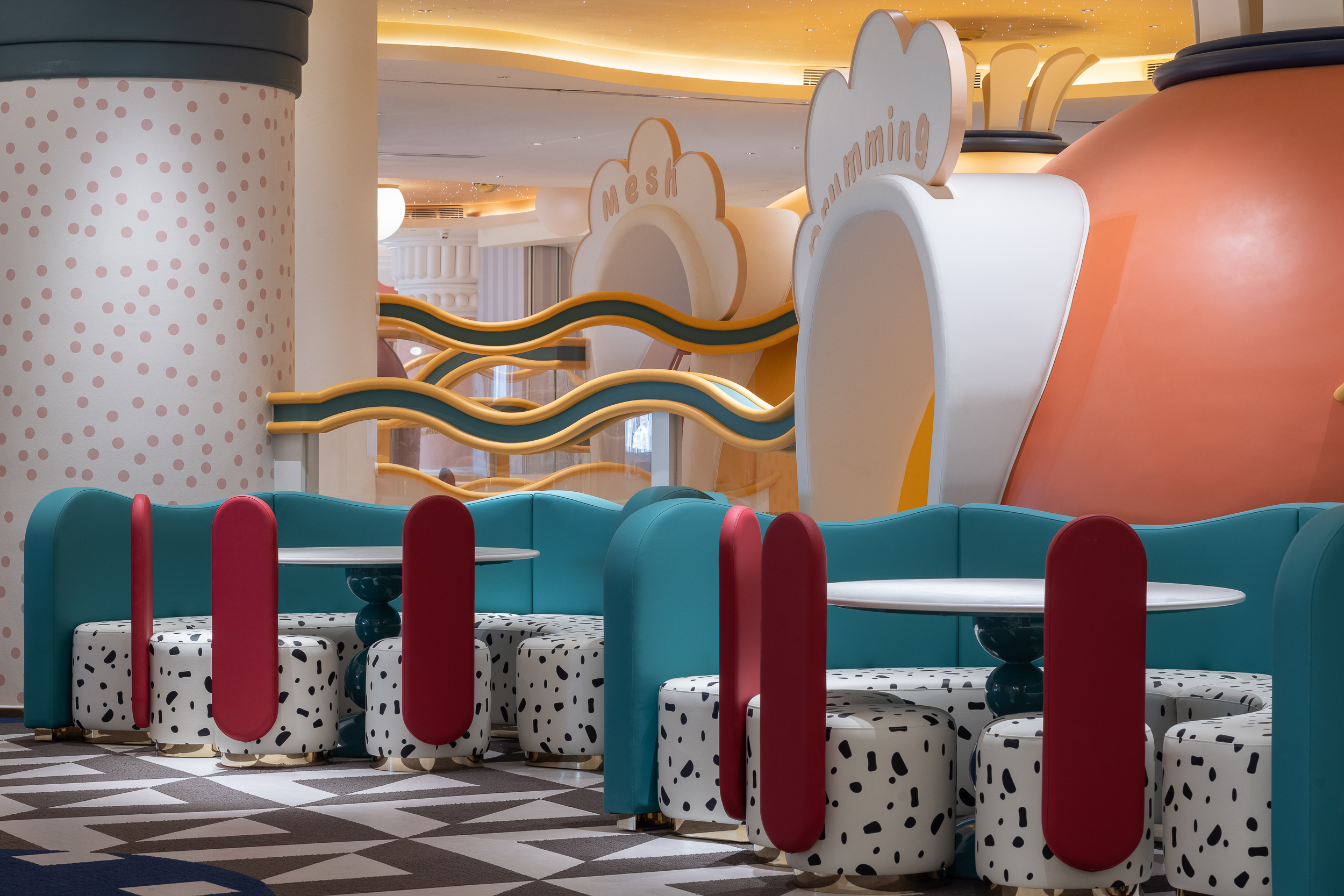 Restaurant 餐厅
Restaurant 餐厅 Castle Staircase 城堡楼梯
Castle Staircase 城堡楼梯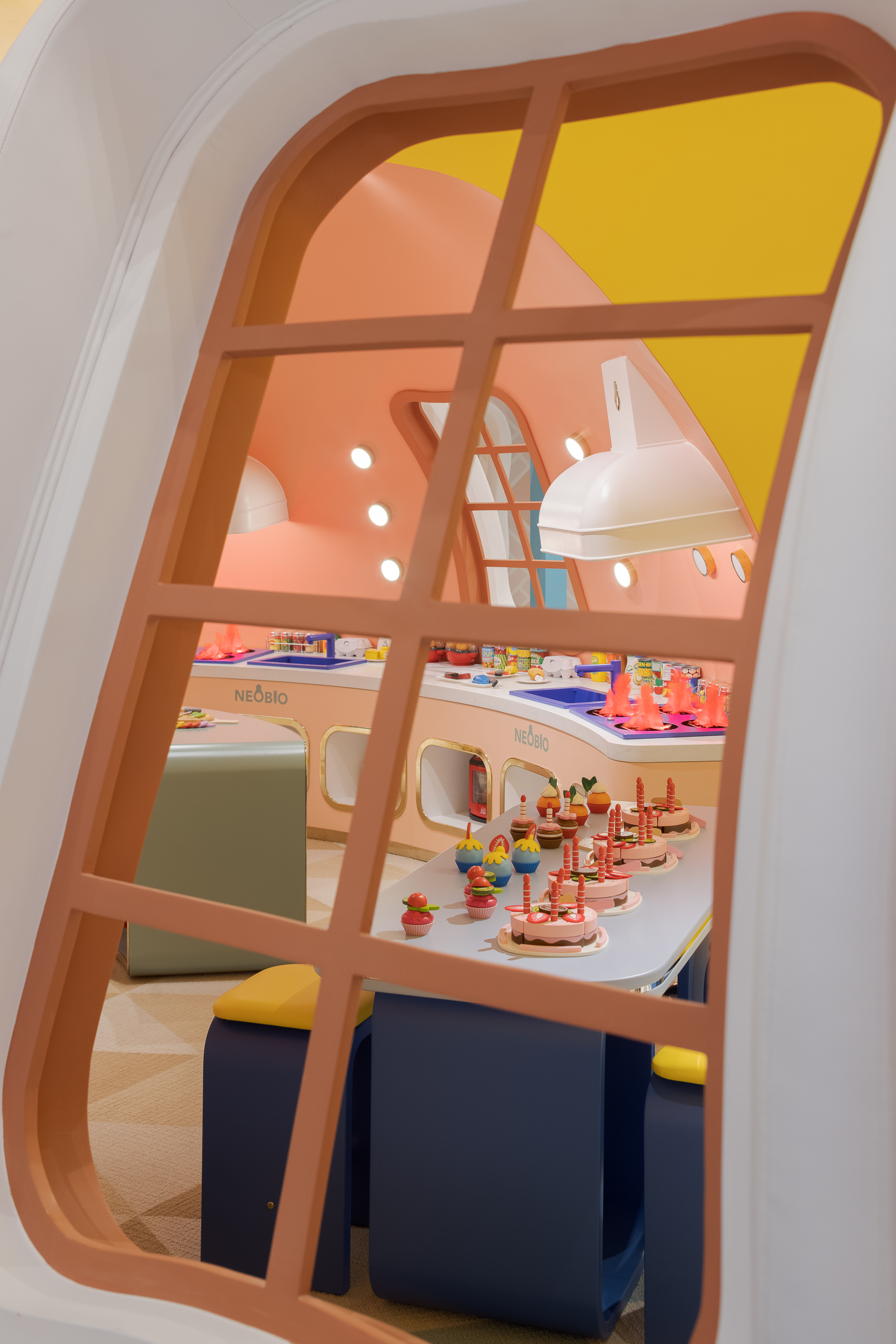 Castle 城堡/模拟城市1
Castle 城堡/模拟城市1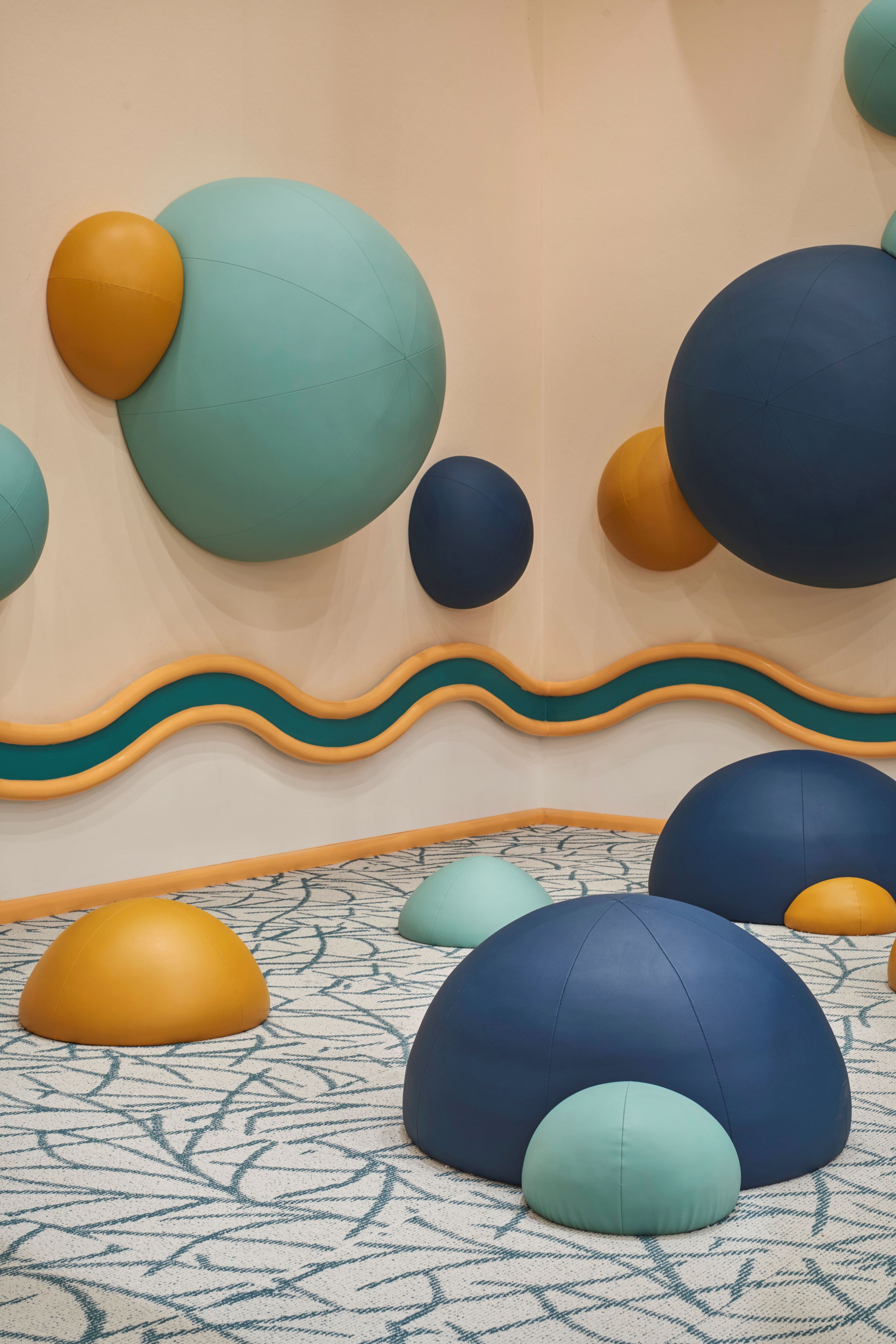 Ball Area 软球玩乐区
Ball Area 软球玩乐区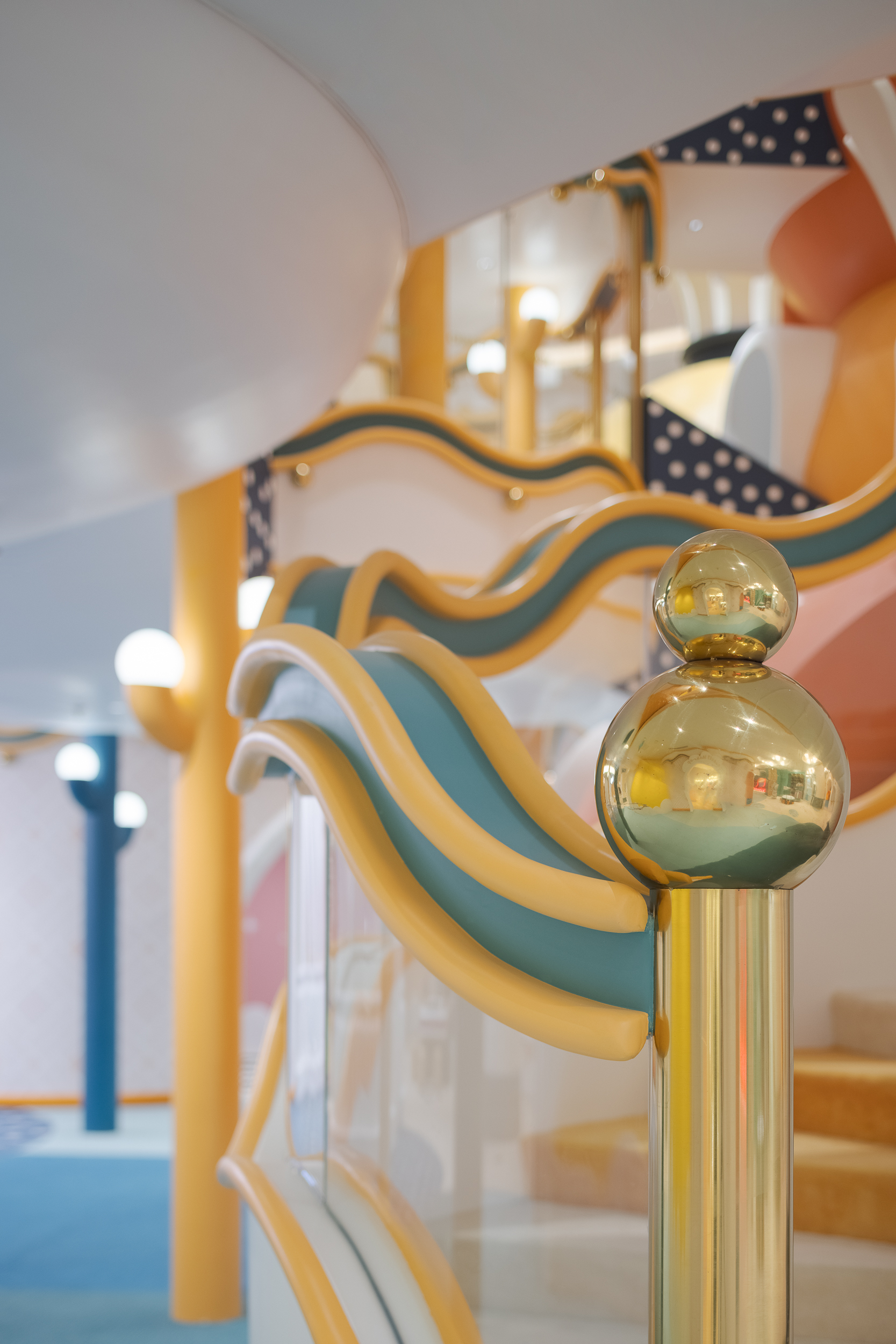 Staircase 楼梯
Staircase 楼梯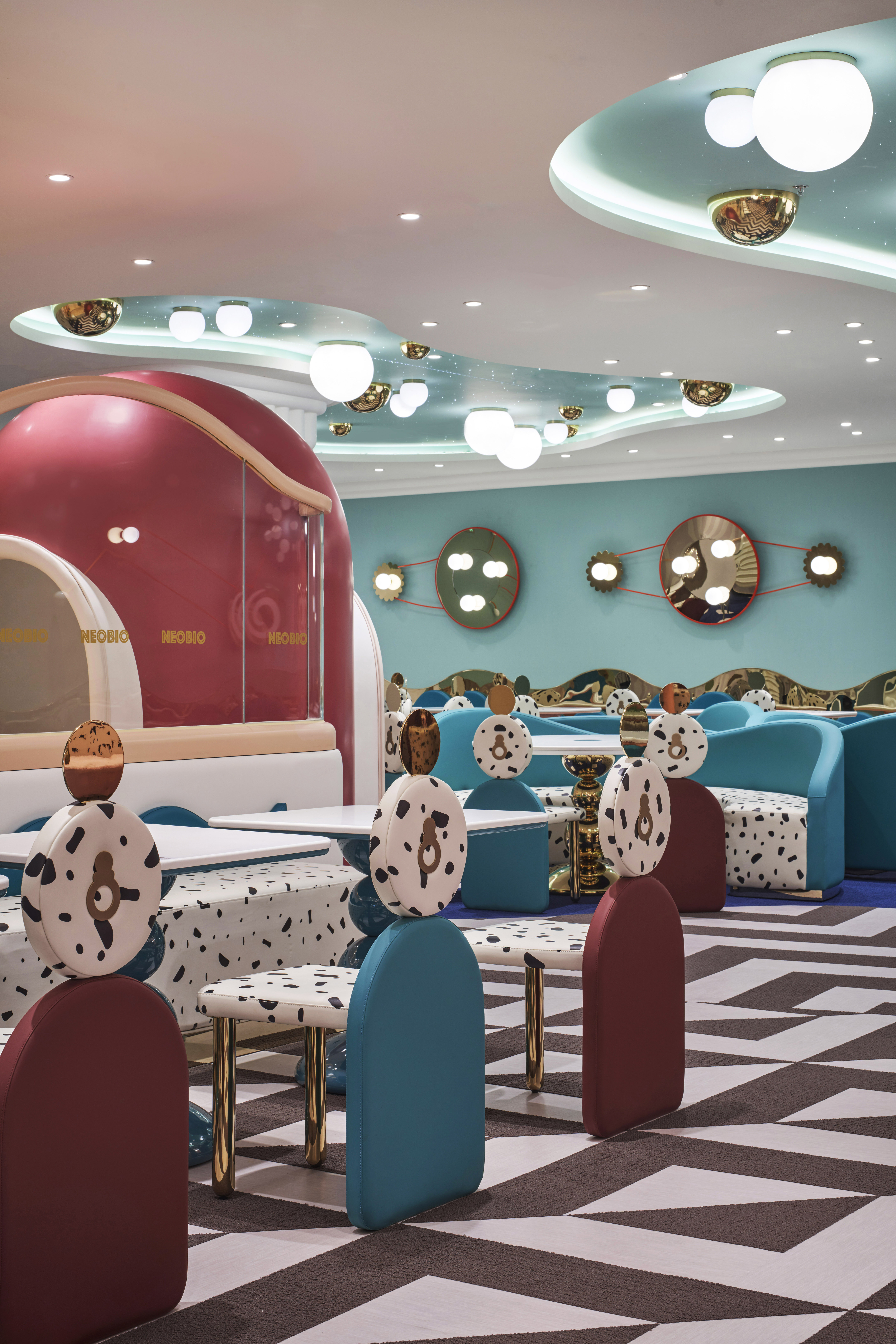 Restaurant 餐厅
Restaurant 餐厅